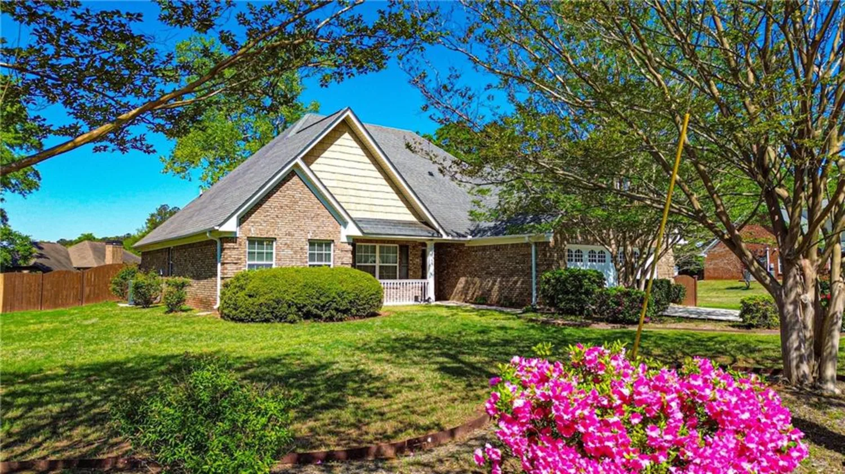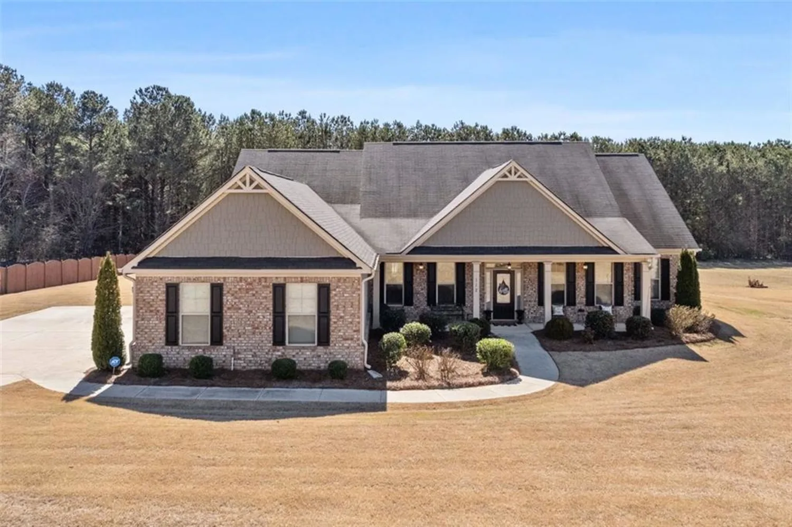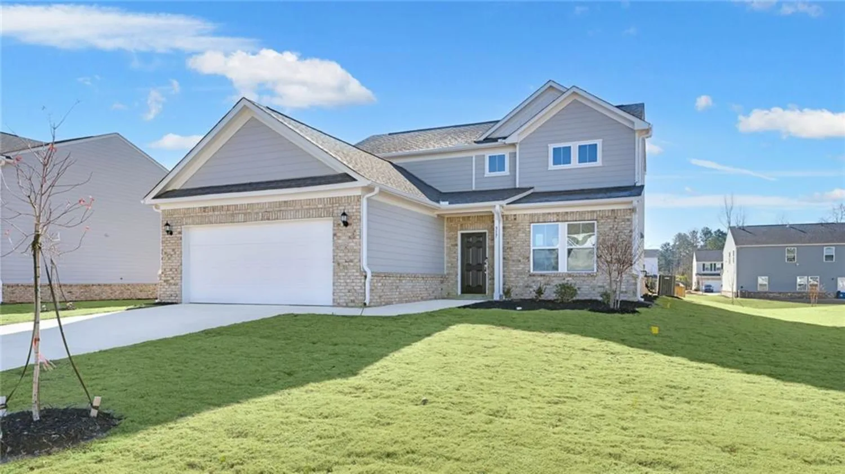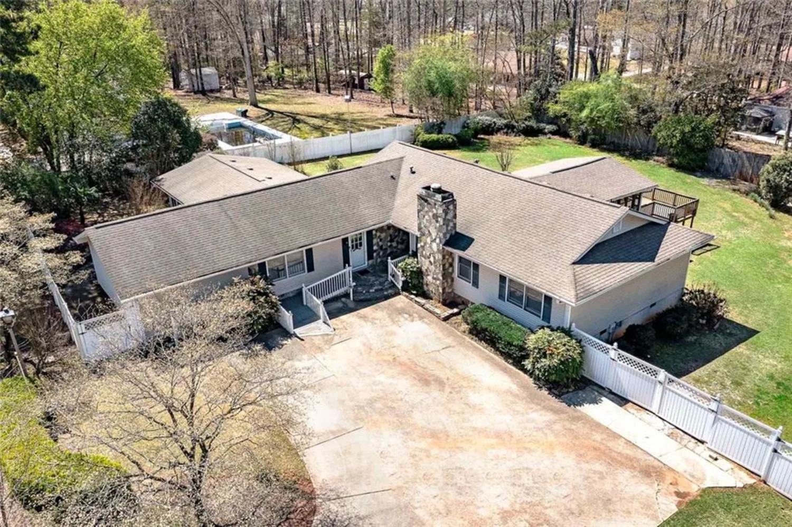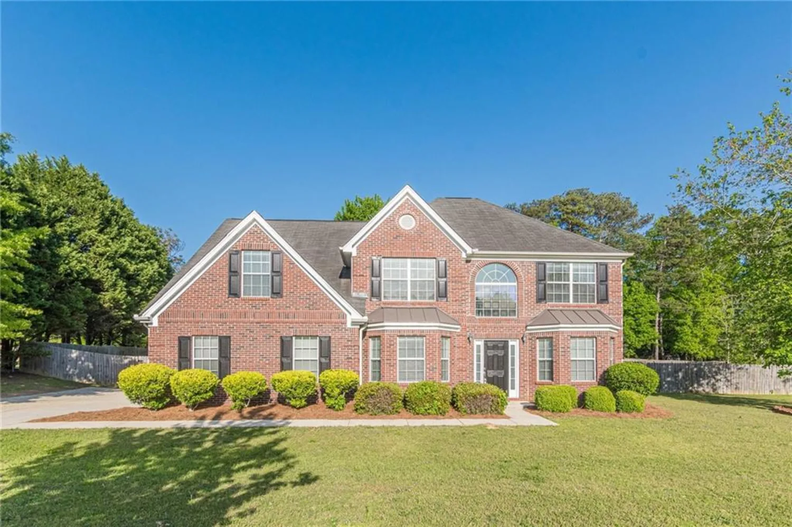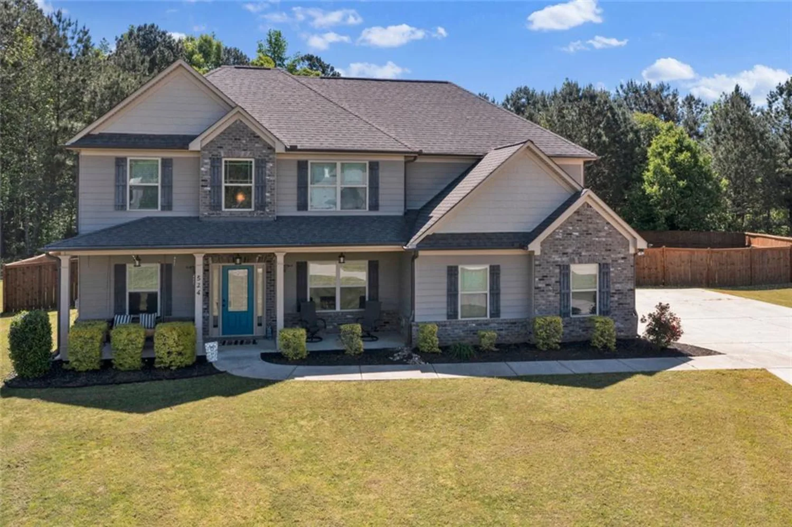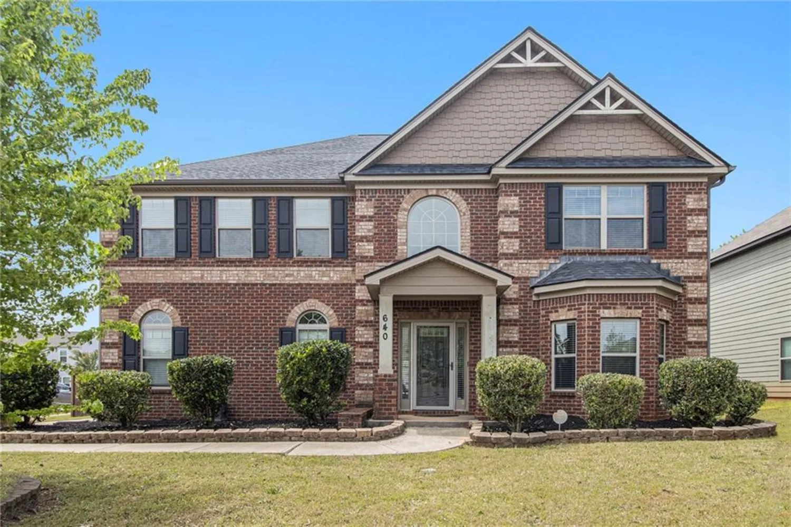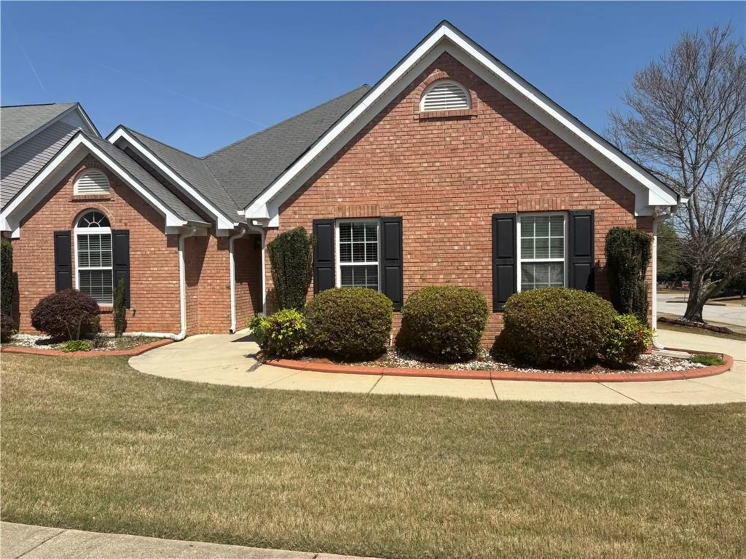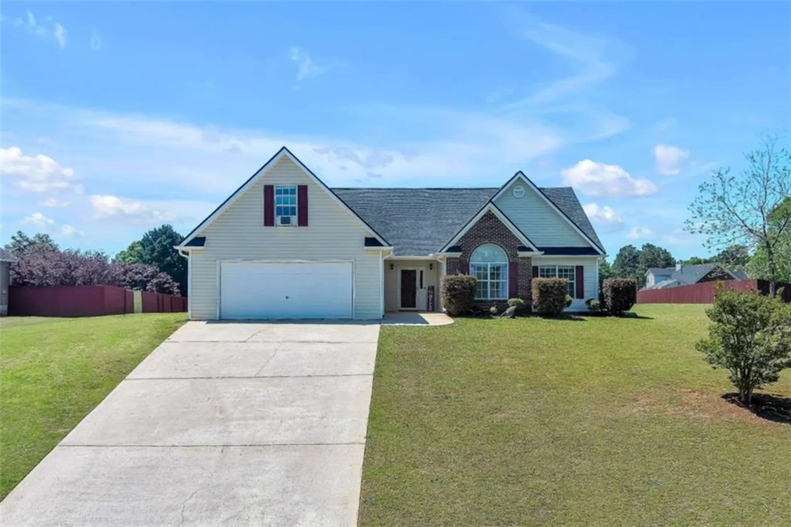144 pleasant grove roadMcdonough, GA 30252
144 pleasant grove roadMcdonough, GA 30252
Description
A Home That’s Full of Surprises – Truly One of a Kind! Step into this extraordinary home and prepare to be amazed! It offers a perfect blend of unexpected design, flexibility, and endless possibilities, making it the ultimate canvas for your lifestyle. The open-concept main living area redefines spaciousness, with a large living room flowing seamlessly into the dining area and a chef-style kitchen. Meal prep is a social event, making hosting a breeze! For quieter moments, a versatile family room provides the perfect spot for movie nights, office, or game room. A formal dining room adds even more flexibility—imagine it as a library or craft space! Two Floors in a Ranch Exterior – A Delightful Twist! While the exterior boasts classic ranch-style charm, the interior surprises with a dynamic two-level layout. The second-floor retreat ensures privacy, creating the perfect space to relax and recharge. A Basement Full of Potential. The fully finished basement, complete with a full kitchen, bedroom, and bath, offers incredible opportunities. Use it as a rental suite, guest retreat, or in-law suite. The bedroom creates a cozy atmosphere, ideal for restful sleep or as a studio. Outdoor Living for All Seasons. Set on over an acre of serene land, this home is perfect for every adventure. Host backyard BBQs, enjoy lawn games, or relax around a fire pit. A chain-fenced area keeps pets safe, while the covered front patio is perfect for morning coffee or evening wine. Freedom to Create. With no HOA restrictions, you can truly make this home your own. Convenience Meets Tranquility. Minutes from McDonough Square, this home combines privacy with access to shopping, dining, and entertainment. This isn’t just a house—it’s a unique home ready to evolve with your needs.
Property Details for 144 Pleasant Grove Road
- Subdivision ComplexNone
- Architectural StyleOther
- ExteriorOther
- Num Of Garage Spaces2
- Parking FeaturesDriveway, Garage, Garage Door Opener, Garage Faces Side, Level Driveway
- Property AttachedNo
- Waterfront FeaturesNone
LISTING UPDATED:
- StatusClosed
- MLS #7491587
- Days on Site198
- Taxes$6,721 / year
- MLS TypeResidential
- Year Built1992
- Lot Size1.05 Acres
- CountryHenry - GA
LISTING UPDATED:
- StatusClosed
- MLS #7491587
- Days on Site198
- Taxes$6,721 / year
- MLS TypeResidential
- Year Built1992
- Lot Size1.05 Acres
- CountryHenry - GA
Building Information for 144 Pleasant Grove Road
- StoriesThree Or More
- Year Built1992
- Lot Size1.0510 Acres
Payment Calculator
Term
Interest
Home Price
Down Payment
The Payment Calculator is for illustrative purposes only. Read More
Property Information for 144 Pleasant Grove Road
Summary
Location and General Information
- Community Features: None
- Directions: From I75 (South Bound) take exit 224 and make a left (a right if you are on I75 North Bound) to Hudson Bridge Road. Continue straight until you get to GA-155, then turn left on GA-155. Turn right on Kellytown Rd. Then Turn left to Pleasant Grove Rd. Home will be on the left.
- View: Other
- Coordinates: 33.557925,-84.118428
School Information
- Elementary School: Pleasant Grove - Henry
- Middle School: Woodland - Henry
- High School: Woodland - Henry
Taxes and HOA Information
- Parcel Number: 10002048008
- Tax Year: 2024
- Tax Legal Description: LLOT-88 LDIST-11
- Tax Lot: 0
Virtual Tour
Parking
- Open Parking: Yes
Interior and Exterior Features
Interior Features
- Cooling: Central Air, Electric
- Heating: Central, Natural Gas
- Appliances: Dishwasher, Gas Oven, Gas Water Heater, Microwave, Refrigerator, Other
- Basement: Exterior Entry, Finished, Finished Bath
- Fireplace Features: Gas Starter, Living Room
- Flooring: Carpet, Hardwood
- Interior Features: Other
- Levels/Stories: Three Or More
- Other Equipment: None
- Window Features: Insulated Windows
- Kitchen Features: Kitchen Island, Pantry, Second Kitchen, Stone Counters
- Master Bathroom Features: Double Vanity, Separate Tub/Shower
- Foundation: See Remarks
- Main Bedrooms: 3
- Bathrooms Total Integer: 4
- Main Full Baths: 2
- Bathrooms Total Decimal: 4
Exterior Features
- Accessibility Features: None
- Construction Materials: Brick, Brick Front
- Fencing: Chain Link
- Horse Amenities: None
- Patio And Porch Features: Front Porch
- Pool Features: None
- Road Surface Type: Asphalt
- Roof Type: Shingle
- Security Features: Carbon Monoxide Detector(s), Smoke Detector(s)
- Spa Features: None
- Laundry Features: Main Level
- Pool Private: No
- Road Frontage Type: Other
- Other Structures: None
Property
Utilities
- Sewer: Septic Tank
- Utilities: Electricity Available, Natural Gas Available, Water Available
- Water Source: Public
- Electric: 110 Volts
Property and Assessments
- Home Warranty: No
- Property Condition: Resale
Green Features
- Green Energy Efficient: None
- Green Energy Generation: None
Lot Information
- Above Grade Finished Area: 2810
- Common Walls: No Common Walls
- Lot Features: Back Yard, Private
- Waterfront Footage: None
Rental
Rent Information
- Land Lease: No
- Occupant Types: Owner
Public Records for 144 Pleasant Grove Road
Tax Record
- 2024$6,721.00 ($560.08 / month)
Home Facts
- Beds5
- Baths4
- Total Finished SqFt3,999 SqFt
- Above Grade Finished2,810 SqFt
- Below Grade Finished1,189 SqFt
- StoriesThree Or More
- Lot Size1.0510 Acres
- StyleSingle Family Residence
- Year Built1992
- APN10002048008
- CountyHenry - GA
- Fireplaces1




