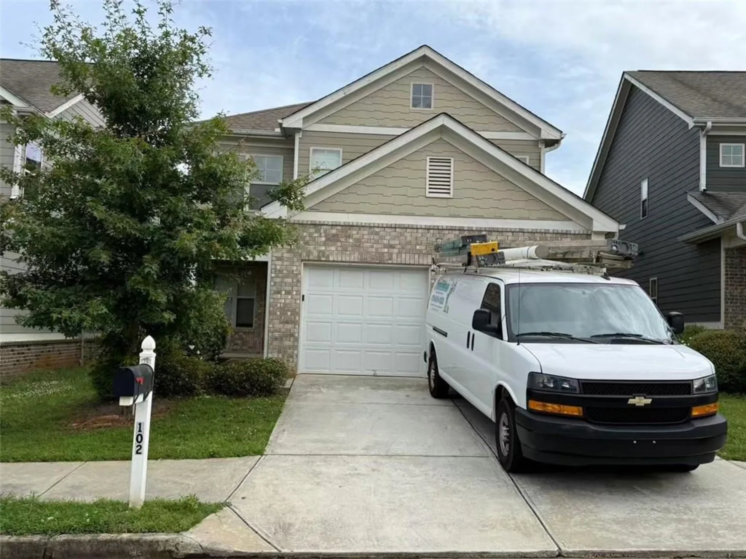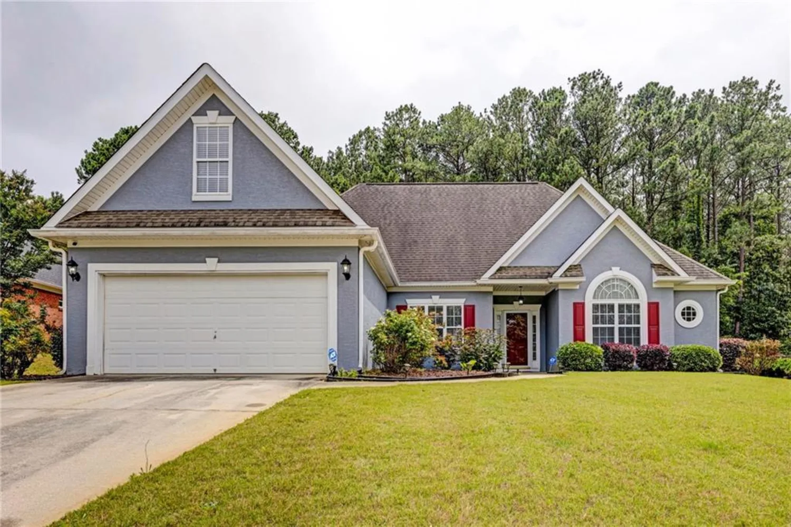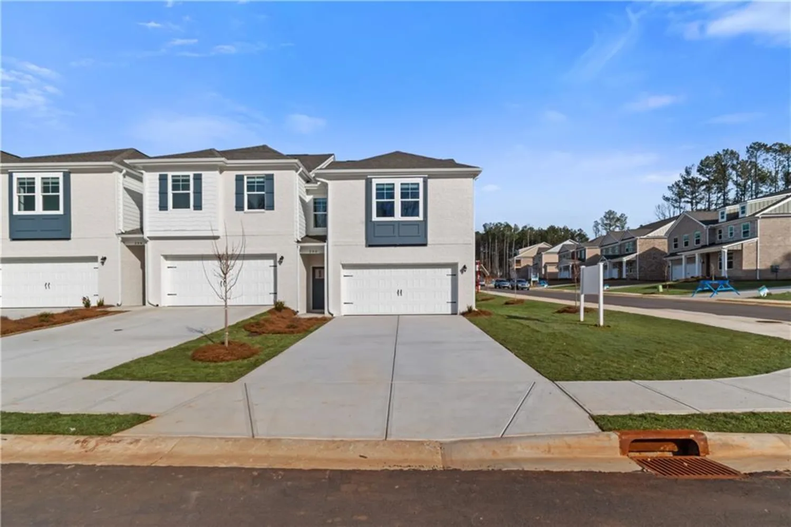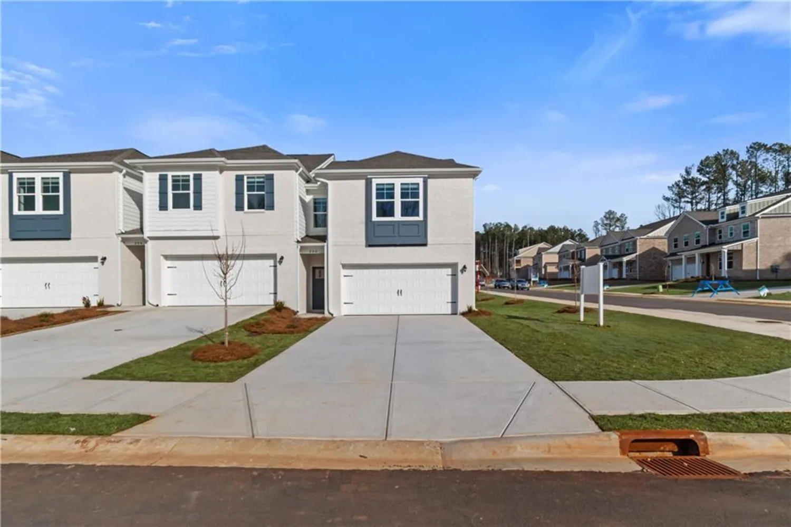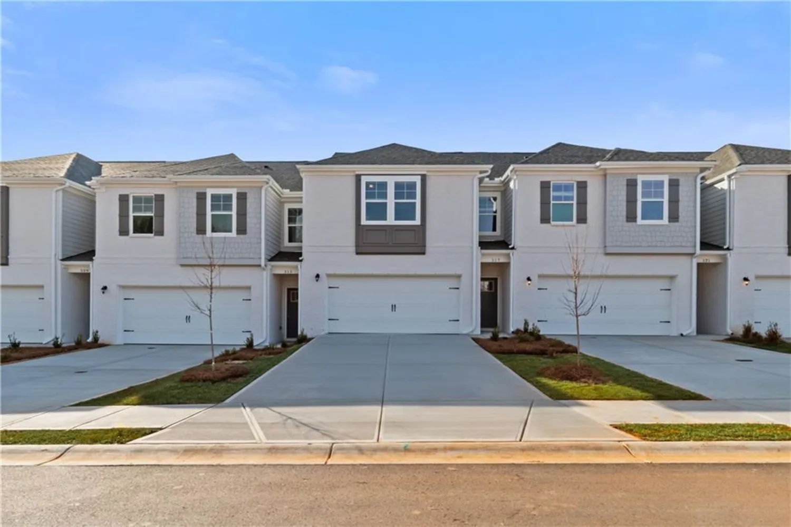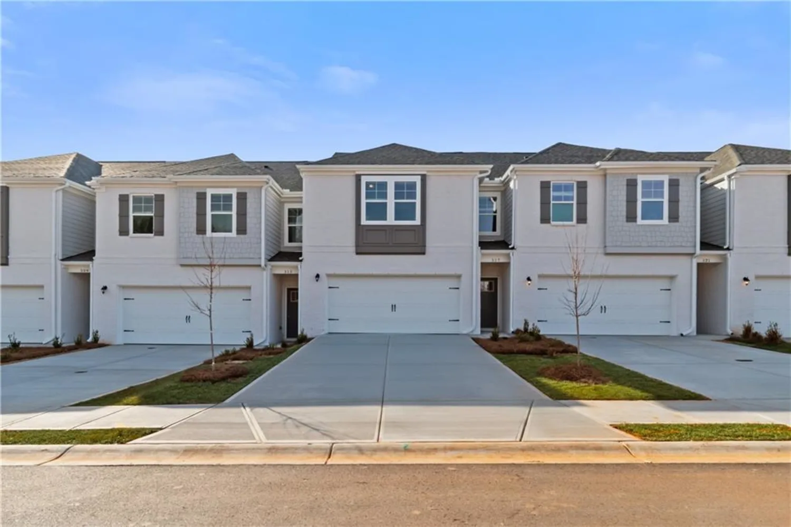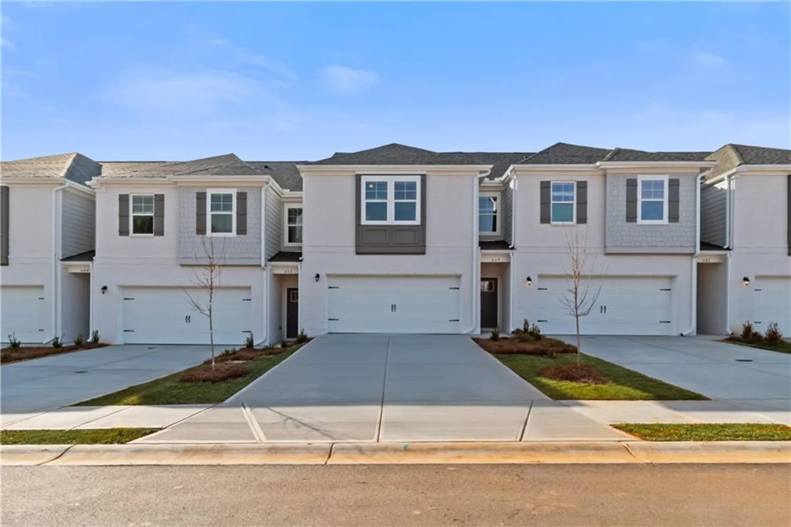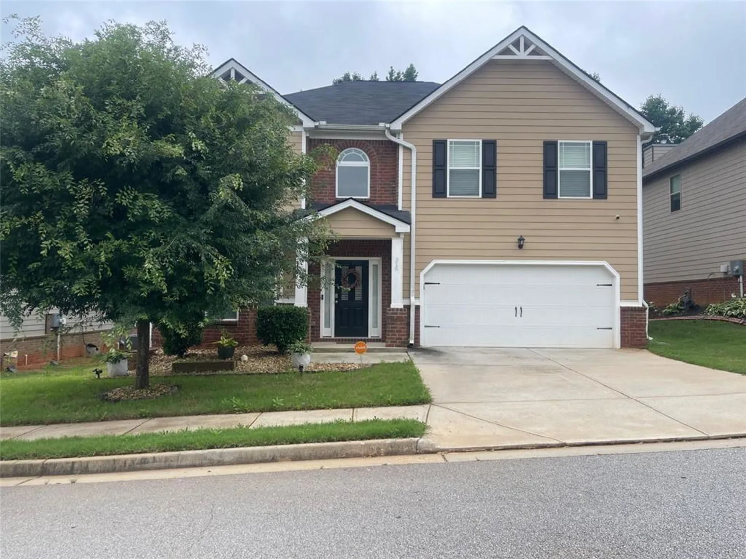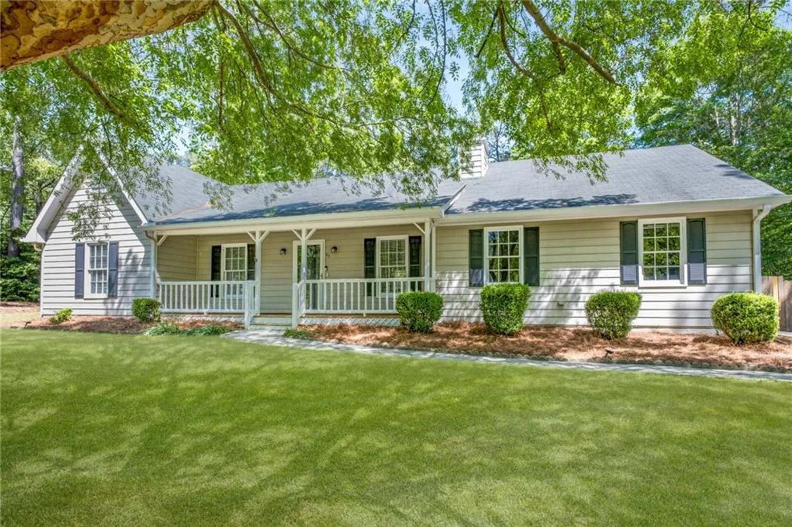502 owens springs laneMcdonough, GA 30252
502 owens springs laneMcdonough, GA 30252
Description
Charming Ranch with Bonus Room in Sought-After McDonough - Move-In Ready! Welcome to 502 Owens Springs Lane in beautiful McDonough, GA! This inviting 3-bedroom, 2-bath ranch home perfectly blends comfort and convenience. It features a spacious bonus room above the garage, ideal for a home office, playroom, or guest suite. The property includes a fenced-in area near the house, perfect for pets or children, along with a large, flat backyard great for entertaining. You'll appreciate the peace of mind that comes with recent upgrades, including a brand-new roof and a new air conditioning unit, ensuring comfort and efficiency for years to come. The open and airy floor plan offers a cozy living room, a well-equipped kitchen, and a dining area that is perfect for gatherings with family and friends. Nestled in a quiet and friendly neighborhood, this home is just minutes away from top-rated schools, shopping, dining, and parks. Whether you are a first-time buyer, looking to downsize, or seeking single-level living with bonus space, this home checks all the boxes. Don't miss your opportunity to own a move-in-ready home in McDonough's desirable area! Schedule your private tour today and discover everything this charming ranch has to offer.room, or guest suite- and a fenced-in area closer to the house for animals or babies, with a large flat backyard for entertaining. You'll appreciate the peace of mind that comes with recent upgrades, including a brand-new roof and a new air conditioning unit, ensuring comfort and efficiency for years to come. The inviting floor plan offers an open and airy feel, with a cozy living room, a well-equipped kitchen, and a dining area perfect for gathering with family and friends. Nestled in a quiet and friendly neighborhood, this home is just minutes from top-rated schools, shopping, dining, and parks. Whether you're a first-time buyer, downsizing, or looking for single-level living with bonus space, this home checks all the boxes. Don't miss your opportunity to own a move-in-ready home in McDonough's desirable 30252 zip code! Schedule your private tour today and fall in love with everything this charming ranch has to offer.
Property Details for 502 Owens Springs Lane
- Subdivision ComplexVirginia Meadows
- Architectural StyleRanch
- ExteriorLighting
- Num Of Garage Spaces2
- Num Of Parking Spaces2
- Parking FeaturesAttached, Garage, Garage Door Opener, Kitchen Level
- Property AttachedNo
- Waterfront FeaturesNone
LISTING UPDATED:
- StatusPending
- MLS #7562754
- Days on Site30
- Taxes$4,369 / year
- MLS TypeResidential
- Year Built1999
- Lot Size0.69 Acres
- CountryHenry - GA
LISTING UPDATED:
- StatusPending
- MLS #7562754
- Days on Site30
- Taxes$4,369 / year
- MLS TypeResidential
- Year Built1999
- Lot Size0.69 Acres
- CountryHenry - GA
Building Information for 502 Owens Springs Lane
- StoriesOne and One Half
- Year Built1999
- Lot Size0.6900 Acres
Payment Calculator
Term
Interest
Home Price
Down Payment
The Payment Calculator is for illustrative purposes only. Read More
Property Information for 502 Owens Springs Lane
Summary
Location and General Information
- Community Features: Street Lights
- Directions: FROM MCDONOUGH, N. ON HWY 155 TO RIGHT ON KELLEYTOWN RD TO RT. ON AIRLINE, TO LEFT ON VIRGINIA MEADOWS TO RT. ON COLD SPRINGS LN TO LEFT ON OWENS SPRINGS LANE
- View: Other
- Coordinates: 33.531644,-84.086817
School Information
- Elementary School: Timber Ridge - Henry
- Middle School: Union Grove
- High School: Union Grove
Taxes and HOA Information
- Parcel Number: 134B01051000
- Tax Year: 2023
- Tax Legal Description: Legal Phase: 1 /Land Lot: 21,44 /Land District: 11
- Tax Lot: 77
Virtual Tour
- Virtual Tour Link PP: https://www.propertypanorama.com/502-Owens-Springs-Lane-Mcdonough-GA-30252/unbranded
Parking
- Open Parking: No
Interior and Exterior Features
Interior Features
- Cooling: Ceiling Fan(s), Central Air, Window Unit(s)
- Heating: Central, Heat Pump
- Appliances: Dishwasher, Gas Water Heater, Refrigerator
- Basement: None
- Fireplace Features: Family Room
- Flooring: Laminate, Vinyl
- Interior Features: Disappearing Attic Stairs, Double Vanity, High Ceilings 9 ft Lower, High Ceilings 9 ft Main, High Ceilings 9 ft Upper, High Speed Internet, Tray Ceiling(s), Vaulted Ceiling(s), Walk-In Closet(s)
- Levels/Stories: One and One Half
- Other Equipment: None
- Window Features: Aluminum Frames
- Kitchen Features: Country Kitchen, Laminate Counters
- Master Bathroom Features: Double Vanity, Separate Tub/Shower, Soaking Tub, Vaulted Ceiling(s)
- Foundation: Slab
- Main Bedrooms: 3
- Bathrooms Total Integer: 2
- Main Full Baths: 2
- Bathrooms Total Decimal: 2
Exterior Features
- Accessibility Features: None
- Construction Materials: Vinyl Siding
- Fencing: Chain Link
- Horse Amenities: None
- Patio And Porch Features: Patio
- Pool Features: None
- Road Surface Type: Asphalt
- Roof Type: Composition
- Security Features: Fire Alarm, Security System Leased, Security System Owned, Smoke Detector(s)
- Spa Features: None
- Laundry Features: Mud Room
- Pool Private: No
- Road Frontage Type: City Street
- Other Structures: None
Property
Utilities
- Sewer: Septic Tank
- Utilities: Cable Available, Natural Gas Available, Underground Utilities
- Water Source: Public
- Electric: 220 Volts
Property and Assessments
- Home Warranty: No
- Property Condition: Resale
Green Features
- Green Energy Efficient: None
- Green Energy Generation: None
Lot Information
- Above Grade Finished Area: 1747
- Common Walls: No Common Walls
- Lot Features: Level, Sloped
- Waterfront Footage: None
Rental
Rent Information
- Land Lease: No
- Occupant Types: Owner
Public Records for 502 Owens Springs Lane
Tax Record
- 2023$4,369.00 ($364.08 / month)
Home Facts
- Beds4
- Baths2
- Total Finished SqFt1,800 SqFt
- Above Grade Finished1,747 SqFt
- StoriesOne and One Half
- Lot Size0.6900 Acres
- StyleSingle Family Residence
- Year Built1999
- APN134B01051000
- CountyHenry - GA
- Fireplaces1




