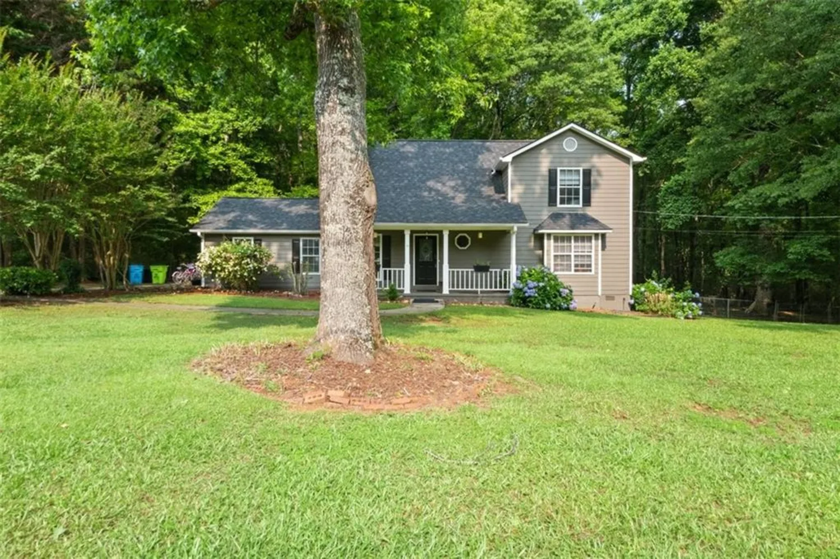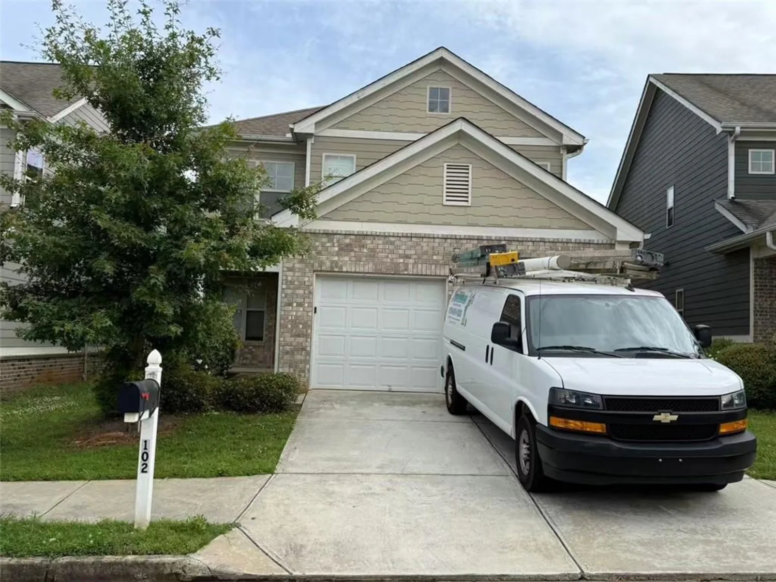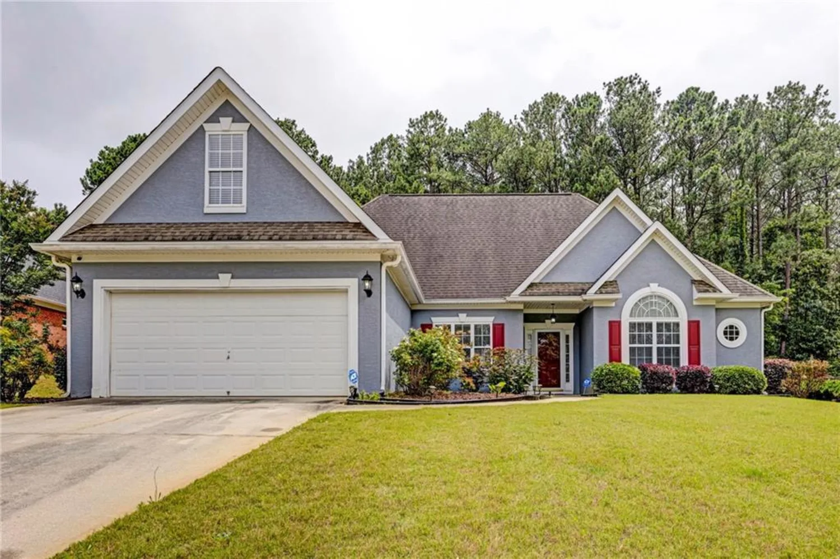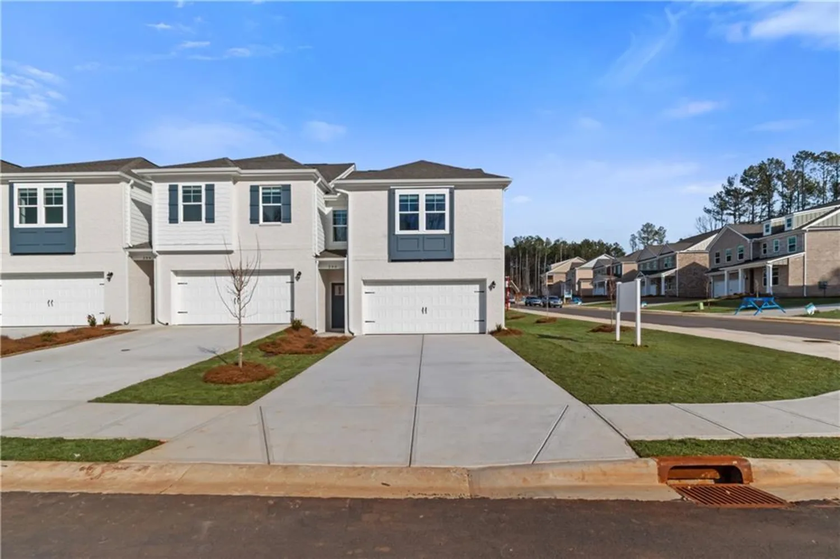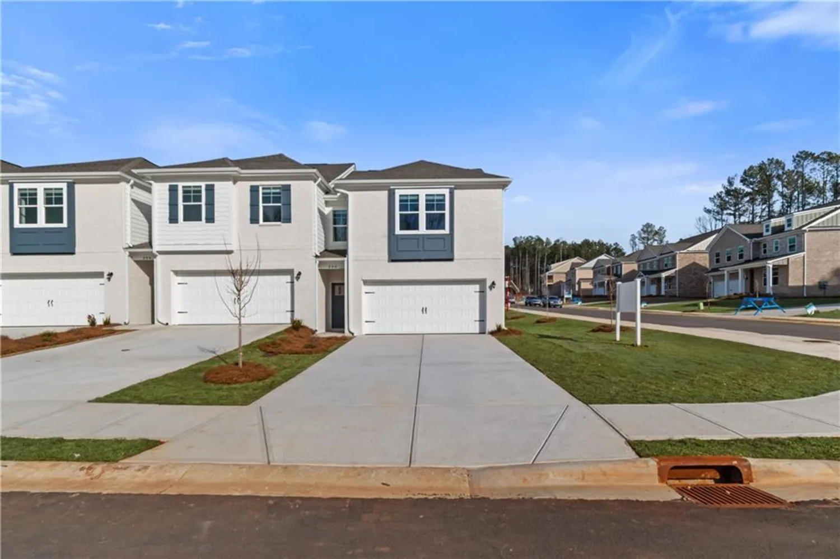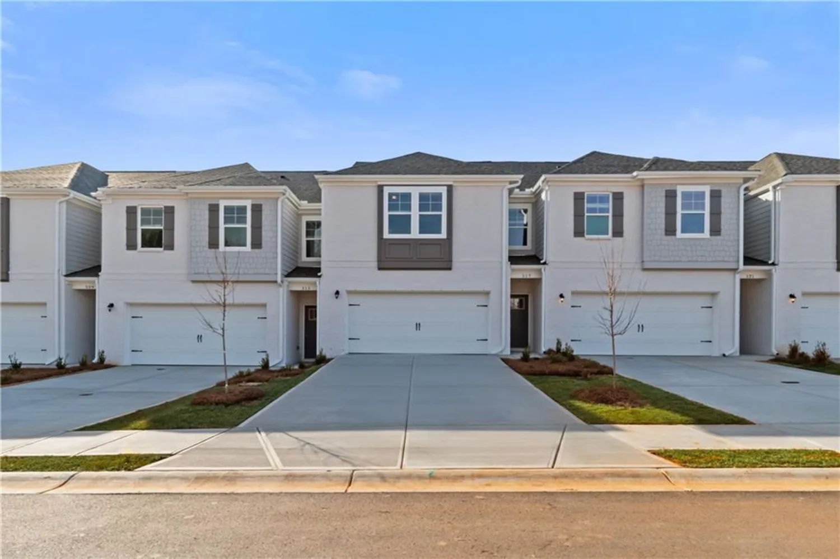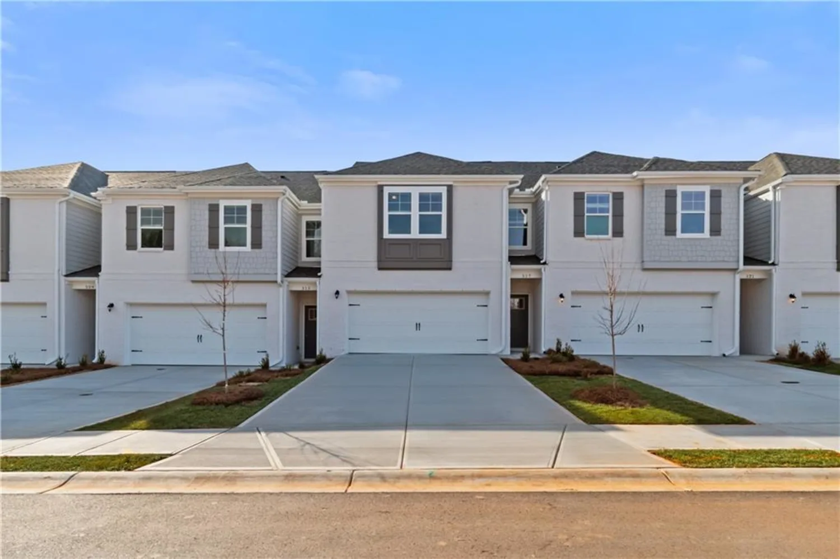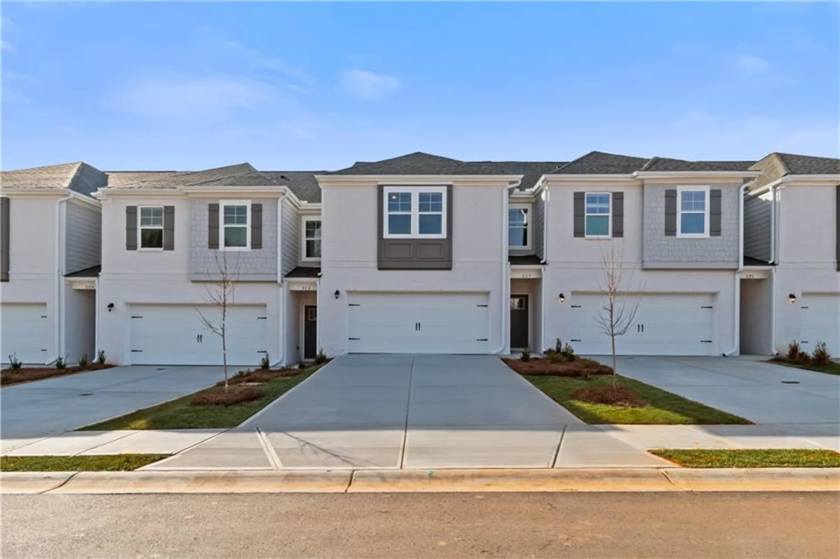45 pine tree driveMcdonough, GA 30252
45 pine tree driveMcdonough, GA 30252
Description
Welcome Home to this beautiful Ranch with a charming front porch! Thoughtfully designed for easy single-level living. From the moment you step inside the heart of the home is the spacious living room with vaulted ceiling and lots of natural light perfect for relaxing at home or entertaining. For cold nights there is a gas fireplace. The layout flows effortlessly, creating a sense of openness and comfort throughout. The Dining room with trey ceilings and updated lighting is off the living room. The Entire Interior of the home has been Freshly Painted and New carpet in the bedrooms. The Kitchen has white cabinetry, granite countertops, tin backsplash and stainless steel appliances with room for a kitchen nook for dining. Off the kitchen is a laundry/mudroom plus additional storage. The expansive primary suite a peaceful retreat tucked away for added privacy. It boasts a generous walk-in closet, ensuite bathroom, complete with a relaxing garden tub and separate shower. Two additional Bedrooms are perfect for family, guests or a home office. A second Full Bathroom is conveniently located near the bedrooms. Step outside to discover an inviting covered pergola with lights-ideal for hosting summer cookouts, enjoying morning coffee, or simply relaxing in the private fenced in yard. The backyard features gardening beds, a firepit, koi pond plus a dedicated storage shed for yard equipment or seasonal items. For added convenience, the home includes an attached two-car garage with additional storage. Location is everything, and this home truly delivers. Situated less than10 mins. from downtown McDonough, you'll have quick and easy access to an array of shopping, dining, parks and entertainment options. Commuters will appreciate the proximity to major highways, making daily travel or weekend adventures a breeze. Located in the highly regarded OLA school district. NO HOA.
Property Details for 45 Pine Tree Drive
- Subdivision ComplexPine Tree Plantation
- Architectural StyleRanch
- ExteriorPrivate Yard, Rain Gutters
- Num Of Garage Spaces2
- Parking FeaturesGarage, Garage Door Opener, Garage Faces Side, Kitchen Level, Level Driveway
- Property AttachedNo
- Waterfront FeaturesNone
LISTING UPDATED:
- StatusClosed
- MLS #7569310
- Days on Site7
- Taxes$3,597 / year
- MLS TypeResidential
- Year Built1990
- Lot Size0.08 Acres
- CountryHenry - GA
LISTING UPDATED:
- StatusClosed
- MLS #7569310
- Days on Site7
- Taxes$3,597 / year
- MLS TypeResidential
- Year Built1990
- Lot Size0.08 Acres
- CountryHenry - GA
Building Information for 45 Pine Tree Drive
- StoriesOne
- Year Built1990
- Lot Size0.0800 Acres
Payment Calculator
Term
Interest
Home Price
Down Payment
The Payment Calculator is for illustrative purposes only. Read More
Property Information for 45 Pine Tree Drive
Summary
Location and General Information
- Community Features: Near Shopping, Park
- Directions: East on Hwy 81E, 1st neighborhood -Pine Tree Plantation on the right after Shane's Rib Shack, go straight 3rd Home on the left.
- View: Neighborhood, Rural
- Coordinates: 33.430179,-84.057269
School Information
- Elementary School: New Hope - Henry
- Middle School: Ola
- High School: Ola
Taxes and HOA Information
- Parcel Number: 156A01003000
- Tax Year: 2024
- Tax Legal Description: LLOT-175 LDIST-7 LOT-3 PINE TREE PLANTATION
Virtual Tour
- Virtual Tour Link PP: https://www.propertypanorama.com/45-Pine-Tree-Drive-Mcdonough-GA-30252/unbranded
Parking
- Open Parking: Yes
Interior and Exterior Features
Interior Features
- Cooling: Ceiling Fan(s), Central Air
- Heating: Central
- Appliances: Dishwasher, Dryer, Gas Range, Gas Water Heater, Refrigerator, Self Cleaning Oven, Washer
- Basement: None
- Fireplace Features: Brick, Family Room, Gas Starter, Raised Hearth
- Flooring: Carpet, Laminate
- Interior Features: Cathedral Ceiling(s), Disappearing Attic Stairs, Low Flow Plumbing Fixtures, Tray Ceiling(s), Vaulted Ceiling(s), Walk-In Closet(s)
- Levels/Stories: One
- Other Equipment: None
- Window Features: None
- Kitchen Features: Cabinets White, Eat-in Kitchen, Pantry, Stone Counters
- Master Bathroom Features: Separate Tub/Shower, Soaking Tub
- Foundation: Slab
- Main Bedrooms: 3
- Bathrooms Total Integer: 2
- Main Full Baths: 2
- Bathrooms Total Decimal: 2
Exterior Features
- Accessibility Features: None
- Construction Materials: Wood Siding
- Fencing: Back Yard, Fenced
- Horse Amenities: None
- Patio And Porch Features: Covered, Front Porch, Rear Porch
- Pool Features: None
- Road Surface Type: Paved
- Roof Type: Composition
- Security Features: Carbon Monoxide Detector(s), Smoke Detector(s)
- Spa Features: None
- Laundry Features: Mud Room
- Pool Private: No
- Road Frontage Type: County Road
- Other Structures: Outbuilding, Pergola, Shed(s)
Property
Utilities
- Sewer: Septic Tank
- Utilities: Cable Available, Electricity Available, Natural Gas Available
- Water Source: Public
- Electric: 110 Volts, 220 Volts in Laundry
Property and Assessments
- Home Warranty: No
- Property Condition: Resale
Green Features
- Green Energy Efficient: None
- Green Energy Generation: None
Lot Information
- Common Walls: No Common Walls
- Lot Features: Back Yard, Front Yard, Landscaped, Level
- Waterfront Footage: None
Rental
Rent Information
- Land Lease: No
- Occupant Types: Owner
Public Records for 45 Pine Tree Drive
Tax Record
- 2024$3,597.00 ($299.75 / month)
Home Facts
- Beds3
- Baths2
- Total Finished SqFt1,520 SqFt
- StoriesOne
- Lot Size0.0800 Acres
- StyleSingle Family Residence
- Year Built1990
- APN156A01003000
- CountyHenry - GA
- Fireplaces1




