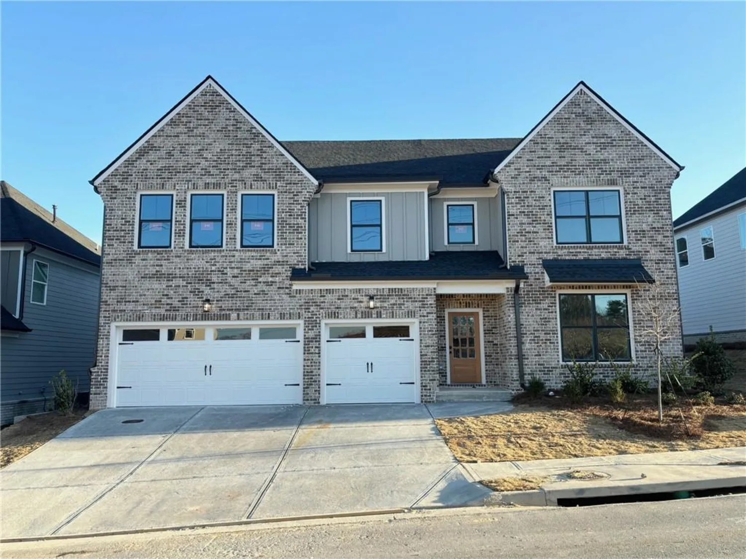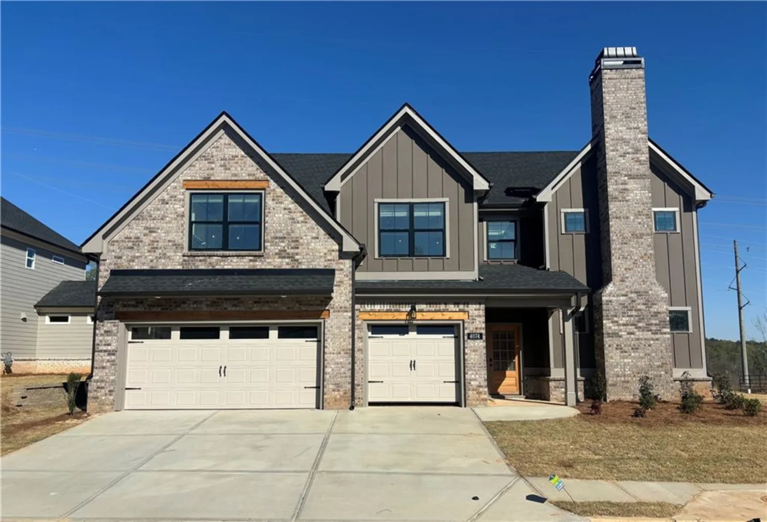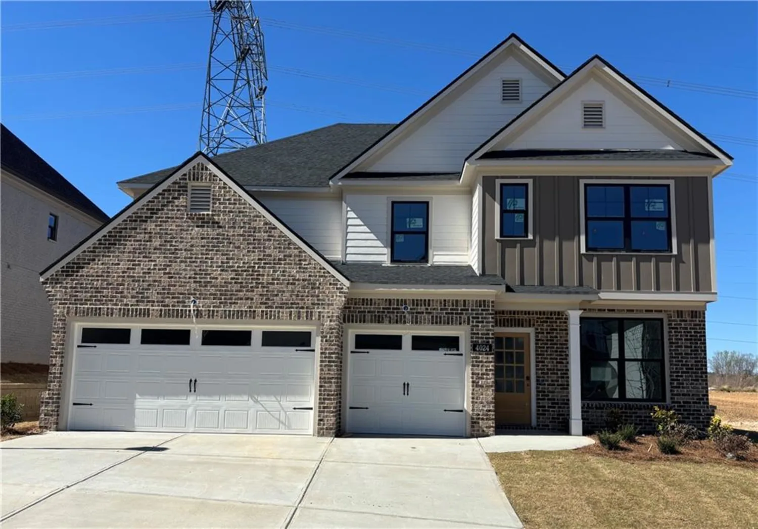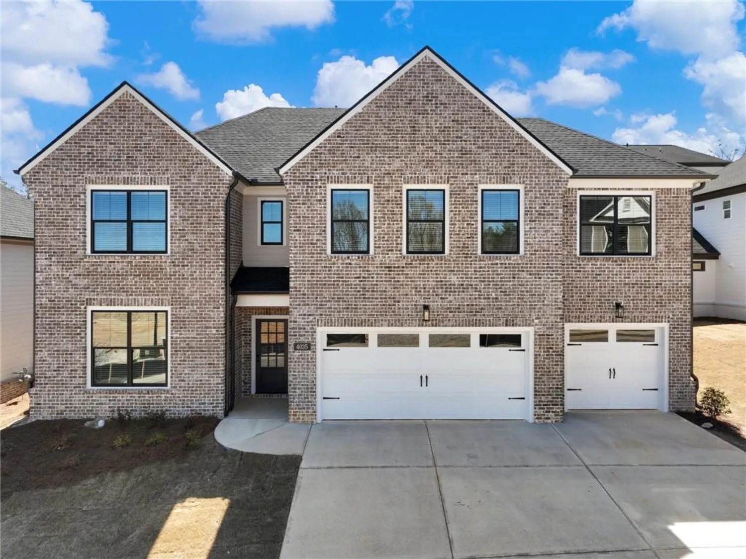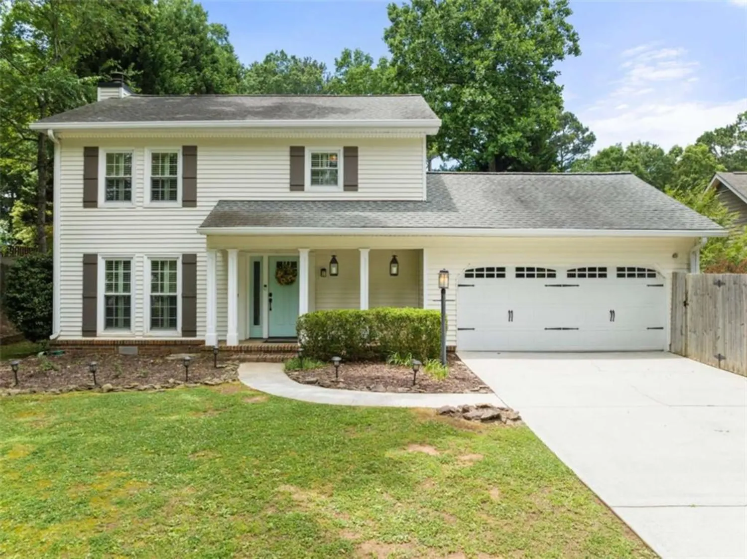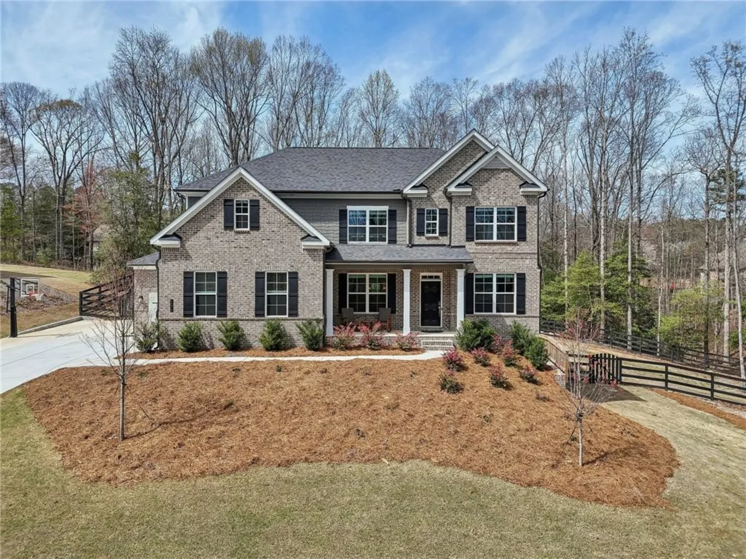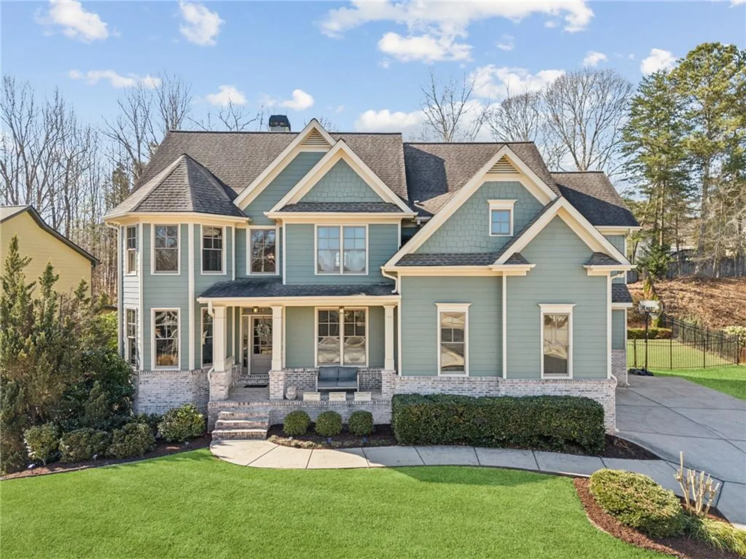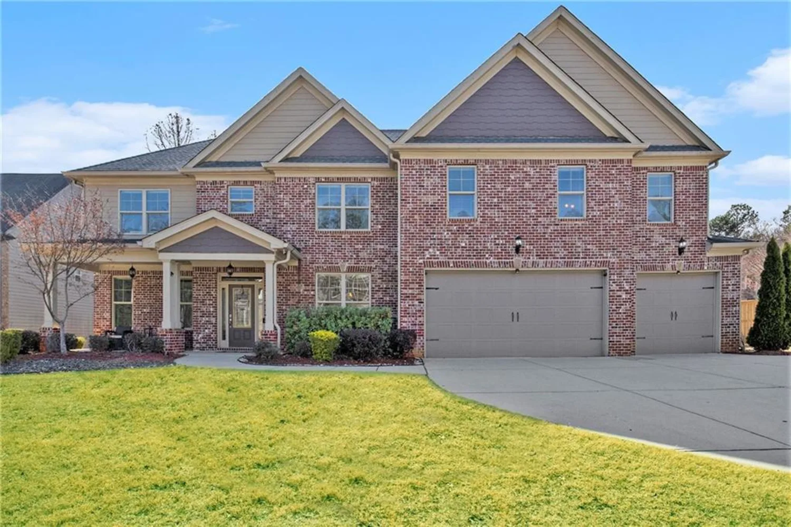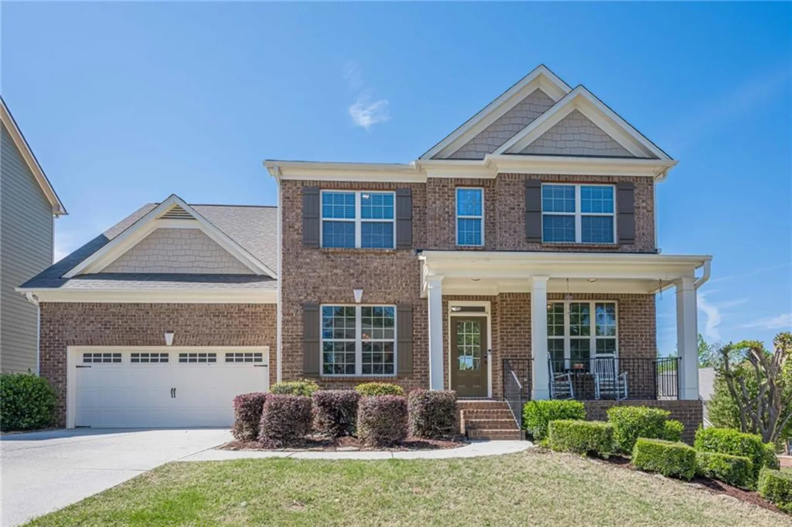4349 northmark laneBuford, GA 30518
4349 northmark laneBuford, GA 30518
Description
Step into style, space, and sophistication with this gorgeous 4-bedroom, 3.5-bath home nestled in a top-rated school district. Designed with modern living in mind, this spacious residence effortlessly blends upscale finishes with inviting warmth. From the moment you walk in, the open-concept layout sets the stage for effortless entertaining and cozy family nights. The main level features a beautifully finished living room with a sleek gas fireplace — perfect for chilly evenings. The adjacent chef’s kitchen is a true showstopper, complete with stainless steel appliances, a gas cooktop, chic modern lighting, and a large island that’s ready for both casual breakfasts and evening cocktails. A generous walk-in pantry keeps everything neat and accessible, while the open dining space invites you to linger a little longer over every meal. Upstairs, a flexible loft area offers the perfect spot for a home office, creative studio, or comfy reading nook. The primary suite is your personal sanctuary — featuring a peaceful sitting area and plenty of room to unwind. The fully finished basement adds even more wow-factor with a large living area ideal for movie nights, game days, or weekend hangouts. With a full bath and bonus rooms ready to adapt to your lifestyle, the possibilities are endless — gym, guest suite, playroom, you name it. Step outside to your own private oasis: a professionally landscaped yard and an extended deck that offers even more space to relax, entertain, or soak up the sunshine. Whether it's morning coffee or weekend BBQs, this upgraded outdoor area is made for enjoying the best of every season. Plus, with multiple parks nearby, outdoor adventures are always just around the corner. Located just minutes from Suwanee, downtown Buford, the Mall of Georgia, and major highways (I-85, I-985, Buford Drive, and Peachtree Industrial), convenience meets luxury in the best possible way. Don’t miss your chance to call this modern masterpiece home — schedule your private showing today!
Property Details for 4349 Northmark Lane
- Subdivision ComplexNorthmark
- Architectural StyleTraditional
- ExteriorBalcony
- Num Of Garage Spaces2
- Parking FeaturesAttached, Garage, Garage Door Opener, Garage Faces Front, Kitchen Level
- Property AttachedNo
- Waterfront FeaturesNone
LISTING UPDATED:
- StatusActive
- MLS #7558178
- Days on Site97
- Taxes$7,560 / year
- HOA Fees$1,200 / year
- MLS TypeResidential
- Year Built2021
- Lot Size0.15 Acres
- CountryGwinnett - GA
LISTING UPDATED:
- StatusActive
- MLS #7558178
- Days on Site97
- Taxes$7,560 / year
- HOA Fees$1,200 / year
- MLS TypeResidential
- Year Built2021
- Lot Size0.15 Acres
- CountryGwinnett - GA
Building Information for 4349 Northmark Lane
- StoriesTwo
- Year Built2021
- Lot Size0.1500 Acres
Payment Calculator
Term
Interest
Home Price
Down Payment
The Payment Calculator is for illustrative purposes only. Read More
Property Information for 4349 Northmark Lane
Summary
Location and General Information
- Community Features: Clubhouse, Homeowners Assoc, Pool
- Directions: GPS Friendly! Start on Buford Hwy, turn onto Birthmark Ln, destination is on the right.
- View: Trees/Woods, Other
- Coordinates: 34.084283,-84.038607
School Information
- Elementary School: Sugar Hill - Gwinnett
- Middle School: Lanier
- High School: Lanier
Taxes and HOA Information
- Parcel Number: R7256 245
- Tax Year: 2024
- Association Fee Includes: Swim
- Tax Legal Description: 0
Virtual Tour
Parking
- Open Parking: No
Interior and Exterior Features
Interior Features
- Cooling: Central Air
- Heating: Forced Air
- Appliances: Dishwasher, Disposal, Gas Cooktop, Microwave, Refrigerator
- Basement: Finished, Finished Bath, Full
- Fireplace Features: Living Room
- Flooring: Carpet, Hardwood
- Interior Features: Crown Molding, Double Vanity, Walk-In Closet(s)
- Levels/Stories: Two
- Other Equipment: None
- Window Features: Insulated Windows
- Kitchen Features: Cabinets Other, Kitchen Island, Pantry, Stone Counters, View to Family Room
- Master Bathroom Features: Double Vanity, Shower Only
- Foundation: Slab
- Total Half Baths: 1
- Bathrooms Total Integer: 4
- Bathrooms Total Decimal: 3
Exterior Features
- Accessibility Features: None
- Construction Materials: Brick Front, Wood Siding
- Fencing: None
- Horse Amenities: None
- Patio And Porch Features: Breezeway, Covered, Deck, Front Porch, Patio, Rear Porch
- Pool Features: None
- Road Surface Type: Paved
- Roof Type: Composition, Shingle
- Security Features: Carbon Monoxide Detector(s), Smoke Detector(s)
- Spa Features: None
- Laundry Features: Laundry Room, Upper Level
- Pool Private: No
- Road Frontage Type: Other
- Other Structures: None
Property
Utilities
- Sewer: Public Sewer
- Utilities: Cable Available, Electricity Available, Natural Gas Available, Sewer Available, Water Available
- Water Source: Public
- Electric: 110 Volts, 220 Volts
Property and Assessments
- Home Warranty: No
- Property Condition: Resale
Green Features
- Green Energy Efficient: None
- Green Energy Generation: None
Lot Information
- Above Grade Finished Area: 2759
- Common Walls: No Common Walls
- Lot Features: Back Yard, Level
- Waterfront Footage: None
Rental
Rent Information
- Land Lease: No
- Occupant Types: Owner
Public Records for 4349 Northmark Lane
Tax Record
- 2024$7,560.00 ($630.00 / month)
Home Facts
- Beds4
- Baths3
- Total Finished SqFt3,959 SqFt
- Above Grade Finished2,759 SqFt
- StoriesTwo
- Lot Size0.1500 Acres
- StyleSingle Family Residence
- Year Built2021
- APNR7256 245
- CountyGwinnett - GA
- Fireplaces1




