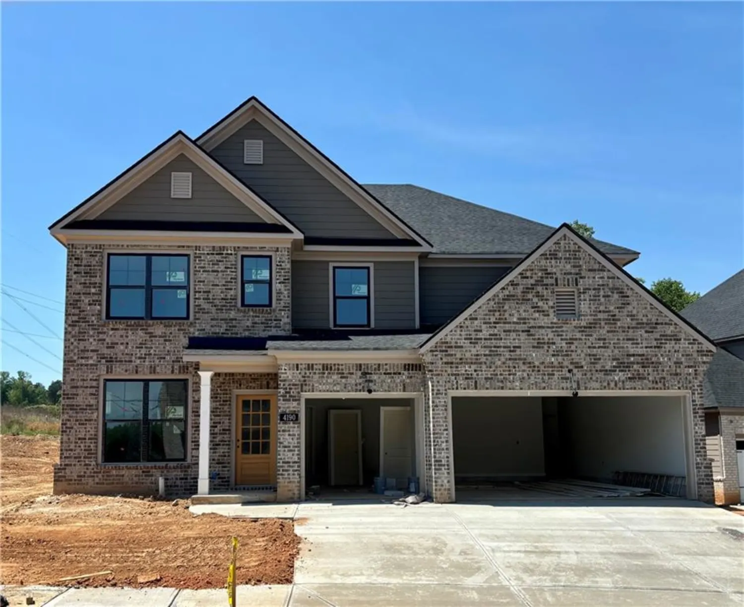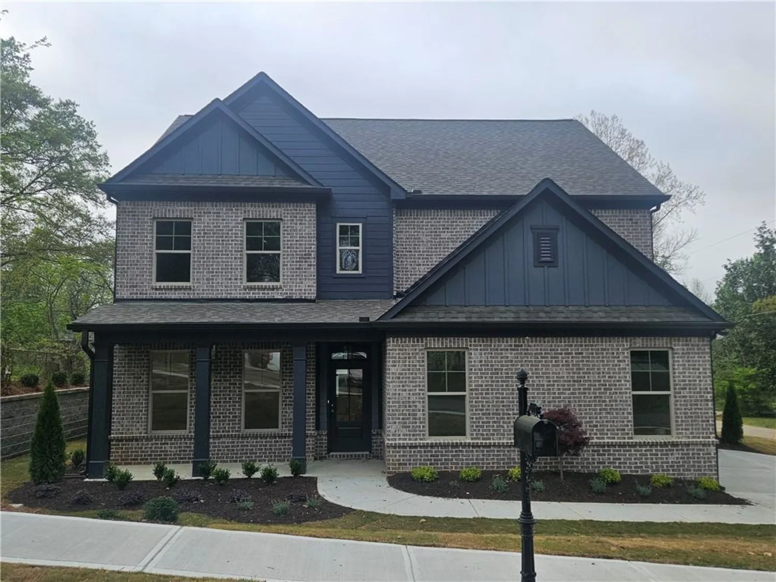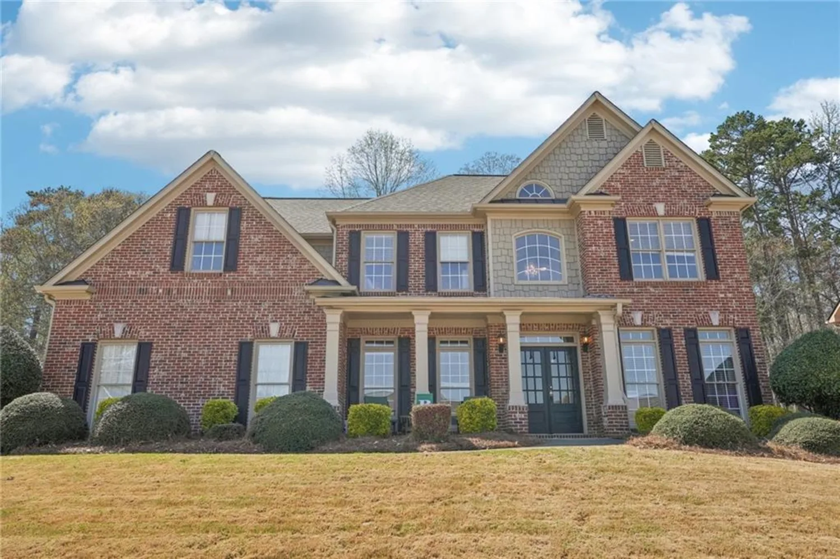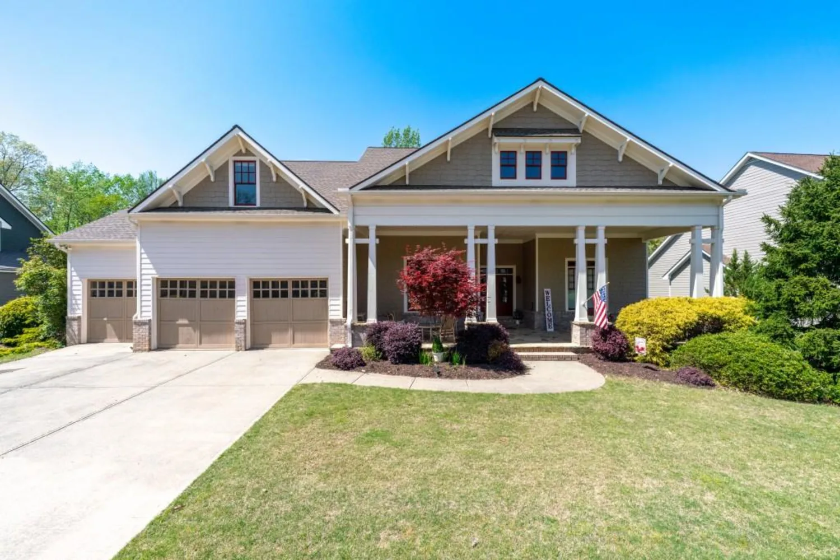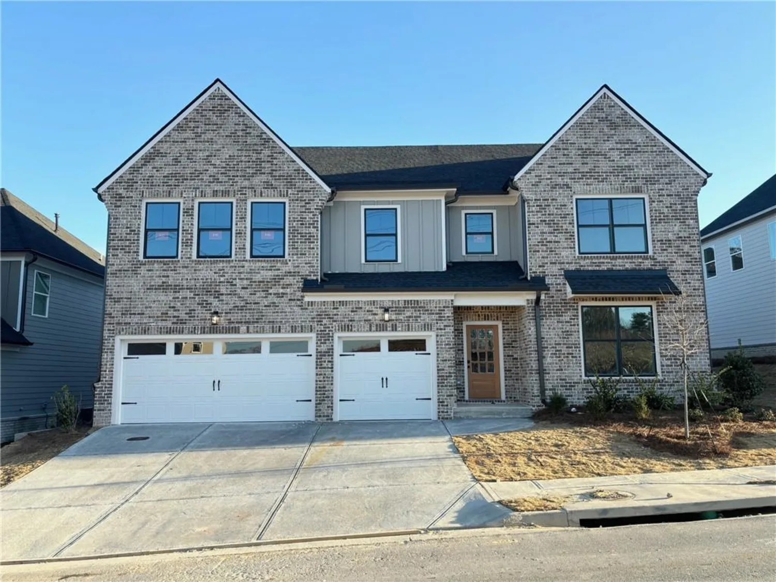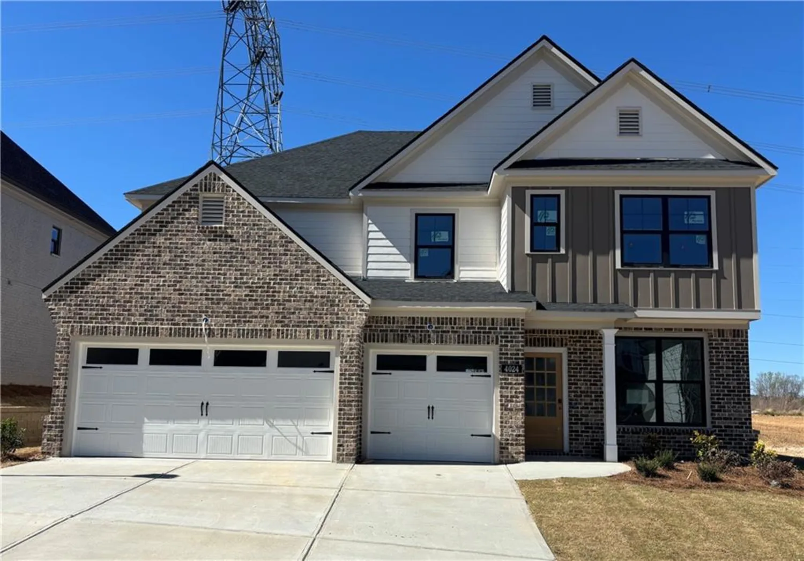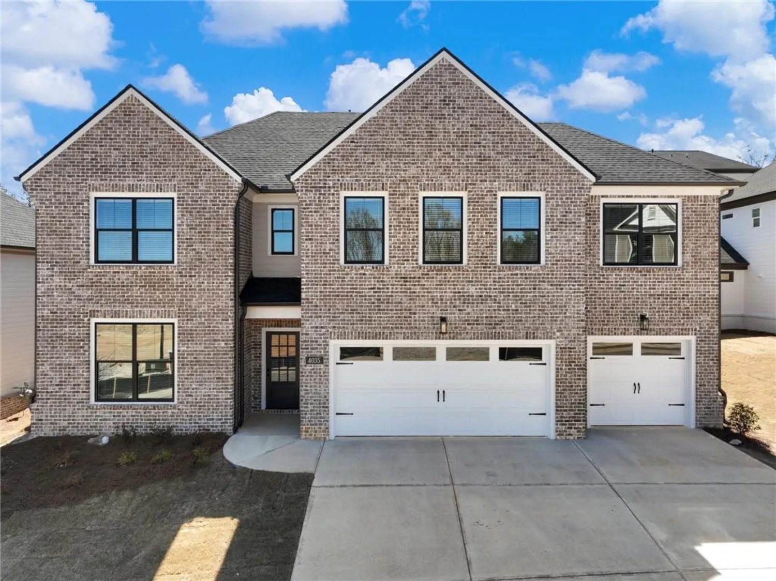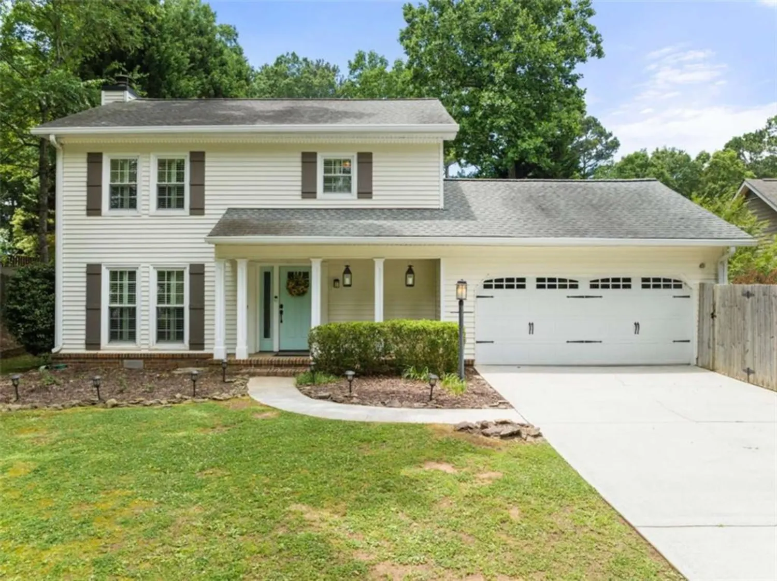4074 hosch retreat driveBuford, GA 30519
4074 hosch retreat driveBuford, GA 30519
Description
Built by SPI Homes – Homesite 16 - The Thompson floor plan - BACK ON THE MARKET (at no fault of the Seller)!! MOVE IN READY! STOCK PHOTOS; LISTING PHOTOS COMING SOON! Last remaining Thompson floor plan for Phase 1! Located on corner lot, three-car garage, level backyard! This 3300 sq ft floor plan offers 5 BR, 4 BA and a spacious-open loft area. Main floor features a guest suite with fireplace, full bath, and a covered porch. Spacious open concept living room with decorative electric fireplace & floating bookshelves flowing into the luxury kitchen with quartz counter tops, pendant lighting over the island, decorative vent hood, kitchen cabinets to the ceiling, Samsung stainless steel appliance package, gas cooktop with wall-mounted pasta faucet, wall oven, and microwave! Elevated features throughout, including shiplap accents and crown molding. The second floor welcomes an oversized primary suite. The primary bath showcases a freestanding tub, quartz countertops, and a generous walk-in closet. Three additional bedrooms, a rec room, and convenient laundry facilities are upstairs. Hosch Reserve is a swim, cabana, and pickleball HOA community for active recreation. Conveniently located in Gwinnett’s sought-after Seckinger High School district, Hosch Reserve offers tranquility just off Old Thompson Mill Road. All interested parties are encouraged to attend tours with their representative buyer’s agent during visits to the community; a $10,000 Buyer incentive with a preferred lender. GPS address to the community: 3105 Old Thompson Mill Rd. Buford (Not Model Home Address - use Apple Maps or Waze)
Property Details for 4074 Hosch Retreat Drive
- Subdivision ComplexHosch Reserve
- Architectural StyleCraftsman
- ExteriorNone
- Num Of Garage Spaces3
- Num Of Parking Spaces3
- Parking FeaturesDriveway, Garage, Garage Door Opener, Garage Faces Front, Kitchen Level
- Property AttachedNo
- Waterfront FeaturesNone
LISTING UPDATED:
- StatusActive
- MLS #7514311
- Days on Site17
- Taxes$9,375 / year
- HOA Fees$1,900 / year
- MLS TypeResidential
- Year Built2025
- Lot Size0.20 Acres
- CountryGwinnett - GA
LISTING UPDATED:
- StatusActive
- MLS #7514311
- Days on Site17
- Taxes$9,375 / year
- HOA Fees$1,900 / year
- MLS TypeResidential
- Year Built2025
- Lot Size0.20 Acres
- CountryGwinnett - GA
Building Information for 4074 Hosch Retreat Drive
- StoriesTwo
- Year Built2025
- Lot Size0.2000 Acres
Payment Calculator
Term
Interest
Home Price
Down Payment
The Payment Calculator is for illustrative purposes only. Read More
Property Information for 4074 Hosch Retreat Drive
Summary
Location and General Information
- Community Features: Homeowners Assoc, Near Schools, Near Shopping, Pickleball, Pool, Sidewalks, Street Lights
- Directions: I-85 North, take exit 113 on left to merge onto I-985 N toward Gainesville, Lanier Pkwy. Take exit 8 onto Friendship Rd, SR-347 toward Lake Lanier. Turn right onto Friendship Rd. Turn Right onto N Puckett Rd. Turn left onto Old Thompson Mill Rd. Arrive at Hosch Reserve.
- View: Other
- Coordinates: 34.104388,-83.900359
School Information
- Elementary School: Ivy Creek
- Middle School: Jones
- High School: Seckinger
Taxes and HOA Information
- Parcel Number: R1002A460
- Tax Year: 2025
- Association Fee Includes: Maintenance Grounds, Swim, Tennis
- Tax Legal Description: L16 BB HOSCH RESERVE - PB161-1
- Tax Lot: 16
Virtual Tour
- Virtual Tour Link PP: https://www.propertypanorama.com/4074-Hosch-Retreat-Drive-Buford-GA-30519/unbranded
Parking
- Open Parking: Yes
Interior and Exterior Features
Interior Features
- Cooling: Ceiling Fan(s), Central Air, Zoned
- Heating: Electric, Natural Gas, Zoned
- Appliances: Dishwasher, Disposal, Dryer, Microwave, Range Hood, Refrigerator, Washer
- Basement: None
- Fireplace Features: Electric, Factory Built, Family Room, Other Room
- Flooring: Carpet, Laminate, Tile
- Interior Features: Bookcases, Coffered Ceiling(s), Crown Molding, Double Vanity, Entrance Foyer
- Levels/Stories: Two
- Other Equipment: None
- Window Features: Insulated Windows
- Kitchen Features: Kitchen Island, Pantry Walk-In, View to Family Room
- Master Bathroom Features: Separate Tub/Shower
- Foundation: Slab
- Main Bedrooms: 1
- Bathrooms Total Integer: 4
- Main Full Baths: 1
- Bathrooms Total Decimal: 4
Exterior Features
- Accessibility Features: None
- Construction Materials: Brick, Brick Front, Fiber Cement
- Fencing: None
- Horse Amenities: None
- Patio And Porch Features: Covered, Rear Porch
- Pool Features: None
- Road Surface Type: Asphalt
- Roof Type: Composition
- Security Features: Carbon Monoxide Detector(s), Smoke Detector(s)
- Spa Features: None
- Laundry Features: In Hall, Laundry Room, Upper Level
- Pool Private: No
- Road Frontage Type: Private Road
- Other Structures: None
Property
Utilities
- Sewer: Public Sewer
- Utilities: Cable Available, Electricity Available, Natural Gas Available, Sewer Available, Water Available
- Water Source: Public
- Electric: 220 Volts in Garage
Property and Assessments
- Home Warranty: Yes
- Property Condition: Under Construction
Green Features
- Green Energy Efficient: None
- Green Energy Generation: None
Lot Information
- Common Walls: No Common Walls
- Lot Features: Back Yard, Cleared, Corner Lot, Landscaped, Level
- Waterfront Footage: None
Rental
Rent Information
- Land Lease: No
- Occupant Types: Vacant
Public Records for 4074 Hosch Retreat Drive
Tax Record
- 2025$9,375.00 ($781.25 / month)
Home Facts
- Beds5
- Baths4
- Total Finished SqFt3,300 SqFt
- StoriesTwo
- Lot Size0.2000 Acres
- StyleSingle Family Residence
- Year Built2025
- APNR1002A460
- CountyGwinnett - GA
- Fireplaces2




