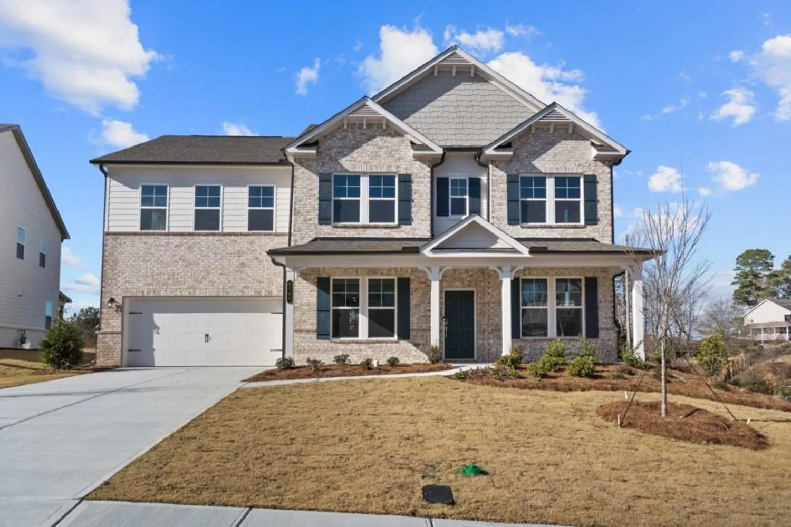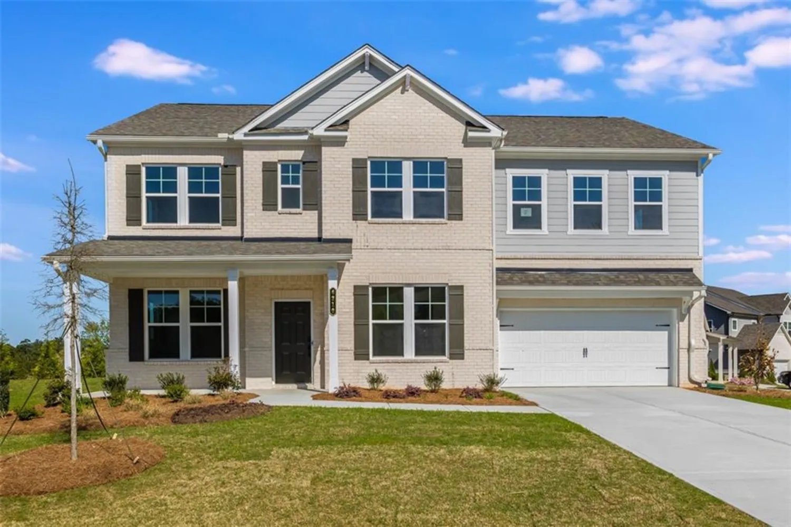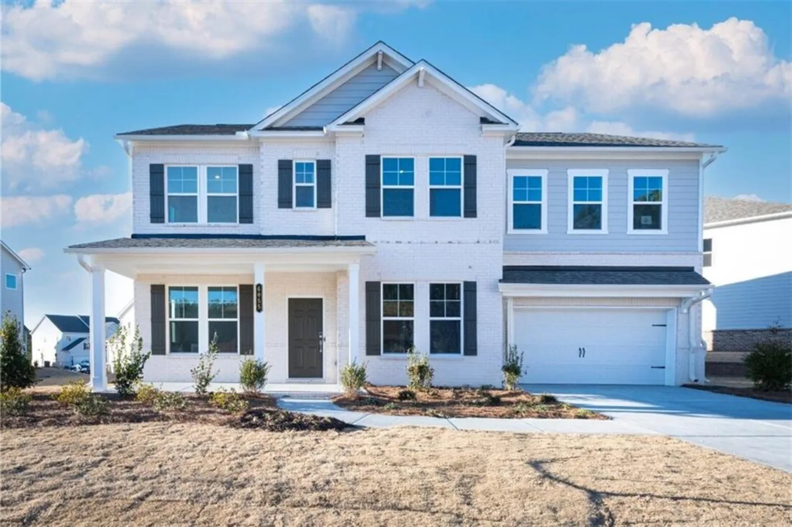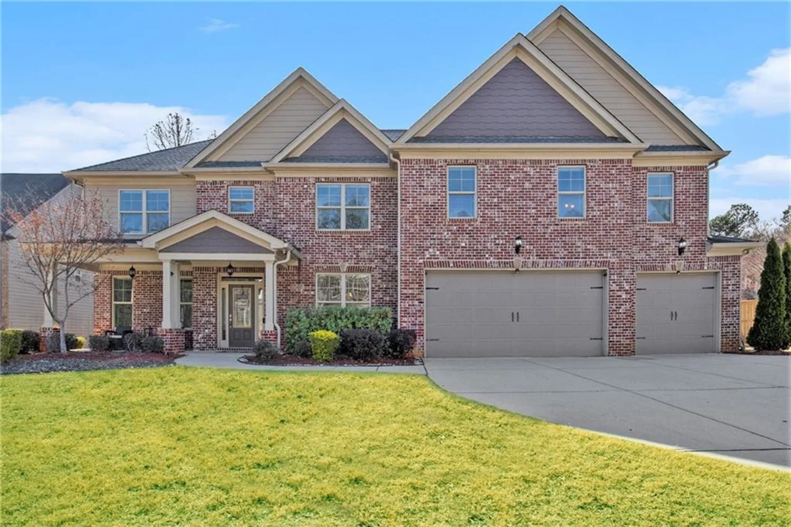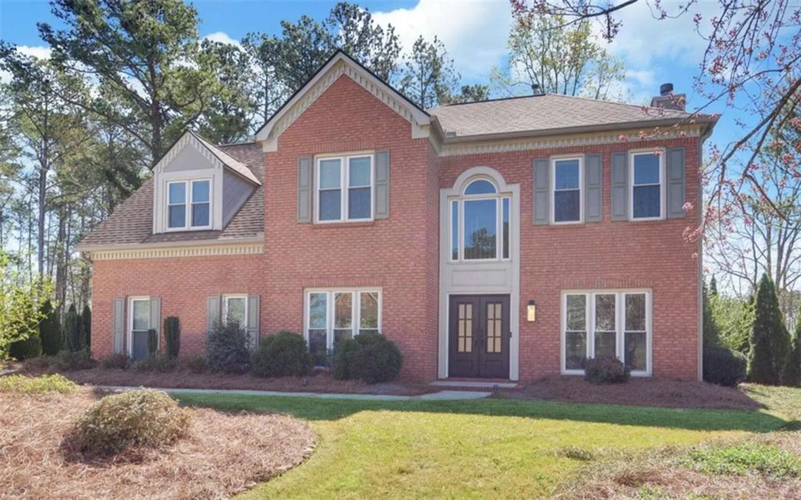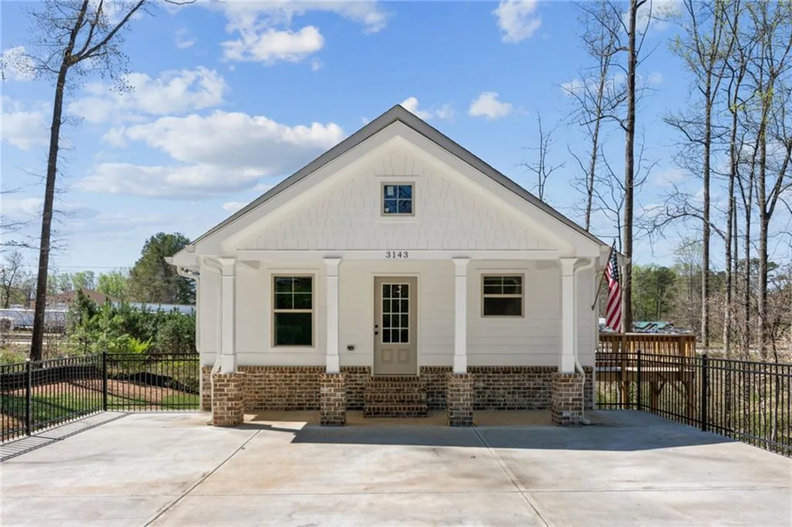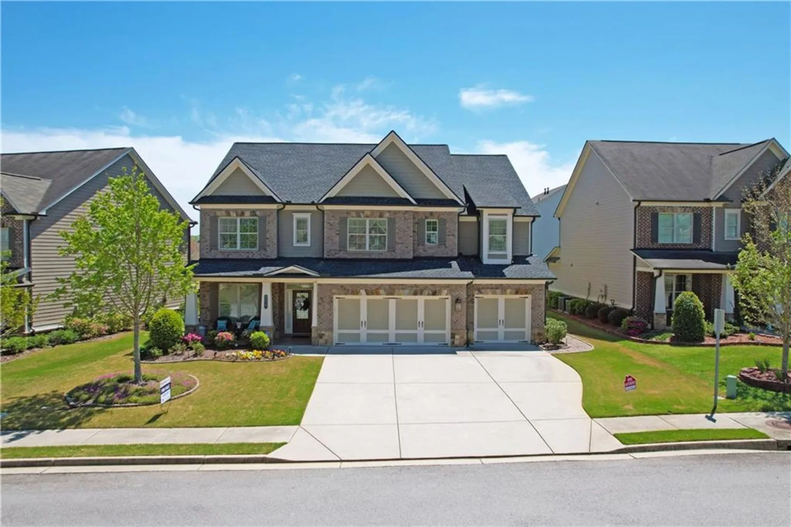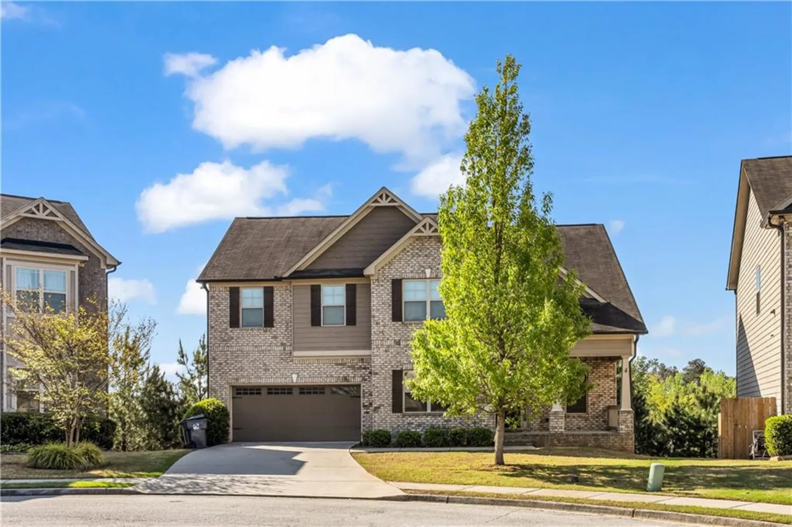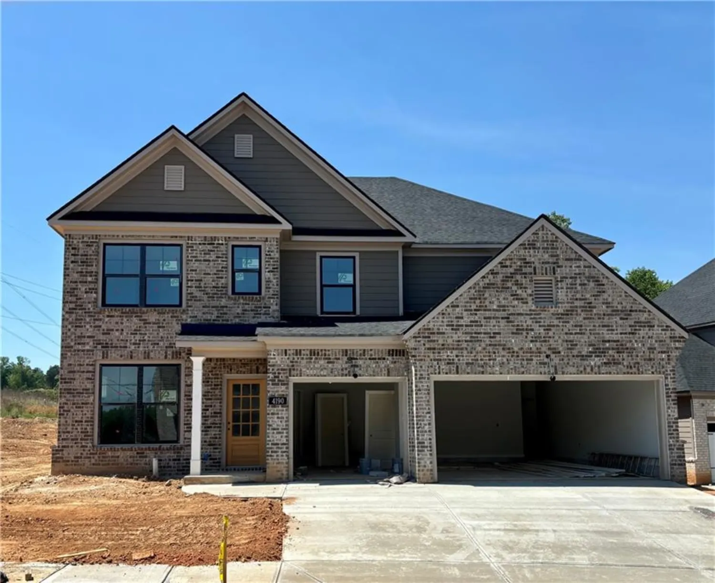2952 perimeter circleBuford, GA 30519
2952 perimeter circleBuford, GA 30519
Description
If you are looking for a SPECTACULAR home with 5 bedrooms, 4 bathrooms, an inground saltwater pool, and a 3-CAR GARAGE near shopping, schools, medical centers, and I-85, then THIS IS IT! This stunning home has the wow factor! From the moment you walk in you will see the attention to detail. From the soaring foyer, to the gorgeous coffered ceilings, to the high-quality crown molding, to the stone fireplace with built-in bookcases, this home is sure to impress! Entertaining will be a joy in the open-concept kitchen and family room with beautiful upgrades in the AMAZING chef's kitchen including the expansive island with granite countertops, the gas cooktop, and the built-in stainless steel microwave and oven. When outdoor entertaining is on the agenda, just step outside onto the screened-in back porch on your way to the beautifully landscaped back yard to enjoy swimming in your very own 32x16 double Roman saltwater inground pool with extra concrete decking. Enjoy the sound of the flowing water from the architectural stone feature wall! There is even a koi pond to enjoy! When everyone is ready to go back inside for game night or to watch their favorite movie or sporting event, the bonus room upstairs is a great space for a media room, billiards room, or game room. There is plenty of room to relax for the evening in the oversized primary bedroom and recently remodeled primary bathroom. There are three additional bedrooms on this level as well as the bonus room!! One of the bedrooms has an en-suite bathroom and the other two share a full Jack and Jill bathroom. But if you need a bedroom on the main level, this home is ideal for multi-generational living as there is a guest bedroom with a full en-suite bathroom on the main floor. There is also a formal dining room and office on the main level. This remarkable home has not only been well-maintained, it has been upgraded to include an electric vehicle EV outlet in the garage, a radon mitigation system added in 2016, brand-new garage door opener (smart garage) installed Feb 2025, a brand new dishwasher (Jan 2025), AC units were installed in 2019, The master bathroom was remodeled in 2021 with an amazing shower and updated light fixtures, the water heater was replaced in 2016, and an impressive feature wall was just added to one of the bedrooms upstairs. REFLECTIONS is a swim, tennis, PICKLEBALL community with playground, pavilion and GREEN SPACE where neighborhood events and activities are held year round. This location is close to the hospital, shopping, schools, & the interstate not to mention it is only 8 miles from the largest mall in Georgia, The Mall of Georgia!
Property Details for 2952 Perimeter Circle
- Subdivision ComplexReflections
- Architectural StyleCraftsman, Traditional
- ExteriorPrivate Yard, Other
- Num Of Garage Spaces3
- Parking FeaturesGarage, Garage Door Opener, Garage Faces Side
- Property AttachedNo
- Waterfront FeaturesNone
LISTING UPDATED:
- StatusActive Under Contract
- MLS #7527534
- Days on Site51
- Taxes$7,076 / year
- HOA Fees$800 / year
- MLS TypeResidential
- Year Built2007
- Lot Size0.33 Acres
- CountryGwinnett - GA
LISTING UPDATED:
- StatusActive Under Contract
- MLS #7527534
- Days on Site51
- Taxes$7,076 / year
- HOA Fees$800 / year
- MLS TypeResidential
- Year Built2007
- Lot Size0.33 Acres
- CountryGwinnett - GA
Building Information for 2952 Perimeter Circle
- StoriesTwo
- Year Built2007
- Lot Size0.3300 Acres
Payment Calculator
Term
Interest
Home Price
Down Payment
The Payment Calculator is for illustrative purposes only. Read More
Property Information for 2952 Perimeter Circle
Summary
Location and General Information
- Community Features: Curbs, Homeowners Assoc, Near Shopping, Near Trails/Greenway, Pickleball, Pool, Sidewalks, Tennis Court(s)
- Directions: Use GPS
- View: Pool, Trees/Woods
- Coordinates: 34.105546,-83.889439
School Information
- Elementary School: Ivy Creek
- Middle School: Jones
- High School: Seckinger
Taxes and HOA Information
- Parcel Number: R1002 972
- Tax Year: 2024
- Association Fee Includes: Swim, Tennis
- Tax Legal Description: L49 BB REFLECTIONS #3
- Tax Lot: 47
Virtual Tour
- Virtual Tour Link PP: https://www.propertypanorama.com/2952-Perimeter-Circle-Buford-GA-30519/unbranded
Parking
- Open Parking: No
Interior and Exterior Features
Interior Features
- Cooling: Ceiling Fan(s), Central Air
- Heating: Central, Natural Gas, Other
- Appliances: Dishwasher, Disposal, Microwave
- Basement: Bath/Stubbed, Daylight, Exterior Entry, Interior Entry, Unfinished
- Fireplace Features: Factory Built, Gas Log, Living Room
- Flooring: Carpet, Ceramic Tile, Hardwood, Laminate
- Interior Features: Coffered Ceiling(s), Crown Molding, Entrance Foyer, High Ceilings 10 ft Main
- Levels/Stories: Two
- Other Equipment: None
- Window Features: Aluminum Frames, Double Pane Windows, Window Treatments
- Kitchen Features: Cabinets Other, Kitchen Island, Stone Counters, View to Family Room
- Master Bathroom Features: Double Vanity, Separate Tub/Shower, Other
- Foundation: See Remarks
- Main Bedrooms: 1
- Bathrooms Total Integer: 4
- Main Full Baths: 1
- Bathrooms Total Decimal: 4
Exterior Features
- Accessibility Features: None
- Construction Materials: Brick Front, Wood Siding
- Fencing: Back Yard, Fenced
- Horse Amenities: None
- Patio And Porch Features: Deck, Screened
- Pool Features: In Ground, Salt Water
- Road Surface Type: Asphalt
- Roof Type: Composition
- Security Features: Carbon Monoxide Detector(s), Security System Owned, Smoke Detector(s)
- Spa Features: None
- Laundry Features: Upper Level
- Pool Private: No
- Road Frontage Type: City Street
- Other Structures: None
Property
Utilities
- Sewer: Public Sewer
- Utilities: Cable Available, Electricity Available, Natural Gas Available, Sewer Available, Underground Utilities, Water Available
- Water Source: Public
- Electric: 220 Volts in Garage, 220 Volts in Laundry
Property and Assessments
- Home Warranty: No
- Property Condition: Resale
Green Features
- Green Energy Efficient: None
- Green Energy Generation: None
Lot Information
- Common Walls: No Common Walls
- Lot Features: Back Yard, Front Yard, Landscaped, Wooded
- Waterfront Footage: None
Rental
Rent Information
- Land Lease: No
- Occupant Types: Owner
Public Records for 2952 Perimeter Circle
Tax Record
- 2024$7,076.00 ($589.67 / month)
Home Facts
- Beds5
- Baths4
- Total Finished SqFt3,640 SqFt
- StoriesTwo
- Lot Size0.3300 Acres
- StyleSingle Family Residence
- Year Built2007
- APNR1002 972
- CountyGwinnett - GA
- Fireplaces1




