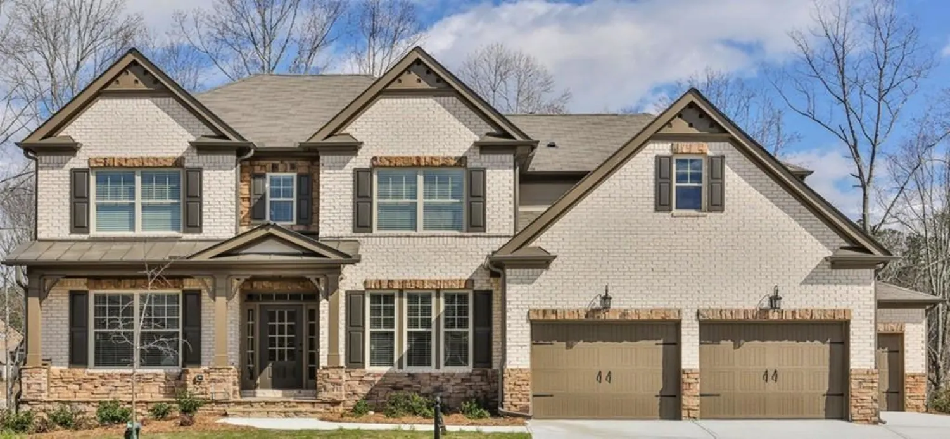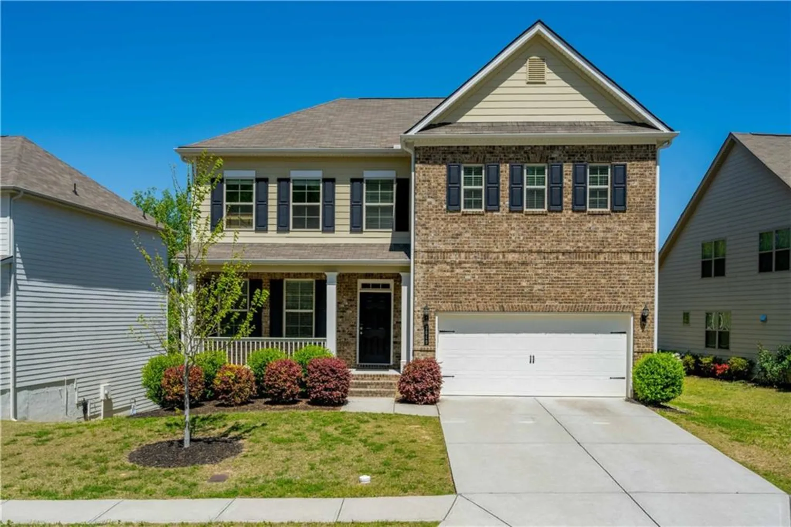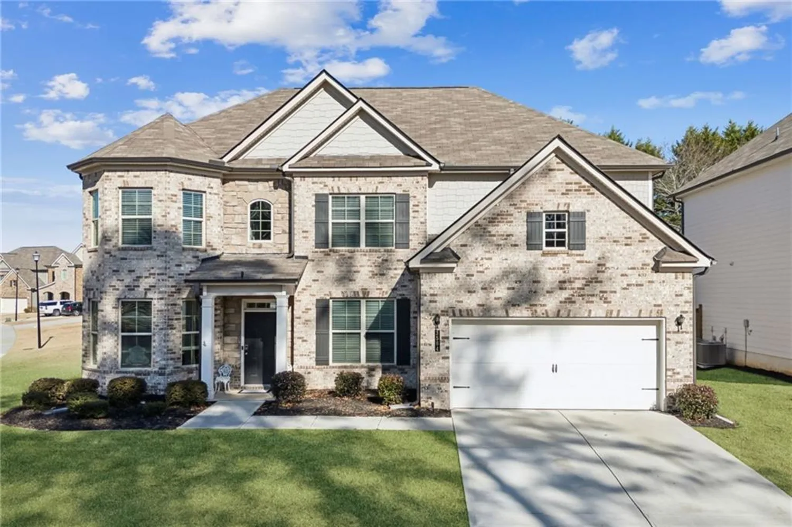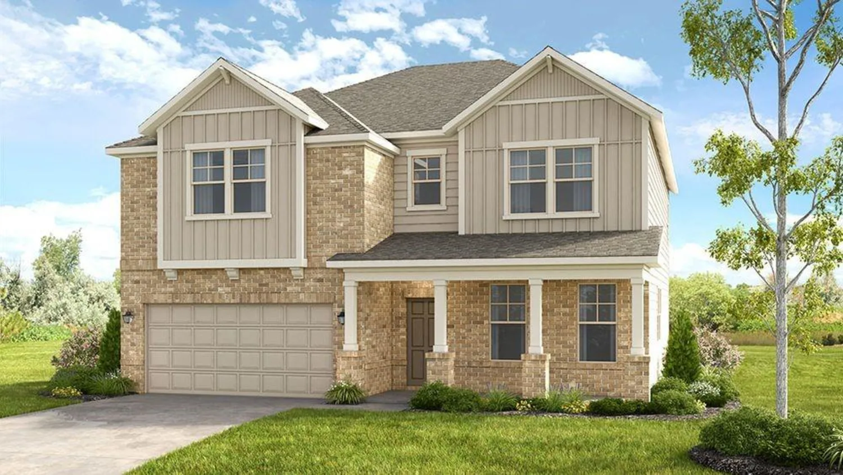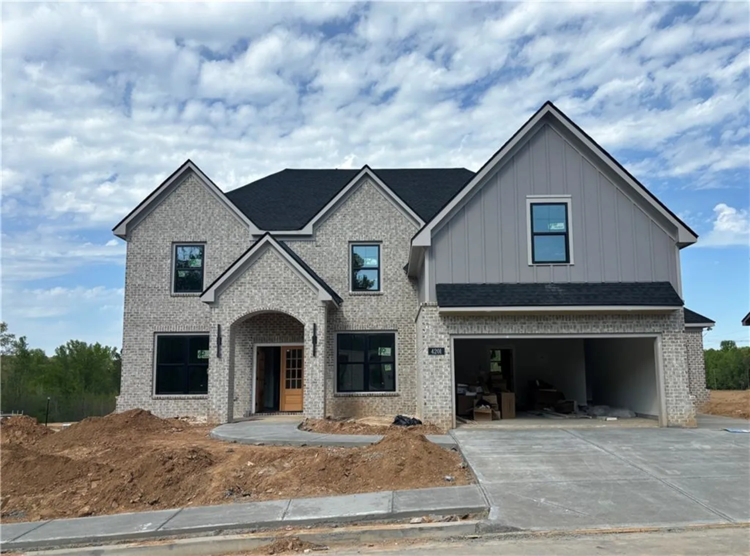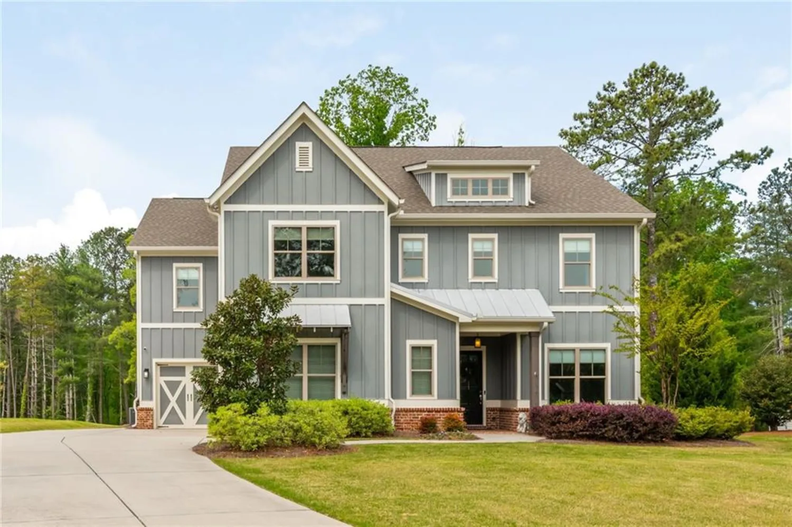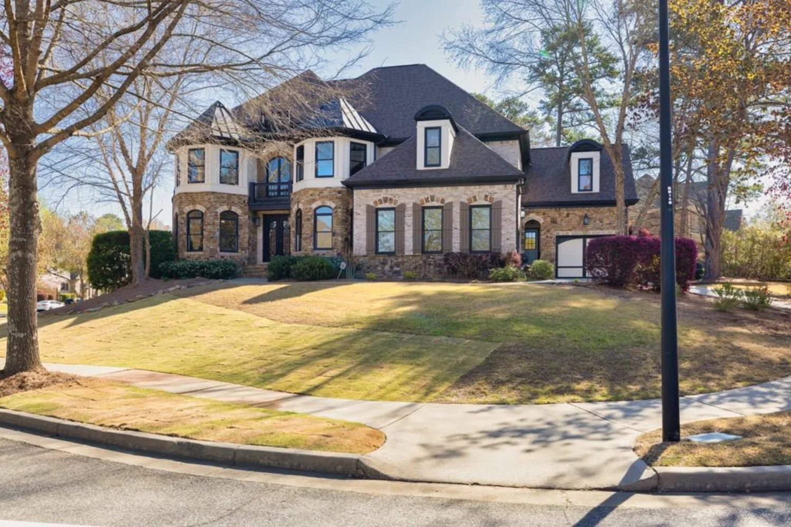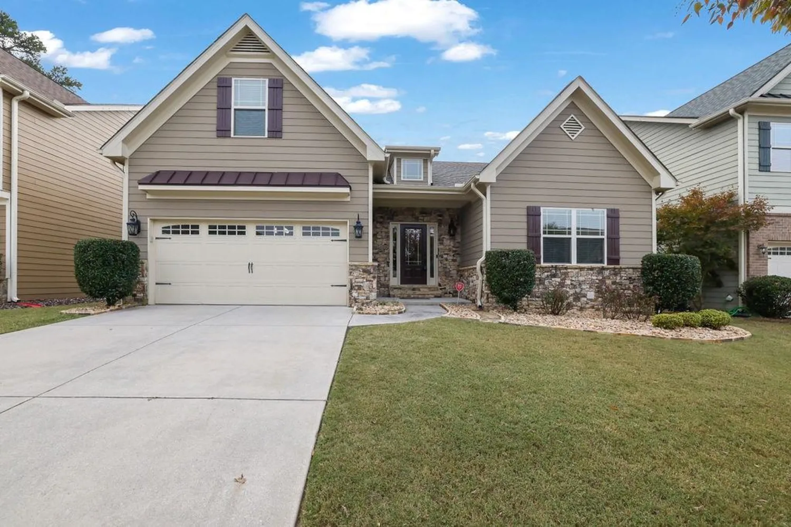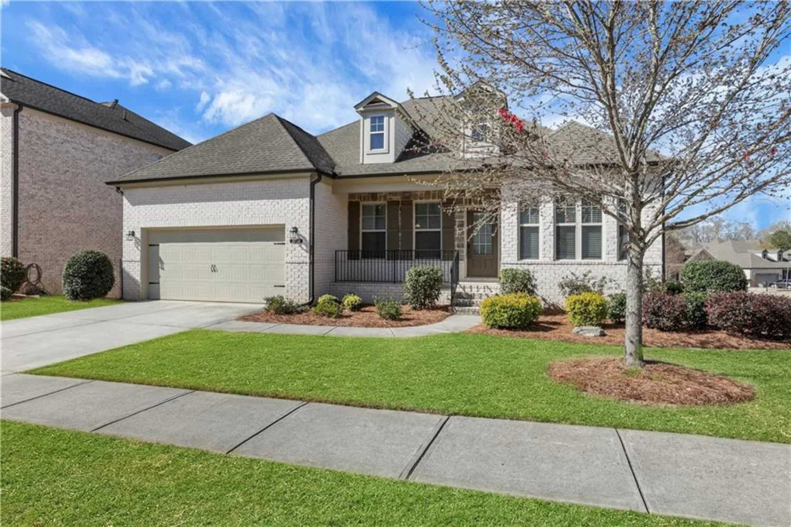4922 summer wind driveBuford, GA 30519
4922 summer wind driveBuford, GA 30519
Description
Custom-Built Beauty in a Prime Location! This custom-built home offers timeless elegance, thoughtful design, and high-end finishes throughout. At the heart of the home is a spacious chef’s kitchen, showcasing a massive island with generous bar seating, an oversized built-in refrigerator and freezer, and plenty of room to cook, entertain, and gather. The main floor includes a large bedroom with a full bath, perfect for guests or multigenerational living, plus a mudroom with custom built-ins just off the garage. Natural light flows throughout the home, highlighting its well-designed layout. Upstairs, you'll find a luxurious primary suite complete with a sitting area, private office, a bright and expansive en suite bath with his-and-her vanities, and extra-large his-and-her walk-in closets. All secondary bedrooms feature large walk-in closets, and the upper level includes a spacious loft/media room ideal for relaxing, working, or entertaining. Outside, enjoy a covered back patio, fire pit, and fenced-in yard, all located on a quiet cul-de-sac lot for added privacy. A wrap-around driveway leads to a 3-car garage with a connected, finished multi-use flex room—perfect for a home gym, office, or hobby space. Located in the highly sought-after Reserve at Summer Haven, this exceptional home offers access to swim and playground amenities, and is zoned for a top-rated school district. You'll also love being just minutes from shopping, dining, and hospital access. Homes like this are rare—don’t miss your chance to make it yours!
Property Details for 4922 Summer Wind Drive
- Subdivision ComplexSUMMERHAVEN
- Architectural StyleTraditional
- ExteriorNone
- Parking FeaturesDriveway, Garage Faces Front, Kitchen Level, Level Driveway
- Property AttachedNo
- Waterfront FeaturesNone
LISTING UPDATED:
- StatusActive
- MLS #7554753
- Days on Site2
- Taxes$8,206 / year
- HOA Fees$875 / year
- MLS TypeResidential
- Year Built2016
- Lot Size0.39 Acres
- CountryGwinnett - GA
LISTING UPDATED:
- StatusActive
- MLS #7554753
- Days on Site2
- Taxes$8,206 / year
- HOA Fees$875 / year
- MLS TypeResidential
- Year Built2016
- Lot Size0.39 Acres
- CountryGwinnett - GA
Building Information for 4922 Summer Wind Drive
- StoriesTwo
- Year Built2016
- Lot Size0.3900 Acres
Payment Calculator
Term
Interest
Home Price
Down Payment
The Payment Calculator is for illustrative purposes only. Read More
Property Information for 4922 Summer Wind Drive
Summary
Location and General Information
- Community Features: Homeowners Assoc, Near Shopping, Playground, Pool, Sidewalks, Street Lights
- Directions: From I-85N, turn left on Hamilton Mill Pkwy. Turn right on Sardis Church Rd and right on Thompson Mill Rd. Reserve at Summer Haven will be on the right.
- View: Neighborhood
- Coordinates: 34.097543,-83.883202
School Information
- Elementary School: Ivy Creek
- Middle School: Jones
- High School: Seckinger
Taxes and HOA Information
- Parcel Number: R1002A187
- Tax Year: 2024
- Tax Legal Description: L12 BA RESERVE @ SUMMERHAVEN
Virtual Tour
- Virtual Tour Link PP: https://www.propertypanorama.com/4922-Summer-Wind-Drive-Buford-GA-30519/unbranded
Parking
- Open Parking: Yes
Interior and Exterior Features
Interior Features
- Cooling: Ceiling Fan(s), Central Air
- Heating: ENERGY STAR Qualified Equipment, Forced Air, Natural Gas
- Appliances: Dishwasher, Disposal, ENERGY STAR Qualified Appliances, ENERGY STAR Qualified Water Heater, Gas Range, Microwave, Refrigerator
- Basement: None
- Fireplace Features: Gas Starter, Living Room
- Flooring: Carpet, Hardwood, Tile
- Interior Features: Coffered Ceiling(s), Crown Molding, Disappearing Attic Stairs, High Speed Internet, Tray Ceiling(s), Vaulted Ceiling(s), Walk-In Closet(s)
- Levels/Stories: Two
- Other Equipment: None
- Window Features: Insulated Windows
- Kitchen Features: Cabinets White, Eat-in Kitchen, Kitchen Island, Pantry Walk-In, Stone Counters, View to Family Room
- Master Bathroom Features: Double Vanity, Separate Tub/Shower, Vaulted Ceiling(s)
- Foundation: Slab
- Main Bedrooms: 1
- Bathrooms Total Integer: 4
- Main Full Baths: 1
- Bathrooms Total Decimal: 4
Exterior Features
- Accessibility Features: None
- Construction Materials: Brick Front, HardiPlank Type
- Fencing: Back Yard
- Horse Amenities: None
- Patio And Porch Features: Covered, Front Porch
- Pool Features: None
- Road Surface Type: Paved
- Roof Type: Composition
- Security Features: Smoke Detector(s)
- Spa Features: None
- Laundry Features: Laundry Room, Main Level, Mud Room, Sink
- Pool Private: No
- Road Frontage Type: None
- Other Structures: Pergola
Property
Utilities
- Sewer: Public Sewer
- Utilities: Cable Available, Electricity Available, Natural Gas Available, Phone Available, Sewer Available, Underground Utilities
- Water Source: Public
- Electric: 110 Volts, 220 Volts in Laundry
Property and Assessments
- Home Warranty: No
- Property Condition: Resale
Green Features
- Green Energy Efficient: Appliances, HVAC, Insulation, Thermostat, Water Heater, Windows
- Green Energy Generation: None
Lot Information
- Above Grade Finished Area: 4389
- Common Walls: No Common Walls
- Lot Features: Back Yard, Cul-De-Sac, Landscaped, Level
- Waterfront Footage: None
Rental
Rent Information
- Land Lease: No
- Occupant Types: Owner
Public Records for 4922 Summer Wind Drive
Tax Record
- 2024$8,206.00 ($683.83 / month)
Home Facts
- Beds5
- Baths4
- Total Finished SqFt4,389 SqFt
- Above Grade Finished4,389 SqFt
- StoriesTwo
- Lot Size0.3900 Acres
- StyleSingle Family Residence
- Year Built2016
- APNR1002A187
- CountyGwinnett - GA
- Fireplaces1




