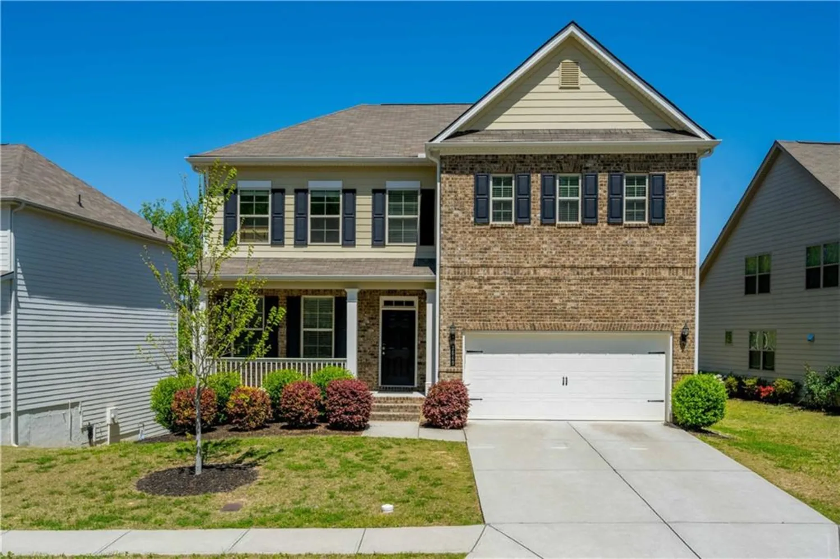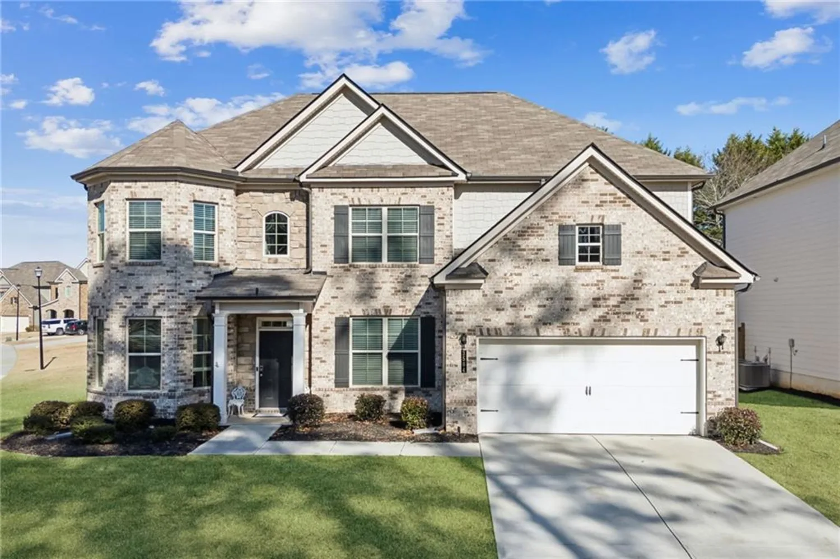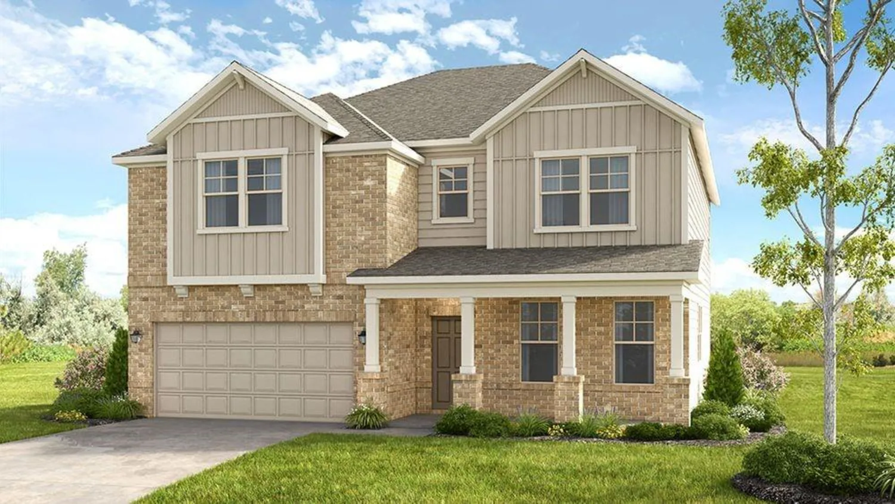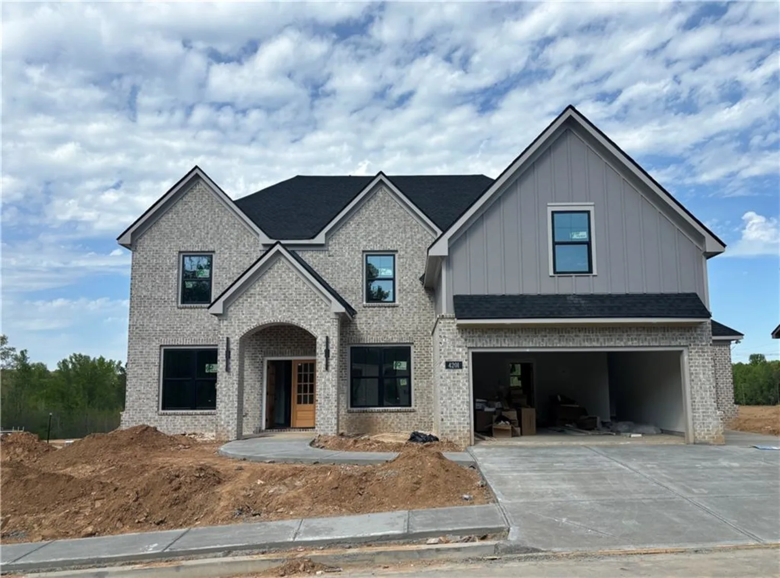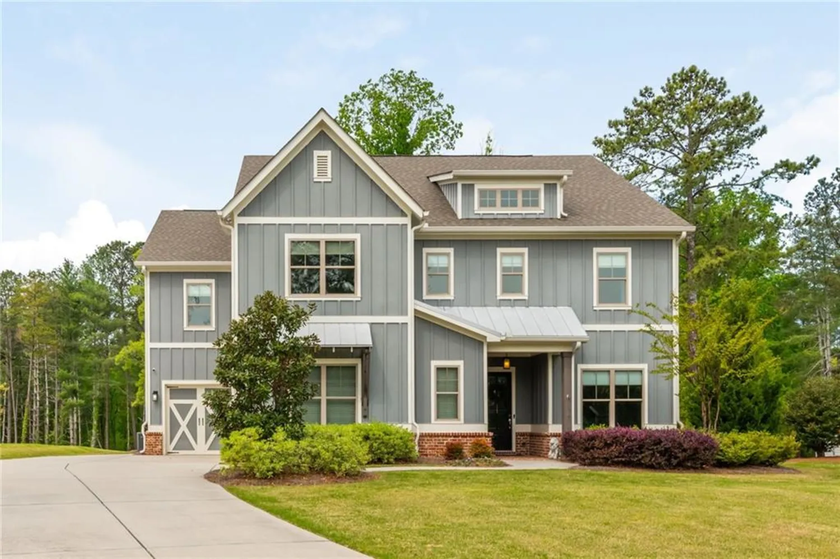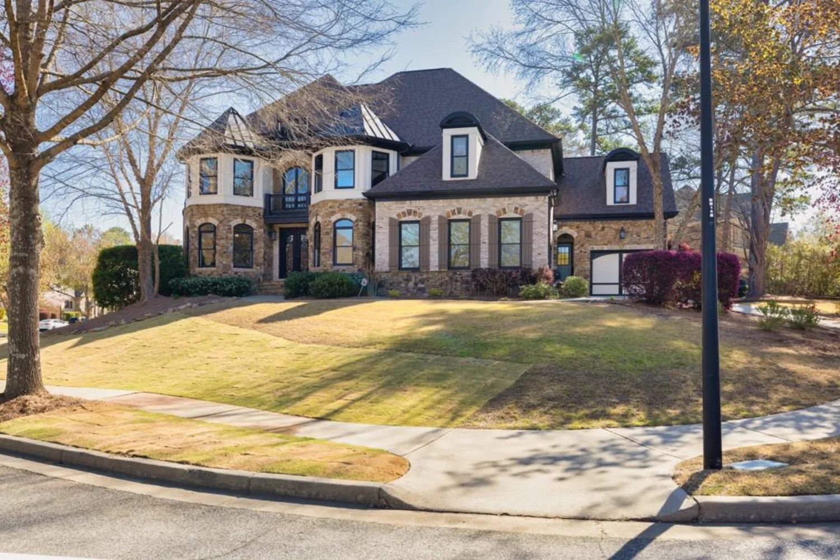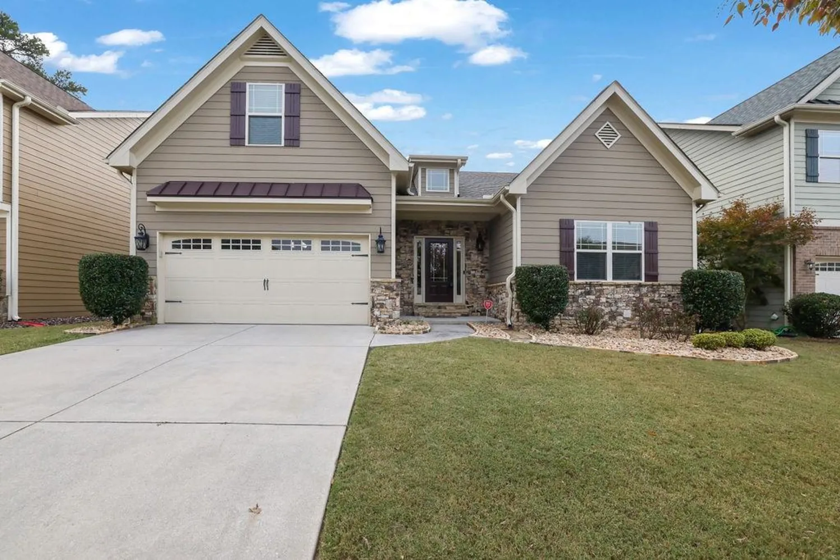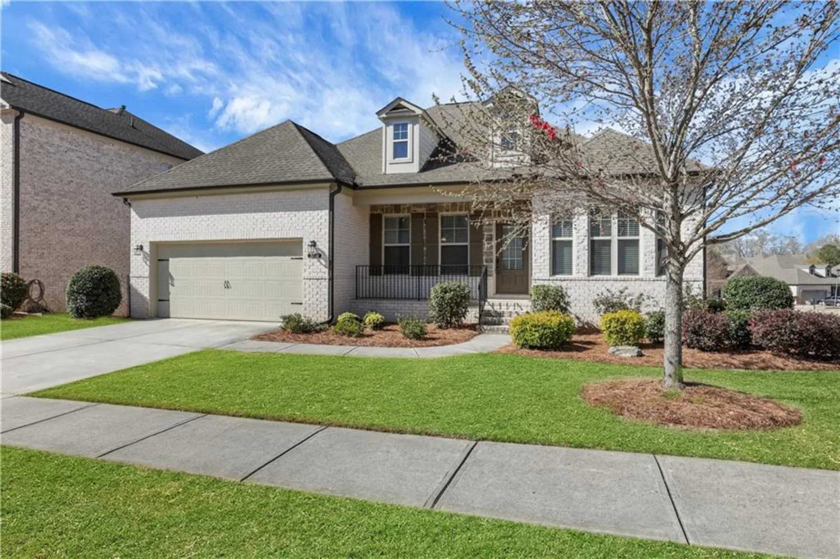4585 woodland bank boulevardBuford, GA 30518
4585 woodland bank boulevardBuford, GA 30518
Description
DON’T MISS OUT on this RARE OPPORTUNITY to own a LUXURIOUS home at an INCREDIBLE PRICE! WALK INTO $50,000 worth of INSTANT EQUITY!! BUY THIS HOME AND WE'LL BUY YOURS!* $10,000 Towards Your CLOSING COSTS w/Preferred Lender. 24 Month Buy Back Guarantee for all VIP Buyers!*NO Money Down and No Payments for up to 2 Months for those who qualify!* Impeccable Craftsman Style home...Step into the lap of affordable luxury with this stunning 5-bedroom, 4-bathroom home located in the prestigious Whispering Creeks subdivision home is nestled in cul-de-sac. This home is equipped with desirable amenities; walnut-stained cabinets with soft-close drawers, granite countertops, stainless steel appliances; double wall oven, microwave vented to the exterior, and a gas cooktop! The kitchen has an oversized island with a double-basin sink, dishwasher, and pendant lighting. A spacious breakfast area flows into the kitchen, sharing a walk-in pantry and a butler's pantry. Beautiful hardwood floors throughout the main level including in the study and in the formal dining room w/coffered ceiling. Huge family room features a stunning wall of windows stone fireplace. Main level bedroom and full guest bath. All bedrooms are generous; Upstairs laundry room with cabinetry. The vaulted master bathroom has two separate vanities, large tiled shower and soaking tub. The oversized secondary rooms provide ample space for your comfort, custom-built shelving and a bench in the mud area. Full bedroom and bath on the main is ideal for in-laws or a private office. Custom epoxy garage floors brings this home to the next level. Primary master bedroom suite has double door entry, tall ceilings, tons of natural light, double vanity bathroom and massive walk in glass shower, the walk in closet is MASSIVE. Three more well sized bedrooms make up the second floor. This home is move in ready, updated and has everything you're looking for! Exterior trim freshly painted, completely painted inside (walls and trim) new carpet throughout!! Situated on one of the larger lots in the community, this home offers privacy and plenty of outdoor space for relaxation and entertainment. Waiting For The Best Price, Best condition…Like NEW but BETTER! This one will not last!! Showing made by appointment only through Showing Time.
Property Details for 4585 Woodland Bank Boulevard
- Subdivision ComplexWhispering Creeks
- Architectural StyleCraftsman, Traditional
- ExteriorPrivate Yard
- Num Of Garage Spaces3
- Parking FeaturesGarage, Garage Door Opener, Garage Faces Front, Level Driveway
- Property AttachedNo
- Waterfront FeaturesNone
LISTING UPDATED:
- StatusActive
- MLS #7557113
- Days on Site10
- Taxes$2,375 / year
- HOA Fees$900 / year
- MLS TypeResidential
- Year Built2019
- CountryGwinnett - GA
LISTING UPDATED:
- StatusActive
- MLS #7557113
- Days on Site10
- Taxes$2,375 / year
- HOA Fees$900 / year
- MLS TypeResidential
- Year Built2019
- CountryGwinnett - GA
Building Information for 4585 Woodland Bank Boulevard
- StoriesTwo
- Year Built2019
- Lot Size0.0000 Acres
Payment Calculator
Term
Interest
Home Price
Down Payment
The Payment Calculator is for illustrative purposes only. Read More
Property Information for 4585 Woodland Bank Boulevard
Summary
Location and General Information
- Community Features: Clubhouse, Homeowners Assoc, Pool
- Directions: GPS
- View: Other
- Coordinates: 34.09917,-83.991623
School Information
- Elementary School: Buford
- Middle School: Buford
- High School: Buford
Taxes and HOA Information
- Parcel Number: R7228 077
- Tax Year: 2024
- Association Fee Includes: Maintenance Grounds, Reserve Fund, Swim
- Tax Legal Description: L127 WHISPERING CREEKS PH 2C AND 3
Virtual Tour
- Virtual Tour Link PP: https://www.propertypanorama.com/4585-Woodland-Bank-Boulevard-Buford-GA-30518/unbranded
Parking
- Open Parking: Yes
Interior and Exterior Features
Interior Features
- Cooling: Central Air, Electric, Zoned
- Heating: Central, Forced Air, Natural Gas, Zoned
- Appliances: Dishwasher, Disposal, Double Oven, Gas Cooktop, Gas Range, Microwave, Refrigerator
- Basement: None
- Fireplace Features: Family Room, Gas Log, Glass Doors, Stone
- Flooring: Carpet, Ceramic Tile, Hardwood
- Interior Features: Cathedral Ceiling(s), Coffered Ceiling(s), Crown Molding, Disappearing Attic Stairs, Double Vanity, Entrance Foyer, High Ceilings 9 ft Main, High Speed Internet, Recessed Lighting, Tray Ceiling(s), Vaulted Ceiling(s), Walk-In Closet(s)
- Levels/Stories: Two
- Other Equipment: None
- Window Features: Double Pane Windows, Insulated Windows
- Kitchen Features: Cabinets Stain, Eat-in Kitchen, Kitchen Island, Pantry Walk-In, Stone Counters, View to Family Room
- Master Bathroom Features: Double Vanity, Separate His/Hers, Separate Tub/Shower, Vaulted Ceiling(s)
- Foundation: Slab
- Main Bedrooms: 1
- Bathrooms Total Integer: 4
- Main Full Baths: 1
- Bathrooms Total Decimal: 4
Exterior Features
- Accessibility Features: None
- Construction Materials: Brick 3 Sides, HardiPlank Type, Stone
- Fencing: Back Yard, Privacy, Wood
- Horse Amenities: None
- Patio And Porch Features: Patio, Side Porch
- Pool Features: None
- Road Surface Type: Asphalt
- Roof Type: Asbestos Shingle
- Security Features: Carbon Monoxide Detector(s), Smoke Detector(s)
- Spa Features: Community
- Laundry Features: Electric Dryer Hookup, Laundry Room, Upper Level
- Pool Private: No
- Road Frontage Type: City Street, County Road
- Other Structures: None
Property
Utilities
- Sewer: Public Sewer
- Utilities: Cable Available, Electricity Available, Natural Gas Available, Phone Available, Sewer Available, Water Available
- Water Source: Public
- Electric: 110 Volts, 220 Volts
Property and Assessments
- Home Warranty: No
- Property Condition: Resale
Green Features
- Green Energy Efficient: Construction
- Green Energy Generation: None
Lot Information
- Common Walls: No Common Walls
- Lot Features: Back Yard, Level
- Waterfront Footage: None
Rental
Rent Information
- Land Lease: No
- Occupant Types: Owner
Public Records for 4585 Woodland Bank Boulevard
Tax Record
- 2024$2,375.00 ($197.92 / month)
Home Facts
- Beds5
- Baths4
- Total Finished SqFt3,519 SqFt
- StoriesTwo
- Lot Size0.0000 Acres
- StyleSingle Family Residence
- Year Built2019
- APNR7228 077
- CountyGwinnett - GA
- Fireplaces1




