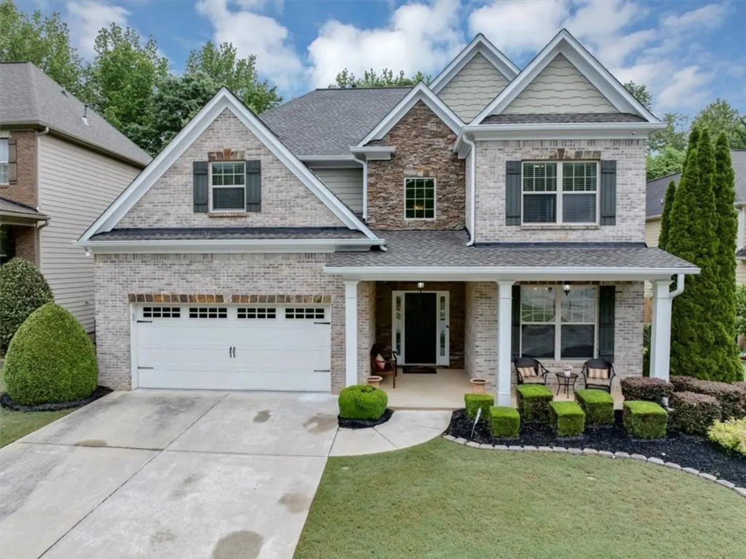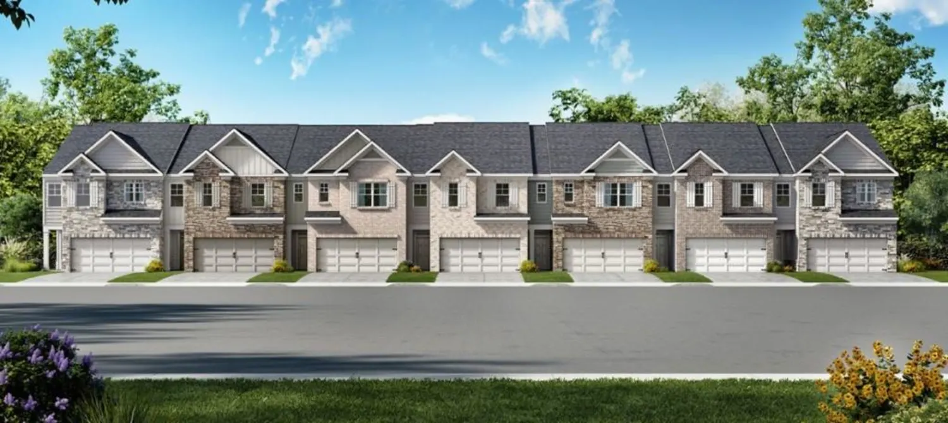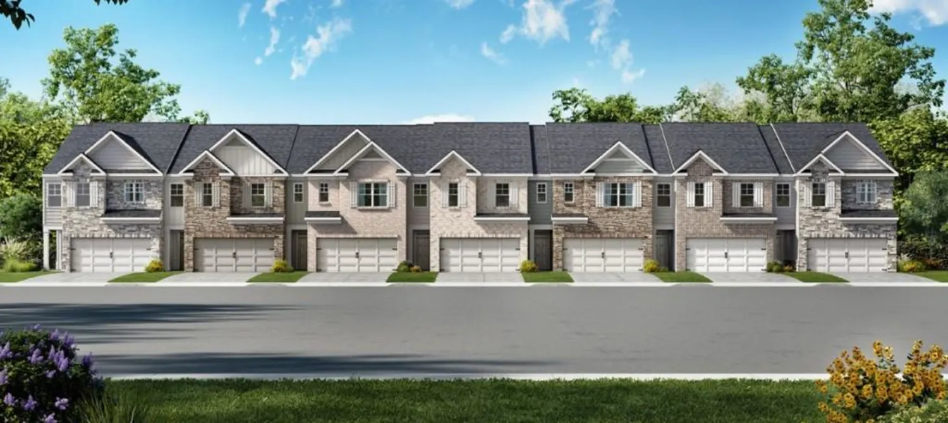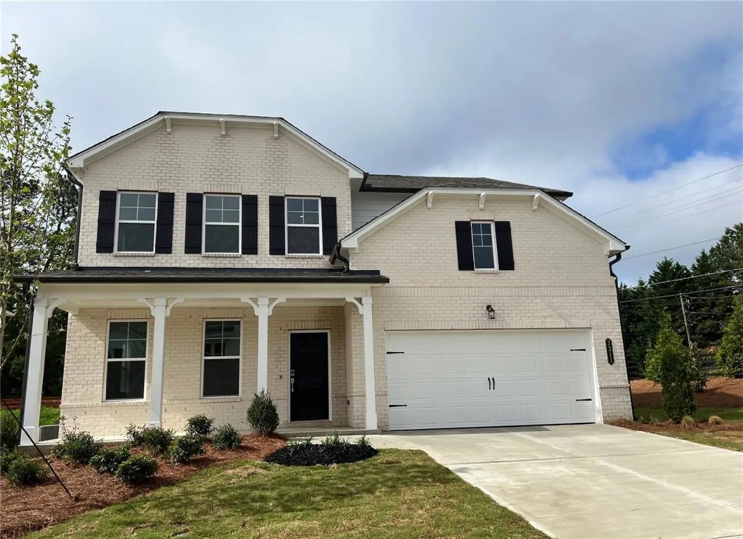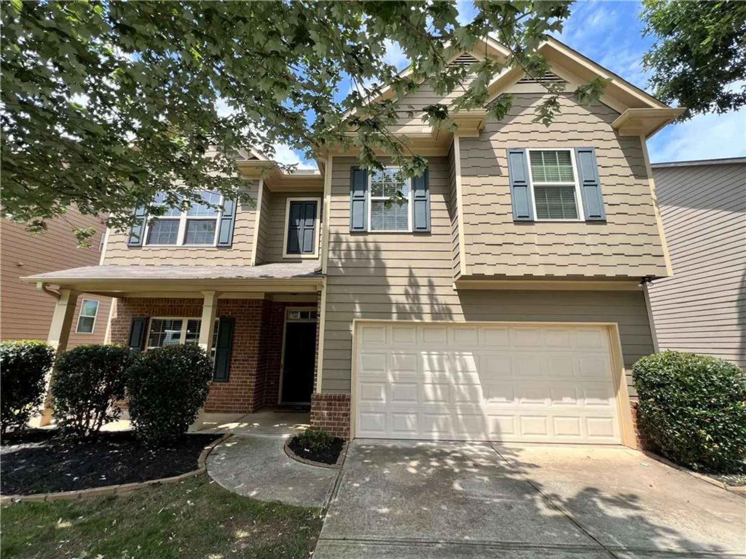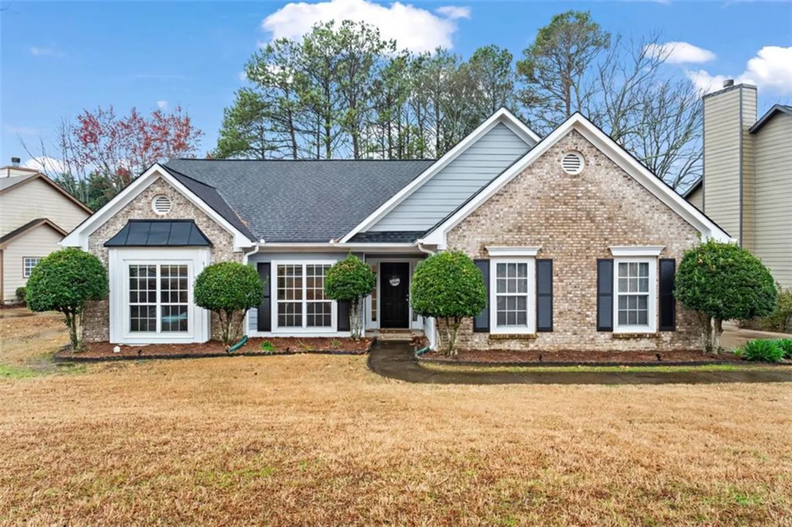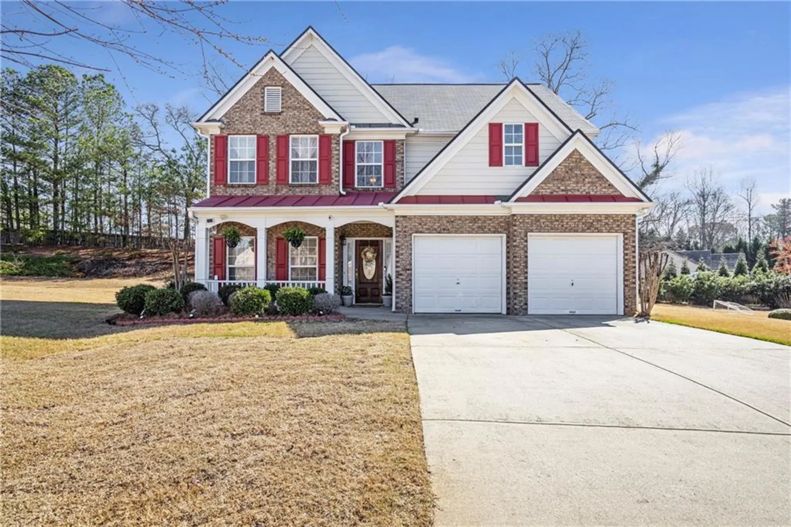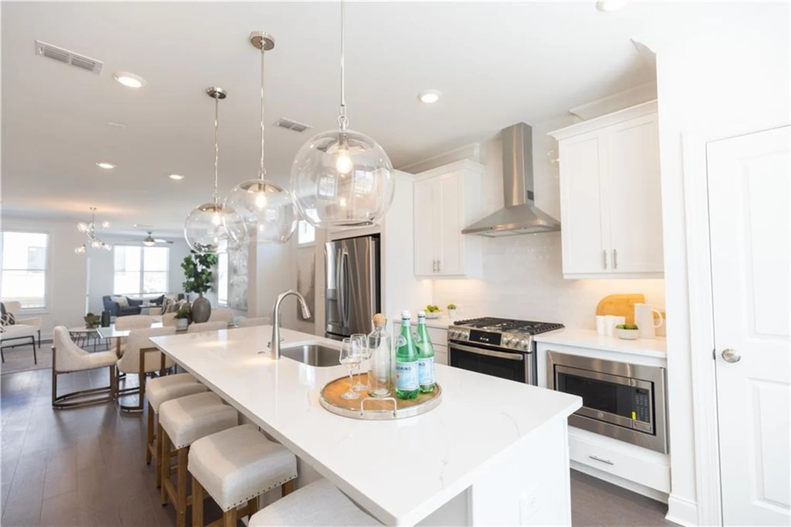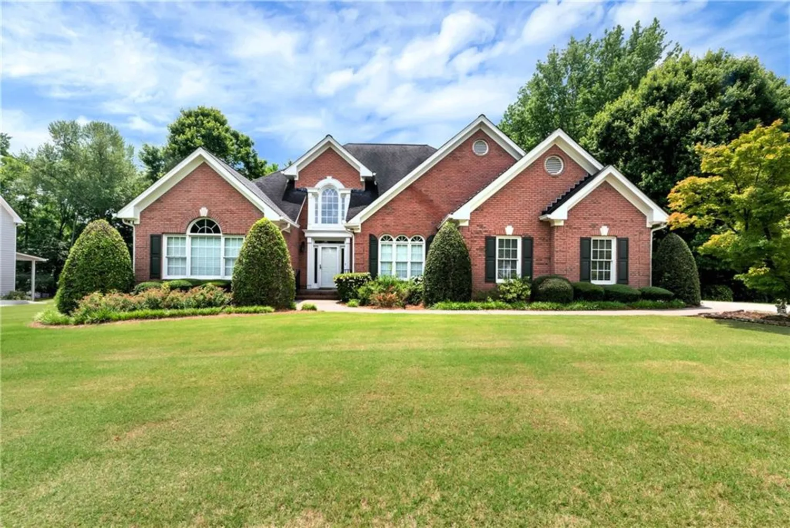1060 crescent ridge driveBuford, GA 30518
1060 crescent ridge driveBuford, GA 30518
Description
Experience the charm and convenience of this exceptional home, thoughtfully designed to cater to all your family's needs. Located in one of the more quiet sections of Lanier Springs on an oversized corner lot, fully fenced and ready for your family, furry or human, to enjoy. Fresh carpet and interior paint give the home a polished and inviting look, ready for new memories to be made. The main floor boasts a formal dining room plus a living room/office/playroom/crafting room, you decide. Evening meals together are made easy from the large kitchen including an island for more prep space and storage, to the large breakfast area just steps away. Relax and enjoy your morning coffee or have some quiet time in the evening in the keeping room that cozies up to the double sided fireplace. Just on the other side is your great room, spacious enough for game night, sleepovers or just lounging around and binging your favorite show. On the upper level you'll find all the bedrooms, 3 spacious secondary bedrooms and the master all with ample closet space. Your master bedroom oversized and has a sitting area perfect for cuddling up with a good book or watching late night movies. A large laundry room also resides on the upper level with the bedrooms. The bath features separate shower and soaking tub and his & her vanities. The unfinished basement offers a blank canvas for customization, whether you envision a home gym, workshop, or additional living space. Recent replacements of the roof and HVAC units ensure comfort and reliability for years to come.
Property Details for 1060 Crescent Ridge Drive
- Subdivision ComplexLanier Springs
- Architectural StyleTraditional
- ExteriorNone
- Num Of Garage Spaces2
- Parking FeaturesAttached, Driveway, Garage, Garage Door Opener, Garage Faces Front, Kitchen Level
- Property AttachedNo
- Waterfront FeaturesNone
LISTING UPDATED:
- StatusActive
- MLS #7559678
- Days on Site44
- Taxes$7,533 / year
- HOA Fees$850 / year
- MLS TypeResidential
- Year Built2010
- Lot Size0.22 Acres
- CountryGwinnett - GA
LISTING UPDATED:
- StatusActive
- MLS #7559678
- Days on Site44
- Taxes$7,533 / year
- HOA Fees$850 / year
- MLS TypeResidential
- Year Built2010
- Lot Size0.22 Acres
- CountryGwinnett - GA
Building Information for 1060 Crescent Ridge Drive
- StoriesTwo
- Year Built2010
- Lot Size0.2200 Acres
Payment Calculator
Term
Interest
Home Price
Down Payment
The Payment Calculator is for illustrative purposes only. Read More
Property Information for 1060 Crescent Ridge Drive
Summary
Location and General Information
- Community Features: Clubhouse, Homeowners Assoc, Pickleball, Playground, Pool, Sidewalks, Street Lights, Tennis Court(s)
- Directions: GPS
- View: Other
- Coordinates: 34.138963,-84.048723
School Information
- Elementary School: White Oak - Gwinnett
- Middle School: Lanier
- High School: Lanier
Taxes and HOA Information
- Parcel Number: R7350 389
- Tax Year: 2024
- Association Fee Includes: Swim, Tennis
- Tax Legal Description: L11 BB LANIER SPRINGS UNIT 3 PH 1
- Tax Lot: 11
Virtual Tour
- Virtual Tour Link PP: https://www.propertypanorama.com/1060-Crescent-Ridge-Drive-Buford-GA-30518/unbranded
Parking
- Open Parking: Yes
Interior and Exterior Features
Interior Features
- Cooling: Ceiling Fan(s), Central Air, Zoned
- Heating: Central, Natural Gas
- Appliances: Dishwasher, Disposal, Gas Cooktop, Gas Range, Gas Water Heater, Microwave
- Basement: Bath/Stubbed, Daylight, Full, Unfinished
- Fireplace Features: Double Sided, Gas Log, Great Room, Keeping Room
- Flooring: Carpet, Ceramic Tile, Hardwood
- Interior Features: Disappearing Attic Stairs, Double Vanity, Entrance Foyer, High Ceilings 9 ft Main, High Ceilings 9 ft Upper, High Speed Internet, Tray Ceiling(s), Walk-In Closet(s)
- Levels/Stories: Two
- Other Equipment: None
- Window Features: Double Pane Windows, Insulated Windows
- Kitchen Features: Breakfast Room, Cabinets Stain, Kitchen Island, Pantry, Stone Counters
- Master Bathroom Features: Separate His/Hers, Separate Tub/Shower
- Foundation: Slab
- Total Half Baths: 1
- Bathrooms Total Integer: 3
- Bathrooms Total Decimal: 2
Exterior Features
- Accessibility Features: None
- Construction Materials: Brick Front, Cement Siding
- Fencing: Back Yard, Fenced, Wrought Iron
- Horse Amenities: None
- Patio And Porch Features: Covered, Deck, Patio
- Pool Features: None
- Road Surface Type: Paved
- Roof Type: Composition, Shingle
- Security Features: None
- Spa Features: None
- Laundry Features: Laundry Room, Upper Level
- Pool Private: No
- Road Frontage Type: None
- Other Structures: None
Property
Utilities
- Sewer: Public Sewer
- Utilities: Electricity Available, Natural Gas Available, Phone Available, Underground Utilities, Water Available
- Water Source: Public
- Electric: None
Property and Assessments
- Home Warranty: No
- Property Condition: Resale
Green Features
- Green Energy Efficient: None
- Green Energy Generation: None
Lot Information
- Above Grade Finished Area: 2864
- Common Walls: No Common Walls
- Lot Features: Corner Lot, Sloped
- Waterfront Footage: None
Rental
Rent Information
- Land Lease: No
- Occupant Types: Owner
Public Records for 1060 Crescent Ridge Drive
Tax Record
- 2024$7,533.00 ($627.75 / month)
Home Facts
- Beds4
- Baths2
- Total Finished SqFt2,864 SqFt
- Above Grade Finished2,864 SqFt
- Below Grade Finished1,362 SqFt
- StoriesTwo
- Lot Size0.2200 Acres
- StyleSingle Family Residence
- Year Built2010
- APNR7350 389
- CountyGwinnett - GA
- Fireplaces1




