3085 woodbridge laneCanton, GA 30114
3085 woodbridge laneCanton, GA 30114
Description
This stunning home offers the perfect blend of comfort and luxury. With 5 bedrooms and 4 full bathrooms, there's plenty of space for everyone. The main floor features an open concept layout, highlighted by hardwood floors throughout and an updated kitchen and eat-in breakfast area with banquette seating. Enjoy the convenience of a bedroom/office on the main level and a full bath. Retreat to the oversized master suite upstairs, complete with two huge walk-in closets and a large master bath with a separate soaking tub and shower. Two additional bedrooms share a well-appointed bathroom. The finished basement is perfect for entertaining, featuring another bedroom, full bath, and a workout/craft room. Step outside to your private fenced backyard, beautifully landscaped with matured trees, and a 6-person hot tub, ready for backyard fun. The deck off the kitchen is a perfect spot for gatherings, and a great location for grilling. This home offers tranquility and space, situated on a large lot in a cul-de-sac. Enjoy the benefits of a very active neighborhood with amazing amenities and the beauty of nature. Bridgemill Amenities Include: 2.5 Acre Aquatic Center, Golf, Pickleball and Tennis Courts, Basketball, Volleyball, Picnic Pavillion, Fitness Center, "Party in the Park" Concerts, full-time Activities Director and Featherstone's Restaurant. Some recent updates include a new architectural shingled roof, privacy fence, and freshly painted exterior of the home. Conveniently located near 575, Canton, and Woodstock, this property is perfect for those who love to entertain both indoors and outdoors!
Property Details for 3085 Woodbridge Lane
- Subdivision ComplexBridgemill
- Architectural StyleCraftsman, Traditional
- ExteriorRain Gutters
- Num Of Garage Spaces2
- Parking FeaturesAttached, Garage, Garage Door Opener, Garage Faces Front, Kitchen Level, Level Driveway
- Property AttachedNo
- Waterfront FeaturesNone
LISTING UPDATED:
- StatusActive
- MLS #7555608
- Days on Site45
- Taxes$5,069 / year
- HOA Fees$200 / year
- MLS TypeResidential
- Year Built2003
- Lot Size0.37 Acres
- CountryCherokee - GA
LISTING UPDATED:
- StatusActive
- MLS #7555608
- Days on Site45
- Taxes$5,069 / year
- HOA Fees$200 / year
- MLS TypeResidential
- Year Built2003
- Lot Size0.37 Acres
- CountryCherokee - GA
Building Information for 3085 Woodbridge Lane
- StoriesThree Or More
- Year Built2003
- Lot Size0.3700 Acres
Payment Calculator
Term
Interest
Home Price
Down Payment
The Payment Calculator is for illustrative purposes only. Read More
Property Information for 3085 Woodbridge Lane
Summary
Location and General Information
- Community Features: Clubhouse, Country Club, Fitness Center, Golf, Playground, Pool, Street Lights, Tennis Court(s)
- Directions: Please use GPS
- View: Trees/Woods
- Coordinates: 34.198122,-84.538854
School Information
- Elementary School: Liberty - Cherokee
- Middle School: Freedom - Cherokee
- High School: Cherokee
Taxes and HOA Information
- Parcel Number: 15N07G 335
- Tax Year: 2024
- Tax Legal Description: LOT 3280 BRIDGEMILL U III LPH I 69/156
- Tax Lot: 3280
Virtual Tour
- Virtual Tour Link PP: https://www.propertypanorama.com/3085-Woodbridge-Lane-Canton-GA-30114/unbranded
Parking
- Open Parking: Yes
Interior and Exterior Features
Interior Features
- Cooling: Central Air
- Heating: Central
- Appliances: Dishwasher, Disposal, ENERGY STAR Qualified Water Heater, Gas Range, Gas Water Heater, Microwave, Range Hood, Refrigerator, Self Cleaning Oven
- Basement: Daylight, Exterior Entry, Finished, Finished Bath, Interior Entry, Walk-Out Access
- Fireplace Features: Gas Log, Gas Starter, Great Room
- Flooring: Carpet, Ceramic Tile, Hardwood
- Interior Features: Bookcases, Crown Molding, Disappearing Attic Stairs, Double Vanity, Entrance Foyer, Recessed Lighting
- Levels/Stories: Three Or More
- Other Equipment: None
- Window Features: Double Pane Windows, Plantation Shutters
- Kitchen Features: Breakfast Bar, Breakfast Room, Cabinets Stain, Pantry, Stone Counters
- Master Bathroom Features: Double Vanity, Separate Tub/Shower
- Foundation: Combination
- Main Bedrooms: 1
- Bathrooms Total Integer: 4
- Main Full Baths: 1
- Bathrooms Total Decimal: 4
Exterior Features
- Accessibility Features: None
- Construction Materials: Brick
- Fencing: Back Yard
- Horse Amenities: None
- Patio And Porch Features: Covered
- Pool Features: None
- Road Surface Type: Asphalt
- Roof Type: Composition
- Security Features: Carbon Monoxide Detector(s), Smoke Detector(s)
- Spa Features: None
- Laundry Features: Electric Dryer Hookup, Gas Dryer Hookup, Laundry Room, Upper Level
- Pool Private: No
- Road Frontage Type: City Street
- Other Structures: None
Property
Utilities
- Sewer: Public Sewer
- Utilities: Cable Available, Electricity Available, Natural Gas Available, Phone Available, Sewer Available, Underground Utilities, Water Available
- Water Source: Public
- Electric: 110 Volts, 220 Volts, 220 Volts in Garage
Property and Assessments
- Home Warranty: No
- Property Condition: Resale
Green Features
- Green Energy Efficient: Appliances, Windows
- Green Energy Generation: None
Lot Information
- Above Grade Finished Area: 2775
- Common Walls: No Common Walls
- Lot Features: Back Yard, Cleared, Sloped
- Waterfront Footage: None
Rental
Rent Information
- Land Lease: No
- Occupant Types: Vacant
Public Records for 3085 Woodbridge Lane
Tax Record
- 2024$5,069.00 ($422.42 / month)
Home Facts
- Beds5
- Baths4
- Total Finished SqFt3,560 SqFt
- Above Grade Finished2,775 SqFt
- Below Grade Finished805 SqFt
- StoriesThree Or More
- Lot Size0.3700 Acres
- StyleSingle Family Residence
- Year Built2003
- APN15N07G 335
- CountyCherokee - GA
- Fireplaces1
Similar Homes
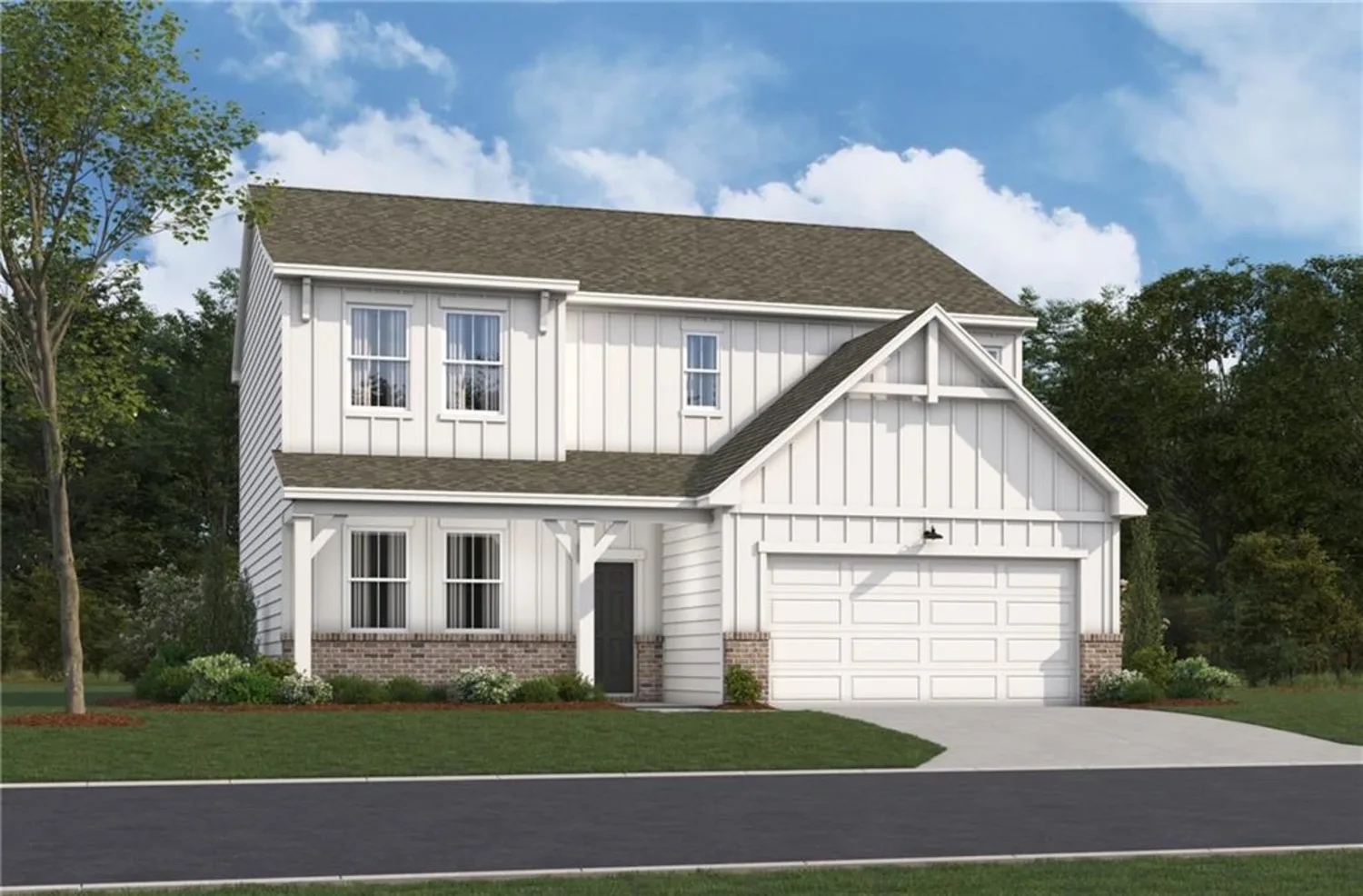
110 Henley Street
Canton, GA 30114
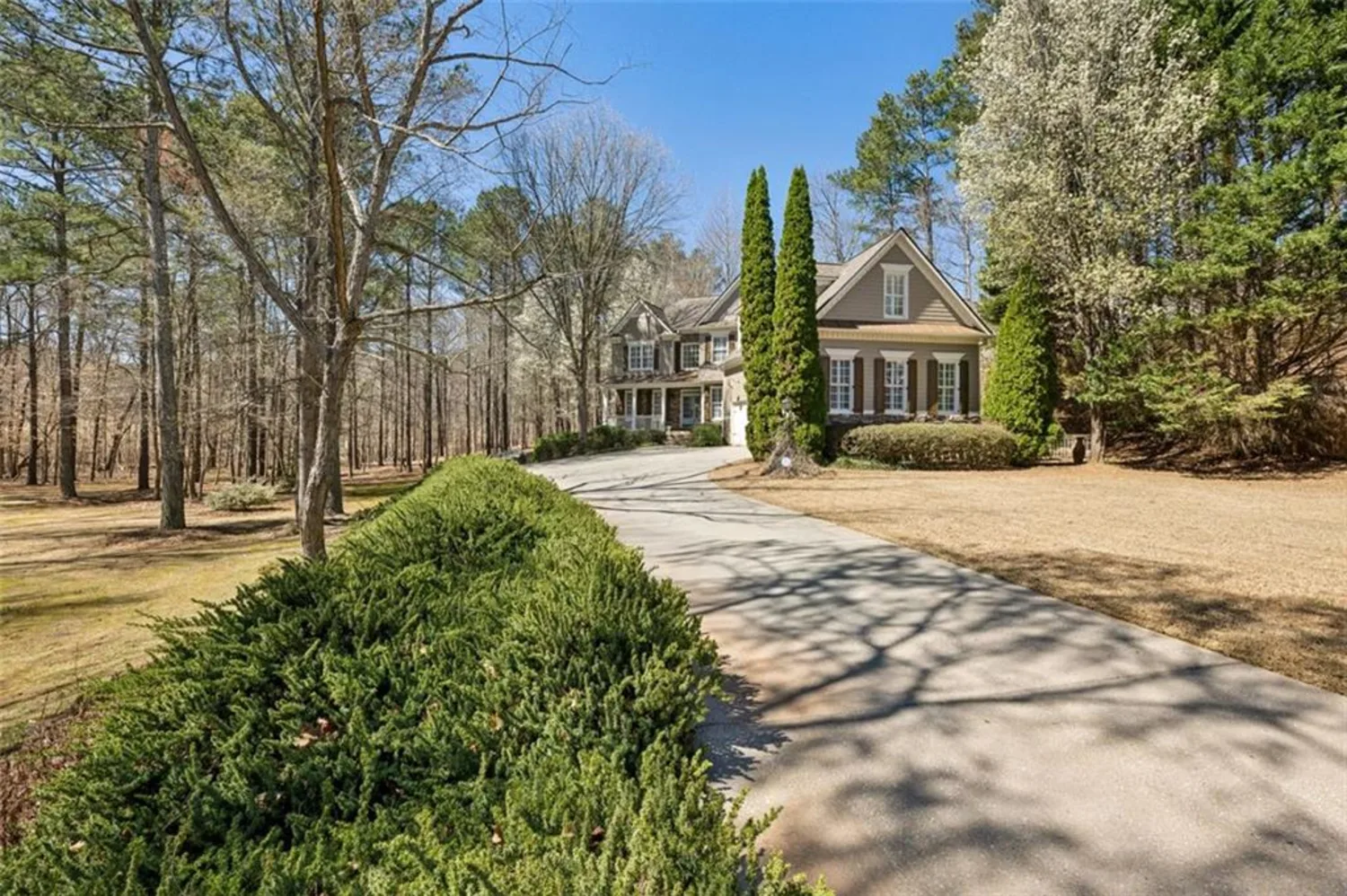
1345 BRIDGEMILL Avenue
Canton, GA 30114
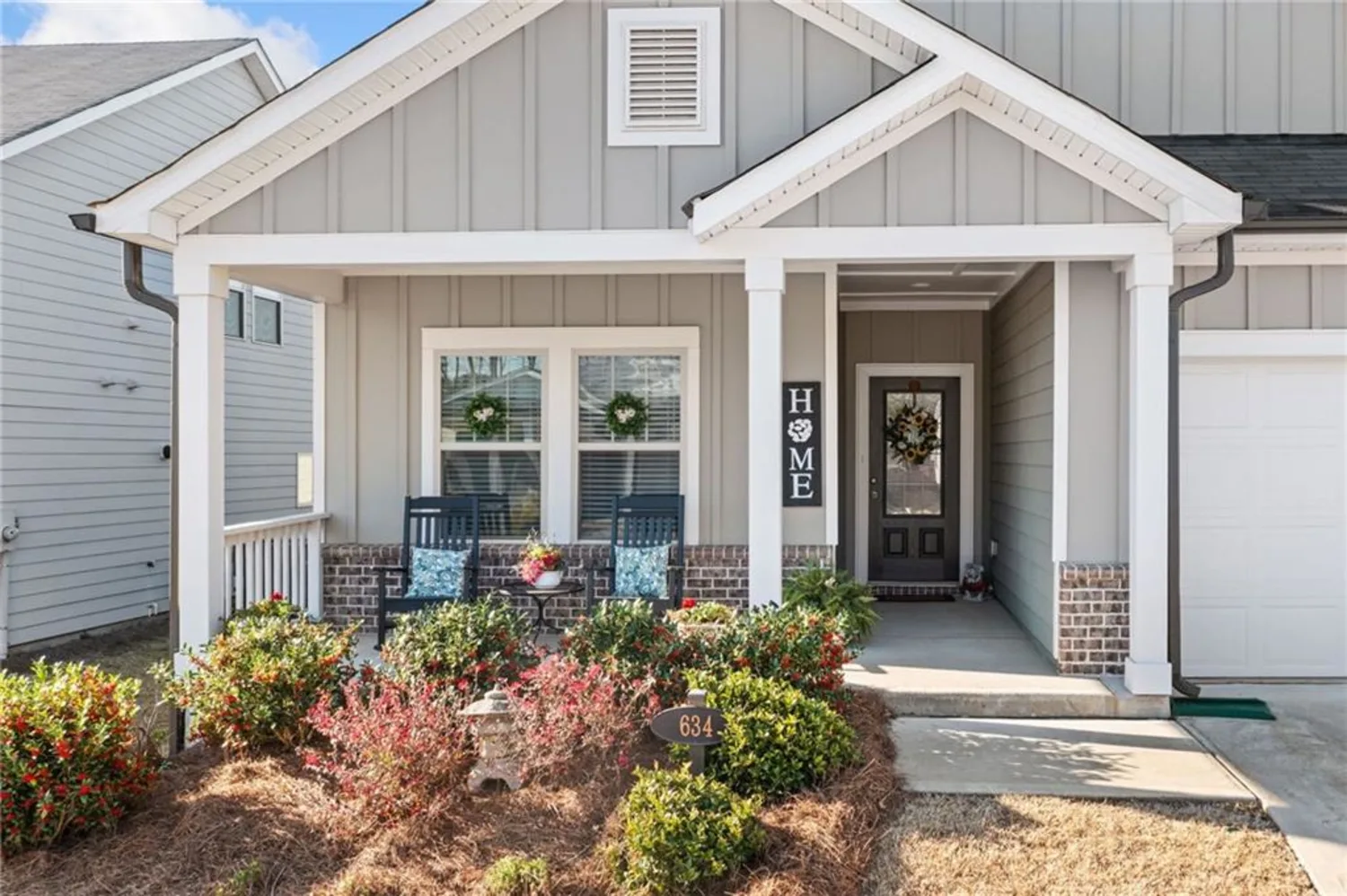
634 Valdosta Drive
Canton, GA 30114
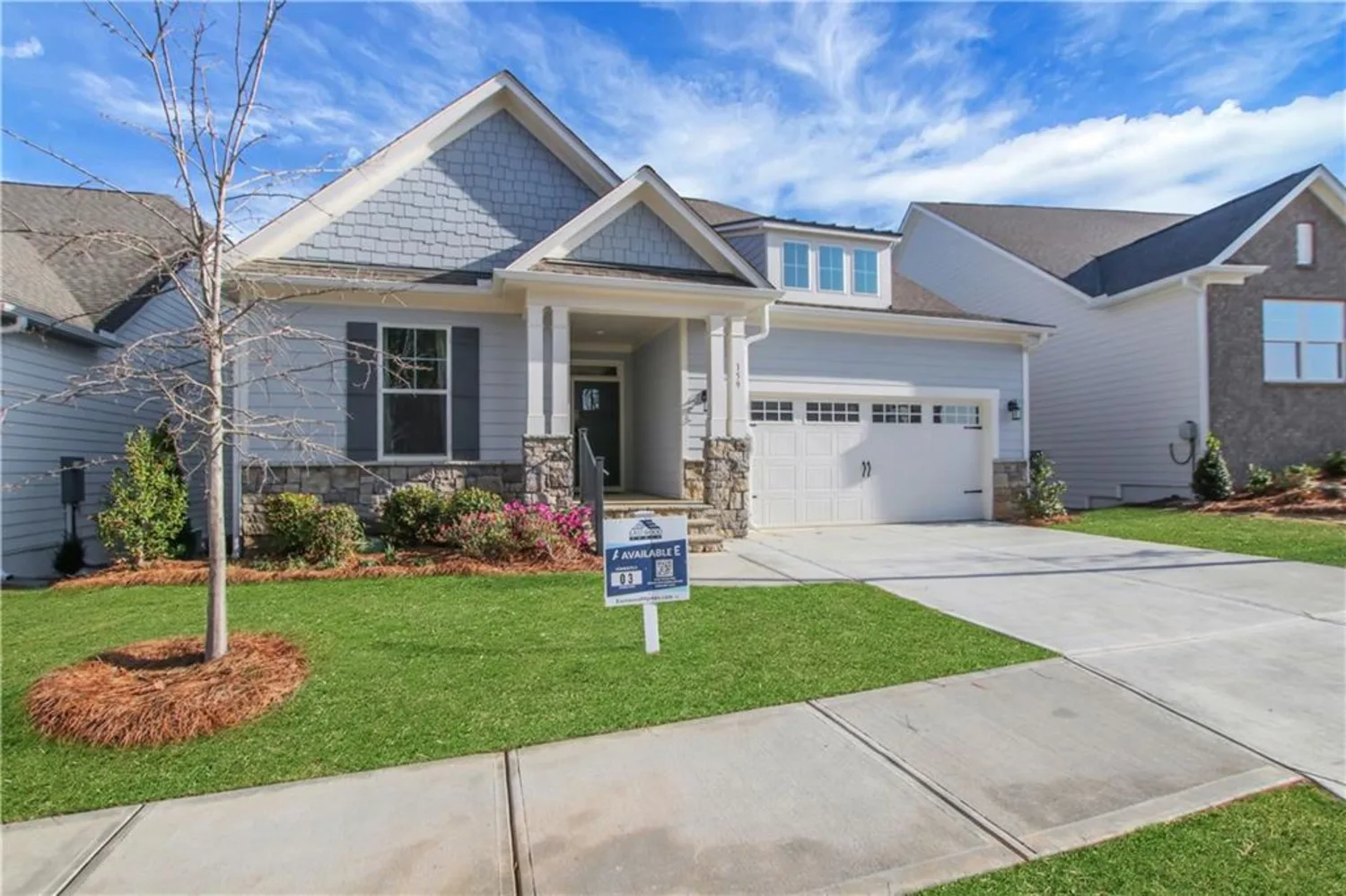
159 Sunshower Ridge
Canton, GA 30114
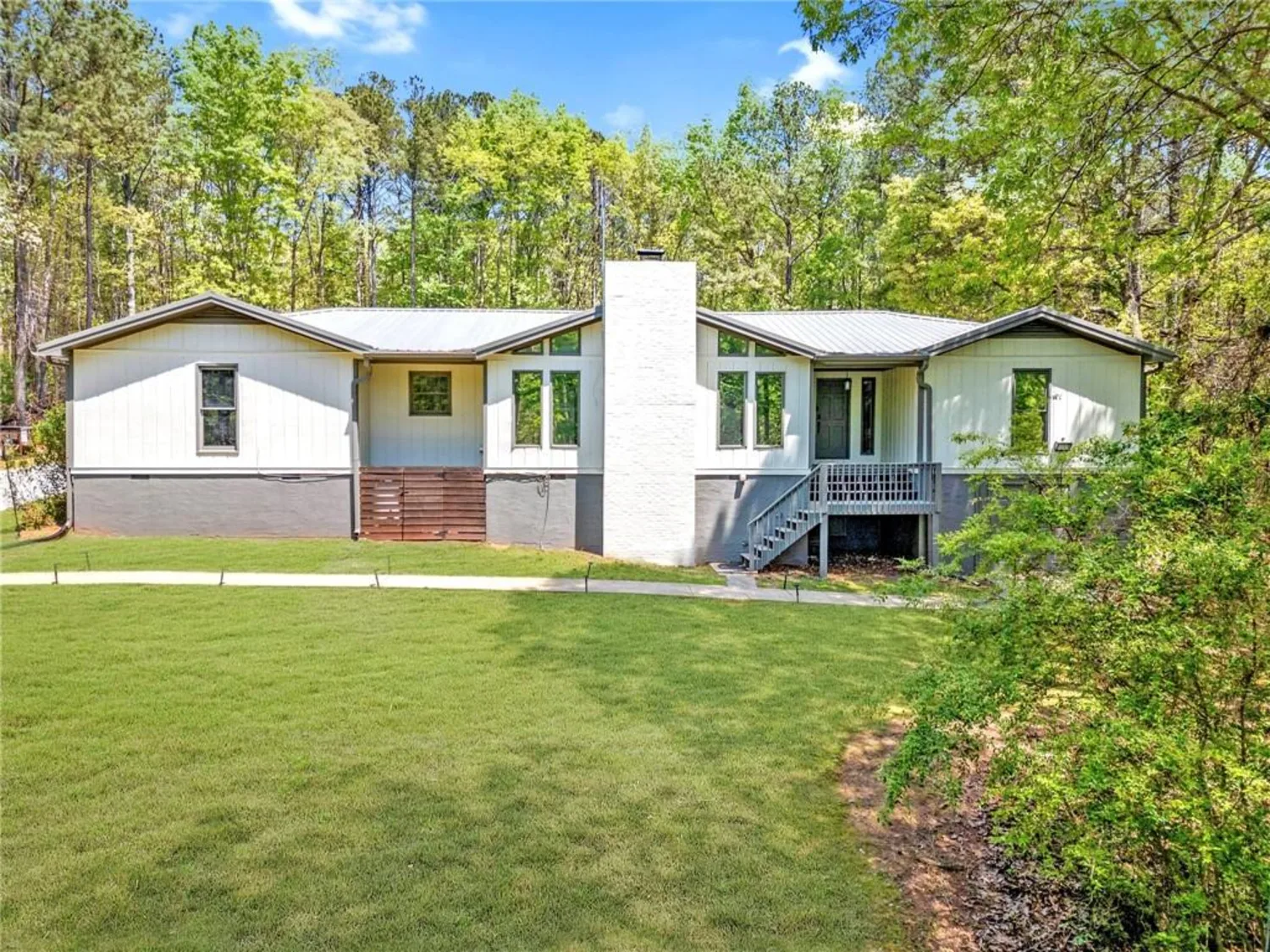
2784 Sixes Road
Canton, GA 30114
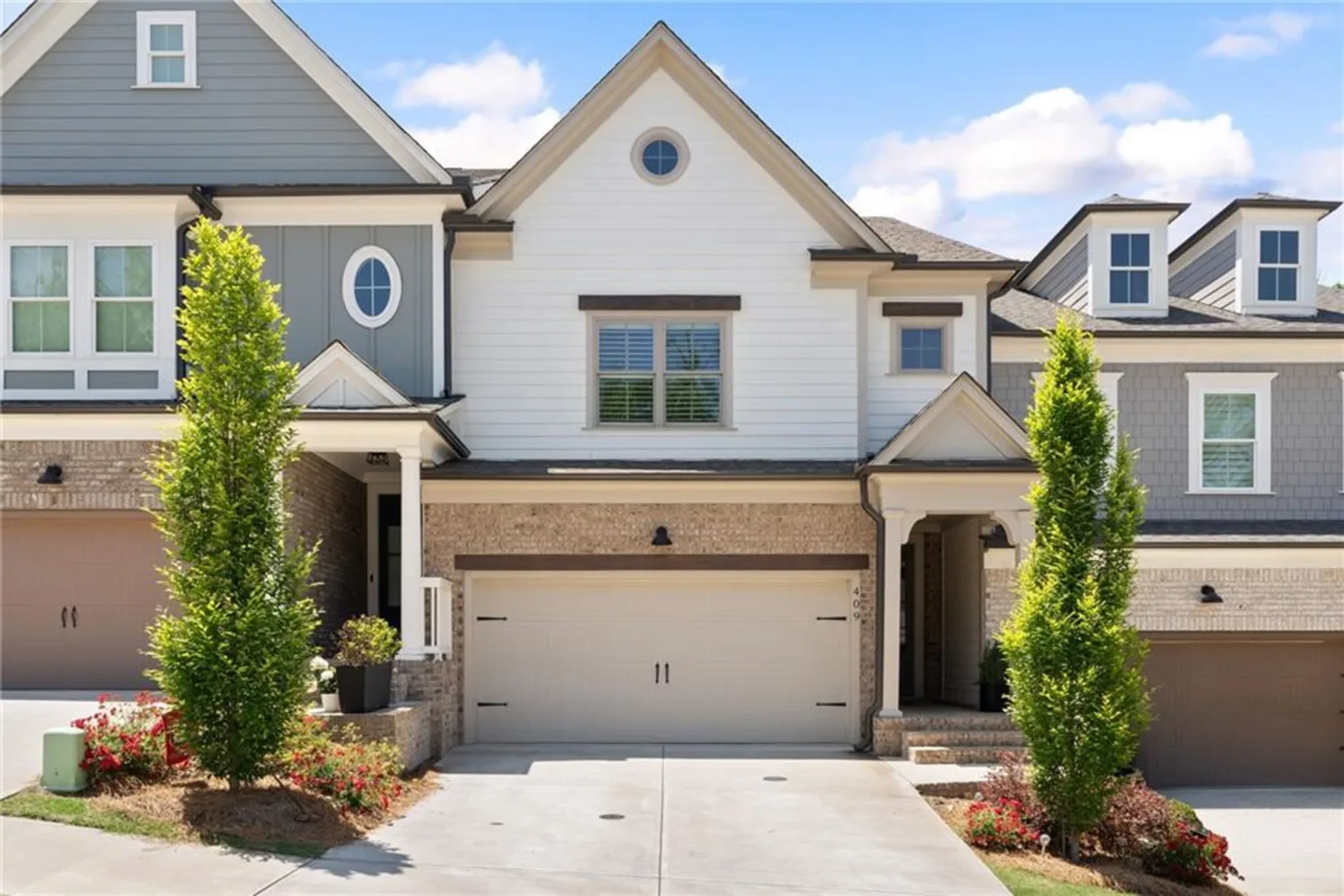
409 Retreat Lane
Canton, GA 30114
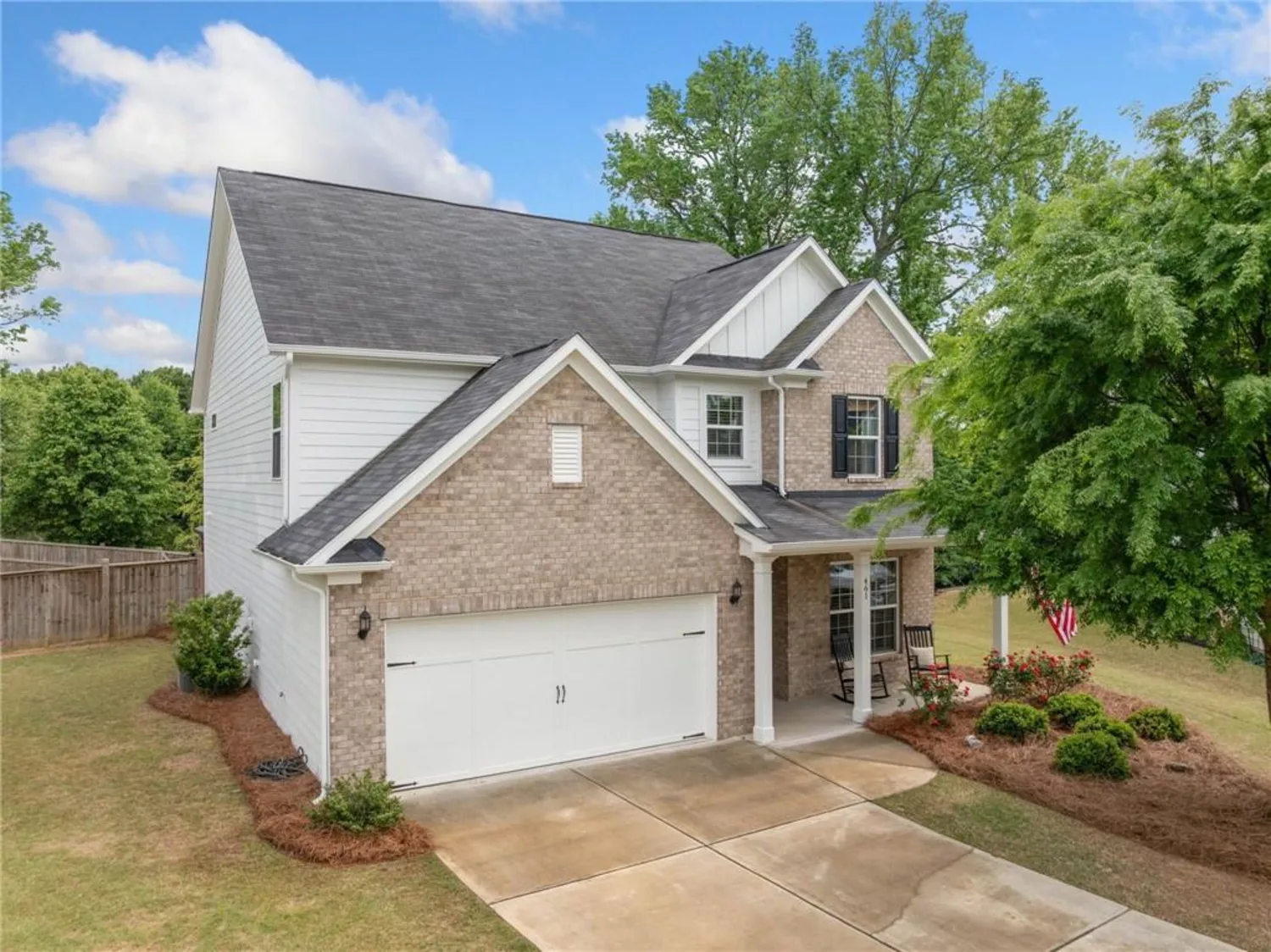
461 Timberleaf Road
Canton, GA 30115
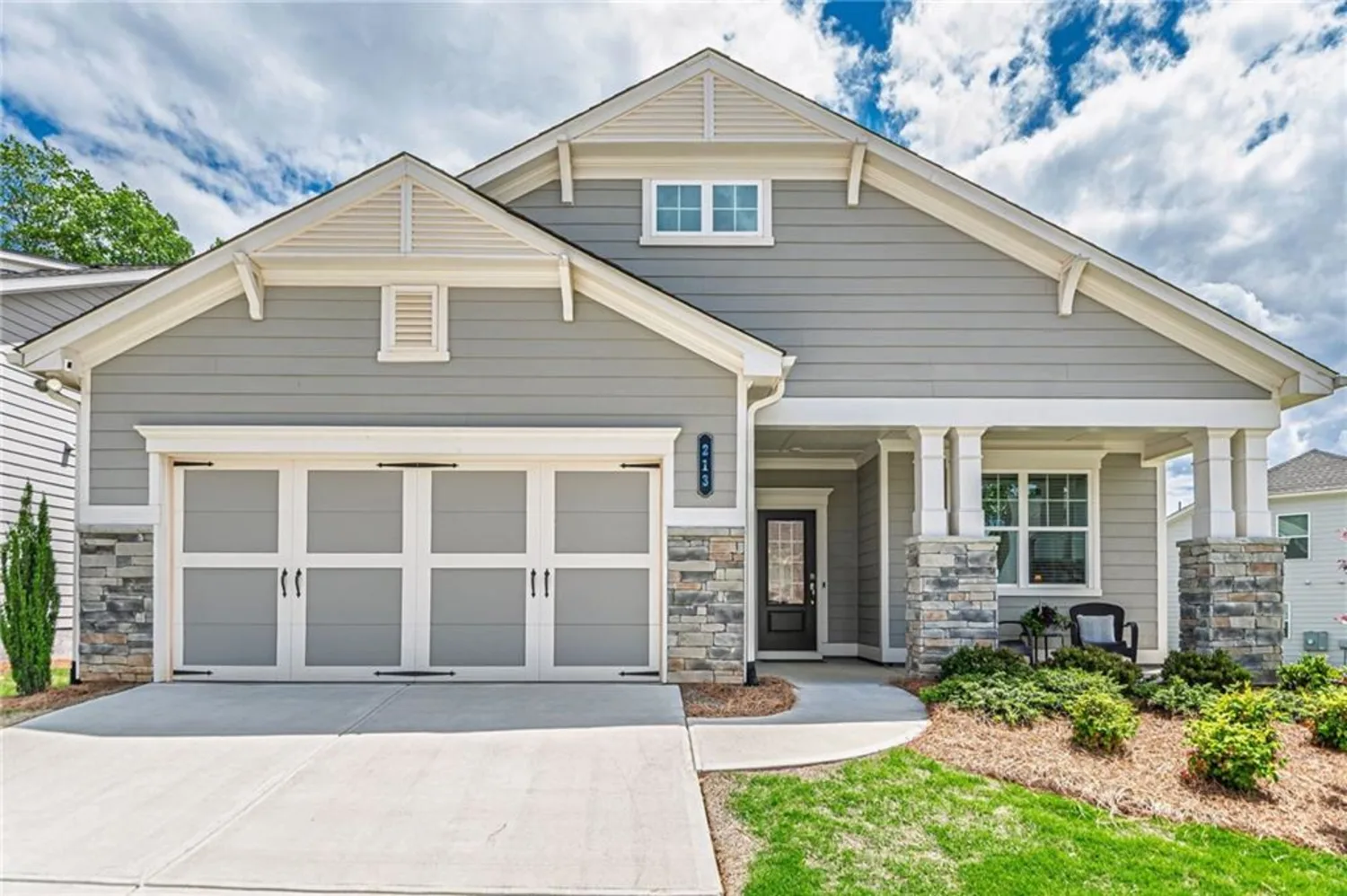
213 Hickory Bluffs Parkway
Canton, GA 30114
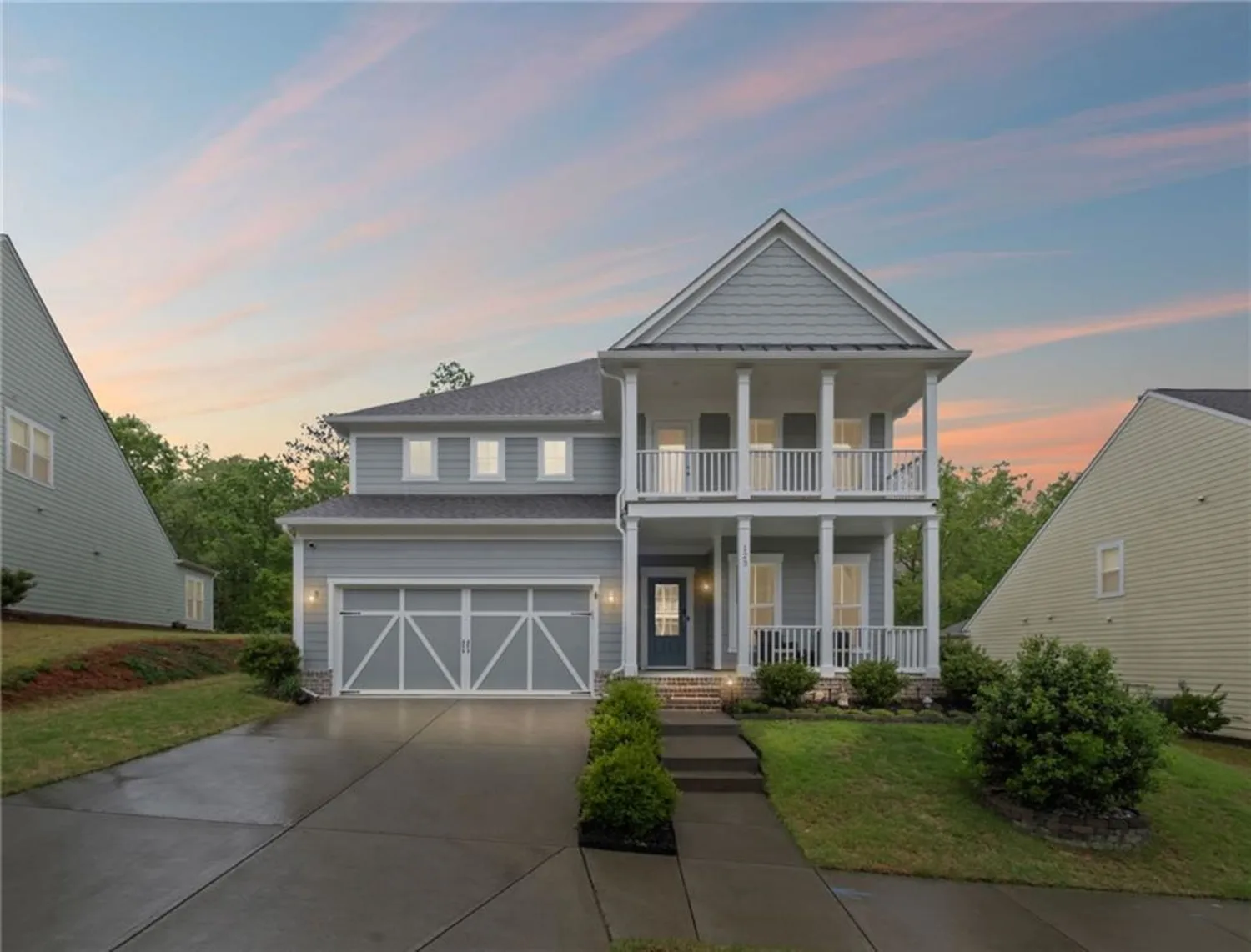
123 Academy Lane
Canton, GA 30114



