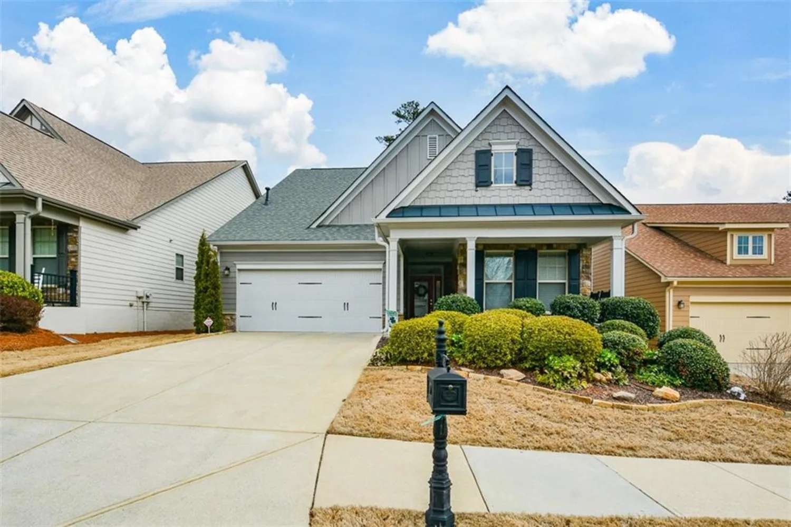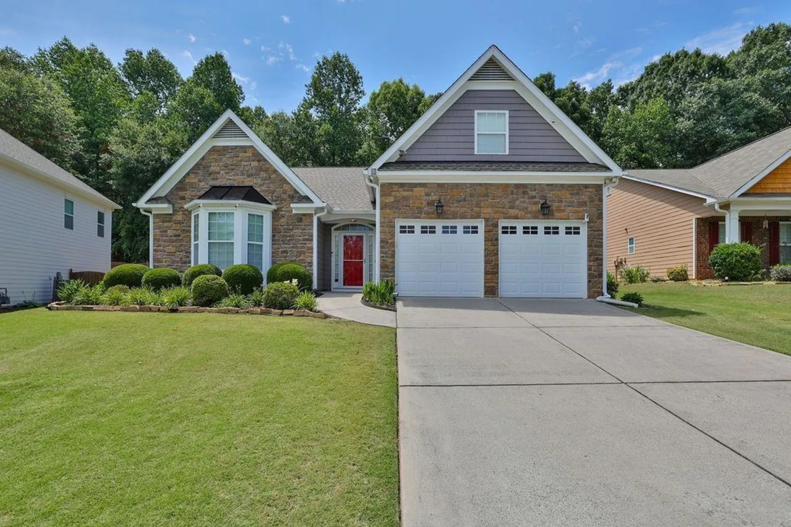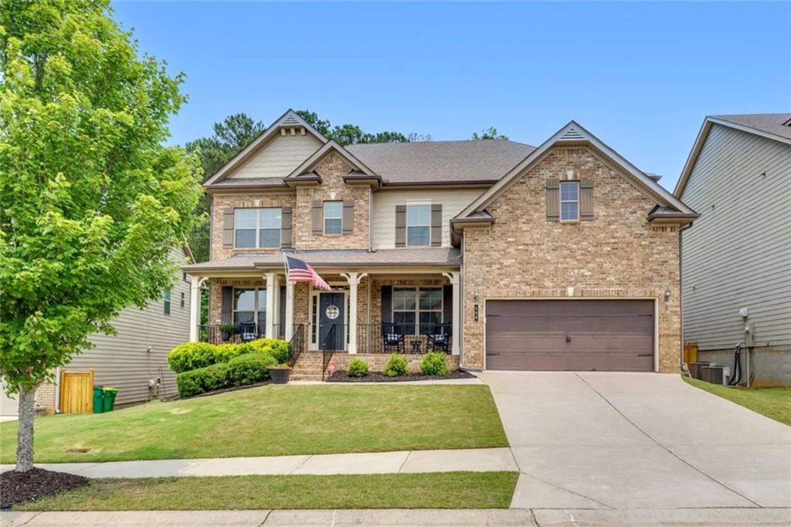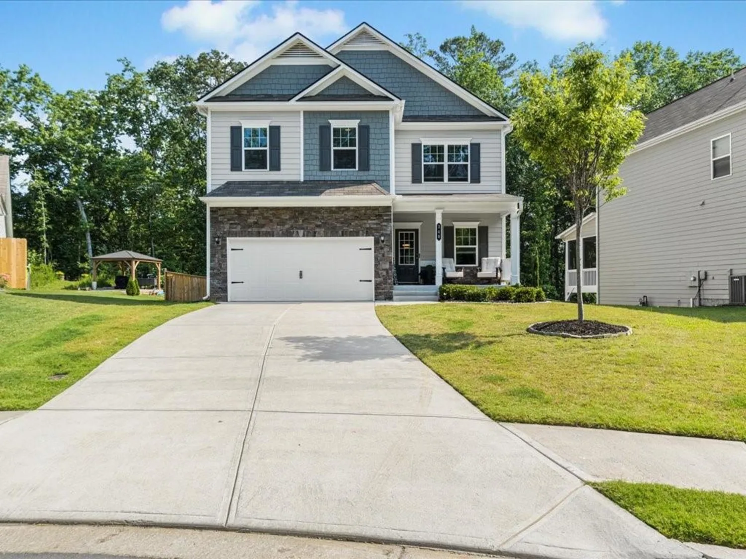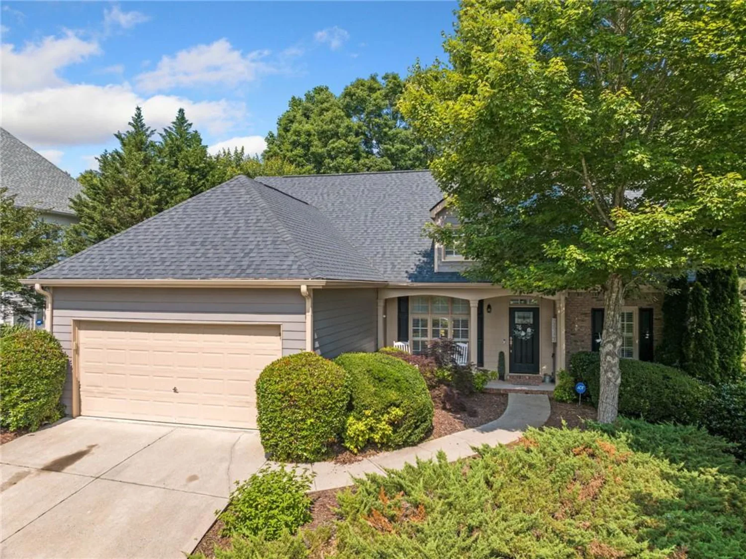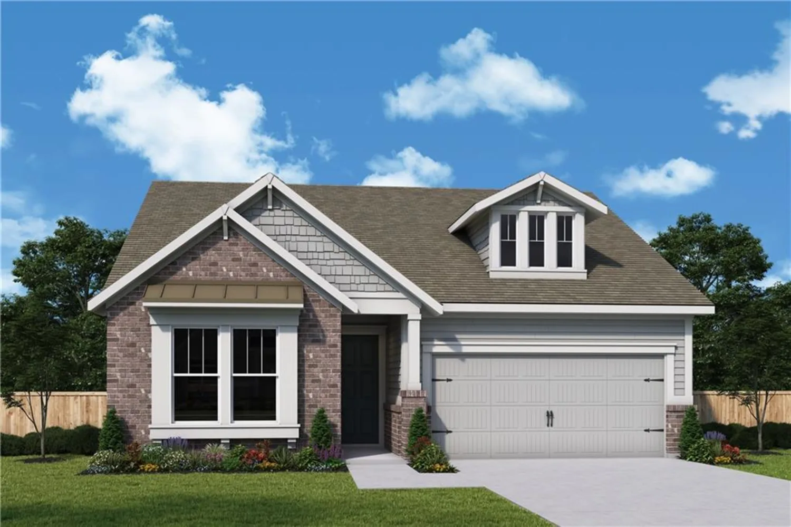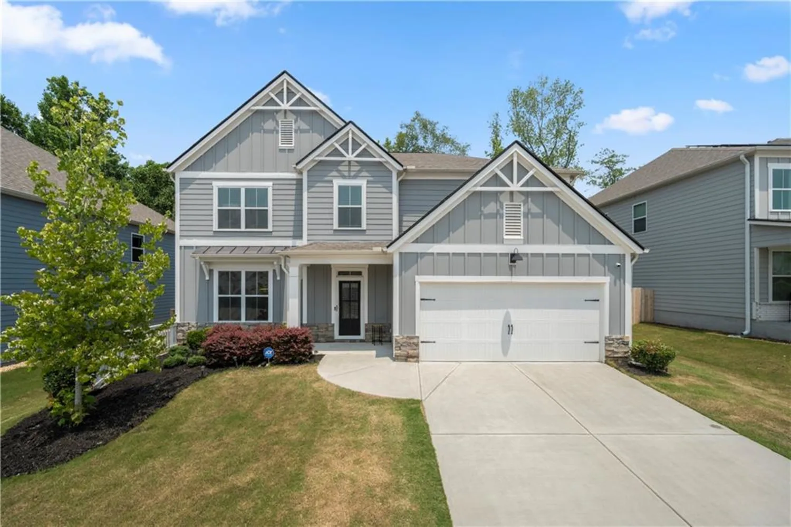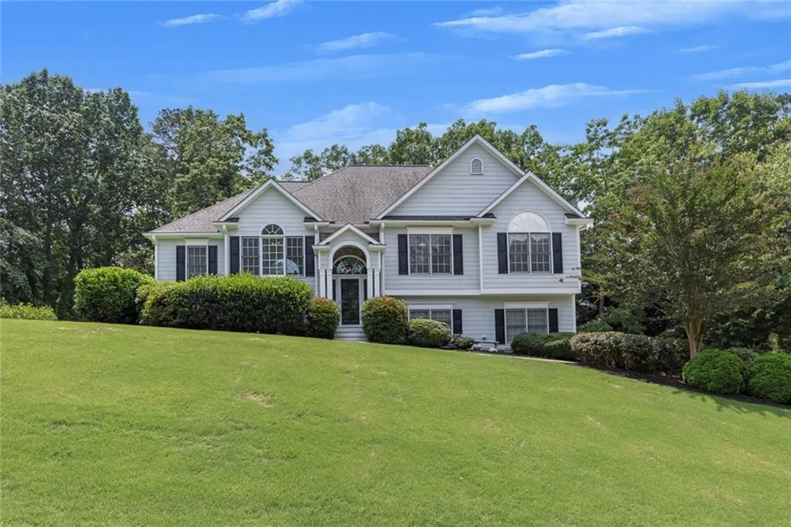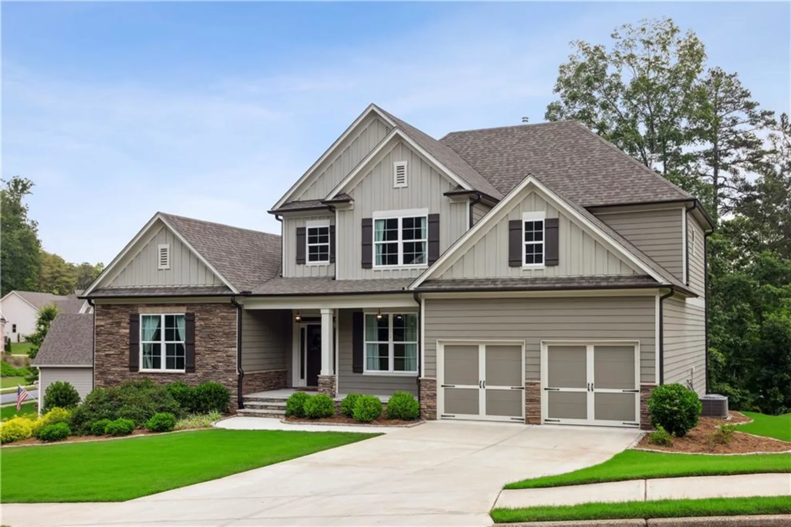461 timberleaf roadCanton, GA 30115
461 timberleaf roadCanton, GA 30115
Description
There are not many homes like this one on the market right now so do not miss your opportunity to live in your dream home!!! Better than new, this cul-de-sac home has private fenced backyard yard that backs up to trees and plenty of upgrades throughout. Rocking chair front porch greets you as you approach this beautiful home. Highly appointed interior finishes such as ship lap walls ,wide-planked flooring, Gourmet kitchen w/ updated lighting, over-sized island, stone counter tops, stainless steel high-end appliances, butler's pantry, and walk-in pantry makes for great family gatherings. There is a Large breakfast area off of kitchen and it all opens up to the great room, which features stone gas fireplace. A wonderful sun room gives even more extra space and tons of natural light that flows into the home. Separate dining room allows for an additional area to entertain. Step inside from the garage into a family foyer with a wonderful work/office area which is open to all areas of the main floor. Separate and private flex room is located on main floor, which can be used as a guest room/playroom/office. Upstairs primary suite will delight with trey ceiling and a spa-like bath featuring Over-sized rainfall shower, double vanities, and his/her separate walk-in closets. 3 additional large bedrooms, a bonus room, and laundry room and ample storage. The backyard is amazing! Extra large back patio with pergola. fenced and private!!! No homes to look at behind you, just open and beautiful! Neighborhood pool, playground, nearby trails and parks, and great schools across the street from the subdivision. This location is PRIME!!! Be the first to see it and fall in LOVE!!!!
Property Details for 461 Timberleaf Road
- Subdivision ComplexOakhaven
- Architectural StyleTraditional
- ExteriorPrivate Yard
- Num Of Garage Spaces2
- Parking FeaturesGarage, Kitchen Level, Level Driveway
- Property AttachedNo
- Waterfront FeaturesNone
LISTING UPDATED:
- StatusClosed
- MLS #7567614
- Days on Site2
- Taxes$6,051 / year
- HOA Fees$925 / year
- MLS TypeResidential
- Year Built2019
- Lot Size0.24 Acres
- CountryCherokee - GA
LISTING UPDATED:
- StatusClosed
- MLS #7567614
- Days on Site2
- Taxes$6,051 / year
- HOA Fees$925 / year
- MLS TypeResidential
- Year Built2019
- Lot Size0.24 Acres
- CountryCherokee - GA
Building Information for 461 Timberleaf Road
- StoriesTwo
- Year Built2019
- Lot Size0.2400 Acres
Payment Calculator
Term
Interest
Home Price
Down Payment
The Payment Calculator is for illustrative purposes only. Read More
Property Information for 461 Timberleaf Road
Summary
Location and General Information
- Community Features: Homeowners Assoc, Near Schools, Pool, Street Lights, Tennis Court(s)
- Directions: I-575N to Exit 11 (Sixes Rd.) and turn right. Turn left onto Main St./Holly Springs Pkwy 2 miles, right onto Hickory Rd. 3.5 miles to Oakhaven Subdivision on right. Turn left onto Timberleaf Rd. Home at end of cul-de-sac.
- View: Other
- Coordinates: 34.165645,-84.42681
School Information
- Elementary School: Hickory Flat - Cherokee
- Middle School: Dean Rusk
- High School: Sequoyah
Taxes and HOA Information
- Parcel Number: 15N26G 092
- Tax Year: 2024
- Association Fee Includes: Reserve Fund, Swim, Tennis
- Tax Legal Description: LOT 92 OAKHAVEN PHASE 2
Virtual Tour
- Virtual Tour Link PP: https://www.propertypanorama.com/461-Timberleaf-Road-Canton-GA-30115/unbranded
Parking
- Open Parking: Yes
Interior and Exterior Features
Interior Features
- Cooling: Ceiling Fan(s), Central Air
- Heating: Central, Natural Gas
- Appliances: Dishwasher, Electric Oven, Gas Cooktop
- Basement: None
- Fireplace Features: Family Room
- Flooring: Carpet, Ceramic Tile, Hardwood
- Interior Features: Double Vanity, Entrance Foyer, High Ceilings 9 ft Lower, His and Hers Closets, Tray Ceiling(s), Walk-In Closet(s)
- Levels/Stories: Two
- Other Equipment: None
- Window Features: Insulated Windows
- Kitchen Features: Breakfast Bar, Breakfast Room, Cabinets White, Pantry Walk-In, Stone Counters, View to Family Room
- Master Bathroom Features: Double Vanity, Separate Tub/Shower
- Foundation: Slab
- Total Half Baths: 1
- Bathrooms Total Integer: 3
- Bathrooms Total Decimal: 2
Exterior Features
- Accessibility Features: None
- Construction Materials: Brick Front, Cement Siding
- Fencing: Back Yard
- Horse Amenities: None
- Patio And Porch Features: Covered, Front Porch, Patio
- Pool Features: None
- Road Surface Type: Asphalt
- Roof Type: Composition
- Security Features: Carbon Monoxide Detector(s), Smoke Detector(s)
- Spa Features: None
- Laundry Features: Laundry Room, Upper Level
- Pool Private: No
- Road Frontage Type: County Road
- Other Structures: Pergola
Property
Utilities
- Sewer: Public Sewer
- Utilities: Cable Available, Electricity Available, Natural Gas Available, Sewer Available, Underground Utilities, Water Available
- Water Source: Public
- Electric: 110 Volts, 220 Volts in Laundry
Property and Assessments
- Home Warranty: No
- Property Condition: Resale
Green Features
- Green Energy Efficient: None
- Green Energy Generation: None
Lot Information
- Above Grade Finished Area: 2999
- Common Walls: No Common Walls
- Lot Features: Cul-De-Sac
- Waterfront Footage: None
Rental
Rent Information
- Land Lease: No
- Occupant Types: Owner
Public Records for 461 Timberleaf Road
Tax Record
- 2024$6,051.00 ($504.25 / month)
Home Facts
- Beds4
- Baths2
- Total Finished SqFt2,999 SqFt
- Above Grade Finished2,999 SqFt
- StoriesTwo
- Lot Size0.2400 Acres
- StyleSingle Family Residence
- Year Built2019
- APN15N26G 092
- CountyCherokee - GA
- Fireplaces1




