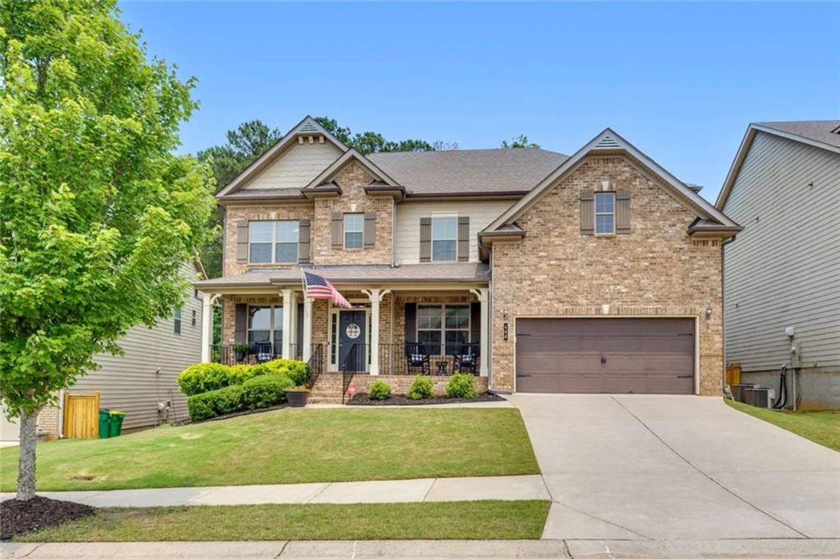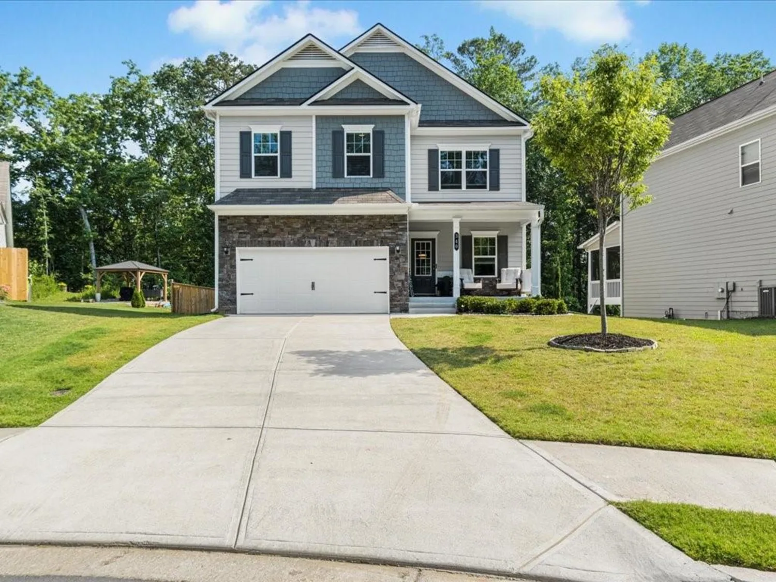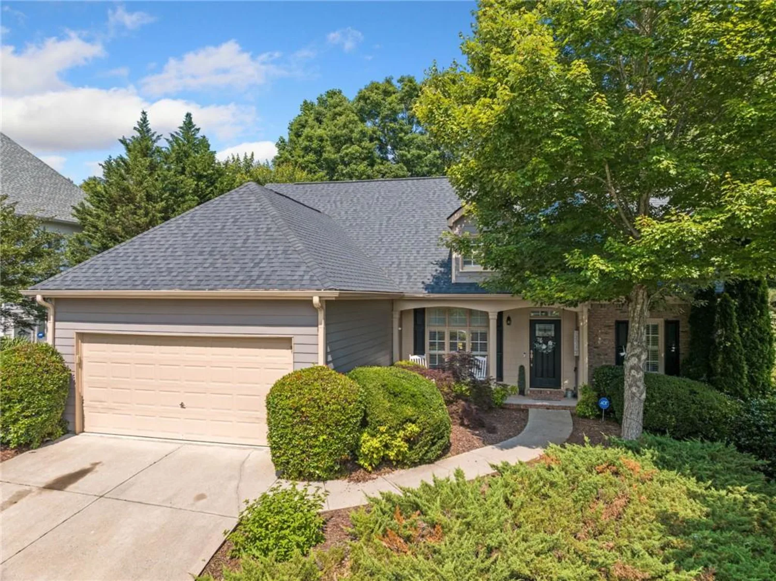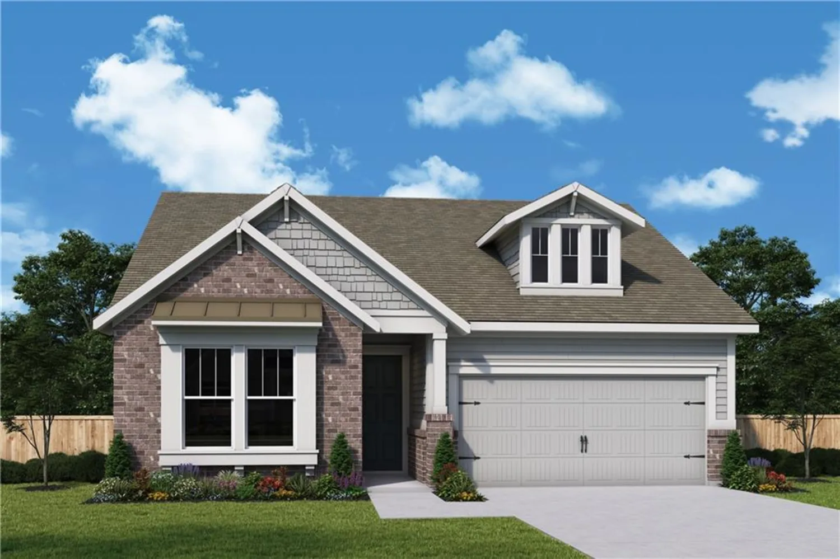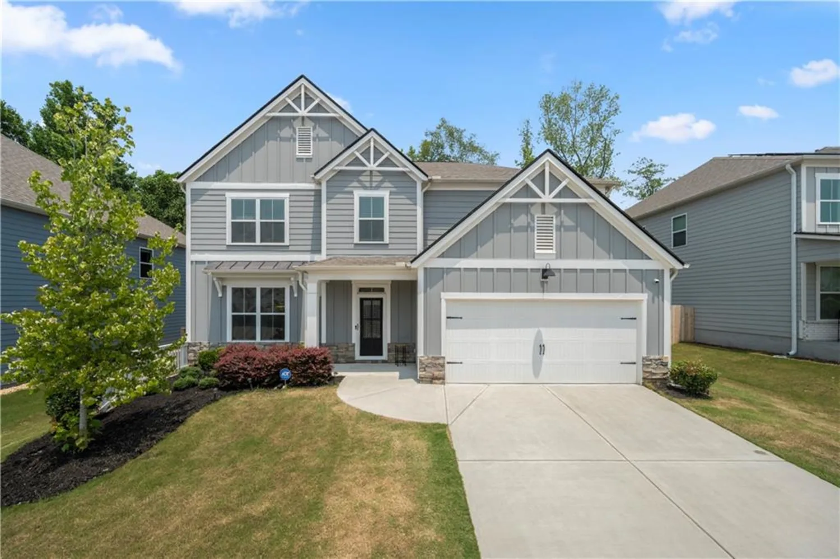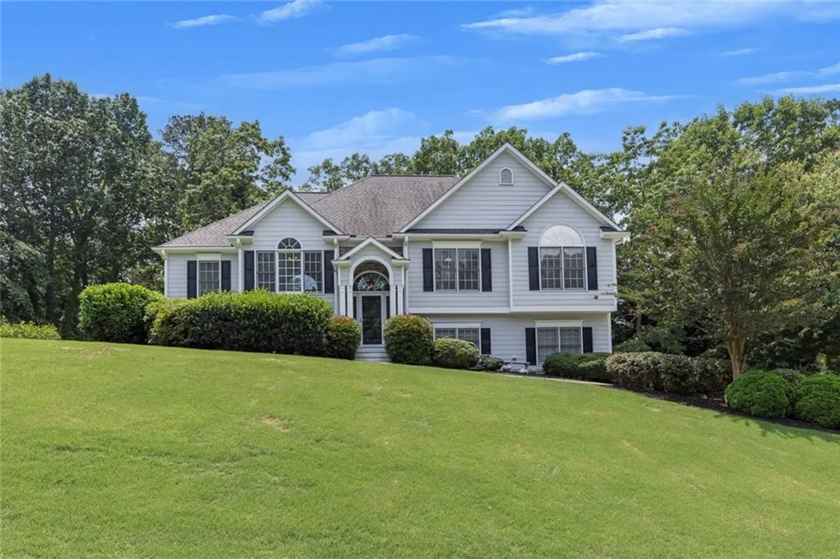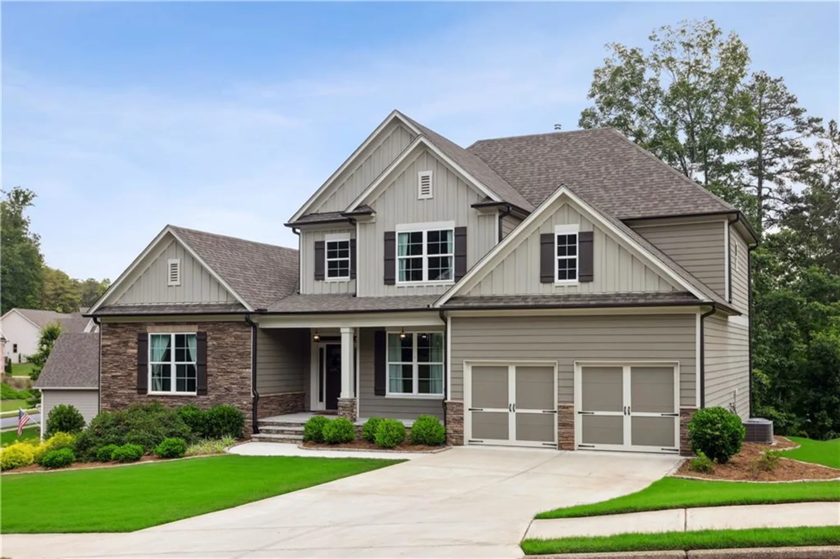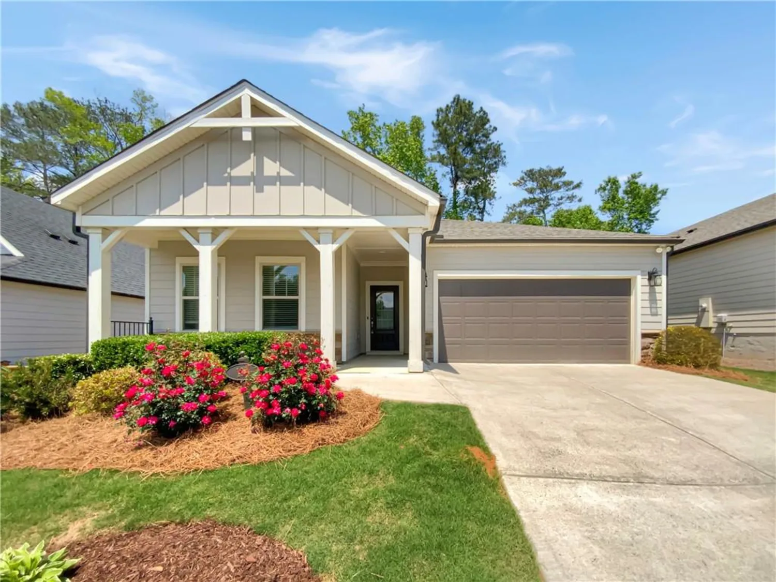110 henley streetCanton, GA 30114
110 henley streetCanton, GA 30114
Description
10-Time ENERGY STAR PARTNER OF THE YEAR FOR SUSTAINED EXCELLENCE! Beautiful Fulton plan with Traditional Elevation. BRAND NEW COMMUNITY with spacious tree lined lots, scenic mountain vistas in Canton. Phase 1 selling now! 4 plans ranging from 4-6 bed/ 2.5 - 4 bath. Not only are these homes gorgeous, but you can also breathe easy with our exceptional Zero ready energy efficiency, EPA Indoor Air PLUS certification plus much more as standard features in our homes. NEWSWEEK's #1 TRUSTED NEW HOME BUILDER, 2022 & 2023 & 2024! Great location in Cherokee County less than 1 mile from Lake Allatoona, close to great shopping, schools, parks and services. Everything you're looking for! You'll be amazed by the open floor plan, kitchen with stainless steel Whirlpool appliances, large stone island, stunning cabinetry and pantry. Homeowners can join the wonderful neighboring Bridge Mill pool and athletic club, pickle ball, tennis and golf. Schedule a tour today! Ask us about our incentives! $20k closing costs and move in package- refrigerator, washer, dryer and blinds Photos are of a similar Jasper Farmhouse home, but cabinet, flooring, tile and exterior options are different colors. Home is under construction ready April 2025
Property Details for 110 Henley Street
- Subdivision ComplexCambridge at Steels Bridge
- Architectural StyleCraftsman
- ExteriorPrivate Yard, Rain Gutters
- Num Of Garage Spaces2
- Num Of Parking Spaces4
- Parking FeaturesDriveway, Garage, Garage Door Opener, Garage Faces Front
- Property AttachedNo
- Waterfront FeaturesNone
LISTING UPDATED:
- StatusClosed
- MLS #7451593
- Days on Site75
- Taxes$1 / year
- HOA Fees$750 / year
- MLS TypeResidential
- Year Built2024
- Lot Size0.17 Acres
- CountryCherokee - GA
LISTING UPDATED:
- StatusClosed
- MLS #7451593
- Days on Site75
- Taxes$1 / year
- HOA Fees$750 / year
- MLS TypeResidential
- Year Built2024
- Lot Size0.17 Acres
- CountryCherokee - GA
Building Information for 110 Henley Street
- StoriesTwo
- Year Built2024
- Lot Size0.1700 Acres
Payment Calculator
Term
Interest
Home Price
Down Payment
The Payment Calculator is for illustrative purposes only. Read More
Property Information for 110 Henley Street
Summary
Location and General Information
- Community Features: Homeowners Assoc, Near Schools, Near Shopping, Near Trails/Greenway, Sidewalks, Street Lights
- Directions: Use GPS directions for model - 416 Steels Bridge Rd Canton GA 30114
- View: Rural, Trees/Woods
- Coordinates: 34.1749,84.566
School Information
- Elementary School: Sixes
- Middle School: Freedom - Cherokee
- High School: Woodstock
Taxes and HOA Information
- Tax Year: 2024
- Association Fee Includes: Insurance, Maintenance Grounds, Reserve Fund
- Tax Legal Description: Lot 3 of Cambridge at Steels Bridge Plat to be recorded in the Clerk of Superior Court Records of C
- Tax Lot: 3
Virtual Tour
- Virtual Tour Link PP: https://www.propertypanorama.com/110-Henley-Street-Canton-GA-30114/unbranded
Parking
- Open Parking: Yes
Interior and Exterior Features
Interior Features
- Cooling: Ceiling Fan(s), Central Air
- Heating: Forced Air, Zoned
- Appliances: Dishwasher, Disposal, Gas Range, Gas Water Heater, Microwave
- Basement: None
- Fireplace Features: Factory Built, Family Room, Gas Log
- Flooring: Carpet, Vinyl
- Interior Features: Double Vanity, Entrance Foyer, Walk-In Closet(s)
- Levels/Stories: Two
- Other Equipment: None
- Window Features: Insulated Windows
- Kitchen Features: Breakfast Room, Cabinets White, Eat-in Kitchen, Kitchen Island, Pantry Walk-In, Solid Surface Counters, View to Family Room
- Master Bathroom Features: Double Vanity, Separate Tub/Shower
- Foundation: Concrete Perimeter
- Total Half Baths: 1
- Bathrooms Total Integer: 3
- Bathrooms Total Decimal: 2
Exterior Features
- Accessibility Features: None
- Construction Materials: Cement Siding
- Fencing: None
- Horse Amenities: None
- Patio And Porch Features: Covered, Rear Porch
- Pool Features: None
- Road Surface Type: Paved
- Roof Type: Composition
- Security Features: Carbon Monoxide Detector(s), Fire Alarm, Smoke Detector(s)
- Spa Features: None
- Laundry Features: In Hall, Upper Level
- Pool Private: No
- Road Frontage Type: Private Road
- Other Structures: None
Property
Utilities
- Sewer: Public Sewer
- Utilities: Cable Available, Electricity Available, Natural Gas Available, Phone Available, Sewer Available, Underground Utilities, Water Available
- Water Source: Public
- Electric: 110 Volts, 220 Volts
Property and Assessments
- Home Warranty: Yes
- Property Condition: New Construction
Green Features
- Green Energy Efficient: None
- Green Energy Generation: None
Lot Information
- Above Grade Finished Area: 2222
- Common Walls: No Common Walls
- Lot Features: Back Yard, Wooded
- Waterfront Footage: None
Rental
Rent Information
- Land Lease: No
- Occupant Types: Owner
Public Records for 110 Henley Street
Tax Record
- 2024$1.00 ($0.08 / month)
Home Facts
- Beds4
- Baths2
- Total Finished SqFt2,222 SqFt
- Above Grade Finished2,222 SqFt
- StoriesTwo
- Lot Size0.1700 Acres
- StyleSingle Family Residence
- Year Built2024
- CountyCherokee - GA
- Fireplaces1




