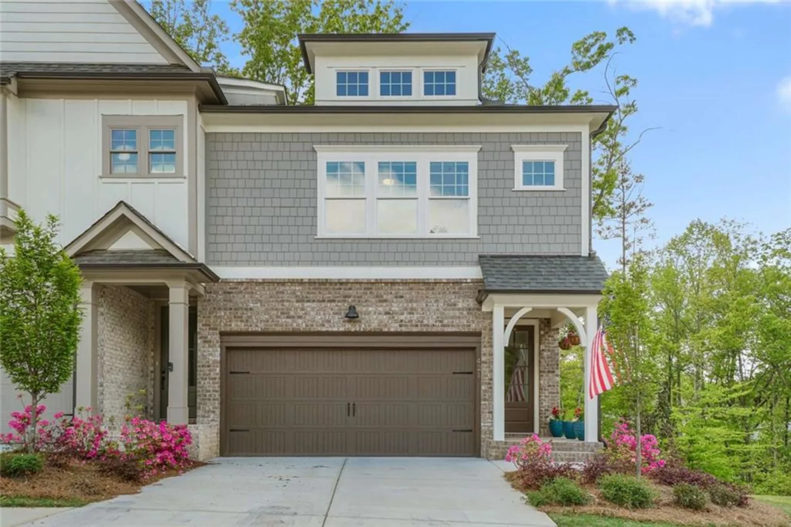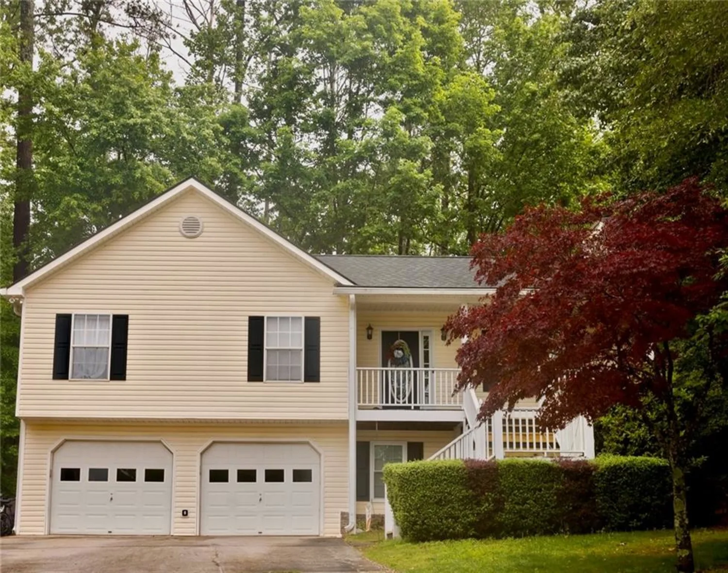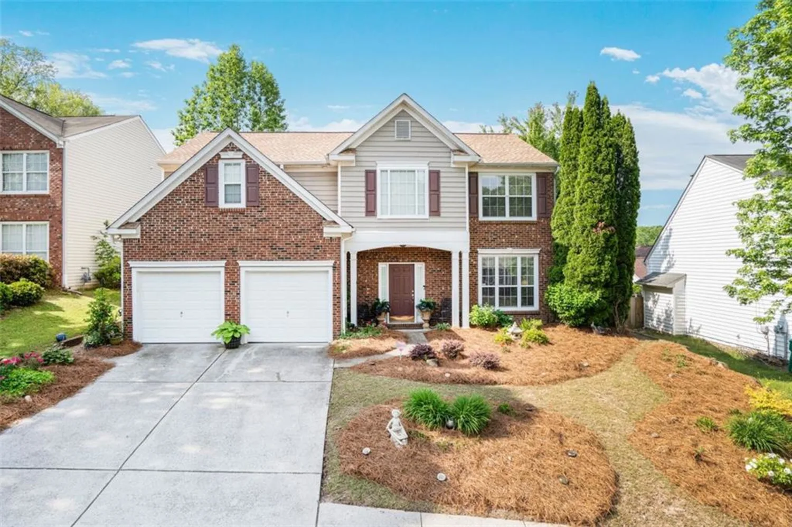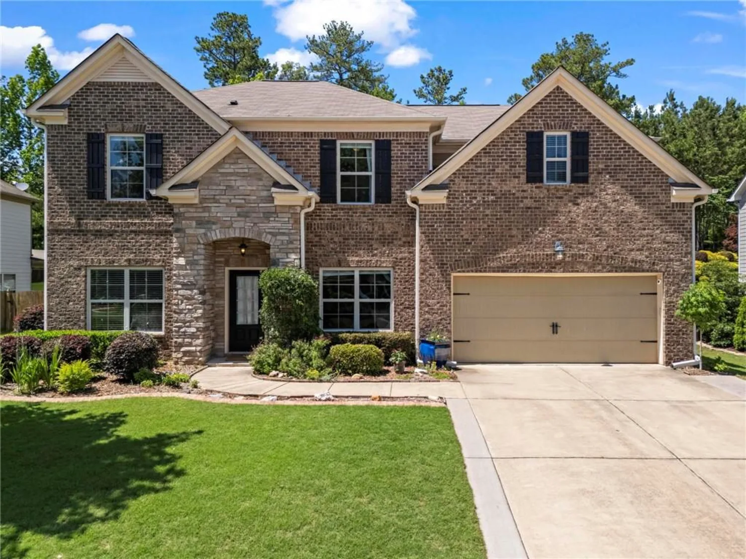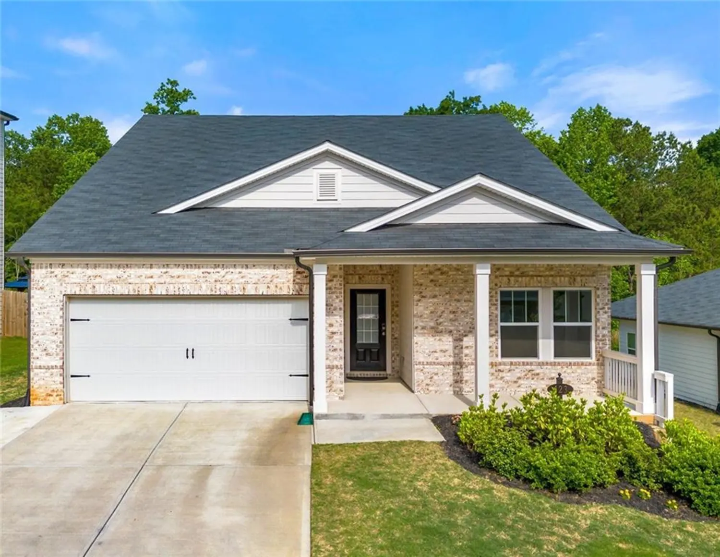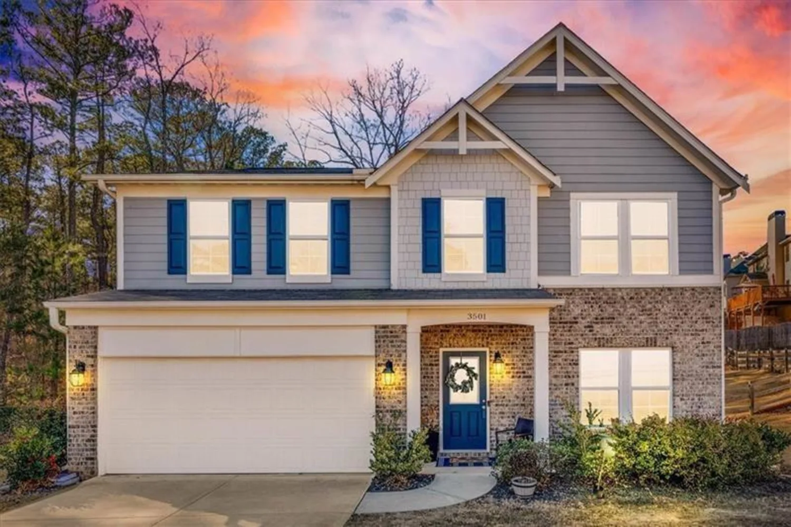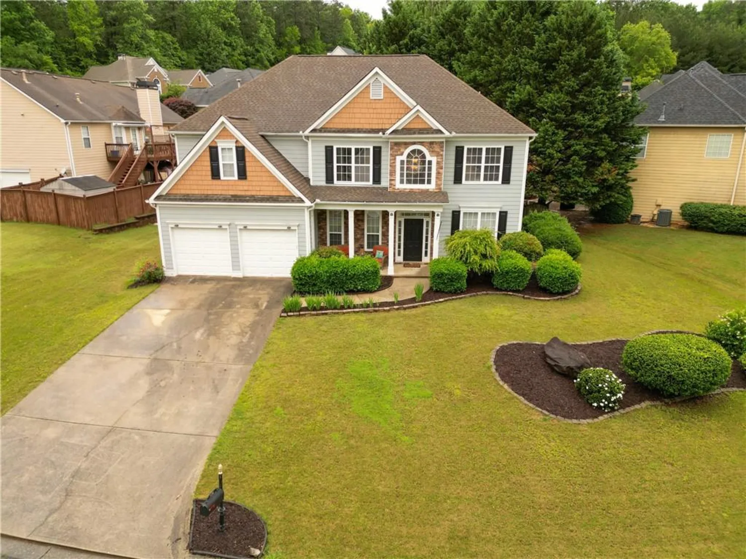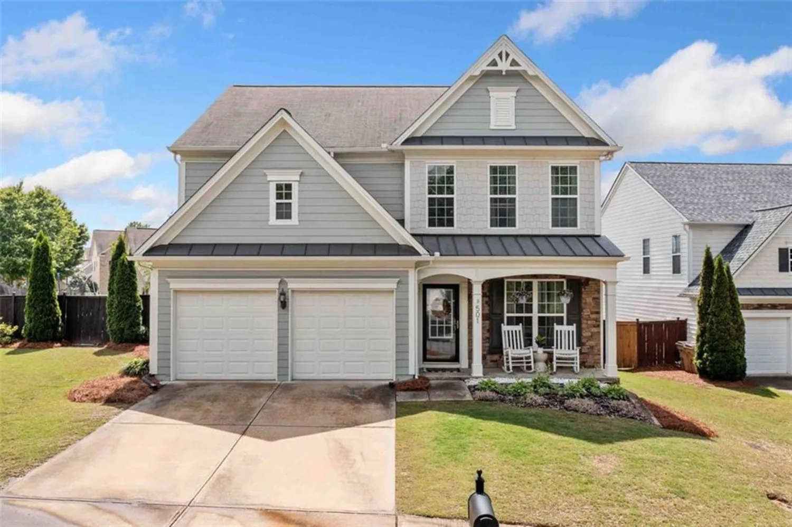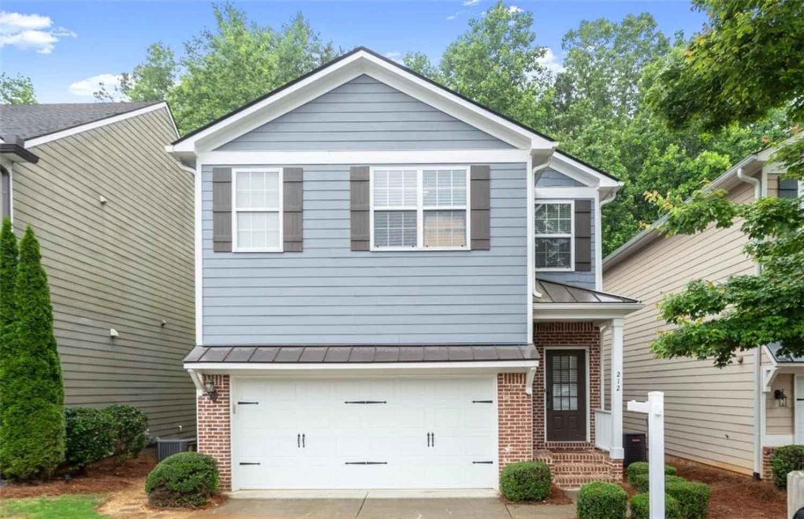123 academy laneCanton, GA 30114
123 academy laneCanton, GA 30114
Description
Prepare to fall in love with this stunning CRAFTSMAN-style home located in the highly sought-after River Green community. From the moment you arrive, you'll be captivated by the charming curb appeal. Step inside and be greeted by a LIGHT-FILLED, open-concept layout perfect for modern living and entertaining. The spacious family room invites you to relax and unwind by the cozy fireplace, while the heart of the home is the IMPRESSIVE KITCHEN, boasting an abundance of cabinet space to satisfy any culinary enthusiast. You'll also appreciate the convenience of the BUTLER'S PANTRY and a WALK-IN PANTRY to keep everything organized. STORAGE will never be an issue with the thoughtfully placed closets throughout the home. Work from home with ease in the convenient MAIN LEVEL OFFICE. Upstairs, you'll find four generously sized bedrooms and the incredibly convenient SECOND FLOOR LAUNDRY room. The luxurious primary bedroom suite is a true retreat, featuring a comfortable sitting area where you can escape and unwind. The en suite bath is equally impressive, showcasing a double vanity, a large walk-in tiled shower, and a spacious walk-in closet. Outside, enjoy the privacy of your FENCED BACKYARD and the pleasure of outdoor living on the COVERED PATIO – perfect for grilling, relaxing and enjoying the private wooded backyard area. This home also comes with 2 ELECTRIC CAR CHARGING PORTS in the garage! The allure of this home extends far beyond its walls! River Green offers RESORT STYLE AMENITIES that truly set it apart. Imagine spending sunny afternoons by one of the multiple pools, enjoying a friendly match on the tennis courts, or socializing in the beautiful clubhouse. With a lovely park and a calendar full of social events planned year-round, you'll quickly feel like part of this fabulous community. Don't miss the opportunity to call this exceptional River Green residence your own. It's more than just a house; it's a lifestyle! Schedule your showing today and experience the magic for yourself—WELCOME HOME!
Property Details for 123 Academy Lane
- Subdivision ComplexRiver Green
- Architectural StyleTraditional
- ExteriorRain Gutters, Rear Stairs
- Num Of Garage Spaces2
- Num Of Parking Spaces2
- Parking FeaturesAttached, Driveway, Garage, Garage Door Opener, Garage Faces Front, Kitchen Level, Level Driveway
- Property AttachedNo
- Waterfront FeaturesNone
LISTING UPDATED:
- StatusActive
- MLS #7565103
- Days on Site32
- Taxes$5,736 / year
- HOA Fees$1,200 / year
- MLS TypeResidential
- Year Built2019
- Lot Size0.20 Acres
- CountryCherokee - GA
LISTING UPDATED:
- StatusActive
- MLS #7565103
- Days on Site32
- Taxes$5,736 / year
- HOA Fees$1,200 / year
- MLS TypeResidential
- Year Built2019
- Lot Size0.20 Acres
- CountryCherokee - GA
Building Information for 123 Academy Lane
- StoriesTwo
- Year Built2019
- Lot Size0.2000 Acres
Payment Calculator
Term
Interest
Home Price
Down Payment
The Payment Calculator is for illustrative purposes only. Read More
Property Information for 123 Academy Lane
Summary
Location and General Information
- Community Features: Clubhouse, Homeowners Assoc, Playground, Pool, Sidewalks, Street Lights, Tennis Court(s)
- Directions: GPS Friendly
- View: Trees/Woods
- Coordinates: 34.2172,-84.525237
School Information
- Elementary School: J. Knox
- Middle School: Teasley
- High School: Cherokee
Taxes and HOA Information
- Parcel Number: 14N12M 023
- Tax Year: 2024
- Association Fee Includes: Reserve Fund, Swim, Tennis
- Tax Legal Description: LOT 23 RIVER GREEN ACADEMY RUN POD B3
Virtual Tour
- Virtual Tour Link PP: https://www.propertypanorama.com/123-Academy-Lane-Canton-GA-30114/unbranded
Parking
- Open Parking: Yes
Interior and Exterior Features
Interior Features
- Cooling: Ceiling Fan(s), Central Air
- Heating: Central, Natural Gas
- Appliances: Dishwasher, Disposal, Gas Cooktop, Gas Oven, Gas Water Heater, Microwave, Range Hood, Refrigerator
- Basement: None
- Fireplace Features: Factory Built, Family Room, Gas Log, Gas Starter, Glass Doors
- Flooring: Carpet, Hardwood
- Interior Features: Coffered Ceiling(s), Crown Molding, Double Vanity, Entrance Foyer, High Ceilings 9 ft Main, High Speed Internet, Recessed Lighting, Tray Ceiling(s), Walk-In Closet(s)
- Levels/Stories: Two
- Other Equipment: None
- Window Features: Double Pane Windows
- Kitchen Features: Breakfast Room, Cabinets Other, Eat-in Kitchen, Kitchen Island, Pantry Walk-In, Stone Counters, View to Family Room
- Master Bathroom Features: Double Vanity, Shower Only
- Foundation: Slab
- Total Half Baths: 1
- Bathrooms Total Integer: 4
- Bathrooms Total Decimal: 3
Exterior Features
- Accessibility Features: None
- Construction Materials: HardiPlank Type
- Fencing: Back Yard, Fenced, Privacy
- Horse Amenities: None
- Patio And Porch Features: Covered, Front Porch, Patio
- Pool Features: None
- Road Surface Type: Asphalt
- Roof Type: Ridge Vents, Shingle
- Security Features: Security System Owned, Smoke Detector(s)
- Spa Features: None
- Laundry Features: Laundry Room, Upper Level
- Pool Private: No
- Road Frontage Type: None
- Other Structures: None
Property
Utilities
- Sewer: Public Sewer
- Utilities: Cable Available, Electricity Available, Natural Gas Available, Sewer Available, Underground Utilities, Water Available
- Water Source: Public
- Electric: 220 Volts in Garage
Property and Assessments
- Home Warranty: No
- Property Condition: Resale
Green Features
- Green Energy Efficient: None
- Green Energy Generation: None
Lot Information
- Common Walls: No Common Walls
- Lot Features: Back Yard, Front Yard, Landscaped
- Waterfront Footage: None
Rental
Rent Information
- Land Lease: No
- Occupant Types: Owner
Public Records for 123 Academy Lane
Tax Record
- 2024$5,736.00 ($478.00 / month)
Home Facts
- Beds4
- Baths3
- Total Finished SqFt3,076 SqFt
- StoriesTwo
- Lot Size0.2000 Acres
- StyleSingle Family Residence
- Year Built2019
- APN14N12M 023
- CountyCherokee - GA
- Fireplaces1




