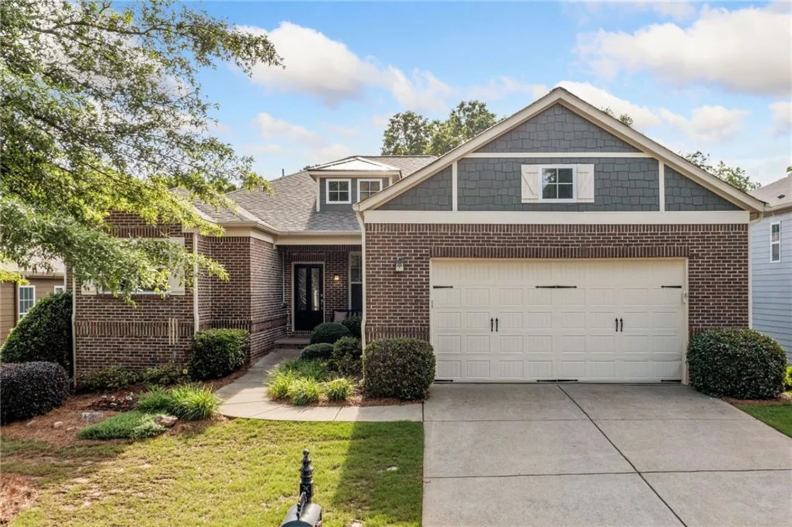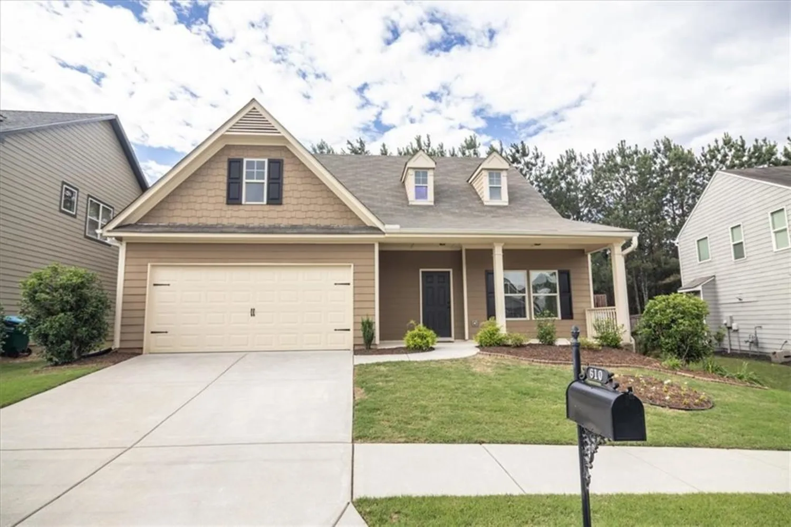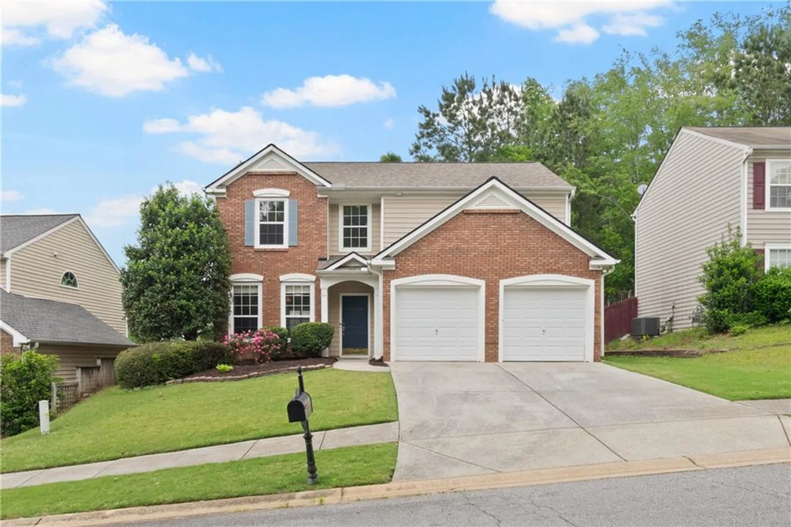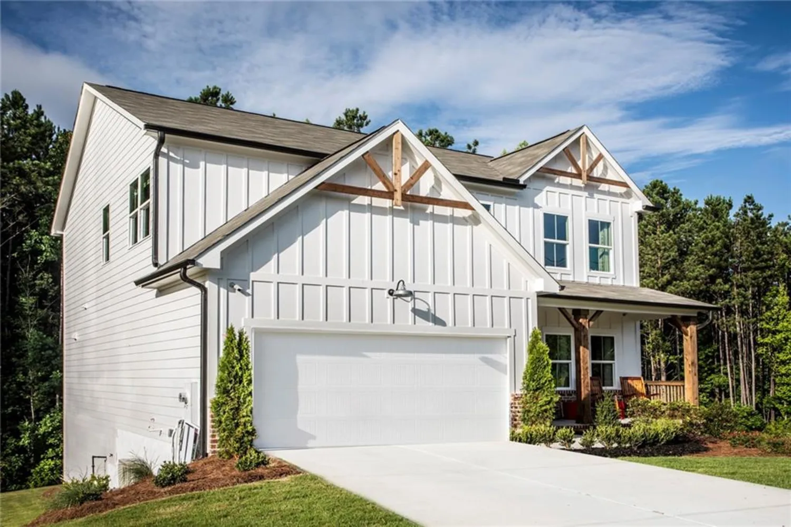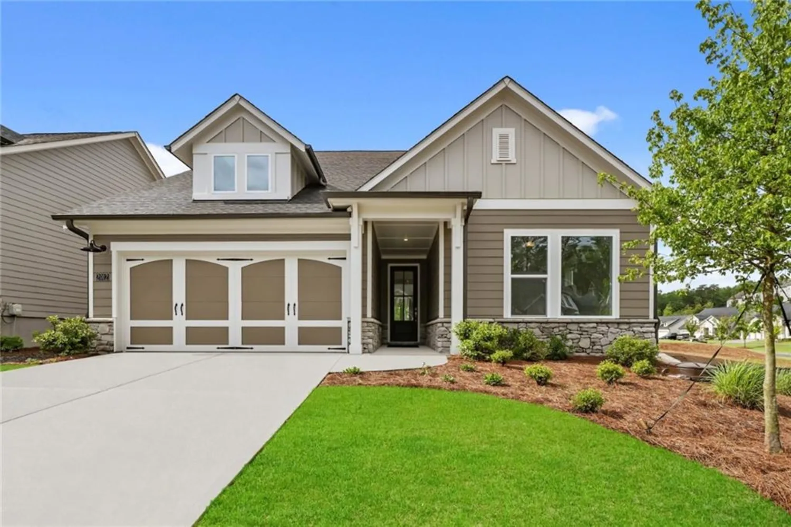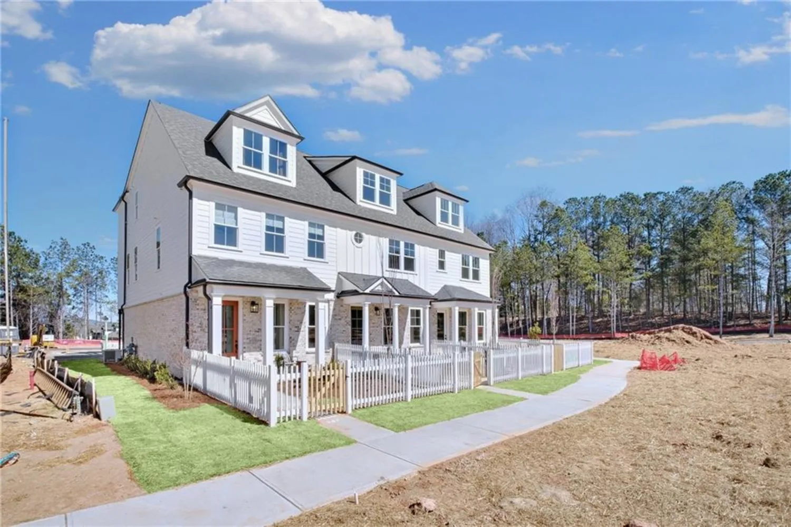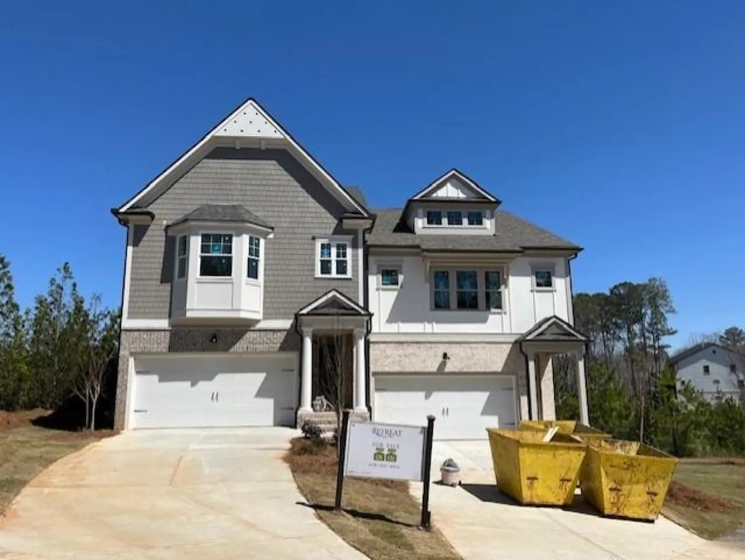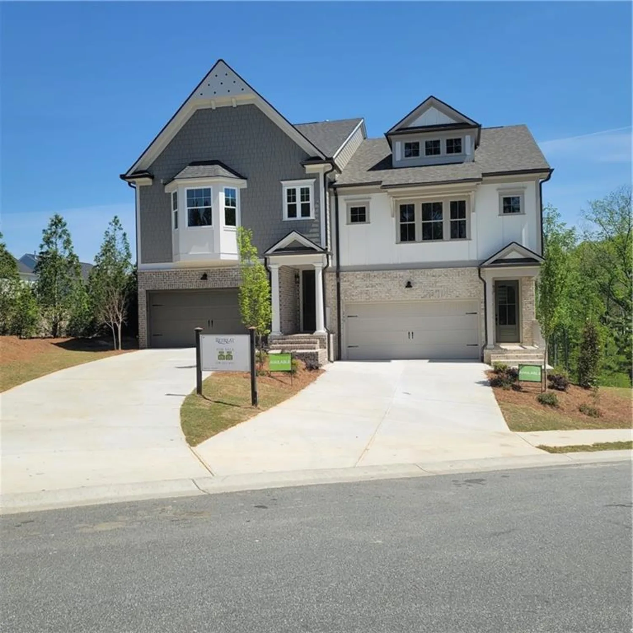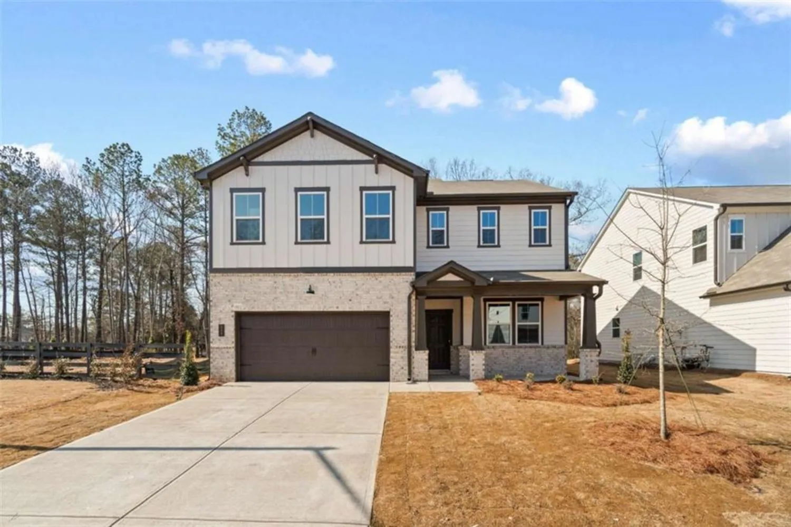501 white oak pathCanton, GA 30115
501 white oak pathCanton, GA 30115
Description
Welcome to this beautifully maintained 4-bedroom, 2.5-bath home nestled on a desirable corner lot in a cul-de-sac within the vibrant and sought-after Harmony on the Lakes community! This home boasts excellent curb appeal with fresh landscaping and a freshly stained fenced backyard - perfect for both relaxing and entertaining. Inside, you're welcomed by a bright and open living room, ideal for a home office, dining room, play area, or additional living space - whatever fits your lifestyle! The inviting family room flows seamlessly into the updated kitchen, which features stainless steel appliances, white quartz countertops, white cabinetry, and a large kitchen island - offering plenty of prep space and room for gathering. From the kitchen, step outside to your spacious backyard oasis, complete with a large patio and fire pit, perfect for cookouts, quiet evenings, or entertaining guests. A newly renovated half bath adds convenience on the main level, and throughout the home you'll find new wide-plank, light oak-colored EcoTech Premium Laminate Flooring on both the main and upper levels. Major systems have been updated for peace of mind, including a new HVAC system (June 2023) with Ecobee Wi-Fi thermostats, and a new water heater (November 2023). Upstairs, the spacious master suite is filled with natural light and features a large tub, separate shower, and walk-in closet. Three additional bedrooms share a Jack and Jill-style hall bath, and the laundry room is also located upstairs for ease of use. Located in a fun and active community, Harmony on the Lakes offers multiple pools, tennis, basketball and pickleball courts, scenic walking trails, and a picturesque lake with a large gazebo. This home offers the perfect blend of comfort, updates, and lifestyle - an ideal place to call home! Agent owner.
Property Details for 501 White Oak Path
- Subdivision ComplexHarmony on the Lakes
- Architectural StyleCraftsman, Traditional
- ExteriorNone
- Num Of Parking Spaces2
- Parking FeaturesDriveway
- Property AttachedNo
- Waterfront FeaturesNone
LISTING UPDATED:
- StatusActive
- MLS #7578743
- Days on Site11
- Taxes$5,113 / year
- HOA Fees$805 / year
- MLS TypeResidential
- Year Built2011
- Lot Size0.18 Acres
- CountryCherokee - GA
LISTING UPDATED:
- StatusActive
- MLS #7578743
- Days on Site11
- Taxes$5,113 / year
- HOA Fees$805 / year
- MLS TypeResidential
- Year Built2011
- Lot Size0.18 Acres
- CountryCherokee - GA
Building Information for 501 White Oak Path
- StoriesTwo
- Year Built2011
- Lot Size0.1800 Acres
Payment Calculator
Term
Interest
Home Price
Down Payment
The Payment Calculator is for illustrative purposes only. Read More
Property Information for 501 White Oak Path
Summary
Location and General Information
- Community Features: Clubhouse, Fishing, Homeowners Assoc, Lake, Pickleball, Fitness Center, Playground, Pool, Sidewalks, Street Lights, Swim Team, Tennis Court(s)
- Directions: Please use GPS.
- View: Neighborhood
- Coordinates: 34.169865,-84.455773
School Information
- Elementary School: Indian Knoll
- Middle School: Dean Rusk
- High School: Sequoyah
Taxes and HOA Information
- Parcel Number: 15N20F 231
- Tax Year: 2024
- Association Fee Includes: Swim, Tennis
- Tax Legal Description: 1500 HARMONY O/T LAKES S/SIDE 1C, 1D, 1I
- Tax Lot: 1500
Virtual Tour
Parking
- Open Parking: Yes
Interior and Exterior Features
Interior Features
- Cooling: Central Air, Zoned
- Heating: Forced Air, Natural Gas, Zoned
- Appliances: Dishwasher, Disposal, Gas Range, Gas Water Heater, Gas Cooktop, Gas Oven, Microwave, Self Cleaning Oven
- Basement: None
- Fireplace Features: Gas Log, Family Room
- Flooring: Laminate
- Interior Features: Crown Molding, Double Vanity, Entrance Foyer, Recessed Lighting, Walk-In Closet(s), High Ceilings 9 ft Main
- Levels/Stories: Two
- Other Equipment: None
- Window Features: Insulated Windows
- Kitchen Features: Cabinets White, Kitchen Island, Pantry, View to Family Room, Stone Counters
- Master Bathroom Features: Double Vanity, Soaking Tub, Separate Tub/Shower
- Foundation: Slab
- Total Half Baths: 1
- Bathrooms Total Integer: 3
- Bathrooms Total Decimal: 2
Exterior Features
- Accessibility Features: Accessible Doors
- Construction Materials: Cement Siding
- Fencing: Back Yard
- Horse Amenities: None
- Patio And Porch Features: Patio, Front Porch
- Pool Features: None
- Road Surface Type: Asphalt
- Roof Type: Composition
- Security Features: Fire Alarm, Smoke Detector(s), Security System Owned
- Spa Features: None
- Laundry Features: Upper Level
- Pool Private: No
- Road Frontage Type: None
- Other Structures: None
Property
Utilities
- Sewer: Public Sewer
- Utilities: Cable Available, Underground Utilities
- Water Source: Public
- Electric: 220 Volts in Garage
Property and Assessments
- Home Warranty: No
- Property Condition: Resale
Green Features
- Green Energy Efficient: None
- Green Energy Generation: None
Lot Information
- Above Grade Finished Area: 2259
- Common Walls: No Common Walls
- Lot Features: Back Yard, Corner Lot, Cul-De-Sac, Landscaped, Front Yard
- Waterfront Footage: None
Rental
Rent Information
- Land Lease: No
- Occupant Types: Owner
Public Records for 501 White Oak Path
Tax Record
- 2024$5,113.00 ($426.08 / month)
Home Facts
- Beds4
- Baths2
- Total Finished SqFt2,259 SqFt
- Above Grade Finished2,259 SqFt
- StoriesTwo
- Lot Size0.1800 Acres
- StyleSingle Family Residence
- Year Built2011
- APN15N20F 231
- CountyCherokee - GA
- Fireplaces1




