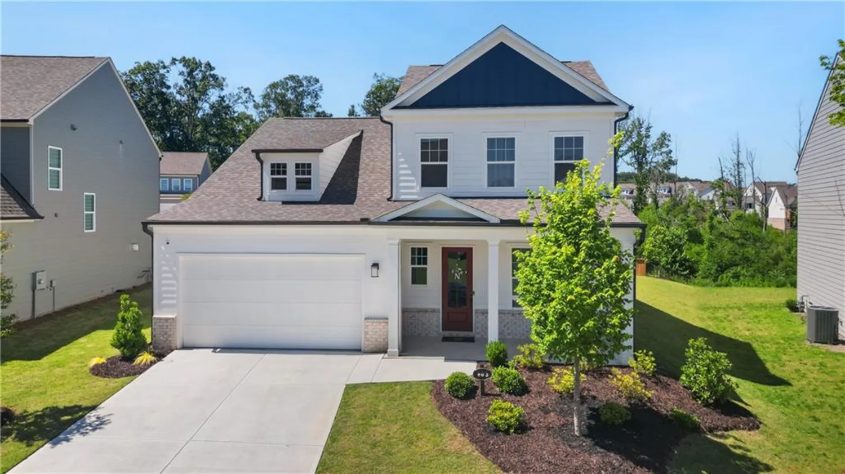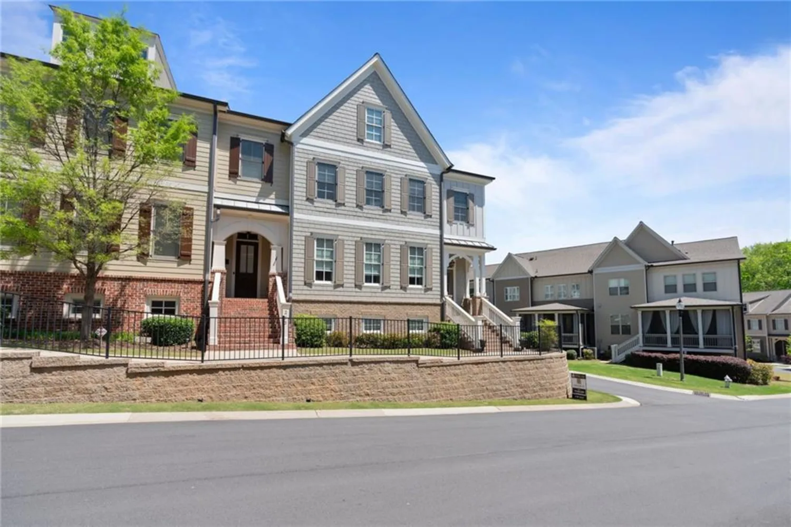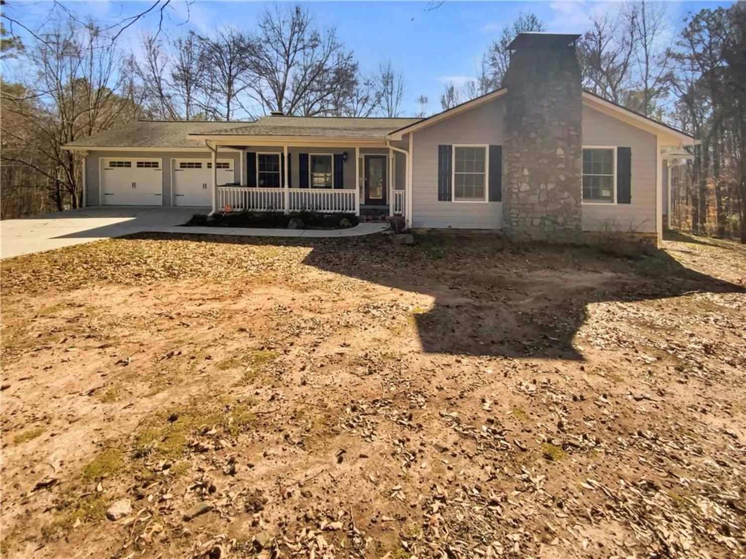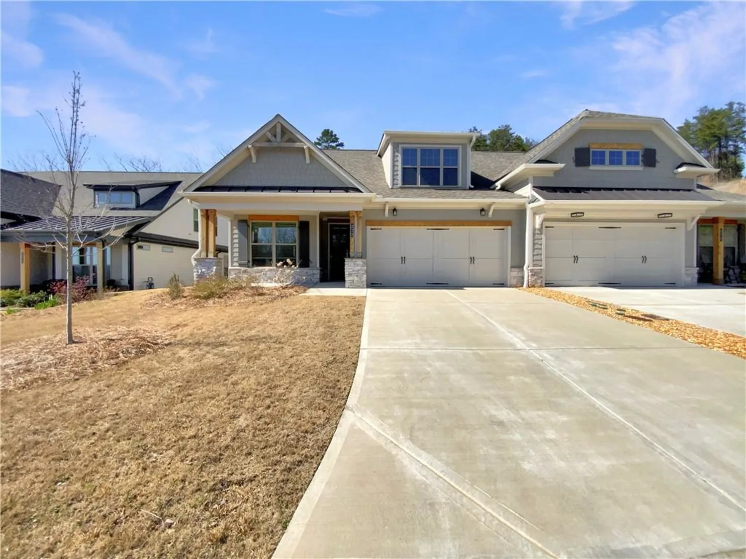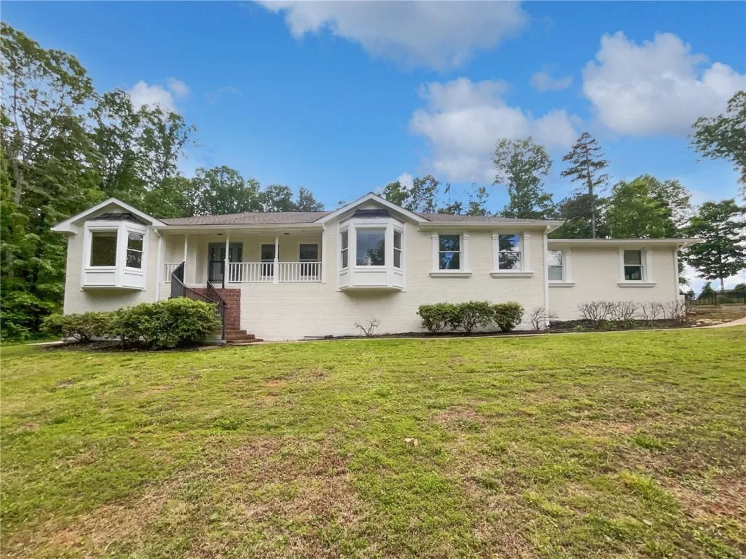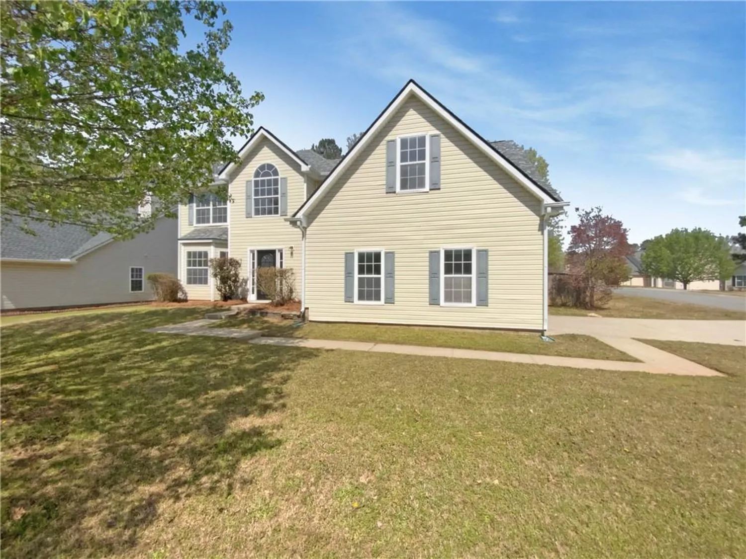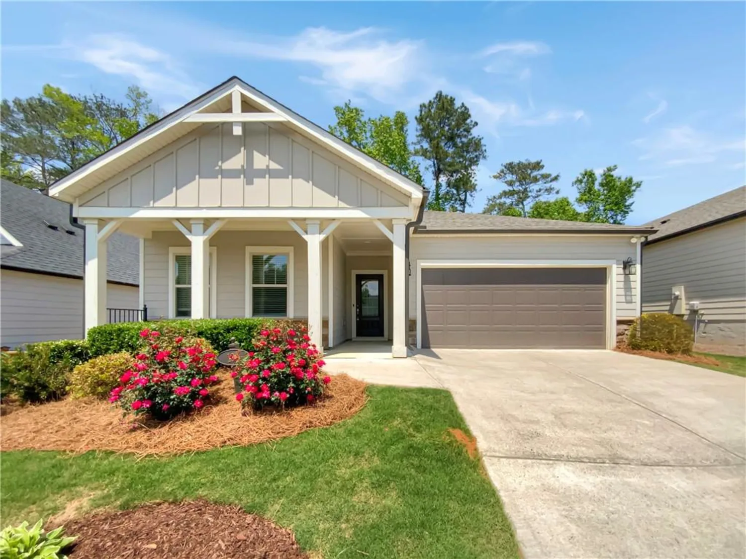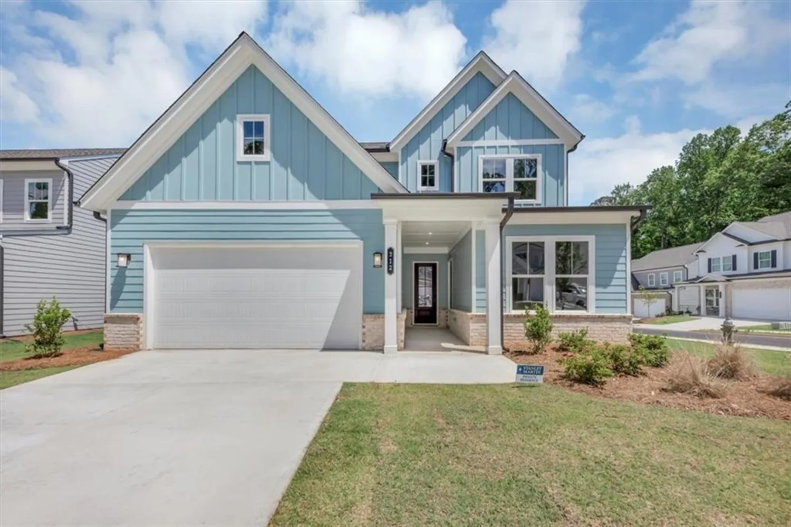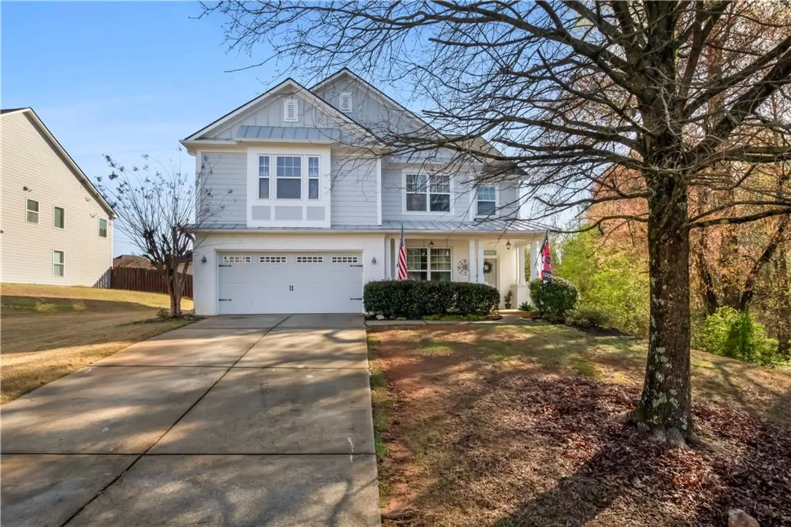409 retreat laneCanton, GA 30114
409 retreat laneCanton, GA 30114
Description
FHA ASSUMABLE 3.49% Loan. Go and show today! Welcome to The Retreat at River Green. This three-level luxury John Weiland townhome offers an exceptional blend of modern comfort and community living. Nestled along wooded views, this home features 3 spacious bedrooms and 3.5 bathrooms for both functionality and style. The main level showcases an open-style kitchen with beautiful backsplash and an island that flows seamlessly into a bright and airy living room, complete with a fireplace and half bath. The wooden staircase leads you to the upper-level landing with a beautiful private bedroom. The attached full bath features a deep free-standing tub, a gorgeous double-head shower with his and her vanities and an oversized walk-in closet. The upper landing offers an open flex space. Perfect for a book nook, home office, or workout area. Complete with a full laundry room, second bedroom, and full bathroom. Step downstairs into your fully finished terrace level with a huge bonus room area, third bedroom and full private bath. Step outdoors to the lower-level patio complete with under decking to relax, even on rainy days. This home is finished with all the details: high ceilings, plantation shutters, double paned windows, and more. Enjoy the resort-style club amenities at Lakeside Heritage Club featuring a children’s wading pool, dual slides, lap pool, and gym. Additional amenities include: 6 lighted tennis courts, soccer field, a kids’ playground, a 2nd pool at the Summer Club and miles of walking trails. Access to Legacy Lake features a catch and release pond with a dock. Just minutes to historic downtown Canton, I-575, Boling Park, Etowah Park, Lake Allatoona, The Outlet Shoppes of Atlanta, and Riverstone Plaza. This JW Collection Home offers luxury, location, and lifestyle. Schools: Knox Elementary, Teasley, Middle, and Cherokee High.
Property Details for 409 Retreat Lane
- Subdivision ComplexRiver Green
- Architectural StyleCraftsman, Townhouse
- ExteriorPrivate Entrance, Rain Gutters
- Num Of Garage Spaces2
- Parking FeaturesGarage, Garage Faces Front
- Property AttachedYes
- Waterfront FeaturesNone
LISTING UPDATED:
- StatusPending
- MLS #7567298
- Days on Site22
- Taxes$5,288 / year
- HOA Fees$180 / month
- MLS TypeResidential
- Year Built2022
- Lot Size0.03 Acres
- CountryCherokee - GA
LISTING UPDATED:
- StatusPending
- MLS #7567298
- Days on Site22
- Taxes$5,288 / year
- HOA Fees$180 / month
- MLS TypeResidential
- Year Built2022
- Lot Size0.03 Acres
- CountryCherokee - GA
Building Information for 409 Retreat Lane
- StoriesTwo
- Year Built2022
- Lot Size0.0300 Acres
Payment Calculator
Term
Interest
Home Price
Down Payment
The Payment Calculator is for illustrative purposes only. Read More
Property Information for 409 Retreat Lane
Summary
Location and General Information
- Community Features: Clubhouse, Fishing, Fitness Center, Near Schools, Near Trails/Greenway, Park, Playground, Pool, Sidewalks, Tennis Court(s)
- Directions: GPS friendly ... I-575N Exit 14; Left @ 3rd light on Butterworth; straight into River Green; Right into The Retreat; follow to 409 Retreat Lane
- View: Trees/Woods
- Coordinates: 34.21584,-84.523801
School Information
- Elementary School: J. Knox
- Middle School: Teasley
- High School: Cherokee
Taxes and HOA Information
- Parcel Number: 14N12M 093
- Tax Year: 2024
- Association Fee Includes: Maintenance Grounds, Reserve Fund, Swim, Termite, Tennis
- Tax Legal Description: LOT N2 RIVER GREEN POD B4 THE RETREAT 119/361
Virtual Tour
- Virtual Tour Link PP: https://www.propertypanorama.com/409-Retreat-Lane-Canton-GA-30114/unbranded
Parking
- Open Parking: No
Interior and Exterior Features
Interior Features
- Cooling: Ceiling Fan(s), Central Air
- Heating: ENERGY STAR Qualified Equipment, Forced Air
- Appliances: Dishwasher, Disposal, ENERGY STAR Qualified Appliances, Gas Cooktop, Gas Oven, Range Hood
- Basement: Daylight, Exterior Entry, Finished, Finished Bath, Full, Walk-Out Access
- Fireplace Features: Gas Log, Living Room
- Flooring: Carpet, Luxury Vinyl
- Interior Features: Crown Molding, Disappearing Attic Stairs, Entrance Foyer, High Ceilings 9 ft Upper, High Ceilings 10 ft Main, High Speed Internet, Walk-In Closet(s)
- Levels/Stories: Two
- Other Equipment: None
- Window Features: Double Pane Windows, ENERGY STAR Qualified Windows
- Kitchen Features: Breakfast Bar, Cabinets White, Kitchen Island, Pantry Walk-In, Stone Counters, View to Family Room
- Master Bathroom Features: Double Shower, Separate His/Hers, Separate Tub/Shower, Soaking Tub
- Foundation: Concrete Perimeter
- Total Half Baths: 1
- Bathrooms Total Integer: 4
- Bathrooms Total Decimal: 3
Exterior Features
- Accessibility Features: None
- Construction Materials: Cement Siding
- Fencing: Back Yard, Wrought Iron
- Horse Amenities: None
- Patio And Porch Features: Covered, Deck, Patio
- Pool Features: None
- Road Surface Type: Paved
- Roof Type: Composition
- Security Features: Secured Garage/Parking, Security Lights, Smoke Detector(s)
- Spa Features: None
- Laundry Features: Laundry Room, Upper Level
- Pool Private: No
- Road Frontage Type: County Road
- Other Structures: None
Property
Utilities
- Sewer: Public Sewer
- Utilities: Cable Available, Electricity Available, Natural Gas Available, Sewer Available, Underground Utilities
- Water Source: Public
- Electric: 110 Volts
Property and Assessments
- Home Warranty: Yes
- Property Condition: Resale
Green Features
- Green Energy Efficient: Appliances, Insulation, Windows
- Green Energy Generation: None
Lot Information
- Above Grade Finished Area: 1992
- Common Walls: 2+ Common Walls
- Lot Features: Back Yard, Landscaped, Private
- Waterfront Footage: None
Rental
Rent Information
- Land Lease: No
- Occupant Types: Owner
Public Records for 409 Retreat Lane
Tax Record
- 2024$5,288.00 ($440.67 / month)
Home Facts
- Beds3
- Baths3
- Total Finished SqFt2,670 SqFt
- Above Grade Finished1,992 SqFt
- Below Grade Finished678 SqFt
- StoriesTwo
- Lot Size0.0300 Acres
- StyleTownhouse
- Year Built2022
- APN14N12M 093
- CountyCherokee - GA
- Fireplaces1




