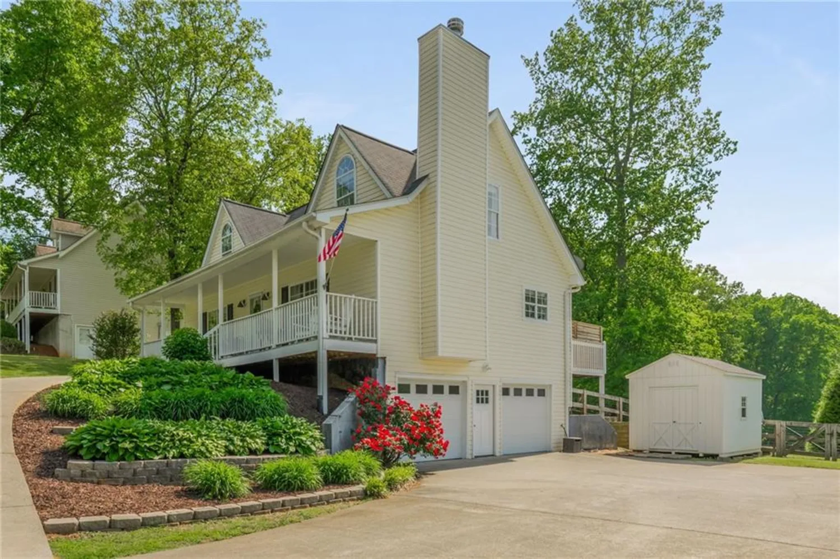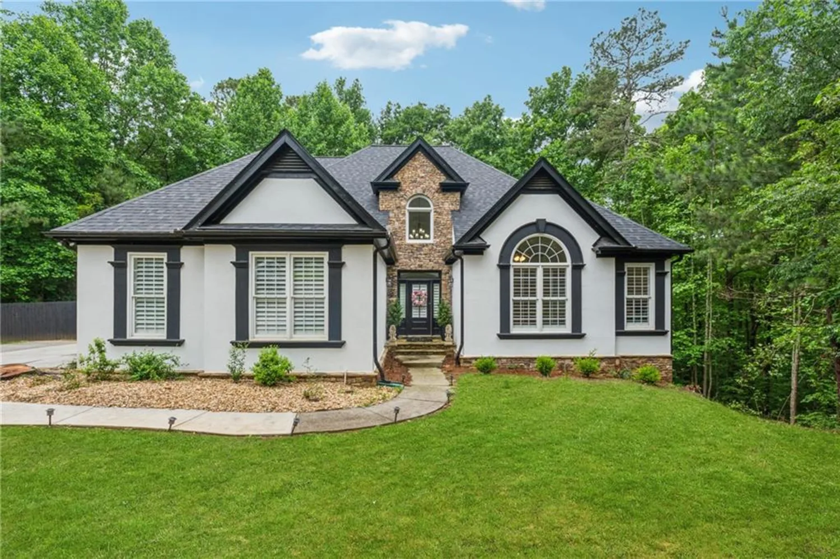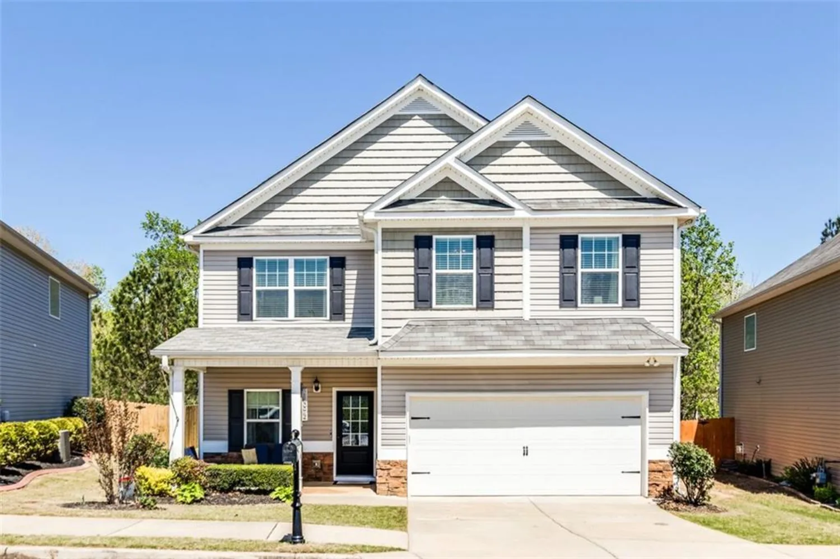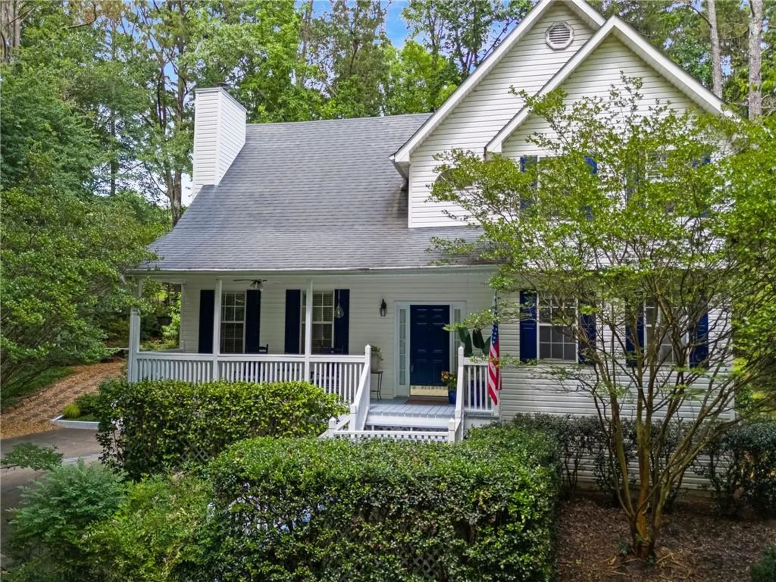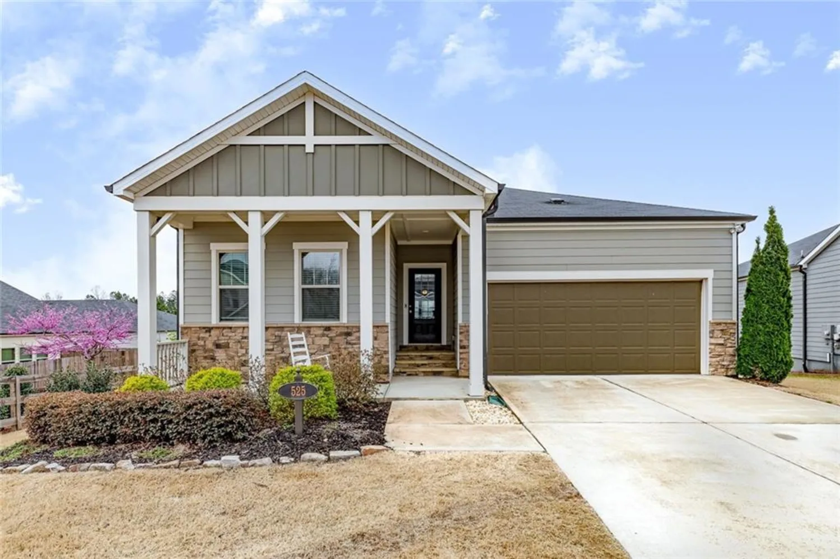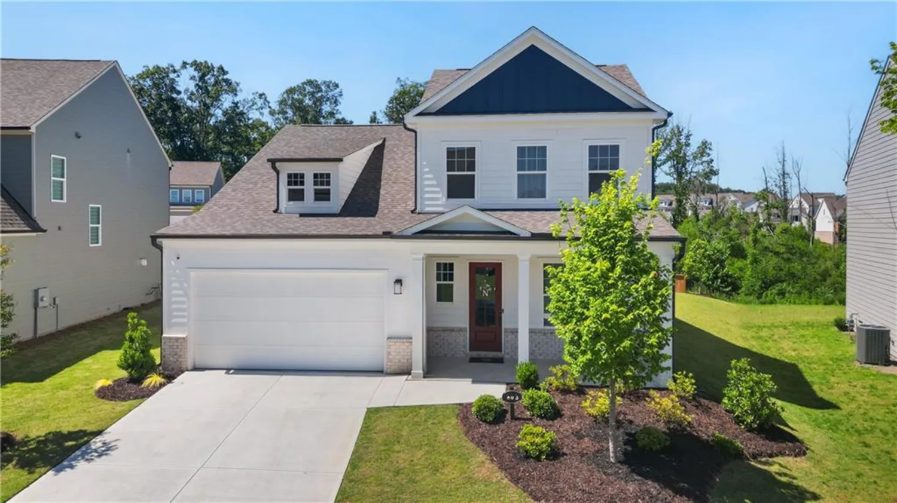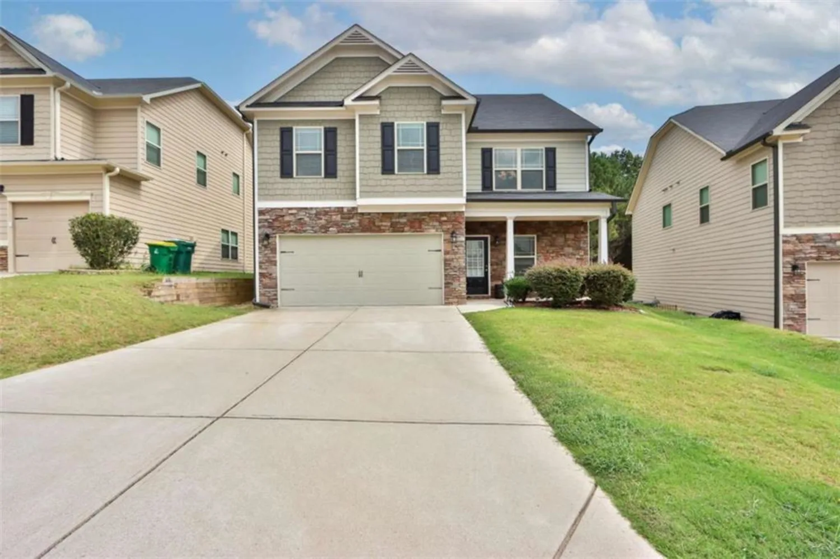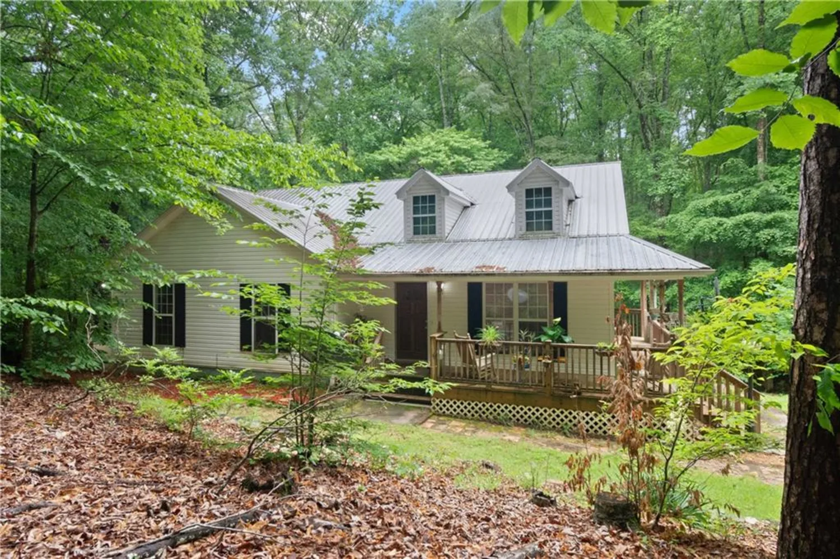212 birchwood rowCanton, GA 30115
212 birchwood rowCanton, GA 30115
Description
Incredible opportunity to own a brand new, never-lived-in home in the highly sought-after Enclave at Edgewater community located in the top-rated school district of Cherokee County! MAXIMISE YOUR BUYING POWER with exclusive SELLER / OWNER FINANCING! Well qualified buyers can lock in the rates from mid-5%, depending on down payment and save on closing costs. Minimum 20% down payment. All buyers must be pre-approved through preferred lender to be considered. No formal underwriting, no discount points, close in as little as 14 days. *ASK US ABOUT 4.99% with one of our preferred lenders. SELLER IS OFFERING UPTO $10,000 BUYER CREDIT FOR 2-1 BUY DOWN, towards the CLOSING COST or to be used at buyer discretion. 2-1 buy down will substantially lower the interest rate for the first 2 years to help with affordability.* *LEASE PURCHASE option is available* This move-in ready Kendall floor plan offers an ideal blend of comfort, flexibility, and modern style. The open-concept main level features a spacious kitchen with an oversized island, abundant white cabinetry, stainless steel appliances, and a seamless flow into the family room with a cozy fireplace and dining area, perfect for both daily living and entertaining. The main floor also includes a versatile secondary bedroom and full bath, as well as a flex/office space at the front of the home, ideal for a playroom, nursery, guest suite, or home office to tailor it to fit your lifestyle! Upstairs, the oversized primary suite features a spa-inspired bathroom with double vanities and a generous walk-in closet. Two additional bedrooms share a full bath, and a flexible loft space provides the perfect spot for a media area, study zone, or additional lounge. You'll also love the convenient upstairs laundry room, making everyday tasks a breeze. Enjoy living minutes from the vibrant downtowns of Woodstock, Canton, and Holly Springs, with endless dining, shopping, and entertainment options. Quick access to I-575, Costco, outlets, and major retail hubs makes commuting and errands a breeze. Qualifying buyers can benefit from 100% financing, several down payment assistance programs, for up to 5% DPA Funds when using our preferred lender. This is the turnkey new construction home you’ve been waiting for—schedule your tour today! ***OpenHouse on Saturday, May 31st between 2:00 to 4:00 pm***
Property Details for 212 Birchwood Row
- Subdivision ComplexEnclave at Edgewater
- Architectural StyleTraditional
- ExteriorPrivate Entrance
- Num Of Garage Spaces2
- Parking FeaturesDriveway, Garage, Garage Door Opener, Garage Faces Front, Kitchen Level, Level Driveway
- Property AttachedNo
- Waterfront FeaturesNone
LISTING UPDATED:
- StatusActive
- MLS #7580658
- Days on Site13
- HOA Fees$800 / year
- MLS TypeResidential
- Year Built2025
- Lot Size0.20 Acres
- CountryCherokee - GA
LISTING UPDATED:
- StatusActive
- MLS #7580658
- Days on Site13
- HOA Fees$800 / year
- MLS TypeResidential
- Year Built2025
- Lot Size0.20 Acres
- CountryCherokee - GA
Building Information for 212 Birchwood Row
- StoriesTwo
- Year Built2025
- Lot Size0.2000 Acres
Payment Calculator
Term
Interest
Home Price
Down Payment
The Payment Calculator is for illustrative purposes only. Read More
Property Information for 212 Birchwood Row
Summary
Location and General Information
- Community Features: Homeowners Assoc, Near Schools, Near Shopping, Sidewalks, Street Lights
- Directions: Use GPS. If the property address is not found, use this address to find Enclave at Edgewater neighborhood: 5682 Hickory Flat Hwy, Canton, GA 30115.
- View: Other
- Coordinates: 34.210372,-84.401405
School Information
- Elementary School: Hickory Flat - Cherokee
- Middle School: Dean Rusk
- High School: Sequoyah
Taxes and HOA Information
- Tax Year: 2025
- Tax Legal Description: n/a
- Tax Lot: 6
Virtual Tour
- Virtual Tour Link PP: https://www.propertypanorama.com/212-Birchwood-Row-Canton-GA-30115/unbranded
Parking
- Open Parking: Yes
Interior and Exterior Features
Interior Features
- Cooling: Ceiling Fan(s), Central Air
- Heating: Electric, Forced Air
- Appliances: Dishwasher, Disposal, Dryer, Electric Oven, Electric Range, Electric Water Heater, ENERGY STAR Qualified Appliances, Microwave, Range Hood, Refrigerator, Washer
- Basement: None
- Fireplace Features: Electric, Factory Built, Family Room
- Flooring: Carpet, Laminate, Vinyl
- Interior Features: High Ceilings 9 ft Upper, High Ceilings 10 ft Main, Smart Home, Tray Ceiling(s), Walk-In Closet(s)
- Levels/Stories: Two
- Other Equipment: None
- Window Features: Insulated Windows
- Kitchen Features: Cabinets White, Kitchen Island, Pantry Walk-In, Solid Surface Counters, View to Family Room
- Master Bathroom Features: Double Vanity, Separate Tub/Shower, Soaking Tub
- Foundation: Concrete Perimeter
- Main Bedrooms: 1
- Total Half Baths: 1
- Bathrooms Total Integer: 4
- Main Full Baths: 1
- Bathrooms Total Decimal: 3
Exterior Features
- Accessibility Features: None
- Construction Materials: Brick Front, Cement Siding
- Fencing: None
- Horse Amenities: None
- Patio And Porch Features: Front Porch, Patio
- Pool Features: None
- Road Surface Type: Asphalt
- Roof Type: Composition
- Security Features: None
- Spa Features: None
- Laundry Features: In Hall, Laundry Room, Upper Level
- Pool Private: No
- Road Frontage Type: Private Road
- Other Structures: None
Property
Utilities
- Sewer: Public Sewer
- Utilities: Cable Available, Electricity Available, Water Available
- Water Source: Public
- Electric: 110 Volts
Property and Assessments
- Home Warranty: Yes
- Property Condition: New Construction
Green Features
- Green Energy Efficient: Thermostat
- Green Energy Generation: None
Lot Information
- Above Grade Finished Area: 3045
- Common Walls: No Common Walls
- Lot Features: Back Yard, Front Yard, Landscaped, Level
- Waterfront Footage: None
Rental
Rent Information
- Land Lease: No
- Occupant Types: Vacant
Public Records for 212 Birchwood Row
Tax Record
- 2025$0.00 ($0.00 / month)
Home Facts
- Beds4
- Baths3
- Total Finished SqFt3,045 SqFt
- Above Grade Finished3,045 SqFt
- StoriesTwo
- Lot Size0.2000 Acres
- StyleSingle Family Residence
- Year Built2025
- CountyCherokee - GA
- Fireplaces1




