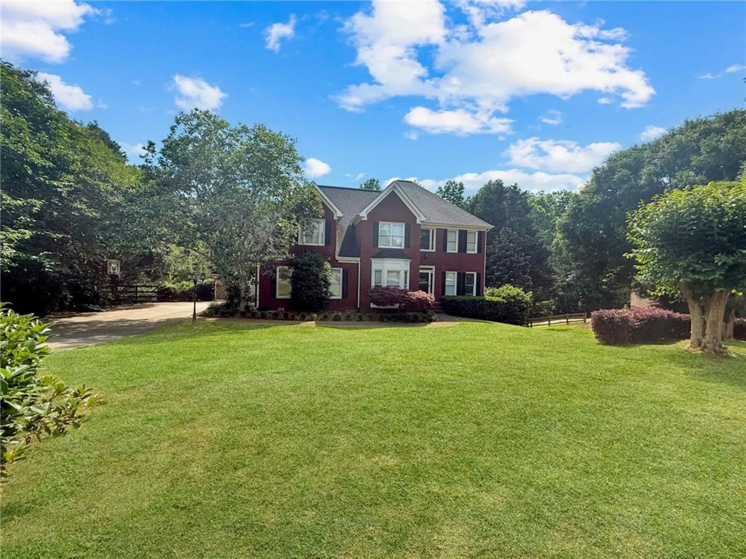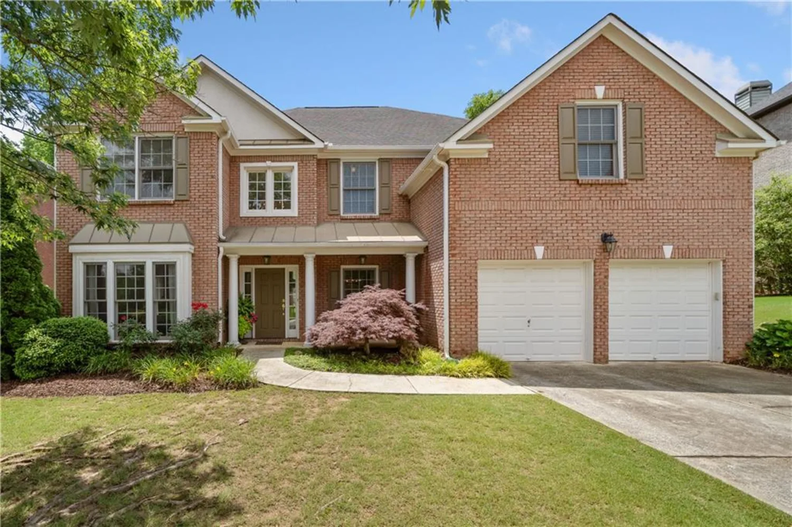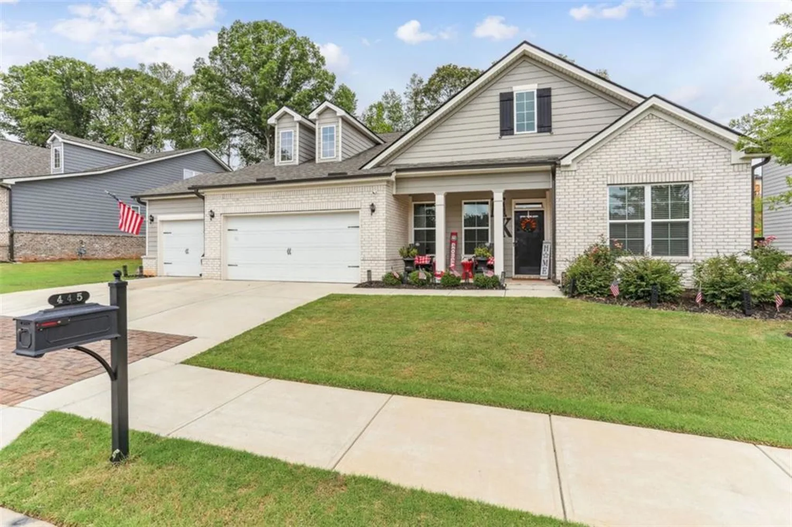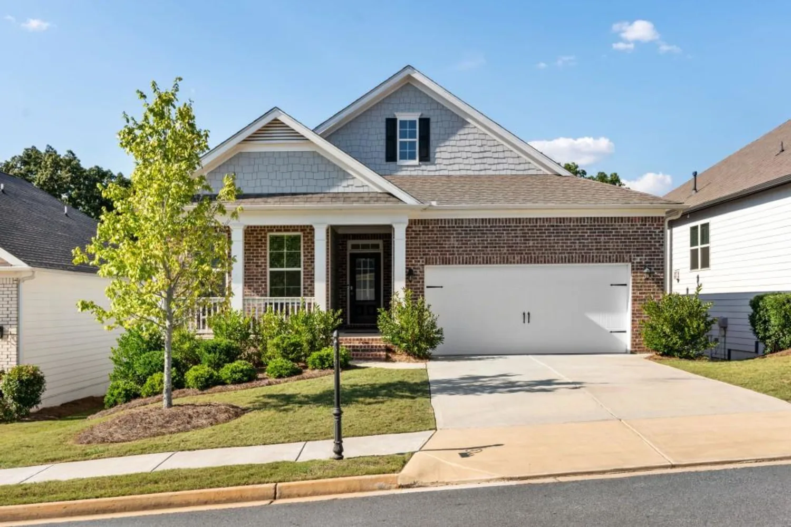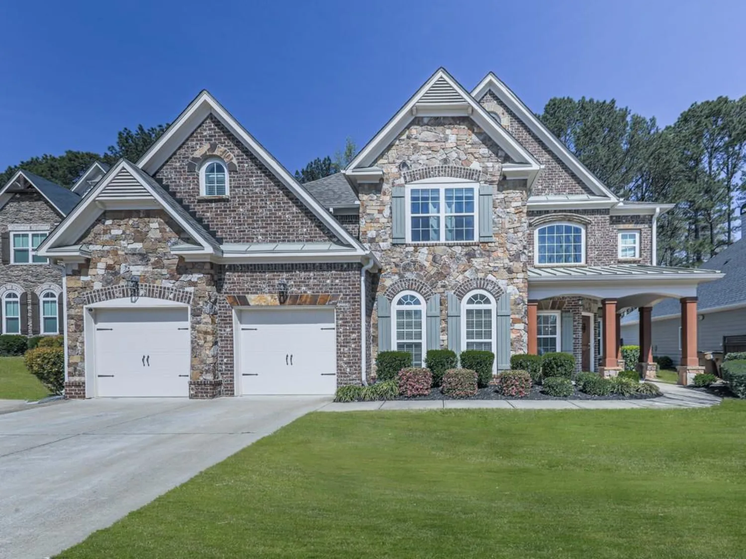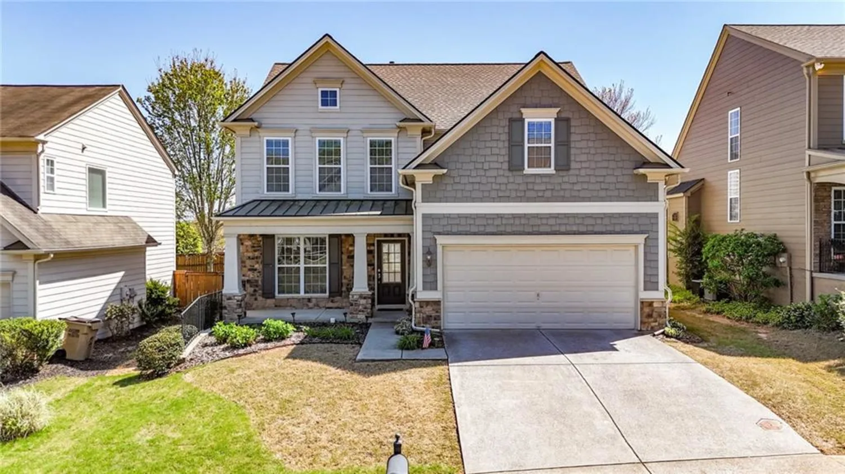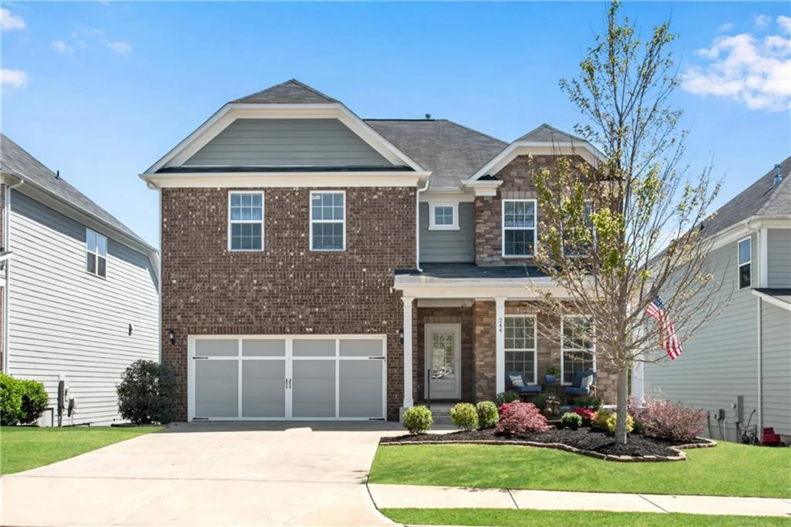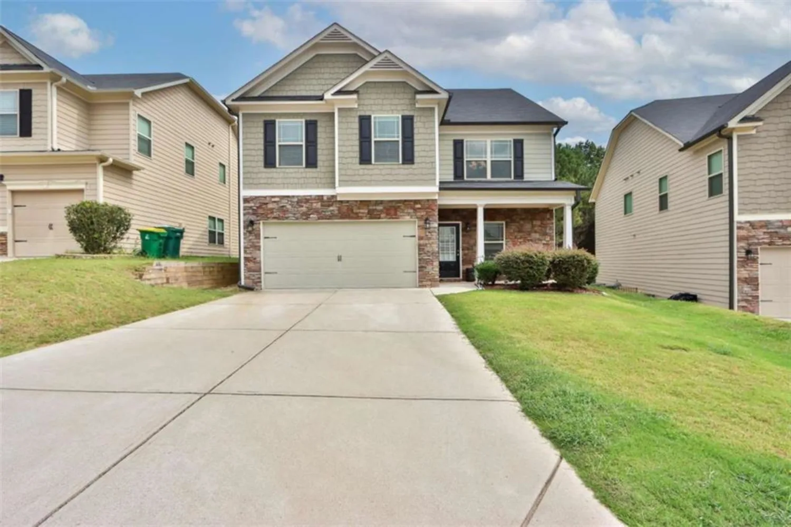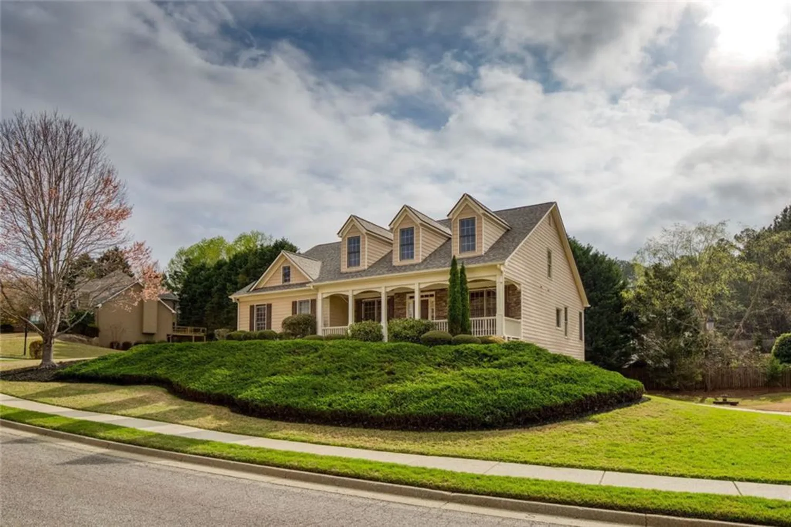265 trecastle squareCanton, GA 30114
265 trecastle squareCanton, GA 30114
Description
A Townhome You’ll Love to Call Home – End Unit on a Corner Lot with Three-Car Garage! Discover the perfect blend of comfort, elegance, and convenience in this beautifully appointed end-unit townhome, ideally situated on a desirable corner lot with an unfinished basement ready for your personal touch. Located in the up-and-coming city of Canton, this home combines small-town charm with modern amenities including a community clubhouse and pool just in time for summer fun! From the moment you arrive, the curb appeal is undeniable with cedar shaker accents, brick-lined exterior, and a covered front porch. Inside, you’re greeted by hardwood floors, elegant trim work, and a flowing open-concept layout that balances style with functionality. The formal dining room feels bright and expansive, framed by arched entryways that create a seamless flow for mingling no matter the occasion. Cozy up in the family room, which features a classic stacked stone fireplace flanked by custom built-ins. The eat-in kitchen is complete with an island, breakfast bar, stainless steel appliances, granite counter tops, gas cooktop, wall oven, and a lovely travertine backsplash. Step outside to your covered balcony, perfect for relaxing evenings with a ceiling fan, recessed lighting, and partitioned privacy for added comfort. Upstairs, the primary suite features tray ceilings, a huge double vanity, walk-in shower, and a soaking tub to unwind at the end of the day. Two spacious secondary bedrooms, one of which offers en-suite bathroom access, provide plenty of room to meet your needs. A laundry room upstairs adds everyday convenience. With a rare three-car garage, tons of curb appeal, and a location near some of Canton's best local restaurants and shops, this home has it all in a quiet, welcoming community you’ll be proud to call your own.
Property Details for 265 Trecastle Square
- Subdivision ComplexOverlook at Sixes
- Architectural StyleTownhouse
- ExteriorBalcony, Lighting, Private Entrance, Rain Gutters
- Num Of Garage Spaces3
- Parking FeaturesAttached, Driveway, Garage, Garage Door Opener, Garage Faces Rear
- Property AttachedYes
- Waterfront FeaturesNone
LISTING UPDATED:
- StatusActive
- MLS #7564117
- Days on Site36
- Taxes$5,022 / year
- HOA Fees$375 / month
- MLS TypeResidential
- Year Built2014
- Lot Size1.00 Acres
- CountryCherokee - GA
LISTING UPDATED:
- StatusActive
- MLS #7564117
- Days on Site36
- Taxes$5,022 / year
- HOA Fees$375 / month
- MLS TypeResidential
- Year Built2014
- Lot Size1.00 Acres
- CountryCherokee - GA
Building Information for 265 Trecastle Square
- StoriesTwo
- Year Built2014
- Lot Size1.0000 Acres
Payment Calculator
Term
Interest
Home Price
Down Payment
The Payment Calculator is for illustrative purposes only. Read More
Property Information for 265 Trecastle Square
Summary
Location and General Information
- Community Features: Clubhouse, Homeowners Assoc, Near Public Transport, Near Schools, Near Shopping, Near Trails/Greenway, Pool, Street Lights
- Directions: GPS Friendly
- View: Neighborhood
- Coordinates: 34.177363,-84.555565
School Information
- Elementary School: Sixes
- Middle School: Freedom - Cherokee
- High School: Woodstock
Taxes and HOA Information
- Parcel Number: 15N02F 067
- Tax Year: 2024
- Tax Legal Description: LOT 67 OVERLOOK @ SIXES ROAD101/39
Virtual Tour
- Virtual Tour Link PP: https://www.propertypanorama.com/265-Trecastle-Square-Canton-GA-30114/unbranded
Parking
- Open Parking: Yes
Interior and Exterior Features
Interior Features
- Cooling: Ceiling Fan(s), Central Air
- Heating: Forced Air, Natural Gas
- Appliances: Dishwasher, Disposal, Double Oven, Dryer, Electric Oven, Gas Cooktop, Microwave, Range Hood, Washer
- Basement: Driveway Access, Exterior Entry, Interior Entry, Partial, Unfinished
- Fireplace Features: Family Room, Gas Log, Gas Starter
- Flooring: Carpet, Hardwood, Tile
- Interior Features: Bookcases, Crown Molding, Double Vanity, Entrance Foyer, High Ceilings 10 ft Main, Recessed Lighting, Tray Ceiling(s), Walk-In Closet(s)
- Levels/Stories: Two
- Other Equipment: None
- Window Features: Insulated Windows
- Kitchen Features: Breakfast Bar, Cabinets White, Eat-in Kitchen, Kitchen Island, Pantry, Solid Surface Counters, Stone Counters
- Master Bathroom Features: Double Vanity, Separate Tub/Shower, Soaking Tub
- Foundation: Concrete Perimeter
- Total Half Baths: 1
- Bathrooms Total Integer: 3
- Bathrooms Total Decimal: 2
Exterior Features
- Accessibility Features: None
- Construction Materials: Brick 3 Sides, Wood Siding
- Fencing: Front Yard, Wrought Iron
- Horse Amenities: None
- Patio And Porch Features: Covered, Front Porch
- Pool Features: None
- Road Surface Type: Paved
- Roof Type: Shingle
- Security Features: Smoke Detector(s)
- Spa Features: None
- Laundry Features: Laundry Room, Upper Level
- Pool Private: No
- Road Frontage Type: City Street
- Other Structures: None
Property
Utilities
- Sewer: Public Sewer
- Utilities: Electricity Available, Natural Gas Available, Sewer Available, Water Available
- Water Source: Public
- Electric: Other
Property and Assessments
- Home Warranty: No
- Property Condition: Resale
Green Features
- Green Energy Efficient: None
- Green Energy Generation: None
Lot Information
- Above Grade Finished Area: 3208
- Common Walls: 1 Common Wall, No One Above, No One Below
- Lot Features: Corner Lot, Landscaped
- Waterfront Footage: None
Rental
Rent Information
- Land Lease: No
- Occupant Types: Owner
Public Records for 265 Trecastle Square
Tax Record
- 2024$5,022.00 ($418.50 / month)
Home Facts
- Beds3
- Baths2
- Total Finished SqFt3,208 SqFt
- Above Grade Finished3,208 SqFt
- StoriesTwo
- Lot Size1.0000 Acres
- StyleTownhouse
- Year Built2014
- APN15N02F 067
- CountyCherokee - GA
- Fireplaces1




