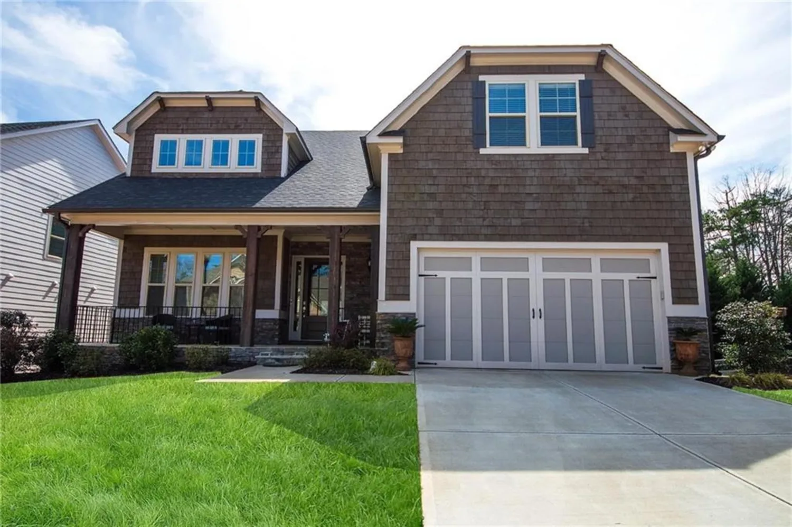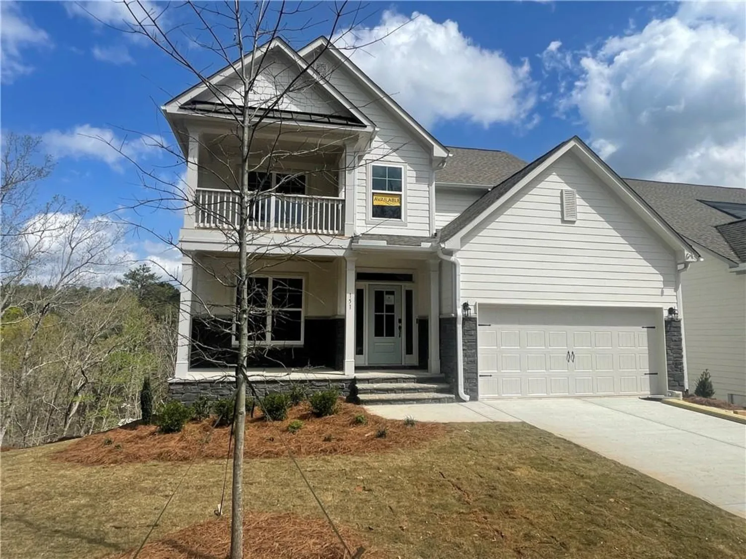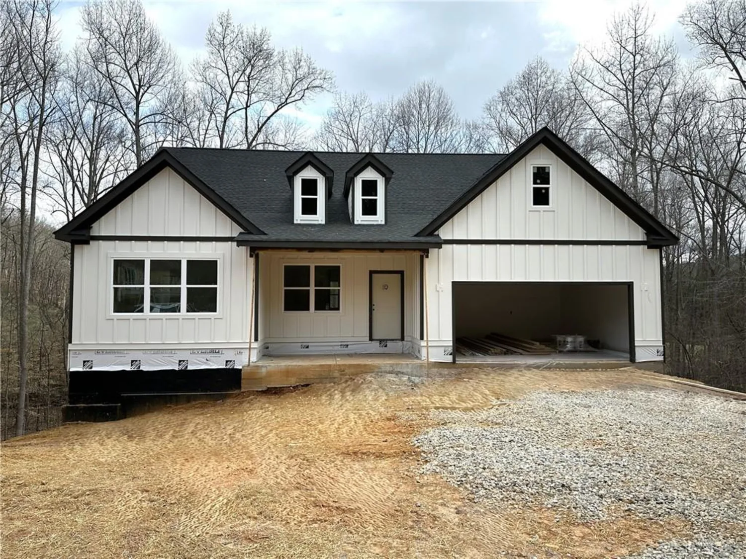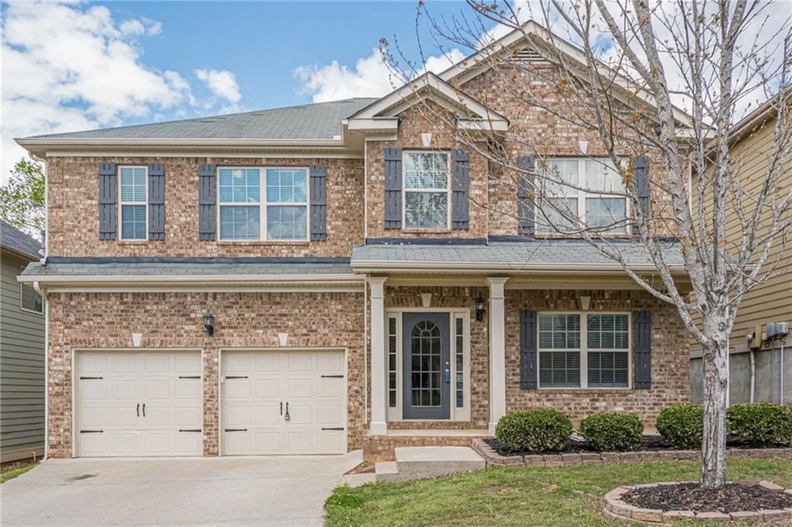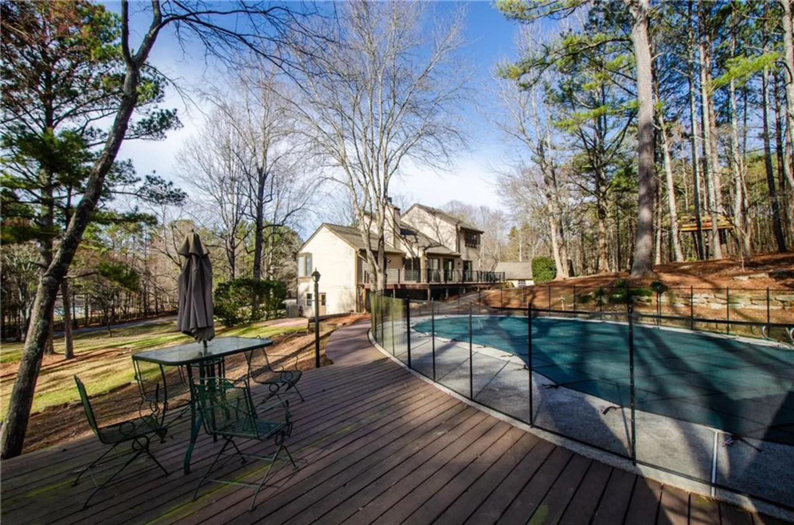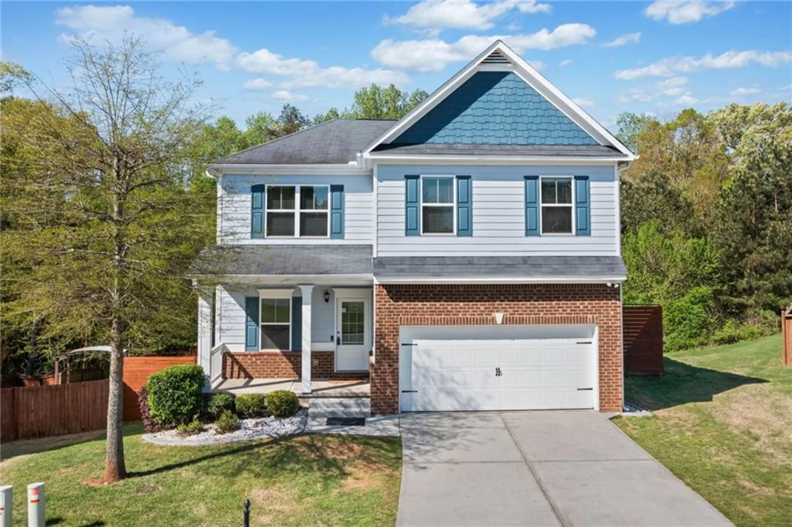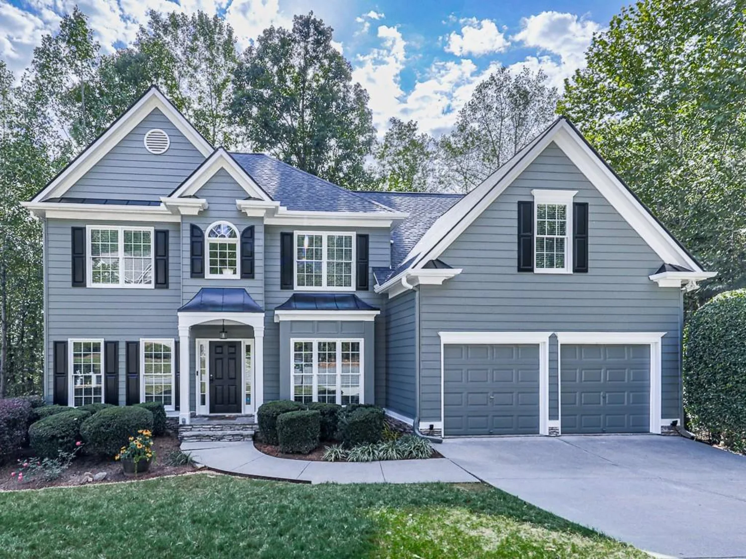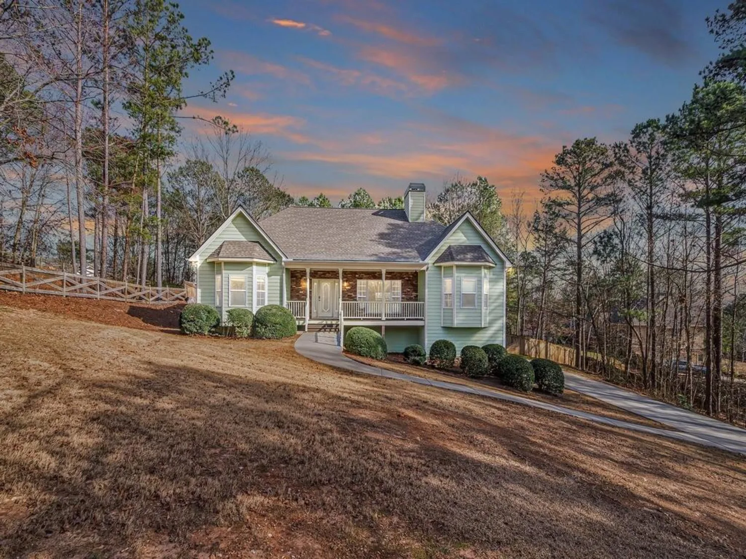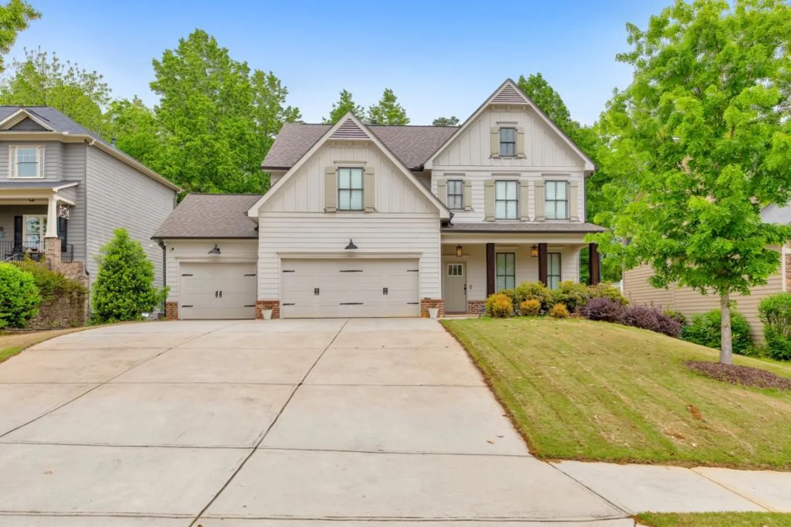244 walnut ridge roadCanton, GA 30115
244 walnut ridge roadCanton, GA 30115
Description
Welcome to this 5 bedroom, 3 bath, spacious, elegant, and open concept 2-story home on a full daylight unfinished basement. This charming home is an entertainers dream with gleaming hardwood style floors throughout the entire main floor, soaring ceilings, light drenched rooms! Built in 2018 and thoughtfully designed for modern living. Featuring 5 bedrooms and 3 full baths, this home offers a flexible layout with room for everyone. The main level includes a luxurious master suite and an additional bedroom with full bath-perfect for guests or multigenerational living or as a flex room. The open-concept kitchen, with HUGE island and work space, and sparkling upgrade stainless appliances, white cabinets, and sparkling granite flows seamlessly into the great room with fireplace and built-in, a large seats 10+ dining area, and a bright sunroom with large deck with steps to the private level yard. A private office just off the kitchen, a convenient mudroom/drop zone, and a main-level laundry room add to the home's functionality. Upstairs, you'll find three generously sized bedrooms, a full bath, and a super large bonus room ideal for a media space, 2nd family room, playroom, or home gym, large enough for multiple uses. Located in a sought-after community with access to a pool, playground, and clubhouse, and just minutes - literally - to top-rated schools, shopping, library, etc., this home has it all! The full unfinished daylight stubbed basement provides endless potential for future expansion or storage. This charming and beautiful home was designed for today's modern lifestyle. Don't miss the virtual tour.
Property Details for 244 Walnut Ridge Road
- Subdivision ComplexOakhaven
- Architectural StyleCraftsman, Traditional
- ExteriorPrivate Entrance, Private Yard, Other
- Num Of Garage Spaces2
- Num Of Parking Spaces4
- Parking FeaturesAttached, Driveway, Garage, Garage Door Opener, Garage Faces Front, Kitchen Level, Level Driveway
- Property AttachedNo
- Waterfront FeaturesNone
LISTING UPDATED:
- StatusClosed
- MLS #7560467
- Days on Site14
- Taxes$2,601 / year
- HOA Fees$925 / year
- MLS TypeResidential
- Year Built2018
- Lot Size0.14 Acres
- CountryCherokee - GA
LISTING UPDATED:
- StatusClosed
- MLS #7560467
- Days on Site14
- Taxes$2,601 / year
- HOA Fees$925 / year
- MLS TypeResidential
- Year Built2018
- Lot Size0.14 Acres
- CountryCherokee - GA
Building Information for 244 Walnut Ridge Road
- StoriesThree Or More
- Year Built2018
- Lot Size0.1400 Acres
Payment Calculator
Term
Interest
Home Price
Down Payment
The Payment Calculator is for illustrative purposes only. Read More
Property Information for 244 Walnut Ridge Road
Summary
Location and General Information
- Community Features: Clubhouse, Homeowners Assoc, Near Schools, Near Shopping, Near Trails/Greenway, Park, Playground, Pool, Sidewalks, Street Lights
- Directions: GPS Friendly. The Oakhaven subdivision is right across the street from Sequoyah High School around the corner from both the grade school and middle school and shopping and library are down the street
- View: Trees/Woods, Water, Other
- Coordinates: 34.166686,-84.427783
School Information
- Elementary School: Hickory Flat - Cherokee
- Middle School: Dean Rusk
- High School: Sequoyah
Taxes and HOA Information
- Parcel Number: 15N26G 022
- Tax Year: 2024
- Association Fee Includes: Swim
- Tax Legal Description: LOT 22 OAKHAVEN PHASE 2 - see Legal in docs
Virtual Tour
Parking
- Open Parking: Yes
Interior and Exterior Features
Interior Features
- Cooling: Ceiling Fan(s), Central Air, Zoned
- Heating: Central, Zoned
- Appliances: Dishwasher, Disposal, Double Oven, Gas Cooktop, Gas Oven, Microwave, Range Hood, Refrigerator, Self Cleaning Oven
- Basement: Bath/Stubbed, Daylight, Exterior Entry, Full, Interior Entry, Unfinished
- Fireplace Features: Gas Log, Great Room
- Flooring: Carpet, Hardwood, Tile
- Interior Features: Bookcases, Crown Molding, Disappearing Attic Stairs, Double Vanity, Entrance Foyer, High Ceilings 9 ft Upper, High Ceilings 10 ft Lower, High Ceilings 10 ft Main, High Speed Internet, Recessed Lighting, Tray Ceiling(s), Walk-In Closet(s)
- Levels/Stories: Three Or More
- Other Equipment: Irrigation Equipment
- Window Features: Window Treatments
- Kitchen Features: Breakfast Bar, Cabinets White, Eat-in Kitchen, Keeping Room, Kitchen Island, Pantry Walk-In, Stone Counters, View to Family Room
- Master Bathroom Features: Double Vanity, Separate His/Hers, Shower Only
- Foundation: Concrete Perimeter
- Main Bedrooms: 2
- Bathrooms Total Integer: 3
- Main Full Baths: 2
- Bathrooms Total Decimal: 3
Exterior Features
- Accessibility Features: None
- Construction Materials: Brick, Cement Siding
- Fencing: None
- Horse Amenities: None
- Patio And Porch Features: Covered, Deck, Front Porch, Patio, Terrace
- Pool Features: None
- Road Surface Type: Asphalt
- Roof Type: Composition, Shingle
- Security Features: Carbon Monoxide Detector(s), Fire Alarm, Security System Owned, Smoke Detector(s)
- Spa Features: None
- Laundry Features: Laundry Room, Main Level, Mud Room, Sink
- Pool Private: No
- Road Frontage Type: Other
- Other Structures: None
Property
Utilities
- Sewer: Public Sewer
- Utilities: Cable Available, Electricity Available, Natural Gas Available, Phone Available, Sewer Available, Underground Utilities, Water Available
- Water Source: Public
- Electric: 110 Volts, 220 Volts
Property and Assessments
- Home Warranty: No
- Property Condition: Resale
Green Features
- Green Energy Efficient: None
- Green Energy Generation: None
Lot Information
- Above Grade Finished Area: 3109
- Common Walls: No Common Walls
- Lot Features: Back Yard, Front Yard, Level, Private, Sprinklers In Front, Sprinklers In Rear
- Waterfront Footage: None
Rental
Rent Information
- Land Lease: No
- Occupant Types: Owner
Public Records for 244 Walnut Ridge Road
Tax Record
- 2024$2,601.00 ($216.75 / month)
Home Facts
- Beds5
- Baths3
- Total Finished SqFt3,109 SqFt
- Above Grade Finished3,109 SqFt
- StoriesThree Or More
- Lot Size0.1400 Acres
- StyleSingle Family Residence
- Year Built2018
- APN15N26G 022
- CountyCherokee - GA
- Fireplaces1




