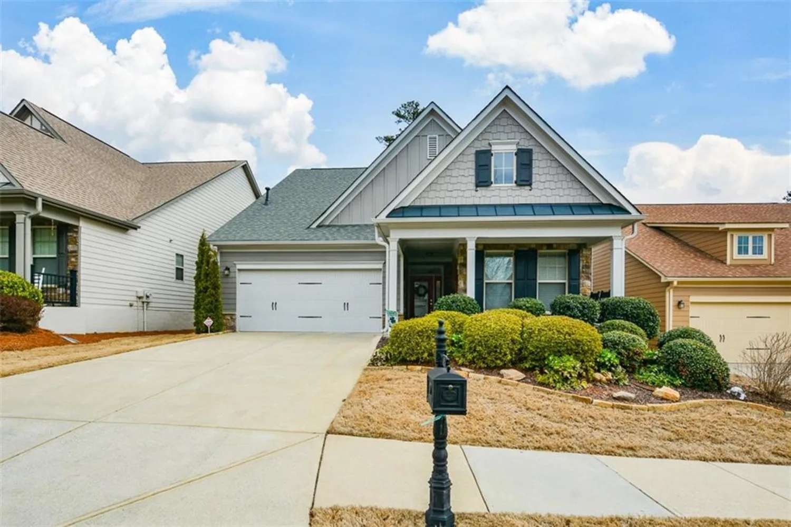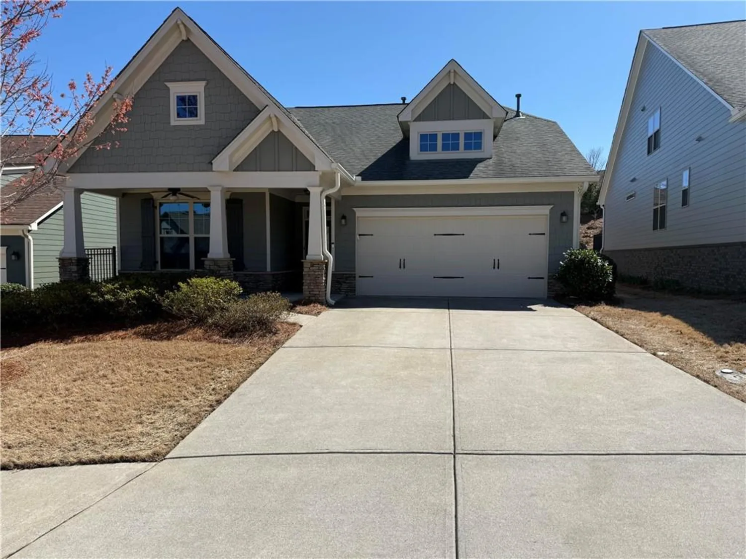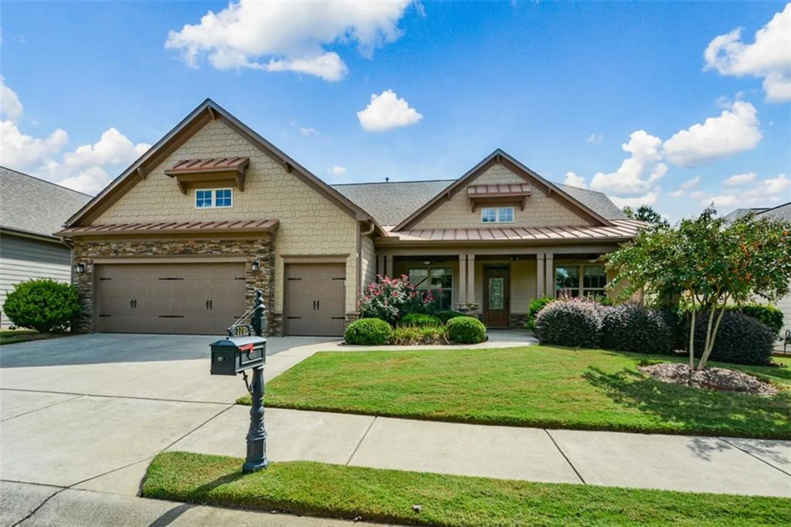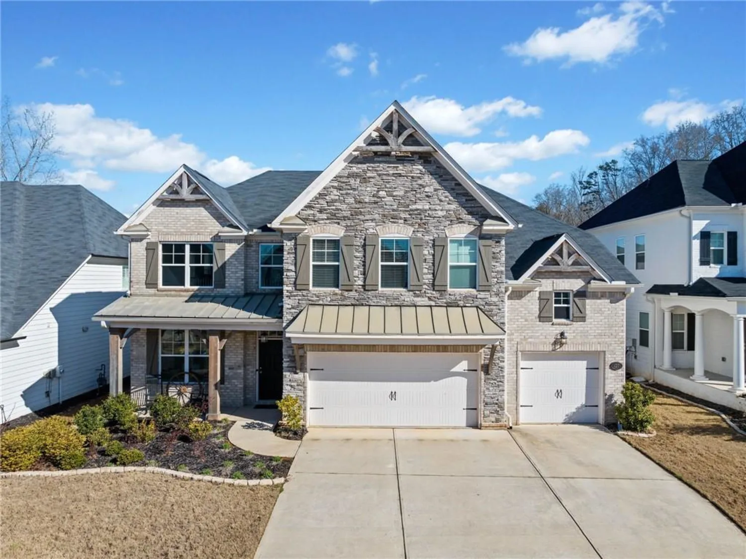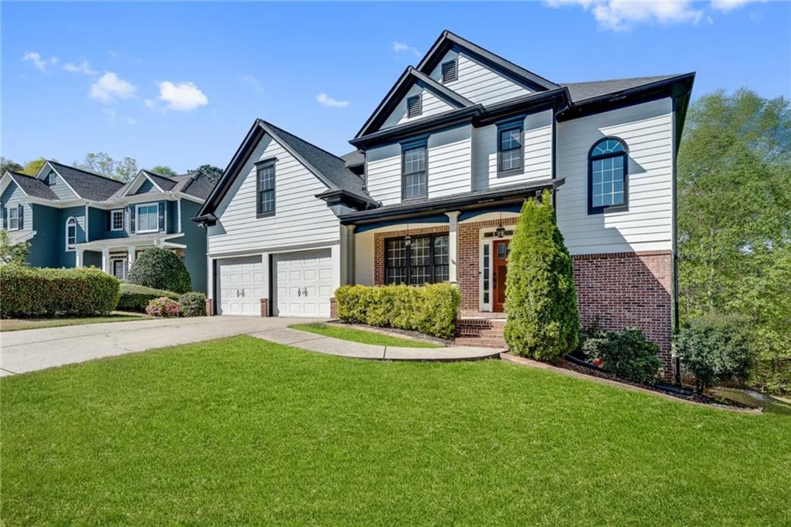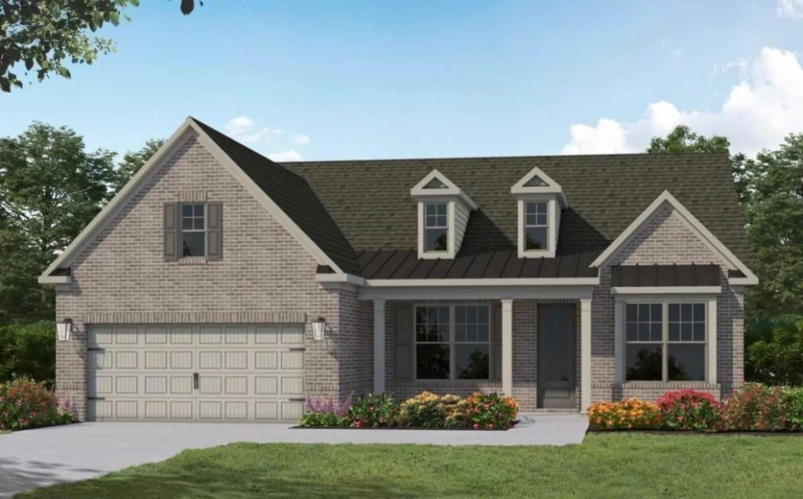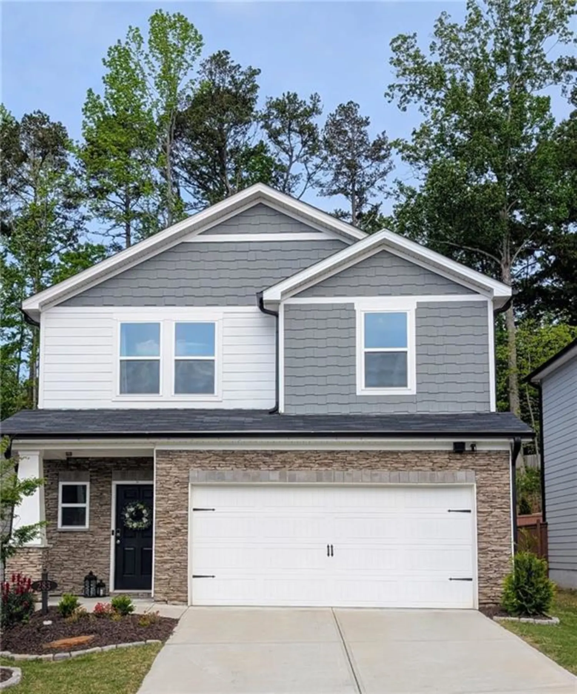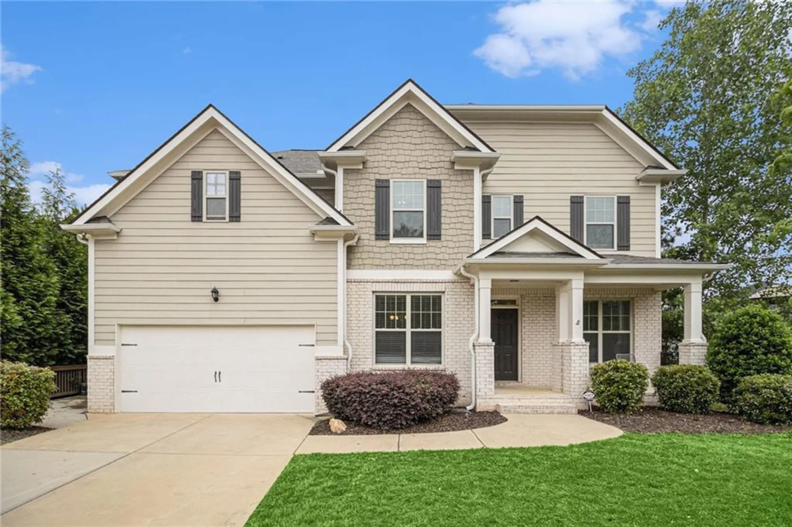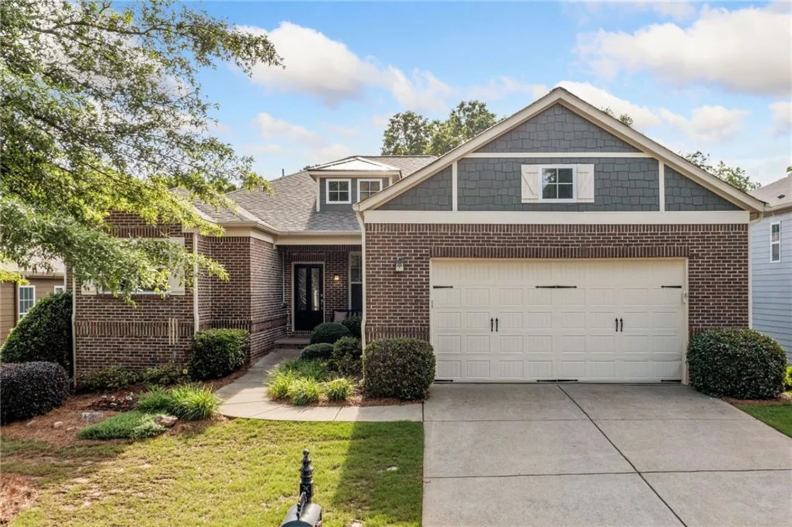151 sunshower ridgeCanton, GA 30114
151 sunshower ridgeCanton, GA 30114
Description
Eastwood Homes proudly presents the Cypress plan in Sunrise Cove at Great Sky, just steps from the clubhouse, pools, tennis courts, playground, and scenic walking trails. This thoughtfully designed home features an open-concept layout with a dedicated office on the main level and a guest suite with a full bath—ideal for hosting friends and family. The gourmet kitchen showcases white soft-close cabinets, quartz countertops, a 5-burner gas cooktop, and upgraded appliances, offering both beauty and function for everyday meals or entertaining. Upstairs, the primary suite boasts a spacious designer shower and walk-in closet. Two additional bedrooms, a full bath, and a loft with access to a private balcony provide extra living space. The unfinished basement offers endless potential for future customization—whether you envision a media room, home gym, or additional bedrooms. Enjoy outdoor living on your screened-in back porch with an extended uncovered deck, perfect for relaxing or entertaining. With all main living areas arranged on two levels, this home provides easy, low-maintenance living. Sunrise Cove at Great Sky offers more than just beautiful homes—it’s a lifestyle. Enjoy 3 pools, 4 tennis courts, 4 pickleball courts, a basketball court, playgrounds, walking trails, and community events like an annual luau and monthly clubs. Whether you're unwinding by the pool or enjoying a walk through the scenic neighborhood, you'll feel at home in this mountain-inspired community. This home will be ready Spring of 2025—don’t miss this opportunity! Some photos may be representative and not of the actual home. $7500 in Closing Costs with our preferred Lender.
Property Details for 151 Sunshower Ridge
- Subdivision ComplexGreat Sky
- Architectural StyleCraftsman
- ExteriorBalcony, Private Yard, Rain Gutters, Other
- Num Of Garage Spaces2
- Parking FeaturesGarage
- Property AttachedNo
- Waterfront FeaturesNone
LISTING UPDATED:
- StatusClosed
- MLS #7475996
- Days on Site169
- Taxes$1,088 / year
- HOA Fees$1,327 / year
- MLS TypeResidential
- Year Built2024
- Lot Size0.17 Acres
- CountryCherokee - GA
LISTING UPDATED:
- StatusClosed
- MLS #7475996
- Days on Site169
- Taxes$1,088 / year
- HOA Fees$1,327 / year
- MLS TypeResidential
- Year Built2024
- Lot Size0.17 Acres
- CountryCherokee - GA
Building Information for 151 Sunshower Ridge
- StoriesTwo
- Year Built2024
- Lot Size0.1700 Acres
Payment Calculator
Term
Interest
Home Price
Down Payment
The Payment Calculator is for illustrative purposes only. Read More
Property Information for 151 Sunshower Ridge
Summary
Location and General Information
- Community Features: Clubhouse, Fishing, Homeowners Assoc, Meeting Room, Near Schools, Near Shopping, Near Trails/Greenway, Park, Pickleball, Playground, Pool, Tennis Court(s)
- Directions: Please use GPS to locate this property.
- View: Mountain(s), Trees/Woods, Water
- Coordinates: 34.27516,-84.483106
School Information
- Elementary School: R.M. Moore
- Middle School: Teasley
- High School: Cherokee
Taxes and HOA Information
- Parcel Number: 14N15A 501
- Tax Year: 2023
- Tax Legal Description: LOT 1 SUNRISE COVE AT GREAT SKY
- Tax Lot: 1
Virtual Tour
- Virtual Tour Link PP: https://www.propertypanorama.com/151-Sunshower-Ridge-Canton-GA-30114/unbranded
Parking
- Open Parking: No
Interior and Exterior Features
Interior Features
- Cooling: Central Air
- Heating: Central
- Appliances: Dishwasher, Disposal, Electric Oven, Gas Cooktop, Gas Water Heater, Microwave, Range Hood
- Basement: Exterior Entry, Interior Entry, Unfinished, Walk-Out Access
- Fireplace Features: Living Room
- Flooring: Carpet, Ceramic Tile, Other
- Interior Features: Coffered Ceiling(s), Crown Molding, High Ceilings 9 ft Main, High Speed Internet, Tray Ceiling(s), Walk-In Closet(s)
- Levels/Stories: Two
- Other Equipment: None
- Window Features: Double Pane Windows
- Kitchen Features: Breakfast Room, Cabinets White, Kitchen Island, Pantry, Solid Surface Counters, View to Family Room
- Master Bathroom Features: Double Vanity, Separate His/Hers, Shower Only
- Foundation: Slab
- Main Bedrooms: 1
- Bathrooms Total Integer: 3
- Main Full Baths: 1
- Bathrooms Total Decimal: 3
Exterior Features
- Accessibility Features: None
- Construction Materials: Cement Siding, HardiPlank Type, Stone
- Fencing: None
- Horse Amenities: None
- Patio And Porch Features: Covered, Deck, Front Porch, Patio, Rear Porch, Screened
- Pool Features: None
- Road Surface Type: Asphalt
- Roof Type: Composition
- Security Features: Smoke Detector(s)
- Spa Features: None
- Laundry Features: Laundry Room, Upper Level
- Pool Private: No
- Road Frontage Type: City Street
- Other Structures: None
Property
Utilities
- Sewer: Public Sewer
- Utilities: Cable Available, Electricity Available, Natural Gas Available, Phone Available, Sewer Available, Underground Utilities, Water Available
- Water Source: Public
- Electric: Other
Property and Assessments
- Home Warranty: Yes
- Property Condition: Under Construction
Green Features
- Green Energy Efficient: None
- Green Energy Generation: None
Lot Information
- Above Grade Finished Area: 2568
- Common Walls: No Common Walls
- Lot Features: Back Yard, Front Yard, Mountain Frontage, Sprinklers In Front, Sprinklers In Rear, Wooded
- Waterfront Footage: None
Rental
Rent Information
- Land Lease: No
- Occupant Types: Vacant
Public Records for 151 Sunshower Ridge
Tax Record
- 2023$1,088.00 ($90.67 / month)
Home Facts
- Beds4
- Baths3
- Total Finished SqFt2,568 SqFt
- Above Grade Finished2,568 SqFt
- StoriesTwo
- Lot Size0.1700 Acres
- StyleSingle Family Residence
- Year Built2024
- APN14N15A 501
- CountyCherokee - GA
- Fireplaces1




