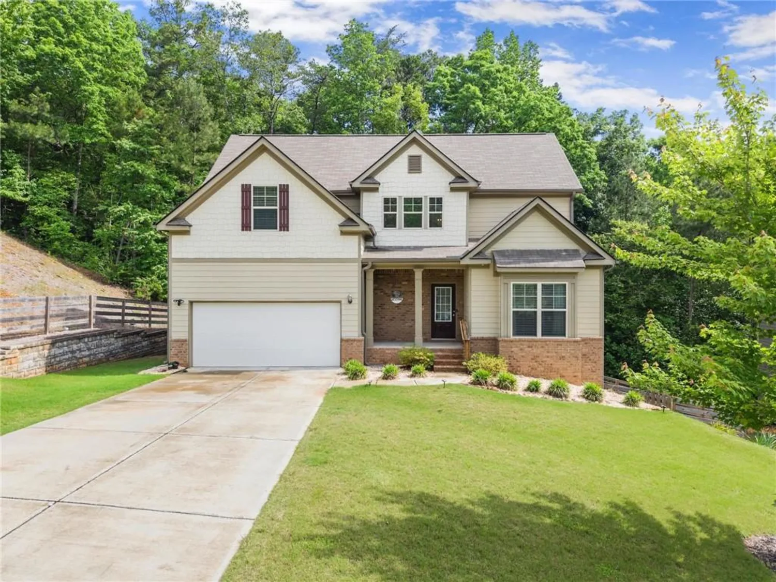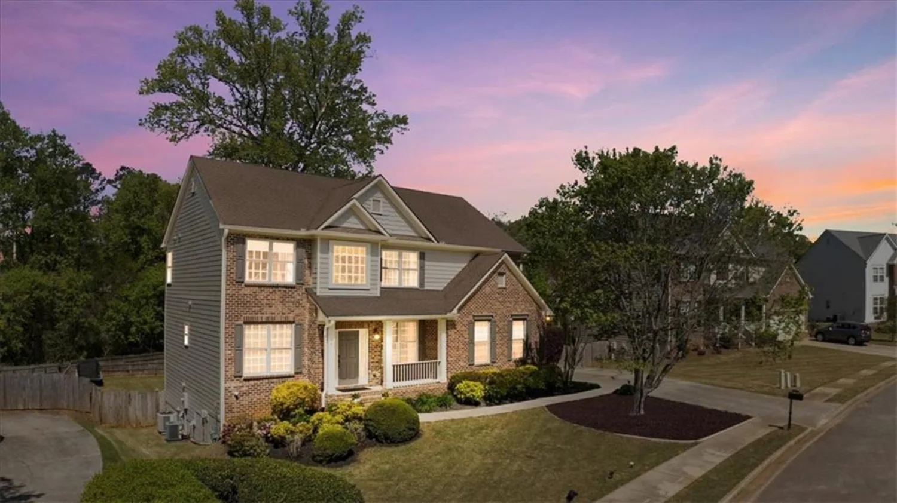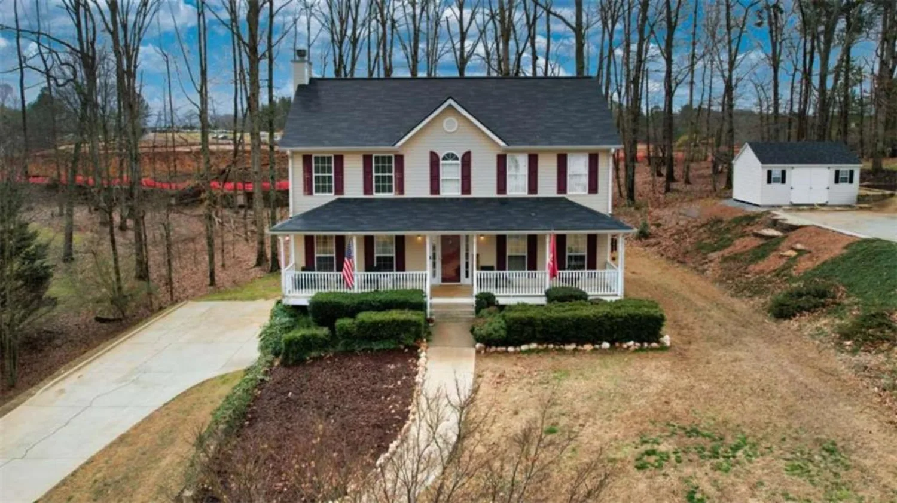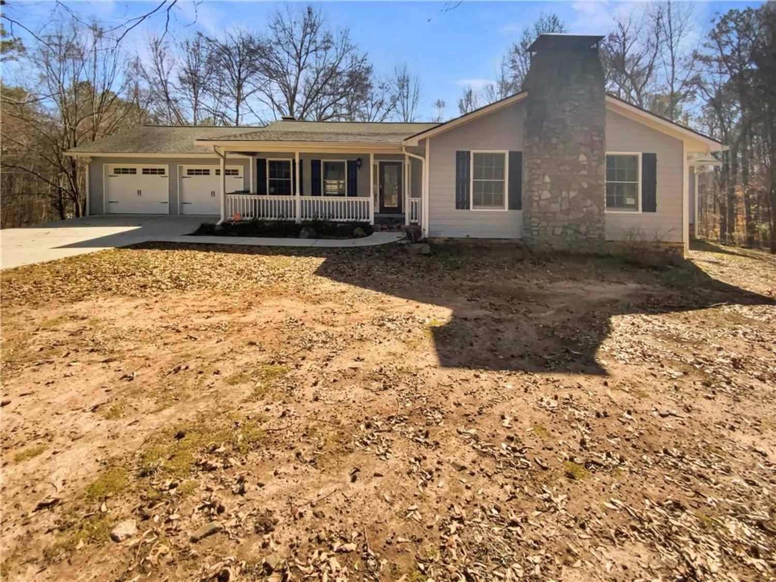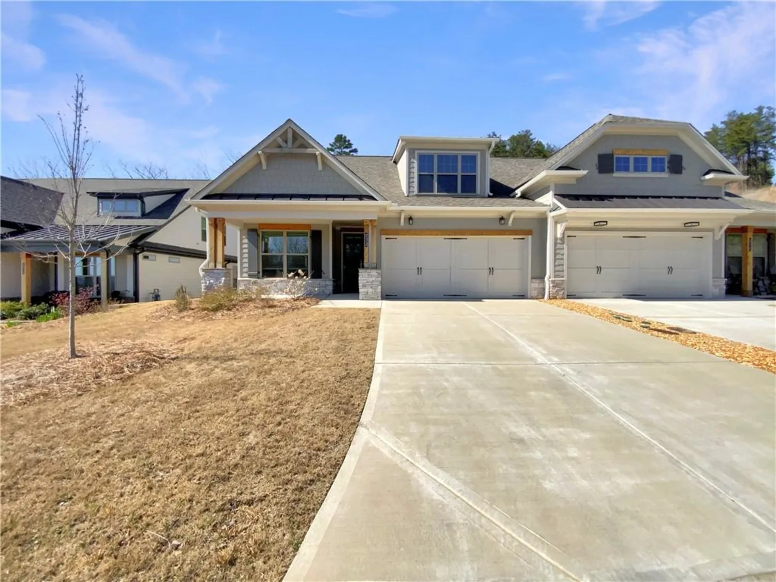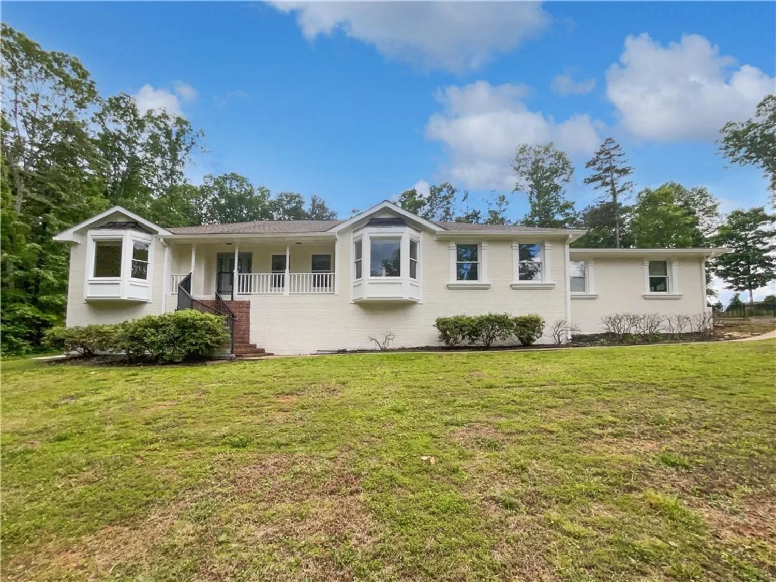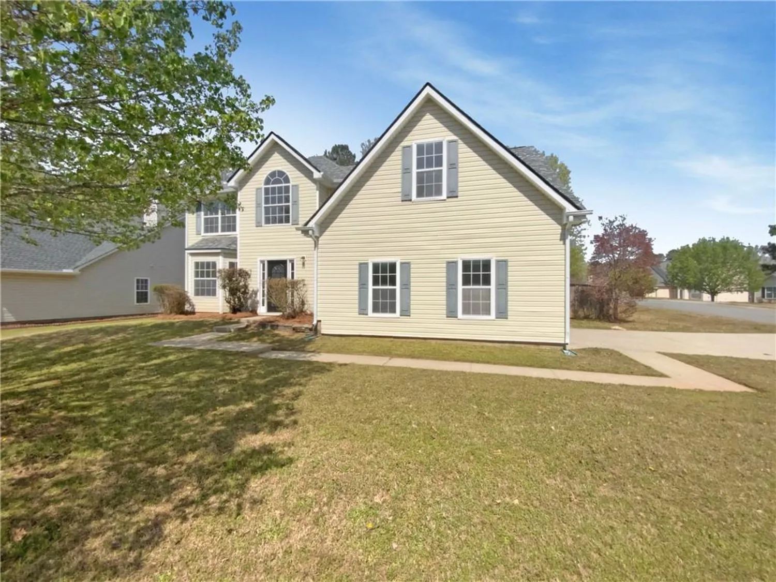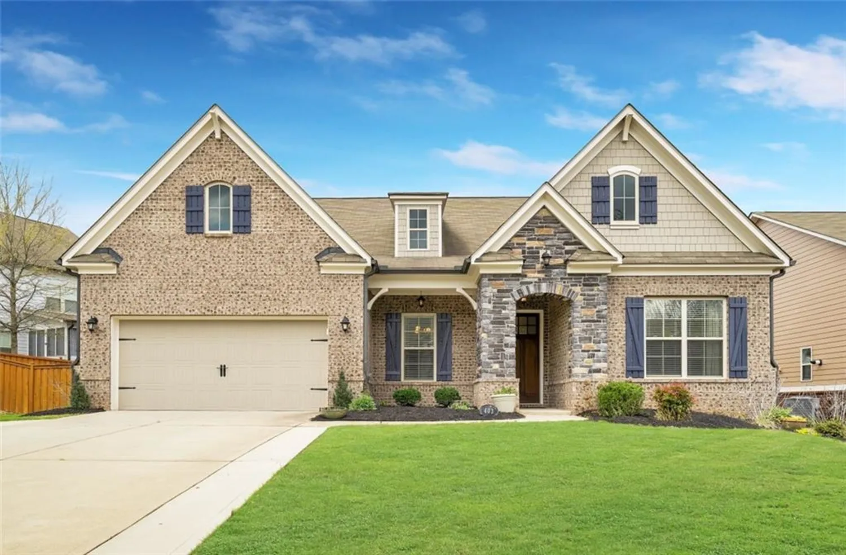410 windy ridge wayCanton, GA 30114
410 windy ridge wayCanton, GA 30114
Description
This popular Dalton floorplan includes a sunroom and sits on a large flat private lot in a desirable area of Soleil. The entrance features a leaded glass front door opening to a long hallway leading to the kitchen and family room. The master suite boasts a walk-in shower, a large walk-in closet with direct access to the laundry room, and a spacious bathroom. Enjoy a screened porch overlooking the private backyard. The kitchen comes with stainless steel appliances, off-white cabinets, and a double acrylic sink, open to the family room with a fireplace and stone surround. The main living area offers 11-foot ceilings and wide plank wood floors. The breakfast room can serve as a dining room for guests. There is also a study/office off the main hallway, and a guest bedroom and bathroom at the front of the house. The home is in Soleil, the premier active adult neighborhood in Georgia. Soleil is located on over 500 acres in the hills just north of Downtown Canton with indoor and outdoor pools, tennis courts, pickleball courts, a tennis center with a full-time pro, a garden area, a greenhouse, and walking trails. The 30,000 square foot clubhouse has a large ballroom, billiard room, card rooms, a craft room, meeting rooms, a large kitchen, a workout room with machines, an exercise room, indoor pool and changing rooms. Soleil has a full-time activity director and over 50 clubs to keep residents busy.
Property Details for 410 Windy Ridge Way
- Subdivision ComplexSoleil Laurel Canyon
- Architectural StyleCraftsman
- ExteriorLighting
- Num Of Garage Spaces2
- Parking FeaturesAttached, Driveway, Garage, Garage Door Opener, Garage Faces Front
- Property AttachedNo
- Waterfront FeaturesNone
LISTING UPDATED:
- StatusActive
- MLS #7542460
- Days on Site71
- Taxes$1,146 / year
- HOA Fees$1,221 / month
- MLS TypeResidential
- Year Built2016
- Lot Size0.20 Acres
- CountryCherokee - GA
LISTING UPDATED:
- StatusActive
- MLS #7542460
- Days on Site71
- Taxes$1,146 / year
- HOA Fees$1,221 / month
- MLS TypeResidential
- Year Built2016
- Lot Size0.20 Acres
- CountryCherokee - GA
Building Information for 410 Windy Ridge Way
- StoriesOne
- Year Built2016
- Lot Size0.2000 Acres
Payment Calculator
Term
Interest
Home Price
Down Payment
The Payment Calculator is for illustrative purposes only. Read More
Property Information for 410 Windy Ridge Way
Summary
Location and General Information
- Community Features: Clubhouse, Curbs, Fitness Center, Gated, Homeowners Assoc, Near Trails/Greenway, Pickleball, Pool, Sauna, Sidewalks, Street Lights, Tennis Court(s)
- Directions: Take 575 north to exit 20 Riverstone Parkway. Turn left and take the fifth right onto Reinhardt College Parkway. Rt on 140 for 1.5 miles. Left onto Laurel Canyon Parkway. Follow signs to Soleil
- View: Neighborhood, Trees/Woods
- Coordinates: 34.262729,-84.511611
School Information
- Elementary School: R.M. Moore
- Middle School: Teasley
- High School: Cherokee
Taxes and HOA Information
- Parcel Number: 14N10E 122
- Tax Year: 2024
- Association Fee Includes: Cable TV, Maintenance Grounds, Reserve Fund, Security, Swim, Tennis, Trash
- Tax Legal Description: LOT 4060 LAUREL CANYON POD 7 PHASE 1
Virtual Tour
- Virtual Tour Link PP: https://www.propertypanorama.com/410-Windy-Ridge-Way-Canton-GA-30114/unbranded
Parking
- Open Parking: Yes
Interior and Exterior Features
Interior Features
- Cooling: Ceiling Fan(s), Central Air, Electric
- Heating: Central, Forced Air, Natural Gas
- Appliances: Dishwasher, Disposal, Gas Range, Gas Water Heater, Microwave
- Basement: None
- Fireplace Features: Factory Built, Family Room, Gas Starter, Glass Doors, Stone
- Flooring: Carpet, Ceramic Tile, Hardwood
- Interior Features: Crown Molding, Double Vanity, Entrance Foyer, High Ceilings 10 ft Main, High Speed Internet, Tray Ceiling(s), Walk-In Closet(s)
- Levels/Stories: One
- Other Equipment: Irrigation Equipment
- Window Features: Double Pane Windows, Insulated Windows
- Kitchen Features: Cabinets White, Kitchen Island, Pantry Walk-In, Stone Counters, View to Family Room
- Master Bathroom Features: Double Vanity, Separate His/Hers, Shower Only
- Foundation: Concrete Perimeter, Slab
- Main Bedrooms: 2
- Bathrooms Total Integer: 2
- Main Full Baths: 2
- Bathrooms Total Decimal: 2
Exterior Features
- Accessibility Features: Accessible Doors, Accessible Entrance, Accessible Full Bath, Grip-Accessible Features
- Construction Materials: Blown-In Insulation, Fiber Cement, Stone
- Fencing: None
- Horse Amenities: None
- Patio And Porch Features: Covered, Front Porch, Rear Porch, Screened
- Pool Features: None
- Road Surface Type: Asphalt, Concrete, Paved
- Roof Type: Composition, Ridge Vents, Shingle
- Security Features: Carbon Monoxide Detector(s), Fire Alarm, Security Gate, Security Guard, Security Lights, Security System Owned, Smoke Detector(s)
- Spa Features: Community
- Laundry Features: Electric Dryer Hookup, Laundry Room, Main Level, Sink
- Pool Private: No
- Road Frontage Type: Private Road
- Other Structures: None
Property
Utilities
- Sewer: Public Sewer
- Utilities: Cable Available, Electricity Available, Natural Gas Available, Phone Available, Sewer Available, Underground Utilities, Water Available
- Water Source: Public
- Electric: 110 Volts, 220 Volts, 220 Volts in Laundry
Property and Assessments
- Home Warranty: No
- Property Condition: Resale
Green Features
- Green Energy Efficient: Thermostat, Windows
- Green Energy Generation: None
Lot Information
- Common Walls: No Common Walls
- Lot Features: Back Yard, Front Yard, Landscaped, Level, Sprinklers In Front, Sprinklers In Rear
- Waterfront Footage: None
Rental
Rent Information
- Land Lease: No
- Occupant Types: Vacant
Public Records for 410 Windy Ridge Way
Tax Record
- 2024$1,146.00 ($95.50 / month)
Home Facts
- Beds2
- Baths2
- Total Finished SqFt1,792 SqFt
- StoriesOne
- Lot Size0.2000 Acres
- StyleSingle Family Residence
- Year Built2016
- APN14N10E 122
- CountyCherokee - GA
- Fireplaces1




