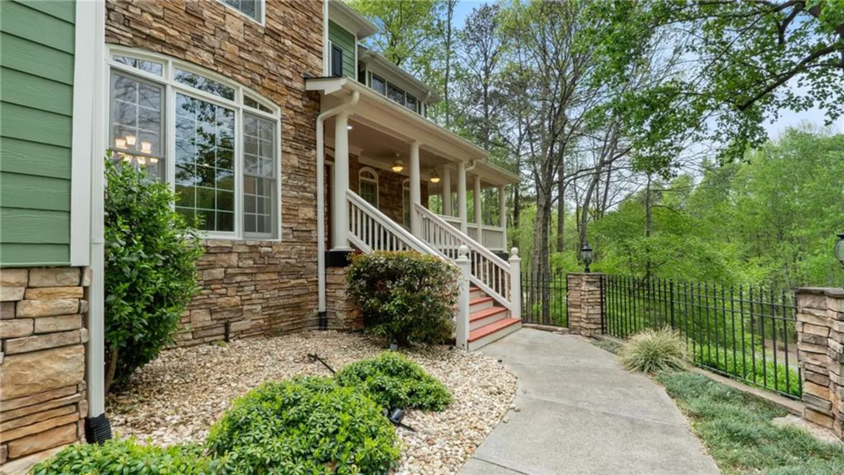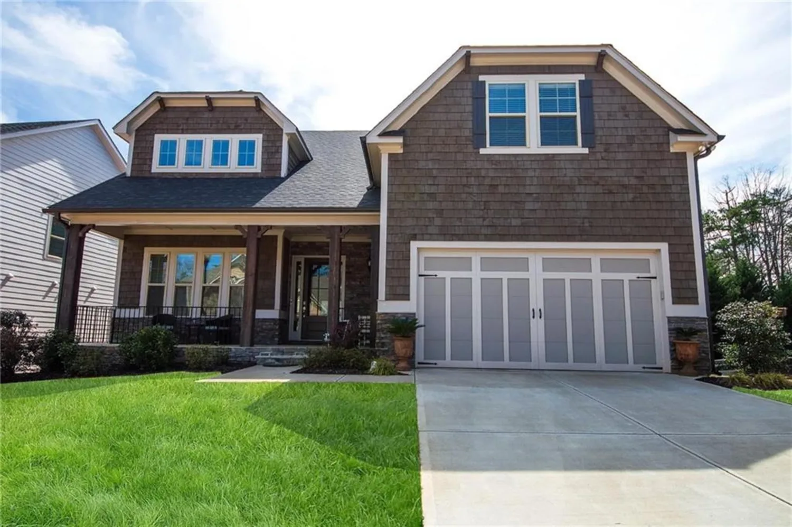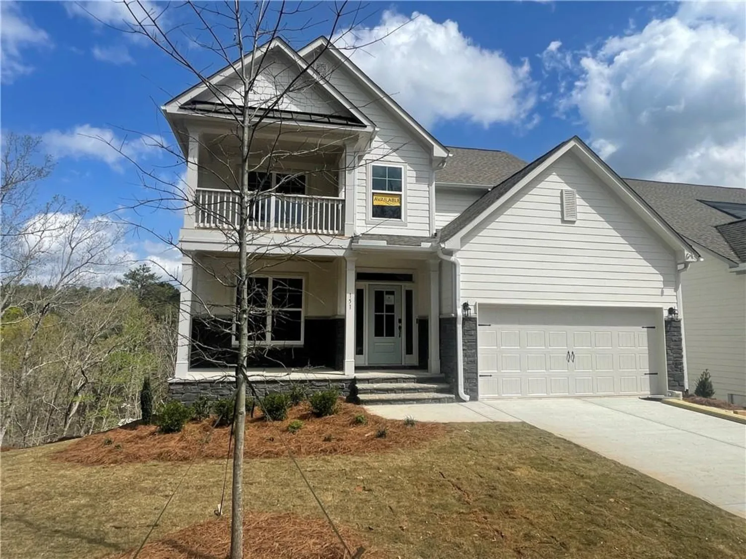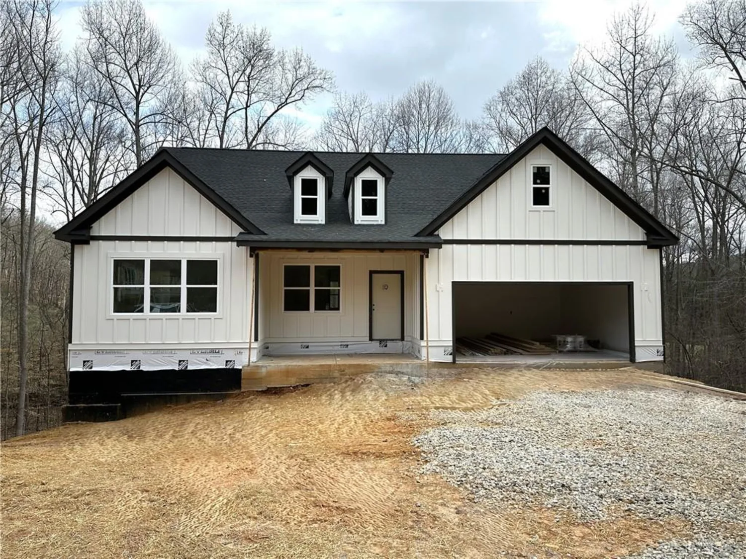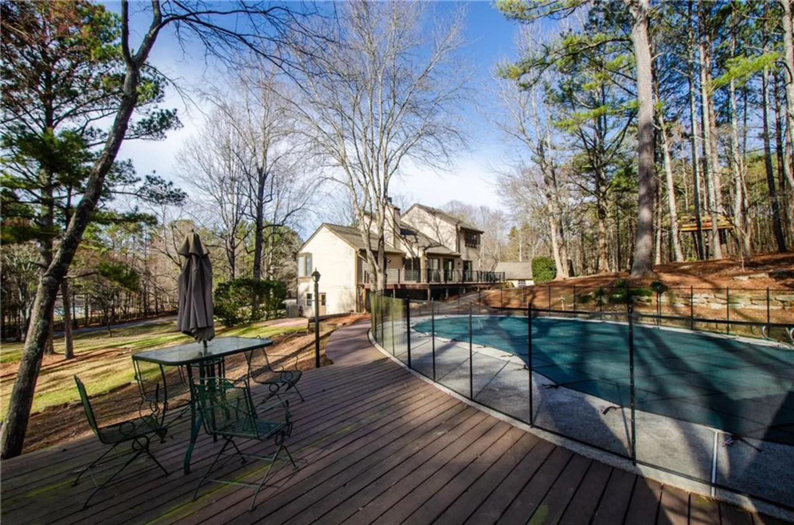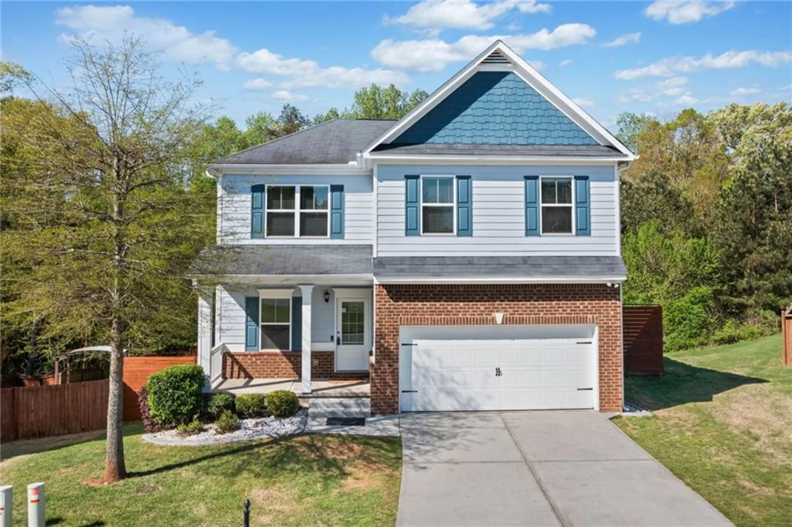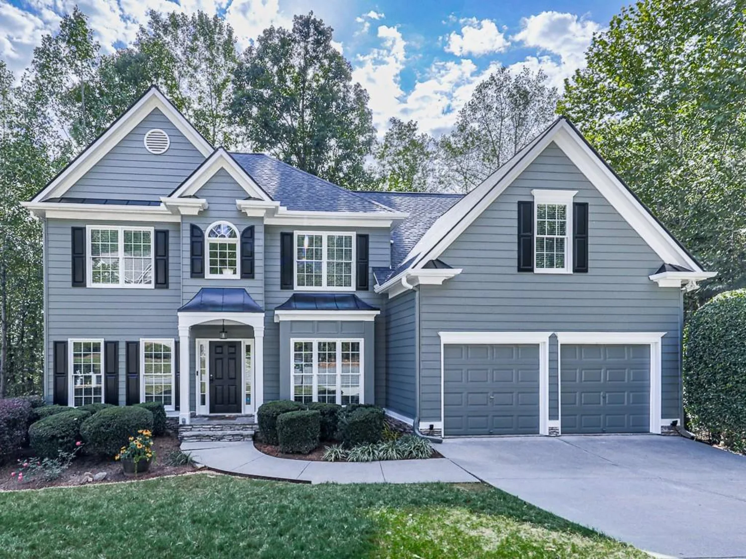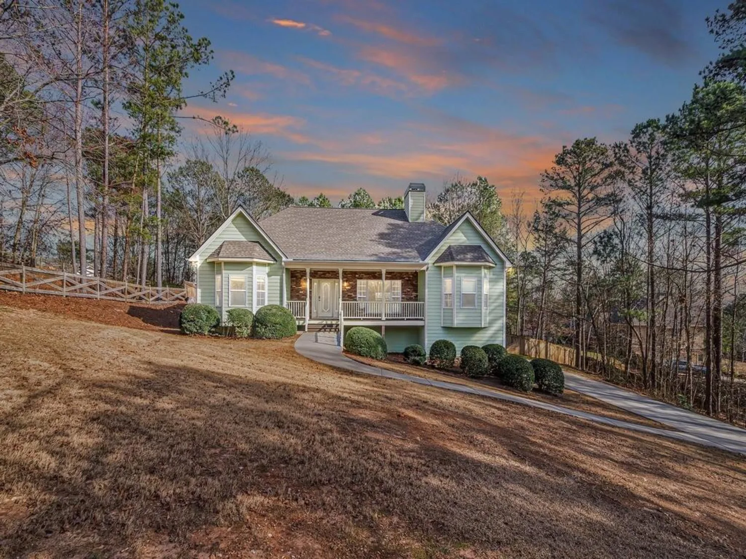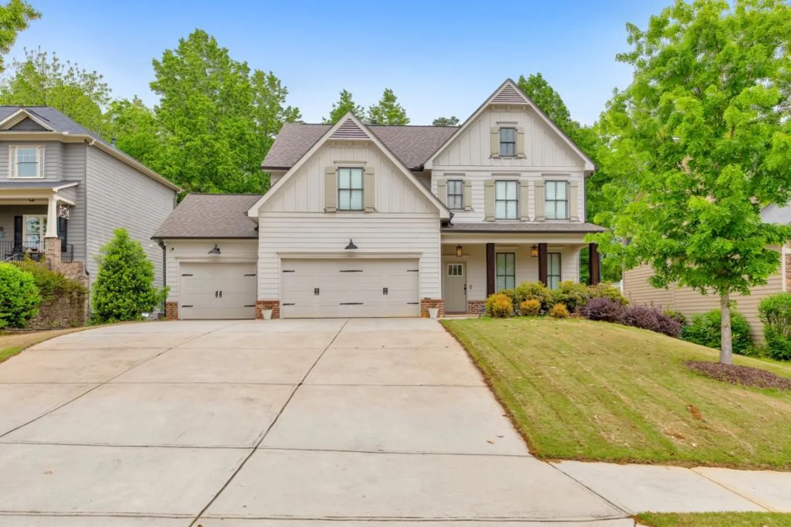134 edinburgh driveCanton, GA 30115
134 edinburgh driveCanton, GA 30115
Description
Welcome to this gorgeous 5BD/4BA home in the highly sought-after Harmony on the Lakes community! From the moment you step into the inviting foyer, you’ll be captivated by the elegant design and thoughtful layout. To your left, a private office/living room/gym etc with French doors offers the perfect workspace, while a separate dining room is ready for hosting memorable gatherings. Just beyond, the spacious family room boasts a beautiful stone fireplace and a wall of windows, filling the space with natural light. The open-concept gourmet kitchen is a chef’s dream, featuring granite countertops, stainless steel appliances, custom cabinetry, a large island, and stylish subway tile backsplash. A guest bedroom on the main level—complete with a coffered ceiling, private entrance, and access to a full bath—offers versatility as a second office or in-law suite. Step outside to the back patio perfect for entertaining or simply enjoying the tranquility of your newly fenced backyard that backs up to woods and a private large property! Upstairs, a bright and airy bonus room provides additional living space with expansive views of the backyard. The luxurious owner’s suite features vaulted ceilings, a spa-like ensuite with dual vanities, an oversized shower with extra showerheads, and a massive walk-in closet. The master bedroom also opens to a private second-story deck. The three secondary bedrooms are thoughtfully arranged in a roommate-style layout for added privacy- Two roomy secondary bedrooms share a large bathroom and the third secondary bedroom has its own private full bath! The convenient upstairs laundry room makes everyday living a breeze. Plus an extended driveway which will allow for 3 cars. This home has been meticulously maintained with recent updates, including a new Rinnai large capacity tankless hot water heater with smart features, fresh epoxy flooring in the garage with upgraded lighting, a brand-new backyard fence, and a newly tiled shower. Located in a top-rated Cherokee County school district, this home offers an exceptional lifestyle in a vibrant community filled with amenities, walking trails, lakes, and more! Don't miss the opportunity to make this Harmony on the Lakes beauty your own!
Property Details for 134 Edinburgh Drive
- Subdivision ComplexHarmony on the Lakes
- Architectural StyleTraditional
- ExteriorBalcony, Private Entrance, Private Yard, Rain Gutters
- Num Of Garage Spaces2
- Parking FeaturesAttached, Garage
- Property AttachedNo
- Waterfront FeaturesNone
LISTING UPDATED:
- StatusClosed
- MLS #7549456
- Days on Site8
- Taxes$6,677 / year
- HOA Fees$974 / year
- MLS TypeResidential
- Year Built2017
- Lot Size0.21 Acres
- CountryCherokee - GA
LISTING UPDATED:
- StatusClosed
- MLS #7549456
- Days on Site8
- Taxes$6,677 / year
- HOA Fees$974 / year
- MLS TypeResidential
- Year Built2017
- Lot Size0.21 Acres
- CountryCherokee - GA
Building Information for 134 Edinburgh Drive
- StoriesTwo
- Year Built2017
- Lot Size0.2100 Acres
Payment Calculator
Term
Interest
Home Price
Down Payment
The Payment Calculator is for illustrative purposes only. Read More
Property Information for 134 Edinburgh Drive
Summary
Location and General Information
- Community Features: Near Schools, Near Shopping, Playground, Pool, Sidewalks, Street Lights
- Directions: Use GPS for best directions from your location.
- View: Neighborhood
- Coordinates: 34.190562,-84.460093
School Information
- Elementary School: Indian Knoll
- Middle School: Dean Rusk
- High School: Sequoyah
Taxes and HOA Information
- Parcel Number: 15N19B 547
- Tax Year: 2024
- Tax Legal Description: LOT 320 THE RESERVE PHASE 3C AT HARMONY UNIT
Virtual Tour
- Virtual Tour Link PP: https://www.propertypanorama.com/134-Edinburgh-Drive-Canton-GA-30115/unbranded
Parking
- Open Parking: No
Interior and Exterior Features
Interior Features
- Cooling: Central Air
- Heating: Forced Air
- Appliances: Dishwasher, Gas Range, Microwave
- Basement: None
- Fireplace Features: Family Room
- Flooring: Carpet, Ceramic Tile, Hardwood
- Interior Features: Cathedral Ceiling(s), Coffered Ceiling(s), Disappearing Attic Stairs, Entrance Foyer, His and Hers Closets, Walk-In Closet(s)
- Levels/Stories: Two
- Other Equipment: None
- Window Features: Insulated Windows
- Kitchen Features: Cabinets Stain, Kitchen Island, Pantry Walk-In, Stone Counters, View to Family Room
- Master Bathroom Features: Double Vanity, Separate His/Hers, Separate Tub/Shower
- Foundation: Slab
- Main Bedrooms: 1
- Bathrooms Total Integer: 4
- Main Full Baths: 1
- Bathrooms Total Decimal: 4
Exterior Features
- Accessibility Features: None
- Construction Materials: Brick
- Fencing: None
- Horse Amenities: None
- Patio And Porch Features: Deck, Patio
- Pool Features: None
- Road Surface Type: Asphalt
- Roof Type: Composition
- Security Features: Smoke Detector(s)
- Spa Features: None
- Laundry Features: Upper Level
- Pool Private: No
- Road Frontage Type: County Road
- Other Structures: None
Property
Utilities
- Sewer: Public Sewer
- Utilities: Electricity Available, Water Available
- Water Source: Public
- Electric: 110 Volts
Property and Assessments
- Home Warranty: No
- Property Condition: Resale
Green Features
- Green Energy Efficient: Appliances, Water Heater
- Green Energy Generation: None
Lot Information
- Common Walls: No Common Walls
- Lot Features: Back Yard, Front Yard
- Waterfront Footage: None
Rental
Rent Information
- Land Lease: No
- Occupant Types: Owner
Public Records for 134 Edinburgh Drive
Tax Record
- 2024$6,677.00 ($556.42 / month)
Home Facts
- Beds5
- Baths4
- Total Finished SqFt3,392 SqFt
- StoriesTwo
- Lot Size0.2100 Acres
- StyleSingle Family Residence
- Year Built2017
- APN15N19B 547
- CountyCherokee - GA
- Fireplaces1




