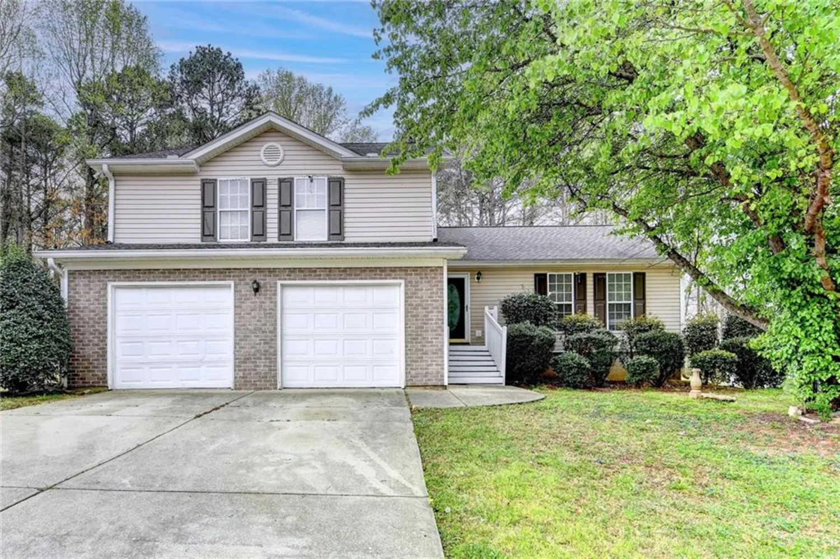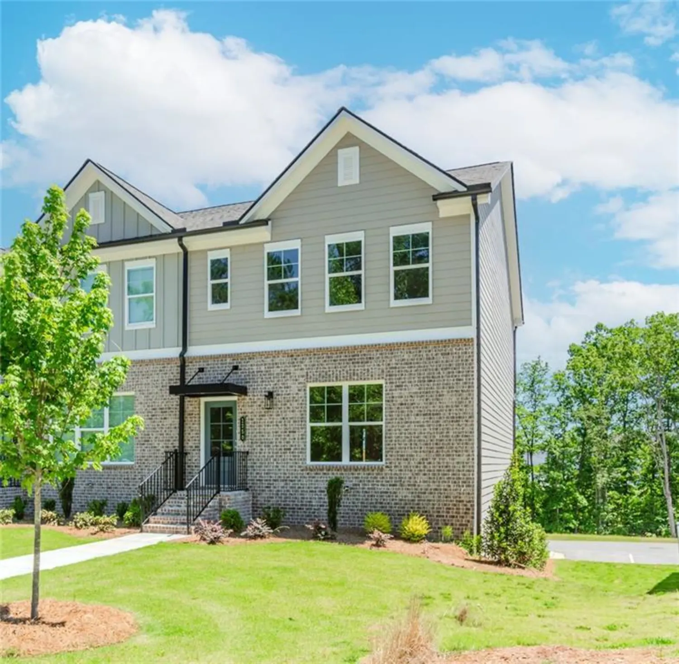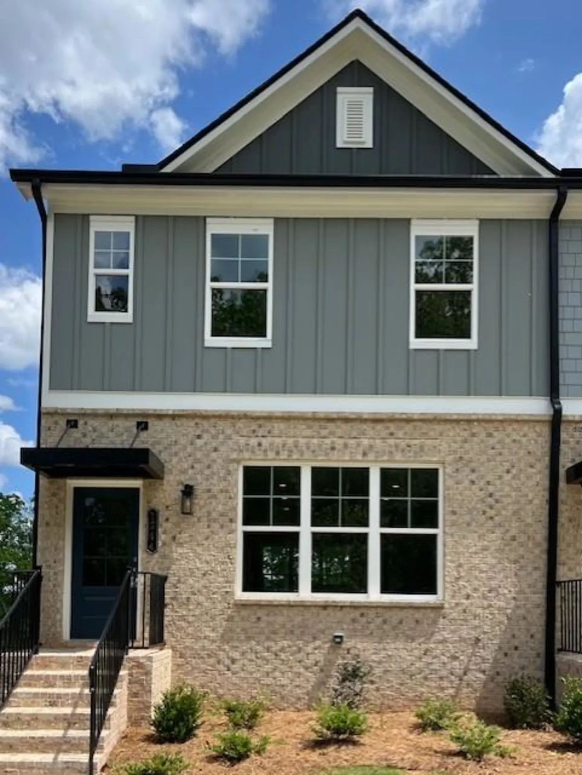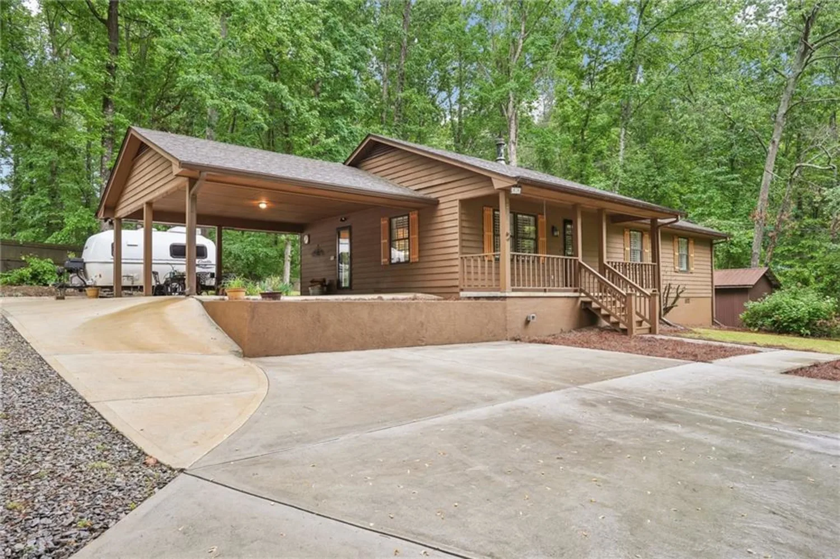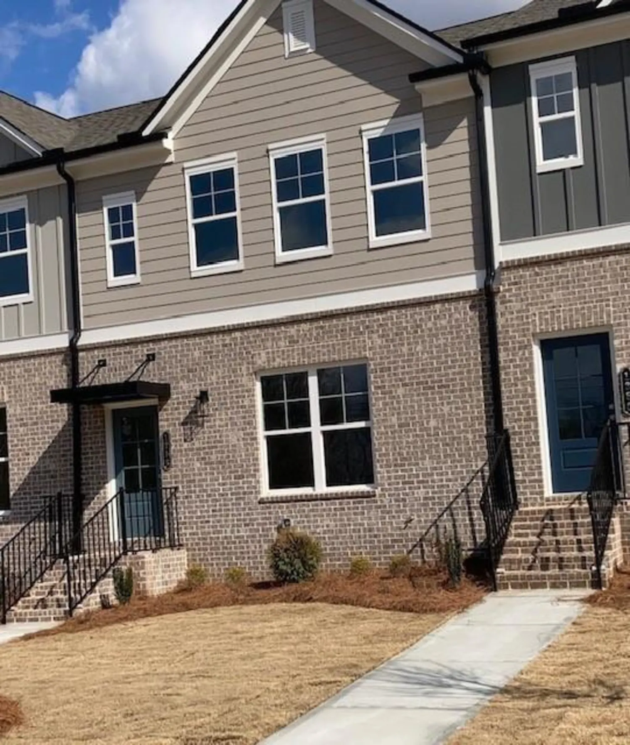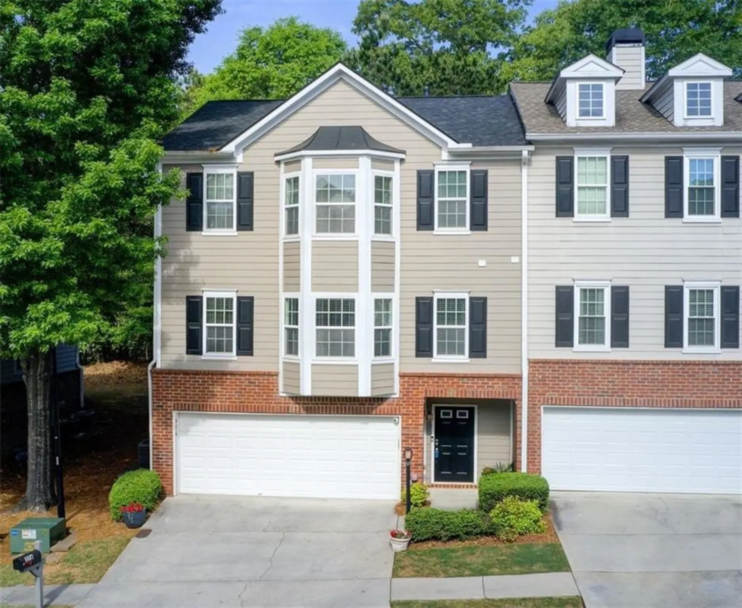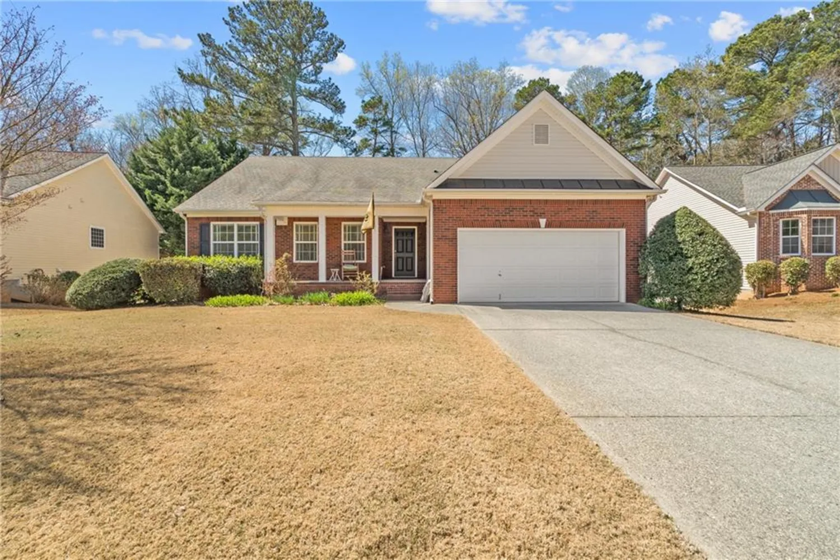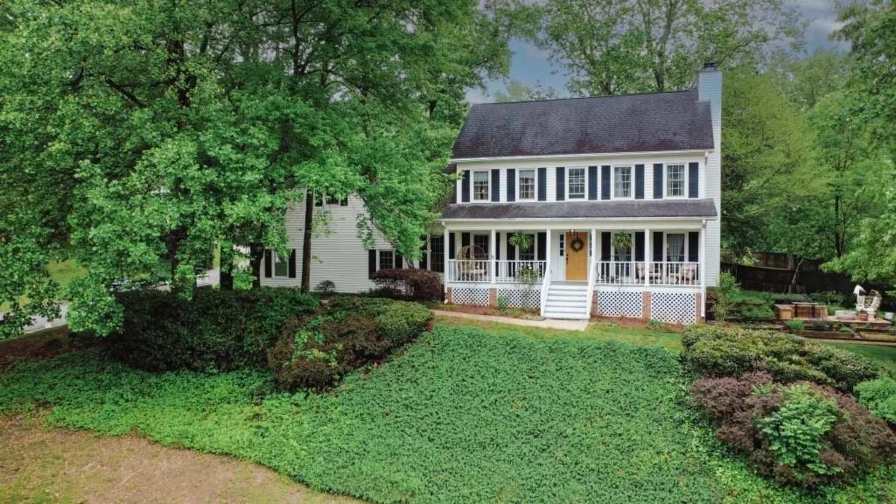1282 ainsworth alleySugar Hill, GA 30518
1282 ainsworth alleySugar Hill, GA 30518
Description
Location!! Location!! Location!! Look no further else. Ready to move in new 2024 built up, 2 story beautiful townhome with finished basement in HillCrest Landing, Sugar Hill. Front entry is from the main level and the rear entry is from the basement includes two car garages and extra parking for 2-cars on the driveway. The 2-car garage provides ample parking and enough storage space. The spacious family room has a full of natural light, beautiful light fixtures and a cozy fireplace. The kitchen features stainless steel appliances, granite countertops, an oversized island & white cabinets. REFRIGERATOR, WASHER & DRYER INCLUDED. Towel hangers & toilet paper holders already installed in every bathroom. LVP flooring on the main level and super fluffy carpet on the upper level floor and in the basement room. Storage is never an issue with walk-in closets in each room. Step outside to a deck is ideal for nature watch, relaxing or entertaining. Privacy walls on the deck on both side of attached units for 100% privacy while relaxing. Extra guest parking lots available near the unit. Covered mail box area in the neighborhood. This perfect townhome is located minutes away to Lake Lanier, Shopping, Dining, Parks, E-Center Gym & Fitness Center and Entertainment. Convenient location for shopping at – Buford Mall of Georgia, Costco, Sam's Club, Wal-Mart, Best Buy, At-Home, Publix, Kroger, Restaurants & Café, Furniture Stores, Auto Dealers. Property is close to Hwy 400 (towards West) & Hwy 985 (towards East). Note: This townhome is also available FOR RENT if anyone is interested for either 12 months or 24 months lease.
Property Details for 1282 Ainsworth Alley
- Subdivision ComplexHillcrest Landing
- Architectural StyleTownhouse
- ExteriorRain Gutters, Other
- Num Of Garage Spaces1
- Num Of Parking Spaces2
- Parking FeaturesDriveway, Garage, Garage Door Opener
- Property AttachedYes
- Waterfront FeaturesNone
LISTING UPDATED:
- StatusActive
- MLS #7552818
- Days on Site55
- Taxes$1,256 / year
- HOA Fees$2,000 / month
- MLS TypeResidential
- Year Built2024
- Lot Size0.05 Acres
- CountryGwinnett - GA
Location
Listing Courtesy of Maximum One Executive Realtors - Prince Bhambhani
LISTING UPDATED:
- StatusActive
- MLS #7552818
- Days on Site55
- Taxes$1,256 / year
- HOA Fees$2,000 / month
- MLS TypeResidential
- Year Built2024
- Lot Size0.05 Acres
- CountryGwinnett - GA
Building Information for 1282 Ainsworth Alley
- StoriesThree Or More
- Year Built2024
- Lot Size0.0500 Acres
Payment Calculator
Term
Interest
Home Price
Down Payment
The Payment Calculator is for illustrative purposes only. Read More
Property Information for 1282 Ainsworth Alley
Summary
Location and General Information
- Community Features: Homeowners Assoc, Near Shopping, Near Trails/Greenway, Park, Playground, Restaurant, Sidewalks, Street Lights
- Directions: Follow GPS - 985N to Exit 4-Buford/Sugar Hill, turn left. Follow about 4.1 miles to HillCrest Drive on the right (SUGAR HILL CHURCH ON THE RIGHT CORNER). Turn right onto Hillcrest Drive, go thru 2 stop signs and the new township community "Hillcrest Landing" is on the right.
- View: City, Neighborhood, Trees/Woods
- Coordinates: 34.122169,-84.005867
School Information
- Elementary School: Sycamore
- Middle School: Lanier
- High School: Lanier
Taxes and HOA Information
- Parcel Number: R7305 543
- Tax Year: 2024
- Association Fee Includes: Maintenance Grounds, Termite
- Tax Legal Description: L54 HILLCREST LANDING - PB160-271
Virtual Tour
- Virtual Tour Link PP: https://www.propertypanorama.com/1282-Ainsworth-Alley-Sugar-Hill-GA-30518/unbranded
Parking
- Open Parking: Yes
Interior and Exterior Features
Interior Features
- Cooling: Central Air
- Heating: Central
- Appliances: Dishwasher, Disposal, Dryer, Electric Water Heater, Gas Cooktop, Microwave, Refrigerator
- Basement: Driveway Access, Finished, Interior Entry, Other
- Fireplace Features: Gas Starter, Living Room
- Flooring: Carpet, Luxury Vinyl
- Interior Features: High Ceilings 9 ft Lower, Other
- Levels/Stories: Three Or More
- Other Equipment: None
- Window Features: Double Pane Windows
- Kitchen Features: Breakfast Bar, Cabinets White, Kitchen Island, Pantry Walk-In, Stone Counters, View to Family Room, Other
- Master Bathroom Features: Double Vanity, Shower Only
- Foundation: See Remarks
- Total Half Baths: 2
- Bathrooms Total Integer: 4
- Bathrooms Total Decimal: 3
Exterior Features
- Accessibility Features: None
- Construction Materials: Brick
- Fencing: None
- Horse Amenities: None
- Patio And Porch Features: Deck
- Pool Features: None
- Road Surface Type: Paved
- Roof Type: Shingle
- Security Features: Smoke Detector(s)
- Spa Features: None
- Laundry Features: Laundry Room, Upper Level
- Pool Private: No
- Road Frontage Type: City Street
- Other Structures: None
Property
Utilities
- Sewer: Public Sewer
- Utilities: Cable Available, Electricity Available, Natural Gas Available, Phone Available, Sewer Available, Underground Utilities, Water Available
- Water Source: Public
- Electric: Other
Property and Assessments
- Home Warranty: Yes
- Property Condition: Resale
Green Features
- Green Energy Efficient: None
- Green Energy Generation: None
Lot Information
- Common Walls: 2+ Common Walls
- Lot Features: Level, Other
- Waterfront Footage: None
Rental
Rent Information
- Land Lease: No
- Occupant Types: Vacant
Public Records for 1282 Ainsworth Alley
Tax Record
- 2024$1,256.00 ($104.67 / month)
Home Facts
- Beds4
- Baths2
- Total Finished SqFt2,254 SqFt
- StoriesThree Or More
- Lot Size0.0500 Acres
- StyleTownhouse
- Year Built2024
- APNR7305 543
- CountyGwinnett - GA
- Fireplaces1




