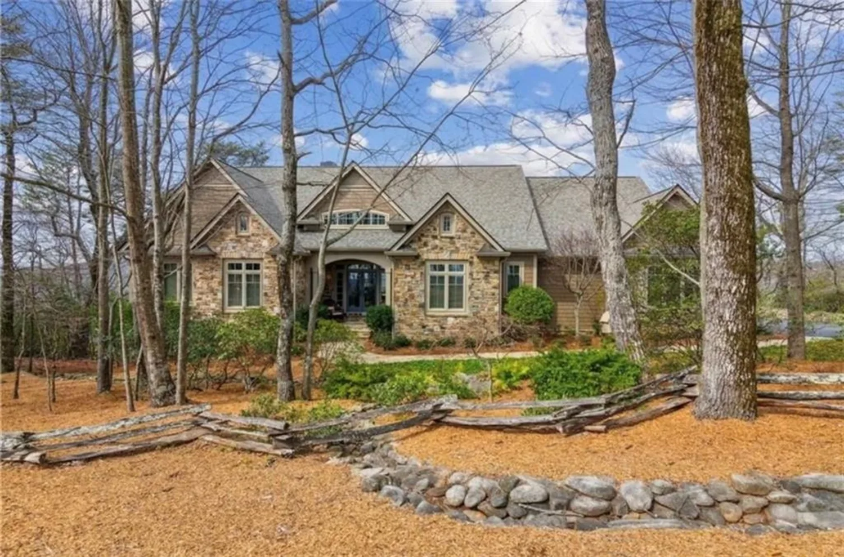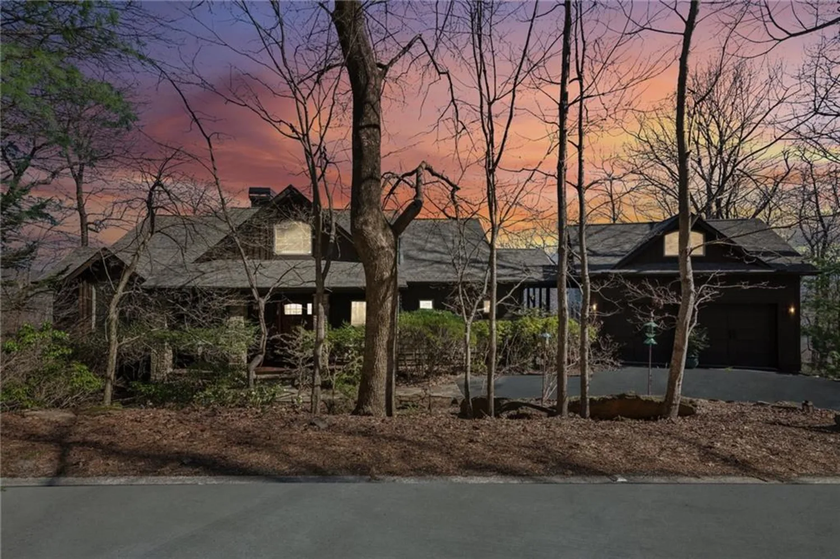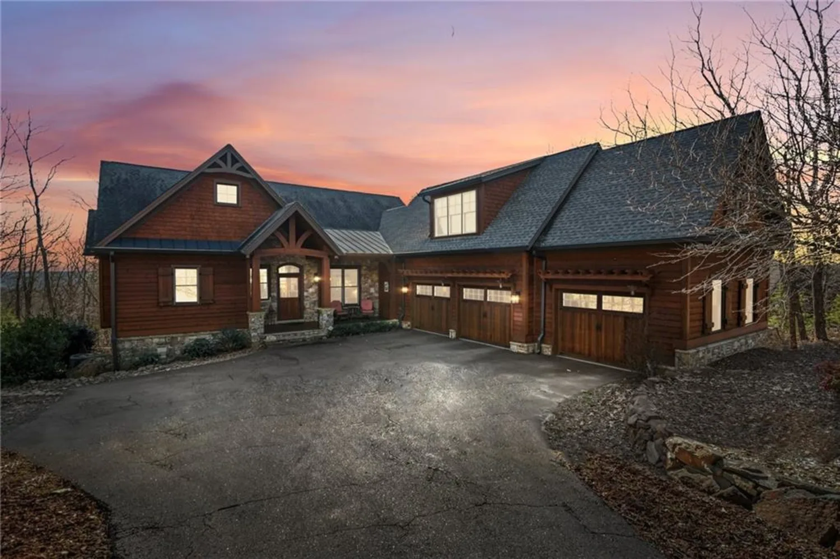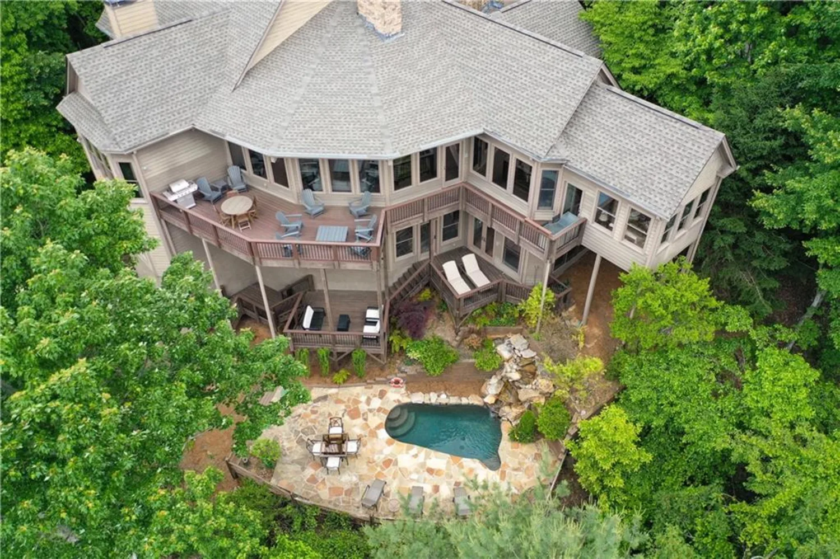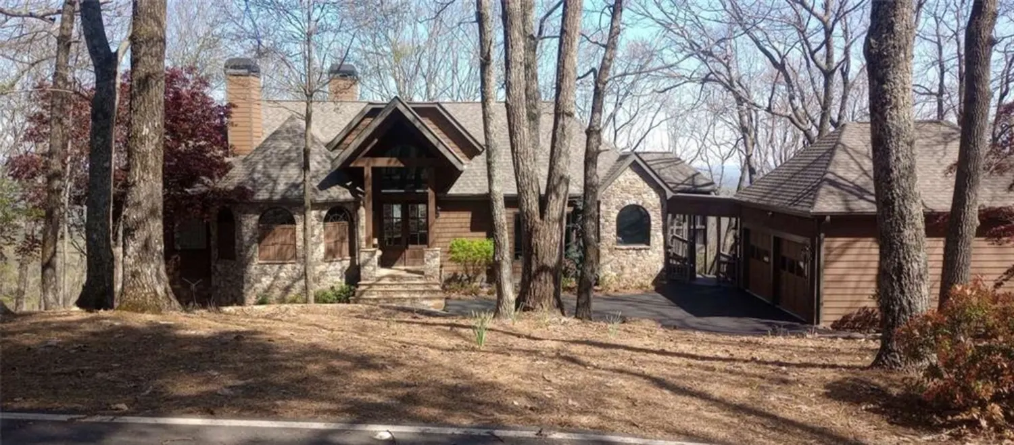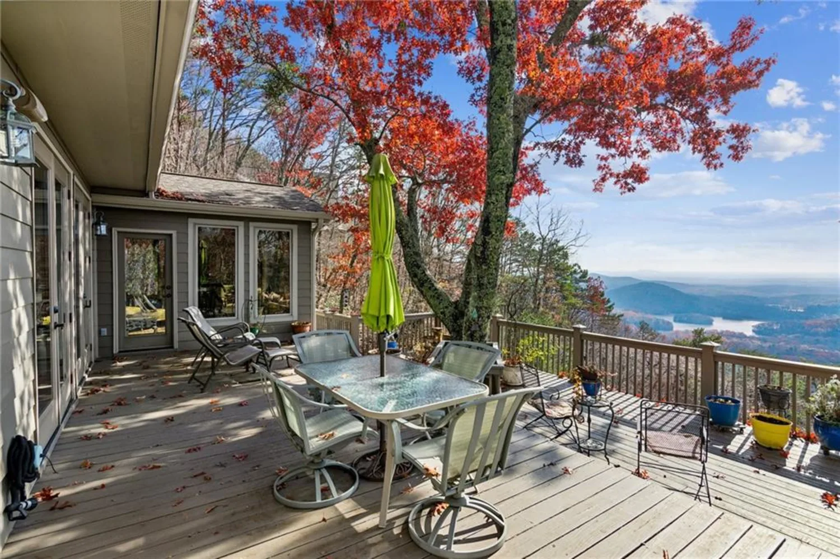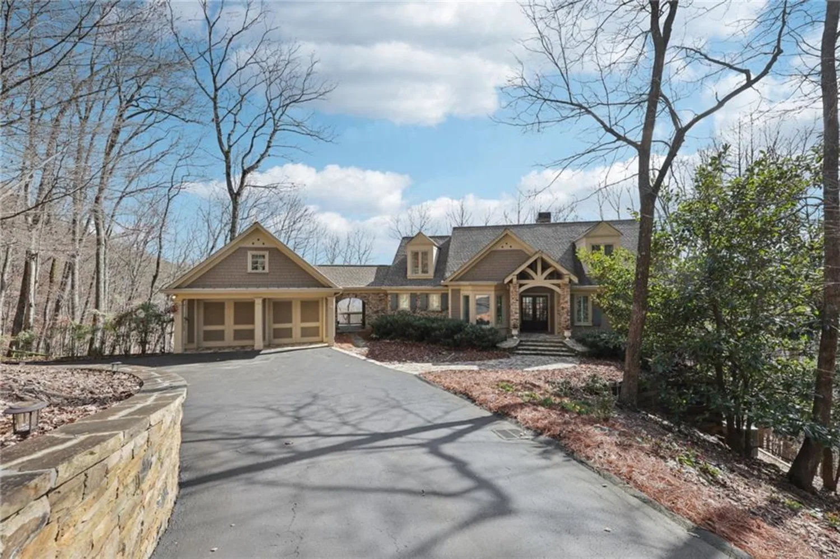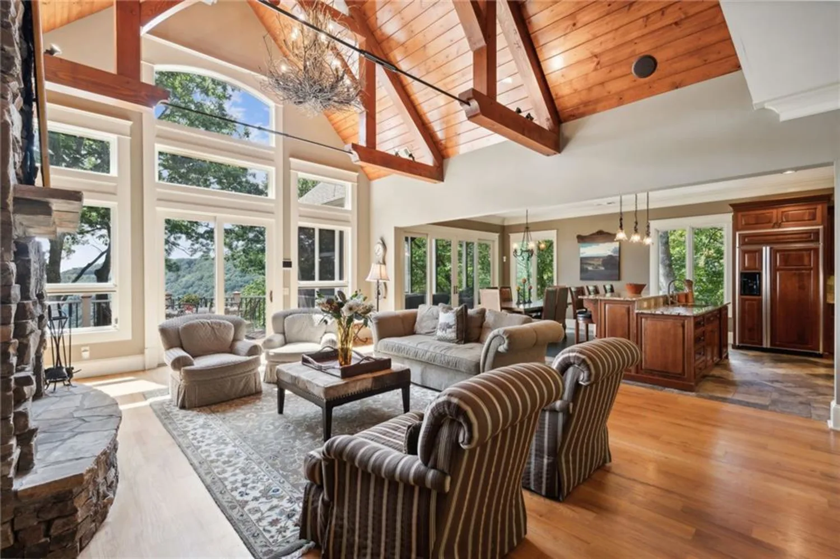98 bobcat ridge driveBig Canoe, GA 30143
98 bobcat ridge driveBig Canoe, GA 30143
Description
RARE FIND Custom Craftsman Mountain View Home with INDOOR HEATED SALTWATER POOL located steps from BIG CANOE’S RED & BLUE LOOP PAVED TRAIL intersection! Enjoy miles of paved trails just steps from your front door that lead to Big Canoe hiking trials, dog park and outdoor fitness. This exceptional 4-bedroom, 3.5-bath home was featured in the 2018 Big Canoe Tour of Homes and is located in Big Canoe’s coveted Wildcat neighborhood with mesmerizing long-range mountain views! The unique 6600-gallon indoor heated saltwater pool offers endless exercise aside a cozy fireplace—swim year round with EZ-Breeze windows open or closed. Designed for both elegance and comfort, this home boasts a spectacular vaulted entrance with exposed beams and a floor-to-ceiling gas fireplace in the spacious sunroom with open plan perfect for entertaining. The chef’s kitchen is a dream, complete with dedicated prep and presentation areas. The main-level primary suite features a spa-like master bath with Calacatta Mint Marble, a luxurious tiled rain shower, and an oversized custom closet. A second master suite on the terrace level provides added flexibility. Premium features include PELLA WINDOWS and 10’+ ceilings with 8’ doors on both main and terrace levels. Step outside to a sun-filled very gentle sloped backyard with a private 6-bed garden-owner has planted an organic vegetable garden the last several seasons & has one started for the new owner. The oversized 2-car garage includes upgraded epoxy flooring and an EV charger. Located proximal to North Gate for commuters, this dream home can be available mostly furnished. GATED Big Canoe offers three lakes for boating, swimming and fishing with recent upgrades to the marina area, golf, state-of-the-art fitness center with wellness spa, tennis, pickle-ball, abundant hiking trails, indoor and outdoor saltwater swimming pools, and multiple inside the gates dining options. This nature community offers hundreds of clubs to be as social as you would like to be while adventure seekers find endless opportunities. Atlanta and Avalon-Alpharetta city options are still within reach! Buyer to verify all information and dimensions deemed important.
Property Details for 98 Bobcat Ridge Drive
- Subdivision ComplexBig Canoe
- Architectural StyleCraftsman
- ExteriorGarden, Private Yard, Other
- Num Of Garage Spaces2
- Parking FeaturesGarage, Garage Door Opener, Garage Faces Front, Kitchen Level, Electric Vehicle Charging Station(s)
- Property AttachedNo
- Waterfront FeaturesNone
LISTING UPDATED:
- StatusActive
- MLS #7551303
- Days on Site1
- Taxes$5,941 / year
- HOA Fees$400 / month
- MLS TypeResidential
- Year Built2014
- Lot Size1.07 Acres
- CountryDawson - GA
LISTING UPDATED:
- StatusActive
- MLS #7551303
- Days on Site1
- Taxes$5,941 / year
- HOA Fees$400 / month
- MLS TypeResidential
- Year Built2014
- Lot Size1.07 Acres
- CountryDawson - GA
Building Information for 98 Bobcat Ridge Drive
- StoriesTwo
- Year Built2014
- Lot Size1.0700 Acres
Payment Calculator
Term
Interest
Home Price
Down Payment
The Payment Calculator is for illustrative purposes only. Read More
Property Information for 98 Bobcat Ridge Drive
Summary
Location and General Information
- Community Features: Beach Access, Boating, Dog Park, Fitness Center, Gated, Golf, Lake, Marina, Pickleball, Pool, Spa/Hot Tub, Tennis Court(s)
- Directions: Enter through Northgate across from eXp at Northgate Station. Take first right at stop sign onto Wildcat Parkway. Bobcat Ridge will be the next left after passing trail parking lot. Second home on the right.
- View: Mountain(s), Trees/Woods
- Coordinates: 34.478562,-84.267799
School Information
- Elementary School: Dawson - Other
- Middle School: Dawson County
- High School: Dawson County
Taxes and HOA Information
- Parcel Number: 024D 058
- Tax Year: 2024
- Association Fee Includes: Maintenance Grounds, Security, Trash
- Tax Legal Description: LOT 3561 WILDCAT W-3 LL 305 LD 5-2
- Tax Lot: 3561
Virtual Tour
- Virtual Tour Link PP: https://www.propertypanorama.com/98-Bobcat-Ridge-Drive-Big-Canoe-GA-30143/unbranded
Parking
- Open Parking: No
Interior and Exterior Features
Interior Features
- Cooling: Central Air, Electric, Heat Pump
- Heating: Central, Electric, Heat Pump, Propane
- Appliances: Dishwasher, Disposal, Dryer, Gas Range, Refrigerator, Self Cleaning Oven, Tankless Water Heater, Washer
- Basement: Finished, Walk-Out Access
- Fireplace Features: Brick, Family Room, Gas Log, Other Room, Outside
- Flooring: Ceramic Tile, Wood
- Interior Features: Beamed Ceilings, Cathedral Ceiling(s), Central Vacuum, Crown Molding, Entrance Foyer, High Ceilings 10 ft Lower, High Ceilings 10 ft Main, High Speed Internet, Walk-In Closet(s)
- Levels/Stories: Two
- Other Equipment: Dehumidifier
- Window Features: ENERGY STAR Qualified Windows, Insulated Windows, Window Treatments
- Kitchen Features: Cabinets Other, View to Family Room
- Master Bathroom Features: Shower Only
- Foundation: Slab
- Main Bedrooms: 2
- Total Half Baths: 1
- Bathrooms Total Integer: 4
- Main Full Baths: 1
- Bathrooms Total Decimal: 3
Exterior Features
- Accessibility Features: None
- Construction Materials: HardiPlank Type, Spray Foam Insulation
- Fencing: None
- Horse Amenities: None
- Patio And Porch Features: Covered, Deck, Enclosed, Screened
- Pool Features: Heated, In Ground, Indoor, Private, Salt Water, Screen Enclosure
- Road Surface Type: Asphalt, Paved
- Roof Type: Shingle
- Security Features: Security Gate, Security Guard, Smoke Detector(s)
- Spa Features: Community
- Laundry Features: Laundry Room
- Pool Private: Yes
- Road Frontage Type: Private Road
- Other Structures: None
Property
Utilities
- Sewer: Septic Tank
- Utilities: Underground Utilities
- Water Source: Private
- Electric: 110 Volts, 220 Volts in Garage, 220 Volts in Laundry
Property and Assessments
- Home Warranty: No
- Property Condition: Resale
Green Features
- Green Energy Efficient: Insulation, Lighting, Roof, Windows
- Green Energy Generation: None
Lot Information
- Common Walls: No Common Walls
- Lot Features: Back Yard, Cleared, Landscaped, Mountain Frontage, Private, Wooded
- Waterfront Footage: None
Rental
Rent Information
- Land Lease: No
- Occupant Types: Owner
Public Records for 98 Bobcat Ridge Drive
Tax Record
- 2024$5,941.00 ($495.08 / month)
Home Facts
- Beds4
- Baths3
- Total Finished SqFt4,432 SqFt
- StoriesTwo
- Lot Size1.0700 Acres
- StyleSingle Family Residence
- Year Built2014
- APN024D 058
- CountyDawson - GA
- Fireplaces3




