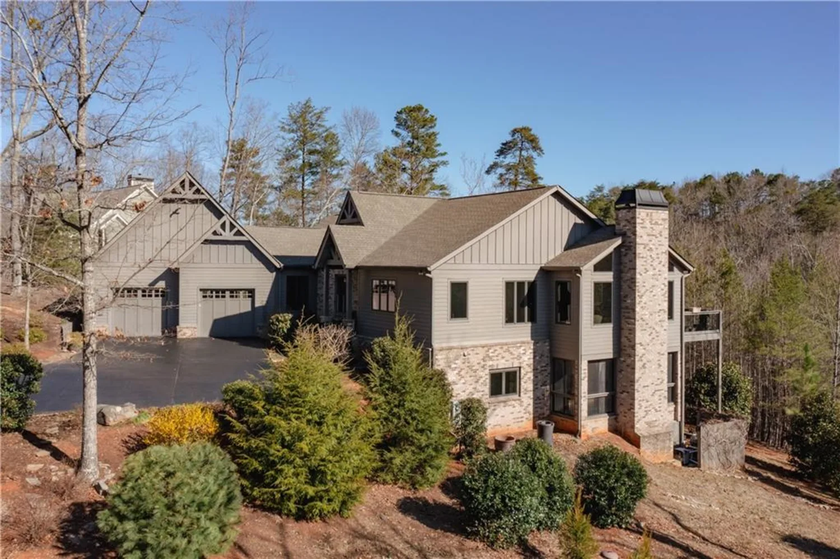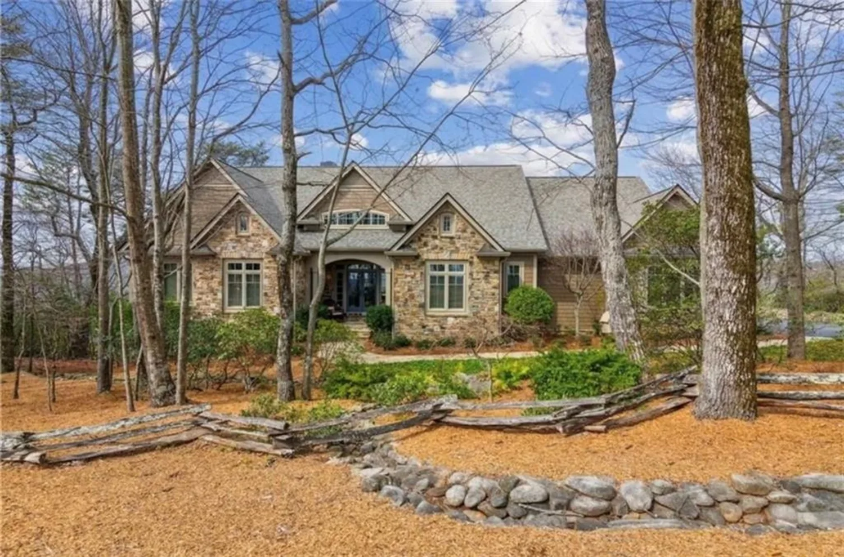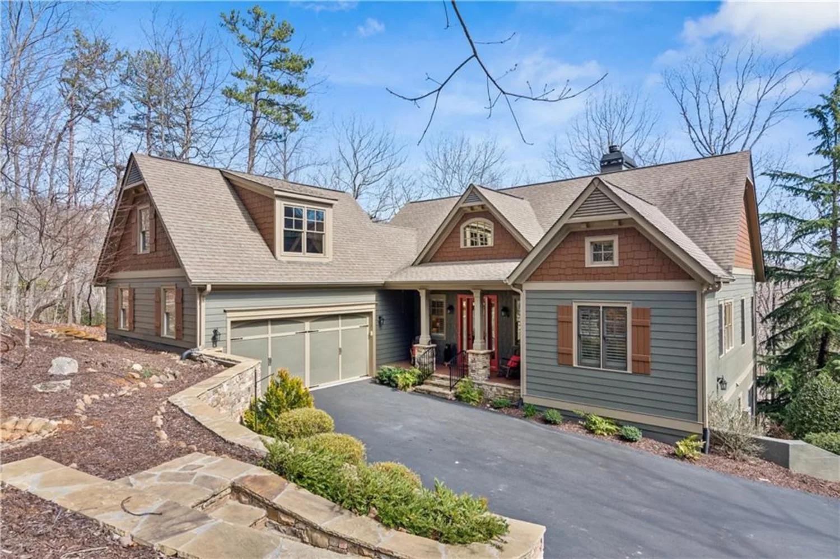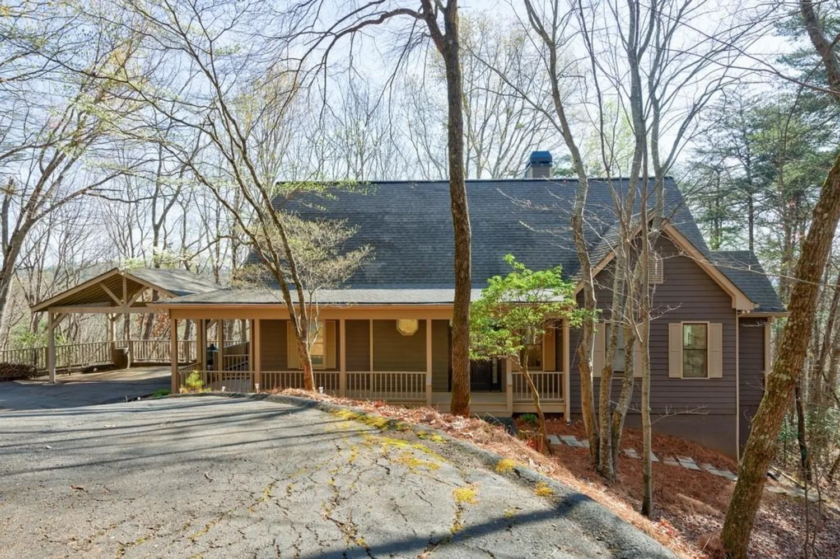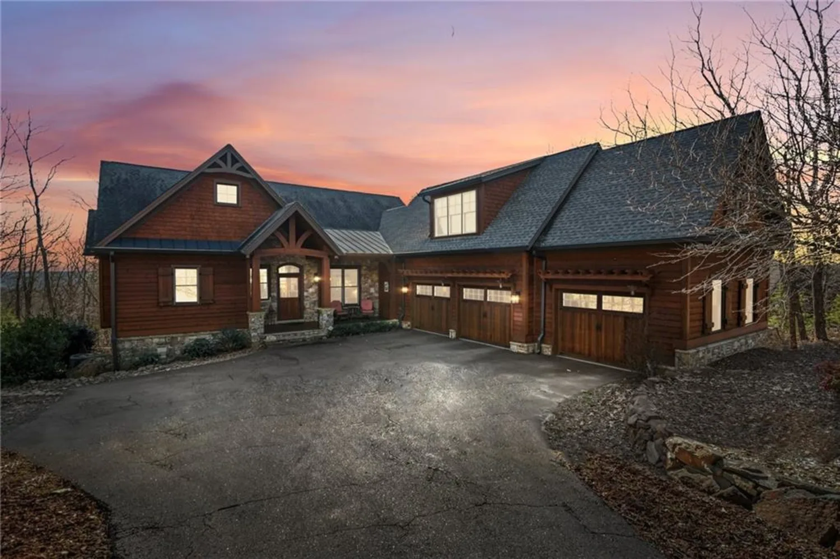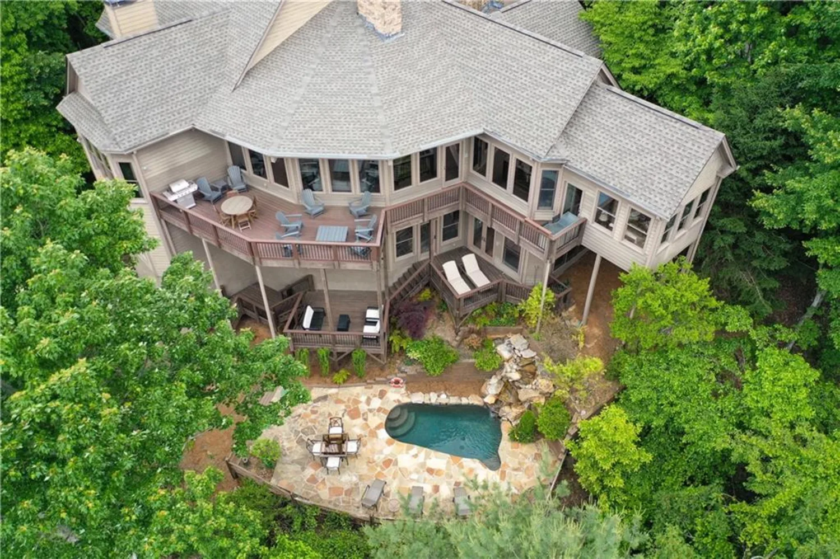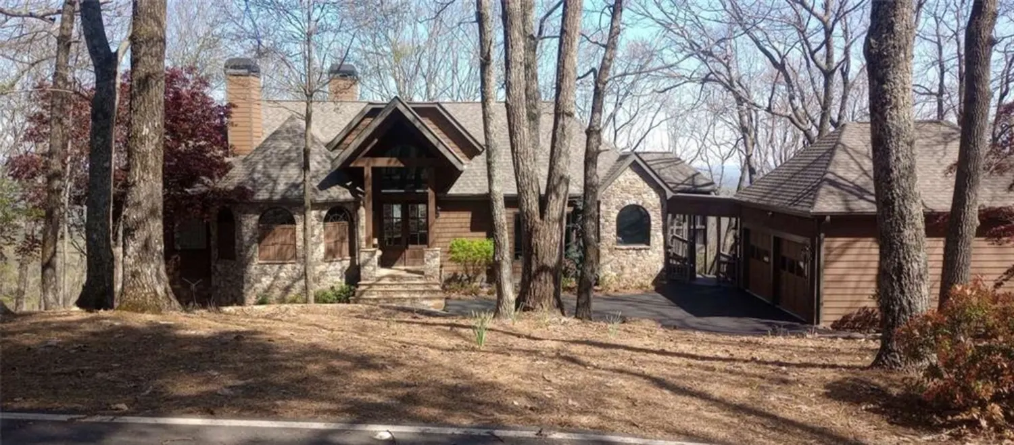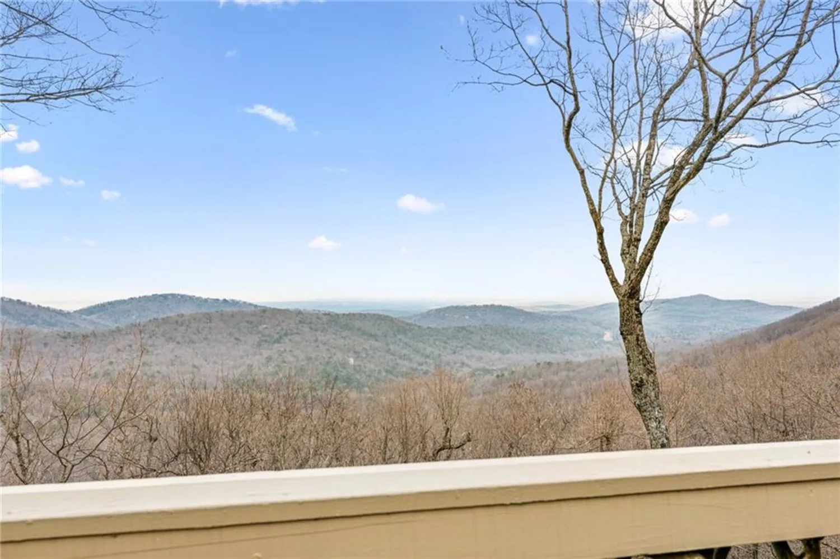276 n sanderlin mtn driveBig Canoe, GA 30143
276 n sanderlin mtn driveBig Canoe, GA 30143
Description
Looking for a home with stunning mountain views? Perched atop the tallest mountain in Big Canoe, this one-owner custom home by renowned builder Dan DeJiacomo offers breathtaking panoramic views and scenic overlooks. A rare find, it boasts a level driveway and flat flagstone walkway leading to the entrance—an uncommon convenience for a mountain retreat. Inside, the home is filled with rustic craftsman charm, featuring wide crown molding, detailed trim work, and soaring ceilings across both levels. The vaulted great room welcomes you with exposed beams, custom railings, a wood-plank ceiling, and a striking stacked-stone gas-log fireplace—all framed by a wall of windows that showcase the incredible Blue Ridge Mountain vistas. Step outside to the oversized main-level deck, perfect for multiple gathering areas and year-round enjoyment. The chef’s kitchen is designed for both beauty and function, boasting: • Two copper sinks • Gas stove/oven • Concealed refrigerator & dishwasher • Custom wood cabinetry with glass fronts • Under-counter & recessed lighting • Central island with breakfast bar Adjacent to the kitchen, the mudroom includes a built-in desk, washer/dryer, a screen-door pantry, and a breezeway leading to the oversized two-car garage with a workbench. The primary suite offers a tray ceiling with accent lighting, private deck access, and an ensuite bath with: • His-and-hers stone sinks • Soaking jet tub beneath a stunning stained-glass window • Custom walk-in closet • Private water closet Lower-Level Entertainment & Guest Quarters The spacious family room on the lower level exudes character with a Western wagon wheel light fixture, an open area for games, and a wet bar complete with a copper sink, mini fridge, microwave, and wine rack. A large closet under the stairs is ideal for a wine cellar conversion. This level also features a split-bedroom layout: • One bedroom with a private ensuite bath, cedar closet, and tub/shower combo • A second bedroom with shared bath access • Large secondary covered deck with ceiling fans • Two storage/utility rooms, one with exterior access for your furry friends As a resident of Big Canoe, you’ll enjoy world-class amenities, including: • Golf, tennis, pickleball, bocce ball • Lakes & hiking trails • Clubhouse & fitness center • Hundreds of clubs & community events With warm wood tones, cozy fireplaces, and an awe-inspiring backdrop, this home is pure mountain magic—and a rare opportunity to own one of the best views in Big Canoe. ****A mandatory $4,500.00 capital contribution fee paid by the purchaser to the Big Canoe Property Owners’ Association will be due at closing. Pursuant to Article II, Section 1, Paragraph bb of the Class “A” Covenants for the Big Canoe community, all property transfers are subject to the Big Canoe developer’s right of first refusal.
Property Details for 276 N Sanderlin Mtn Drive
- Subdivision ComplexBig Canoe
- Architectural StyleCraftsman
- ExteriorRain Gutters
- Parking FeaturesAttached, Detached, Garage Door Opener, Garage Faces Front, Kitchen Level, Level Driveway
- Property AttachedNo
- Waterfront FeaturesNone
LISTING UPDATED:
- StatusActive
- MLS #7541884
- Days on Site31
- Taxes$2,790 / year
- HOA Fees$400 / month
- MLS TypeResidential
- Year Built2004
- Lot Size0.93 Acres
- CountryDawson - GA
LISTING UPDATED:
- StatusActive
- MLS #7541884
- Days on Site31
- Taxes$2,790 / year
- HOA Fees$400 / month
- MLS TypeResidential
- Year Built2004
- Lot Size0.93 Acres
- CountryDawson - GA
Building Information for 276 N Sanderlin Mtn Drive
- StoriesTwo
- Year Built2004
- Lot Size0.9277 Acres
Payment Calculator
Term
Interest
Home Price
Down Payment
The Payment Calculator is for illustrative purposes only. Read More
Property Information for 276 N Sanderlin Mtn Drive
Summary
Location and General Information
- Community Features: Clubhouse, Dog Park, Fishing, Fitness Center, Gated, Golf, Homeowners Assoc, Lake, Marina, Pickleball, Tennis Court(s)
- Directions: Road across dam is still closed so go in MAIN gate Wilderness Pkwy to first stop sign. Next stop sign you will see Fire Station on your right. Continue on to next stop sign. Take a slight L at this stop sign which is Buck Skull Ridge Rd. Continue on this which will veer to the Rt. Next stop sign you will take a sharp left to travel up Petit Ridge. Sharp left at Petit Ridge-follow to one way which is North Sanderlin Mtn. Continue to 276 which is on the right
- View: Mountain(s)
- Coordinates: 34.486348,-84.313221
School Information
- Elementary School: Kilough
- Middle School: Dawson - Other
- High School: Dawson County
Taxes and HOA Information
- Parcel Number: 015A 018
- Tax Year: 2024
- Tax Legal Description: LOT 5112 SANDERLIN MTN LL 277 LD 5-2
- Tax Lot: 5112
Virtual Tour
- Virtual Tour Link PP: https://www.propertypanorama.com/276-N-Sanderlin-Mtn-Drive-Big-Canoe-GA-30143/unbranded
Parking
- Open Parking: Yes
Interior and Exterior Features
Interior Features
- Cooling: Ceiling Fan(s), Central Air
- Heating: Propane
- Appliances: Dishwasher, Dryer, Gas Cooktop, Gas Oven, Microwave, Range Hood, Refrigerator
- Basement: Daylight, Exterior Entry, Finished, Interior Entry
- Fireplace Features: Family Room, Gas Log, Gas Starter, Great Room
- Flooring: Hardwood, Luxury Vinyl, Tile, Other
- Interior Features: Beamed Ceilings, Bookcases, Cathedral Ceiling(s), Double Vanity
- Levels/Stories: Two
- Other Equipment: Dehumidifier
- Window Features: None
- Kitchen Features: Breakfast Bar, Cabinets Stain, Eat-in Kitchen
- Master Bathroom Features: Double Vanity, Separate Tub/Shower, Soaking Tub
- Foundation: Concrete Perimeter
- Main Bedrooms: 1
- Total Half Baths: 1
- Bathrooms Total Integer: 4
- Main Full Baths: 1
- Bathrooms Total Decimal: 3
Exterior Features
- Accessibility Features: None
- Construction Materials: Cement Siding
- Fencing: Back Yard
- Horse Amenities: None
- Patio And Porch Features: Breezeway, Covered, Deck, Front Porch, Side Porch, Terrace
- Pool Features: None
- Road Surface Type: Asphalt
- Roof Type: Composition
- Security Features: Carbon Monoxide Detector(s), Smoke Detector(s)
- Spa Features: None
- Laundry Features: Gas Dryer Hookup, Laundry Room, Main Level, Mud Room
- Pool Private: No
- Road Frontage Type: Private Road
- Other Structures: Garage(s), Kennel/Dog Run
Property
Utilities
- Sewer: Septic Tank
- Utilities: Electricity Available, Underground Utilities, Water Available
- Water Source: Public
- Electric: 110 Volts
Property and Assessments
- Home Warranty: No
- Property Condition: Resale
Green Features
- Green Energy Efficient: None
- Green Energy Generation: None
Lot Information
- Common Walls: No Common Walls
- Lot Features: Mountain Frontage, Rectangular Lot, Sloped
- Waterfront Footage: None
Rental
Rent Information
- Land Lease: No
- Occupant Types: Owner
Public Records for 276 N Sanderlin Mtn Drive
Tax Record
- 2024$2,790.00 ($232.50 / month)
Home Facts
- Beds3
- Baths3
- Total Finished SqFt3,275 SqFt
- StoriesTwo
- Lot Size0.9277 Acres
- StyleSingle Family Residence
- Year Built2004
- APN015A 018
- CountyDawson - GA
- Fireplaces2




