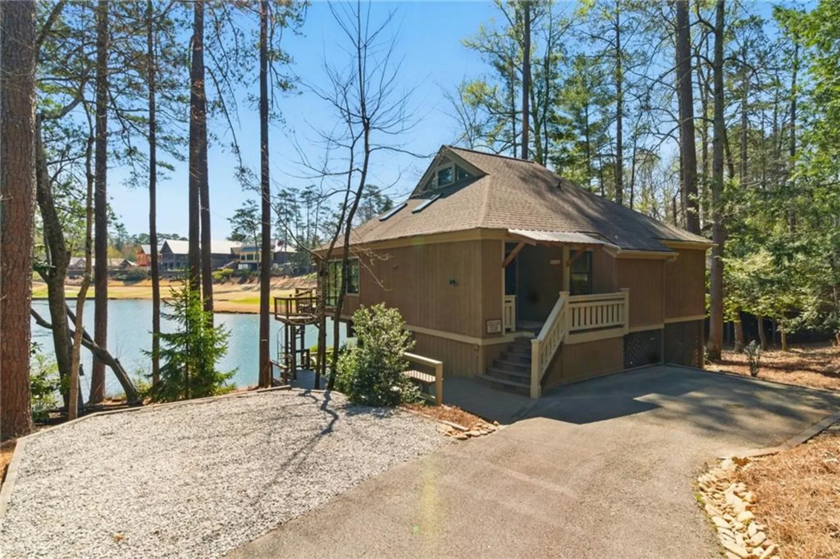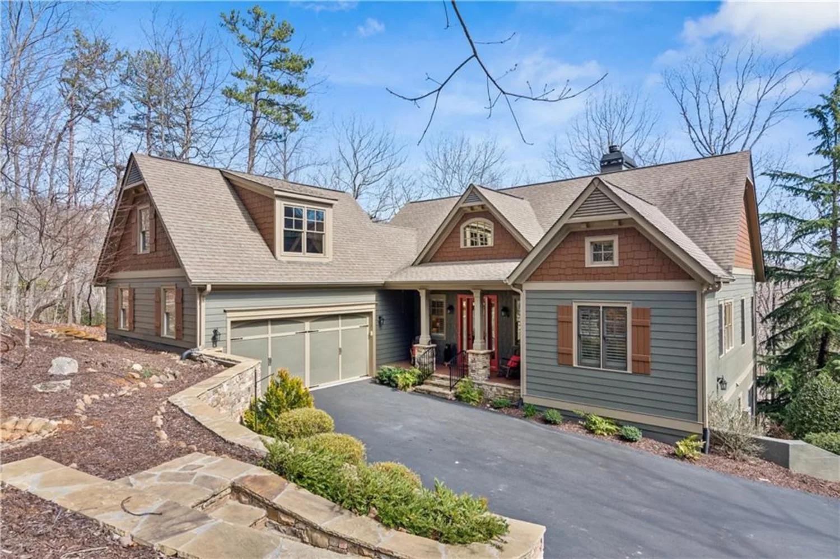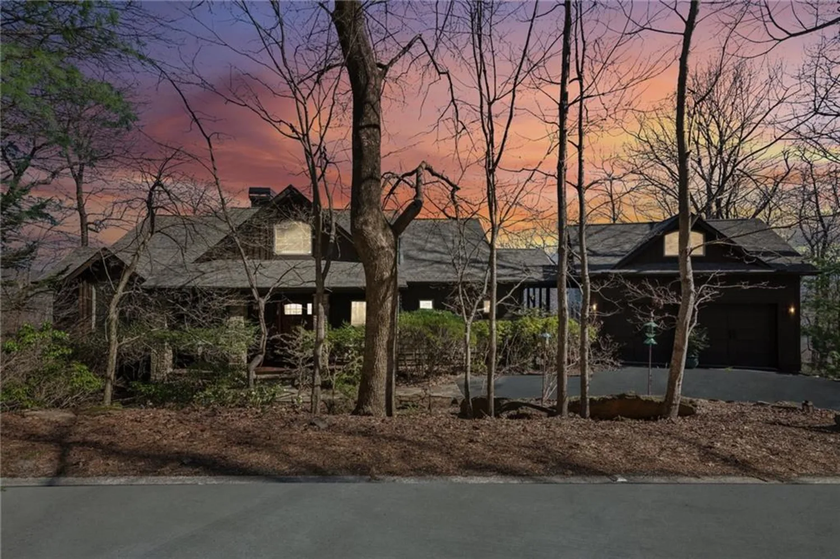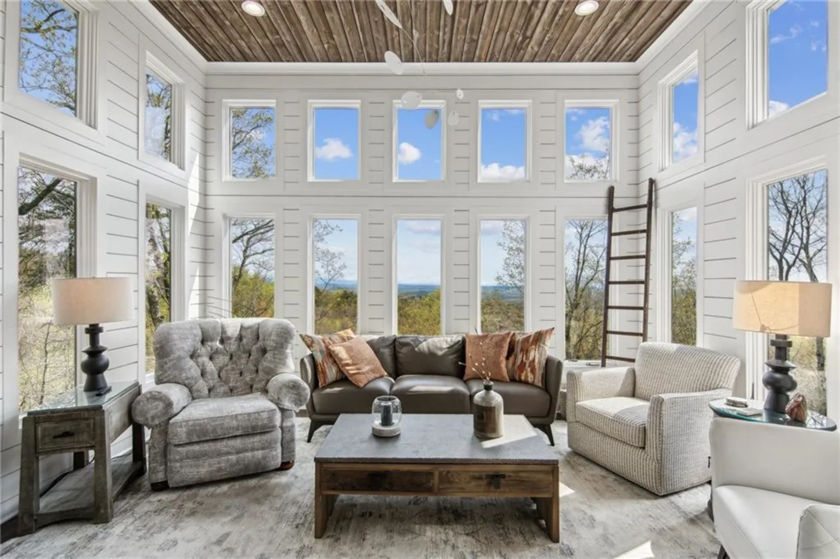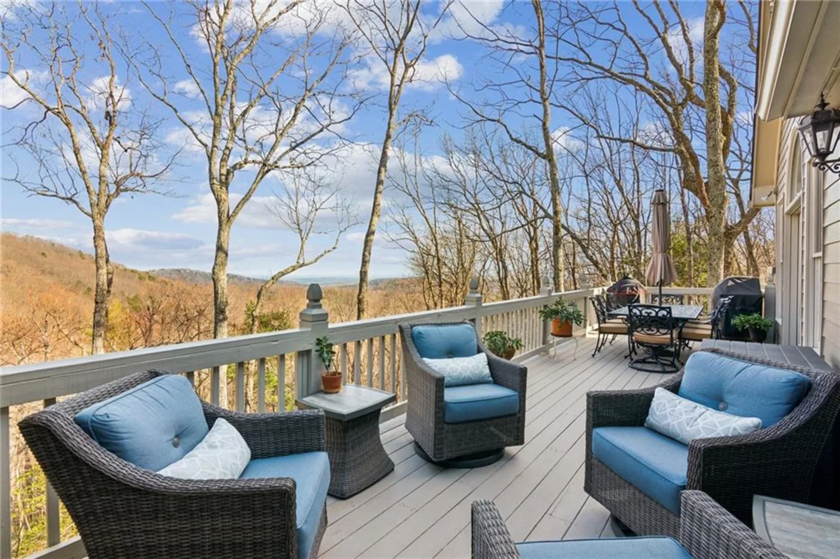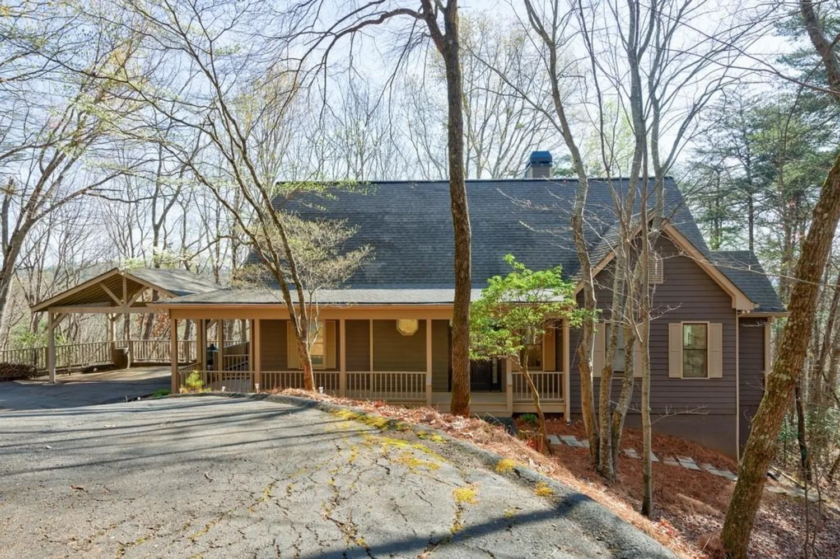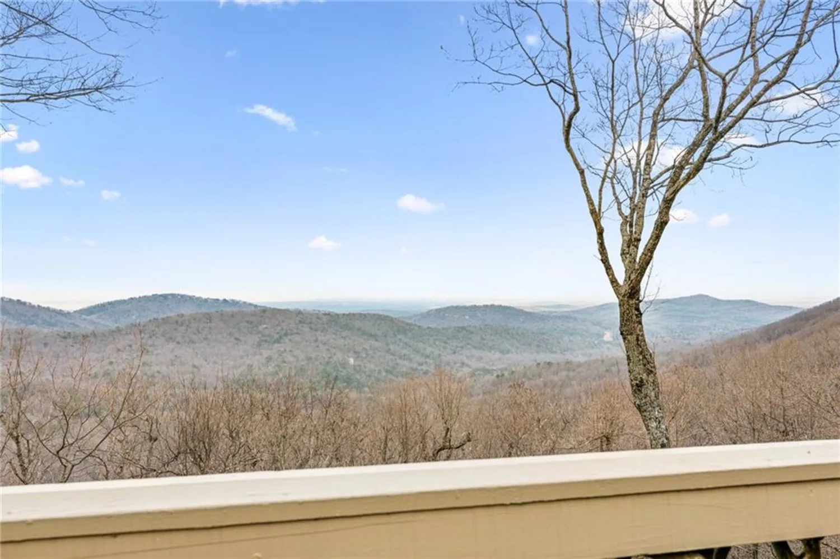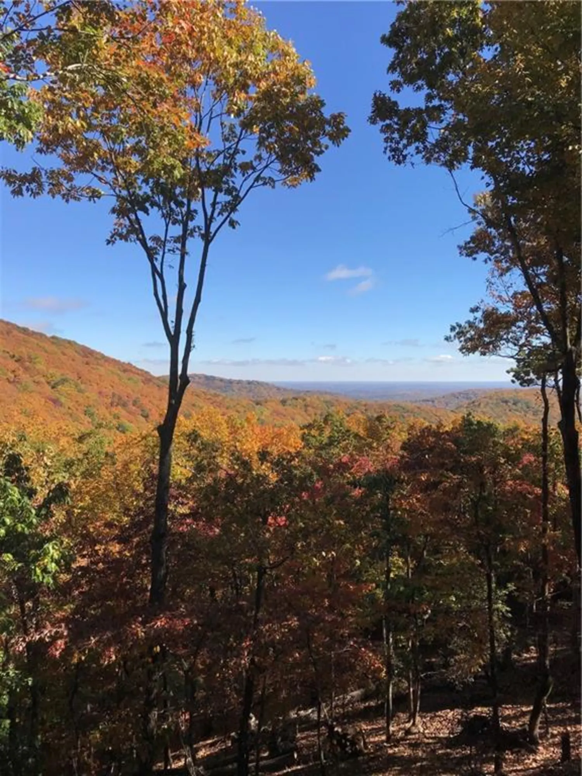811 skyline driveBig Canoe, GA 30143
811 skyline driveBig Canoe, GA 30143
Description
Stunning mountain retreat with breathtaking views. Experience unparalleled privacy and serenity from this beautiful home, where you can unwind on the expansive back deck and take in breathtaking long-range sunset views. Nestled on 1.27 acres, this property offers the perfect blend of comfort, space, and natural beauty. Step inside to discover an inviting open floor plan that seamlessly flows from the front door to the scenic back area. With 4 bedrooms and 4.5 bathrooms, this home includes 2 bedrooms and 2.5 baths on the main level, providing convenience and accessibility. The spacious kitchen features an expanded pantry and easy access to the screened porch, where you can enjoy a cool breeze. The expanded grilling deck extends from the kitchen, leading down to the terrace-level deck and a 900 sq. ft. stone patio the perfect setting for relaxation in the hot tub. The three-car garage boasts an epoxy-sealed floor with a lifetime transferable warranty, and the space above is framed, floored, and plumbed for a future bathroom, offering endless possibilities for expansion. Built in 2013, these original owners have thoughtfully upgraded some areas including a major kitchen renovation and an enhanced outdoor patio area. Cozy up by one of three fireplaces, including a wood-burning option in the great room and gas fireplaces in the screened porch and terrace-level family room. A fenced backyard makes this property ideal for pets and grandchildren. A full list of home improvements is available upon request. As a resident of The Bluffs, you'll enjoy exclusive access to a private, unmanned gate connected to Cove Road, providing quick and convenient access to Jasper's shopping, dining, and medical facilities. Don't miss this exceptional opportunity and schedule your private showing today!
Property Details for 811 Skyline Drive
- Subdivision ComplexBig Canoe
- Architectural StyleCraftsman
- ExteriorGas Grill, Private Entrance, Storage
- Num Of Garage Spaces3
- Parking FeaturesAttached, Driveway, Garage, Garage Faces Side, Kitchen Level, Level Driveway
- Property AttachedNo
- Waterfront FeaturesNone
LISTING UPDATED:
- StatusClosed
- MLS #7524660
- Days on Site13
- Taxes$4,309 / year
- HOA Fees$400 / month
- MLS TypeResidential
- Year Built2013
- Lot Size1.27 Acres
- CountryPickens - GA
LISTING UPDATED:
- StatusClosed
- MLS #7524660
- Days on Site13
- Taxes$4,309 / year
- HOA Fees$400 / month
- MLS TypeResidential
- Year Built2013
- Lot Size1.27 Acres
- CountryPickens - GA
Building Information for 811 Skyline Drive
- StoriesTwo
- Year Built2013
- Lot Size1.2700 Acres
Payment Calculator
Term
Interest
Home Price
Down Payment
The Payment Calculator is for illustrative purposes only. Read More
Property Information for 811 Skyline Drive
Summary
Location and General Information
- Community Features: Clubhouse, Dog Park, Fitness Center, Gated, Golf, Homeowners Assoc, Marina, Pickleball, Playground, Pool, Racquetball, Sauna
- Directions: Use GPS to 799 Steve Tate Rd., Marble Hill, GA then to Big Canoe's Main Gate, then get map from gate attendant and follow along Ridgeview to entrance on the left into the Bluffs neighborhood.
- View: Mountain(s), Trees/Woods
- Coordinates: 34.453055,-84.320704
School Information
- Elementary School: Tate
- Middle School: Jasper
- High School: Pickens
Taxes and HOA Information
- Parcel Number: 045 103 016
- Tax Year: 2024
- Association Fee Includes: Maintenance Grounds, Reserve Fund
- Tax Legal Description: DIST4 LL27 LT7316 1.27AC BLUFFS AT RIDGEVIEW
- Tax Lot: 7316
Virtual Tour
- Virtual Tour Link PP: https://www.propertypanorama.com/811-Skyline-Drive-Big-Canoe-GA-30143/unbranded
Parking
- Open Parking: Yes
Interior and Exterior Features
Interior Features
- Cooling: Ceiling Fan(s), Central Air, Zoned
- Heating: Heat Pump
- Appliances: Dishwasher, Disposal, Electric Cooktop, Microwave, Range Hood, Refrigerator, Self Cleaning Oven
- Basement: Exterior Entry, Finished, Interior Entry, Unfinished
- Fireplace Features: Factory Built, Family Room, Gas Log, Great Room, Outside
- Flooring: Carpet, Hardwood
- Interior Features: Bookcases, Double Vanity, High Ceilings 9 ft Lower, High Ceilings 10 ft Main, High Speed Internet, Tray Ceiling(s), Vaulted Ceiling(s), Walk-In Closet(s), Wet Bar
- Levels/Stories: Two
- Other Equipment: None
- Window Features: Double Pane Windows, Insulated Windows
- Kitchen Features: Breakfast Bar, Cabinets Stain, Pantry, Stone Counters, View to Family Room
- Master Bathroom Features: Double Vanity, Separate Tub/Shower, Soaking Tub
- Foundation: Slab
- Main Bedrooms: 2
- Total Half Baths: 1
- Bathrooms Total Integer: 5
- Main Full Baths: 2
- Bathrooms Total Decimal: 4
Exterior Features
- Accessibility Features: None
- Construction Materials: Cedar
- Fencing: Fenced
- Horse Amenities: None
- Patio And Porch Features: Covered, Deck, Front Porch, Patio, Screened
- Pool Features: None
- Road Surface Type: Asphalt, Paved
- Roof Type: Composition
- Security Features: Carbon Monoxide Detector(s), Smoke Detector(s)
- Spa Features: None
- Laundry Features: Laundry Room, Main Level
- Pool Private: No
- Road Frontage Type: Private Road
- Other Structures: None
Property
Utilities
- Sewer: Septic Tank
- Utilities: Electricity Available, Underground Utilities, Water Available
- Water Source: Public
- Electric: 110 Volts, 220 Volts
Property and Assessments
- Home Warranty: No
- Property Condition: Resale
Green Features
- Green Energy Efficient: None
- Green Energy Generation: None
Lot Information
- Above Grade Finished Area: 2268
- Common Walls: No Common Walls
- Lot Features: Back Yard, Front Yard, Landscaped, Sloped, Wooded
- Waterfront Footage: None
Rental
Rent Information
- Land Lease: No
- Occupant Types: Owner
Public Records for 811 Skyline Drive
Tax Record
- 2024$4,309.00 ($359.08 / month)
Home Facts
- Beds4
- Baths4
- Total Finished SqFt4,285 SqFt
- Above Grade Finished2,268 SqFt
- Below Grade Finished1,714 SqFt
- StoriesTwo
- Lot Size1.2700 Acres
- StyleSingle Family Residence
- Year Built2013
- APN045 103 016
- CountyPickens - GA
- Fireplaces3




