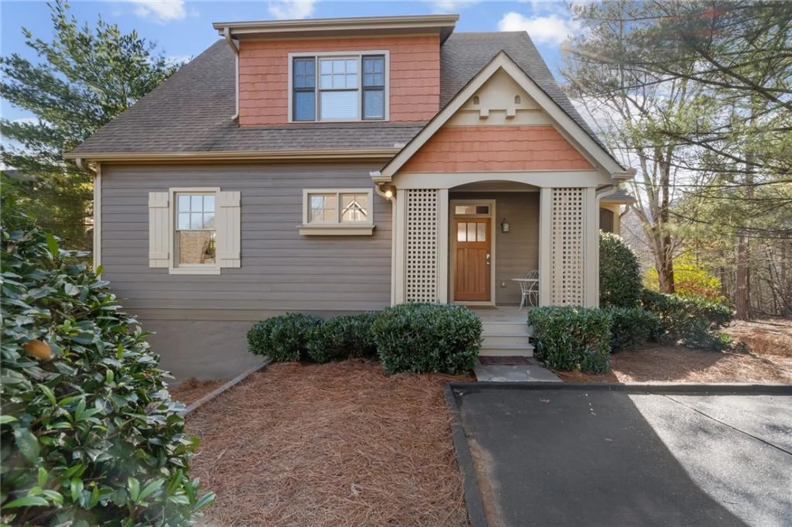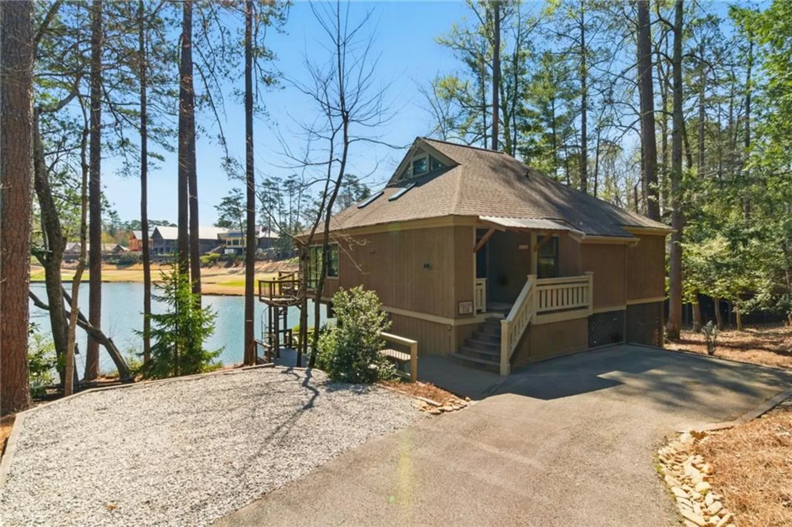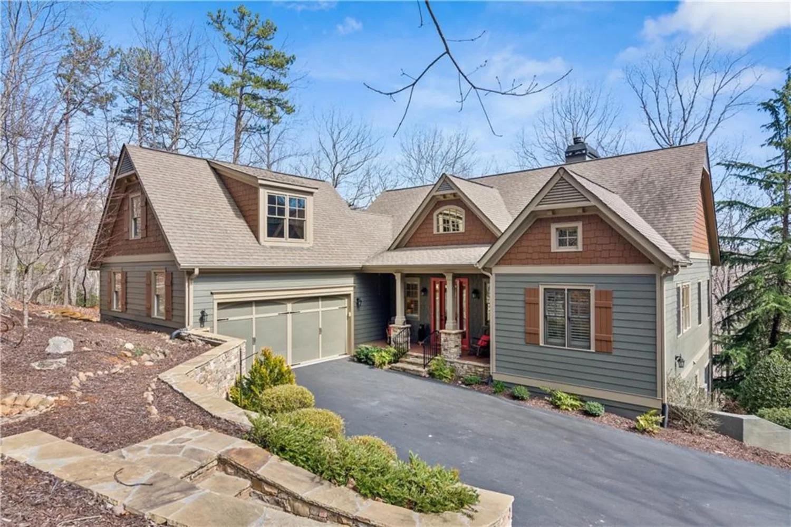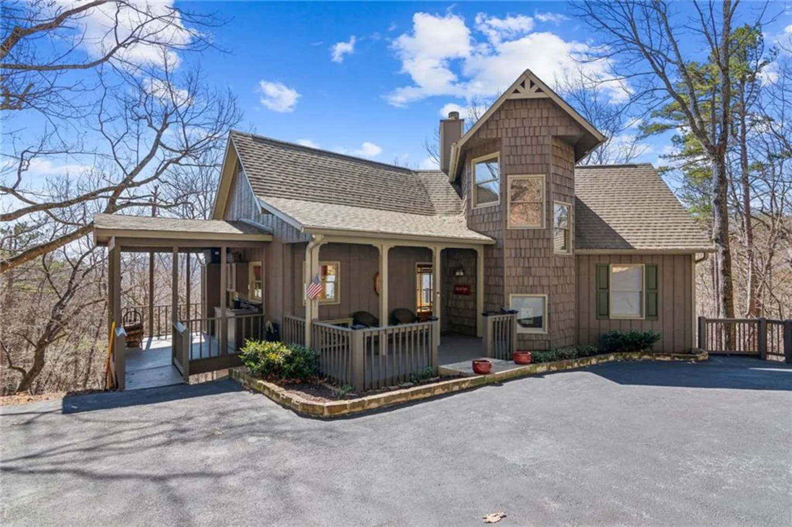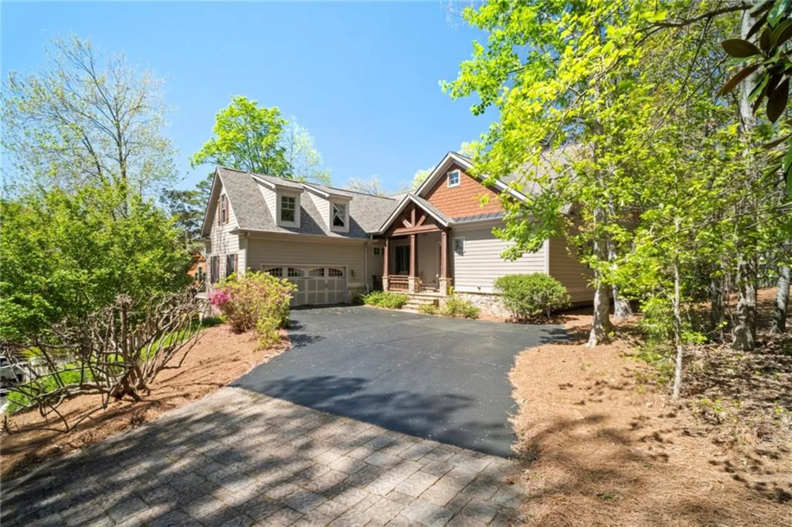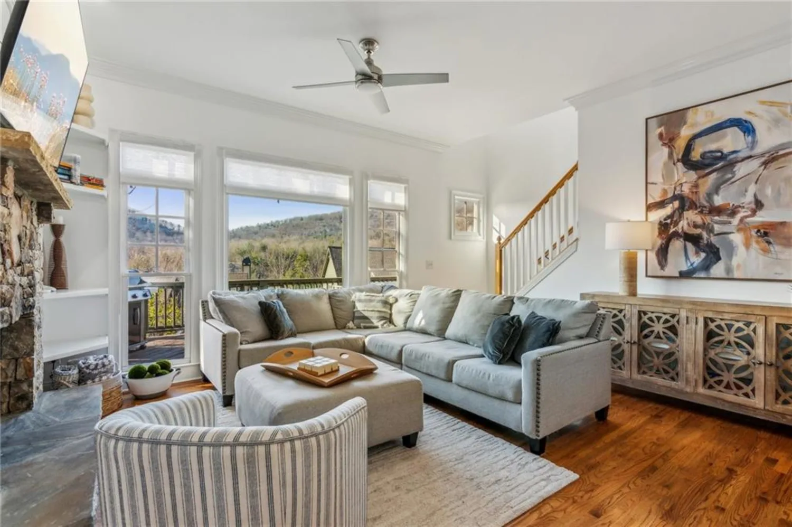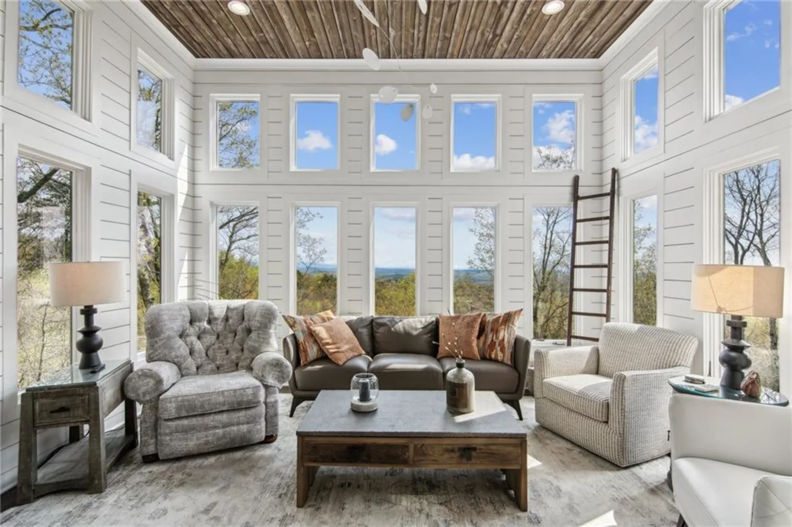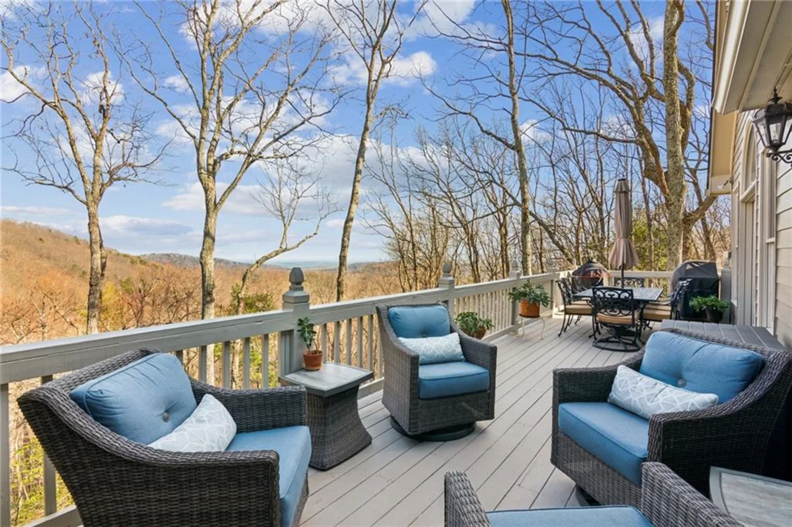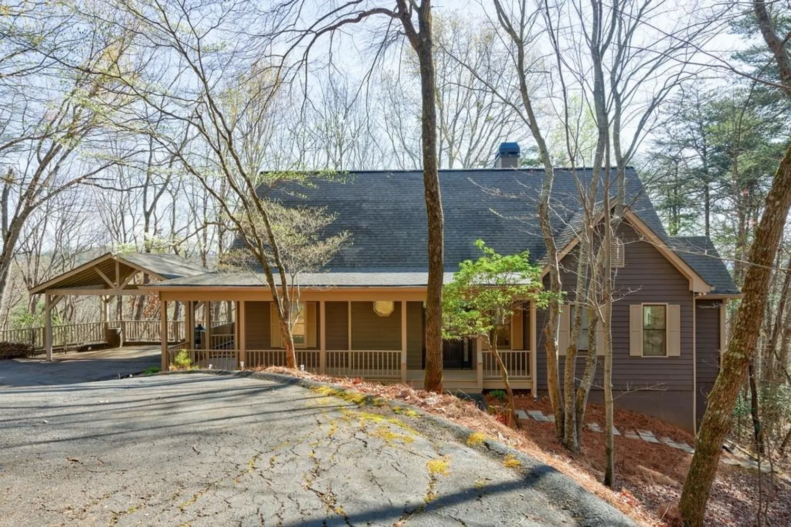548 columbine driveBig Canoe, GA 30143
548 columbine driveBig Canoe, GA 30143
Description
**Seller offering 1 year home warranty with acceptable offer** Back on the market through no fault of the seller. Buyers' financing fell through. Welcome to this beautifully updated mountain retreat in Big Canoe! Offering a perfect balance of comfort and nature, this spacious 4-bedroom, 3-bathroom home is designed for modern living while embracing its serene surroundings. Step inside to discover a bright, open floor plan that effortlessly flows from room to room, making it ideal for both relaxing and entertaining. The updated kitchen boasts new Bosch appliances, sleek countertops, and a new island—perfect for cooking up your favorite meals while enjoying the view. The main level features two generously sized bedrooms, including the updated master suite, providing easy living all on one floor. The terrace level features new flooring and a spacious living space including a bar, living room with fireplace, 2 bedrooms with 1 bath, and a room stubbed for another bath. Whether you’re looking at the short-range forest canopy, mid-range mountain vistas, or the expansive long-range panoramas, you’ll be immersed in natural beauty from every angle. A newly repaved level driveway adds convenience and ease to your mountain living. New roof and gutters (2021), new garage door and opener, 3 new patio doors, exterior sealed and repainted (2024), interior repainted (2022), and more! Full list in documents. This is the ideal mountain getaway, whether you're seeking a full-time residence or a seasonal retreat. Don't miss your chance to make this dream home yours! Buyer to verify all information and dimensions deemed important.
Property Details for 548 Columbine Drive
- Subdivision ComplexBig Canoe
- Architectural StyleContemporary, Traditional
- ExteriorNone
- Num Of Garage Spaces2
- Num Of Parking Spaces4
- Parking FeaturesDriveway, Garage, Garage Door Opener, Garage Faces Front, Level Driveway
- Property AttachedNo
- Waterfront FeaturesNone
LISTING UPDATED:
- StatusActive Under Contract
- MLS #7512046
- Days on Site72
- Taxes$4,358 / year
- MLS TypeResidential
- Year Built1997
- Lot Size0.59 Acres
- CountryDawson - GA
LISTING UPDATED:
- StatusActive Under Contract
- MLS #7512046
- Days on Site72
- Taxes$4,358 / year
- MLS TypeResidential
- Year Built1997
- Lot Size0.59 Acres
- CountryDawson - GA
Building Information for 548 Columbine Drive
- StoriesTwo
- Year Built1997
- Lot Size0.5901 Acres
Payment Calculator
Term
Interest
Home Price
Down Payment
The Payment Calculator is for illustrative purposes only. Read More
Property Information for 548 Columbine Drive
Summary
Location and General Information
- Community Features: Clubhouse, Fishing, Fitness Center, Gated, Golf, Lake, Marina, Near Trails/Greenway, Playground, Pool, Restaurant, Tennis Court(s)
- Directions: GPS address: 13350 Hwy 53 E, Marble Hill, GA 30148. Driving directions: GA 400 N. Turn LEFT at Hwy 369. Go 12 miles to Yellow Creek Rd. Turn RIGHT and go to end (10 mi). Turn RIGHT onto Hwy 53 and go .03 tenths of a mile to office of Big Canoe Realty on Right.
- View: Mountain(s), Trees/Woods
- Coordinates: 34.478995,-84.316117
School Information
- Elementary School: Robinson
- Middle School: Dawson County
- High School: Dawson County
Taxes and HOA Information
- Parcel Number: 016 120
- Tax Year: 2024
- Association Fee Includes: Maintenance Grounds, Reserve Fund, Trash
- Tax Legal Description: LOT 6272 LL 300 LD 502 DISHAROON VALLEY
- Tax Lot: 6272
Virtual Tour
- Virtual Tour Link PP: https://www.propertypanorama.com/548-Columbine-Drive-Big-Canoe-GA-30143/unbranded
Parking
- Open Parking: Yes
Interior and Exterior Features
Interior Features
- Cooling: Ceiling Fan(s), Central Air
- Heating: Propane, Zoned
- Appliances: Dishwasher, Double Oven, Electric Cooktop, Microwave
- Basement: Bath/Stubbed, Daylight, Finished, Finished Bath, Full, Interior Entry
- Fireplace Features: Basement, Factory Built, Family Room, Gas Log, Living Room, Stone
- Flooring: Hardwood, Luxury Vinyl, Tile
- Interior Features: Cathedral Ceiling(s), Double Vanity, High Ceilings 9 ft Lower, High Ceilings 10 ft Main, High Speed Internet, Walk-In Closet(s)
- Levels/Stories: Two
- Other Equipment: None
- Window Features: Insulated Windows
- Kitchen Features: Breakfast Bar, Cabinets White, Eat-in Kitchen, Kitchen Island, Pantry, Solid Surface Counters, View to Family Room
- Master Bathroom Features: Double Vanity, Separate Tub/Shower, Soaking Tub
- Foundation: Concrete Perimeter
- Main Bedrooms: 2
- Bathrooms Total Integer: 3
- Main Full Baths: 2
- Bathrooms Total Decimal: 3
Exterior Features
- Accessibility Features: None
- Construction Materials: Cement Siding, Stone
- Fencing: None
- Horse Amenities: None
- Patio And Porch Features: Deck, Rear Porch
- Pool Features: None
- Road Surface Type: Asphalt, Paved
- Roof Type: Composition, Shingle
- Security Features: Security Gate, Smoke Detector(s)
- Spa Features: None
- Laundry Features: Laundry Room, Main Level, Mud Room
- Pool Private: No
- Road Frontage Type: Private Road
- Other Structures: None
Property
Utilities
- Sewer: Septic Tank
- Utilities: Electricity Available, Phone Available, Underground Utilities, Water Available
- Water Source: Public
- Electric: None
Property and Assessments
- Home Warranty: No
- Property Condition: Resale
Green Features
- Green Energy Efficient: None
- Green Energy Generation: None
Lot Information
- Common Walls: No Common Walls
- Lot Features: Landscaped, Level, Mountain Frontage, Sloped, Wooded
- Waterfront Footage: None
Rental
Rent Information
- Land Lease: No
- Occupant Types: Owner
Public Records for 548 Columbine Drive
Tax Record
- 2024$4,358.00 ($363.17 / month)
Home Facts
- Beds4
- Baths3
- Total Finished SqFt4,030 SqFt
- StoriesTwo
- Lot Size0.5901 Acres
- StyleSingle Family Residence
- Year Built1997
- APN016 120
- CountyDawson - GA
- Fireplaces2




