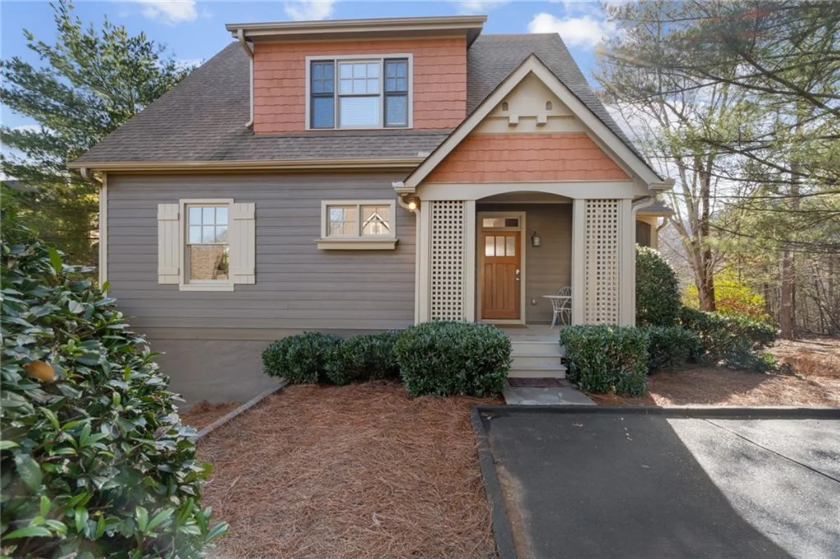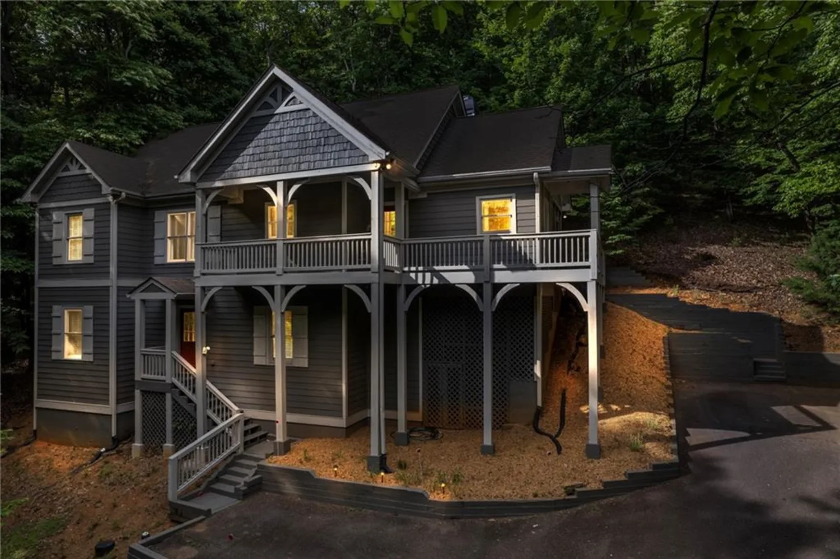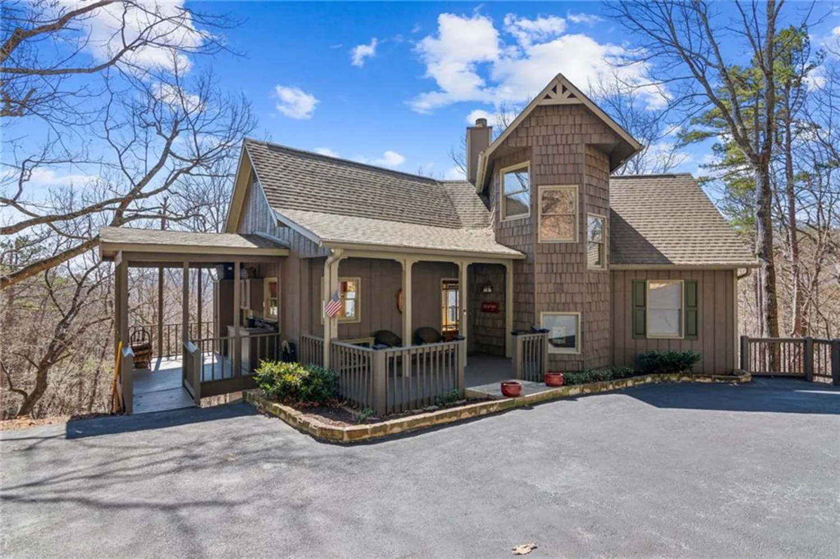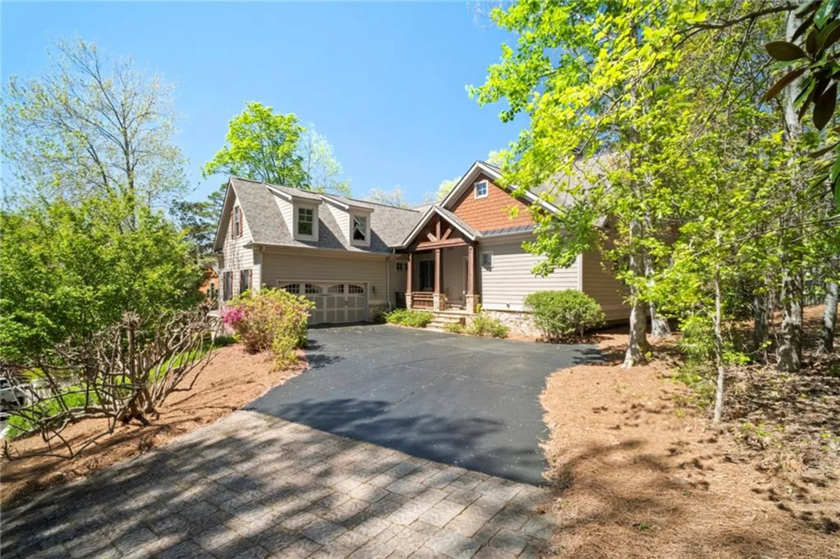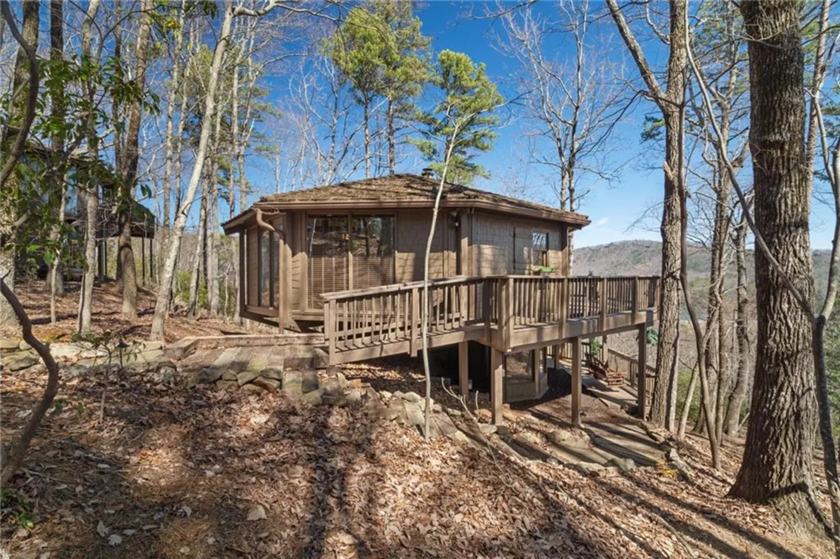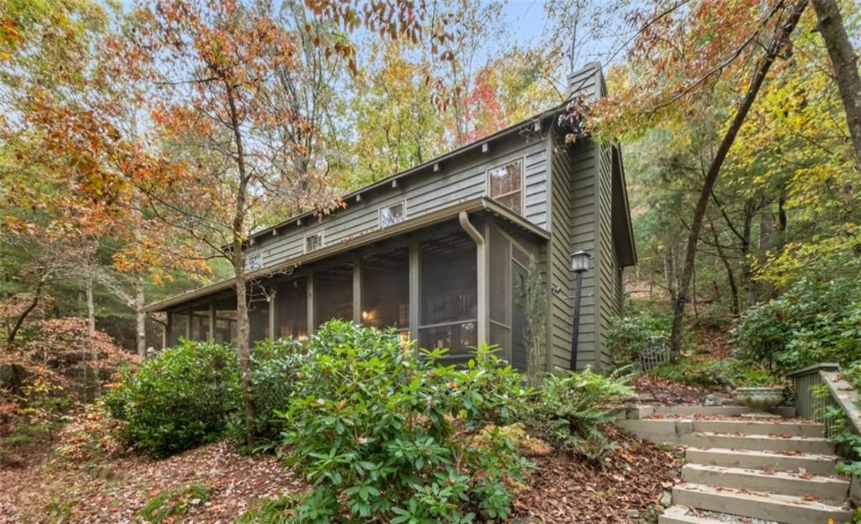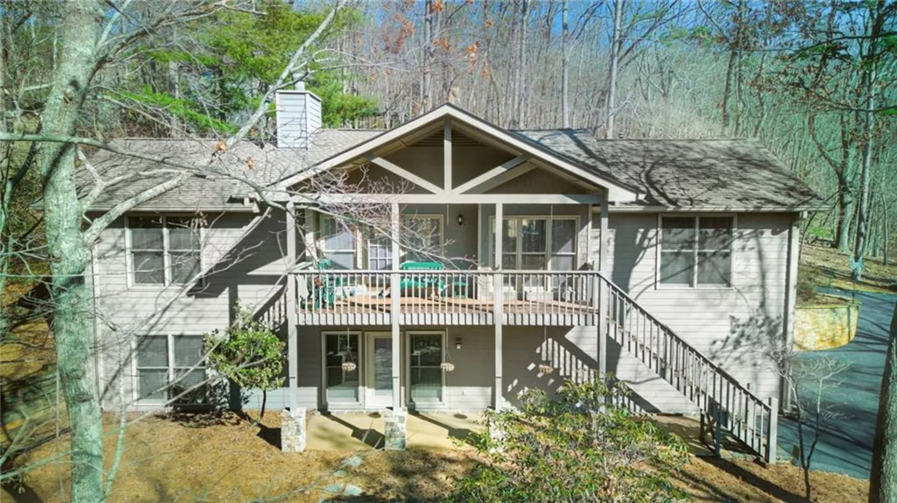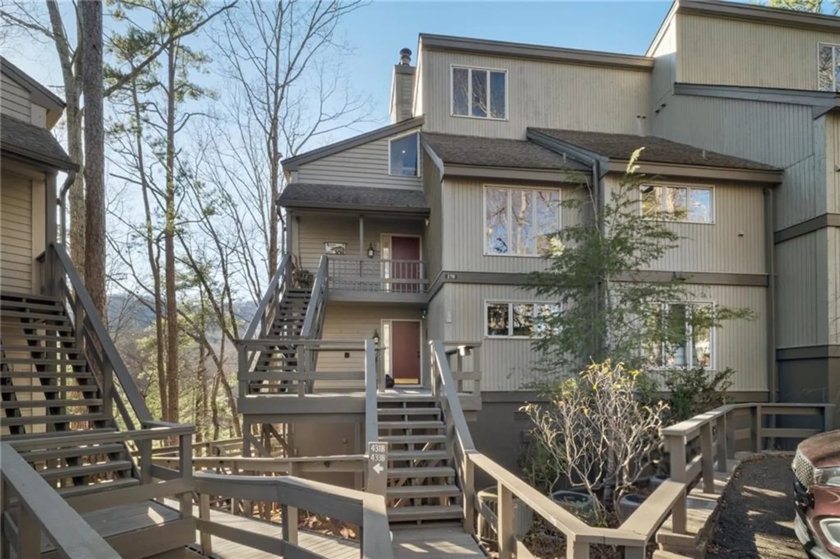19 laurel ridge laneBig Canoe, GA 30143
19 laurel ridge laneBig Canoe, GA 30143
Description
EXCELLENT opportunity to own in the Laurel Ridge community of BIG CANOE!! This beautiful 5BR, 3 1/2 bath home is located in the heart of BIG CANOE. EXCELLENT RENTAL INCOME POTENTIAL - 5BR homes in Laurel Ridge are the most sought after rental properties in all of Big Canoe. This home is centrally located with easy access and just minutes to all the wonderful amenities available including golf, beach, pools, walking paths, dog parks, marina, fishing, tennis and pickle ball courts and the Clubhouse/restaurant. Home to be sold fully furnished. This home has been well maintained and recently received a new roof, new kitchen appliances, new furniture, interior fully painted, all new custom blinds, all new lighting fixtures, refinished hardwoods, new TV's and outdoor hot tub. Enjoy Saturdays cheering for your favorite SEC team in the large screened porch and back deck. Laurel Ridge HOA handles all landscaping and insures the structure. Don't miss this opportunity to get an amazingly well-maintained, turnkey residence, move-in ready or with an established rental program/history. This is by far the best value in Laurel Ridge! Get ready to relax in the hot tub and enjoy breathtaking views of Cox Mountain! This is the BEST of Mountain Living in the beautiful gated community of Big Canoe!!!! Whether you are seeking a primary residence, a second home or rental investment, this home has it all.
Property Details for 19 Laurel Ridge Lane
- Subdivision ComplexBig Canoe
- Architectural StyleCraftsman
- ExteriorPrivate Entrance
- Num Of Parking Spaces2
- Parking FeaturesDriveway, Kitchen Level, Level Driveway
- Property AttachedNo
- Waterfront FeaturesNone
LISTING UPDATED:
- StatusActive Under Contract
- MLS #7510641
- Days on Site51
- Taxes$3,771 / year
- HOA Fees$400 / month
- MLS TypeResidential
- Year Built2003
- Lot Size0.14 Acres
- CountryPickens - GA
LISTING UPDATED:
- StatusActive Under Contract
- MLS #7510641
- Days on Site51
- Taxes$3,771 / year
- HOA Fees$400 / month
- MLS TypeResidential
- Year Built2003
- Lot Size0.14 Acres
- CountryPickens - GA
Building Information for 19 Laurel Ridge Lane
- StoriesMulti/Split
- Year Built2003
- Lot Size0.1400 Acres
Payment Calculator
Term
Interest
Home Price
Down Payment
The Payment Calculator is for illustrative purposes only. Read More
Property Information for 19 Laurel Ridge Lane
Summary
Location and General Information
- Community Features: Clubhouse, Dog Park, Fitness Center, Gated, Golf, Homeowners Assoc, Lake, Marina, Pickleball, Playground, Pool, Tennis Court(s)
- Directions: GPS to 799 Steve Tate Rd, Marble Hill, then go half way around the roundabout continuing on to the Main Gate. Be prepared to show your driver's license to the gate attendant and ask him/her for a map. Agents needs to bring their customers/client in through the gate in one car.
- View: Mountain(s)
- Coordinates: 34.458463,-84.293033
School Information
- Elementary School: Tate
- Middle School: Jasper
- High School: Pickens
Taxes and HOA Information
- Parcel Number: 046A 480
- Tax Year: 2024
- Association Fee Includes: Insurance, Maintenance Grounds, Termite
- Tax Legal Description: DIST4 LL24 UNIT 362 .14AC LAUREL RIDGE
- Tax Lot: 362
Virtual Tour
- Virtual Tour Link PP: https://www.propertypanorama.com/19-Laurel-Ridge-Lane-Big-Canoe-GA-30143/unbranded
Parking
- Open Parking: Yes
Interior and Exterior Features
Interior Features
- Cooling: Ceiling Fan(s), Central Air, Electric
- Heating: Heat Pump
- Appliances: Dishwasher, Disposal, Dryer, Electric Cooktop, Microwave, Refrigerator, Self Cleaning Oven, Washer
- Basement: Exterior Entry, Finished, Finished Bath, Full, Interior Entry
- Fireplace Features: Factory Built, Family Room, Gas Log, Great Room
- Flooring: Carpet, Tile
- Interior Features: Bookcases, Disappearing Attic Stairs, Double Vanity, High Ceilings 9 ft Lower, High Ceilings 9 ft Upper, High Ceilings 10 ft Main, Walk-In Closet(s)
- Levels/Stories: Multi/Split
- Other Equipment: Dehumidifier
- Window Features: Double Pane Windows, Insulated Windows
- Kitchen Features: Breakfast Room, Cabinets White, Solid Surface Counters, View to Family Room
- Master Bathroom Features: Double Vanity, Separate Tub/Shower, Whirlpool Tub
- Foundation: Slab
- Main Bedrooms: 1
- Total Half Baths: 1
- Bathrooms Total Integer: 4
- Main Full Baths: 1
- Bathrooms Total Decimal: 3
Exterior Features
- Accessibility Features: None
- Construction Materials: HardiPlank Type, Stucco
- Fencing: None
- Horse Amenities: None
- Patio And Porch Features: Covered, Deck, Screened
- Pool Features: None
- Road Surface Type: Asphalt, Paved
- Roof Type: Composition
- Security Features: Carbon Monoxide Detector(s), Smoke Detector(s)
- Spa Features: None
- Laundry Features: In Basement, Lower Level, Other
- Pool Private: No
- Road Frontage Type: Private Road
- Other Structures: None
Property
Utilities
- Sewer: Public Sewer
- Utilities: Electricity Available, Underground Utilities
- Water Source: Public
- Electric: 110 Volts, 220 Volts in Laundry
Property and Assessments
- Home Warranty: No
- Property Condition: Resale
Green Features
- Green Energy Efficient: None
- Green Energy Generation: None
Lot Information
- Above Grade Finished Area: 1530
- Common Walls: No Common Walls
- Lot Features: Landscaped, Sloped
- Waterfront Footage: None
Rental
Rent Information
- Land Lease: No
- Occupant Types: Tenant
Public Records for 19 Laurel Ridge Lane
Tax Record
- 2024$3,771.00 ($314.25 / month)
Home Facts
- Beds5
- Baths3
- Total Finished SqFt2,550 SqFt
- Above Grade Finished1,530 SqFt
- Below Grade Finished1,020 SqFt
- StoriesMulti/Split
- Lot Size0.1400 Acres
- StyleSingle Family Residence
- Year Built2003
- APN046A 480
- CountyPickens - GA
- Fireplaces2




