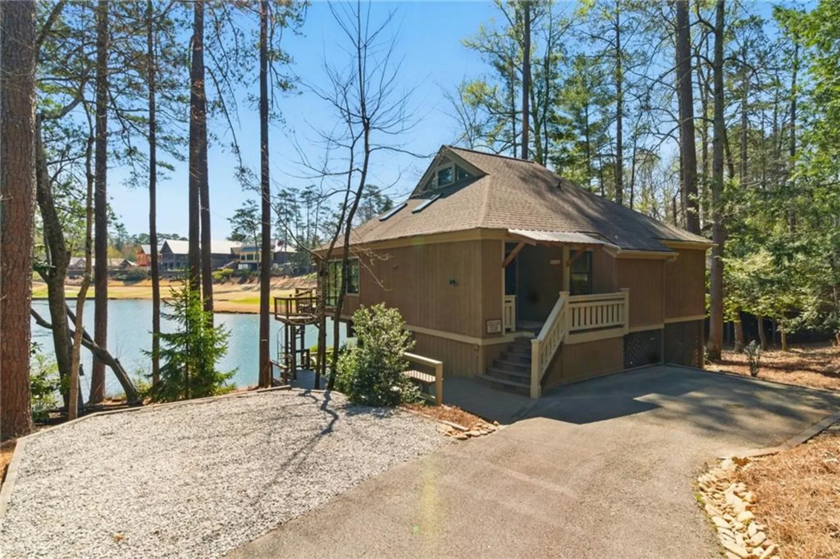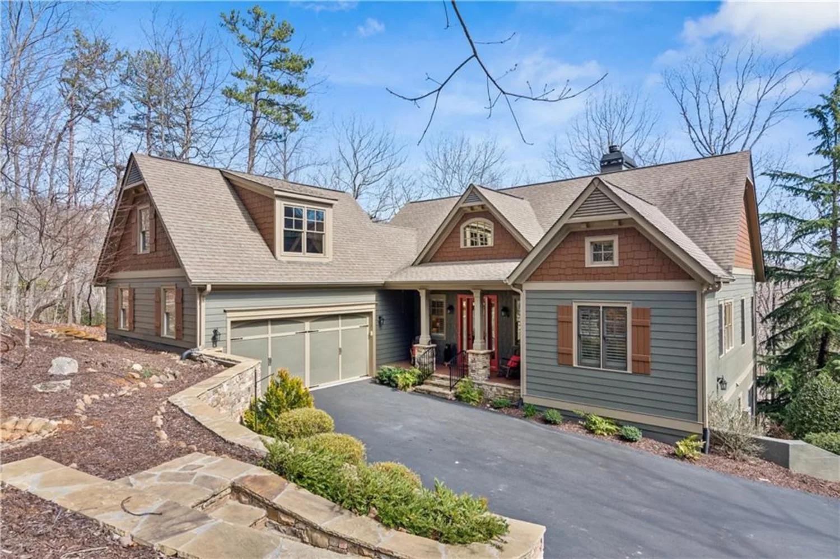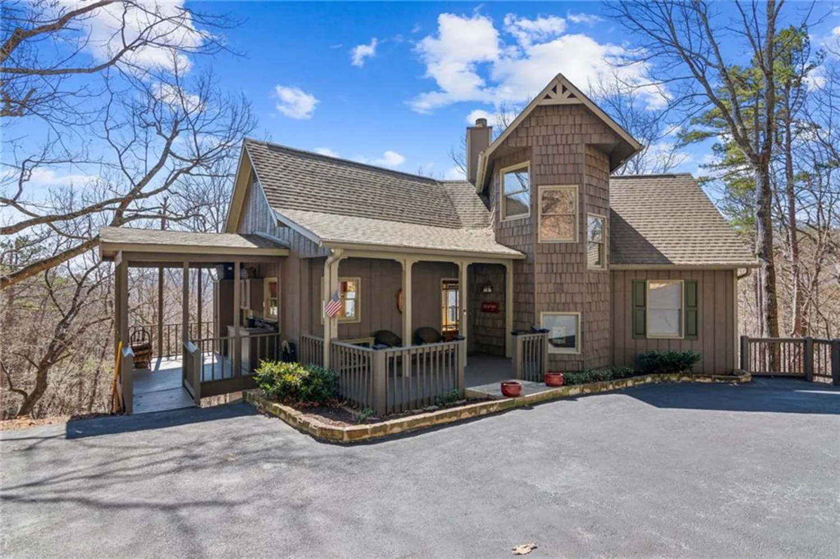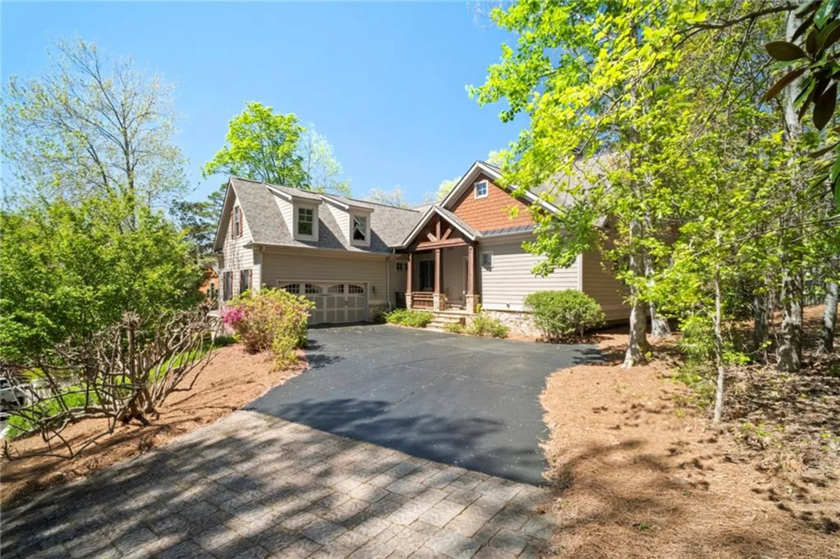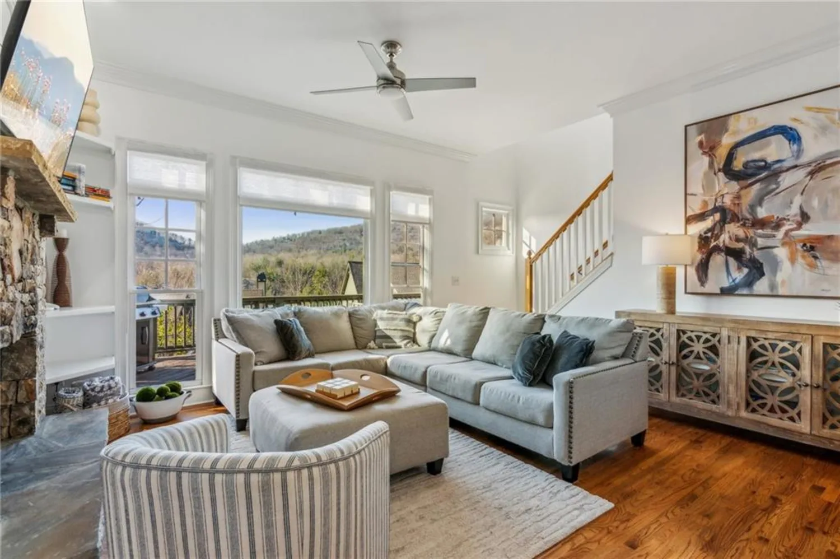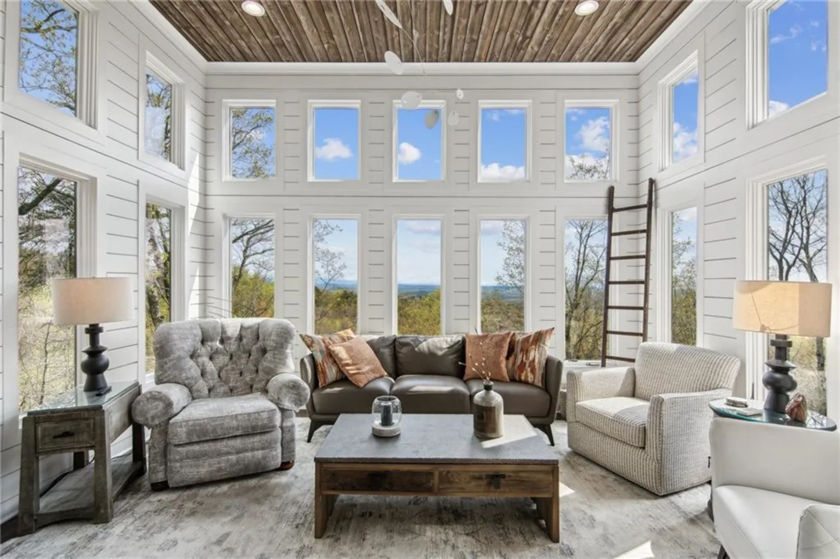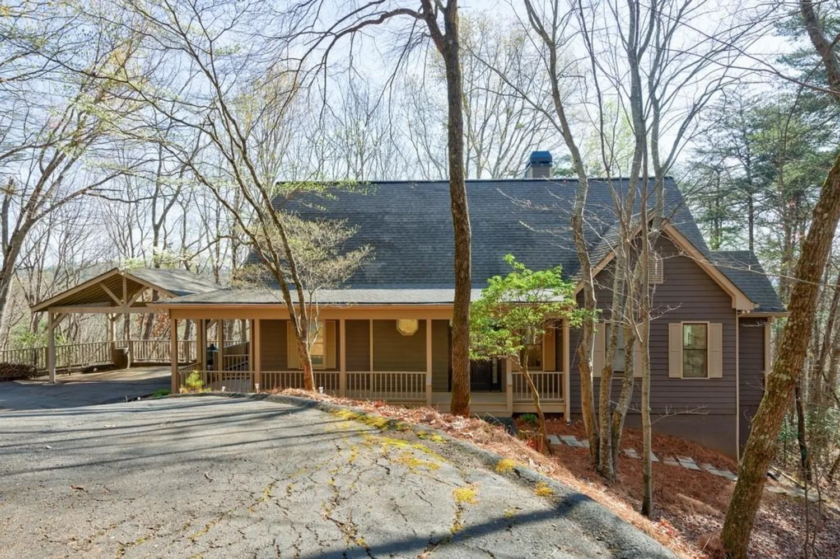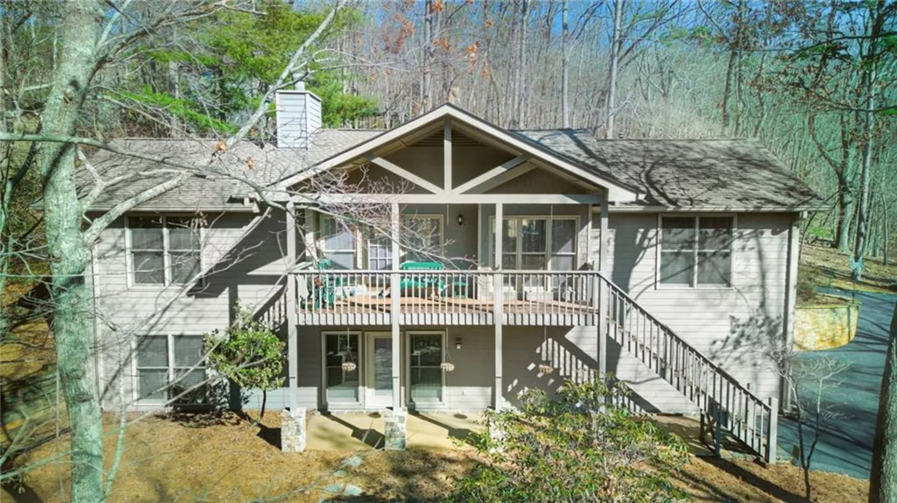524 columbine driveBig Canoe, GA 30143
524 columbine driveBig Canoe, GA 30143
Description
524 Columbine Dr. Nestled on one of the most sought-after level driveways in Big Canoe. This beautifully updated home offers views and an inviting atmosphere. The home’s curb appeal is undeniable. This home has been updated inside and out. The list is in the listing photos. Step inside and instantly feel at home in the open, welcoming layout. The living room features a cozy stacked stone gas logged fireplace, creating the perfect gathering space. The adjacent family/sunroom offers soaring wood ceilings and walls of windows that flood the space with natural light. This sunroom-style space seamlessly connects to an elevated outdoor retreat, where you can enjoy stunning sunrises in the morning and listen to the soothing calls of owls at night. A loft area overlooking the main living space features new oak hardwood flooring, adding versatility and warmth. Designed for both style and functionality, the kitchen boasts under-counter lighting, beautiful cabinetry, stainless steel appliances, a farmhouse sink, and an adjacent walk-in pantry. Whether preparing meals for a crowd or an intimate gathering, this space perfectly blends modern convenience with rustic charm. The primary suite is a true retreat, offering beautiful views and a peaceful atmosphere. The spa-inspired primary bathroom features dual vanities, a jetted tub, a walk-in shower, and a walk-in closet. A private powder room with a pedestal sink adds convenience to the main level. A fully furnished laundry room is conveniently located on the main level, complete with built-in cabinetry, and a utility sink. The terrace level expands the living space, making it ideal for guests or family. It includes a large family room, two additional bedrooms, bonus room/office, two full bathrooms, a storage room, and a screened deck to enhance your outdoor enjoyment. The inside storage room leads to an additional exterior door and a dog run. Additional features include a side-load garage with storage and an epoxy-sealed floor. This home has been thoughtfully updated inside and out, with a full list of improvements available in the listing photos. Located in the breathtaking North Georgia mountains, Big Canoe spans 8,000 acres and offers an unparalleled lifestyle in a private, gated community. Residents enjoy world-class amenities, including 27 holes of championship golf, tennis and pickleball courts, a fitness center, pools, a beach, lakes, and miles of scenic hiking trails. Whether you’re looking for adventure or relaxation, this home and community offer the best of both worlds. Don’t miss this opportunity to make 524 Columbine Dr. your dream home!
Property Details for 524 Columbine Drive
- Subdivision ComplexBig Canoe
- Architectural StyleRanch
- ExteriorGas Grill, Lighting, Rain Gutters, Storage
- Num Of Garage Spaces2
- Parking FeaturesDriveway, Garage, Garage Door Opener, Garage Faces Side, Kitchen Level, Level Driveway
- Property AttachedNo
- Waterfront FeaturesNone
LISTING UPDATED:
- StatusPending
- MLS #7532177
- Days on Site41
- Taxes$2,794 / year
- HOA Fees$400 / month
- MLS TypeResidential
- Year Built1997
- Lot Size0.57 Acres
- CountryDawson - GA
LISTING UPDATED:
- StatusPending
- MLS #7532177
- Days on Site41
- Taxes$2,794 / year
- HOA Fees$400 / month
- MLS TypeResidential
- Year Built1997
- Lot Size0.57 Acres
- CountryDawson - GA
Building Information for 524 Columbine Drive
- StoriesTwo
- Year Built1997
- Lot Size0.5705 Acres
Payment Calculator
Term
Interest
Home Price
Down Payment
The Payment Calculator is for illustrative purposes only. Read More
Property Information for 524 Columbine Drive
Summary
Location and General Information
- Community Features: Clubhouse, Dog Park, Fishing, Fitness Center, Gated, Golf, Lake, Marina, Near Trails/Greenway, Pickleball, Pool, Tennis Court(s)
- Directions: Come in the Main Gate. Wilderness Pkwy to first stop sign. Continue on this road which is now Wolf Scratch Dr. at Next stop sign you will see Fire Station on your right. Continue on to next stop sign. Take a slight L at this stop sign which is Buck Skull Ridge Rd. Continue on this which will veer to the Rt. Next stop sign you will take a sharp left to travel up Petit Ridge. Turn L on Wake Robin. Turn Rt onto Mountain Mint. At stop sign take a Rt onto Columbine Dr. Home on the Rt 524 Columbine Dr
- View: Mountain(s), Trees/Woods
- Coordinates: 34.4787,-84.31576
School Information
- Elementary School: Robinson
- Middle School: Dawson - Other
- High School: Dawson County
Taxes and HOA Information
- Parcel Number: 016 121
- Tax Year: 2024
- Tax Legal Description: LOT 6271 LL 300 LD 5-2 DISHAROON VALLEY
- Tax Lot: 6271
Virtual Tour
- Virtual Tour Link PP: https://www.propertypanorama.com/524-Columbine-Drive-Big-Canoe-GA-30143/unbranded
Parking
- Open Parking: Yes
Interior and Exterior Features
Interior Features
- Cooling: Central Air
- Heating: Forced Air
- Appliances: Dishwasher, Disposal
- Basement: Daylight, Exterior Entry, Finished Bath, Interior Entry, Walk-Out Access
- Fireplace Features: Family Room, Gas Log, Great Room, Stone
- Flooring: Carpet, Hardwood, Luxury Vinyl, Tile
- Interior Features: Beamed Ceilings, Bookcases, Cathedral Ceiling(s), Coffered Ceiling(s), Double Vanity, Entrance Foyer, Entrance Foyer 2 Story, High Speed Internet
- Levels/Stories: Two
- Other Equipment: None
- Window Features: Shutters, Window Treatments
- Kitchen Features: Cabinets White, Kitchen Island, Pantry Walk-In, Stone Counters, View to Family Room
- Master Bathroom Features: Double Vanity, Separate Tub/Shower, Soaking Tub, Vaulted Ceiling(s)
- Foundation: Concrete Perimeter
- Main Bedrooms: 1
- Total Half Baths: 1
- Bathrooms Total Integer: 4
- Main Full Baths: 1
- Bathrooms Total Decimal: 3
Exterior Features
- Accessibility Features: None
- Construction Materials: Cement Siding
- Fencing: None
- Horse Amenities: None
- Patio And Porch Features: Covered, Deck, Enclosed, Front Porch, Screened, Terrace
- Pool Features: None
- Road Surface Type: Asphalt
- Roof Type: Composition
- Security Features: Fire Alarm, Security Gate, Smoke Detector(s)
- Spa Features: None
- Laundry Features: Electric Dryer Hookup, Laundry Room, Main Level, Sink
- Pool Private: No
- Road Frontage Type: Private Road
- Other Structures: Shed(s)
Property
Utilities
- Sewer: Septic Tank
- Utilities: Cable Available, Electricity Available, Underground Utilities, Water Available
- Water Source: Public
- Electric: 110 Volts, 220 Volts
Property and Assessments
- Home Warranty: No
- Property Condition: Resale
Green Features
- Green Energy Efficient: None
- Green Energy Generation: None
Lot Information
- Common Walls: No Common Walls
- Lot Features: Mountain Frontage, Rectangular Lot, Sloped, Wooded
- Waterfront Footage: None
Rental
Rent Information
- Land Lease: No
- Occupant Types: Owner
Public Records for 524 Columbine Drive
Tax Record
- 2024$2,794.00 ($232.83 / month)
Home Facts
- Beds3
- Baths3
- Total Finished SqFt3,273 SqFt
- StoriesTwo
- Lot Size0.5705 Acres
- StyleSingle Family Residence
- Year Built1997
- APN016 121
- CountyDawson - GA
- Fireplaces2




