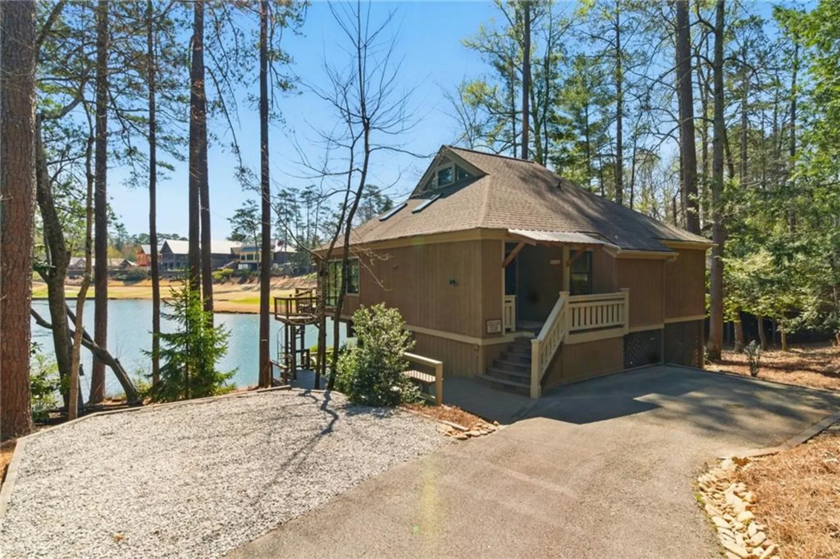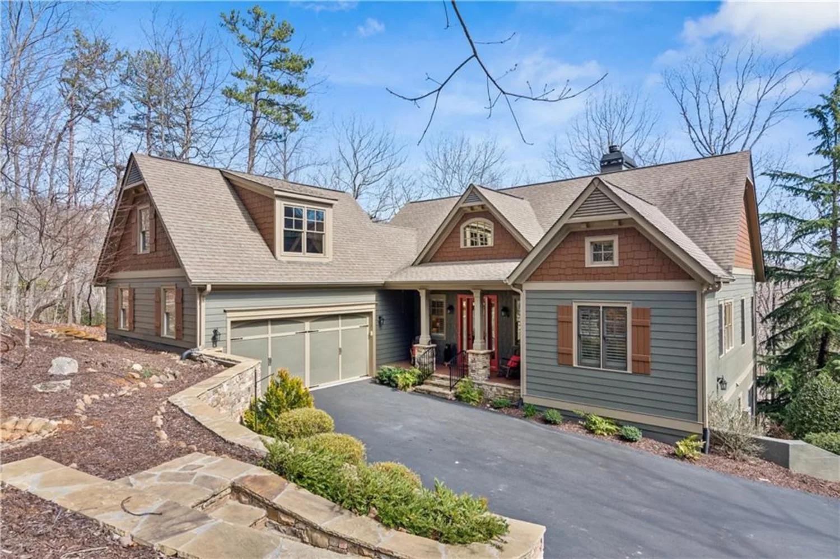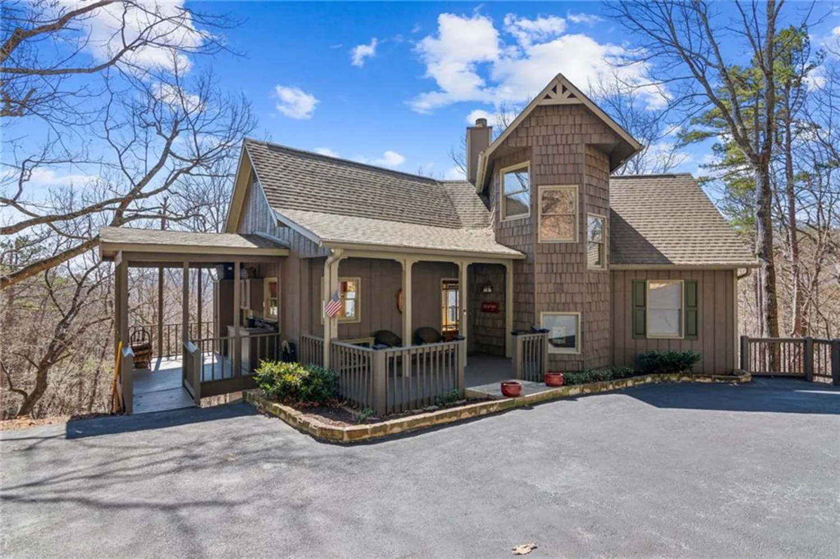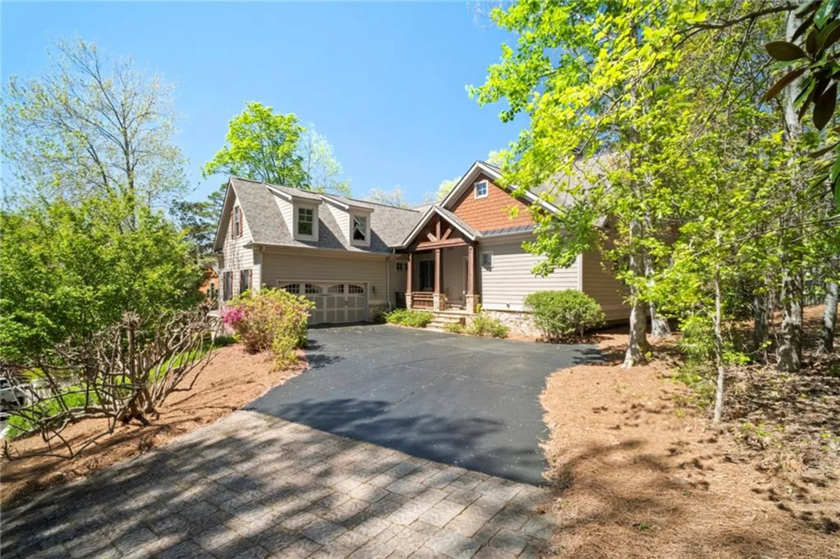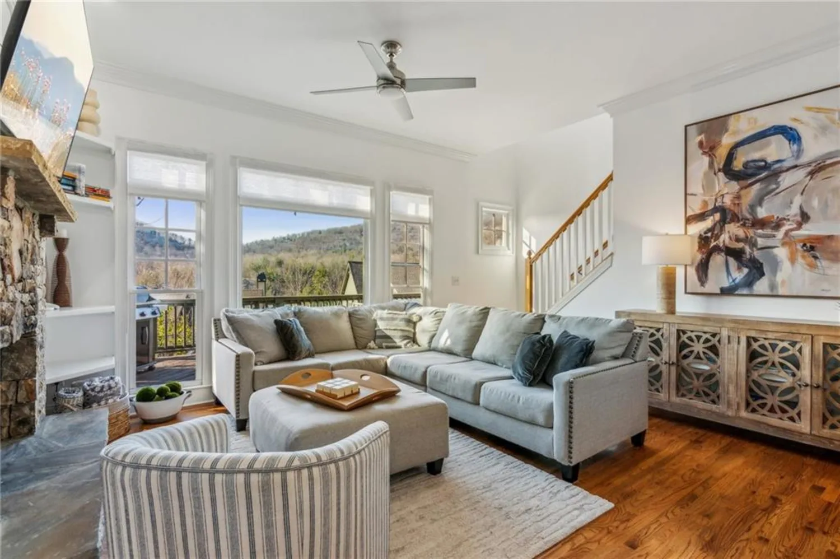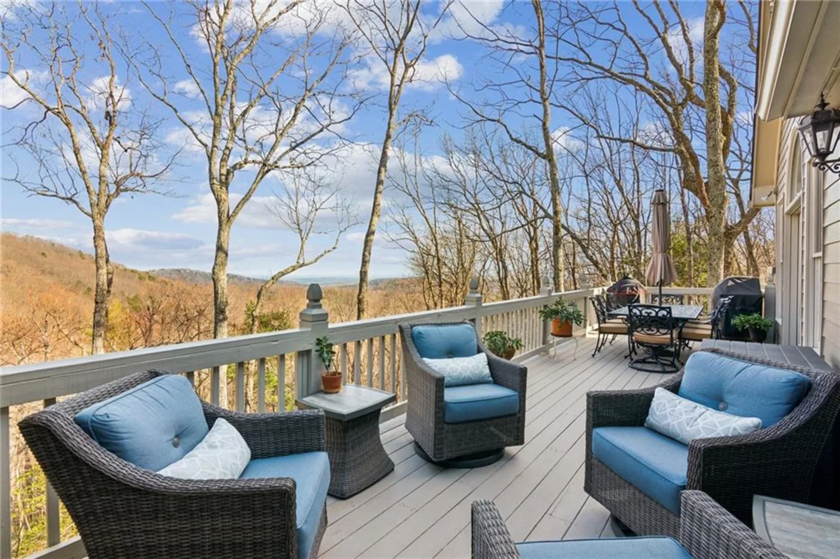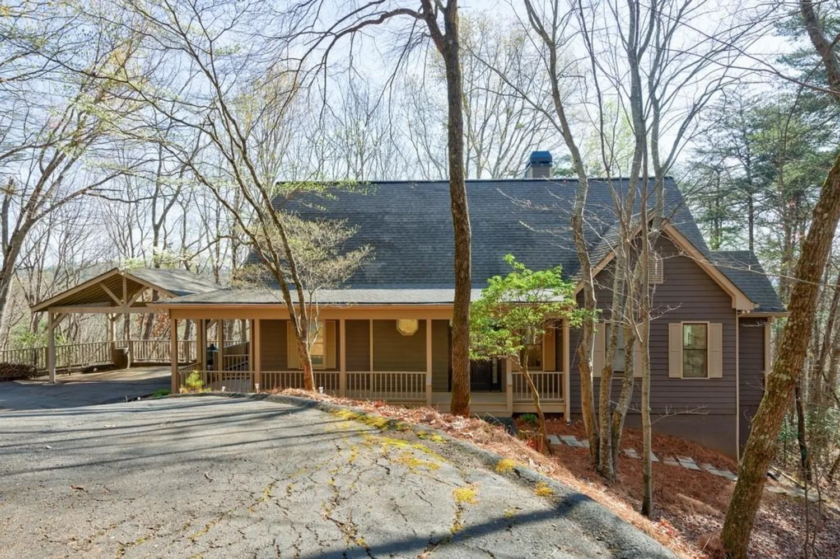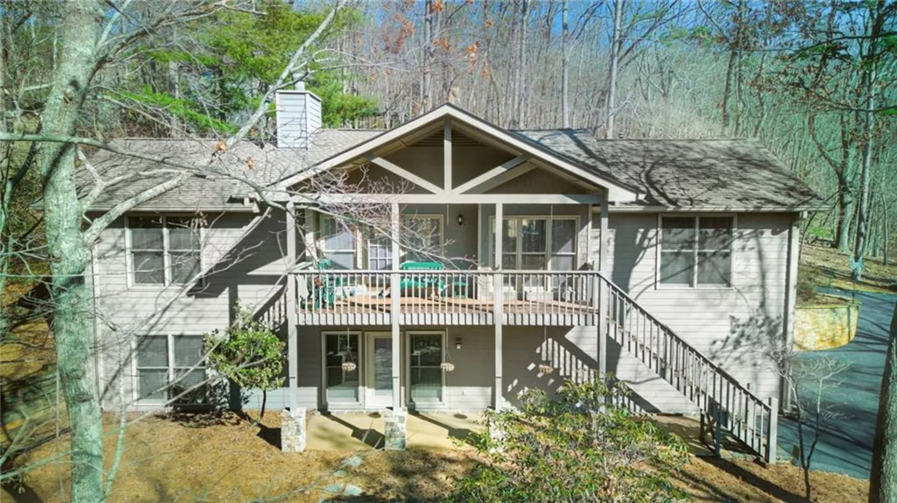853 cherokee trailBig Canoe, GA 30143
853 cherokee trailBig Canoe, GA 30143
Description
Big Canoe Dream Retreat with Mountain Views & Waterfall Sounds on 2.7 Private Acres near the North Gate and Wildcat Recreational Area. Peaceful, Private, Perfect Mountain Sanctuary. This one-owner home has thoughtful finishes in every space. This beautifully maintained home offers privacy, scenic views, and all the comforts of refined mountain living. A gentle driveway leads to dual-level parking and a double-car garage with interlocking tile flooring. Lush landscaping surrounds the property, complete with a charming potting shed for gardening enthusiasts. Inside, you’ll find home designer finishes and crown molding. The main living area features a warm stone fireplace with gas logs, mirrors and remote-controlled sconces. Enjoy morning coffee or evening wine in the light-filled sunroom or on the screened porch overlooking a peaceful waterfall feature and dual decks. The spacious primary ensuite includes a double vanity with stylish glass bowl sinks, walk-in shower, His and Her closets. Tray ceilings are in the primary bedroom and terrace-level family room. The kitchen is equipped with a gas cooktop, black appliances, stainless steel sink, and a built-in desk off the mudroom. Tile flooring extends through the dining area, kitchen, mudroom, and laundry room. The rest of the main level features hardwood flooring. A dining area that comfortably seats 8–10+. The terrace level has a split-bedroom layout which offers privacy, one terrace-level bedroom featuring its own full bath. The home boasts two dedicated office/dens (one on each level), perfect for remote work or hobbies. Covered deck on lower level located off of den/office. Additional highlights include under-stairs storage, and two other storage rooms. This Big Canoe gem has it all— Peaceful, Private, Perfect!
Property Details for 853 Cherokee Trail
- Subdivision ComplexBig Canoe
- Architectural StyleCraftsman
- ExteriorPrivate Entrance, Rain Gutters
- Num Of Garage Spaces2
- Parking FeaturesAttached, Driveway, Garage, Garage Door Opener, Garage Faces Side, Kitchen Level, Level Driveway
- Property AttachedNo
- Waterfront FeaturesNone
LISTING UPDATED:
- StatusActive
- MLS #7545955
- Days on Site7
- Taxes$2,866 / year
- HOA Fees$400 / month
- MLS TypeResidential
- Year Built2000
- Lot Size2.70 Acres
- CountryDawson - GA
LISTING UPDATED:
- StatusActive
- MLS #7545955
- Days on Site7
- Taxes$2,866 / year
- HOA Fees$400 / month
- MLS TypeResidential
- Year Built2000
- Lot Size2.70 Acres
- CountryDawson - GA
Building Information for 853 Cherokee Trail
- StoriesTwo
- Year Built2000
- Lot Size2.7000 Acres
Payment Calculator
Term
Interest
Home Price
Down Payment
The Payment Calculator is for illustrative purposes only. Read More
Property Information for 853 Cherokee Trail
Summary
Location and General Information
- Community Features: Clubhouse, Dog Park, Fishing, Fitness Center, Gated, Golf, Lake, Marina, Near Trails/Greenway, Pickleball, Pool, Tennis Court(s)
- Directions: North gate entrance. First stop sign turn right. Next stop sign turn left. Follow Cherokee Trail all the way to listing "853" on left. Follow driveway up, turn left to follow driveway to front of home. Easy turn area to leave.
- View: Mountain(s)
- Coordinates: 34.473353,-84.27604
School Information
- Elementary School: Kilough
- Middle School: Dawson - Other
- High School: Dawson County
Taxes and HOA Information
- Parcel Number: 024C 006
- Tax Year: 2024
- Tax Legal Description: LT 2216 MCELROY MTN
- Tax Lot: 2216
Virtual Tour
- Virtual Tour Link PP: https://www.propertypanorama.com/853-Cherokee-Trail-Big-Canoe-GA-30143/unbranded
Parking
- Open Parking: Yes
Interior and Exterior Features
Interior Features
- Cooling: Central Air
- Heating: Propane
- Appliances: Dishwasher, Dryer, Gas Cooktop, Microwave, Refrigerator, Self Cleaning Oven, Washer
- Basement: Daylight, Finished, Finished Bath, Full, Interior Entry
- Fireplace Features: Gas Log, Living Room, Stone
- Flooring: Carpet, Luxury Vinyl, Tile
- Interior Features: Beamed Ceilings, Bookcases, Cathedral Ceiling(s), Crown Molding, Double Vanity
- Levels/Stories: Two
- Other Equipment: None
- Window Features: Window Treatments
- Kitchen Features: Breakfast Bar, Cabinets White, Stone Counters
- Master Bathroom Features: Double Vanity
- Foundation: Concrete Perimeter
- Main Bedrooms: 1
- Total Half Baths: 1
- Bathrooms Total Integer: 4
- Main Full Baths: 1
- Bathrooms Total Decimal: 3
Exterior Features
- Accessibility Features: None
- Construction Materials: Cedar, Cement Siding
- Fencing: None
- Horse Amenities: None
- Patio And Porch Features: Deck, Enclosed, Front Porch, Rear Porch, Side Porch
- Pool Features: None
- Road Surface Type: Asphalt, Concrete
- Roof Type: Composition
- Security Features: Smoke Detector(s)
- Spa Features: None
- Laundry Features: Laundry Room, Main Level, Sink
- Pool Private: No
- Road Frontage Type: Private Road
- Other Structures: Shed(s)
Property
Utilities
- Sewer: Septic Tank
- Utilities: Cable Available, Electricity Available, Phone Available, Underground Utilities, Water Available
- Water Source: Public
- Electric: 110 Volts
Property and Assessments
- Home Warranty: No
- Property Condition: Resale
Green Features
- Green Energy Efficient: None
- Green Energy Generation: None
Lot Information
- Common Walls: No Common Walls
- Lot Features: Landscaped, Mountain Frontage, Private, Sloped
- Waterfront Footage: None
Rental
Rent Information
- Land Lease: No
- Occupant Types: Owner
Public Records for 853 Cherokee Trail
Tax Record
- 2024$2,866.00 ($238.83 / month)
Home Facts
- Beds3
- Baths3
- Total Finished SqFt2,891 SqFt
- StoriesTwo
- Lot Size2.7000 Acres
- StyleSingle Family Residence
- Year Built2000
- APN024C 006
- CountyDawson - GA
- Fireplaces1




