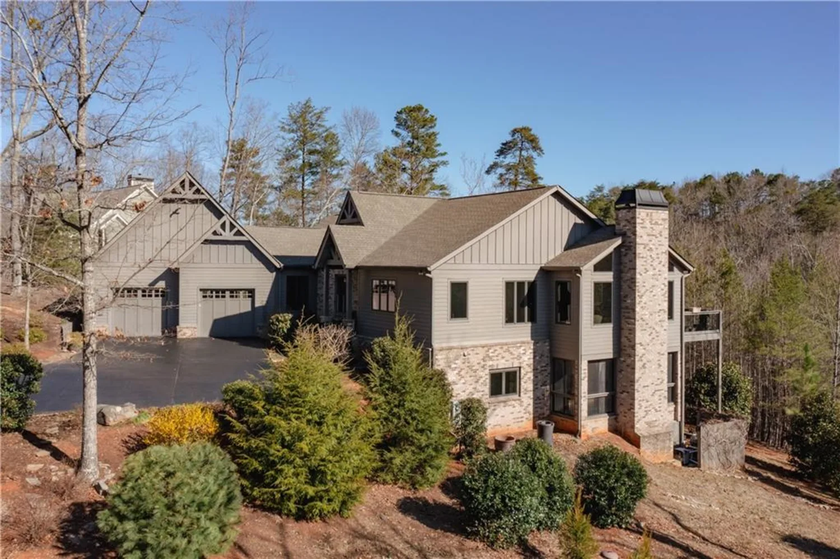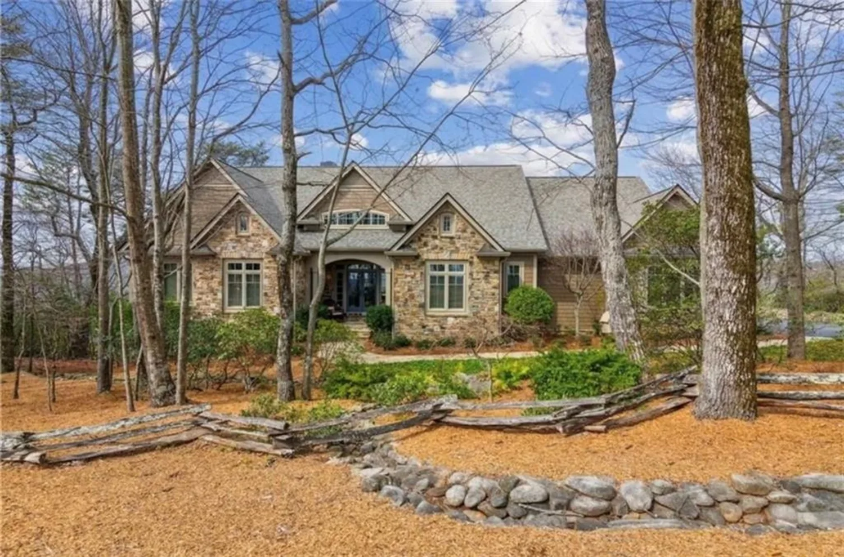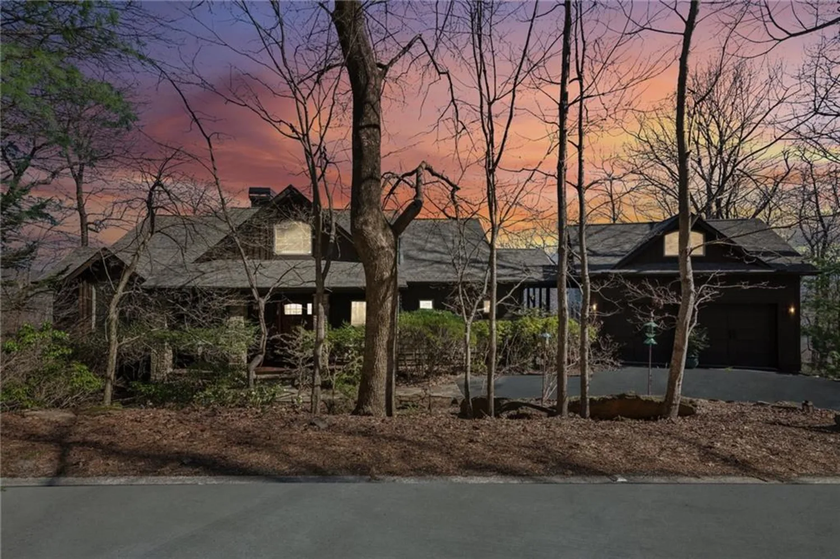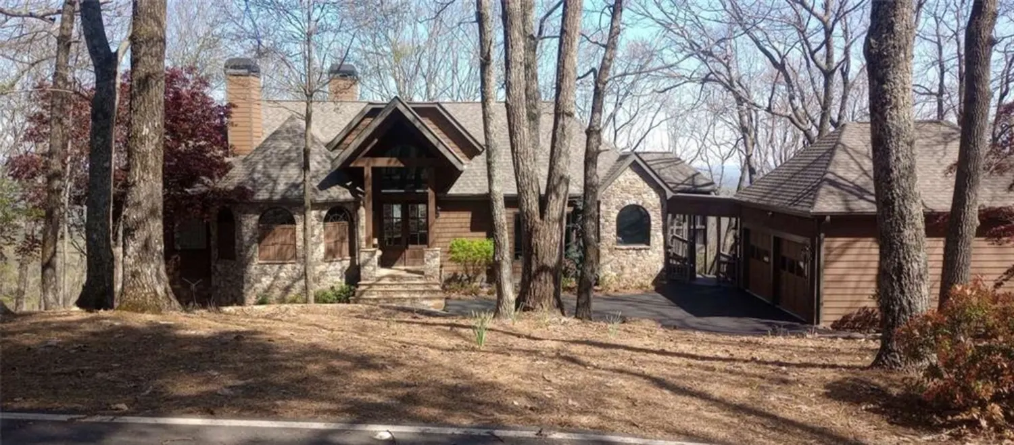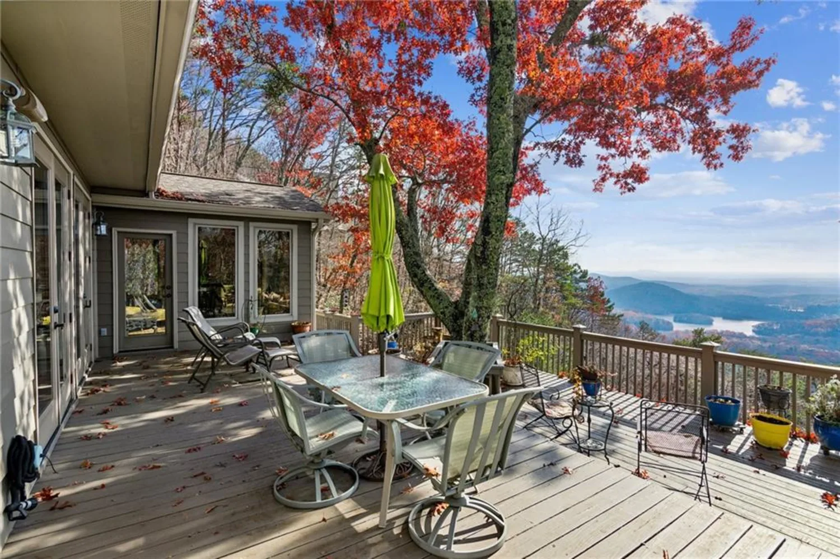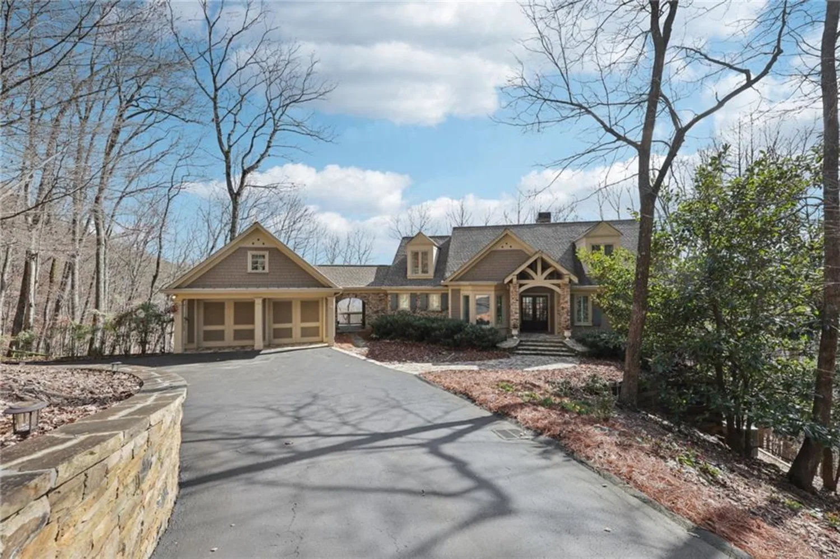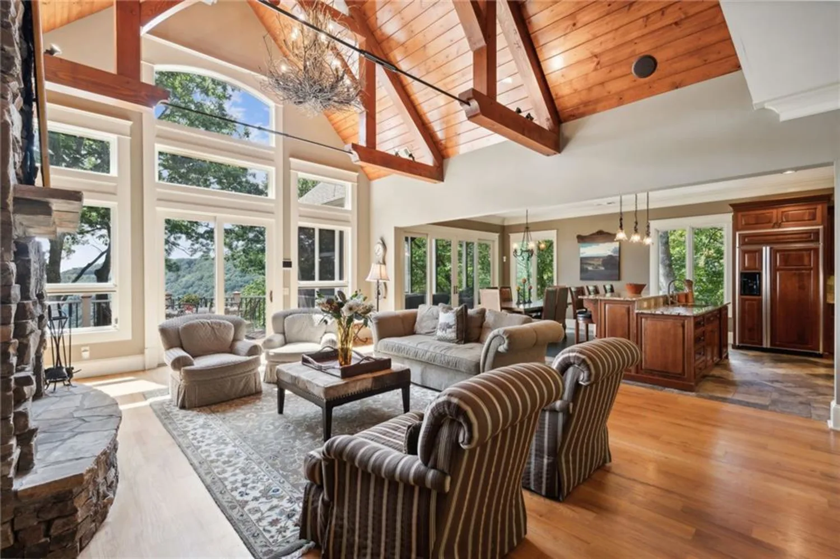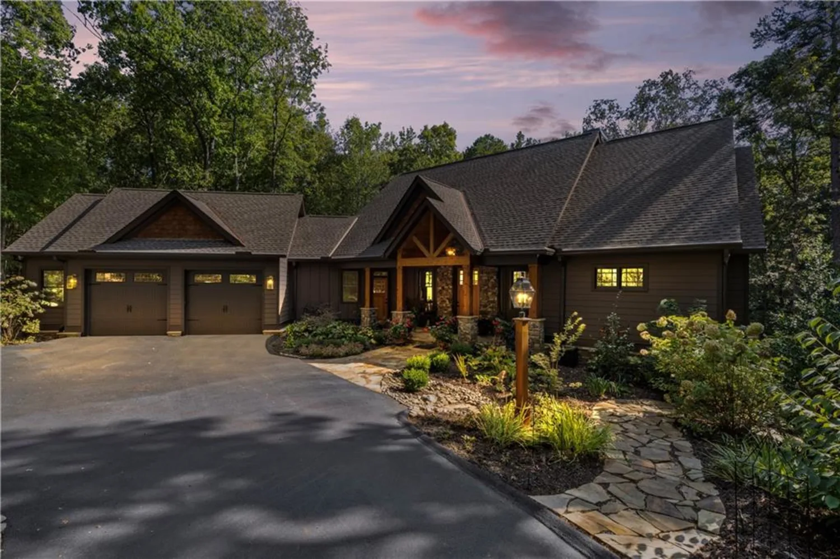438 red fox driveBig Canoe, GA 30143
438 red fox driveBig Canoe, GA 30143
Description
Welcome to Red Fox Manor – A Turn-Key Mountain Retreat in Big Canoe Perched high in the North Georgia mountains and nestled within the private, gated community of Big Canoe, Red Fox Manor is a one-of-a-kind luxury lodge-style home offering breathtaking long-range views, elegant rustic charm, and modern comfort—all fully furnished and completely move-in ready. This stunning 6-bedroom, 5.5-bathroom mountain retreat has been thoughtfully renovated inside and out, boasting fresh interior and exterior paint, rustic wood beams and accents, a new architectural shingle roof. From the moment you step into the grand two-story foyer, you’ll feel the warm, welcoming energy of a true mountain sanctuary. Designed for both relaxation and entertainment, the home features multiple spacious living areas, including a main level great room with two story stacked stone fireplace and rustic wood beams and terrace-level great room with a large sectional sofa and a stone and barnwood gas fireplace. The fully equipped game room comes with a wet bar, wine fridge, combination pool/ping pong table, and a sand shuffleboard game—perfect for lively gatherings. Movie nights get a luxury upgrade in the custom home theater, featuring six mission-style recliners, a massive 85" screen, and a whimsical starlit ceiling. After a long day of adventure, unwind in the indoor hot tub room with an automatic moisture-control vent fan, or cozy up beside one of four gas fireplaces throughout the home. Outdoors, the property is a true haven. Multiple decks and sitting areas are available, the largest outfitted with premium weather-proof Adirondack furniture for relaxed lounging. An enclosed sunroom offers front-row views of spectacular morning sunrises, while the private pool with its natural stone waterfall and expansive stone pool deck invites hours of fun or tranquil escape. With three spacious primary suites, two queen bedrooms, and an additional bedroom with two twins, there’s room for everyone—family, friends, or guests. The three-car garage and lush landscaping further enhance the home’s elegance and convenience. Every piece of furniture, artwork, cookware, and decor is included, making this a true turn-key opportunity. About Big Canoe: Living in Big Canoe means enjoying access to a wide range of world-class amenities. This 8,000-acre gated community offers golf, tennis, pickleball, scenic hiking trails, three lakes for boating and fishing, a state-of-the-art fitness center, indoor and outdoor swimming pools, a wellness spa, and multiple on-site dining options. It’s a lifestyle of outdoor adventure, relaxation, and community connection—all just a short drive from Atlanta. Buyer to verify all information and dimensions deemed important.
Property Details for 438 Red Fox Drive
- Subdivision ComplexBig Canoe
- Architectural StyleCraftsman
- ExteriorGas Grill, Private Entrance, Private Yard, Rear Stairs
- Num Of Garage Spaces3
- Num Of Parking Spaces6
- Parking FeaturesAttached, Driveway, Garage, Garage Door Opener, Garage Faces Front
- Property AttachedNo
- Waterfront FeaturesNone
LISTING UPDATED:
- StatusActive
- MLS #7559132
- Days on Site1
- Taxes$6,655 / year
- MLS TypeResidential
- Year Built2001
- Lot Size3.27 Acres
- CountryDawson - GA
LISTING UPDATED:
- StatusActive
- MLS #7559132
- Days on Site1
- Taxes$6,655 / year
- MLS TypeResidential
- Year Built2001
- Lot Size3.27 Acres
- CountryDawson - GA
Building Information for 438 Red Fox Drive
- StoriesThree Or More
- Year Built2001
- Lot Size3.2700 Acres
Payment Calculator
Term
Interest
Home Price
Down Payment
The Payment Calculator is for illustrative purposes only. Read More
Property Information for 438 Red Fox Drive
Summary
Location and General Information
- Community Features: Clubhouse, Fishing, Fitness Center, Gated, Golf, Lake, Marina, Near Trails/Greenway, Playground, Pool, Restaurant, Tennis Court(s)
- Directions: GPS address: 13350 Hwy 53 E, Marble Hill, GA 30148. Driving directions: GA 400 N. Turn LEFT at Hwy 369. Go 12 miles to Yellow Creek Rd. Turn RIGHT and go to end (10 mi). Turn RIGHT onto Hwy 53 and go .03 tenths of a mile to office of Big Canoe Realty on Right.
- View: Mountain(s), Pool, Trees/Woods
- Coordinates: 34.486285,-84.29805
School Information
- Elementary School: Robinson
- Middle School: Dawson County
- High School: Dawson County
Taxes and HOA Information
- Parcel Number: 015B 102
- Tax Year: 2023
- Association Fee Includes: Maintenance Grounds, Reserve Fund, Trash
- Tax Legal Description: LOT 5514 HIGH GAP LL 275 LD 5-2
- Tax Lot: 5514
Virtual Tour
- Virtual Tour Link PP: https://www.propertypanorama.com/438-Red-Fox-Drive-Big-Canoe-GA-30143/unbranded
Parking
- Open Parking: Yes
Interior and Exterior Features
Interior Features
- Cooling: Central Air, Zoned
- Heating: Central, Heat Pump, Hot Water, Propane
- Appliances: Dishwasher, Disposal, Double Oven, Gas Range, Range Hood, Refrigerator
- Basement: Exterior Entry, Finished, Finished Bath, Full, Interior Entry
- Fireplace Features: Family Room, Gas Log, Gas Starter, Great Room, Keeping Room, Master Bedroom
- Flooring: Carpet, Hardwood, Other
- Interior Features: Beamed Ceilings, Cathedral Ceiling(s), Central Vacuum, Double Vanity, Entrance Foyer 2 Story, High Ceilings 10 ft Lower, High Ceilings 10 ft Main, High Speed Internet, His and Hers Closets, Low Flow Plumbing Fixtures, Walk-In Closet(s)
- Levels/Stories: Three Or More
- Other Equipment: Home Theater
- Window Features: None
- Kitchen Features: Breakfast Bar, Eat-in Kitchen, Keeping Room, Pantry Walk-In, Solid Surface Counters, Stone Counters, View to Family Room
- Master Bathroom Features: Double Vanity, Separate Tub/Shower
- Foundation: Concrete Perimeter
- Main Bedrooms: 3
- Total Half Baths: 1
- Bathrooms Total Integer: 6
- Main Full Baths: 2
- Bathrooms Total Decimal: 5
Exterior Features
- Accessibility Features: None
- Construction Materials: Cement Siding, Shingle Siding
- Fencing: Back Yard
- Horse Amenities: None
- Patio And Porch Features: Covered, Deck, Enclosed, Patio
- Pool Features: In Ground, Private
- Road Surface Type: Asphalt, Paved
- Roof Type: Shingle
- Security Features: Security Gate, Security System Owned, Smoke Detector(s)
- Spa Features: Private
- Laundry Features: Laundry Room, Main Level
- Pool Private: Yes
- Road Frontage Type: Private Road
- Other Structures: None
Property
Utilities
- Sewer: Septic Tank
- Utilities: Electricity Available, Phone Available, Underground Utilities, Water Available
- Water Source: Public
- Electric: 110 Volts, 220 Volts
Property and Assessments
- Home Warranty: No
- Property Condition: Resale
Green Features
- Green Energy Efficient: None
- Green Energy Generation: None
Lot Information
- Common Walls: No Common Walls
- Lot Features: Private, Sloped, Wooded
- Waterfront Footage: None
Rental
Rent Information
- Land Lease: No
- Occupant Types: Owner
Public Records for 438 Red Fox Drive
Tax Record
- 2023$6,655.00 ($554.58 / month)
Home Facts
- Beds6
- Baths5
- Total Finished SqFt7,806 SqFt
- StoriesThree Or More
- Lot Size3.2700 Acres
- StyleSingle Family Residence
- Year Built2001
- APN015B 102
- CountyDawson - GA
- Fireplaces4




