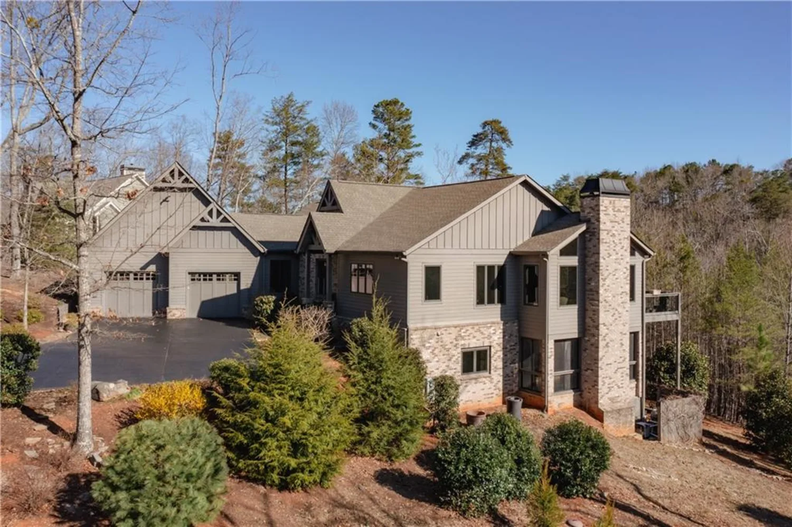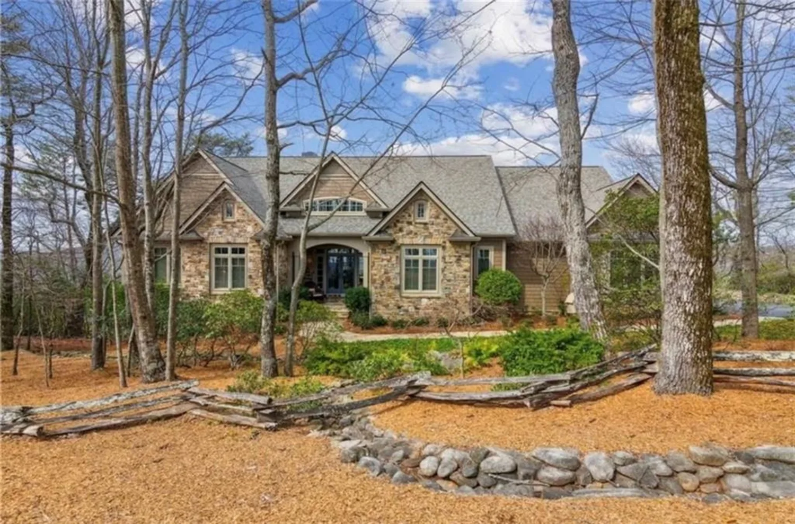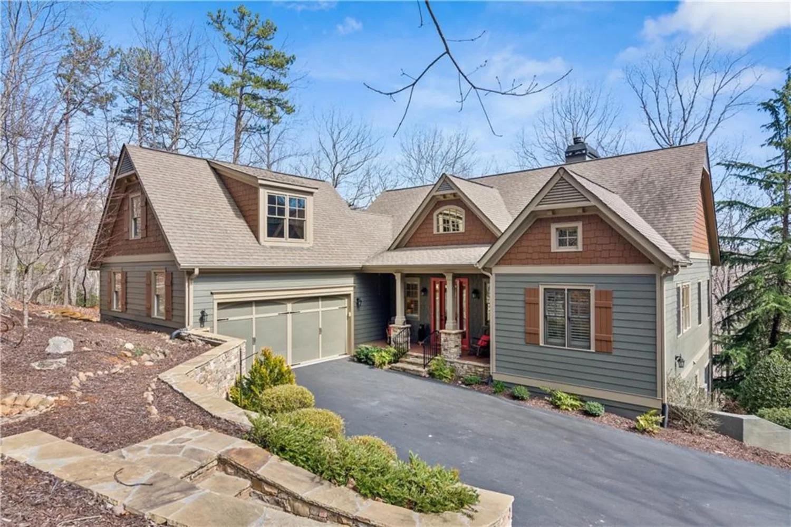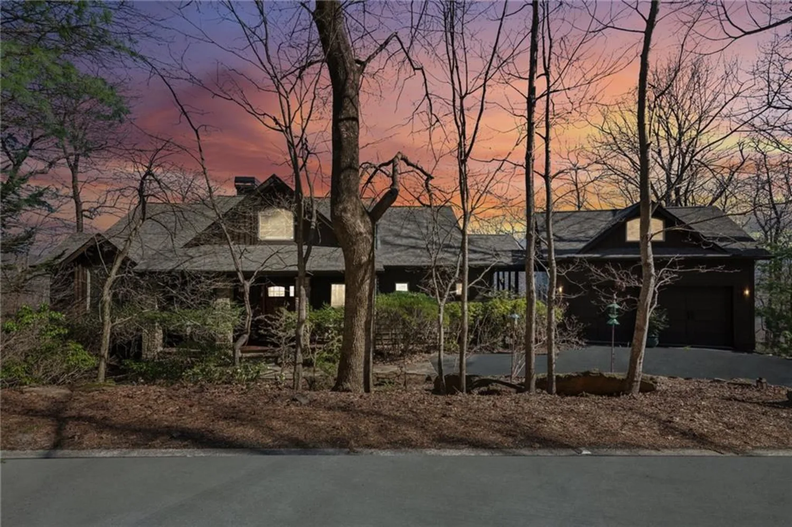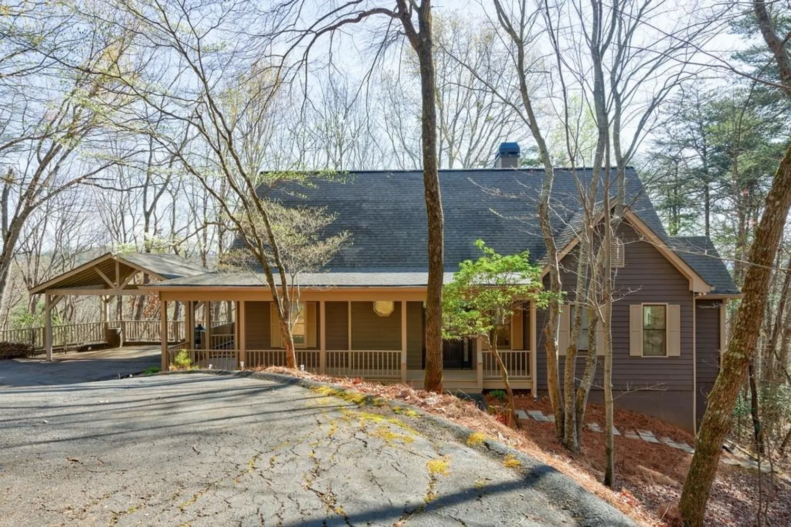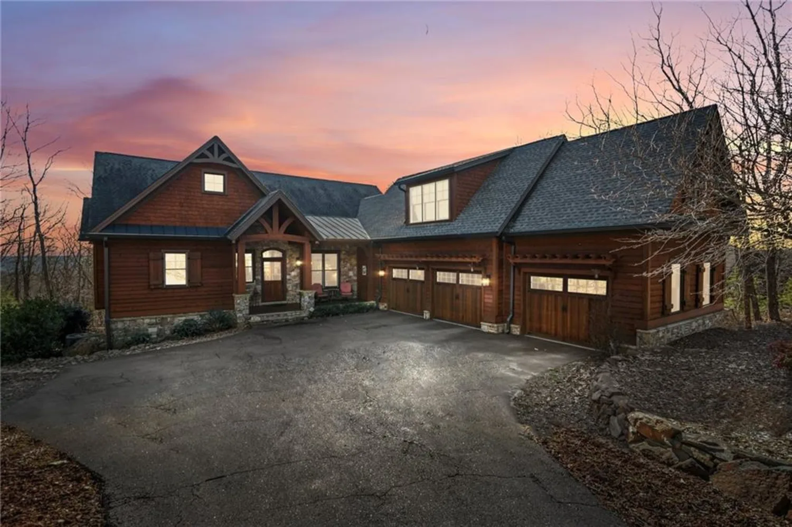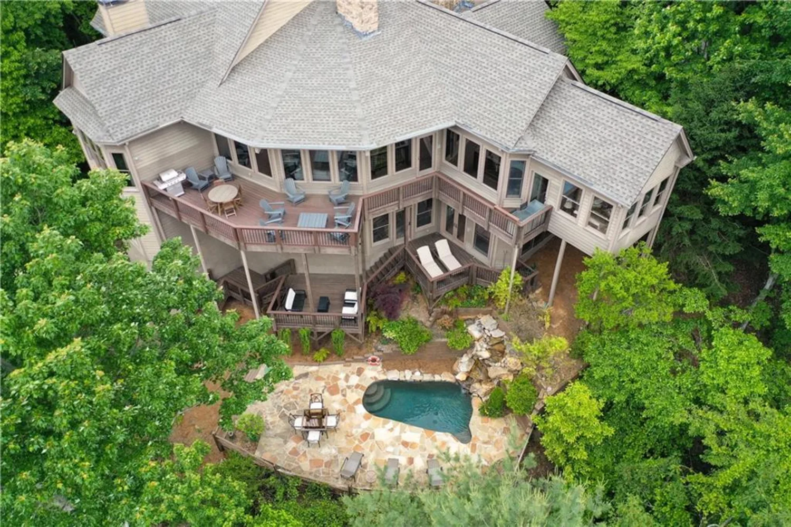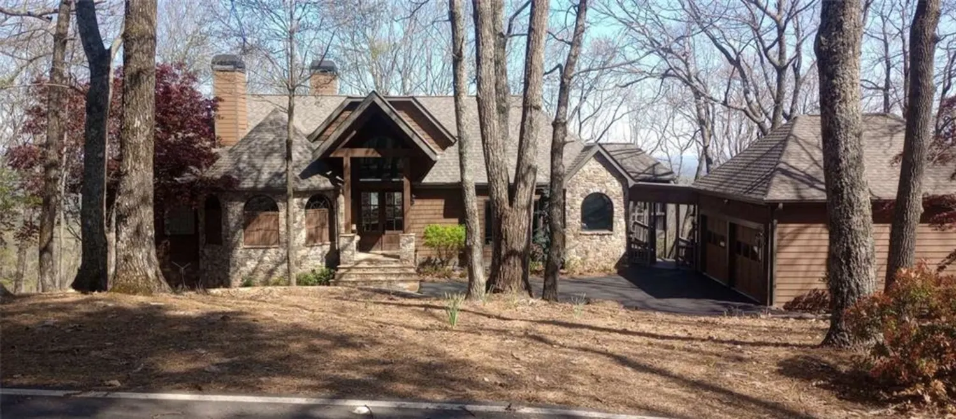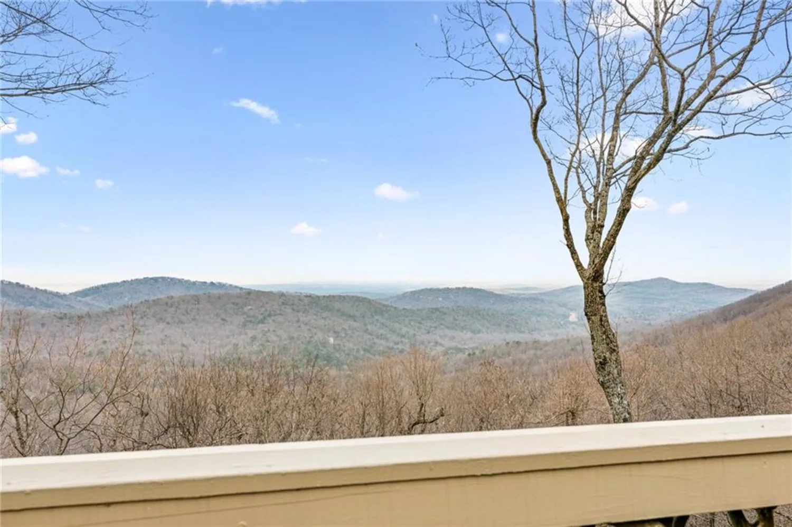1021 falcon heightsBig Canoe, GA 30143
1021 falcon heightsBig Canoe, GA 30143
Description
VIEW! VIEW! VIEW! This fabulous, one owner home with awe inspiring lake and mountain views is on the market for the first time so this is your opportunity to own one of the best views in Big Canoe! A magnificent stone fireplace in the great room serves as both a focal point and a source of comfort after a day of outdoor mountain adventures while a wall of windows showcases the majestic mountain views. Extensive decks, accessed from the great room, feature uninteruppted views of the mountains and lake and are the perfect spot to communicate with nature. The heart of the home is the updated, gourmet kitchen with custom cabinets and room for all the family chefs. The adjoining family dining with more breathtaking views is an amazing place to enjoy your morning coffee. For more formal occasions, the expansive dining room is the place for entertaining or intimate family gatherings. The private main floor office is designed for work and meeting with clients while the upper level mezzanine provides a private space for a second office. The upper level bedrooms with en suite bathrooms ensure comfort and privacy for family and guests. The terrace level with a family room, bedroom/bath. studio/office and large workshop/storage area has an exterior entrance served by a paved drive so could be the ideal in law suite. This home has something for everyone! Whether you are hosting a large gathering. seeking solitude or simply enjoying the daily rythyms of mountain living, this home provides an escape from the hustle and bustle of everyday life. It's time to come home to the mountains! ********A mandatory $4,000.00 capital contribution fee paid by the purchaser to the Big Canoe Property Owners’ Association will be due at closing. Pursuant to Article II, Section 1, Paragraph bb of the Class “A” Covenants for the Big Canoe community, all property transfers are subject to the Big Canoe developer’s right of first refusal.
Property Details for 1021 Falcon Heights
- Subdivision ComplexBig Canoe
- Architectural StyleTraditional
- ExteriorLighting, Private Entrance, Private Yard, Rain Gutters
- Num Of Garage Spaces2
- Parking FeaturesGarage, Garage Door Opener, Garage Faces Front, Kitchen Level, Level Driveway, Parking Pad
- Property AttachedNo
- Waterfront FeaturesNone
LISTING UPDATED:
- StatusPending
- MLS #7492406
- Days on Site111
- Taxes$4,155 / year
- HOA Fees$381 / month
- MLS TypeResidential
- Year Built1996
- Lot Size1.42 Acres
- CountryDawson - GA
LISTING UPDATED:
- StatusPending
- MLS #7492406
- Days on Site111
- Taxes$4,155 / year
- HOA Fees$381 / month
- MLS TypeResidential
- Year Built1996
- Lot Size1.42 Acres
- CountryDawson - GA
Building Information for 1021 Falcon Heights
- StoriesThree Or More
- Year Built1996
- Lot Size1.4208 Acres
Payment Calculator
Term
Interest
Home Price
Down Payment
The Payment Calculator is for illustrative purposes only. Read More
Property Information for 1021 Falcon Heights
Summary
Location and General Information
- Community Features: Clubhouse, Dog Park, Fishing, Fitness Center, Gated, Golf, Lake, Marina, Pickleball, Pool, Restaurant, Tennis Court(s)
- Directions: EASY ROUTE****Proceed on Wilderness Parkway over dam and up Petit Ridge to slight right onto Wild Turkey Bluff and straight to Falcon Hts. House is on the right.
- View: Lake, Mountain(s), Trees/Woods
- Coordinates: 34.481083,-84.294947
School Information
- Elementary School: Robinson
- Middle School: Dawson County
- High School: Dawson County
Taxes and HOA Information
- Parcel Number: 023 057
- Tax Year: 2024
- Tax Legal Description: LT 3075 WET MTN
- Tax Lot: 3075
Virtual Tour
- Virtual Tour Link PP: https://www.propertypanorama.com/1021-Falcon-Heights-Big-Canoe-GA-30143/unbranded
Parking
- Open Parking: Yes
Interior and Exterior Features
Interior Features
- Cooling: Ceiling Fan(s), Central Air, Electric, Zoned
- Heating: Central, Forced Air, Propane, Zoned
- Appliances: Dishwasher, Disposal
- Basement: Exterior Entry, Finished, Finished Bath, Full, Interior Entry, Walk-Out Access
- Fireplace Features: Factory Built, Glass Doors, Great Room, Master Bedroom
- Flooring: Hardwood, Luxury Vinyl, Tile
- Interior Features: Cathedral Ceiling(s), Crown Molding, Double Vanity, Entrance Foyer 2 Story, High Ceilings 9 ft Lower, High Ceilings 9 ft Main, High Speed Internet, His and Hers Closets, Low Flow Plumbing Fixtures, Vaulted Ceiling(s), Walk-In Closet(s)
- Levels/Stories: Three Or More
- Other Equipment: Air Purifier
- Window Features: Double Pane Windows, Insulated Windows
- Kitchen Features: Breakfast Bar, Breakfast Room, Cabinets Stain, Kitchen Island, Pantry Walk-In, Stone Counters, View to Family Room
- Master Bathroom Features: Double Shower, Double Vanity, Separate Tub/Shower, Soaking Tub
- Foundation: Concrete Perimeter
- Main Bedrooms: 1
- Total Half Baths: 1
- Bathrooms Total Integer: 5
- Main Full Baths: 1
- Bathrooms Total Decimal: 4
Exterior Features
- Accessibility Features: None
- Construction Materials: HardiPlank Type
- Fencing: None
- Horse Amenities: None
- Patio And Porch Features: Covered, Deck, Rear Porch
- Pool Features: None
- Road Surface Type: Asphalt
- Roof Type: Composition
- Security Features: Secured Garage/Parking, Security Gate, Smoke Detector(s)
- Spa Features: Community
- Laundry Features: Electric Dryer Hookup, Laundry Room, Main Level
- Pool Private: No
- Road Frontage Type: Private Road
- Other Structures: None
Property
Utilities
- Sewer: Septic Tank
- Utilities: Electricity Available, Phone Available, Underground Utilities, Water Available
- Water Source: Public
- Electric: 110 Volts
Property and Assessments
- Home Warranty: No
- Property Condition: Resale
Green Features
- Green Energy Efficient: None
- Green Energy Generation: None
Lot Information
- Common Walls: No Common Walls
- Lot Features: Back Yard, Mountain Frontage, Private, Wooded
- Waterfront Footage: None
Rental
Rent Information
- Land Lease: No
- Occupant Types: Owner
Public Records for 1021 Falcon Heights
Tax Record
- 2024$4,155.00 ($346.25 / month)
Home Facts
- Beds5
- Baths4
- Total Finished SqFt5,530 SqFt
- StoriesThree Or More
- Lot Size1.4208 Acres
- StyleSingle Family Residence
- Year Built1996
- APN023 057
- CountyDawson - GA
- Fireplaces2




