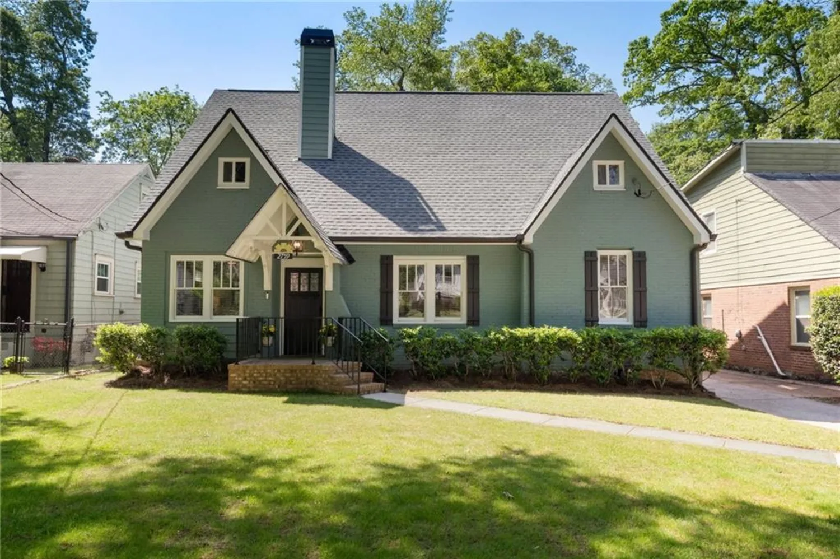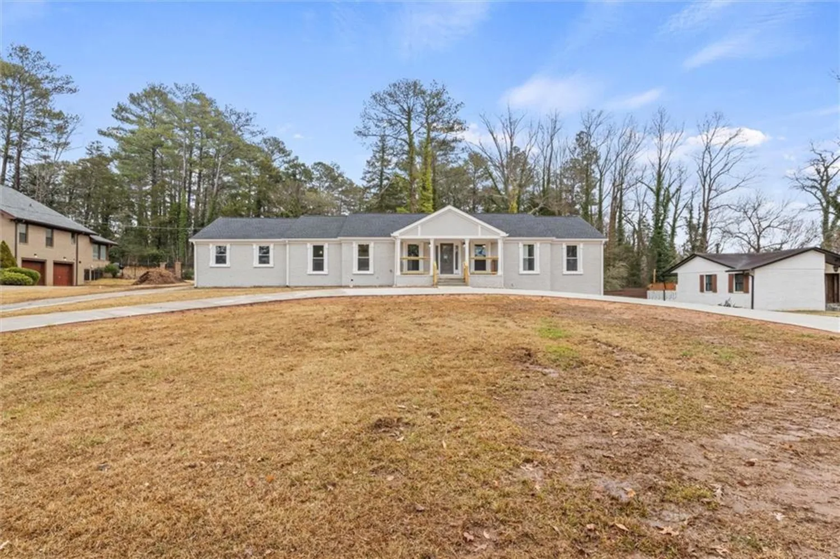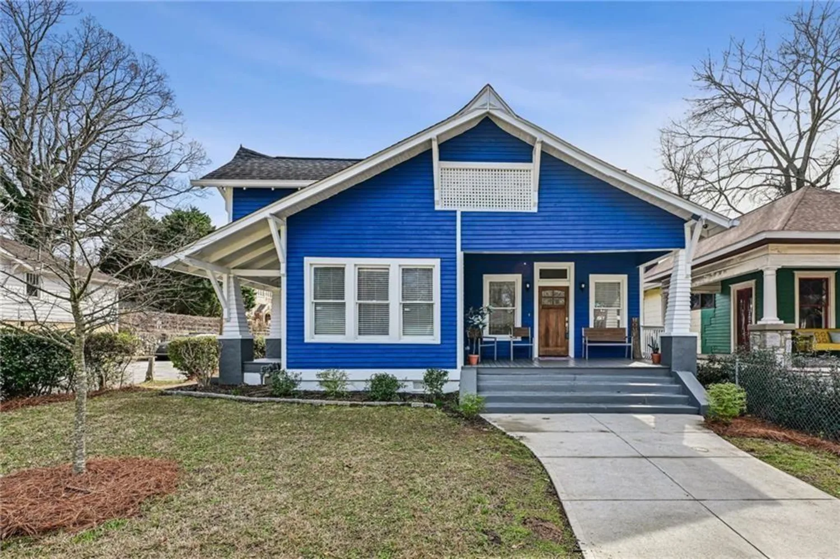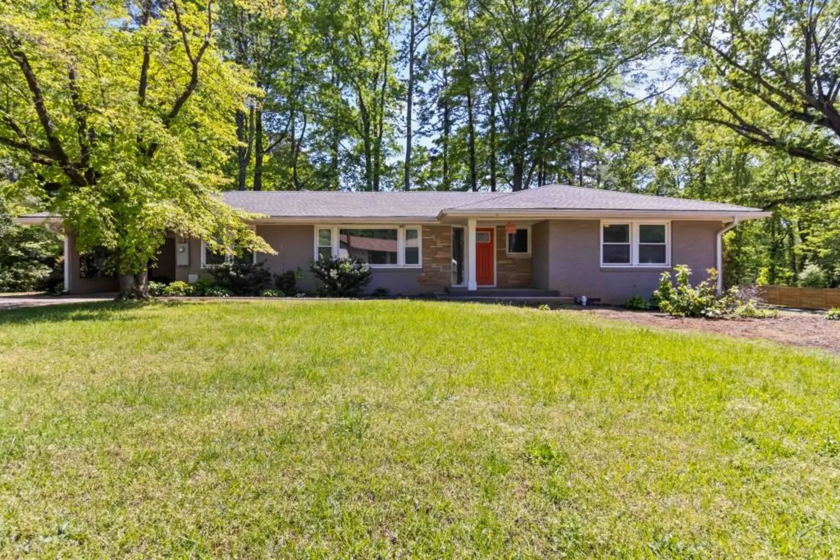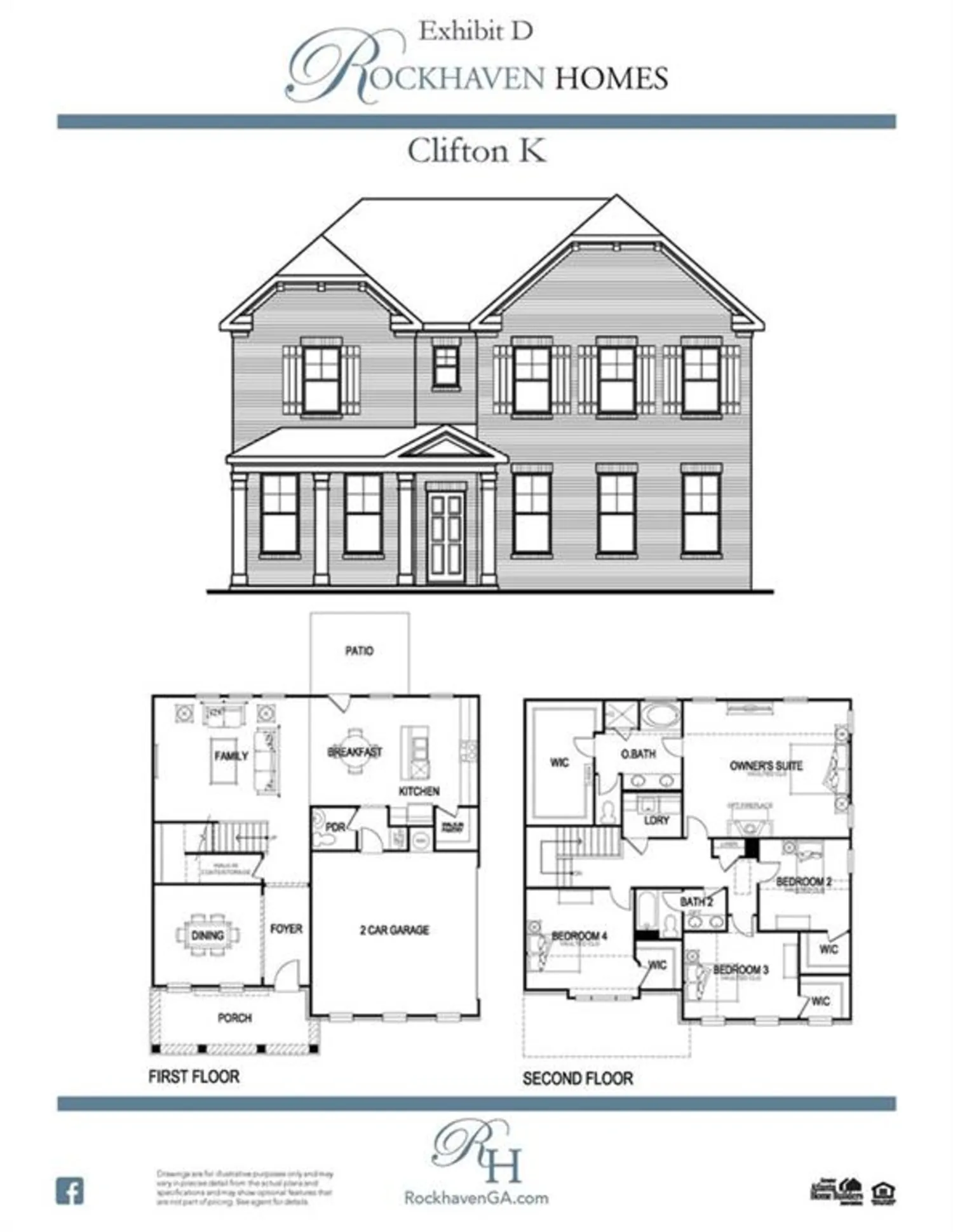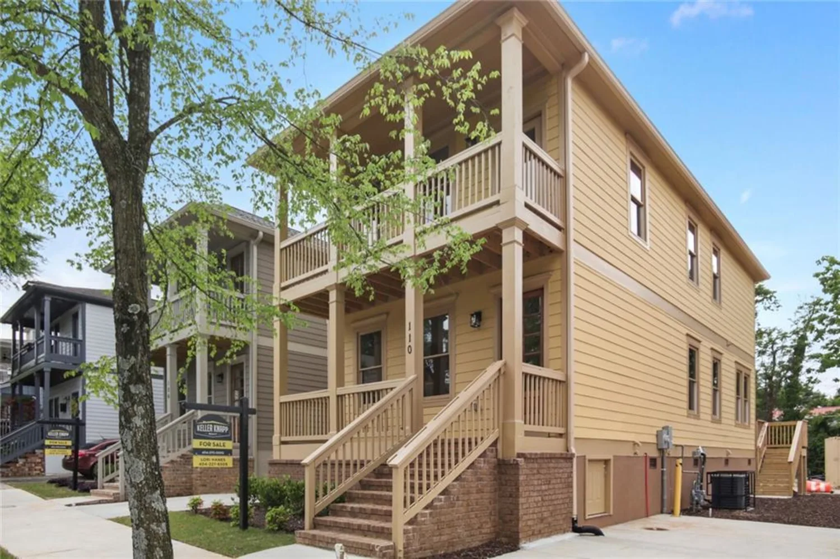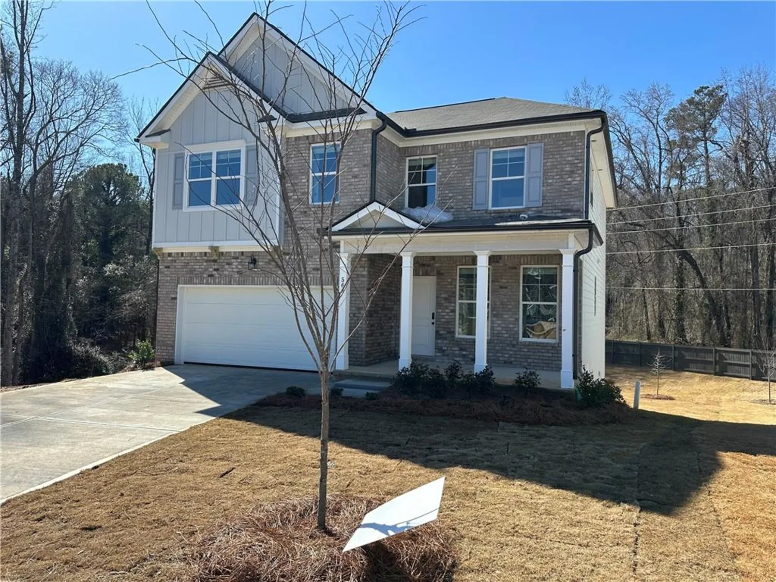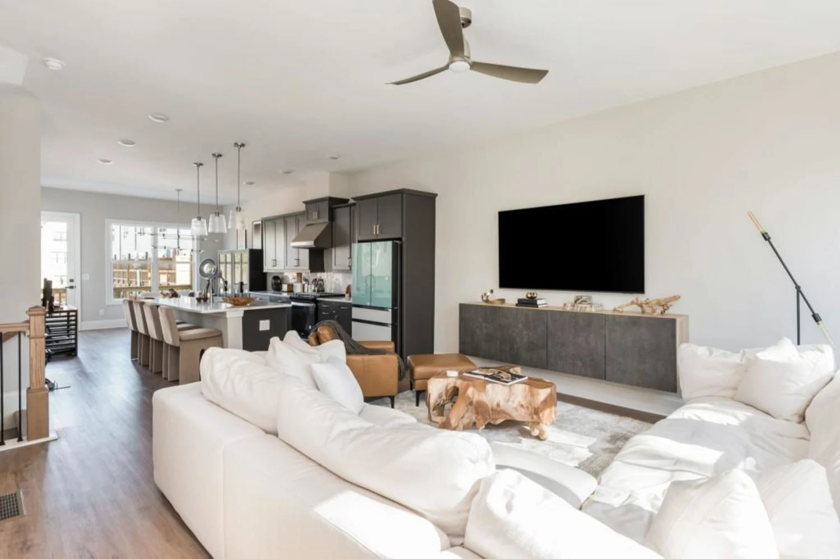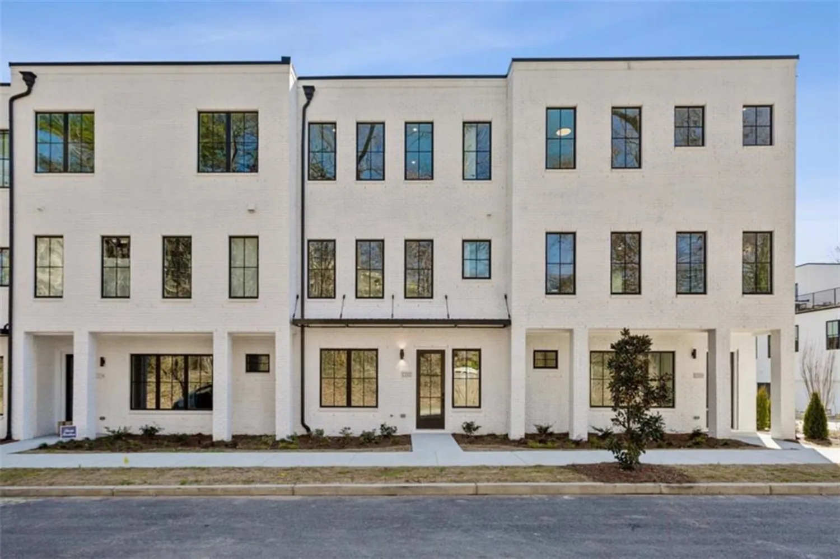3473 regalwoods driveAtlanta, GA 30340
3473 regalwoods driveAtlanta, GA 30340
Description
There are two things I hear all the time about living in Northcrest: “The house is gorgeous, but there’s no garage,” or “Those vaulted ceilings are dreamy, but where do I put all my stuff?” Well, worry no more. Today, I’ve got a home that crushes both complaints in one stylish swoop. Say hello to 3473 Regalwoods Dr. Garage? Check. Storage? Check. Mid-century magic? Off the charts. The unicorn isn’t just real—it’s fully renovated, has room for your Costco haul, and the backyard’s big enough for a soccer match and a garden party. But don’t panic—this isn’t one of those sad MCM flips where all the charm gets demo’d. The original tongue-and-groove wood ceilings? Still flawless. And yes, that’s a double-sided fireplace with the original hood vent, still turning heads. Pull into the garage, take one step inside, drop the groceries, and just like that—you’re in chill mode. But seriously—why are you inside binging Netflix when that massive, flat backyard is basically begging for a barbecue? The sun’s out, the birds are putting on a concert, and the grill’s just waiting for some steaks. When the sun sets and the steaks are gone, slip away to your private retreat. The ensuite feels like a boutique spa—think warm stone under your feet and a shower that actually makes you want to wake up early. And the closet? Let’s just say it laughs in the face of minimalism. It’s not just generous—it’s seasonally prepared. There’s room for your winter coats, summer linens, spring florals, and all the fall layers in between. No more shoving bins under the bed or doing the dreaded seasonal closet swap. Everything has a home—every season, every style. Pour a glass of Merlot. The sun dips low, painting the sky in cayenne and gold. A quiet sense of belonging settles in. The feeling you’ve been chasing? It’s been here all along—on the back deck of 3473 Regalwoods Dr. Who knew life could be this simple, rich, and good? The feeling you were searching for is home.
Property Details for 3473 Regalwoods Drive
- Subdivision ComplexNorthcrest
- Architectural StyleMid-Century Modern
- ExteriorLighting, Private Yard, Rain Gutters
- Num Of Garage Spaces2
- Num Of Parking Spaces2
- Parking FeaturesAttached, Driveway, Garage, Garage Door Opener, Garage Faces Front, Level Driveway, Storage
- Property AttachedNo
- Waterfront FeaturesNone
LISTING UPDATED:
- StatusActive
- MLS #7547071
- Days on Site18
- Taxes$7,862 / year
- MLS TypeResidential
- Year Built1959
- Lot Size0.44 Acres
- CountryDekalb - GA
LISTING UPDATED:
- StatusActive
- MLS #7547071
- Days on Site18
- Taxes$7,862 / year
- MLS TypeResidential
- Year Built1959
- Lot Size0.44 Acres
- CountryDekalb - GA
Building Information for 3473 Regalwoods Drive
- StoriesMulti/Split
- Year Built1959
- Lot Size0.4400 Acres
Payment Calculator
Term
Interest
Home Price
Down Payment
The Payment Calculator is for illustrative purposes only. Read More
Property Information for 3473 Regalwoods Drive
Summary
Location and General Information
- Community Features: Near Public Transport, Near Schools, Near Shopping, Near Trails/Greenway, Park, Playground, Pool, Restaurant, Street Lights, Tennis Court(s)
- Directions: I-85 N -Take exit 96 toward Northcrest Rd/Pleasantdale Rd/Northcrest onto Northcrest Rd. Go for 1.0 mi., Turn left onto Regalwoods Dr. Go for 0.2 mi., home will be on the left.
- View: City
- Coordinates: 33.892161,-84.247042
School Information
- Elementary School: Pleasantdale
- Middle School: Henderson - Dekalb
- High School: Lakeside - Dekalb
Taxes and HOA Information
- Parcel Number: 18 293 01 016
- Tax Year: 2024
- Tax Legal Description: 0
- Tax Lot: 0
Virtual Tour
- Virtual Tour Link PP: https://www.propertypanorama.com/3473-Regalwoods-Drive-Atlanta-GA-30340/unbranded
Parking
- Open Parking: Yes
Interior and Exterior Features
Interior Features
- Cooling: Ceiling Fan(s), Central Air
- Heating: Central
- Appliances: Dishwasher, Disposal, Electric Range, Range Hood, Refrigerator, Self Cleaning Oven
- Basement: Daylight, Exterior Entry, Finished, Finished Bath, Full, Interior Entry
- Fireplace Features: Decorative, Double Sided
- Flooring: Ceramic Tile, Hardwood
- Interior Features: Beamed Ceilings, High Ceilings 9 ft Lower, High Speed Internet, Low Flow Plumbing Fixtures, Track Lighting, Vaulted Ceiling(s), Walk-In Closet(s)
- Levels/Stories: Multi/Split
- Other Equipment: None
- Window Features: Insulated Windows, Skylight(s)
- Kitchen Features: Breakfast Bar, Cabinets Other, Eat-in Kitchen, Kitchen Island, Pantry, Solid Surface Counters, Stone Counters, View to Family Room
- Master Bathroom Features: Shower Only
- Foundation: Block
- Bathrooms Total Integer: 3
- Bathrooms Total Decimal: 3
Exterior Features
- Accessibility Features: None
- Construction Materials: Cement Siding
- Fencing: Back Yard, Privacy, Wood
- Horse Amenities: None
- Patio And Porch Features: Deck, Rear Porch
- Pool Features: None
- Road Surface Type: Paved
- Roof Type: Composition
- Security Features: Smoke Detector(s)
- Spa Features: None
- Laundry Features: Laundry Room, Lower Level
- Pool Private: No
- Road Frontage Type: City Street
- Other Structures: None
Property
Utilities
- Sewer: Public Sewer
- Utilities: Cable Available, Electricity Available, Natural Gas Available, Phone Available, Sewer Available, Water Available
- Water Source: Public
- Electric: 220 Volts
Property and Assessments
- Home Warranty: No
- Property Condition: Resale
Green Features
- Green Energy Efficient: None
- Green Energy Generation: None
Lot Information
- Common Walls: No Common Walls
- Lot Features: Back Yard, Front Yard, Landscaped, Level, Private
- Waterfront Footage: None
Rental
Rent Information
- Land Lease: No
- Occupant Types: Owner
Public Records for 3473 Regalwoods Drive
Tax Record
- 2024$7,862.00 ($655.17 / month)
Home Facts
- Beds5
- Baths3
- Total Finished SqFt2,700 SqFt
- StoriesMulti/Split
- Lot Size0.4400 Acres
- StyleSingle Family Residence
- Year Built1959
- APN18 293 01 016
- CountyDekalb - GA
- Fireplaces1




