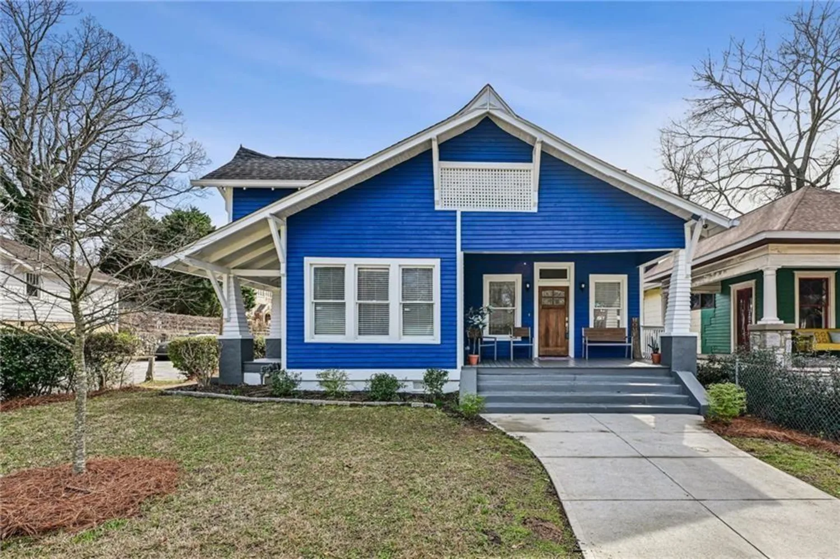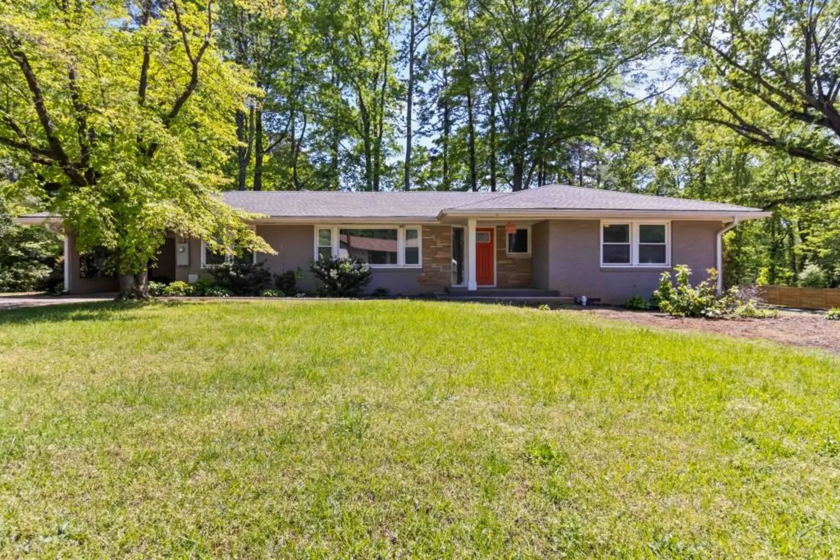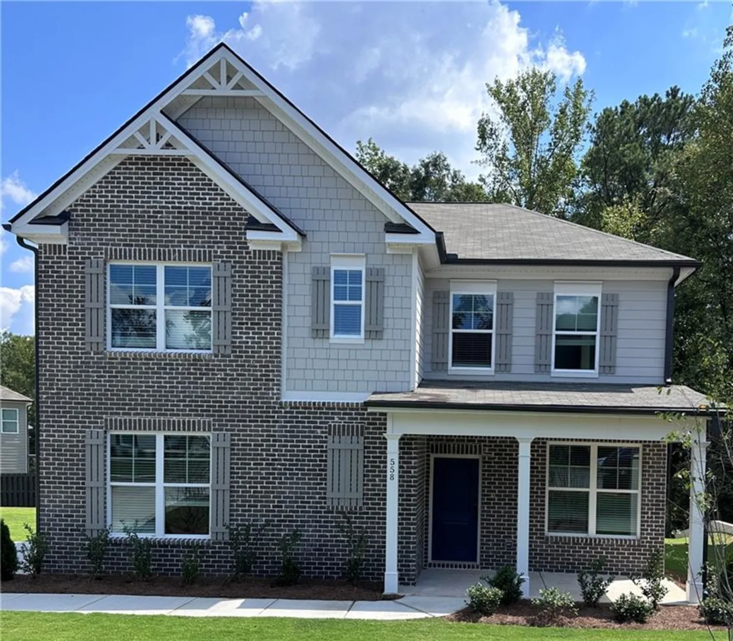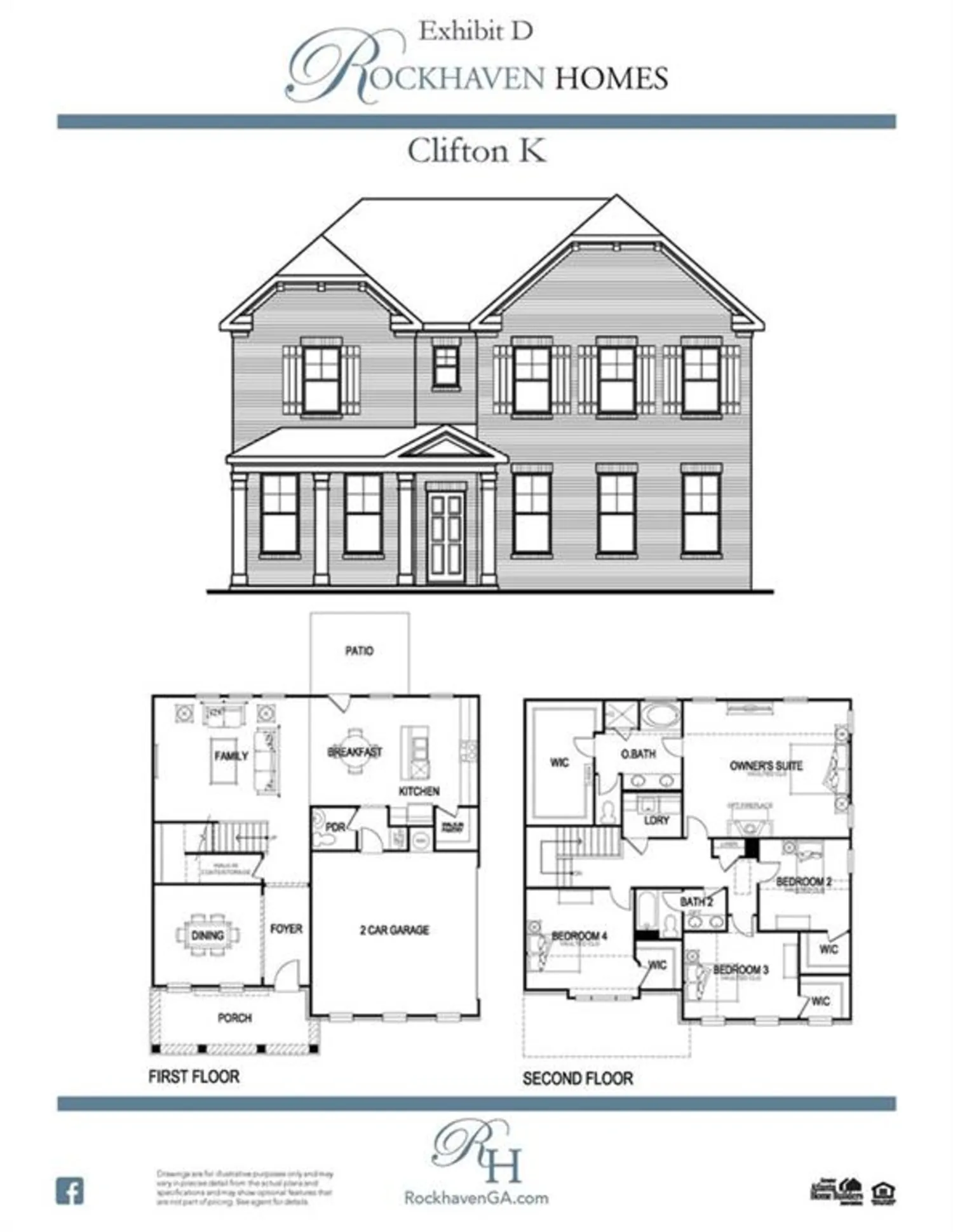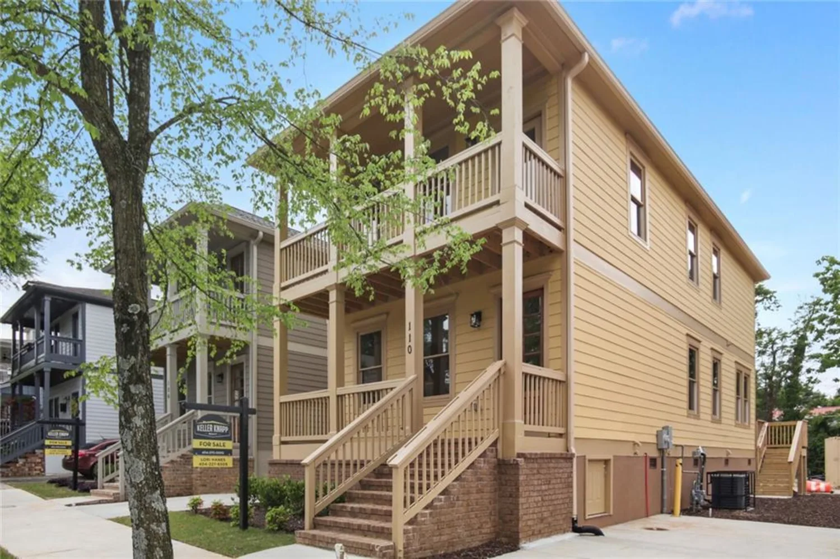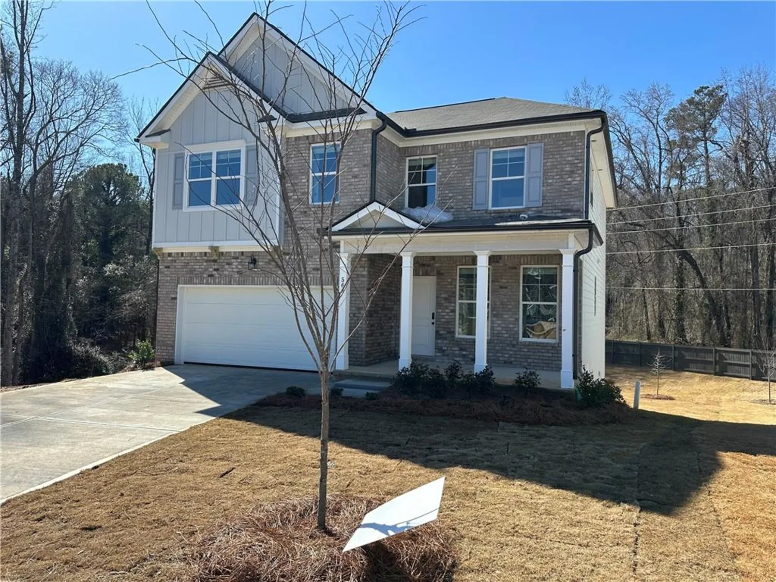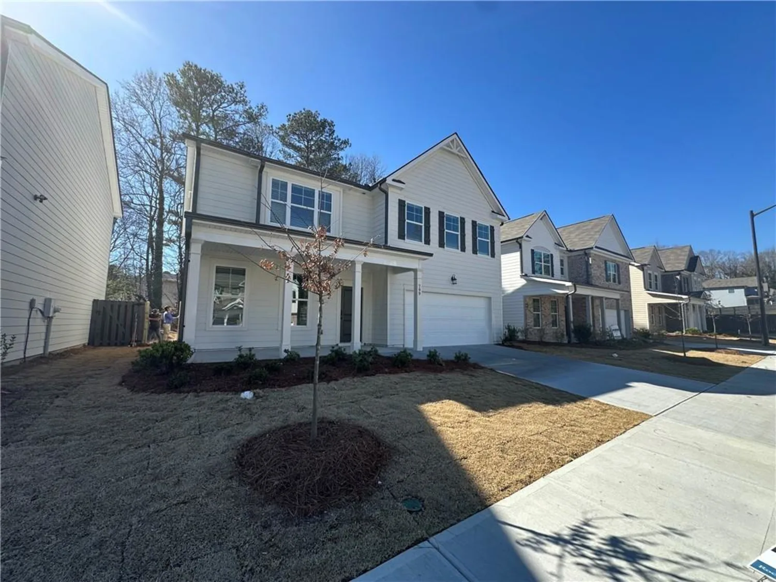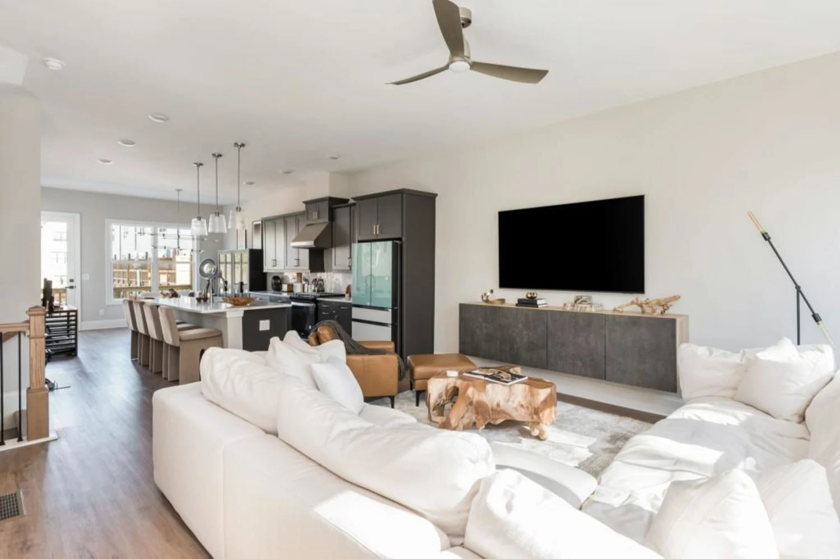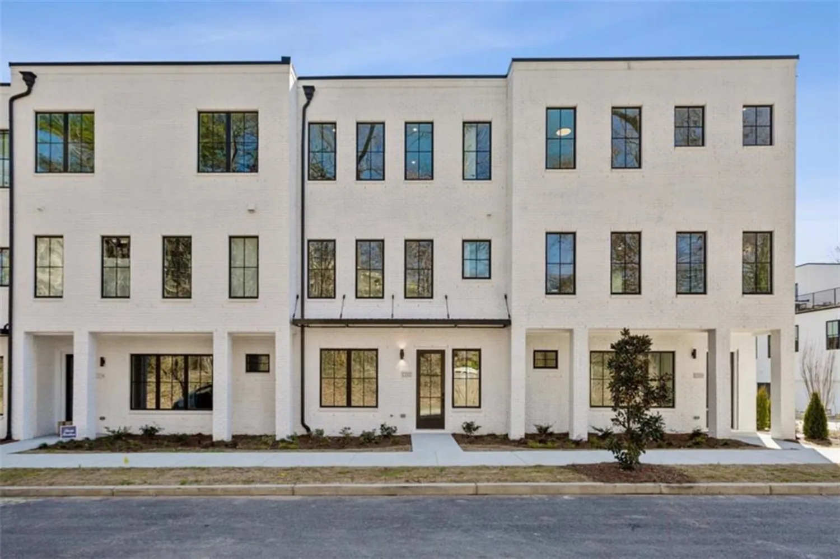2003 drew drive nwAtlanta, GA 30318
2003 drew drive nwAtlanta, GA 30318
Description
Welcome home to this fantastic 3-bedroom beauty in sought after West Highlands. Wonderful, open floorplan with hardwood floors on the main level, huge eat-in kitchen with quartz countertops, island, and stainless-steel appliances with gas range. Family room has a gas fireplace and tons of natural light. Welcoming front porch, bright 2-story foyer, 3 nice sized bedrooms upstairs with additional loft area, laundry room with additional cabinetry and an oversized primary bedroom with tray ceiling, walk-in closet, double vanity, and relaxing soaking tub. This home has a 2-car garage with private driveway and private rear porch. Amenities in West Highlands include a new pool facility, dog park, pond, playground, sidewalks, access to Westside Park and minutes away from all that the Upper Westside has to offer.
Property Details for 2003 Drew Drive NW
- Subdivision ComplexWest Highlands
- Architectural StyleCraftsman
- ExteriorBalcony, Private Entrance
- Num Of Garage Spaces2
- Parking FeaturesAttached, Driveway, Garage, Garage Faces Rear, Kitchen Level, Level Driveway
- Property AttachedNo
- Waterfront FeaturesNone
LISTING UPDATED:
- StatusComing Soon
- MLS #7546234
- Days on Site0
- Taxes$7,023 / year
- HOA Fees$1,400 / year
- MLS TypeResidential
- Year Built2021
- Lot Size0.09 Acres
- CountryFulton - GA
LISTING UPDATED:
- StatusComing Soon
- MLS #7546234
- Days on Site0
- Taxes$7,023 / year
- HOA Fees$1,400 / year
- MLS TypeResidential
- Year Built2021
- Lot Size0.09 Acres
- CountryFulton - GA
Building Information for 2003 Drew Drive NW
- StoriesTwo
- Year Built2021
- Lot Size0.0900 Acres
Payment Calculator
Term
Interest
Home Price
Down Payment
The Payment Calculator is for illustrative purposes only. Read More
Property Information for 2003 Drew Drive NW
Summary
Location and General Information
- Community Features: Clubhouse, Dog Park, Homeowners Assoc, Near Beltline, Near Public Transport, Near Schools, Near Shopping, Near Trails/Greenway, Park, Pool, Sidewalks, Street Lights
- Directions: Please use GPS.
- View: Neighborhood
- Coordinates: 33.793413,-84.454882
School Information
- Elementary School: William M.Boyd
- Middle School: John Lewis Invictus Academy/Harper-Archer
- High School: Frederick Douglass
Taxes and HOA Information
- Parcel Number: 17 0227 LL3626
- Tax Year: 2024
- Association Fee Includes: Maintenance Grounds, Reserve Fund, Security, Swim
- Tax Legal Description: attached
Virtual Tour
Parking
- Open Parking: Yes
Interior and Exterior Features
Interior Features
- Cooling: Central Air
- Heating: Central
- Appliances: Dishwasher, Disposal, Gas Range, Microwave, Refrigerator, Self Cleaning Oven
- Basement: None
- Fireplace Features: Family Room, Gas Log
- Flooring: Carpet, Ceramic Tile, Hardwood
- Interior Features: Double Vanity, Entrance Foyer, Entrance Foyer 2 Story, High Ceilings 10 ft Main, High Ceilings 10 ft Upper, High Speed Internet, Tray Ceiling(s), Vaulted Ceiling(s), Walk-In Closet(s)
- Levels/Stories: Two
- Other Equipment: None
- Window Features: Double Pane Windows, Insulated Windows
- Kitchen Features: Cabinets White, Eat-in Kitchen, Kitchen Island, Pantry, Stone Counters, View to Family Room
- Master Bathroom Features: Double Shower, Separate His/Hers, Soaking Tub
- Foundation: Slab
- Total Half Baths: 1
- Bathrooms Total Integer: 3
- Bathrooms Total Decimal: 2
Exterior Features
- Accessibility Features: None
- Construction Materials: Cement Siding
- Fencing: None
- Horse Amenities: None
- Patio And Porch Features: Covered, Front Porch, Rear Porch
- Pool Features: None
- Road Surface Type: Paved
- Roof Type: Composition
- Security Features: Security System Owned
- Spa Features: Community
- Laundry Features: Laundry Room, Upper Level
- Pool Private: No
- Road Frontage Type: City Street
- Other Structures: None
Property
Utilities
- Sewer: Public Sewer
- Utilities: Cable Available, Electricity Available, Natural Gas Available, Phone Available, Sewer Available, Underground Utilities, Water Available
- Water Source: Public
- Electric: None
Property and Assessments
- Home Warranty: No
- Property Condition: Resale
Green Features
- Green Energy Efficient: Thermostat
- Green Energy Generation: None
Lot Information
- Above Grade Finished Area: 1980
- Common Walls: No Common Walls
- Lot Features: Landscaped, Level
- Waterfront Footage: None
Rental
Rent Information
- Land Lease: No
- Occupant Types: Owner
Public Records for 2003 Drew Drive NW
Tax Record
- 2024$7,023.00 ($585.25 / month)
Home Facts
- Beds3
- Baths2
- Total Finished SqFt1,980 SqFt
- Above Grade Finished1,980 SqFt
- StoriesTwo
- Lot Size0.0900 Acres
- StyleSingle Family Residence
- Year Built2021
- APN17 0227 LL3626
- CountyFulton - GA
- Fireplaces1




