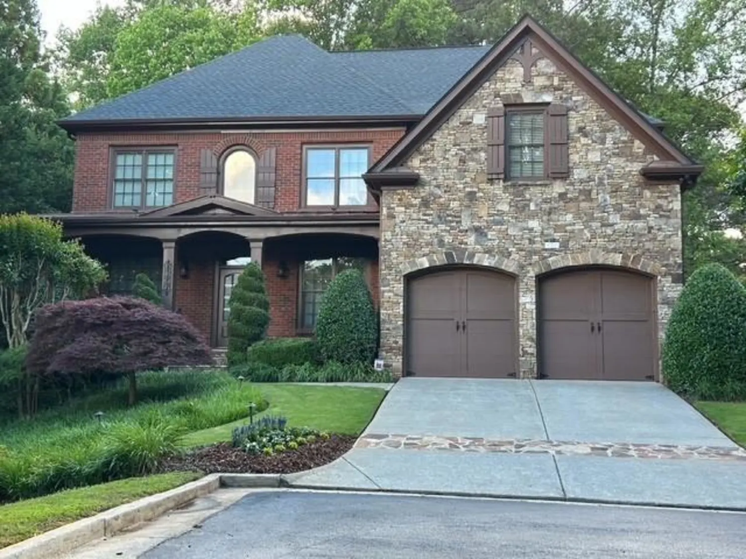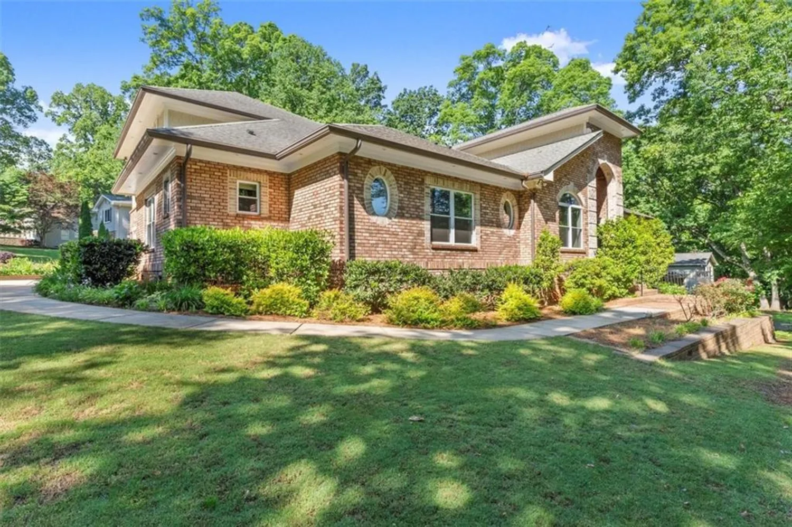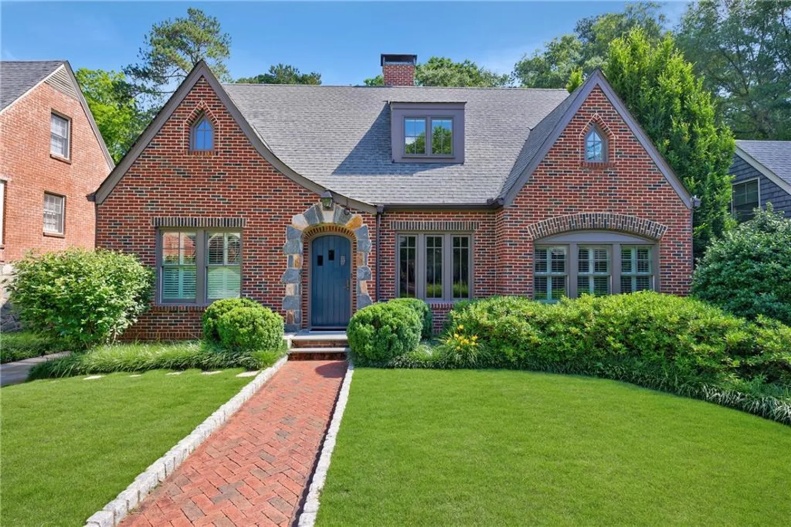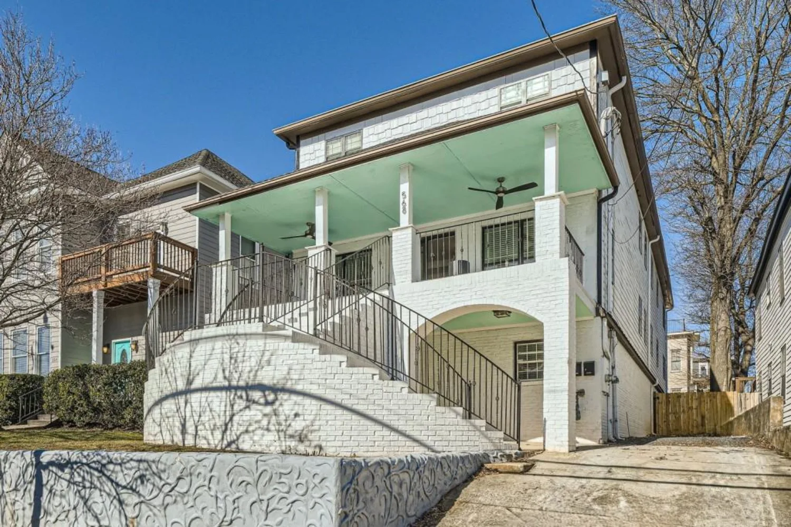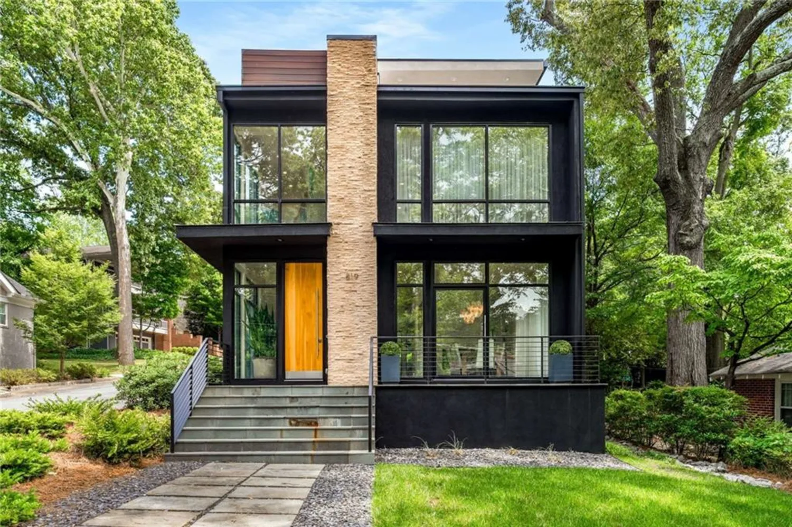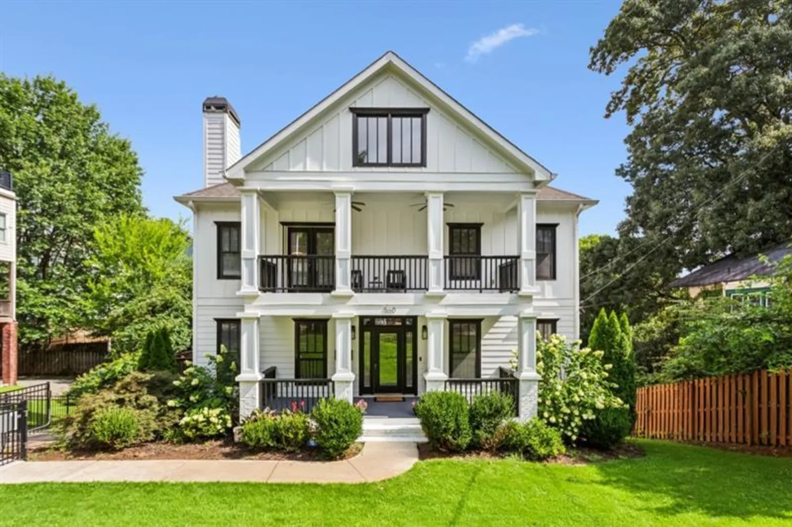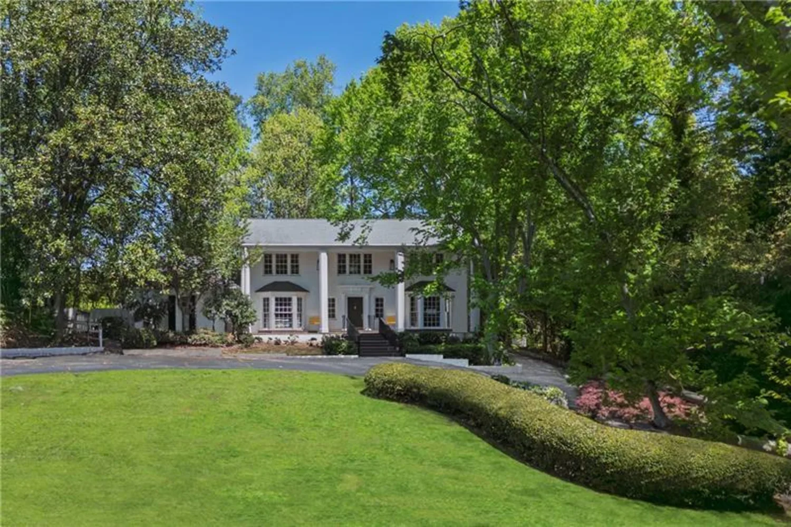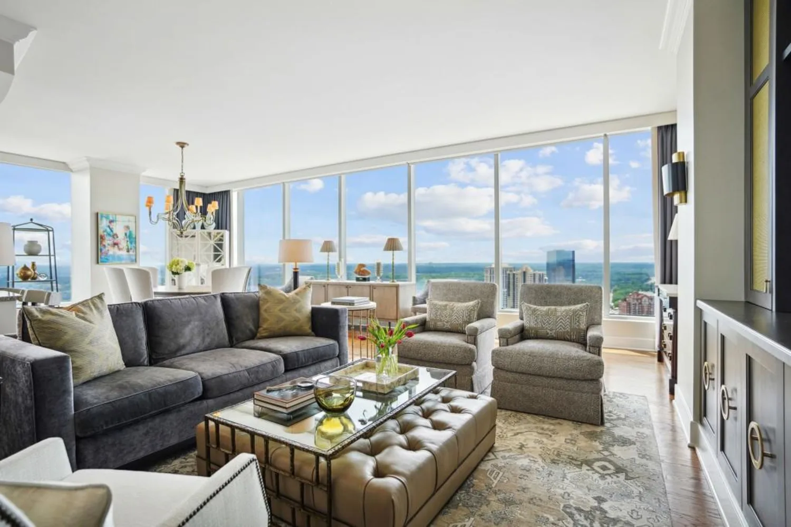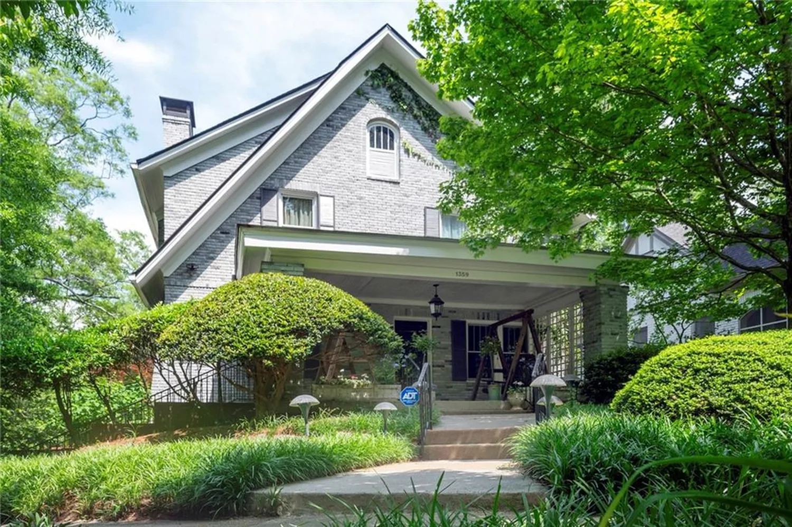4333 rickenbacker way neAtlanta, GA 30342
4333 rickenbacker way neAtlanta, GA 30342
Description
6 bedrooms and 5.5 baths in the coveted North Buckhead neighborhood. • Five of the six bedrooms feature en-suite bathrooms • Whole-house generator tied into the gas line with automatic failover to never be without power • Repainted interior and exterior • Refinished hardwood floors • Oversized owner’s suite features “upstairs living room” area • Custom California Closet for owner’s suite • Butler’s pantry and large walk-in pantry • Hardwood floors throughout home and bedrooms • Open concept kitchen, flowing to living room, breakfast nook, and butler’s pantry • Whole house water filtration system • Large backyard with natural rock wall, fruit-bearing landscaping including apple trees, fig trees, and blueberries • Right by Blue Heron Nature Preserve • Minutes to Publix, Fresh Market, Trader Joes, and Kroger and tons of restaurants.
Property Details for 4333 Rickenbacker Way NE
- Subdivision ComplexNorth Buckhead
- Architectural StyleCraftsman
- ExteriorPrivate Yard
- Num Of Garage Spaces2
- Num Of Parking Spaces2
- Parking FeaturesAttached, Garage
- Property AttachedNo
- Waterfront FeaturesNone
LISTING UPDATED:
- StatusPending
- MLS #7542221
- Days on Site133
- Taxes$22,015 / year
- MLS TypeResidential
- Year Built2015
- Lot Size0.24 Acres
- CountryFulton - GA
LISTING UPDATED:
- StatusPending
- MLS #7542221
- Days on Site133
- Taxes$22,015 / year
- MLS TypeResidential
- Year Built2015
- Lot Size0.24 Acres
- CountryFulton - GA
Building Information for 4333 Rickenbacker Way NE
- StoriesTwo
- Year Built2015
- Lot Size0.2380 Acres
Payment Calculator
Term
Interest
Home Price
Down Payment
The Payment Calculator is for illustrative purposes only. Read More
Property Information for 4333 Rickenbacker Way NE
Summary
Location and General Information
- Community Features: None
- Directions: North on Roswell Rd, right on Wieuca Rd, right on Rickenbacker Way and house will be second on the left.
- View: Neighborhood
- Coordinates: 33.872765,-84.376187
School Information
- Elementary School: Sarah Rawson Smith
- Middle School: Willis A. Sutton
- High School: North Atlanta
Taxes and HOA Information
- Parcel Number: 17 006500040358
- Tax Year: 2024
- Tax Legal Description: APN 7099958
Virtual Tour
- Virtual Tour Link PP: https://www.propertypanorama.com/4333-Rickenbacker-Way-NE-Atlanta-GA-30342/unbranded
Parking
- Open Parking: No
Interior and Exterior Features
Interior Features
- Cooling: Central Air
- Heating: Central
- Appliances: Dishwasher, Double Oven, Dryer, ENERGY STAR Qualified Appliances, ENERGY STAR Qualified Water Heater, Gas Range, Gas Water Heater, Range Hood, Refrigerator, Washer
- Basement: Daylight, Full, Interior Entry, Partial
- Fireplace Features: Gas Log, Living Room, Outside
- Flooring: Hardwood
- Interior Features: Crown Molding, Double Vanity, High Ceilings 10 ft Main, High Ceilings 10 ft Upper, High Speed Internet, Low Flow Plumbing Fixtures, Recessed Lighting, Walk-In Closet(s)
- Levels/Stories: Two
- Other Equipment: Generator, Irrigation Equipment
- Window Features: Double Pane Windows, Insulated Windows, Plantation Shutters
- Kitchen Features: Breakfast Room, Cabinets White, Eat-in Kitchen, Kitchen Island, Pantry Walk-In, Stone Counters, View to Family Room
- Master Bathroom Features: Double Vanity, Soaking Tub
- Foundation: Brick/Mortar
- Main Bedrooms: 1
- Total Half Baths: 1
- Bathrooms Total Integer: 6
- Main Full Baths: 1
- Bathrooms Total Decimal: 5
Exterior Features
- Accessibility Features: None
- Construction Materials: Blown-In Insulation, Brick, Cement Siding
- Fencing: Back Yard, Wood
- Horse Amenities: None
- Patio And Porch Features: Covered, Deck, Front Porch, Screened
- Pool Features: None
- Road Surface Type: Asphalt
- Roof Type: Composition
- Security Features: Carbon Monoxide Detector(s), Fire Alarm, Security System Owned, Smoke Detector(s)
- Spa Features: None
- Laundry Features: Sink, Upper Level
- Pool Private: No
- Road Frontage Type: City Street
- Other Structures: None
Property
Utilities
- Sewer: Public Sewer
- Utilities: Cable Available, Electricity Available, Natural Gas Available, Phone Available, Sewer Available, Water Available
- Water Source: Public
- Electric: 220 Volts in Garage, Generator
Property and Assessments
- Home Warranty: No
- Property Condition: Resale
Green Features
- Green Energy Efficient: Appliances, HVAC, Insulation
- Green Energy Generation: None
Lot Information
- Above Grade Finished Area: 3909
- Common Walls: No One Above, No One Below
- Lot Features: Back Yard, Cleared, Front Yard, Sprinklers In Front, Sprinklers In Rear
- Waterfront Footage: None
Rental
Rent Information
- Land Lease: No
- Occupant Types: Vacant
Public Records for 4333 Rickenbacker Way NE
Tax Record
- 2024$22,015.00 ($1,834.58 / month)
Home Facts
- Beds6
- Baths5
- Total Finished SqFt4,092 SqFt
- Above Grade Finished3,909 SqFt
- Below Grade Finished183 SqFt
- StoriesTwo
- Lot Size0.2380 Acres
- StyleSingle Family Residence
- Year Built2015
- APN17 006500040358
- CountyFulton - GA
- Fireplaces2




