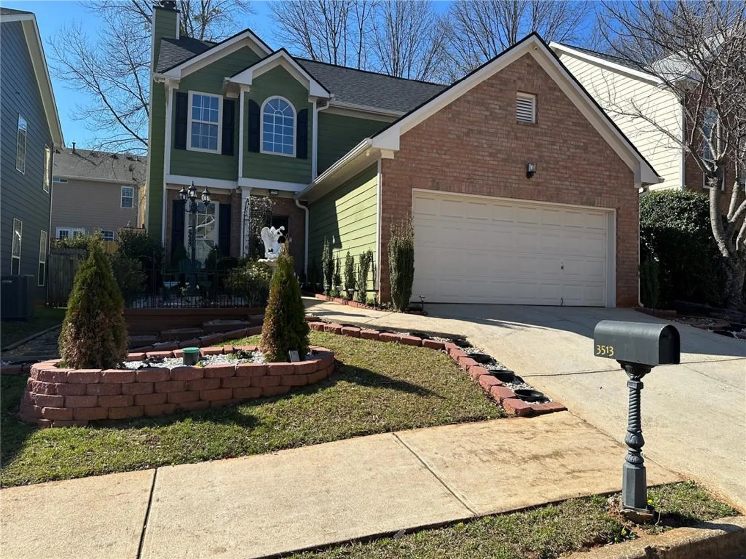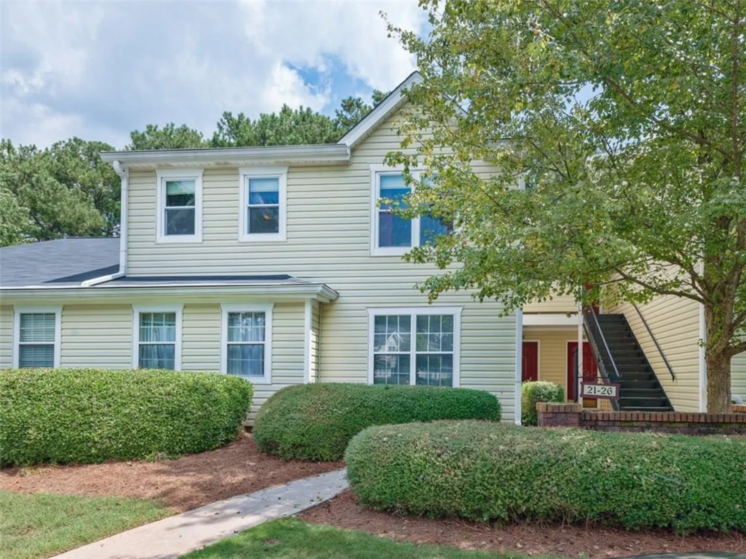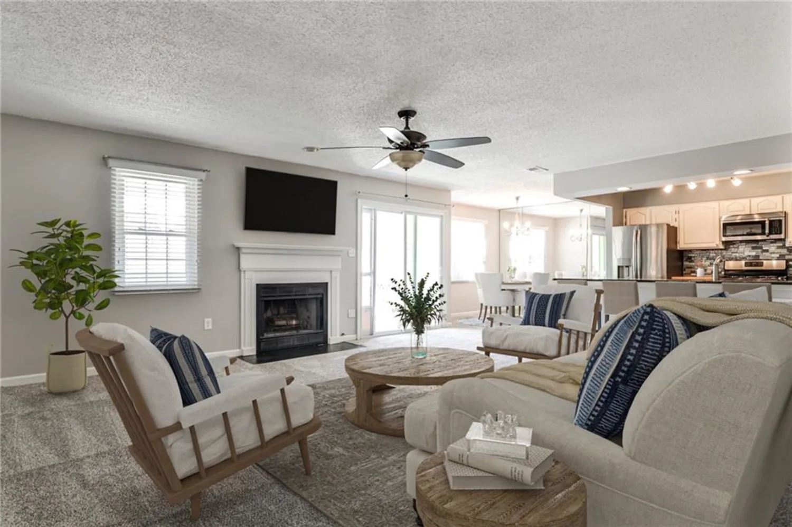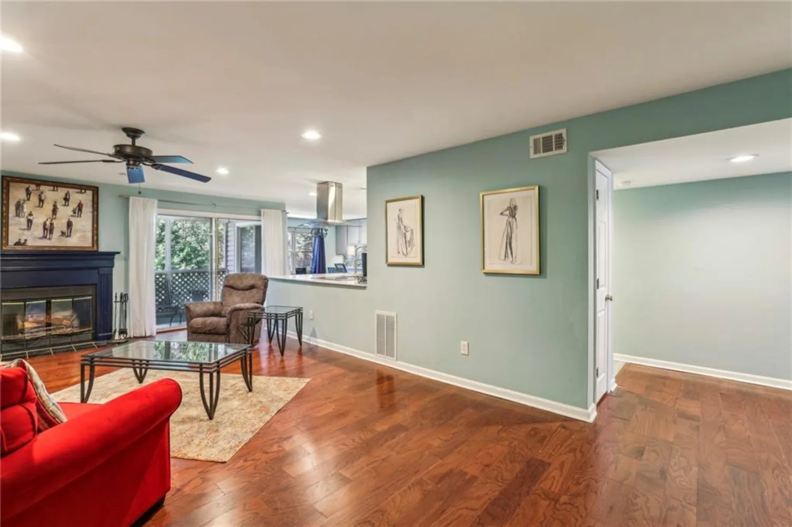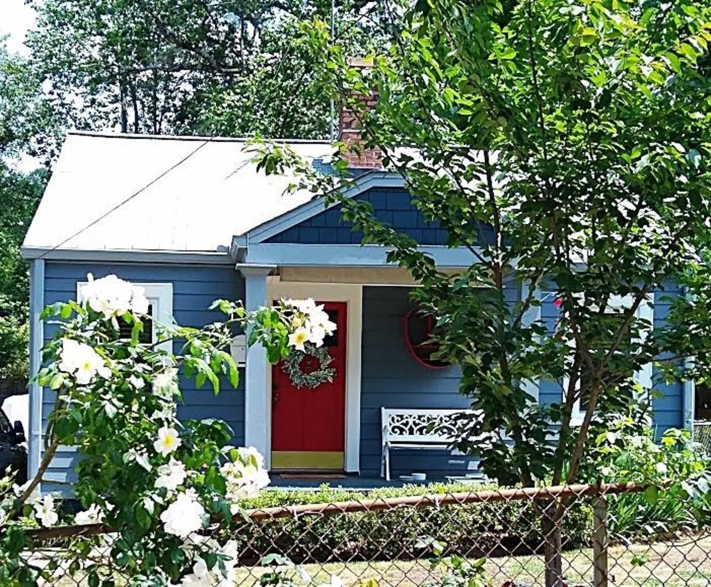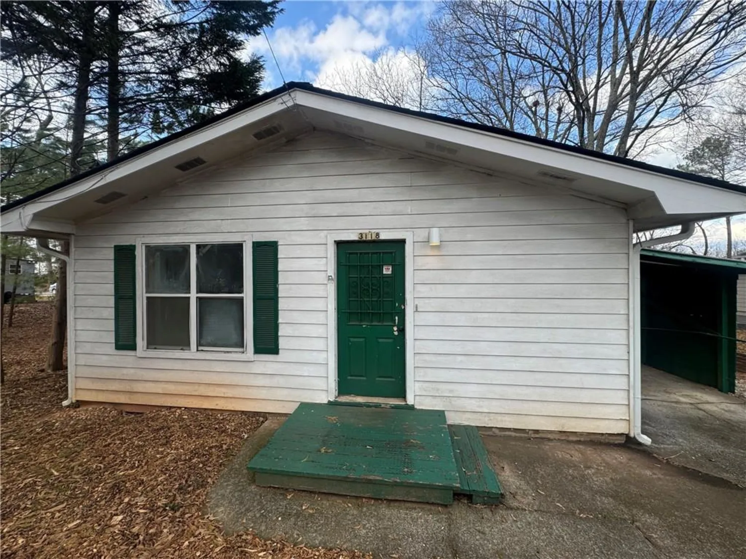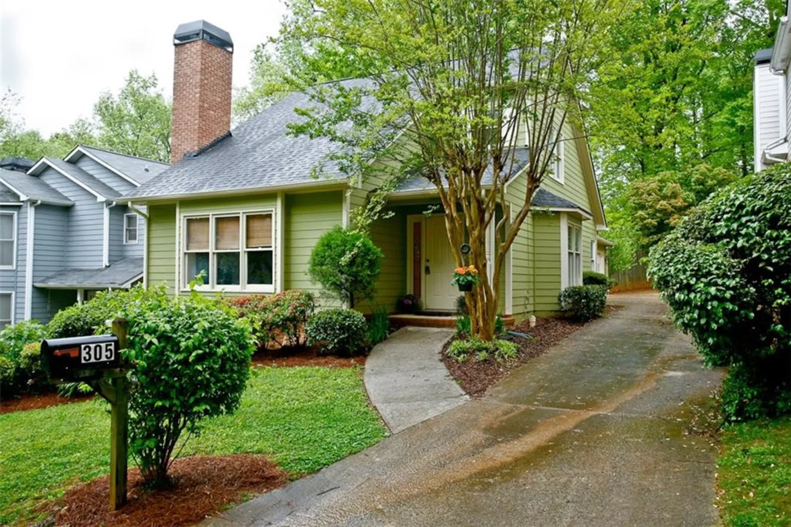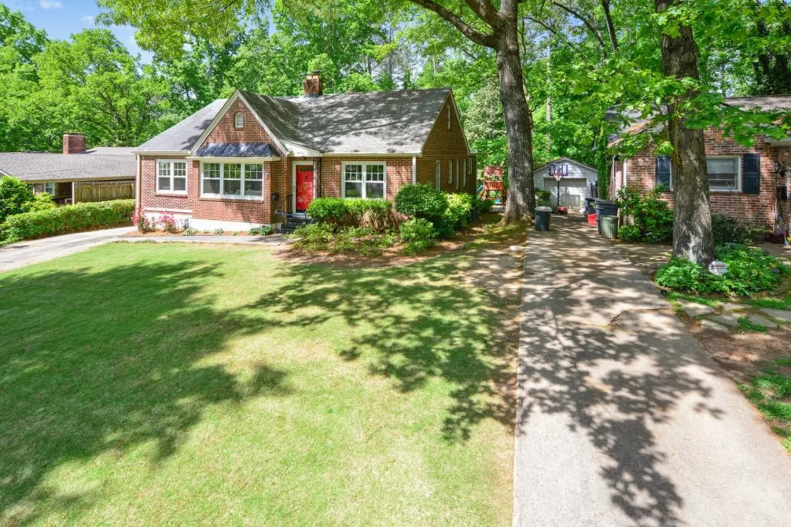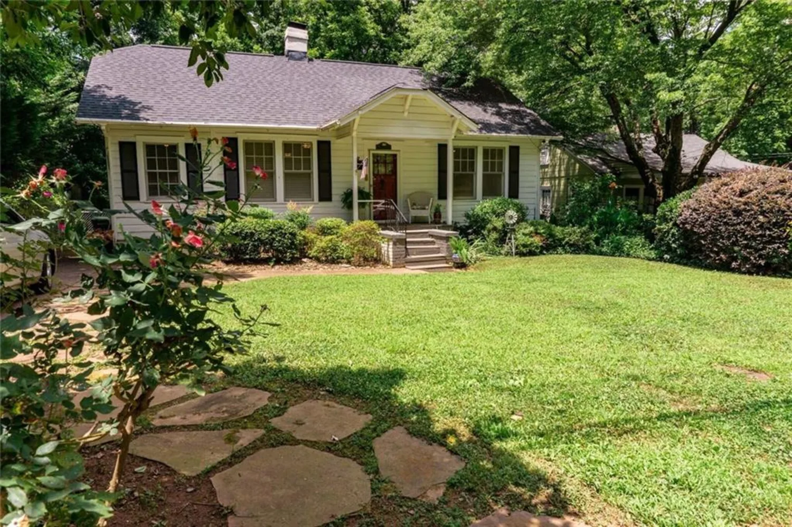14 hampshire courtAvondale Estates, GA 30002
14 hampshire courtAvondale Estates, GA 30002
Description
Renovated Condo of Avondale home. Light, bright and beautifully updated home in an awesome neighborhood. This fantastic 2 bedrooms and 2 bath unit that has been loved and shines. Excellent living room space that leads to a wonderful screened porch and the perfectly manicured landscaping. 2 large bedrooms. Tasteful kitchen with white cabinets, solid surface counters and beautiful tile plus stainless appliances and a pantry. Primary bedroom has 2 closets and an en suite bath. Second bath has new vanity. New paint, flooring and carpet, lovely kitchen that is great for entertaining as it looks to the living room area. Laundry closet, excellent closet space and storage. Upstairs unit is super private. Additionally, the area is booming and downtown is just a short mile away. 4th of July parade, Easter Antique Car parade, Tree lightings, awesome restaurants, shopping, breweries, wine shop, bakery, & Town Green. AE has it all. The amenities here can’t be beaten. Community pool where neighbors cook out, tennis courts, lovely grounds, short distance to Avondale Lake and all of the Avondale Estate parks
Property Details for 14 Hampshire Court
- Subdivision ComplexCondominium of Avondale Estates
- Architectural StyleTraditional, Other
- ExteriorOther
- Num Of Parking Spaces2
- Parking FeaturesParking Lot
- Property AttachedYes
- Waterfront FeaturesNone
LISTING UPDATED:
- StatusClosed
- MLS #7527392
- Days on Site7
- Taxes$5,352 / year
- HOA Fees$425 / month
- MLS TypeResidential
- Year Built1988
- CountryDekalb - GA
LISTING UPDATED:
- StatusClosed
- MLS #7527392
- Days on Site7
- Taxes$5,352 / year
- HOA Fees$425 / month
- MLS TypeResidential
- Year Built1988
- CountryDekalb - GA
Building Information for 14 Hampshire Court
- StoriesOne
- Year Built1988
- Lot Size0.0200 Acres
Payment Calculator
Term
Interest
Home Price
Down Payment
The Payment Calculator is for illustrative purposes only. Read More
Property Information for 14 Hampshire Court
Summary
Location and General Information
- Community Features: Barbecue, Near Public Transport, Near Schools, Near Shopping, Near Trails/Greenway, Pool, Tennis Court(s)
- Directions: From downtown Avondale Estates head South on Clarendon Ave 1.1 miles. Turn Right on Devon Lane into Condominiums of Avondale Estates. Take 2nd Left onto Hampshire Ct and first Right to stay on Hampshire court. #14 is Upstairs to Right.
- View: City
- Coordinates: 33.763333,-84.269343
School Information
- Elementary School: Avondale
- Middle School: Druid Hills
- High School: Druid Hills
Taxes and HOA Information
- Parcel Number: 15 217 16 070
- Tax Year: 2024
- Association Fee Includes: Maintenance Grounds, Maintenance Structure, Pest Control, Termite, Water
- Tax Legal Description: Building Number 19, Unit 14, Phase III of the Condominium of Avondale Estates
Virtual Tour
- Virtual Tour Link PP: https://www.propertypanorama.com/14-Hampshire-Court-Avondale-Estates-GA-30002/unbranded
Parking
- Open Parking: No
Interior and Exterior Features
Interior Features
- Cooling: Ceiling Fan(s), Central Air
- Heating: Forced Air, Natural Gas
- Appliances: Dishwasher, Disposal, Dryer, Gas Range, Gas Water Heater, Microwave, Refrigerator, Washer
- Basement: None
- Fireplace Features: Gas Log
- Flooring: Carpet, Ceramic Tile, Luxury Vinyl
- Interior Features: Other
- Levels/Stories: One
- Other Equipment: None
- Window Features: None
- Kitchen Features: Cabinets White, Pantry, Solid Surface Counters
- Master Bathroom Features: Bidet, Tub/Shower Combo
- Foundation: Slab
- Main Bedrooms: 2
- Bathrooms Total Integer: 2
- Main Full Baths: 2
- Bathrooms Total Decimal: 2
Exterior Features
- Accessibility Features: None
- Construction Materials: Vinyl Siding
- Fencing: None
- Horse Amenities: None
- Patio And Porch Features: Rear Porch, Screened
- Pool Features: None
- Road Surface Type: Asphalt
- Roof Type: Composition
- Security Features: Carbon Monoxide Detector(s), Fire Alarm
- Spa Features: None
- Laundry Features: In Hall, Laundry Closet, Main Level
- Pool Private: No
- Road Frontage Type: Other
- Other Structures: None
Property
Utilities
- Sewer: Public Sewer
- Utilities: Cable Available, Electricity Available, Natural Gas Available, Phone Available, Sewer Available, Water Available
- Water Source: Public
- Electric: 110 Volts
Property and Assessments
- Home Warranty: No
- Property Condition: Resale
Green Features
- Green Energy Efficient: None
- Green Energy Generation: None
Lot Information
- Common Walls: 1 Common Wall
- Lot Features: Other
- Waterfront Footage: None
Rental
Rent Information
- Land Lease: No
- Occupant Types: Tenant
Public Records for 14 Hampshire Court
Tax Record
- 2024$5,352.00 ($446.00 / month)
Home Facts
- Beds2
- Baths2
- Total Finished SqFt1,490 SqFt
- StoriesOne
- Lot Size0.0200 Acres
- StyleCondominium
- Year Built1988
- APN15 217 16 070
- CountyDekalb - GA
- Fireplaces1




