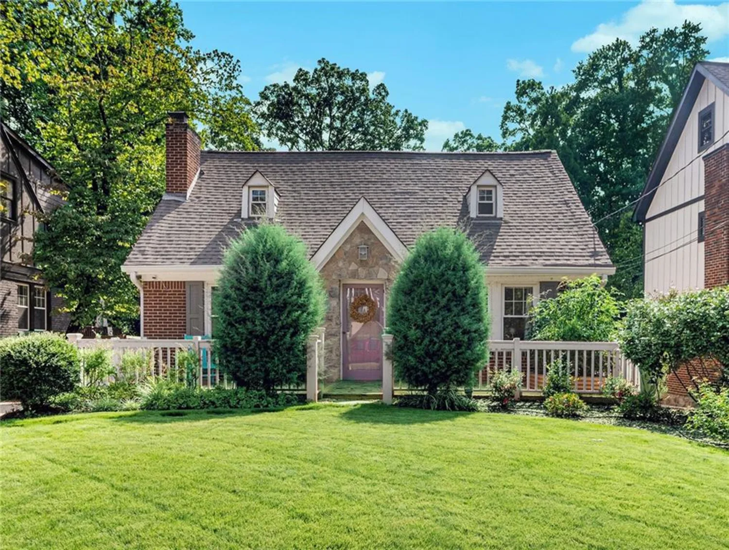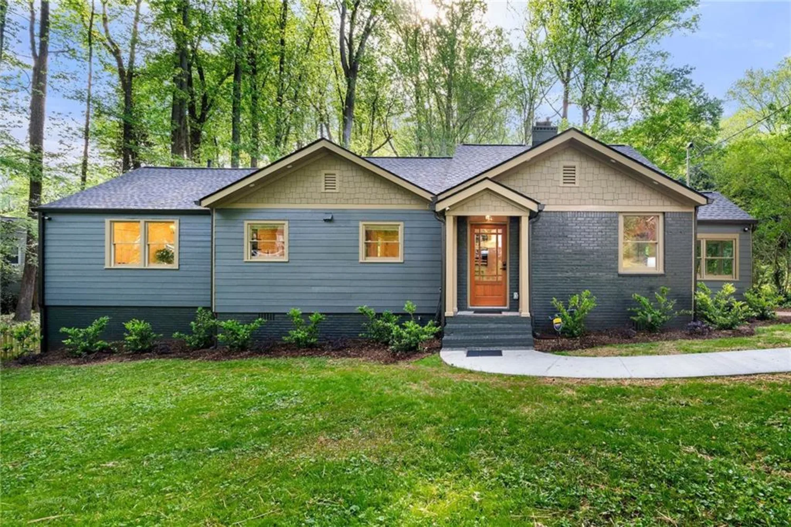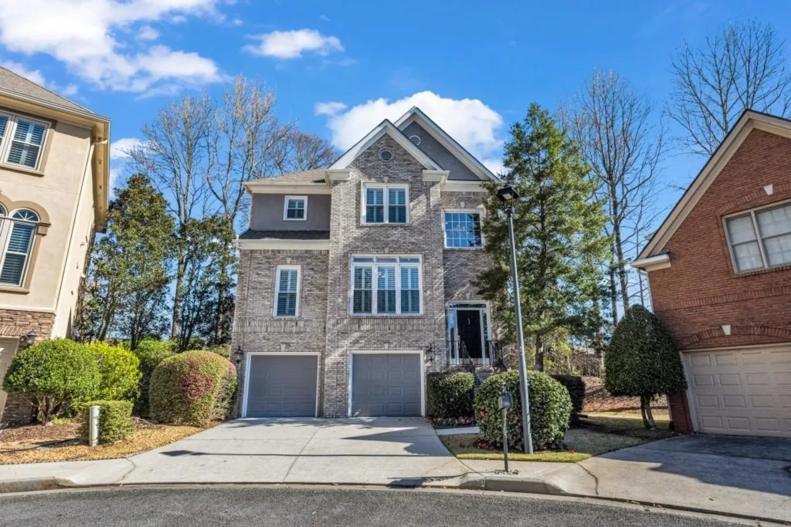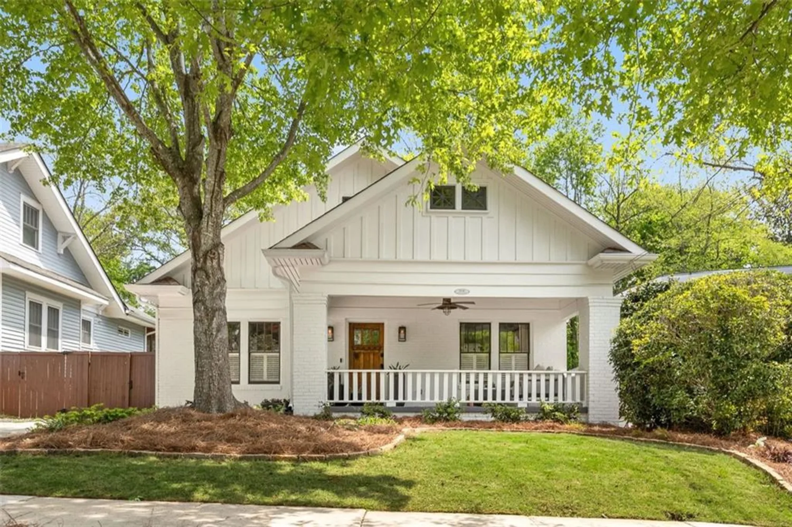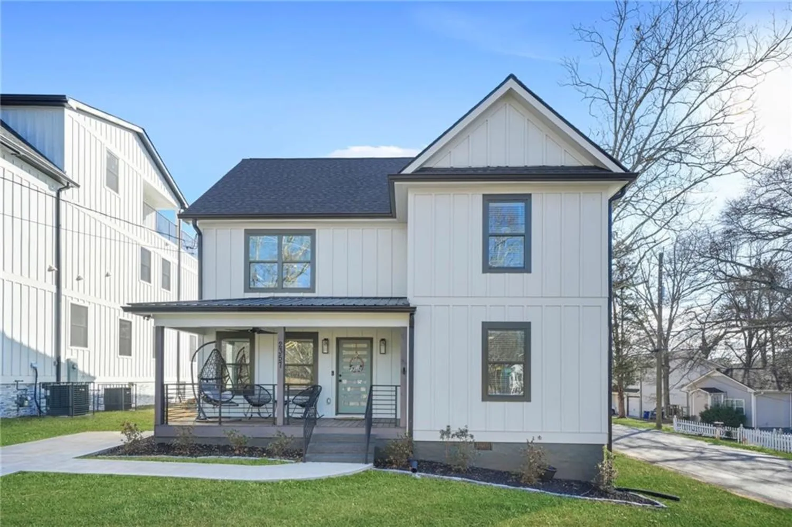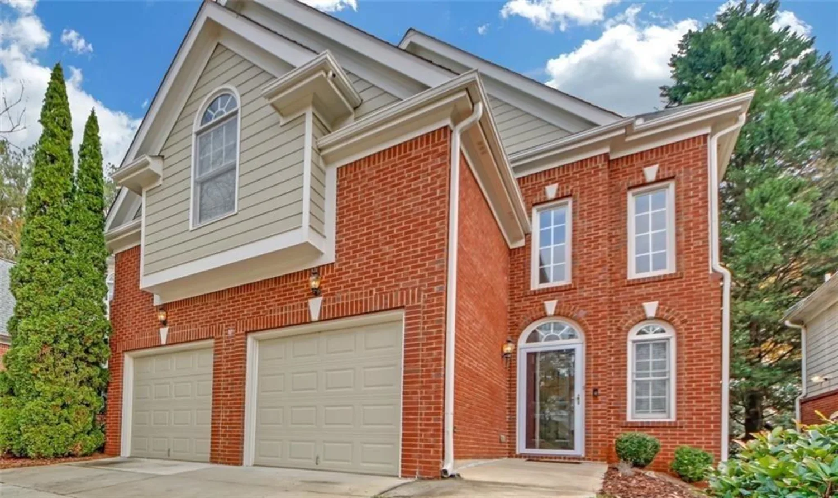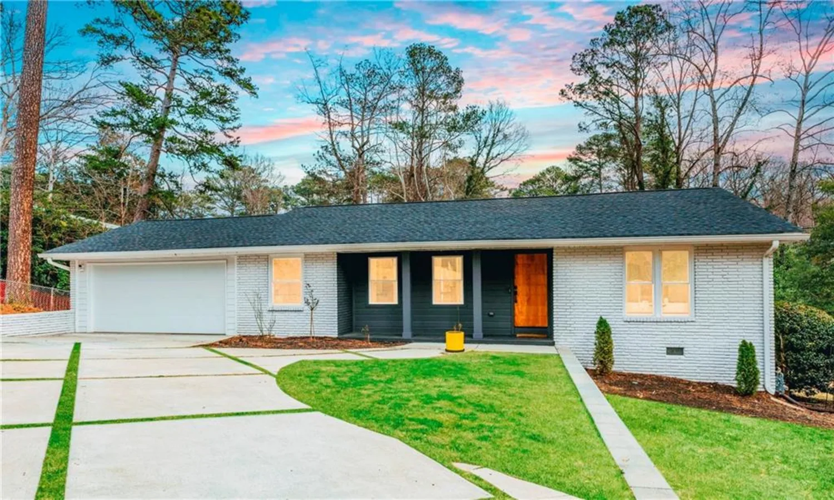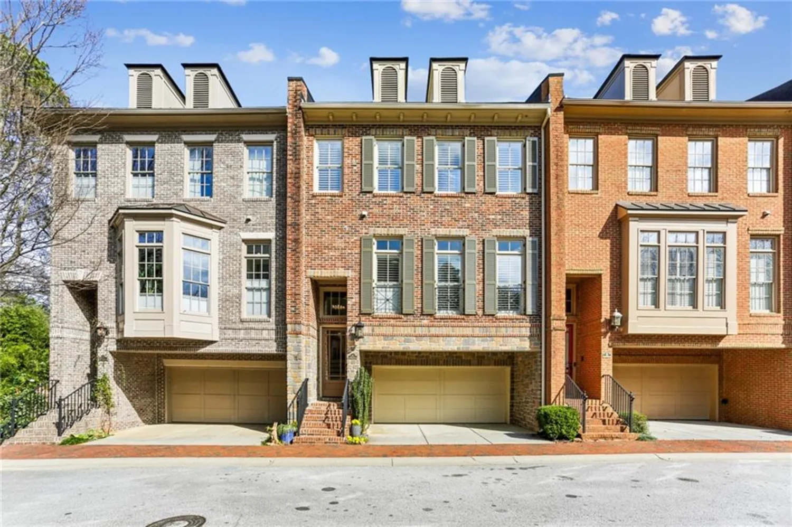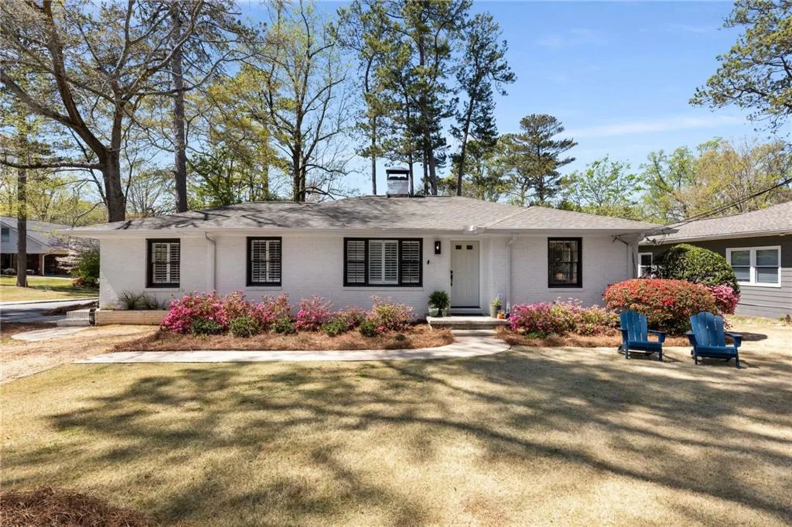350 lockwood terraceDecatur, GA 30030
350 lockwood terraceDecatur, GA 30030
Description
Nestled in the heart of City of Decatur's esteemed Sycamore Ridge neighborhood, this beautifully updated two-story traditional home offers an exceptional blend of timeless elegance and modern luxury. Located in a top-ranked school district, this meticulously maintained residence boasts thoughtful upgrades, sophisticated finishes, and an enchanting outdoor retreat. Upon entering the home from its welcoming foyer or inviting covered patio, the light-filled kitchen with an adjacent keeping area features a Viking oven, newer stainless appliances, a wine cooler, and a dry bar. The main level offers an open living and dining concept with a custom Artistic Artisans limestone hearth fireplace, hardwood floors, and a private half bath. Upstairs, the primary suite is a retreat-like sanctuary, with a spa-inspired bath that includes new vanities, designer lighting, a separate soaking tub, a walk-in shower, and dual walk-in closets. A shared Jack and Jill bath serves two additional spacious bedrooms. Freshly painted interior and exterior, the home showcases exceptional craftsmanship, complemented by a newer roof of the primary home and detached garage. The detached two-car garage features insulated garage doors and serves as a professional art studio with walk-in storage areas and track lighting. Above, a private guest apartment with a full bath and walk-in closets offers endless options for family, guests, or separate office needs. Step outside into a resort-style oasis where a saltwater pool with waterfall jacuzzi, a covered outdoor kitchen with dual built-in Green Eggs and gas grill, and a separate terrace level with a fire pit invite year-round enjoyment. Meticulously designed by the late renowned Ryan Gainey, the lush gardens provide a picturesque setting for this exquisite home. With newer systems and a water heater, this Sycamore Ridge masterpiece offers the best blend of comfort and convenience.
Property Details for 350 Lockwood Terrace
- Subdivision ComplexSycamore Ridge
- Architectural StyleTraditional
- ExteriorGas Grill, Lighting, Private Entrance, Private Yard
- Num Of Garage Spaces2
- Num Of Parking Spaces3
- Parking FeaturesCovered, Detached, Driveway, Garage, Garage Door Opener, Storage
- Property AttachedNo
- Waterfront FeaturesNone
LISTING UPDATED:
- StatusClosed
- MLS #7526328
- Days on Site5
- Taxes$12,811 / year
- HOA Fees$425 / month
- MLS TypeResidential
- Year Built2002
- Lot Size0.28 Acres
- CountryDekalb - GA
LISTING UPDATED:
- StatusClosed
- MLS #7526328
- Days on Site5
- Taxes$12,811 / year
- HOA Fees$425 / month
- MLS TypeResidential
- Year Built2002
- Lot Size0.28 Acres
- CountryDekalb - GA
Building Information for 350 Lockwood Terrace
- StoriesTwo
- Year Built2002
- Lot Size0.2800 Acres
Payment Calculator
Term
Interest
Home Price
Down Payment
The Payment Calculator is for illustrative purposes only. Read More
Property Information for 350 Lockwood Terrace
Summary
Location and General Information
- Community Features: Homeowners Assoc
- Directions: From E Ponce de Leon or Church Street, turn on Sycamore Drive, turn on Fairview Street, home is located at corner of Fairview and Lockwood Terrace
- View: Neighborhood, Pool
- Coordinates: 33.781883,-84.281501
School Information
- Elementary School: Glennwood
- Middle School: Beacon Hill
- High School: Decatur
Taxes and HOA Information
- Parcel Number: 18 007 05 134
- Tax Year: 2024
- Association Fee Includes: Maintenance Grounds
- Tax Legal Description: See legal description
- Tax Lot: 14
Virtual Tour
- Virtual Tour Link PP: https://www.propertypanorama.com/350-Lockwood-Terrace-Decatur-GA-30030/unbranded
Parking
- Open Parking: Yes
Interior and Exterior Features
Interior Features
- Cooling: Ceiling Fan(s), Central Air
- Heating: Central
- Appliances: Dishwasher, Disposal, Gas Range, Refrigerator
- Basement: None
- Fireplace Features: Gas Starter, Living Room, Raised Hearth, Stone
- Flooring: Ceramic Tile, Hardwood
- Interior Features: Crown Molding, Double Vanity, Dry Bar, Entrance Foyer, High Speed Internet, His and Hers Closets, Low Flow Plumbing Fixtures, Vaulted Ceiling(s)
- Levels/Stories: Two
- Other Equipment: None
- Window Features: Double Pane Windows
- Kitchen Features: Breakfast Bar, Cabinets White, Keeping Room, Pantry, Stone Counters, View to Family Room, Wine Rack
- Master Bathroom Features: Double Vanity, Separate His/Hers, Separate Tub/Shower, Soaking Tub
- Foundation: Slab
- Total Half Baths: 1
- Bathrooms Total Integer: 4
- Bathrooms Total Decimal: 3
Exterior Features
- Accessibility Features: None
- Construction Materials: Frame, HardiPlank Type
- Fencing: Back Yard, Fenced, Privacy
- Horse Amenities: None
- Patio And Porch Features: Covered, Patio, Side Porch
- Pool Features: Heated, In Ground, Salt Water, Tile, Waterfall
- Road Surface Type: Concrete, Paved
- Roof Type: Composition
- Security Features: Security System Owned, Smoke Detector(s)
- Spa Features: Private
- Laundry Features: In Hall, Upper Level
- Pool Private: No
- Road Frontage Type: City Street
- Other Structures: Carriage House, Garage(s)
Property
Utilities
- Sewer: Public Sewer
- Utilities: Cable Available, Electricity Available, Natural Gas Available, Sewer Available, Underground Utilities, Water Available
- Water Source: Public
- Electric: None
Property and Assessments
- Home Warranty: No
- Property Condition: Resale
Green Features
- Green Energy Efficient: None
- Green Energy Generation: None
Lot Information
- Common Walls: No Common Walls
- Lot Features: Back Yard, Corner Lot, Front Yard, Level, Private
- Waterfront Footage: None
Rental
Rent Information
- Land Lease: No
- Occupant Types: Owner
Public Records for 350 Lockwood Terrace
Tax Record
- 2024$12,811.00 ($1,067.58 / month)
Home Facts
- Beds4
- Baths3
- Total Finished SqFt2,925 SqFt
- StoriesTwo
- Lot Size0.2800 Acres
- StyleSingle Family Residence
- Year Built2002
- APN18 007 05 134
- CountyDekalb - GA
- Fireplaces1




