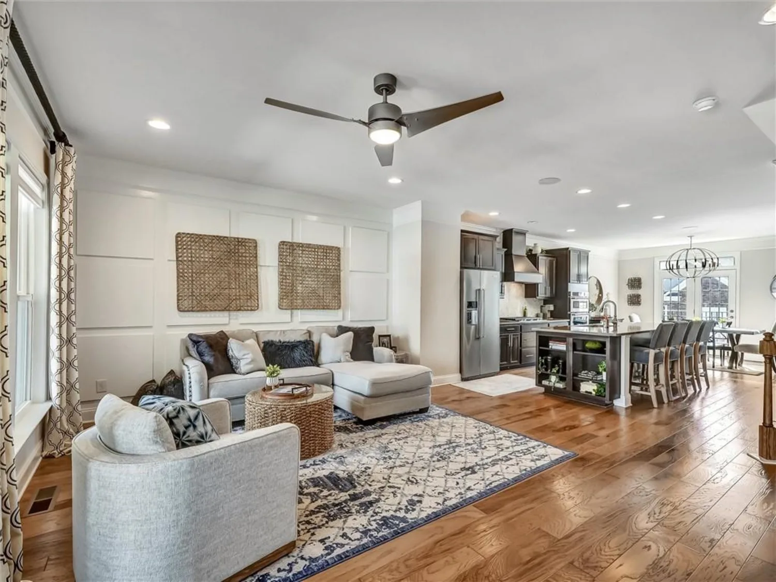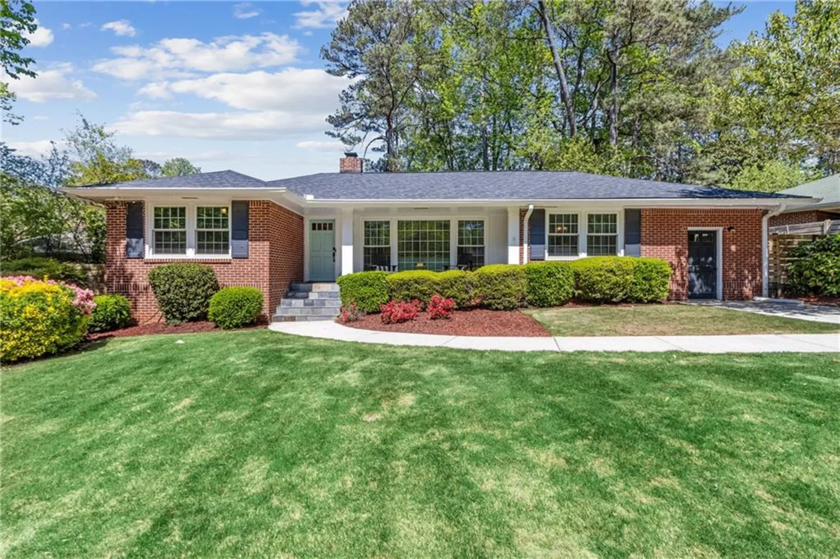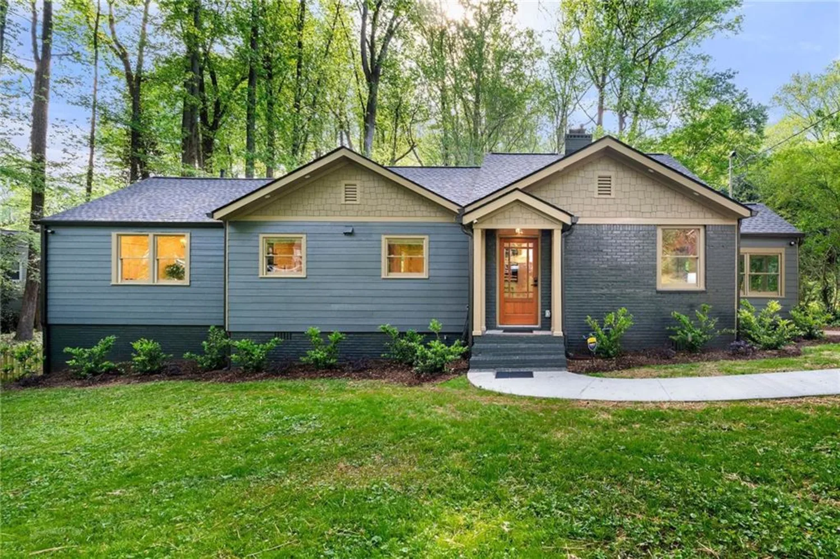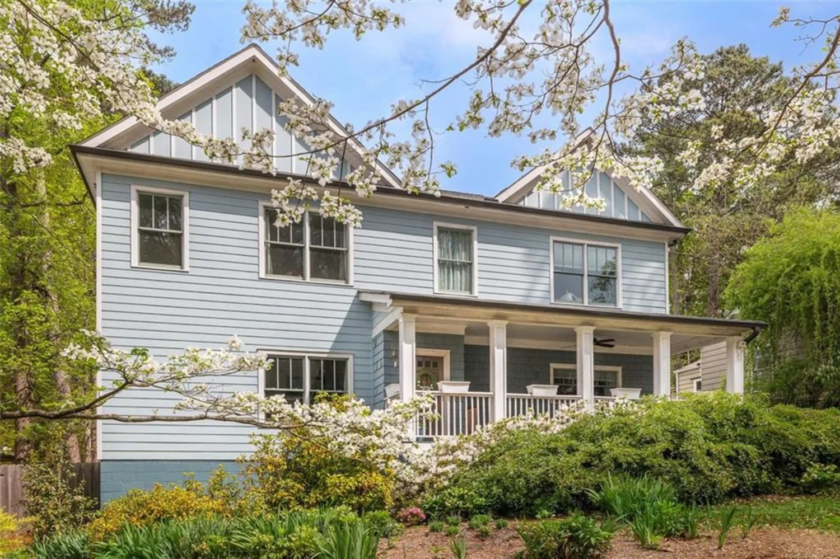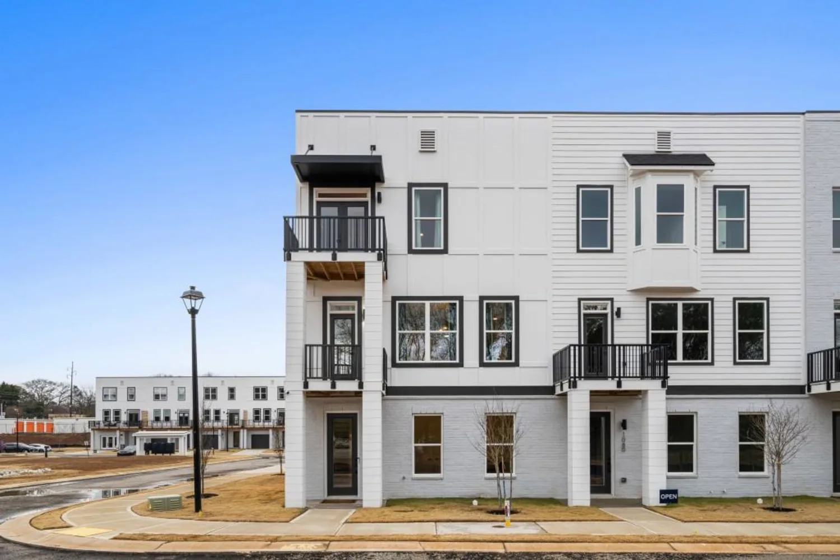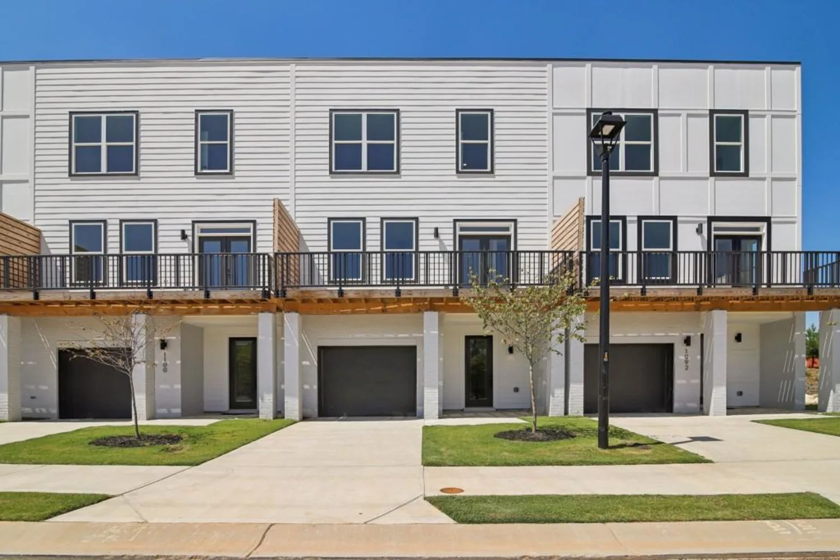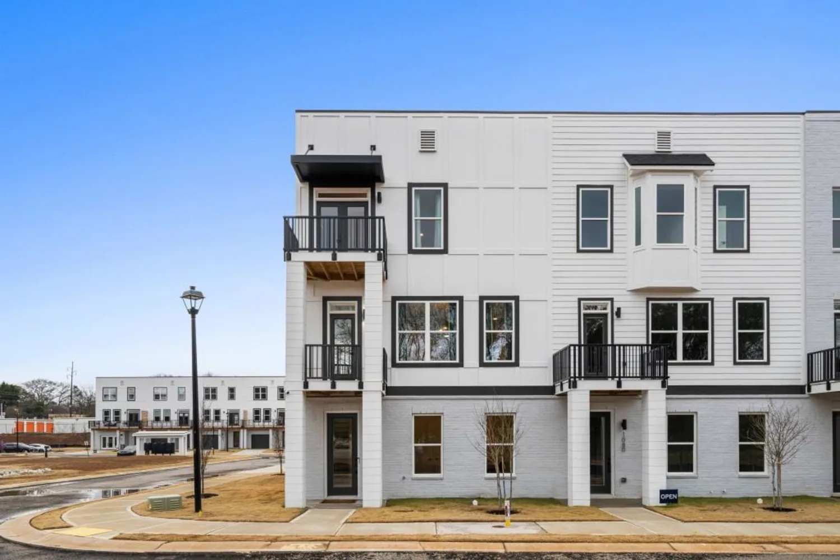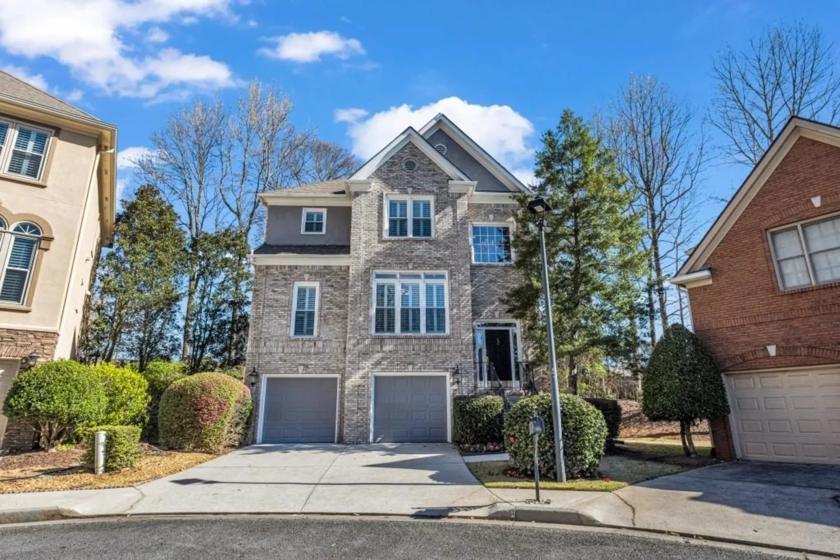427 s columbia driveDecatur, GA 30030
427 s columbia driveDecatur, GA 30030
Description
From the moment you arrive, this beautifully and thoughtfully designed storybook bungalow will capture your heart. The lush front garden and rocking chair front terrace with a raised garden bed create an immediate sense of warmth and home. Inside, the abundant natural light and cozy fireplace in the living room offer a perfect retreat. The flow into the dining room and out to the private outdoor covered porch is ideal for both relaxation and entertaining. The modern, renovated kitchen is a chef's dream, with ample counter space and stainless steel appliances. Two well-appointed bedrooms and a beautifully upgraded shared bath complete the first floor. Upstairs, the spacious owner's suite is a true sanctuary, with a sitting area, oversized window, skylight, and a large, gorgeous, renovated bath with double vanity and marble tile and countertops. The two-car garage offers ample storage and potential for expansion, while the current owners' thoughtful transformation of half the space into a professional gym showcases the home's versatility. Located within walking distance of downtown Decatur, MARTA rail, and top-rated schools, and directly across from Decatur's 77-acre Legacy Park, this home offers an unparalleled lifestyle. Recent upgrades, including a new sewer line, water line, and whole-house wildlife exclusion, provide peace of mind for years to come. This home is truly special and is priced below the appraised value.
Property Details for 427 S Columbia Drive
- Subdivision ComplexWinona Park
- Architectural StyleBungalow, Cottage
- ExteriorLighting, Private Entrance, Private Yard, Rain Gutters, Other
- Num Of Garage Spaces2
- Parking FeaturesDriveway, Garage, Garage Door Opener, Garage Faces Rear, Kitchen Level, Parking Pad, Storage
- Property AttachedNo
- Waterfront FeaturesNone
LISTING UPDATED:
- StatusActive
- MLS #7527419
- Days on Site53
- Taxes$12,408 / year
- MLS TypeResidential
- Year Built1935
- Lot Size0.17 Acres
- CountryDekalb - GA
LISTING UPDATED:
- StatusActive
- MLS #7527419
- Days on Site53
- Taxes$12,408 / year
- MLS TypeResidential
- Year Built1935
- Lot Size0.17 Acres
- CountryDekalb - GA
Building Information for 427 S Columbia Drive
- StoriesTwo
- Year Built1935
- Lot Size0.1700 Acres
Payment Calculator
Term
Interest
Home Price
Down Payment
The Payment Calculator is for illustrative purposes only. Read More
Property Information for 427 S Columbia Drive
Summary
Location and General Information
- Community Features: Dog Park, Near Public Transport, Near Schools, Near Shopping, Near Trails/Greenway, Park, Playground, Pool, Restaurant, Sidewalks, Street Lights, Tennis Court(s)
- Directions: From downtown Decatur, S. McDonough, left on College, right on S. Columbia Dr. about 1/4 mile down on the right across the street from Legacy Park.
- View: Neighborhood, Park/Greenbelt
- Coordinates: 33.767392,-84.283803
School Information
- Elementary School: Winnona Park/Talley Street
- Middle School: Beacon Hill
- High School: Decatur
Taxes and HOA Information
- Parcel Number: 15 234 05 083
- Tax Year: 2024
- Tax Legal Description: BEG AT TE SW RW OF COLUMBIA DR
Virtual Tour
- Virtual Tour Link PP: https://www.propertypanorama.com/427-S-Columbia-Drive-Decatur-GA-30030/unbranded
Parking
- Open Parking: Yes
Interior and Exterior Features
Interior Features
- Cooling: Central Air, Zoned
- Heating: Central, Forced Air, Natural Gas
- Appliances: Dishwasher, Disposal, Dryer, Electric Oven, Gas Cooktop, Microwave, Refrigerator, Self Cleaning Oven, Washer
- Basement: Interior Entry, Partial, Unfinished
- Fireplace Features: Gas Log, Gas Starter, Living Room
- Flooring: Carpet, Hardwood
- Interior Features: Bookcases, Crown Molding, Double Vanity, High Speed Internet, Low Flow Plumbing Fixtures, Recessed Lighting, Smart Home, Walk-In Closet(s)
- Levels/Stories: Two
- Other Equipment: Dehumidifier
- Window Features: Aluminum Frames, Double Pane Windows, Window Treatments
- Kitchen Features: Breakfast Bar, Cabinets Other, Pantry, Stone Counters
- Master Bathroom Features: Double Vanity, Shower Only, Skylights, Other
- Foundation: Brick/Mortar, Pillar/Post/Pier
- Main Bedrooms: 2
- Bathrooms Total Integer: 2
- Main Full Baths: 1
- Bathrooms Total Decimal: 2
Exterior Features
- Accessibility Features: None
- Construction Materials: Brick 4 Sides
- Fencing: Back Yard, Fenced, Privacy, Wood
- Horse Amenities: None
- Patio And Porch Features: Covered, Patio, Rear Porch
- Pool Features: None
- Road Surface Type: Asphalt
- Roof Type: Composition, Shingle
- Security Features: Carbon Monoxide Detector(s), Security Gate, Security System Owned, Smoke Detector(s)
- Spa Features: None
- Laundry Features: Upper Level, Other
- Pool Private: No
- Road Frontage Type: City Street
- Other Structures: Garage(s)
Property
Utilities
- Sewer: Public Sewer
- Utilities: Cable Available, Electricity Available, Natural Gas Available, Phone Available, Sewer Available, Water Available
- Water Source: Public
- Electric: 110 Volts, 220 Volts in Garage, 220 Volts in Laundry
Property and Assessments
- Home Warranty: No
- Property Condition: Resale
Green Features
- Green Energy Efficient: None
- Green Energy Generation: None
Lot Information
- Common Walls: No Common Walls
- Lot Features: Back Yard, Front Yard, Landscaped, Level, Private
- Waterfront Footage: None
Rental
Rent Information
- Land Lease: No
- Occupant Types: Owner
Public Records for 427 S Columbia Drive
Tax Record
- 2024$12,408.00 ($1,034.00 / month)
Home Facts
- Beds3
- Baths2
- Total Finished SqFt1,478 SqFt
- StoriesTwo
- Lot Size0.1700 Acres
- StyleSingle Family Residence
- Year Built1935
- APN15 234 05 083
- CountyDekalb - GA
- Fireplaces1




