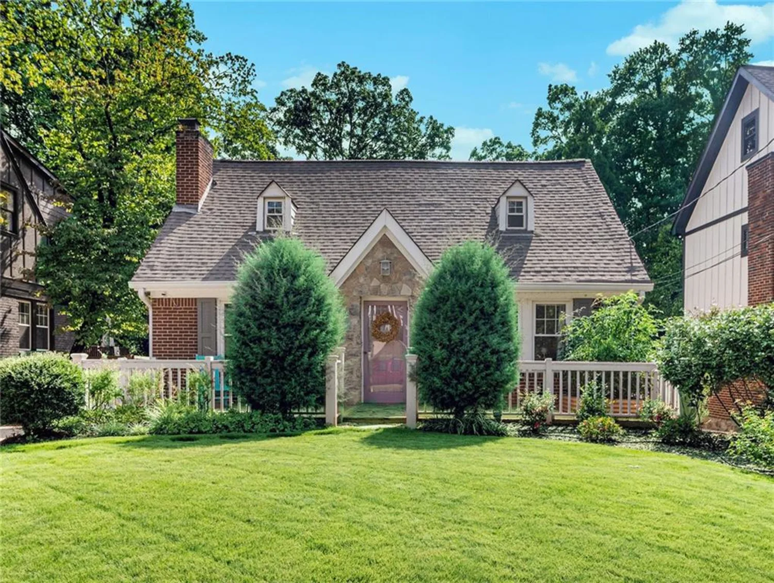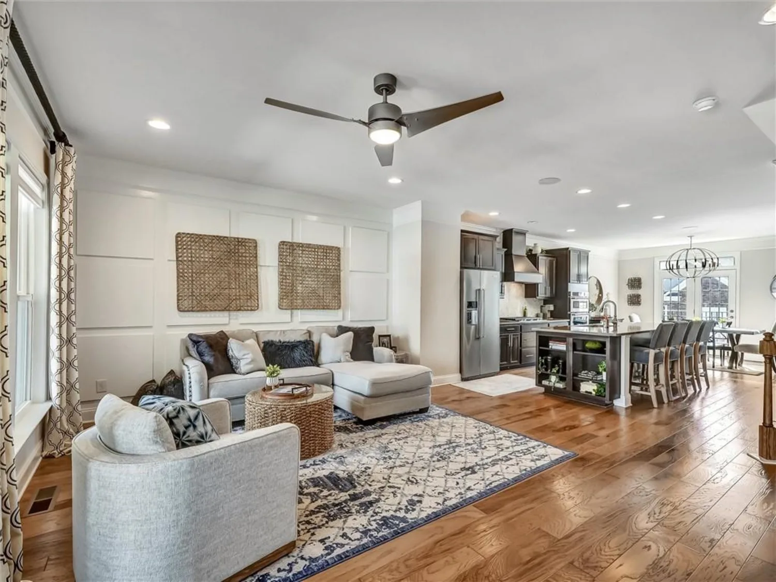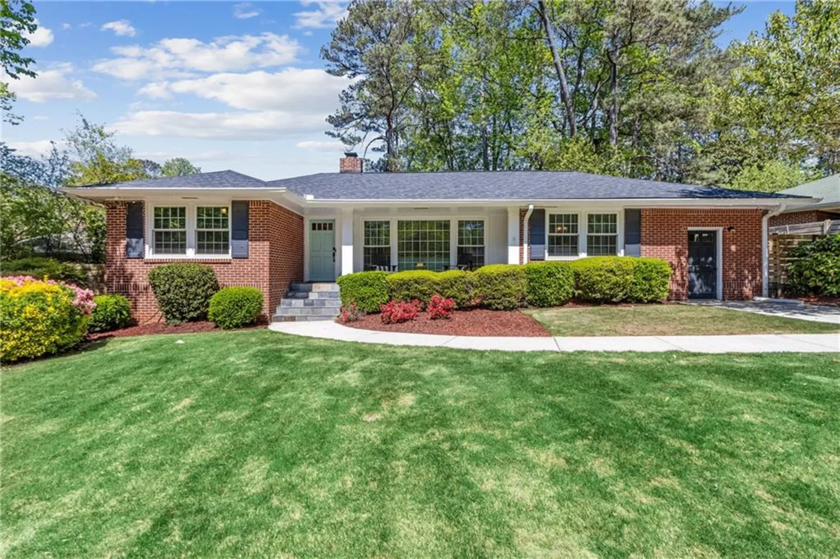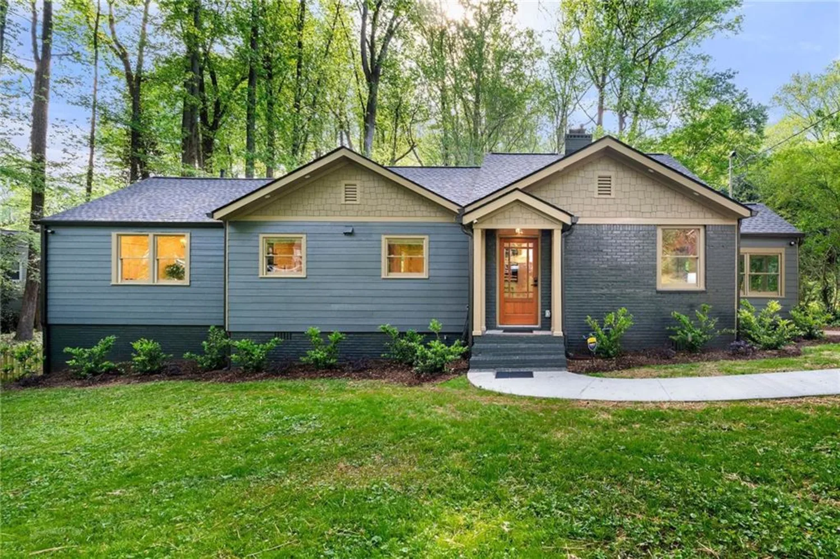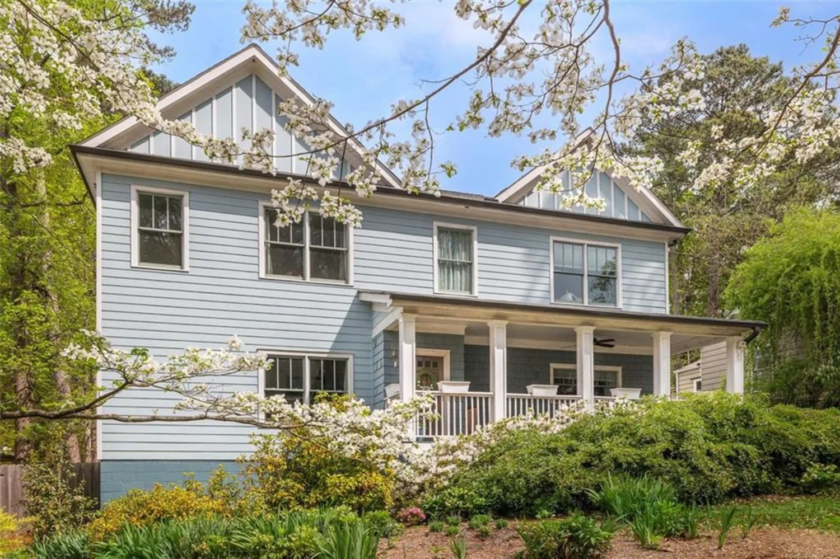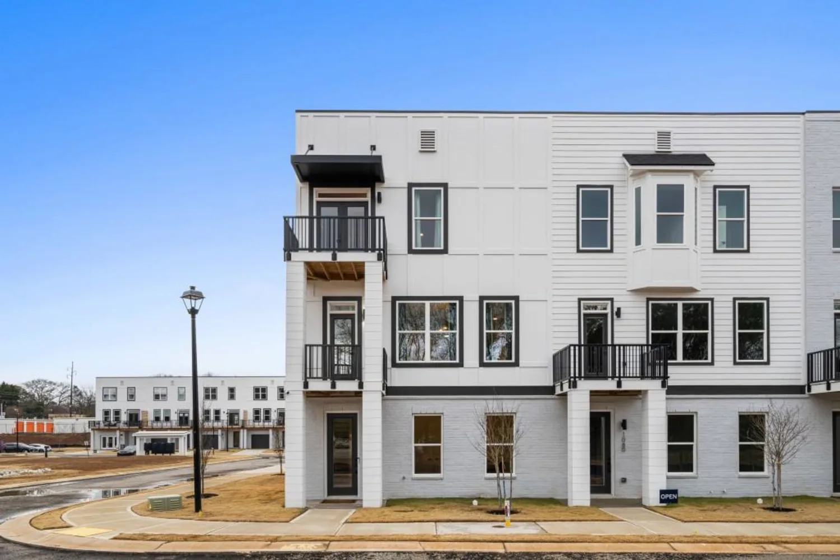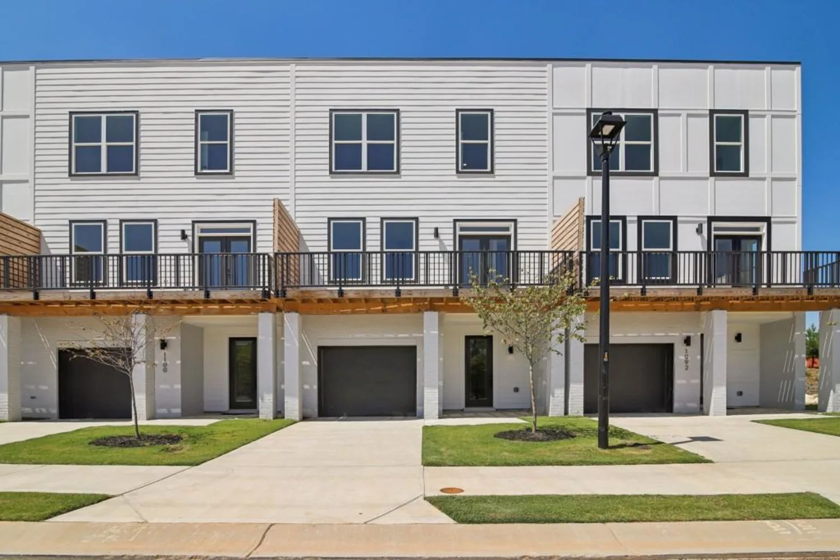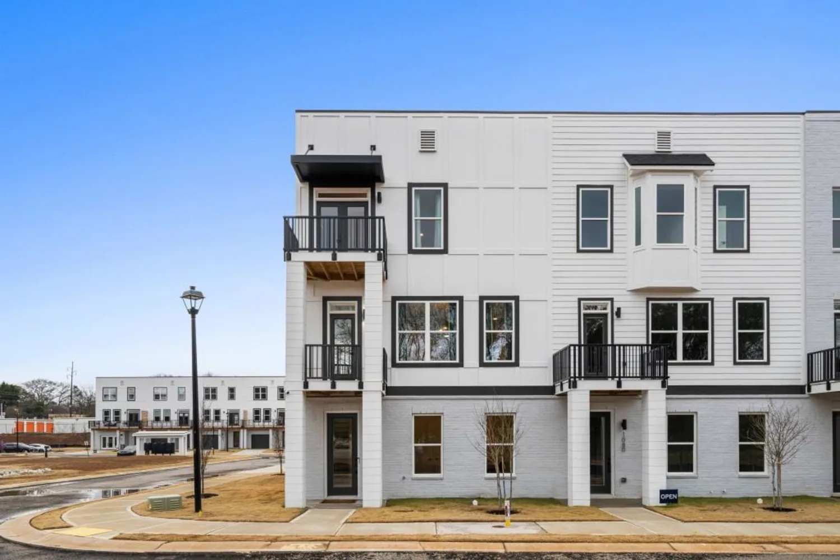1129 gavinwood placeDecatur, GA 30033
1129 gavinwood placeDecatur, GA 30033
Description
This home boasts newly polished hardwood floors on the main and third levels, fresh paint throughout, and brand-new kitchen appliances, creating a harmonious blend of elegance and modernity. The open and light-filled floor plan features 5 bedrooms and 3.5 bathrooms, ensuring ample space for a home office and gym. Offering the feel of a new home with the added benefit of a substantially larger lot than those found in nearby new subdivisions, this property stands out. It boasts one of the largest backyards in the community, a maintenance-free outdoor space complete with mature landscaping and an irrigation system. Moreover, the HOA fees are notably lower than those in newly built communities. Situated in a supremely convenient location, this home is just minutes away from Emory, the CDC, Dekalb Farmers Market, Piedmont Park, and Midtown. It's an exceptional find that combines the freshness of a new home and mature beauty of a more established setting.
Property Details for 1129 Gavinwood Place
- Subdivision ComplexGavinwood
- Architectural StyleTraditional
- ExteriorOther
- Num Of Garage Spaces2
- Parking FeaturesGarage
- Property AttachedNo
- Waterfront FeaturesNone
LISTING UPDATED:
- StatusActive
- MLS #7537468
- Days on Site44
- Taxes$7,530 / year
- HOA Fees$475 / year
- MLS TypeResidential
- Year Built2000
- Lot Size0.20 Acres
- CountryDekalb - GA
LISTING UPDATED:
- StatusActive
- MLS #7537468
- Days on Site44
- Taxes$7,530 / year
- HOA Fees$475 / year
- MLS TypeResidential
- Year Built2000
- Lot Size0.20 Acres
- CountryDekalb - GA
Building Information for 1129 Gavinwood Place
- StoriesThree Or More
- Year Built2000
- Lot Size0.2000 Acres
Payment Calculator
Term
Interest
Home Price
Down Payment
The Payment Calculator is for illustrative purposes only. Read More
Property Information for 1129 Gavinwood Place
Summary
Location and General Information
- Community Features: Homeowners Assoc, Sidewalks, Street Lights
- Directions: 85 N to Clairmont Rd exit, take right on Clairmont, left on N Druid Hills Rd, left on Asbury Ct, then immed right on Gavinwood, turn right to cul-de-sac.
- View: Other
- Coordinates: 33.813365,-84.282875
School Information
- Elementary School: Laurel Ridge
- Middle School: Druid Hills
- High School: Druid Hills
Taxes and HOA Information
- Parcel Number: 18 114 08 138
- Tax Year: 2024
- Tax Legal Description: GAVINWOOD LOT 17 02-28-00 35 X 91 X 34 X 58 X 44 X 106 . . . . . . . . . . .0.194AC
Virtual Tour
- Virtual Tour Link PP: https://www.propertypanorama.com/1129-Gavinwood-Place-Decatur-GA-30033/unbranded
Parking
- Open Parking: No
Interior and Exterior Features
Interior Features
- Cooling: Central Air, Window Unit(s)
- Heating: Forced Air, Natural Gas
- Appliances: Dishwasher, Disposal, Electric Water Heater, Gas Range, Microwave, Self Cleaning Oven
- Basement: Bath/Stubbed, Daylight, Finished, Partial
- Fireplace Features: None
- Flooring: Concrete, Hardwood
- Interior Features: Disappearing Attic Stairs, Double Vanity, Entrance Foyer, High Ceilings 9 ft Lower, High Ceilings 9 ft Main, High Ceilings 9 ft Upper, His and Hers Closets, Tray Ceiling(s), Walk-In Closet(s)
- Levels/Stories: Three Or More
- Other Equipment: Irrigation Equipment
- Window Features: Insulated Windows
- Kitchen Features: Breakfast Bar, Breakfast Room, Cabinets White, Stone Counters, View to Family Room
- Master Bathroom Features: Double Vanity, Separate Tub/Shower, Soaking Tub, Whirlpool Tub
- Foundation: None
- Total Half Baths: 1
- Bathrooms Total Integer: 4
- Bathrooms Total Decimal: 3
Exterior Features
- Accessibility Features: None
- Construction Materials: Brick 3 Sides, Cement Siding
- Fencing: Fenced
- Horse Amenities: None
- Patio And Porch Features: Deck, Patio
- Pool Features: None
- Road Surface Type: Paved
- Roof Type: Composition
- Security Features: Fire Alarm, Security System Owned, Smoke Detector(s)
- Spa Features: None
- Laundry Features: In Hall, Laundry Room
- Pool Private: No
- Road Frontage Type: None
- Other Structures: None
Property
Utilities
- Sewer: Public Sewer
- Utilities: None
- Water Source: Public
- Electric: None
Property and Assessments
- Home Warranty: No
- Property Condition: Resale
Green Features
- Green Energy Efficient: HVAC, Windows
- Green Energy Generation: None
Lot Information
- Common Walls: No Common Walls
- Lot Features: Cul-De-Sac, Landscaped, Private, Wooded
- Waterfront Footage: None
Rental
Rent Information
- Land Lease: No
- Occupant Types: Vacant
Public Records for 1129 Gavinwood Place
Tax Record
- 2024$7,530.00 ($627.50 / month)
Home Facts
- Beds5
- Baths3
- Total Finished SqFt3,176 SqFt
- StoriesThree Or More
- Lot Size0.2000 Acres
- StyleSingle Family Residence
- Year Built2000
- APN18 114 08 138
- CountyDekalb - GA




