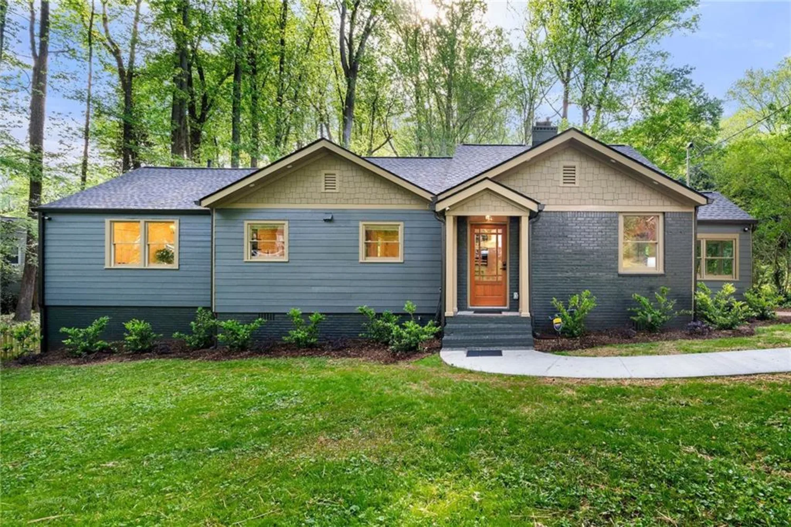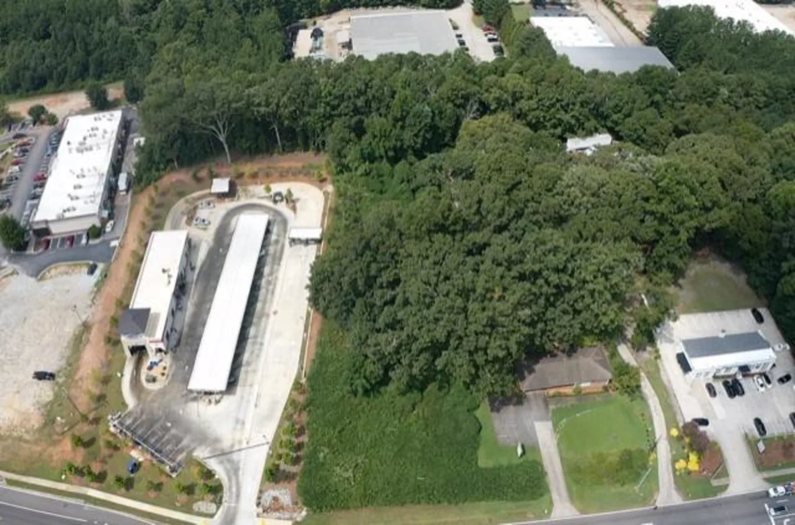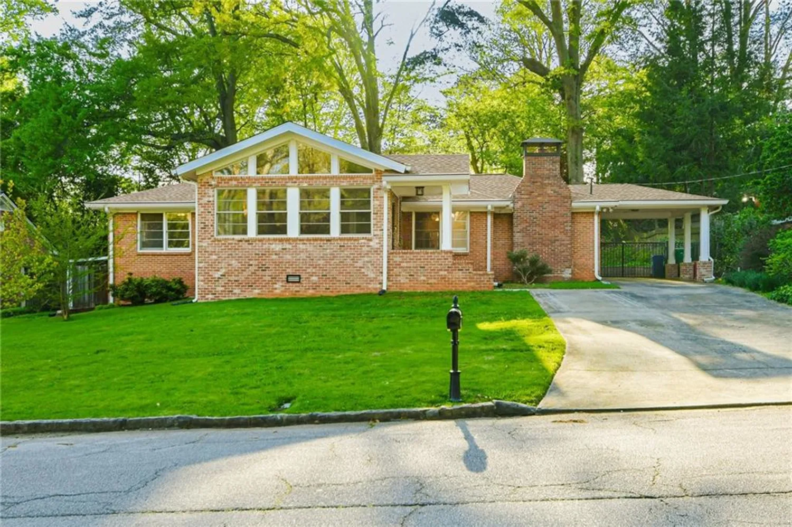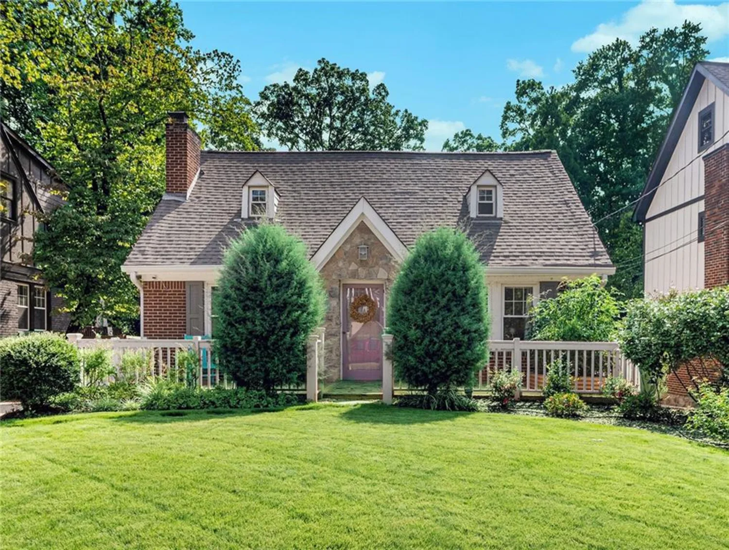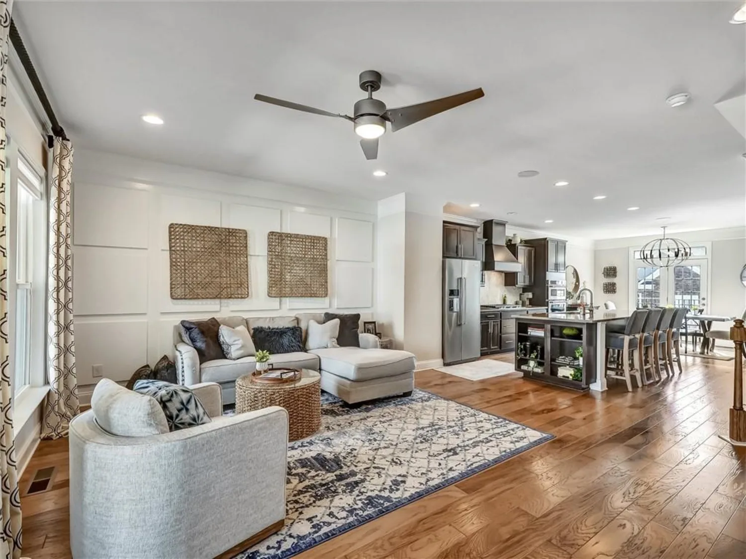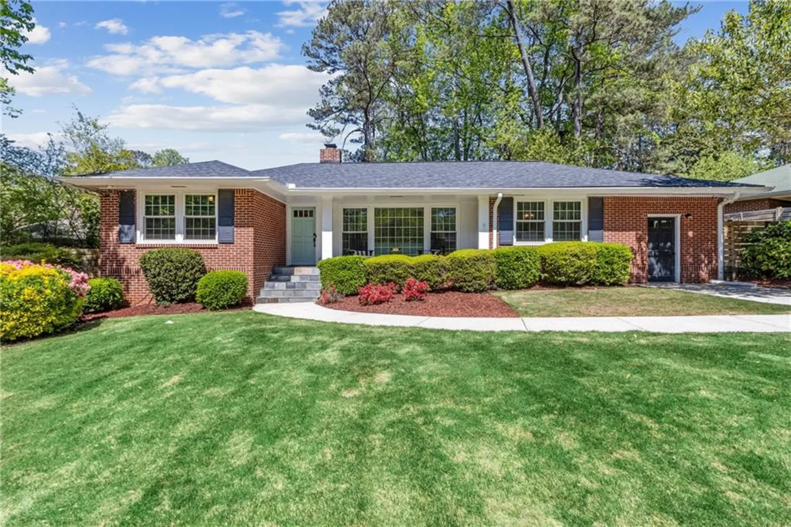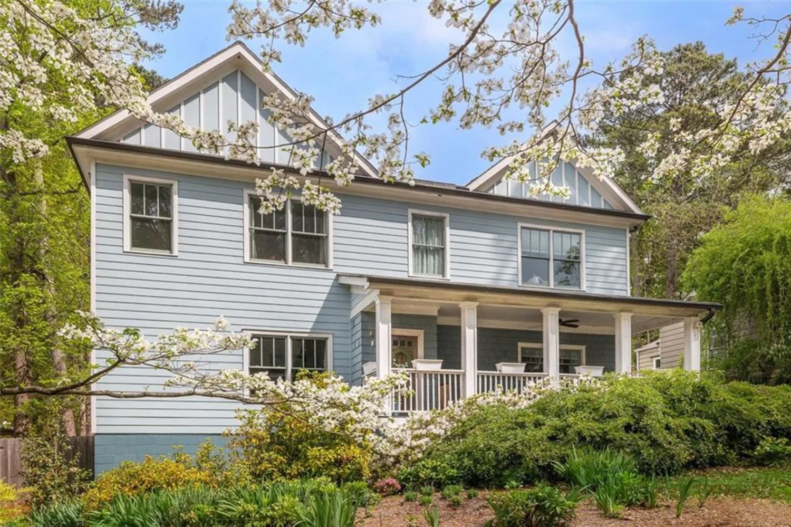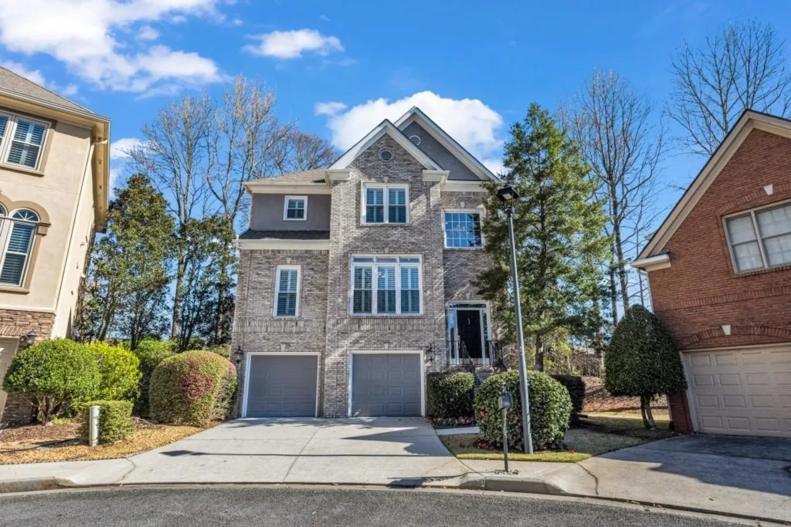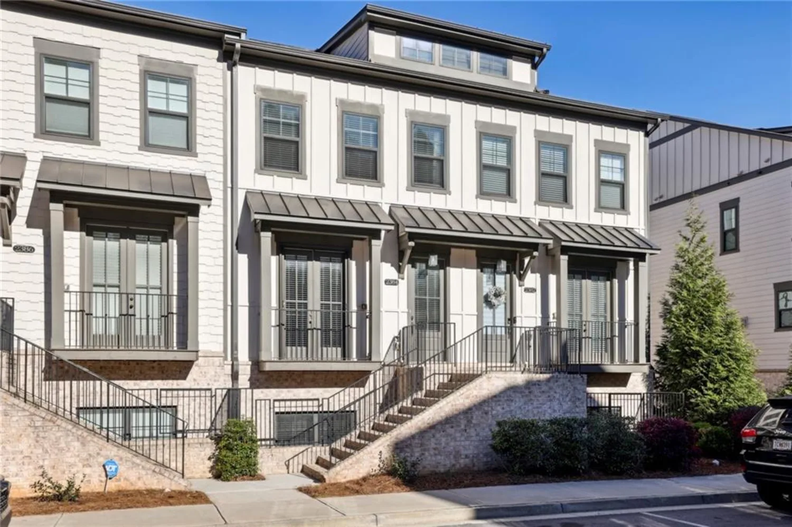200 heaton park driveDecatur, GA 30030
200 heaton park driveDecatur, GA 30030
Description
Step inside this fully renovated, classic ranch-style home in historic Druid Hills. As you enter the property, you are greeted by the beautifully landscaped front yard with blooming azaleas, hydrangeas, and new zoysia sod. Upon entering the home, you’ll notice the refinished hardwood floors throughout, neutral paint and large windows adorned with plantation shutters which allow each space to feel light and airy. The family room has a wood burning fireplace and flows gracefully into the open dining space. This home allows for effortless entertainment with great flow, offering ample room for guests to gather and enjoy company. The kitchen has been fully updated with white cabinetry, new stainless-steel appliances and white quartz countertops. For grilling and dining alfresco, the expanded back deck is the perfect spot to relax and overlooks the large and private backyard equipped with a storage shed and firepit. The primary suite has been recently expanded to include a walk-in closet with custom cabinetry and a primary bathroom with a private commode, double vanity and a large walk-in shower. There are 2 secondary bedrooms with ample storage and custom closets. The guest bathroom has been updated with new paint and millwork, vanity and lighting. The half bathroom is the perfect place for guests and has been updated with new lighting, paint and vanity. Chelsea Heights is a quiet and friendly neighborhood that is close to everything and is in the heart of it all! Just a stone’s throw from the desirable Fernbank Elementary School, Fernbank Museum, Druid Hills Country Club, Downtown Decatur, Virginia Highland shopping and entertainment and countless local parks and trails. This community has the best of both worlds – an unbeatable location that is the epitome of intown living, and a quiet and community-driven neighborhood in a desirable and highly-rated school district.
Property Details for 200 Heaton Park Drive
- Subdivision ComplexChelsea Heights
- Architectural StyleRanch, Traditional
- ExteriorPermeable Paving, Private Yard, Rain Gutters, Rear Stairs, Storage
- Num Of Parking Spaces3
- Parking FeaturesDriveway, Kitchen Level, Level Driveway, Parking Pad
- Property AttachedNo
- Waterfront FeaturesNone
LISTING UPDATED:
- StatusPending
- MLS #7555644
- Days on Site4
- Taxes$5,565 / year
- MLS TypeResidential
- Year Built1952
- Lot Size0.27 Acres
- CountryDekalb - GA
LISTING UPDATED:
- StatusPending
- MLS #7555644
- Days on Site4
- Taxes$5,565 / year
- MLS TypeResidential
- Year Built1952
- Lot Size0.27 Acres
- CountryDekalb - GA
Building Information for 200 Heaton Park Drive
- StoriesOne
- Year Built1952
- Lot Size0.2700 Acres
Payment Calculator
Term
Interest
Home Price
Down Payment
The Payment Calculator is for illustrative purposes only. Read More
Property Information for 200 Heaton Park Drive
Summary
Location and General Information
- Community Features: Near Beltline, Near Public Transport, Near Schools, Near Shopping, Near Trails/Greenway, Park, Sidewalks, Street Lights
- Directions: From Freedom Parkway, turn Right onto Ponce de Leon Avenue. Turn Left onto Artwood Road. Turn Right onto Heaton Park Drive. 200 Heaton Park Drive will be on your Left.
- View: City, Neighborhood
- Coordinates: 33.779812,-84.317178
School Information
- Elementary School: Fernbank
- Middle School: Druid Hills
- High School: Druid Hills
Taxes and HOA Information
- Parcel Number: 18 004 06 010
- Tax Year: 2024
- Tax Legal Description: attached
- Tax Lot: 4-6
Virtual Tour
- Virtual Tour Link PP: https://www.propertypanorama.com/200-Heaton-Park-Drive-Decatur-GA-30030/unbranded
Parking
- Open Parking: Yes
Interior and Exterior Features
Interior Features
- Cooling: Ceiling Fan(s), Central Air, Electric
- Heating: Central, Natural Gas
- Appliances: Dishwasher, Disposal, Dryer, Gas Range, Gas Water Heater, Range Hood, Refrigerator, Washer
- Basement: Crawl Space
- Fireplace Features: Living Room
- Flooring: Hardwood
- Interior Features: Crown Molding, Disappearing Attic Stairs, Double Vanity, Walk-In Closet(s)
- Levels/Stories: One
- Other Equipment: None
- Window Features: Plantation Shutters
- Kitchen Features: Breakfast Bar, Cabinets White, Eat-in Kitchen, Pantry, Solid Surface Counters, Stone Counters, View to Family Room
- Master Bathroom Features: Double Shower, Double Vanity
- Foundation: Block
- Main Bedrooms: 3
- Total Half Baths: 1
- Bathrooms Total Integer: 3
- Main Full Baths: 2
- Bathrooms Total Decimal: 2
Exterior Features
- Accessibility Features: None
- Construction Materials: Brick 4 Sides
- Fencing: Back Yard, Fenced, Privacy, Wood
- Horse Amenities: None
- Patio And Porch Features: Deck, Front Porch
- Pool Features: None
- Road Surface Type: Asphalt, Paved
- Roof Type: Composition
- Security Features: Smoke Detector(s)
- Spa Features: None
- Laundry Features: In Hall, Laundry Closet, Main Level
- Pool Private: No
- Road Frontage Type: County Road
- Other Structures: Shed(s)
Property
Utilities
- Sewer: Public Sewer
- Utilities: Cable Available, Electricity Available, Natural Gas Available, Phone Available, Sewer Available, Water Available
- Water Source: Public
- Electric: 110 Volts
Property and Assessments
- Home Warranty: No
- Property Condition: Resale
Green Features
- Green Energy Efficient: None
- Green Energy Generation: None
Lot Information
- Above Grade Finished Area: 1828
- Common Walls: No Common Walls
- Lot Features: Back Yard, Corner Lot, Front Yard
- Waterfront Footage: None
Rental
Rent Information
- Land Lease: No
- Occupant Types: Owner
Public Records for 200 Heaton Park Drive
Tax Record
- 2024$5,565.00 ($463.75 / month)
Home Facts
- Beds3
- Baths2
- Total Finished SqFt1,828 SqFt
- Above Grade Finished1,828 SqFt
- StoriesOne
- Lot Size0.2700 Acres
- StyleSingle Family Residence
- Year Built1952
- APN18 004 06 010
- CountyDekalb - GA
- Fireplaces1




