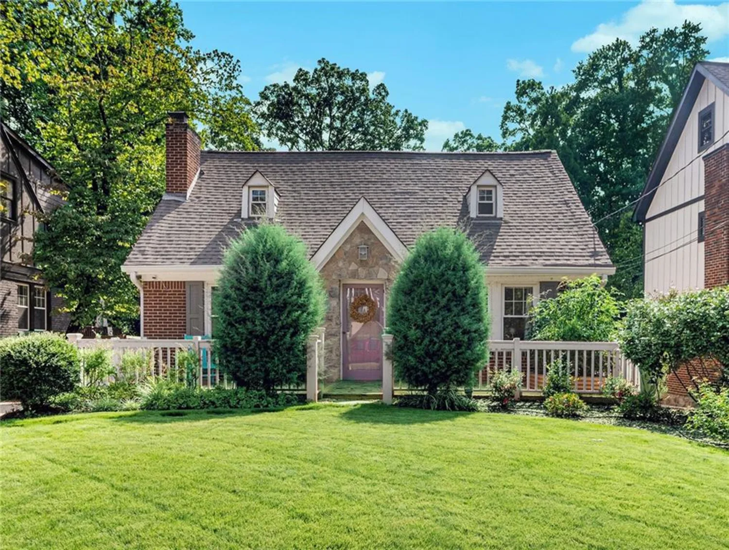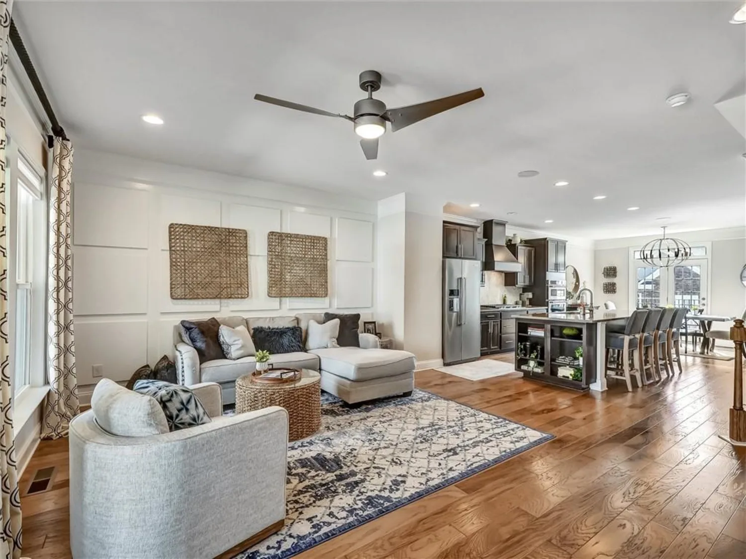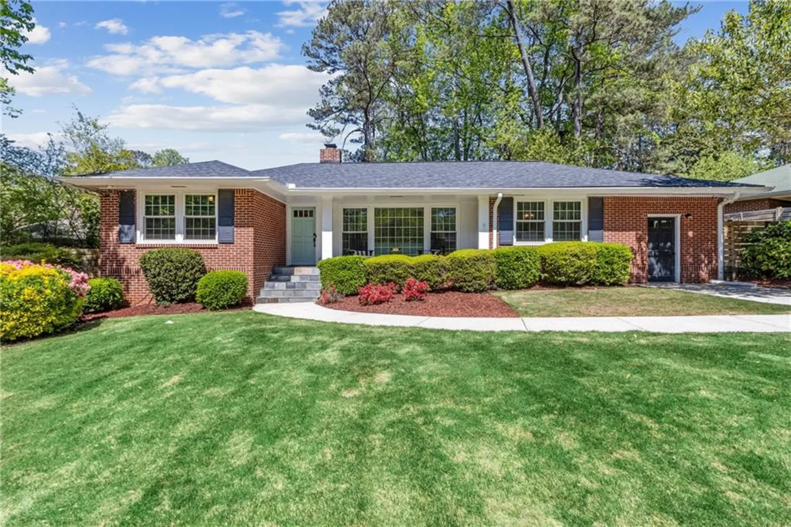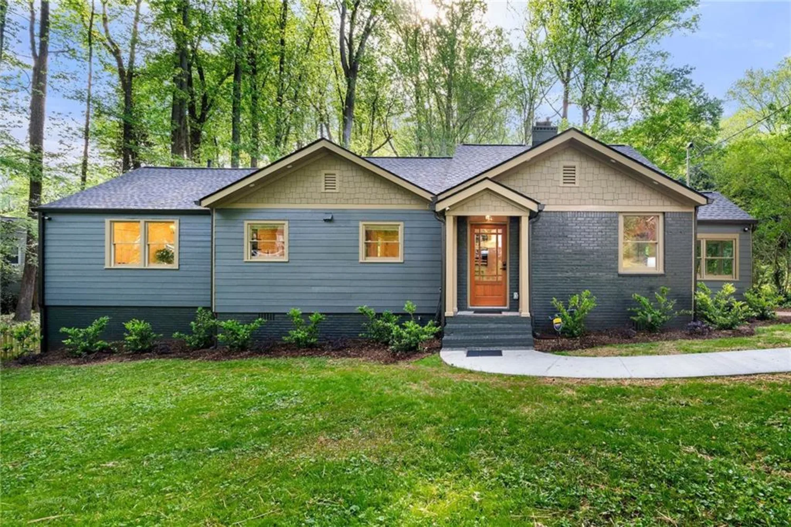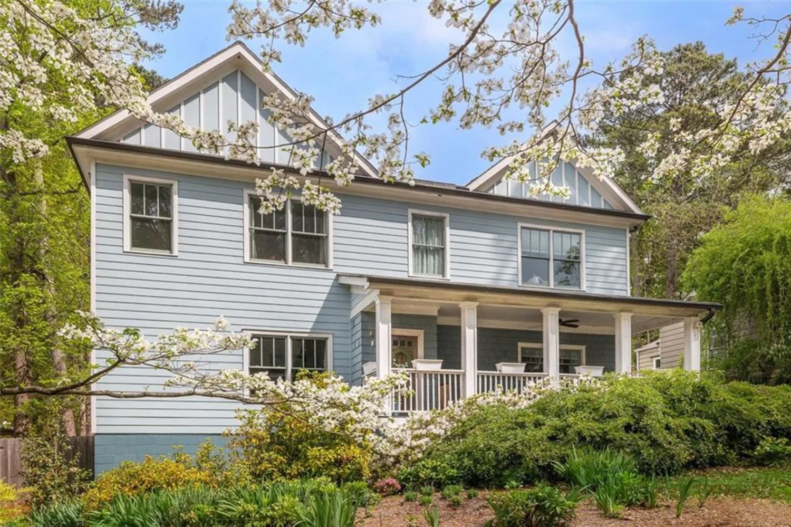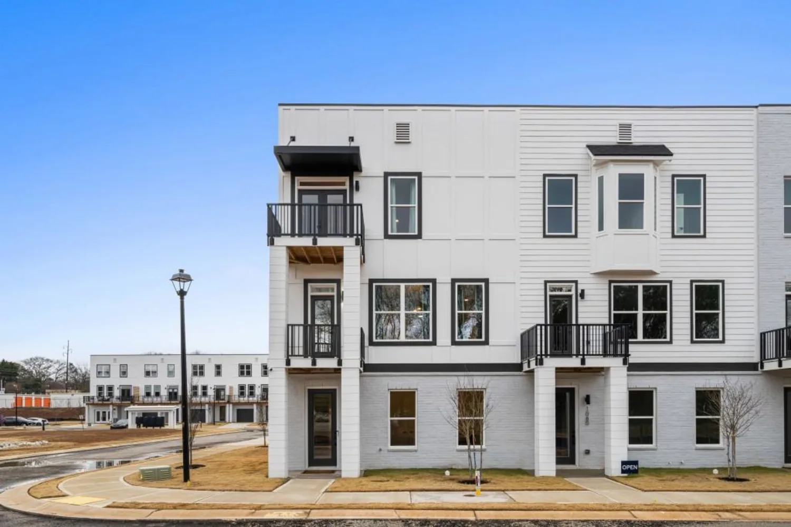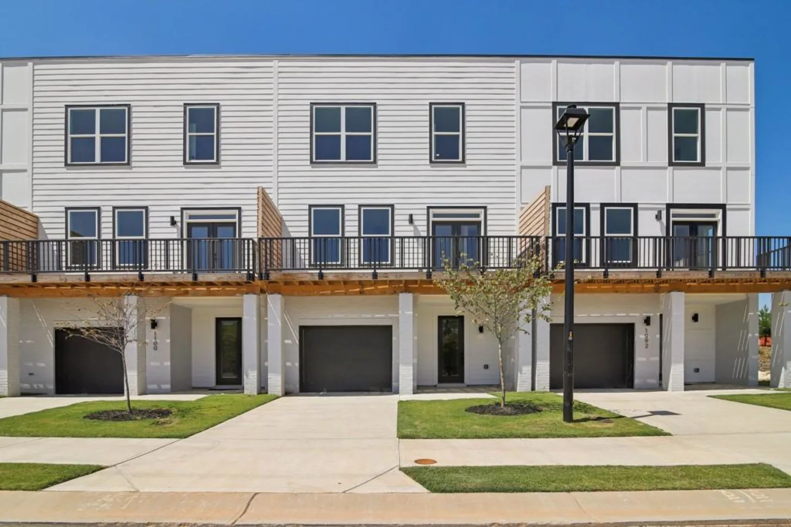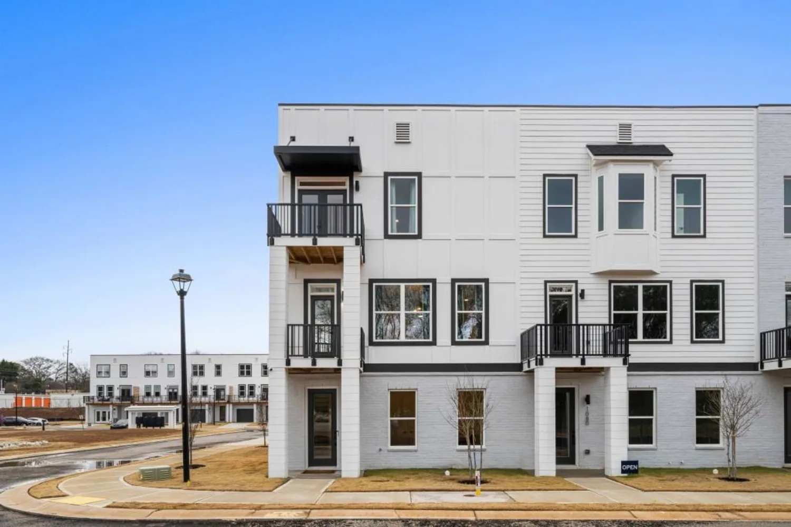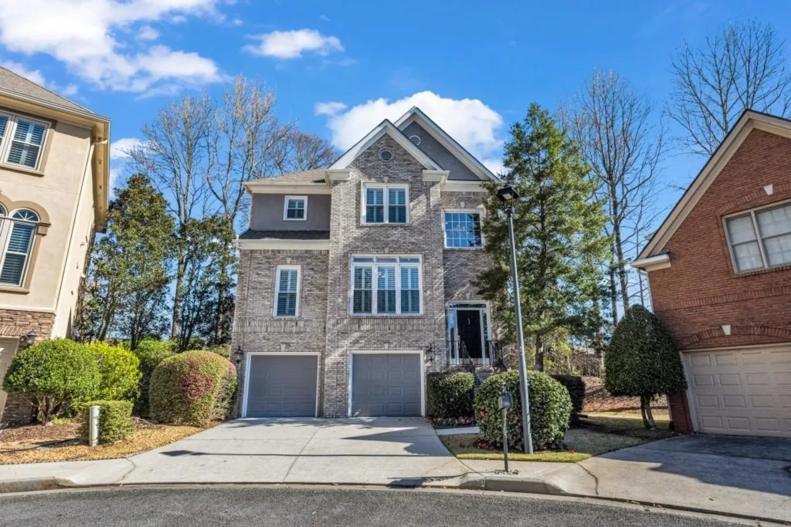1125 blackshear driveDecatur, GA 30033
1125 blackshear driveDecatur, GA 30033
Description
Stunning Home in a Premier Location Near Mason Mill Park and Top City Conveniences Nestled near the 120-acre Mason Mill Park, this home offers the perfect combination of in-town living and suburban luxury. Featuring an inviting open-concept floor plan, it boasts seamless flow, and abundant natural light. Hardwood floors lead from the welcoming foyer into a fireside family room and spacious dining area, ideal for entertaining or relaxing. The gourmet kitchen is a true showstopper, with quartz countertops, tiled backsplash, white cabinetry offering ample storage, a gas range, stainless steel appliances, and a sizable island. A walk-in pantry adds convenience, while a breakfast area provides access to the back patio and a fenced backyard—perfect for relaxing or accommodating furry friends. Upstairs, the oversized primary suite is a serene retreat with a tray ceiling, a cozy sitting area, and an expansive walk-in closet. The spa-like ensuite bathroom features separate vanities, a tiled shower, and a stand-alone tub. Generously sized secondary bedrooms include spacious closets and share a connected bathroom with two private vanity areas. A separate laundry room and multiple closets throughout provide abundant storage. The home also includes a two-car garage with extra storage space and is situated in a prime location minutes from Emory University, the CDC, the new Children’s Healthcare of Atlanta North Druid Hills campus, and the Toco Hills Shopping Center. Enjoy easy access to major highways and the incredible Mason Mill Park, featuring some of the best hiking and biking trails, a dog park, a large playground, 17 tennis courts, pickleball courts, a community garden, a recreation center, and the South Peachtree Creek Trail. Don’t miss this exceptional home combining luxury, functionality, and unparalleled convenience!
Property Details for 1125 Blackshear Drive
- Subdivision ComplexEmory Close
- Architectural StyleTraditional
- ExteriorPrivate Entrance, Rain Gutters
- Num Of Garage Spaces2
- Num Of Parking Spaces4
- Parking FeaturesDriveway, Garage, Garage Door Opener, Garage Faces Front
- Property AttachedNo
- Waterfront FeaturesNone
LISTING UPDATED:
- StatusActive
- MLS #7518700
- Days on Site67
- Taxes$11,128 / year
- MLS TypeResidential
- Year Built1998
- Lot Size0.09 Acres
- CountryDekalb - GA
LISTING UPDATED:
- StatusActive
- MLS #7518700
- Days on Site67
- Taxes$11,128 / year
- MLS TypeResidential
- Year Built1998
- Lot Size0.09 Acres
- CountryDekalb - GA
Building Information for 1125 Blackshear Drive
- StoriesTwo
- Year Built1998
- Lot Size0.0900 Acres
Payment Calculator
Term
Interest
Home Price
Down Payment
The Payment Calculator is for illustrative purposes only. Read More
Property Information for 1125 Blackshear Drive
Summary
Location and General Information
- Community Features: Dog Park, Near Public Transport, Near Shopping, Near Trails/Greenway, Park, Playground, Sidewalks
- Directions: Clairmont Rd to N. Druid Hills Rd NE. approx. 2 miles onto Blackshear Drive
- View: Other
- Coordinates: 33.812095,-84.300356
School Information
- Elementary School: Briar Vista
- Middle School: Druid Hills
- High School: Druid Hills
Taxes and HOA Information
- Parcel Number: 18 103 05 070
- Tax Year: 2023
- Tax Legal Description: See Docs
- Tax Lot: 3
Virtual Tour
- Virtual Tour Link PP: https://www.propertypanorama.com/1125-Blackshear-Drive-Decatur-GA-30033/unbranded
Parking
- Open Parking: Yes
Interior and Exterior Features
Interior Features
- Cooling: Ceiling Fan(s), Central Air
- Heating: Central, Forced Air
- Appliances: Dishwasher, Disposal, Gas Cooktop, Gas Oven, Gas Range, Gas Water Heater, Microwave, Range Hood, Refrigerator, Self Cleaning Oven
- Basement: None
- Fireplace Features: Family Room, Gas Log, Gas Starter
- Flooring: Carpet, Hardwood
- Interior Features: Entrance Foyer, Entrance Foyer 2 Story, High Ceilings 9 ft Main
- Levels/Stories: Two
- Other Equipment: None
- Window Features: None
- Kitchen Features: Cabinets White, Eat-in Kitchen, Kitchen Island, Pantry, Solid Surface Counters, View to Family Room
- Master Bathroom Features: Double Vanity, Separate Tub/Shower, Soaking Tub
- Foundation: See Remarks
- Total Half Baths: 1
- Bathrooms Total Integer: 3
- Bathrooms Total Decimal: 2
Exterior Features
- Accessibility Features: None
- Construction Materials: Brick, Cement Siding
- Fencing: Back Yard, Wood
- Horse Amenities: None
- Patio And Porch Features: Patio
- Pool Features: None
- Road Surface Type: Paved
- Roof Type: Composition
- Security Features: Smoke Detector(s)
- Spa Features: None
- Laundry Features: Laundry Room, Main Level
- Pool Private: No
- Road Frontage Type: City Street
- Other Structures: None
Property
Utilities
- Sewer: Public Sewer
- Utilities: Cable Available, Electricity Available, Natural Gas Available, Water Available
- Water Source: Public
- Electric: Other
Property and Assessments
- Home Warranty: No
- Property Condition: Resale
Green Features
- Green Energy Efficient: None
- Green Energy Generation: None
Lot Information
- Above Grade Finished Area: 2856
- Common Walls: No Common Walls
- Lot Features: Back Yard, Front Yard, Landscaped, Level
- Waterfront Footage: None
Rental
Rent Information
- Land Lease: No
- Occupant Types: Tenant
Public Records for 1125 Blackshear Drive
Tax Record
- 2023$11,128.00 ($927.33 / month)
Home Facts
- Beds3
- Baths2
- Total Finished SqFt2,856 SqFt
- Above Grade Finished2,856 SqFt
- StoriesTwo
- Lot Size0.0900 Acres
- StyleSingle Family Residence
- Year Built1998
- APN18 103 05 070
- CountyDekalb - GA
- Fireplaces1




