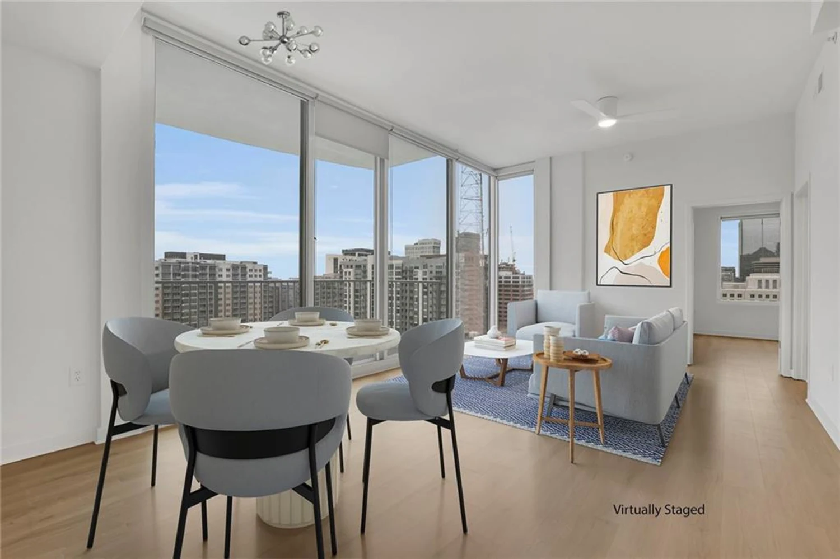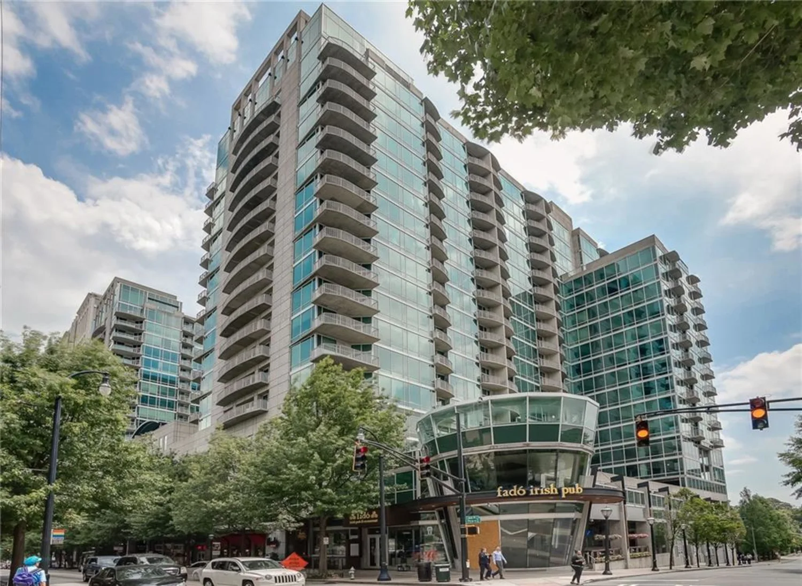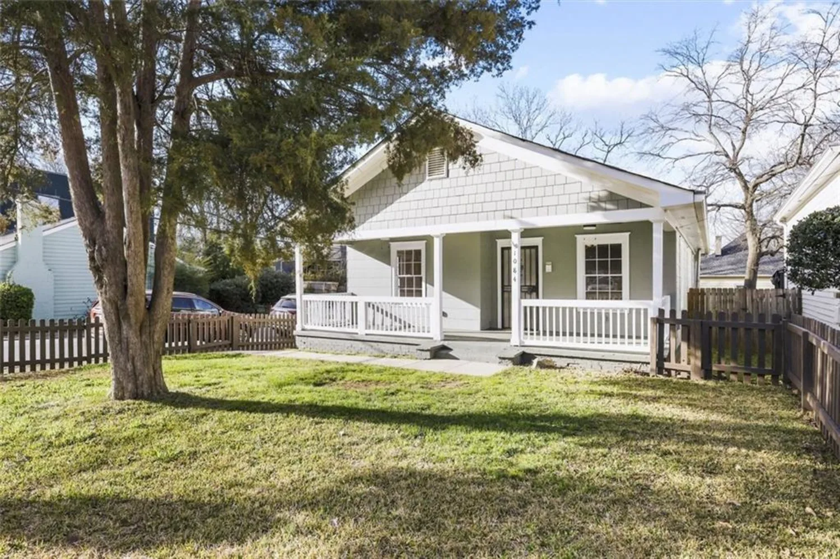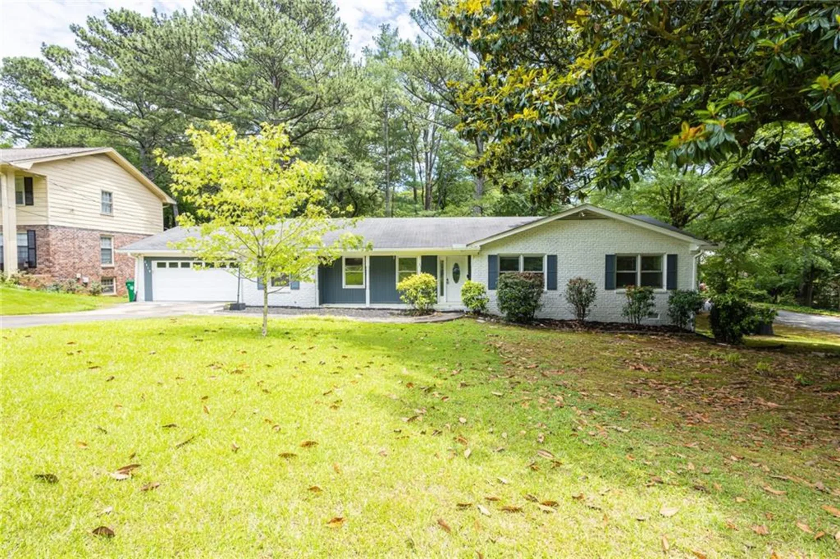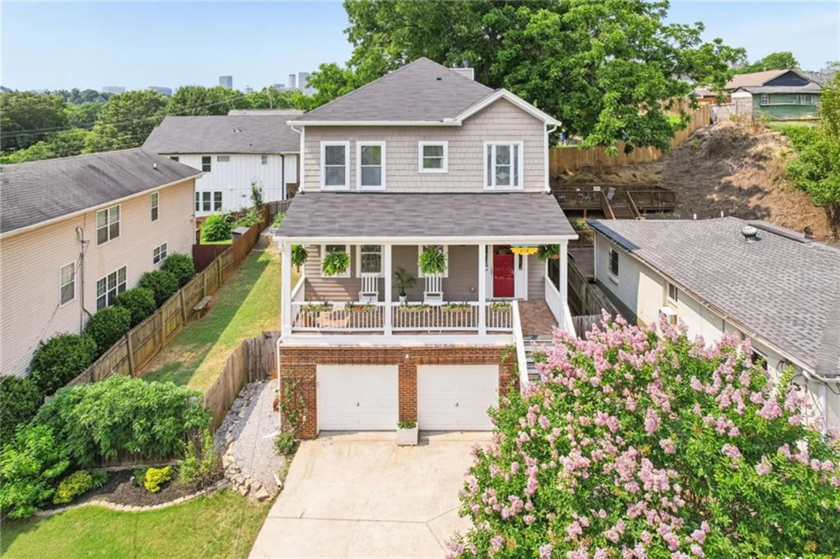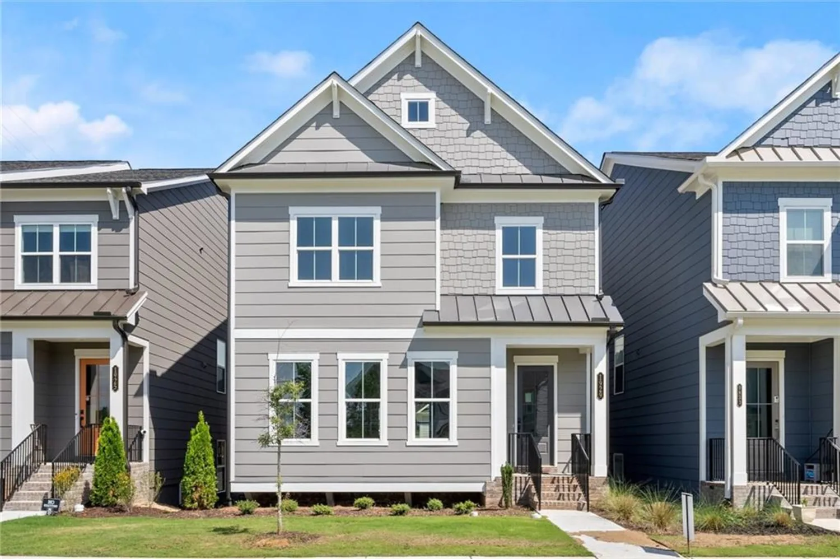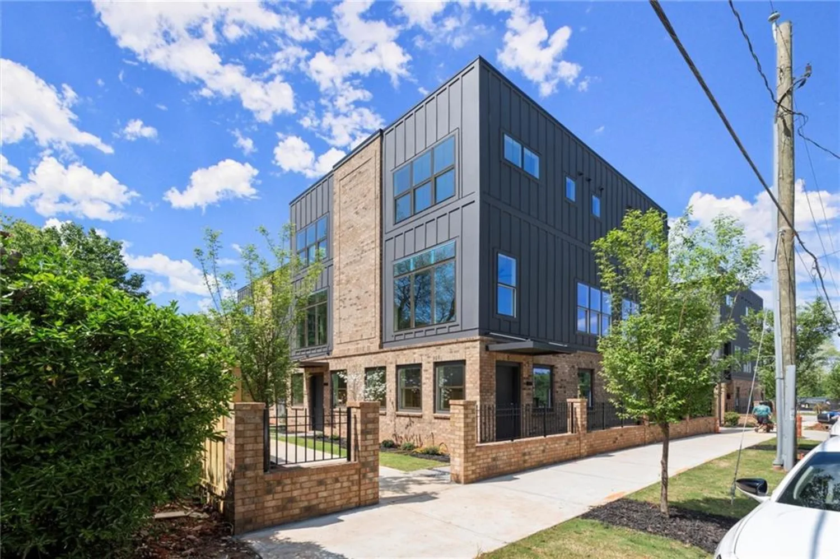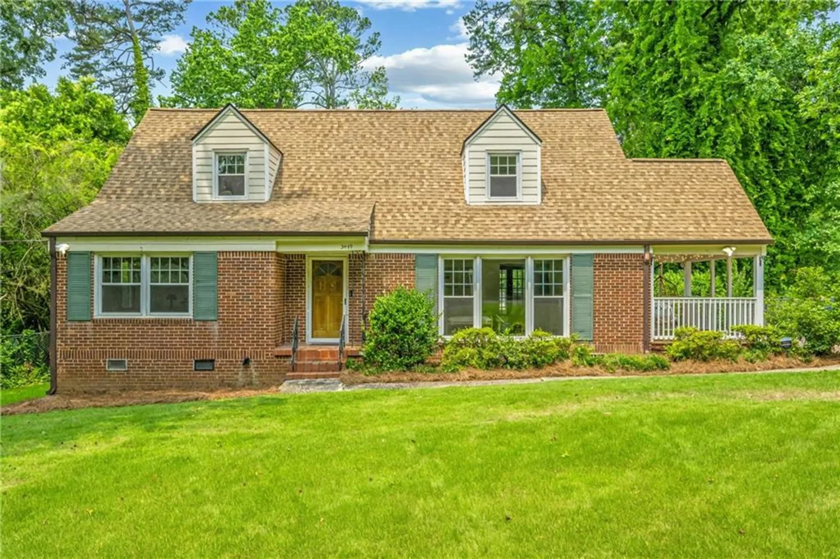1820 peachtree street nw 1909Atlanta, GA 30309
1820 peachtree street nw 1909Atlanta, GA 30309
Description
Welcome to this stunning 2-bedroom, 3-bathroom condo located in the prestigious Brookwood building at 1820 Peachtree St NW in the heart of Atlanta. With its Georgian-style architecture and LEED certification, this home offers a perfect blend of elegance, sustainability, and luxury living. Situated on the 19th floor, this condo faces northwest, offering breathtaking views of Brookwood Hills, lush green landscape and in the distance Kennesaw Mountain. Enjoy exquisite hardwood floors throughout the home, complemented by Viking appliances in the sleek, modern kitchen. Walk-in closets with custom closet systems provide ample storage and organization. Spacious bedrooms with en-suite baths featuring high-end finishes. A third bathroom is perfect for guests or extra convenience. In addition to the spacious open concept living area, there is a separate den/office conveniently located with sliding doors for privacy. As a LEED-certified building, enjoy the benefits of eco-friendly design and energy efficiency. Don't miss the Five-Star Amenities! Saline Jr. Olympic Pool: Enjoy a refreshing swim in the saline pool. Clubhouse: A stylish space for relaxation or gatherings with neighbors and friends. Outdoor Kitchen/Dining: Perfect for al fresco dining and entertaining. Outdoor Fireplace: A cozy spot to unwind on cooler evenings. Guest Suites: Offering extra accommodations for visiting guests. Meeting Room: Ideal for work or small meetings. Fitness Center: Equipped with the latest fitness technology. Billiards Room: Relax and have fun in the elegant billiards room. This luxury condo offers not just a home, but a lifestyle. Conveniently located with proximity to Midtown, Buckhead, and the vibrant Peachtree corridor, you'll be close to Atlanta’s best shopping, dining, and cultural attractions. Additionally, within a few short blocks, you have access to the Beltline and Piedmont Atlanta Hospital. Don’t miss your chance to own a piece of luxury at The Brookwood.
Property Details for 1820 Peachtree Street NW 1909
- Subdivision ComplexThe Brookwood
- Architectural StyleHigh Rise (6 or more stories)
- ExteriorBalcony
- Num Of Parking Spaces2
- Parking FeaturesAssigned, Permit Required, Underground
- Property AttachedYes
- Waterfront FeaturesNone
LISTING UPDATED:
- StatusClosed
- MLS #7513950
- Days on Site95
- Taxes$11,149 / year
- HOA Fees$991 / month
- MLS TypeResidential
- Year Built2010
- CountryFulton - GA
LISTING UPDATED:
- StatusClosed
- MLS #7513950
- Days on Site95
- Taxes$11,149 / year
- HOA Fees$991 / month
- MLS TypeResidential
- Year Built2010
- CountryFulton - GA
Building Information for 1820 Peachtree Street NW 1909
- StoriesOne
- Year Built2010
- Lot Size0.0388 Acres
Payment Calculator
Term
Interest
Home Price
Down Payment
The Payment Calculator is for illustrative purposes only. Read More
Property Information for 1820 Peachtree Street NW 1909
Summary
Location and General Information
- Community Features: Business Center, Clubhouse, Concierge, Fitness Center, Gated, Guest Suite, Homeowners Assoc, Near Beltline, Near Public Transport, Pool, Storage
- Directions: GPS Friendly - Peachtree Street between 28th Street and Palisades Road
- View: City, Trees/Woods
- Coordinates: 33.805059,-84.394212
School Information
- Elementary School: E. Rivers
- Middle School: Willis A. Sutton
- High School: North Atlanta
Taxes and HOA Information
- Parcel Number: 17 011000023862
- Tax Year: 2024
- Association Fee Includes: Door person, Maintenance Grounds, Maintenance Structure, Pest Control, Reserve Fund, Security, Sewer, Termite, Trash, Water
- Tax Legal Description: TBD
Virtual Tour
Parking
- Open Parking: No
Interior and Exterior Features
Interior Features
- Cooling: Central Air
- Heating: Central
- Appliances: Dishwasher, Disposal, Dryer, Gas Range, Microwave, Range Hood, Refrigerator, Washer
- Basement: None
- Fireplace Features: None
- Flooring: Carpet, Ceramic Tile, Hardwood
- Interior Features: High Ceilings 10 ft Main, Walk-In Closet(s)
- Levels/Stories: One
- Other Equipment: None
- Window Features: Double Pane Windows, Window Treatments
- Kitchen Features: Breakfast Bar, Cabinets Stain, Kitchen Island, Stone Counters, View to Family Room
- Master Bathroom Features: Double Vanity, Separate His/Hers, Separate Tub/Shower
- Foundation: None
- Main Bedrooms: 2
- Bathrooms Total Integer: 3
- Main Full Baths: 3
- Bathrooms Total Decimal: 3
Exterior Features
- Accessibility Features: None
- Construction Materials: Brick, Concrete
- Fencing: None
- Horse Amenities: None
- Patio And Porch Features: None
- Pool Features: In Ground
- Road Surface Type: Asphalt
- Roof Type: Other
- Security Features: Fire Sprinkler System, Key Card Entry, Secured Garage/Parking, Security Gate, Smoke Detector(s)
- Spa Features: None
- Laundry Features: In Hall, Laundry Closet
- Pool Private: No
- Road Frontage Type: City Street
- Other Structures: None
Property
Utilities
- Sewer: Public Sewer
- Utilities: Cable Available, Electricity Available, Natural Gas Available, Phone Available, Sewer Available, Underground Utilities, Water Available
- Water Source: Public
- Electric: 110 Volts
Property and Assessments
- Home Warranty: No
- Property Condition: Resale
Green Features
- Green Energy Efficient: None
- Green Energy Generation: None
Lot Information
- Common Walls: 2+ Common Walls
- Lot Features: Other
- Waterfront Footage: None
Multi Family
- # Of Units In Community: 1909
Rental
Rent Information
- Land Lease: No
- Occupant Types: Vacant
Public Records for 1820 Peachtree Street NW 1909
Tax Record
- 2024$11,149.00 ($929.08 / month)
Home Facts
- Beds2
- Baths3
- Total Finished SqFt1,689 SqFt
- StoriesOne
- Lot Size0.0388 Acres
- StyleCondominium
- Year Built2010
- APN17 011000023862
- CountyFulton - GA




