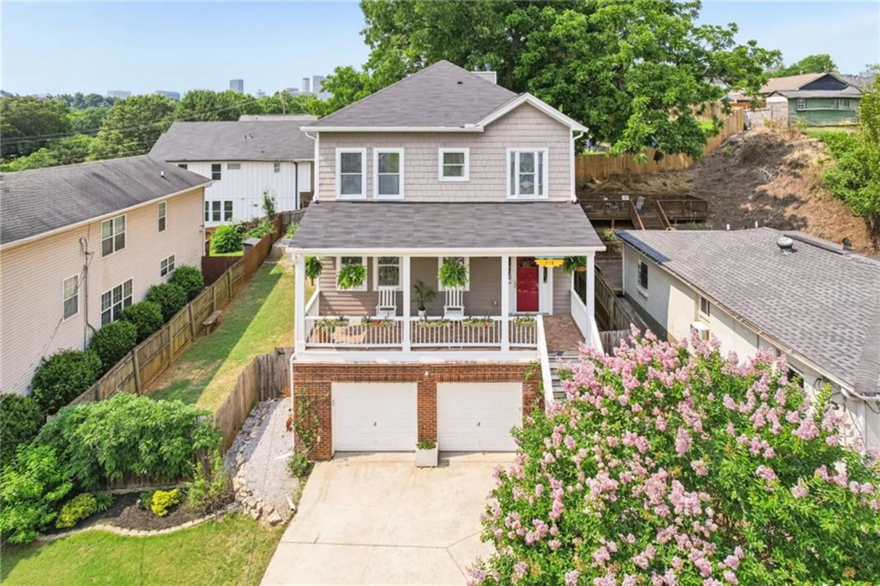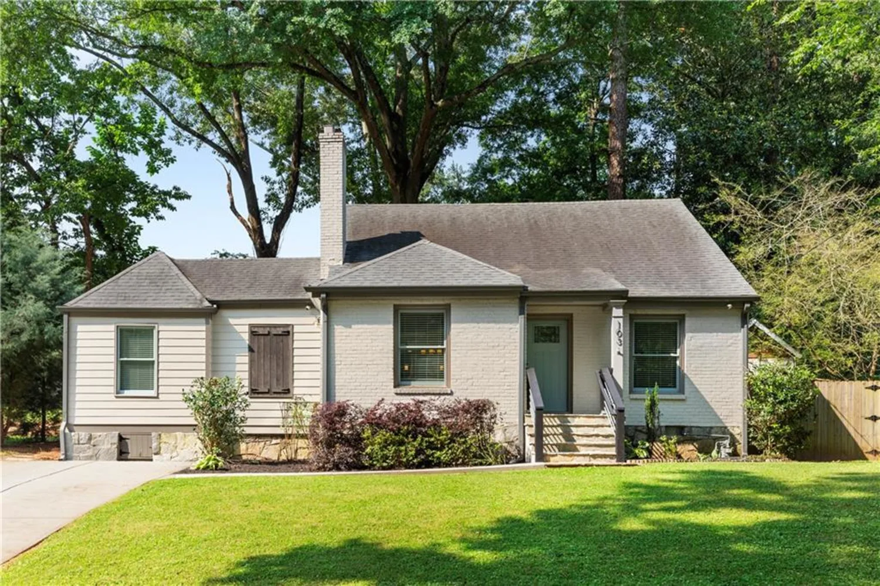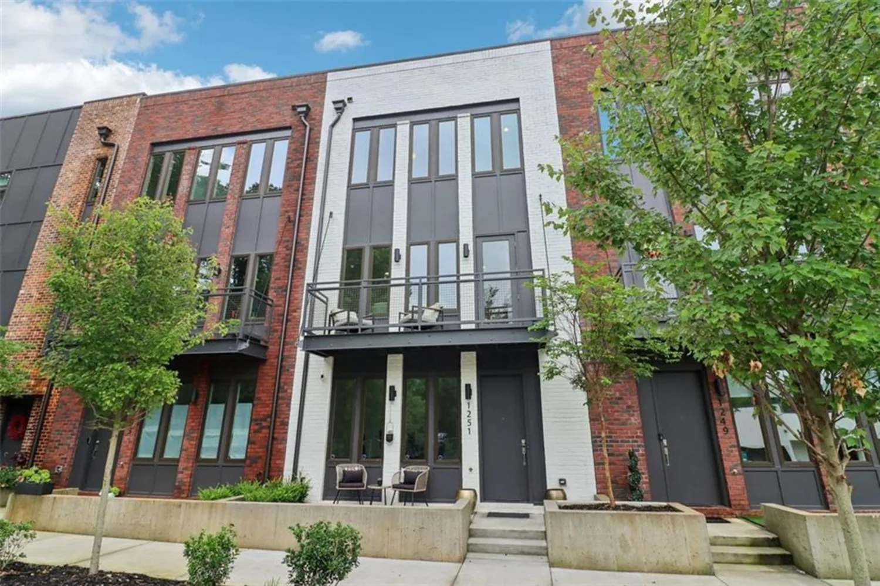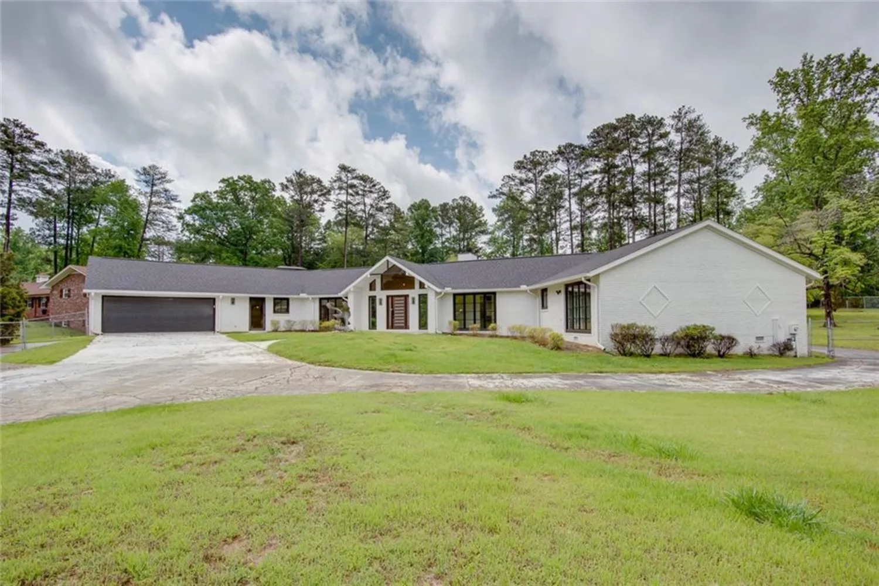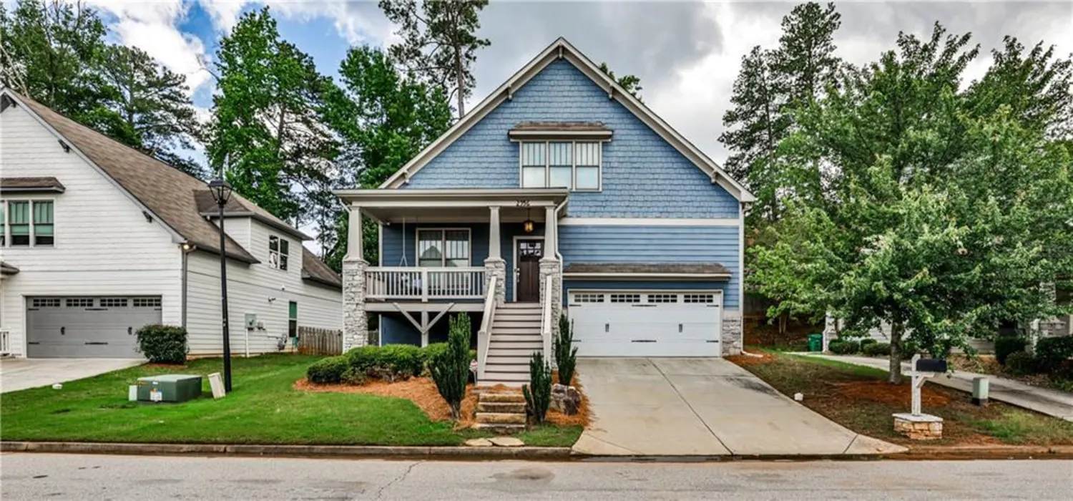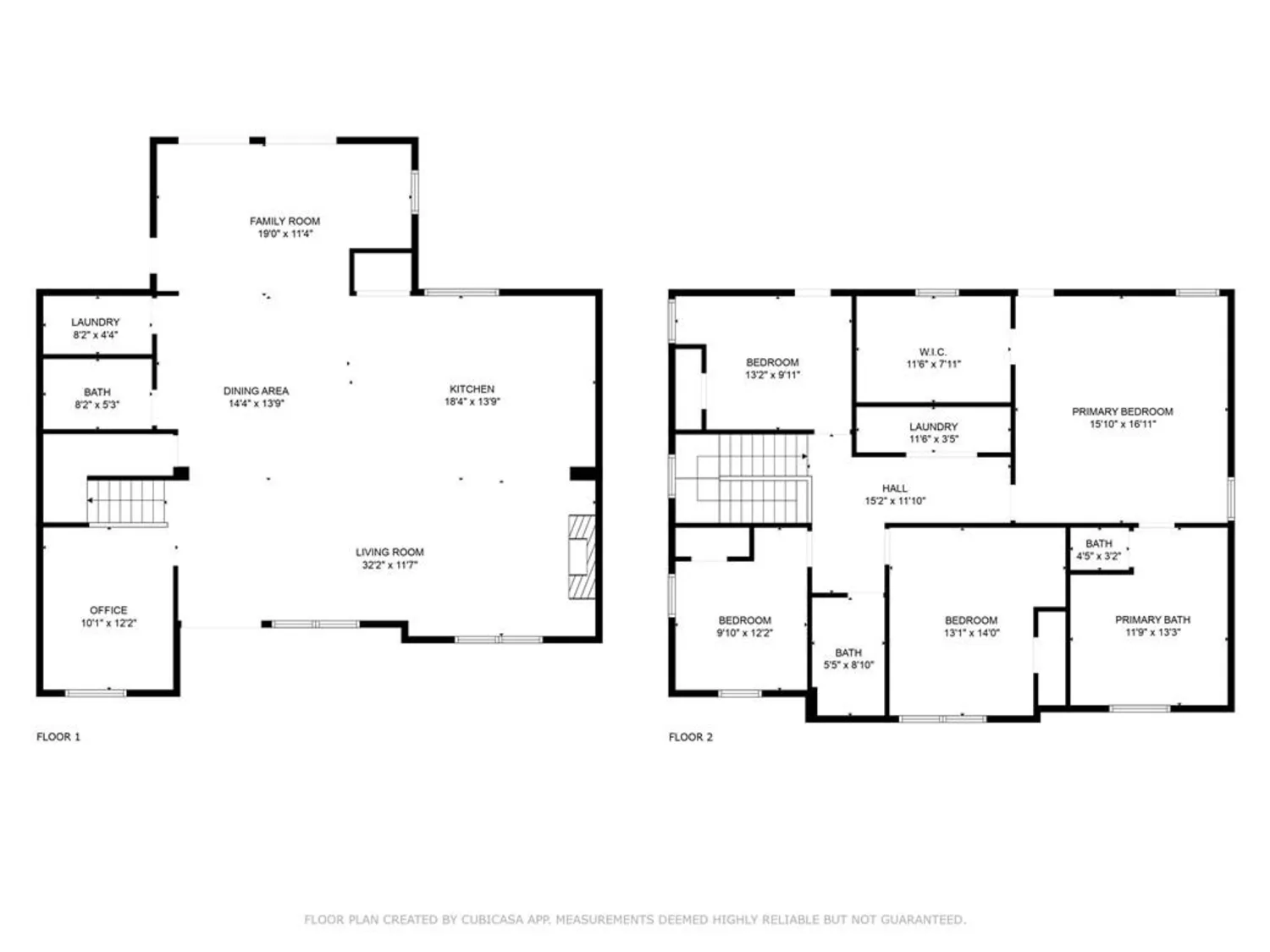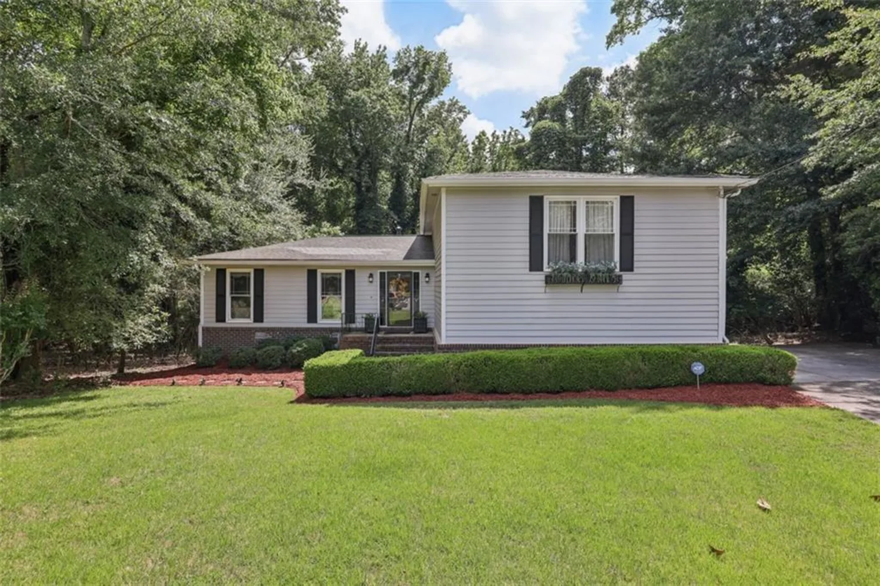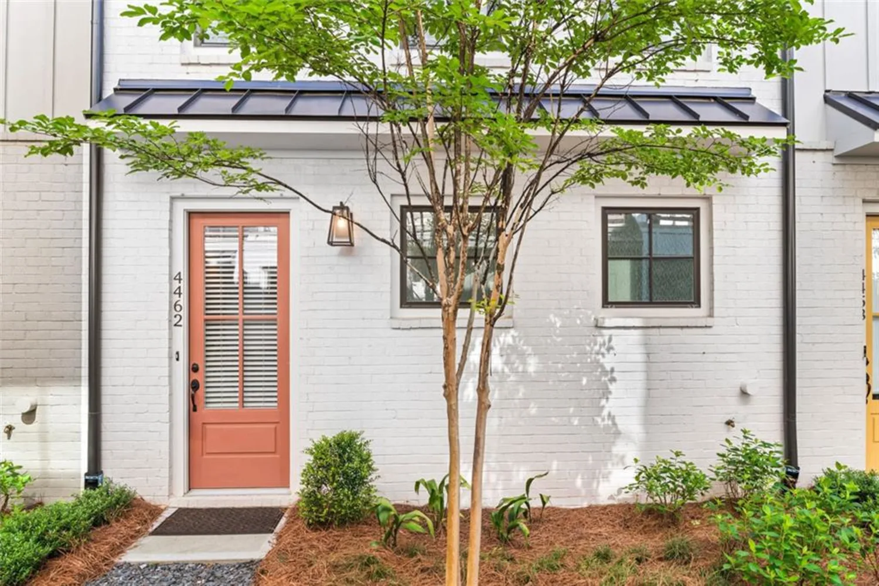1929 quarry park place nwAtlanta, GA 30318
1929 quarry park place nwAtlanta, GA 30318
Description
NEW CONSTRUCTION. MOVE-IN-READY. The images are not of the actual home; rather, they are a representation of the floor plan. The Lindsay plan, by Brock Built. Get in while you can—our brand-new open floor plan 4 bed/4.5 bath home, plus a finished basement and an office. This home includes upgraded stainless steel kitchen appliances, 10' ceilings on the main floor, a luxurious 42" gas fireplace in the family room, and a spa-like owner's bath with a freestanding tub. Enjoy the outdoor living space while grilling out on the private, enlarged deck off of the rear. Large driveway for extra parking. West Highlands is a quaint, charming, new construction community in the heart of West Midtown offering a suburban community feel, all while being in the prime location, just minutes to the Westside Park, GA Tech, Chattahoochee Food Works, Mercedes Benz Stadium... the list goes on! Don't wait any longer—make West Highlands your new place to call home, and you can enjoy living within walking distance of our resort, like community pool, dog park, neighborhood trail, & playgrounds. Call today to schedule your appointment, where you can also view our lovely floor plans. Ask About Our Incentives Today! (*Restrictions apply)
Property Details for 1929 Quarry Park Place NW
- Subdivision ComplexWest Highlands
- Architectural StyleCraftsman
- ExteriorRain Gutters, Private Entrance
- Num Of Garage Spaces2
- Parking FeaturesDriveway, Garage, Garage Door Opener, Garage Faces Rear
- Property AttachedNo
- Waterfront FeaturesNone
LISTING UPDATED:
- StatusActive
- MLS #7531714
- Days on Site99
- HOA Fees$250 / month
- MLS TypeResidential
- Year Built2025
- CountryFulton - GA
LISTING UPDATED:
- StatusActive
- MLS #7531714
- Days on Site99
- HOA Fees$250 / month
- MLS TypeResidential
- Year Built2025
- CountryFulton - GA
Building Information for 1929 Quarry Park Place NW
- StoriesThree Or More
- Year Built2025
- Lot Size0.0000 Acres
Payment Calculator
Term
Interest
Home Price
Down Payment
The Payment Calculator is for illustrative purposes only. Read More
Property Information for 1929 Quarry Park Place NW
Summary
Location and General Information
- Community Features: Dog Park, Homeowners Assoc, Near Beltline, Near Public Transport, Near Schools, Near Shopping, Near Trails/Greenway, Park, Playground, Pool, Sidewalks, Street Lights
- Directions: Model Home: 1936 STANFIELD AVE NW, Atlanta, GA 30318 TAKE 75/85 TO 10TH ST, GO WEST. LT ON HOWELL MILL. RT ON 8TH ST WHICH RUNS INTO W. MARIETTA. GO 1.6 MILES. W. MARIETTA TURNS INTO PERRY BLVD. NW TO STANFIELD AVE.
- View: Other
- Coordinates: 33.795457,-84.451798
School Information
- Elementary School: William M.Boyd
- Middle School: Willis A. Sutton
- High School: Frederick Douglass
Taxes and HOA Information
- Parcel Number: 17 0227 LL1604
- Tax Year: 2024
- Tax Legal Description: NA
- Tax Lot: 478
Virtual Tour
- Virtual Tour Link PP: https://www.propertypanorama.com/1929-Quarry-Park-Place-NW-Atlanta-GA-30318/unbranded
Parking
- Open Parking: Yes
Interior and Exterior Features
Interior Features
- Cooling: Ceiling Fan(s), Central Air, Zoned
- Heating: Central, Electric, Zoned
- Appliances: Dishwasher, Disposal, ENERGY STAR Qualified Appliances, Gas Cooktop, Gas Oven, Gas Water Heater, Microwave, Range Hood
- Basement: Driveway Access, Finished, Finished Bath, Partial
- Fireplace Features: Family Room, Gas Log
- Flooring: Carpet, Ceramic Tile
- Interior Features: Double Vanity, Entrance Foyer, High Ceilings 9 ft Lower, High Ceilings 9 ft Upper, High Ceilings 10 ft Main, Walk-In Closet(s)
- Levels/Stories: Three Or More
- Other Equipment: None
- Window Features: Insulated Windows
- Kitchen Features: Kitchen Island, Pantry Walk-In, Solid Surface Counters, View to Family Room
- Master Bathroom Features: Double Vanity, Separate Tub/Shower, Soaking Tub
- Foundation: Slab
- Total Half Baths: 1
- Bathrooms Total Integer: 5
- Bathrooms Total Decimal: 4
Exterior Features
- Accessibility Features: None
- Construction Materials: Fiber Cement, HardiPlank Type, Lap Siding
- Fencing: None
- Horse Amenities: None
- Patio And Porch Features: Deck, Front Porch, Rear Porch
- Pool Features: None
- Road Surface Type: Asphalt
- Roof Type: Shingle
- Security Features: Carbon Monoxide Detector(s), Smoke Detector(s)
- Spa Features: None
- Laundry Features: In Hall, Laundry Room, Upper Level
- Pool Private: No
- Road Frontage Type: None
- Other Structures: None
Property
Utilities
- Sewer: Public Sewer
- Utilities: Underground Utilities
- Water Source: Public
- Electric: 110 Volts, 220 Volts
Property and Assessments
- Home Warranty: Yes
- Property Condition: New Construction
Green Features
- Green Energy Efficient: Appliances
- Green Energy Generation: None
Lot Information
- Common Walls: No Common Walls
- Lot Features: Landscaped
- Waterfront Footage: None
Rental
Rent Information
- Land Lease: No
- Occupant Types: Owner
Public Records for 1929 Quarry Park Place NW
Tax Record
- 2024$0.00 ($0.00 / month)
Home Facts
- Beds4
- Baths4
- Total Finished SqFt2,898 SqFt
- StoriesThree Or More
- Lot Size0.0000 Acres
- StyleSingle Family Residence
- Year Built2025
- APN17 0227 LL1604
- CountyFulton - GA
- Fireplaces1




