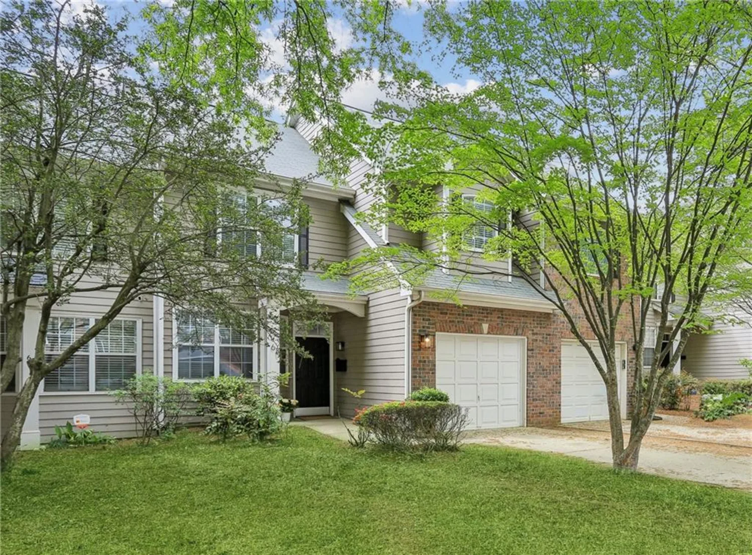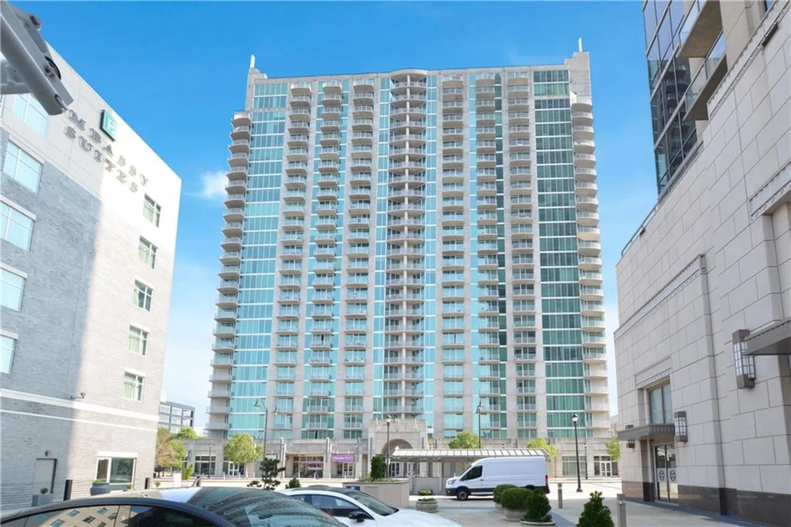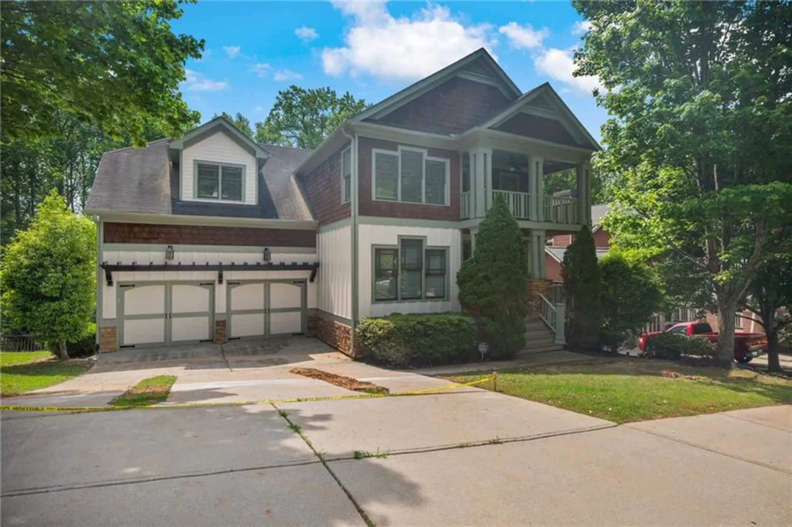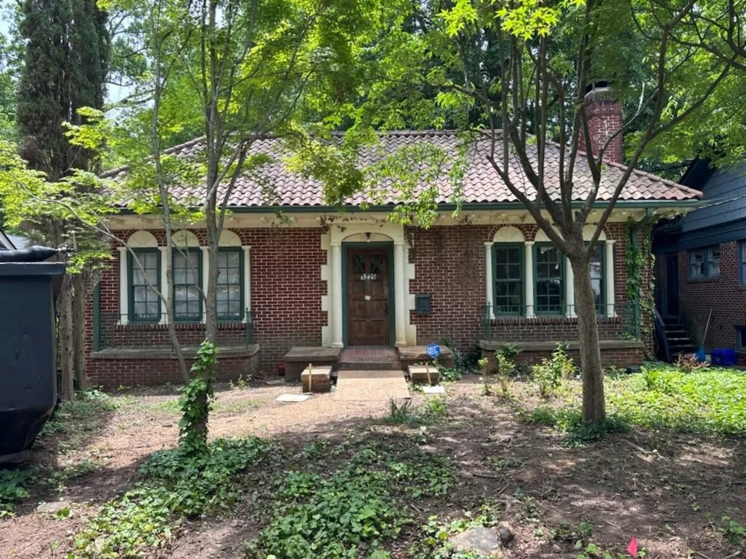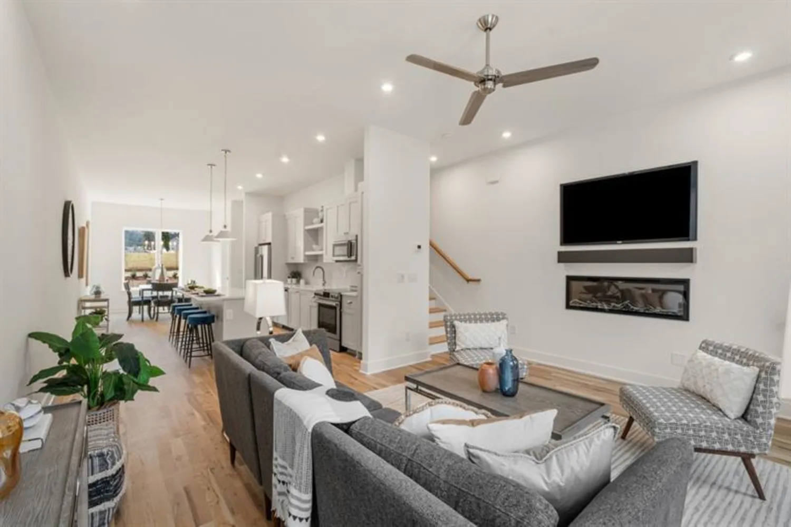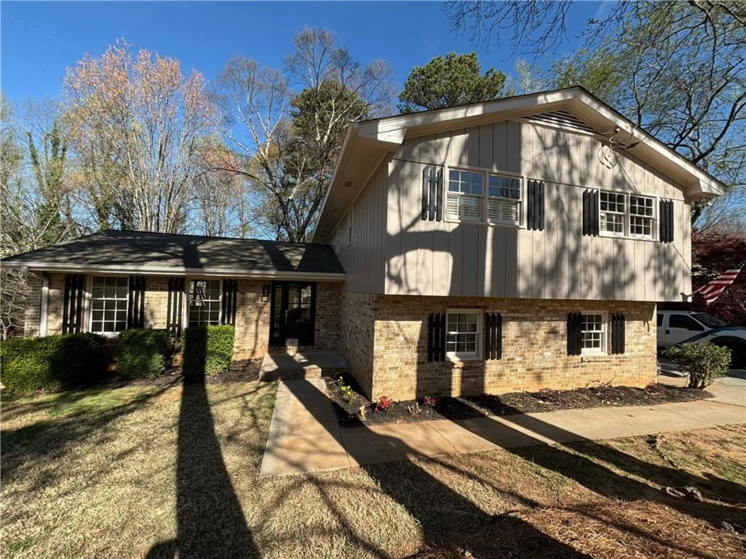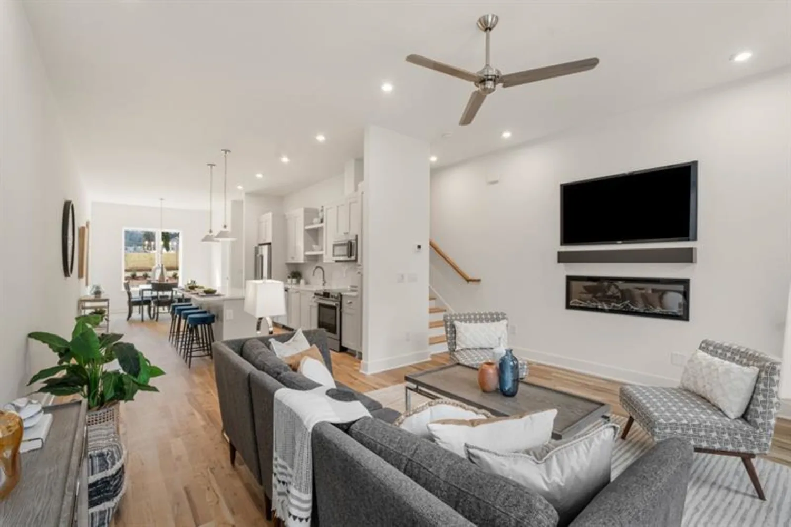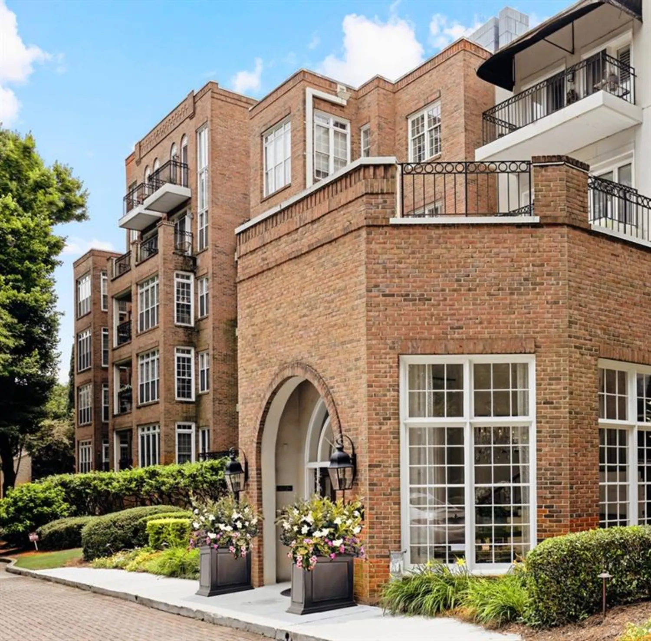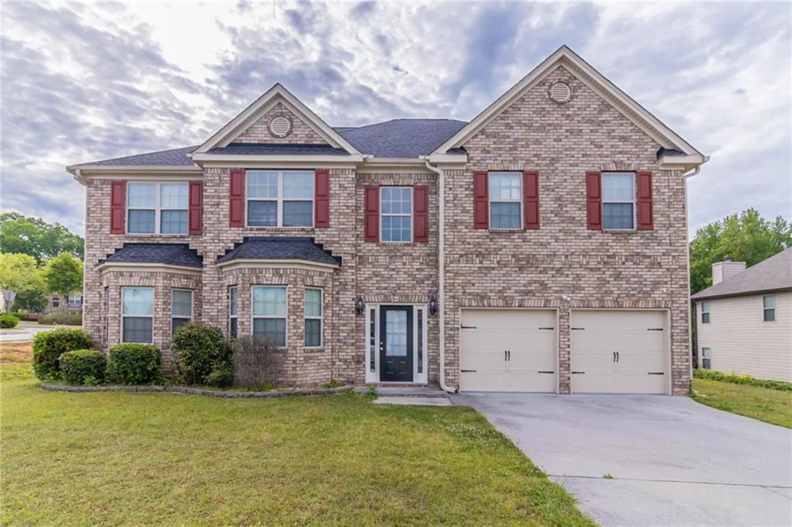2956 silver hill terrace seAtlanta, GA 30316
2956 silver hill terrace seAtlanta, GA 30316
Description
Welcome to your dream home at 2956 Silver Hill Terrace, Atlanta, GA 30316! This exquisite single-family residence offers the perfect blend of modern luxury and timeless charm designed for families seeking both comfort and style. Featuring 3 spacious bedrooms and 3 well-appointed bathrooms. The sun-filled main level extends around to the garage door, where you’ll find a mudroom and a lovely flex room ideal for a home office, gym, play area, or even a 4th bedroom as well as a secondary primary en-suite. This meticulously maintained home feels brand new and is sure to impress. As you step inside, you’re welcomed by an inviting entryway that flows seamlessly into a bright, airy living space with high ceilings and beautiful hardwood floors. The formal dining room, perfect for entertaining, connects to a stunning island kitchen equipped with custom quartz countertops, a tile backsplash, a breakfast island with pendant lighting, and stainless steel appliances. Enjoy cozy evenings by the inglenook fireplace in the family room, creating a warm and welcoming atmosphere. Upstairs, the versatile layout continues with a luxurious primary suite featuring his and hers sinks and a generous walk-in closet. Each additional bedroom is thoughtfully designed for comfort, offering a peaceful retreat for family members or guests. Step outside to discover your own piece of paradise in this swim community, complete with a cabana and playground perfect for summer fun and relaxation! The property sits on a spacious 1,500 sq ft lot with a floor plan of 2,428 sq ft, providing ample room for both indoor and outdoor living. Located in a vibrant neighborhood, 2956 Silver Hill Terrace is ideally situated just a short drive from local amenities. Enjoy easy access to parks, recreational activities, and a variety of dining and shopping options, all just minutes away. Don’t miss the opportunity to make this extraordinary property your forever home! Schedule a viewing today or contact your agent for more information. A lifestyle of comfort and elegance awaits in this beautiful Atlanta home!
Property Details for 2956 Silver Hill Terrace SE
- Subdivision ComplexEastside Walk
- Architectural StyleBeach House, Craftsman
- ExteriorPrivate Entrance, Private Yard
- Num Of Garage Spaces2
- Parking FeaturesDriveway, Garage, Garage Door Opener, Garage Faces Front, Kitchen Level
- Property AttachedNo
- Waterfront FeaturesNone
LISTING UPDATED:
- StatusActive
- MLS #7587307
- Days on Site191
- Taxes$6,351 / year
- HOA Fees$667 / year
- MLS TypeResidential
- Year Built2015
- Lot Size0.15 Acres
- CountryDekalb - GA
LISTING UPDATED:
- StatusActive
- MLS #7587307
- Days on Site191
- Taxes$6,351 / year
- HOA Fees$667 / year
- MLS TypeResidential
- Year Built2015
- Lot Size0.15 Acres
- CountryDekalb - GA
Building Information for 2956 Silver Hill Terrace SE
- StoriesTwo
- Year Built2015
- Lot Size0.1500 Acres
Payment Calculator
Term
Interest
Home Price
Down Payment
The Payment Calculator is for illustrative purposes only. Read More
Property Information for 2956 Silver Hill Terrace SE
Summary
Location and General Information
- Community Features: Clubhouse, Dog Park, Homeowners Assoc, Near Beltline, Near Public Transport, Near Schools, Near Shopping, Near Trails/Greenway, Park, Playground, Pool, Street Lights
- Directions: I-20 East: Take Exit 62 for Flat Shoals Road. Turn left onto Flat Shoals Road, then turn right onto Fayetteville Road. Continue straight onto Bouldercrest Road. Turn left onto Sugarmill Oaks Avenue, continue to the right the home is down on the right.
- View: Neighborhood
- Coordinates: 33.706306,-84.324891
School Information
- Elementary School: Barack H. Obama
- Middle School: McNair - Dekalb
- High School: McNair
Taxes and HOA Information
- Parcel Number: 15 115 01 286
- Tax Year: 2024
- Tax Legal Description: LOT 58 BLOCK A 26-SEP-06 .1492AC SUGAR MILL CREEK PHASE 2 60X108X60X107
Virtual Tour
- Virtual Tour Link PP: https://www.propertypanorama.com/2956-Silver-Hill-Terrace-SE-Atlanta-GA-30316/unbranded
Parking
- Open Parking: Yes
Interior and Exterior Features
Interior Features
- Cooling: Central Air, Dual, Zoned
- Heating: Central, Hot Water, Natural Gas, Zoned
- Appliances: Dishwasher, Disposal, Gas Cooktop, Gas Oven, Gas Range, Gas Water Heater, Microwave, Range Hood, Refrigerator, Self Cleaning Oven
- Basement: None
- Fireplace Features: Circulating, Decorative, Electric, Factory Built, Family Room, Insert
- Flooring: Carpet, Ceramic Tile, Hardwood, Stone
- Interior Features: Coffered Ceiling(s), Crown Molding, Double Vanity, High Ceilings 9 ft Upper, High Ceilings 10 ft Lower, High Speed Internet, Low Flow Plumbing Fixtures, Recessed Lighting, Tray Ceiling(s), Walk-In Closet(s)
- Levels/Stories: Two
- Other Equipment: None
- Window Features: Double Pane Windows, Insulated Windows
- Kitchen Features: Breakfast Bar, Breakfast Room, Cabinets White, Eat-in Kitchen, Kitchen Island, Pantry, Solid Surface Counters, View to Family Room
- Master Bathroom Features: Double Vanity, Separate Tub/Shower, Soaking Tub, Vaulted Ceiling(s)
- Foundation: Slab
- Main Bedrooms: 1
- Bathrooms Total Integer: 4
- Main Full Baths: 1
- Bathrooms Total Decimal: 4
Exterior Features
- Accessibility Features: None
- Construction Materials: Cedar, Cement Siding, Frame
- Fencing: Back Yard, Fenced, Privacy, Wood
- Horse Amenities: None
- Patio And Porch Features: Covered, Deck, Front Porch, Patio, Rear Porch
- Pool Features: None
- Road Surface Type: Paved
- Roof Type: Composition
- Security Features: Closed Circuit Camera(s), Security Lights, Security Service, Security System Owned, Smoke Detector(s)
- Spa Features: None
- Laundry Features: In Hall, Laundry Room, Upper Level
- Pool Private: No
- Road Frontage Type: None
- Other Structures: None
Property
Utilities
- Sewer: Public Sewer
- Utilities: Cable Available, Electricity Available, Natural Gas Available, Sewer Available, Underground Utilities, Water Available
- Water Source: Public
- Electric: 220 Volts
Property and Assessments
- Home Warranty: No
- Property Condition: Resale
Green Features
- Green Energy Efficient: None
- Green Energy Generation: None
Lot Information
- Common Walls: No Common Walls
- Lot Features: Back Yard, Cleared, Front Yard, Landscaped, Level
- Waterfront Footage: None
Rental
Rent Information
- Land Lease: No
- Occupant Types: Owner
Public Records for 2956 Silver Hill Terrace SE
Tax Record
- 2024$6,351.00 ($529.25 / month)
Home Facts
- Beds3
- Baths4
- Total Finished SqFt2,665 SqFt
- StoriesTwo
- Lot Size0.1500 Acres
- StyleSingle Family Residence
- Year Built2015
- APN15 115 01 286
- CountyDekalb - GA
- Fireplaces1




