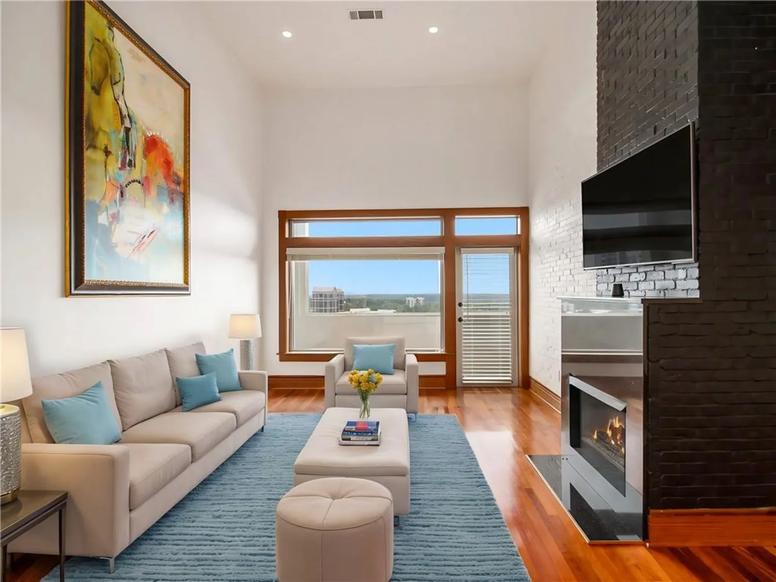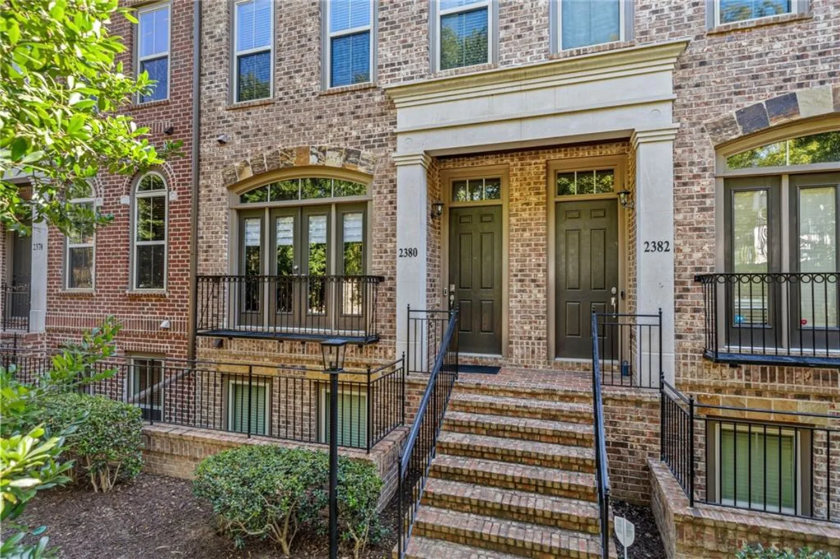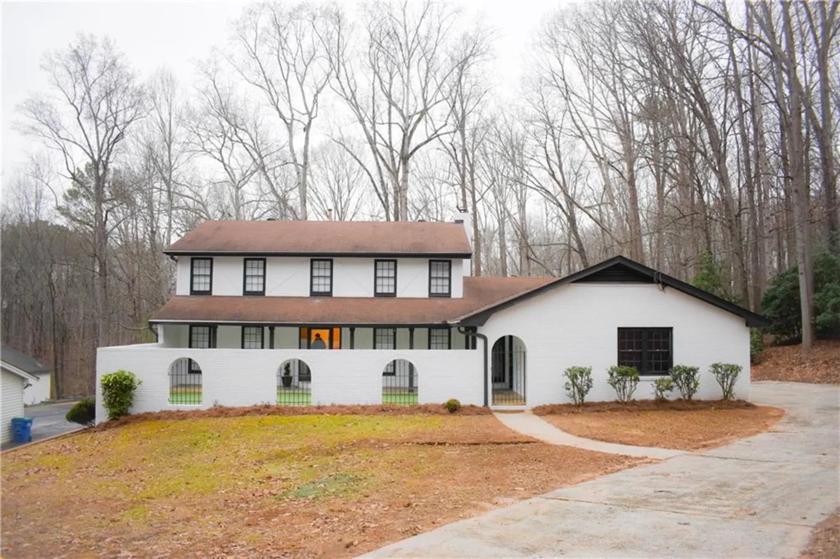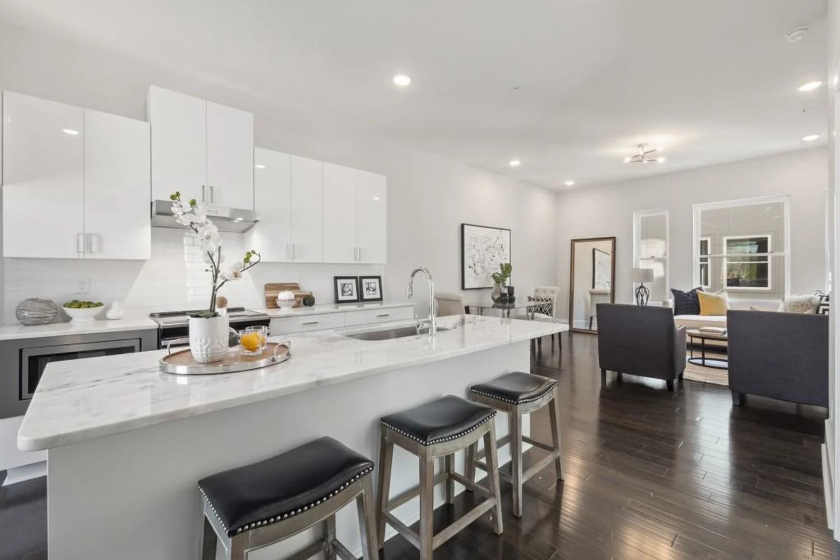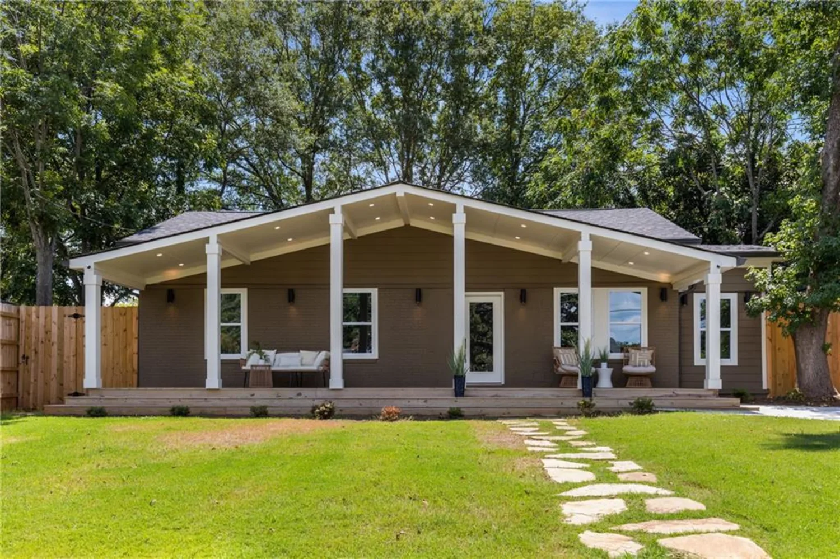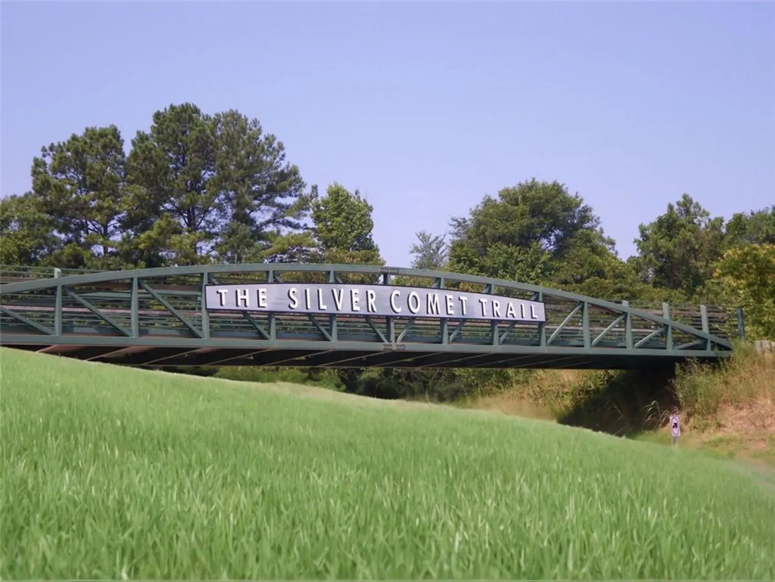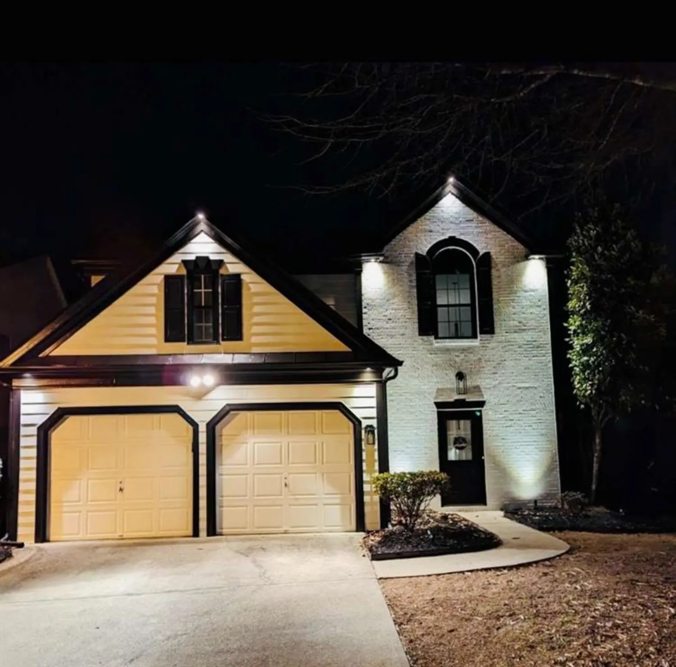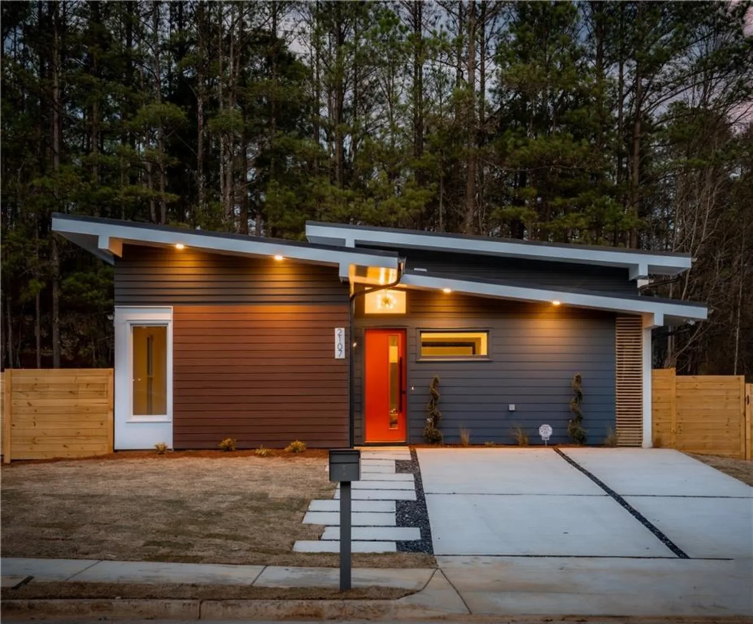1084 kirkwood avenue seAtlanta, GA 30316
1084 kirkwood avenue seAtlanta, GA 30316
Description
Super cute, updated bungalow in HOT Reynoldstown. Situated on a corner lot in the heart of one of the City's most popular neighborhoods, this home has everything you need to enjoy intown living. Reynoldstown is conveniently located between Cabbagetown and Kirkwood and is close to Grant Park, East Atlanta and Little Five Points. Shopping, coffee houses, restaurants, parks and interstate access are just blocks away as is the Beltline that comes right through the neighborhood. There is even a dog friendly coffee shop just down the street. Features of this adorable home are hardwood floors, high ceilings, 4 decorative fireplaces, rocking chair front porch, covered back porch, fenced front and backyard, large living room, extra large dining room open to the updated kitchen with granite countertops, tons of cabinets, stainless appliances, pantry, breakfast bar and tile floors, primary suite with walk-in closet and updated bathroom with tile floors, large guest bedroom, mudroom/office space/storage room on the rear of the house, updated systems, fresh paint inside and out and more. This house will make the perfect starter home, investment or pied-a-terre for enjoying the City. Kirkwood Ave. and Walthall St. are beautiful, residential streets with ample parking. There is an alleyway behind the fence that can be used to add parking in the backyard. The Eastern, Variety Playhouse, The Earl, Madison Yards and many more entertainment venues are just minutes away.
Property Details for 1084 Kirkwood Avenue SE
- Subdivision ComplexReynoldstown
- Architectural StyleBungalow, Craftsman
- ExteriorPrivate Entrance, Private Yard
- Parking FeaturesOn Street
- Property AttachedNo
- Waterfront FeaturesNone
LISTING UPDATED:
- StatusClosed
- MLS #7537868
- Days on Site50
- Taxes$7,579 / year
- MLS TypeResidential
- Year Built1920
- Lot Size0.14 Acres
- CountryFulton - GA
LISTING UPDATED:
- StatusClosed
- MLS #7537868
- Days on Site50
- Taxes$7,579 / year
- MLS TypeResidential
- Year Built1920
- Lot Size0.14 Acres
- CountryFulton - GA
Building Information for 1084 Kirkwood Avenue SE
- StoriesOne
- Year Built1920
- Lot Size0.1380 Acres
Payment Calculator
Term
Interest
Home Price
Down Payment
The Payment Calculator is for illustrative purposes only. Read More
Property Information for 1084 Kirkwood Avenue SE
Summary
Location and General Information
- Community Features: Near Beltline, Near Public Transport, Near Schools, Near Shopping, Playground, Restaurant
- Directions: From I-20 East take Moreland Ave. North to left on Kirkwood Ave. Home is on the right at the corner or Kirkwood Ave and Walthall.
- View: City
- Coordinates: 33.75046,-84.351607
School Information
- Elementary School: Burgess-Peterson
- Middle School: Martin L. King Jr.
- High School: Maynard Jackson
Taxes and HOA Information
- Parcel Number: 14 001300040499
- Tax Year: 2024
- Tax Legal Description: VRFIED DATA CHGE CDU/EFF AGE
Virtual Tour
- Virtual Tour Link PP: https://www.propertypanorama.com/1084-Kirkwood-Avenue-SE-Atlanta-GA-30316/unbranded
Parking
- Open Parking: Yes
Interior and Exterior Features
Interior Features
- Cooling: Ceiling Fan(s), Central Air, Electric
- Heating: Central, Forced Air, Natural Gas
- Appliances: Dishwasher, Dryer, Electric Water Heater, Gas Range, Microwave, Refrigerator, Washer
- Basement: Crawl Space, Dirt Floor
- Fireplace Features: Decorative, Living Room, Masonry, Master Bedroom
- Flooring: Ceramic Tile, Hardwood, Tile
- Interior Features: High Ceilings 10 ft Main, High Speed Internet, Walk-In Closet(s)
- Levels/Stories: One
- Other Equipment: None
- Window Features: None
- Kitchen Features: Breakfast Bar, Cabinets Stain, Eat-in Kitchen, Kitchen Island, Pantry, Stone Counters
- Master Bathroom Features: Tub/Shower Combo
- Foundation: Block
- Main Bedrooms: 2
- Bathrooms Total Integer: 2
- Main Full Baths: 2
- Bathrooms Total Decimal: 2
Exterior Features
- Accessibility Features: None
- Construction Materials: Asbestos, Frame, Other
- Fencing: Back Yard, Fenced, Front Yard, Privacy, Wood
- Horse Amenities: None
- Patio And Porch Features: Covered, Front Porch, Rear Porch
- Pool Features: None
- Road Surface Type: Paved
- Roof Type: Composition, Shingle
- Security Features: Carbon Monoxide Detector(s), Smoke Detector(s)
- Spa Features: None
- Laundry Features: Laundry Room, Main Level, Mud Room
- Pool Private: No
- Road Frontage Type: City Street
- Other Structures: None
Property
Utilities
- Sewer: Public Sewer
- Utilities: Cable Available, Electricity Available, Natural Gas Available, Phone Available, Sewer Available, Water Available
- Water Source: Public
- Electric: 220 Volts
Property and Assessments
- Home Warranty: No
- Property Condition: Resale
Green Features
- Green Energy Efficient: None
- Green Energy Generation: None
Lot Information
- Above Grade Finished Area: 1378
- Common Walls: No Common Walls
- Lot Features: Back Yard, Corner Lot, Front Yard, Level
- Waterfront Footage: None
Rental
Rent Information
- Land Lease: No
- Occupant Types: Owner
Public Records for 1084 Kirkwood Avenue SE
Tax Record
- 2024$7,579.00 ($631.58 / month)
Home Facts
- Beds2
- Baths2
- Total Finished SqFt1,378 SqFt
- Above Grade Finished1,378 SqFt
- StoriesOne
- Lot Size0.1380 Acres
- StyleSingle Family Residence
- Year Built1920
- APN14 001300040499
- CountyFulton - GA
- Fireplaces4




