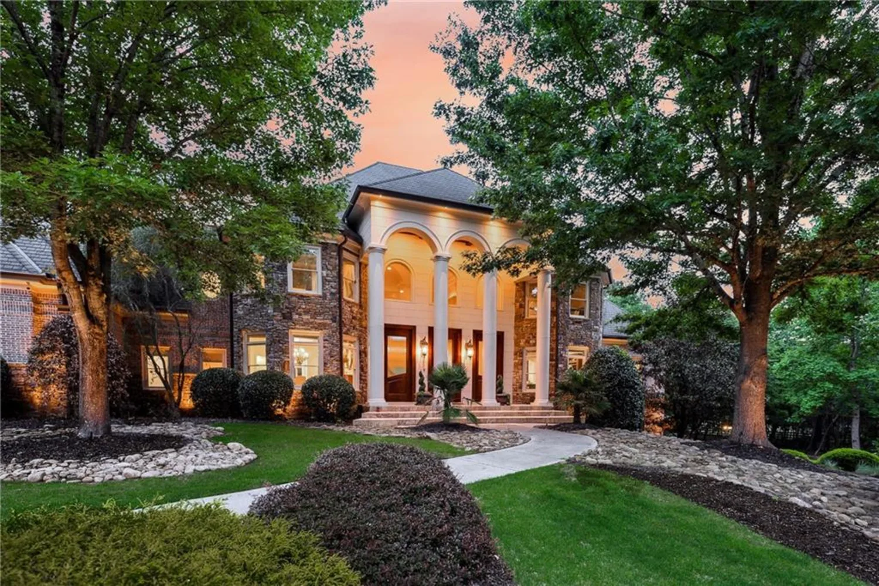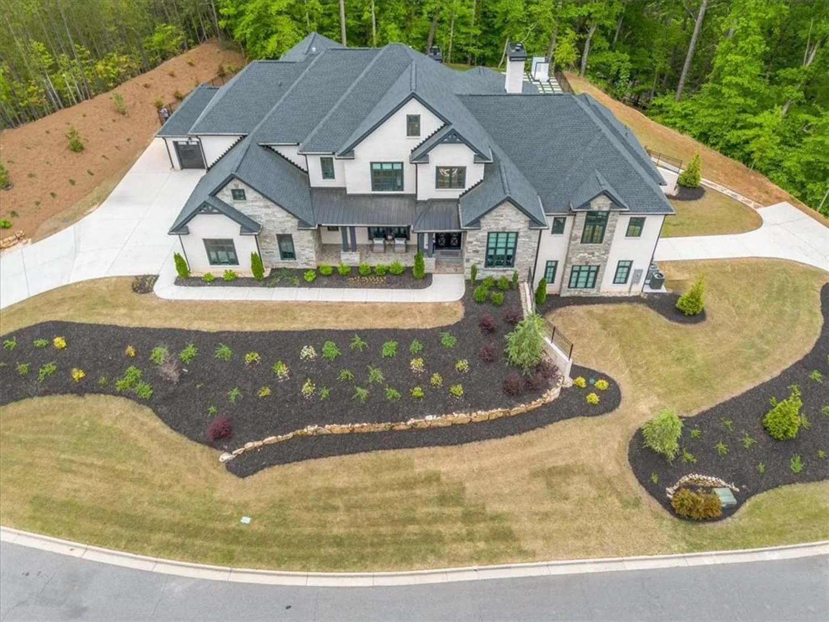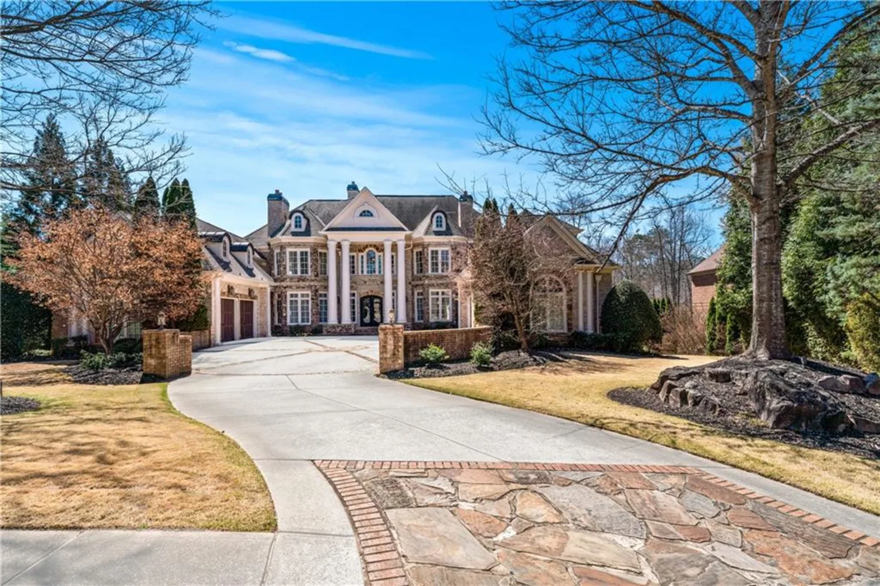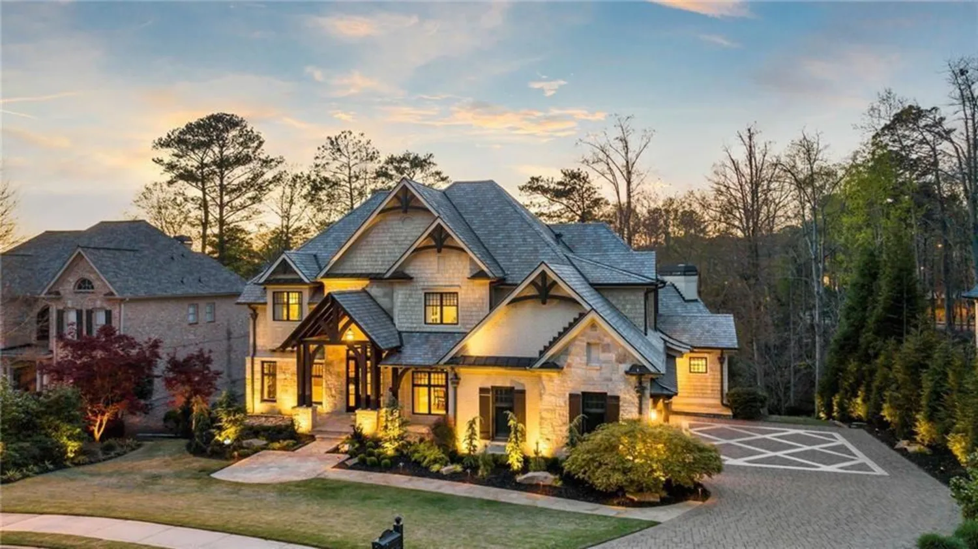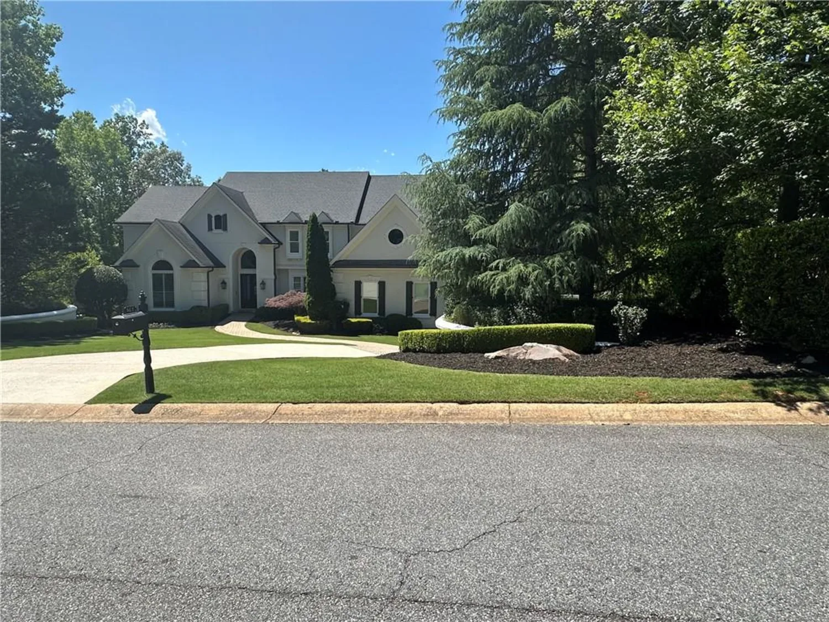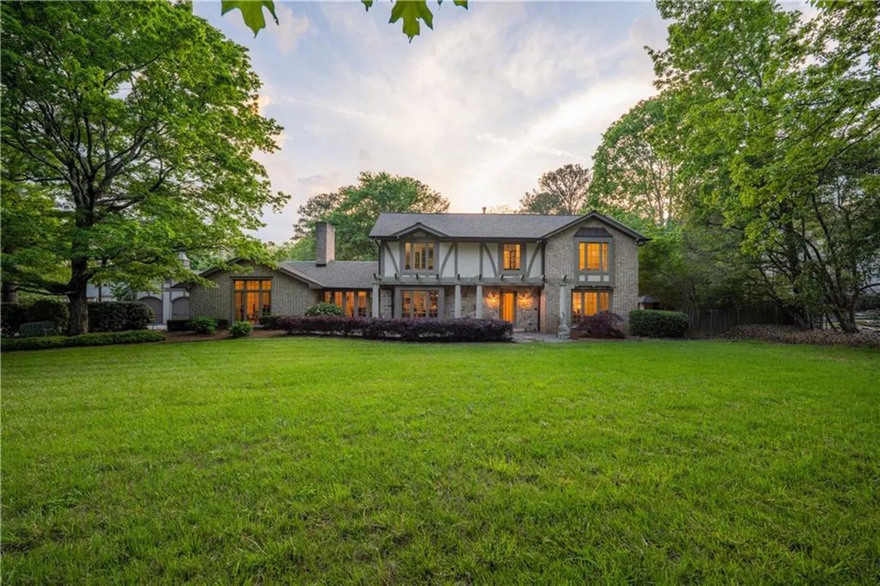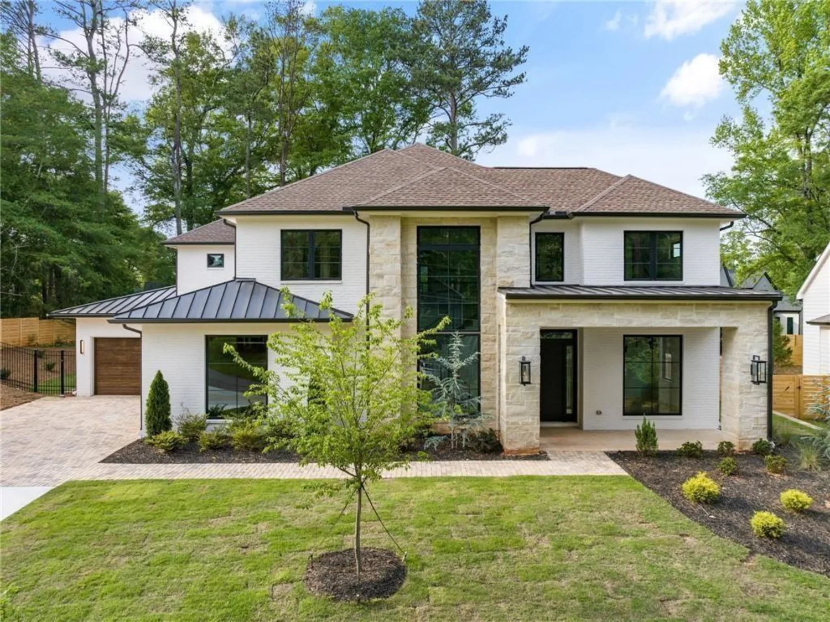440 allyson circleAlpharetta, GA 30009
440 allyson circleAlpharetta, GA 30009
Description
** ANOTHER BEAUTIFUL NEW CONSTRUCTION HOME BUILT BY MODERNIZE PROPERTIES IN WALKABLE DOWNTOWN ALPHARETTA ** 12 foot ceilings throughout main level. Stunning covered outdoor living space with built-in kitchen. Perfect pool lot with ultimate privacy. Primary bedroom on main with soaring vaulted ceiling. Additional guest suite on main with private bath. Open floor plan with oversized kitchen island, scullery, lots of cabinets. Large sliding glass doors from family room to outdoor oasis. Second story with vaulted loft, 3 bedrooms with private baths, huge bonus room with full bath and closet that could be 4th bedroom/ home theater/ workout room/ home office etc. Luxury finishes throughout. 3-car garage. Spray foam insulation. Tankless water heater. Still time to make selections. Completion late summer.
Property Details for 440 Allyson Circle
- Subdivision ComplexDowntown Alpharetta
- Architectural StyleTraditional
- ExteriorPrivate Entrance, Private Yard, Rain Gutters
- Num Of Garage Spaces3
- Parking FeaturesDriveway, Garage, Garage Door Opener, Garage Faces Front, Garage Faces Side, Kitchen Level
- Property AttachedNo
- Waterfront FeaturesNone
LISTING UPDATED:
- StatusActive
- MLS #7470429
- Days on Site224
- Taxes$500 / year
- MLS TypeResidential
- Year Built2024
- Lot Size0.39 Acres
- CountryFulton - GA
Location
Listing Courtesy of Keller Williams Realty Atl Perimeter - DANIEL R BANGS
LISTING UPDATED:
- StatusActive
- MLS #7470429
- Days on Site224
- Taxes$500 / year
- MLS TypeResidential
- Year Built2024
- Lot Size0.39 Acres
- CountryFulton - GA
Building Information for 440 Allyson Circle
- StoriesTwo
- Year Built2024
- Lot Size0.3926 Acres
Payment Calculator
Term
Interest
Home Price
Down Payment
The Payment Calculator is for illustrative purposes only. Read More
Property Information for 440 Allyson Circle
Summary
Location and General Information
- Community Features: None
- Directions: Ideal location walkable to downtown Alpharetta. GPS friendly.
- View: Other
- Coordinates: 34.061838,-84.296781
School Information
- Elementary School: Manning Oaks
- Middle School: Northwestern
- High School: Milton - Fulton
Taxes and HOA Information
- Parcel Number: 12 259106971606
- Tax Year: 2023
- Tax Legal Description: 5J
- Tax Lot: 0
Virtual Tour
Parking
- Open Parking: Yes
Interior and Exterior Features
Interior Features
- Cooling: Ceiling Fan(s), Central Air, Electric
- Heating: Central, Natural Gas
- Appliances: Dishwasher, Disposal, Double Oven, Gas Range, Gas Water Heater, Microwave, Refrigerator, Tankless Water Heater
- Basement: None
- Fireplace Features: Family Room, Gas Log, Gas Starter, Outside
- Flooring: Ceramic Tile, Hardwood
- Interior Features: Beamed Ceilings, Crown Molding, Double Vanity, Entrance Foyer 2 Story, High Ceilings 9 ft Upper, High Ceilings 10 ft Main, Vaulted Ceiling(s), Walk-In Closet(s), Wet Bar
- Levels/Stories: Two
- Other Equipment: None
- Window Features: Double Pane Windows, Insulated Windows
- Kitchen Features: Cabinets Stain, Pantry Walk-In, Stone Counters, View to Family Room, Other
- Master Bathroom Features: Double Vanity, Separate Tub/Shower, Soaking Tub
- Foundation: Slab
- Main Bedrooms: 2
- Total Half Baths: 1
- Bathrooms Total Integer: 7
- Main Full Baths: 2
- Bathrooms Total Decimal: 6
Exterior Features
- Accessibility Features: None
- Construction Materials: Brick, HardiPlank Type, Spray Foam Insulation
- Fencing: None
- Horse Amenities: None
- Patio And Porch Features: Covered, Patio, Rear Porch
- Pool Features: None
- Road Surface Type: Asphalt
- Roof Type: Composition, Metal
- Security Features: Carbon Monoxide Detector(s), Smoke Detector(s)
- Spa Features: None
- Laundry Features: Laundry Room, Main Level, Upper Level
- Pool Private: No
- Road Frontage Type: City Street
- Other Structures: None
Property
Utilities
- Sewer: Public Sewer
- Utilities: Cable Available, Electricity Available, Phone Available, Sewer Available, Underground Utilities, Water Available
- Water Source: Public
- Electric: 110 Volts
Property and Assessments
- Home Warranty: Yes
- Property Condition: Under Construction
Green Features
- Green Energy Efficient: Appliances, Doors, Insulation, Water Heater, Windows
- Green Energy Generation: None
Lot Information
- Above Grade Finished Area: 6200
- Common Walls: No Common Walls
- Lot Features: Back Yard, Cleared, Corner Lot, Front Yard, Level
- Waterfront Footage: None
Rental
Rent Information
- Land Lease: No
- Occupant Types: Vacant
Public Records for 440 Allyson Circle
Tax Record
- 2023$500.00 ($41.67 / month)
Home Facts
- Beds6
- Baths6
- Total Finished SqFt6,200 SqFt
- Above Grade Finished6,200 SqFt
- StoriesTwo
- Lot Size0.3926 Acres
- StyleSingle Family Residence
- Year Built2024
- APN12 259106971606
- CountyFulton - GA
- Fireplaces2




