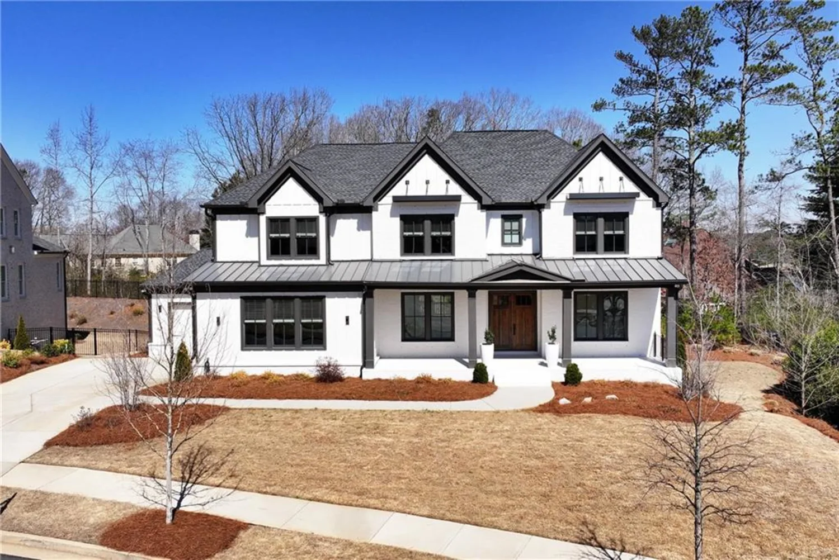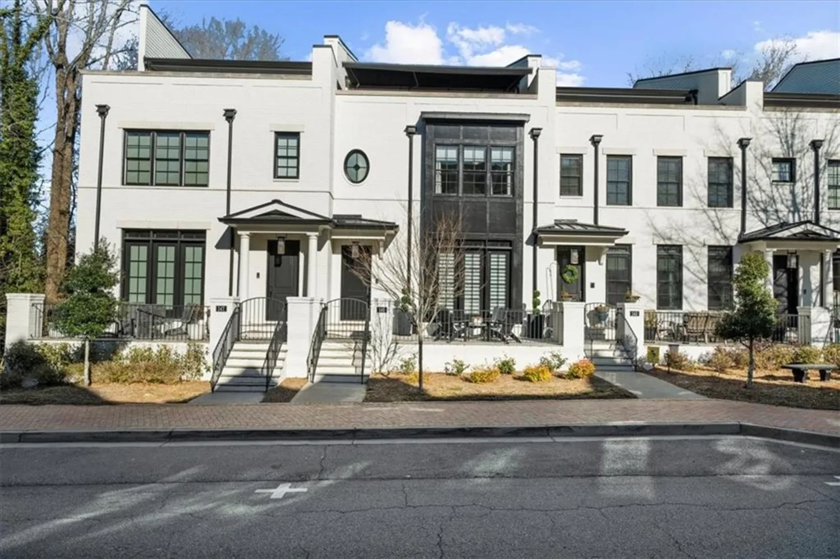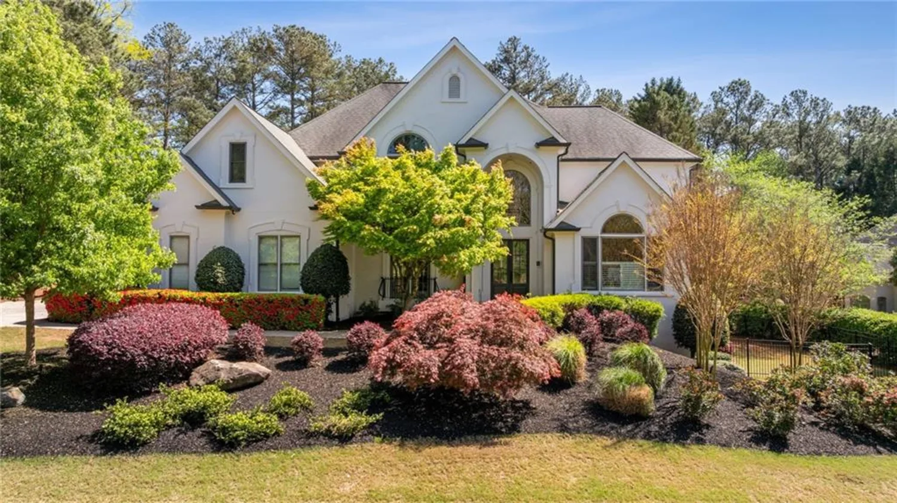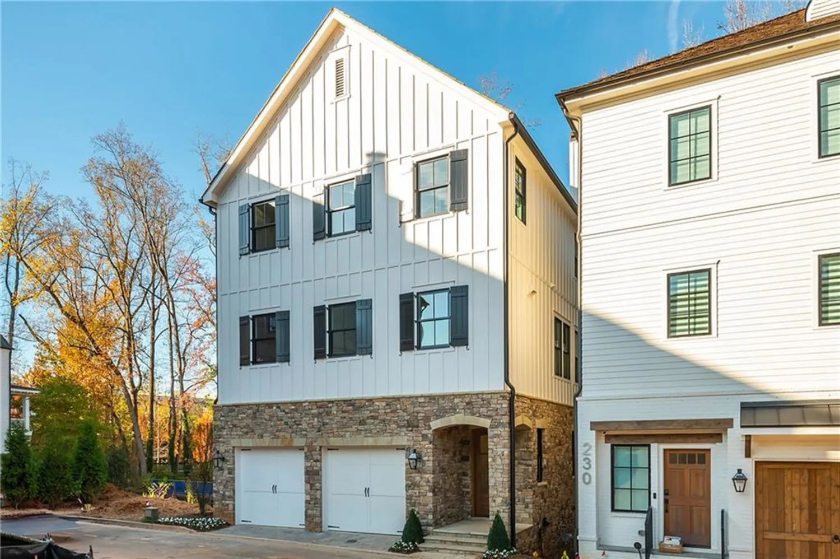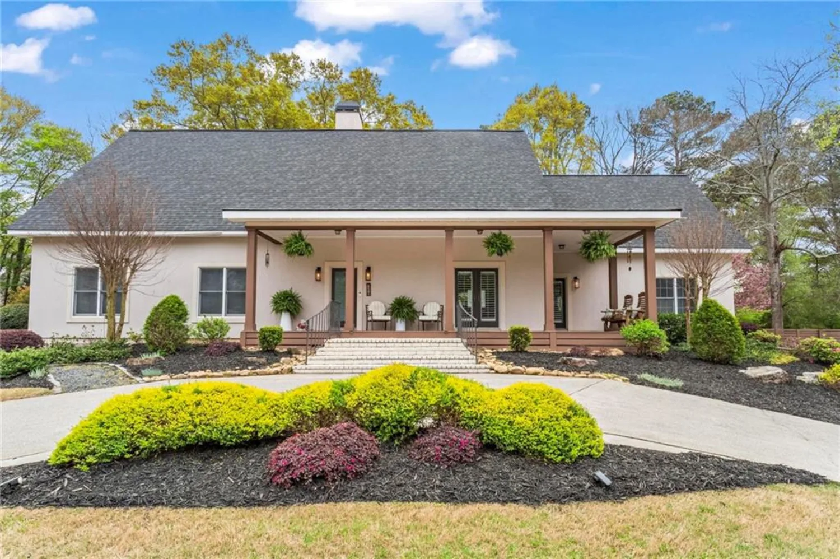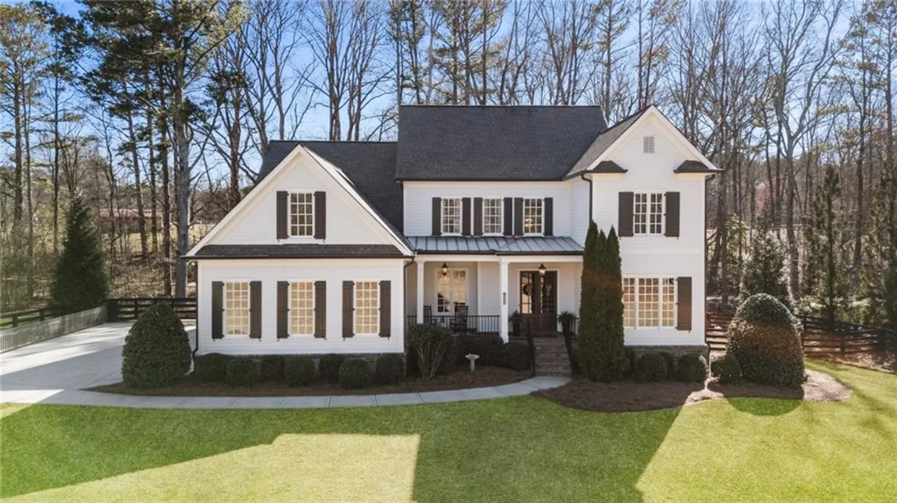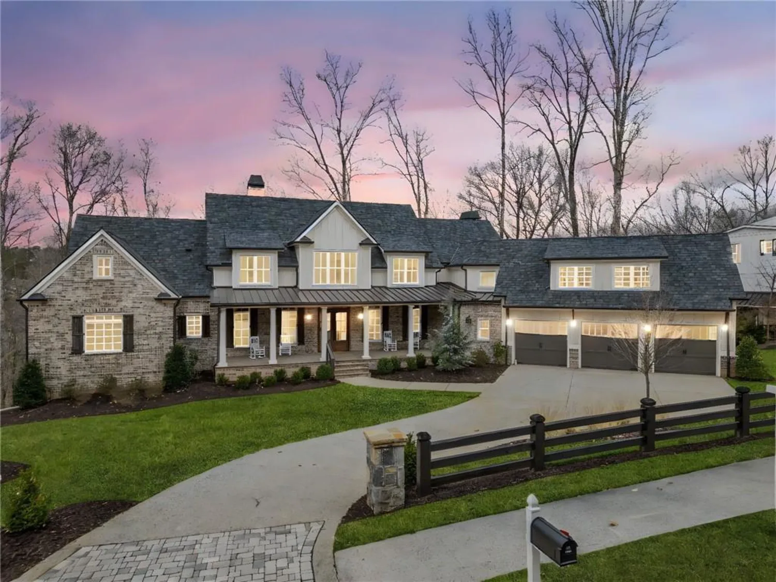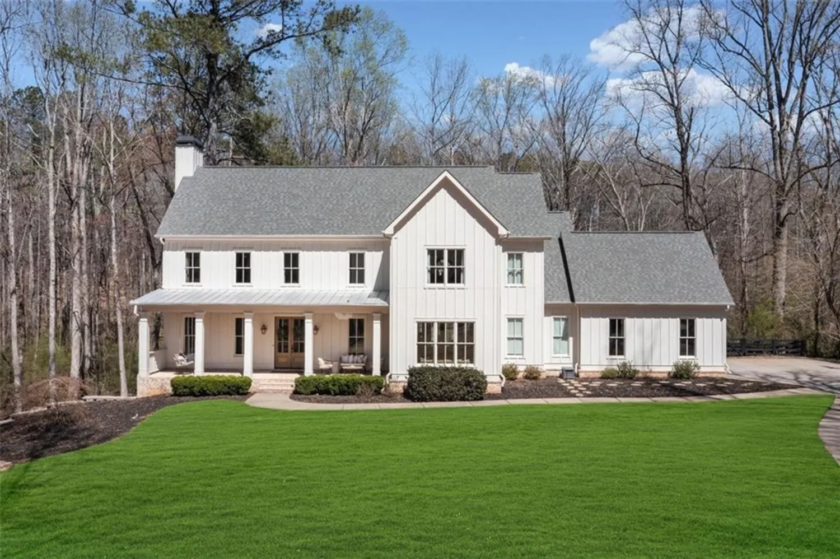401 lynne circleAlpharetta, GA 30009
401 lynne circleAlpharetta, GA 30009
Description
Nestled just steps away from Downtown Alpharetta, this stunning 5-bedroom, 5.5-bathroom home boasts a sophisticated exterior adorned with charming gas lanterns, expansive Anderson 100 Series windows and a immaculate porch wrapped in stone. This beauty offers an exceptional blend of indoor and outdoor living spaces, with ample room for a future POOL. Step inside to discover an open layout, starting with an impressive staircase flanked by floor-to-ceiling windows, a versatile bedroom/office with a full bathroom, and a spacious family room filled with natural light at every corner. Entertain effortlessly in the open dining area, chef's kitchen, and covered outdoor lounge featuring elegant limestone flooring. The kitchen is a chef's delight, showcasing custom-built European cabinets with Blum hardware, topof-the-line appliances, and topped off with gorgeous counters. A matching quartzite backsplash and walk-in custom pantry add to the allure or this spacious kitchen. Retreat to the owner's suite, boasting a spa-like bathroom featuring a lavish wet room with a soaking tub, and exquisite tile details. The double vanity, large custom closets, and private water closet complete this luxurious retreat. Upstairs, three secondary bedrooms await, each boasting private en-suites and walk-in closets. Outside, enjoy the sprawling walk-out flat backyard, perfect for outdoor gatherings. Conveniently located within walking distance to the vibrant array of restaurants, shops, and boutiques in downtown Alpharetta, and just minutes away from Avalon and the North Point Area, this home offers the epitome of luxurious suburban living. This home is only a few steps from Downtown Alpharetta it's the next hidden gem tucked away for privacy but in the heart of everything. You won't find a more convenient location!! Approved Pool Permit in hand!
Property Details for 401 Lynne Circle
- Subdivision ComplexDowntown Alpharetta-Garden District
- Architectural StyleContemporary, European, Farmhouse
- ExteriorPrivate Yard, Rain Gutters
- Num Of Garage Spaces3
- Parking FeaturesAttached, Garage, Garage Faces Front
- Property AttachedNo
- Waterfront FeaturesNone
LISTING UPDATED:
- StatusActive
- MLS #7522332
- Days on Site339
- Taxes$2,505 / year
- MLS TypeResidential
- Year Built2024
- Lot Size0.46 Acres
- CountryFulton - GA
LISTING UPDATED:
- StatusActive
- MLS #7522332
- Days on Site339
- Taxes$2,505 / year
- MLS TypeResidential
- Year Built2024
- Lot Size0.46 Acres
- CountryFulton - GA
Building Information for 401 Lynne Circle
- StoriesTwo
- Year Built2024
- Lot Size0.4630 Acres
Payment Calculator
Term
Interest
Home Price
Down Payment
The Payment Calculator is for illustrative purposes only. Read More
Property Information for 401 Lynne Circle
Summary
Location and General Information
- Community Features: None
- Directions: Take GA-400 N to Haynes Bridge Rd in Alpharetta. Take exit 9 from GA-400 N. Continue on Haynes Bridge Rd. Take Old Milton Pkwy to Lynne Cir. Turn left onto Lynne Cir. House will be on the left.
- View: Trees/Woods
- Coordinates: 34.078679,-84.307059
School Information
- Elementary School: Alpharetta
- Middle School: Hopewell
- High School: Cambridge
Taxes and HOA Information
- Parcel Number: 22 466112501256
- Tax Year: 2023
- Tax Legal Description: See Remine Docs.
Virtual Tour
- Virtual Tour Link PP: https://www.propertypanorama.com/401-Lynne-Circle-Alpharetta-GA-30009/unbranded
Parking
- Open Parking: No
Interior and Exterior Features
Interior Features
- Cooling: Central Air, Zoned
- Heating: Forced Air, Other
- Appliances: Dishwasher, Disposal, Gas Range, Microwave, Range Hood, Refrigerator
- Basement: None
- Fireplace Features: Family Room, Living Room, Outside
- Flooring: Hardwood
- Interior Features: Bookcases, Double Vanity, Entrance Foyer, High Ceilings 10 ft Main, Tray Ceiling(s), Vaulted Ceiling(s), Walk-In Closet(s), Wet Bar
- Levels/Stories: Two
- Other Equipment: Irrigation Equipment
- Window Features: Double Pane Windows
- Kitchen Features: Breakfast Room, Keeping Room, Kitchen Island, Pantry Walk-In, Stone Counters, View to Family Room
- Master Bathroom Features: Double Vanity, Separate Tub/Shower, Soaking Tub
- Foundation: Slab
- Main Bedrooms: 1
- Total Half Baths: 1
- Bathrooms Total Integer: 6
- Main Full Baths: 1
- Bathrooms Total Decimal: 5
Exterior Features
- Accessibility Features: None
- Construction Materials: Brick Front, Frame
- Fencing: Back Yard, Fenced
- Horse Amenities: None
- Patio And Porch Features: Covered, Front Porch, Patio
- Pool Features: None
- Road Surface Type: Paved
- Roof Type: Composition
- Security Features: Carbon Monoxide Detector(s), Smoke Detector(s)
- Spa Features: None
- Laundry Features: Laundry Room, Upper Level
- Pool Private: No
- Road Frontage Type: City Street
- Other Structures: None
Property
Utilities
- Sewer: Public Sewer
- Utilities: Cable Available, Electricity Available, Natural Gas Available, Phone Available, Sewer Available, Water Available
- Water Source: Public
- Electric: None
Property and Assessments
- Home Warranty: No
- Property Condition: New Construction
Green Features
- Green Energy Efficient: None
- Green Energy Generation: None
Lot Information
- Above Grade Finished Area: 4784
- Common Walls: No Common Walls
- Lot Features: Back Yard, Front Yard, Landscaped
- Waterfront Footage: None
Rental
Rent Information
- Land Lease: No
- Occupant Types: Vacant
Public Records for 401 Lynne Circle
Tax Record
- 2023$2,505.00 ($208.75 / month)
Home Facts
- Beds5
- Baths5
- Total Finished SqFt4,784 SqFt
- Above Grade Finished4,784 SqFt
- StoriesTwo
- Lot Size0.4630 Acres
- StyleSingle Family Residence
- Year Built2024
- APN22 466112501256
- CountyFulton - GA
- Fireplaces3




