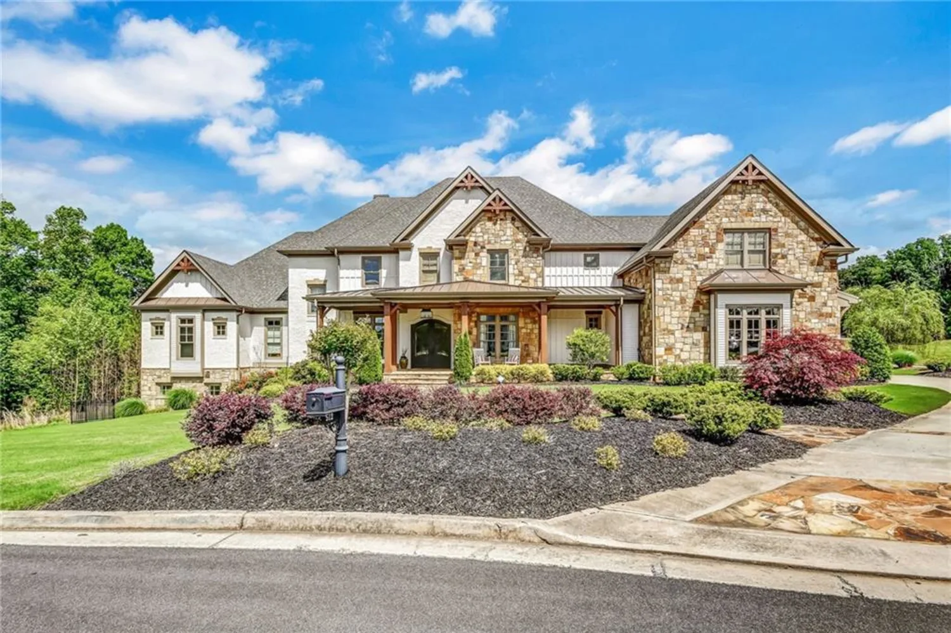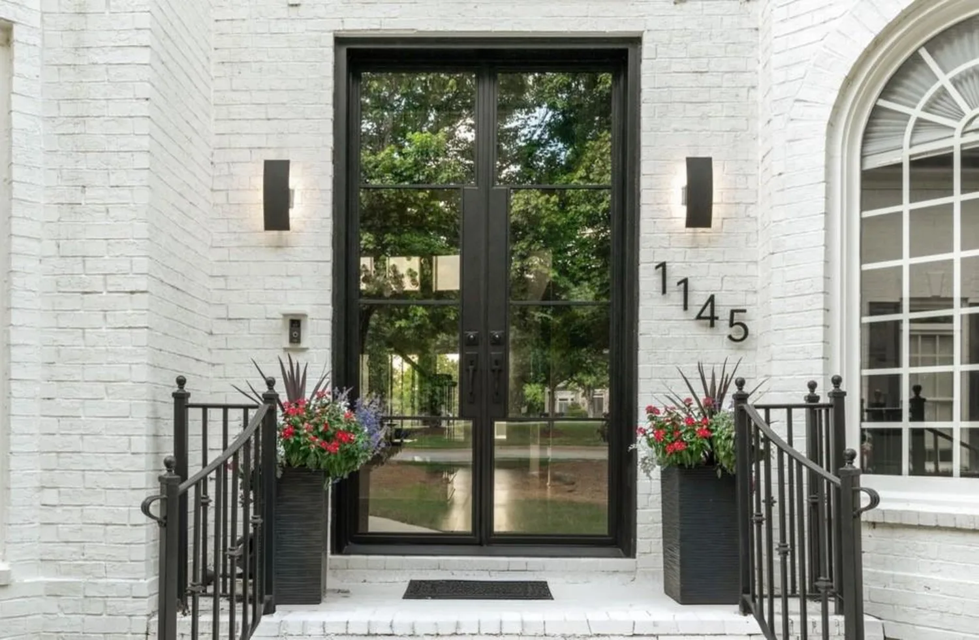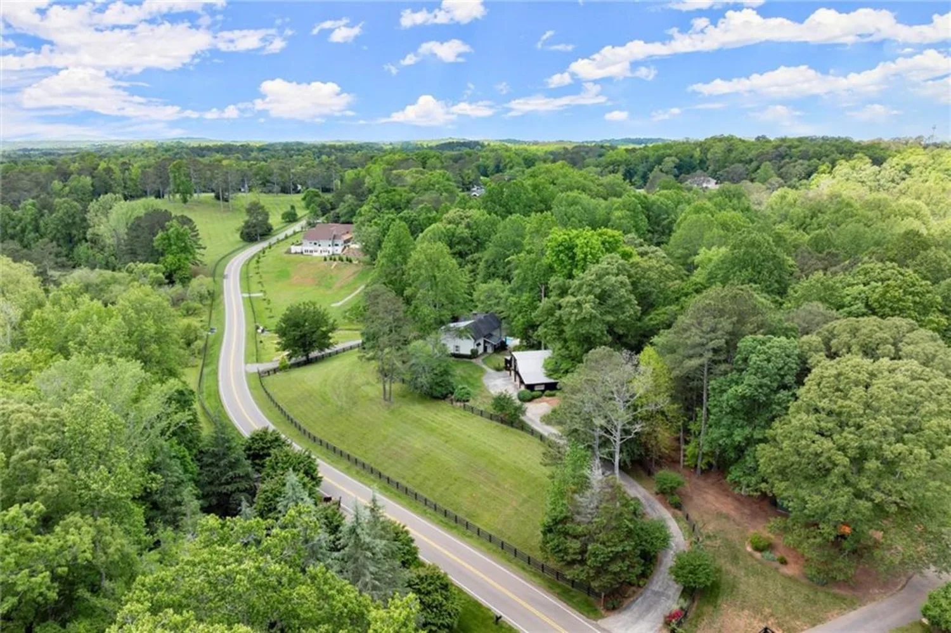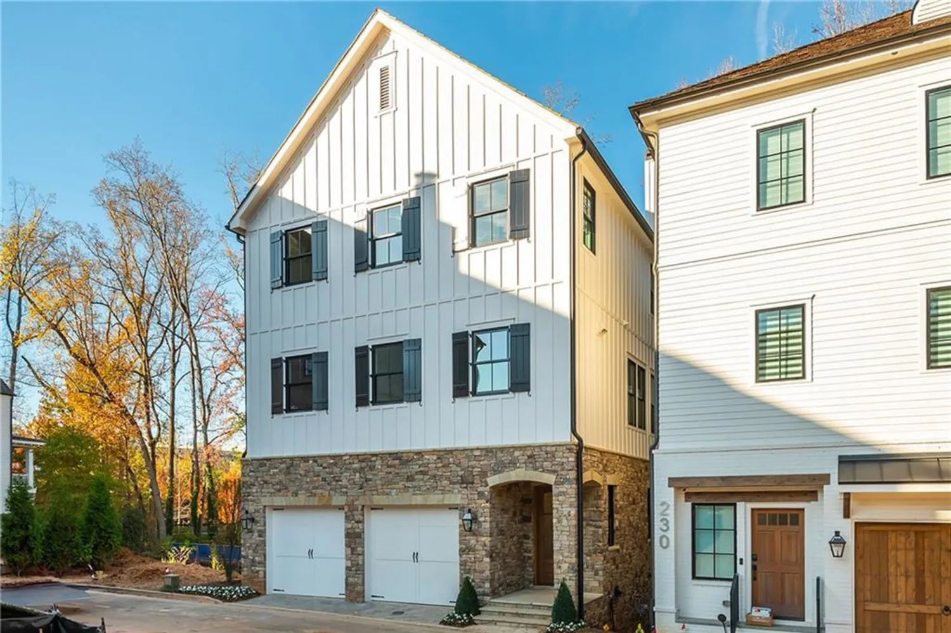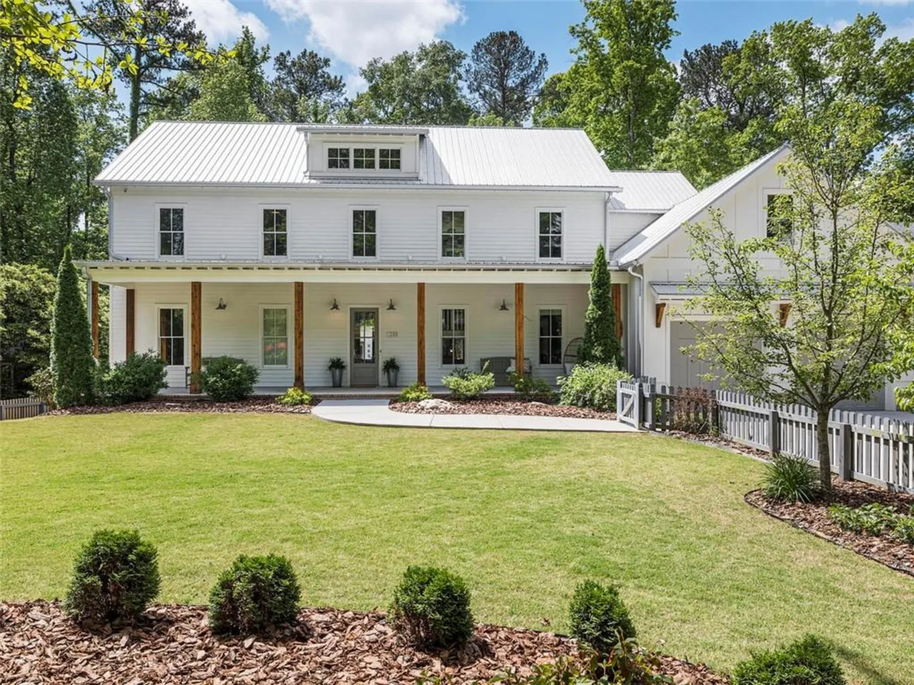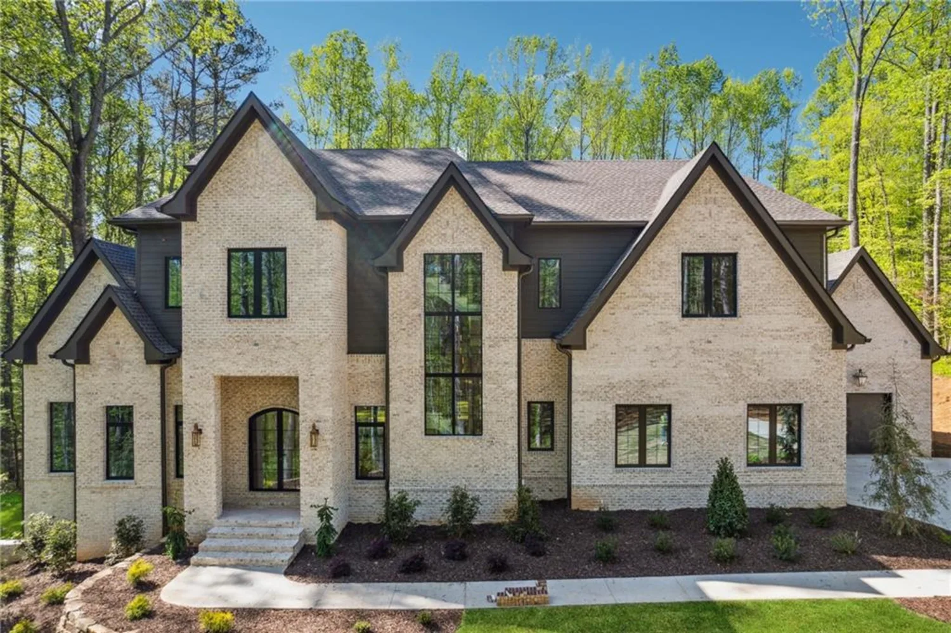1125 lake shore overlookAlpharetta, GA 30005
1125 lake shore overlookAlpharetta, GA 30005
Description
Welcome to an unparalleled masterpiece in the heart of Alpharetta's coveted Windward neighborhood—a stunning $2.95 million estate that redefines luxury living. This is a rare opportunity to acquire a property where no expense has been spared, ensuring an unparalleled living experience. Completely rebuilt just six years ago, this exquisitely designed home showcases timeless architectural elements including a da Vinci Slate Roof, Windsor bronze-clad windows, and five Francois and Co fireplaces, each one a statement piece in its own right. Every detail of this home speaks of quality and luxury. Step inside to discover an interior meticulously crafted with top-of-the-line finishes and appliances, including multiple Sub-Zero refrigerators that bring together modern convenience and refined elegance. The expansive layout seamlessly blends indoor and outdoor living, culminating in a breathtaking outdoor entertainment area with serene views of Lake Windward—a picturesque setting for both grand celebrations and quiet evenings under the stars. Opportunities like this are fleeting. Seize the chance to own a residence in Alpharetta’s most sought-after neighborhood—WINDWARD. Schedule your private appointment today.
Property Details for 1125 Lake Shore Overlook
- Subdivision ComplexWindward
- Architectural StyleTraditional
- ExteriorGarden, Gas Grill, Lighting, Permeable Paving, Private Entrance
- Num Of Garage Spaces3
- Parking FeaturesAttached, Garage, Garage Faces Side
- Property AttachedNo
- Waterfront FeaturesLake Front
LISTING UPDATED:
- StatusActive
- MLS #7575676
- Days on Site89
- Taxes$13,627 / year
- HOA Fees$870 / year
- MLS TypeResidential
- Year Built1999
- Lot Size0.44 Acres
- CountryFulton - GA
Location
Listing Courtesy of Keller Williams North Atlanta - LINDA JACOBS
LISTING UPDATED:
- StatusActive
- MLS #7575676
- Days on Site89
- Taxes$13,627 / year
- HOA Fees$870 / year
- MLS TypeResidential
- Year Built1999
- Lot Size0.44 Acres
- CountryFulton - GA
Building Information for 1125 Lake Shore Overlook
- StoriesThree Or More
- Year Built1999
- Lot Size0.4381 Acres
Payment Calculator
Term
Interest
Home Price
Down Payment
The Payment Calculator is for illustrative purposes only. Read More
Property Information for 1125 Lake Shore Overlook
Summary
Location and General Information
- Community Features: None
- Directions: Take GA-400 N to Windward Pkwy, exit # 11, turn right. Turn right onto Clubhouse Drive. Turn right onto Lake Shore Overlook. Home will be on the right. Sounds like the right home!
- View: Lake, Water
- Coordinates: 34.082235,-84.2293
School Information
- Elementary School: Creek View
- Middle School: Webb Bridge
- High School: Alpharetta
Taxes and HOA Information
- Parcel Number: 21 562011840894
- Tax Year: 2024
- Tax Legal Description: 25 LAKE SHORE PHSE III
Virtual Tour
- Virtual Tour Link PP: https://www.propertypanorama.com/1125-Lake-Shore-Overlook-Alpharetta-GA-30005/unbranded
Parking
- Open Parking: No
Interior and Exterior Features
Interior Features
- Cooling: Ceiling Fan(s), Central Air, Electric, Multi Units, Zoned
- Heating: Central, Electric
- Appliances: Dishwasher, Disposal, Double Oven, Electric Oven, Gas Cooktop, Microwave, Range Hood, Refrigerator, Tankless Water Heater
- Basement: Daylight, Finished, Finished Bath, Full, Walk-Out Access
- Fireplace Features: Basement, Family Room, Great Room, Keeping Room, Master Bedroom
- Flooring: Hardwood, Stone
- Interior Features: Beamed Ceilings, Bookcases, Coffered Ceiling(s), Crown Molding, Double Vanity, Tray Ceiling(s), Vaulted Ceiling(s), Walk-In Closet(s), Wet Bar
- Levels/Stories: Three Or More
- Other Equipment: Dehumidifier, Home Theater, Irrigation Equipment
- Window Features: None
- Kitchen Features: Breakfast Bar, Breakfast Room, Cabinets Stain, Keeping Room, Kitchen Island, Pantry Walk-In, Second Kitchen, Stone Counters, View to Family Room
- Master Bathroom Features: Double Shower, Double Vanity, Vaulted Ceiling(s)
- Foundation: None
- Main Bedrooms: 1
- Total Half Baths: 1
- Bathrooms Total Integer: 5
- Main Full Baths: 1
- Bathrooms Total Decimal: 4
Exterior Features
- Accessibility Features: None
- Construction Materials: Brick 4 Sides
- Fencing: None
- Horse Amenities: None
- Patio And Porch Features: Patio, Rear Porch
- Pool Features: None
- Road Surface Type: Asphalt
- Roof Type: Composition
- Security Features: None
- Spa Features: None
- Laundry Features: Laundry Room, Main Level
- Pool Private: No
- Road Frontage Type: City Street
- Other Structures: None
Property
Utilities
- Sewer: Public Sewer
- Utilities: Cable Available, Electricity Available, Natural Gas Available, Phone Available, Sewer Available
- Water Source: Public
- Electric: 110 Volts
Property and Assessments
- Home Warranty: No
- Property Condition: Resale
Green Features
- Green Energy Efficient: None
- Green Energy Generation: None
Lot Information
- Common Walls: No Common Walls
- Lot Features: Landscaped, Level, Private
- Waterfront Footage: Lake Front
Rental
Rent Information
- Land Lease: No
- Occupant Types: Vacant
Public Records for 1125 Lake Shore Overlook
Tax Record
- 2024$13,627.00 ($1,135.58 / month)
Home Facts
- Beds5
- Baths4
- Total Finished SqFt4,615 SqFt
- StoriesThree Or More
- Lot Size0.4381 Acres
- StyleSingle Family Residence
- Year Built1999
- APN21 562011840894
- CountyFulton - GA
- Fireplaces5





