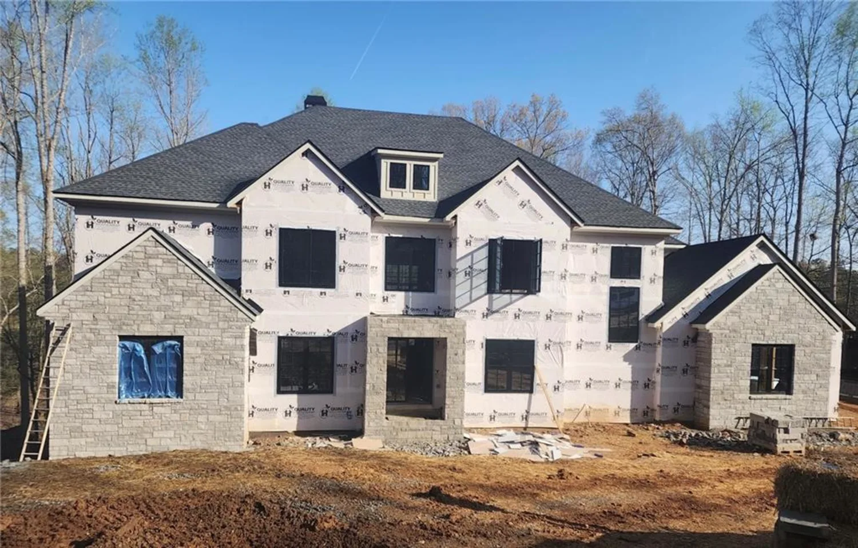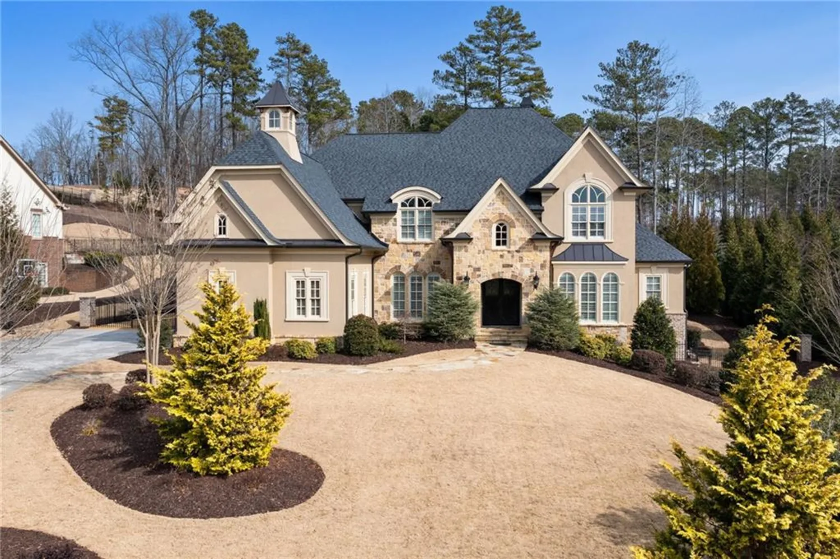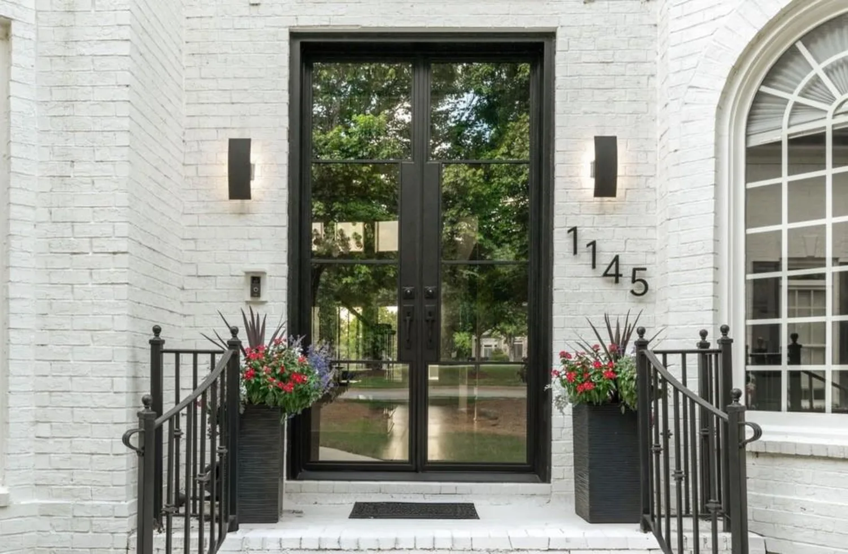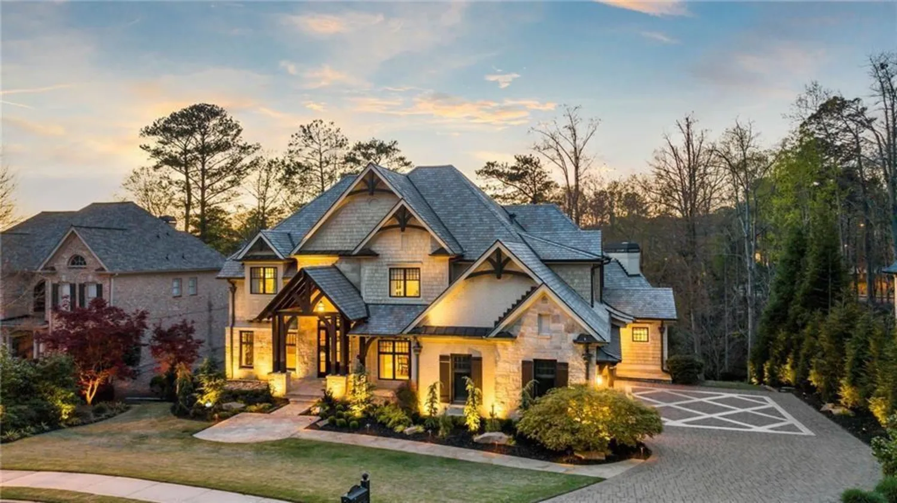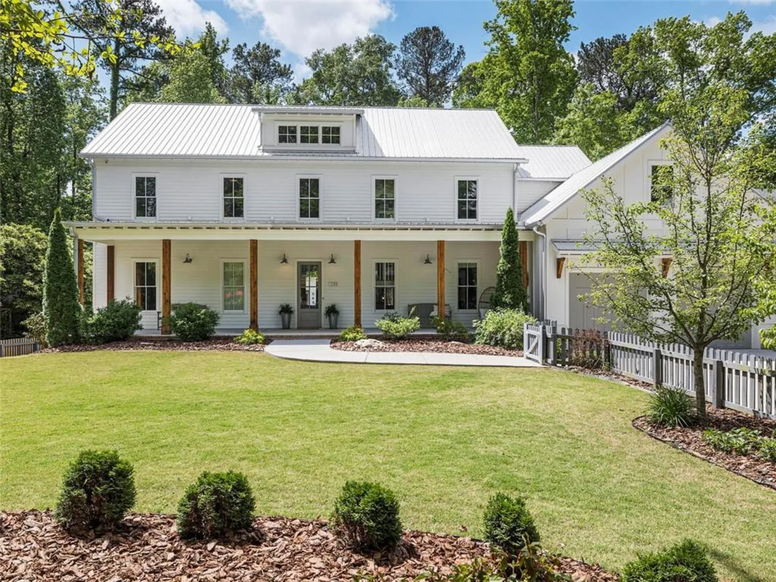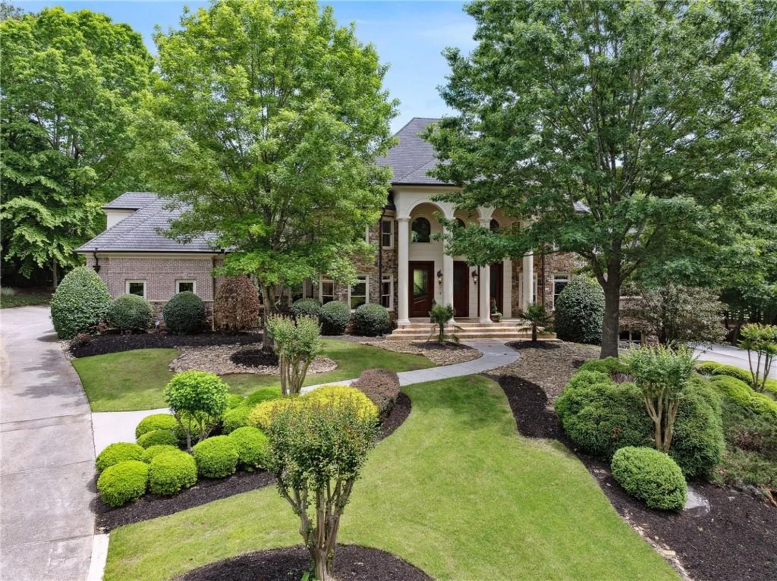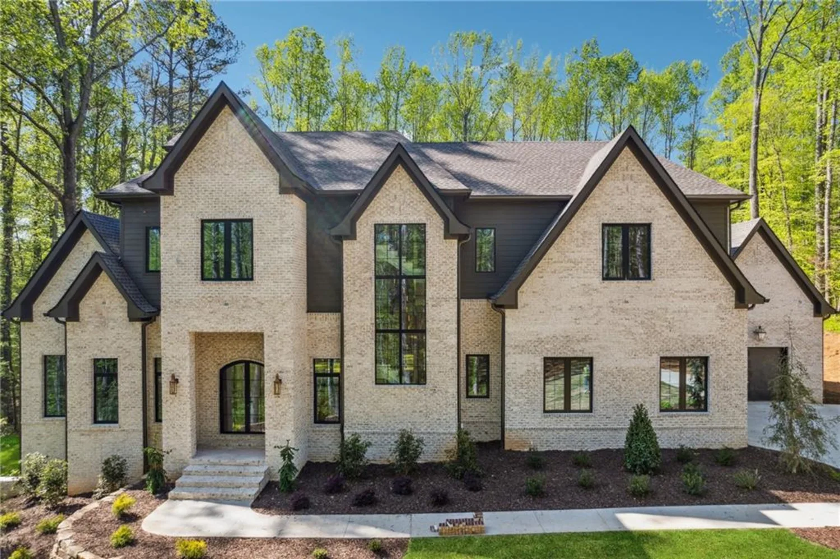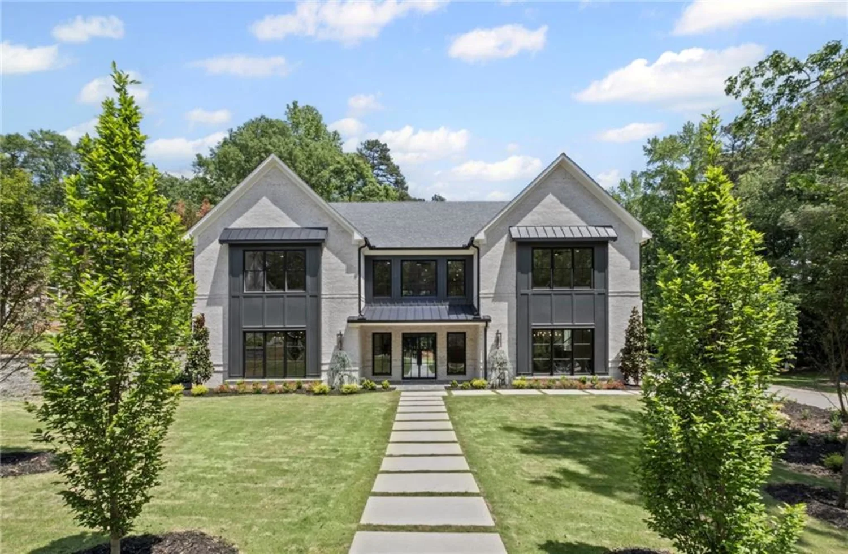303 traditions courtAlpharetta, GA 30004
303 traditions courtAlpharetta, GA 30004
Description
Unrivaled Luxury in Prestigious Echelon Golf Club | Alpharetta, GA Presenting a truly exceptional estate situated within the prestigious, gated Echelon Golf Club — an exclusive opportunity to own a custom-built masterpiece crafted with the finest curated designer finishes and resort-quality amenities. Spanning over 9 bedrooms and 10.5 baths, this all-brick and natural stone residence offers an unparalleled living experience. Soaring two-story ceilings with rich wood detailing and custom 60” chandeliers greet you in the grand foyer and great room, while copper interior hardware, solid double wood doors, and brass appointments add refined touches throughout this home. The heart of the home is the gourmet chef’s kitchen, boasting dual 11-foot quartz waterfall islands, top-tier Fisher & Paykel appliances, a pot filler, oversized scullery, and a coffee and tea station — all designed for the ultimate culinary experience. The adjoining keeping room with wood beams, built-in bar, and 10’ sliding doors seamlessly blends indoor and outdoor living. The luxurious owner’s retreat on the main level features a vaulted LED-lit ceiling, a private sitting room with a full wet bar, and direct access to the covered lanai. The lavish spa-inspired master bath offers a frameless glass shower with dual rain heads, a freestanding soaking tub, 72” fireplace, and dual custom closets with doors, LED lights and quartz-topped center islands. Unmatched outdoor living awaits with a heated Gunite pool and spa, an expansive covered lanai with custom tile, outdoor speakers, pool bathroom with outdoor access, a custom stone outdoor kitchen (42” griddle, 32” gas grill, 60k BTU burner, aluminum cabinetry), and a large outdoor wood-burning fireplace. The finished terrace level is designed for endless entertainment and multi-generational living, offering a separate driveway entrance, a full second kitchen, a game room, a home gym, four additional bedrooms with ensuite baths, and a private patio space. Additional features include: Three laundry rooms (one per level), 15” built-in ice maker and full bar setups, LED backlit bathroom mirrors with defoggers, custom lighting and plumbing fixtures throughout, 2 oversized driveways with direct terrace-level access. Located minutes from top-rated schools, upscale shopping, fine dining, and major thoroughfares, this rare offering embodies luxury living at its finest. A lifestyle of distinction awaits you. Schedule your private showing today.
Property Details for 303 Traditions Court
- Subdivision ComplexEchelon Golf Club
- Architectural StyleTraditional
- ExteriorGas Grill, Private Entrance, Private Yard, Rain Gutters, Storage
- Num Of Garage Spaces4
- Parking FeaturesAttached, Covered, Driveway, Garage, Garage Faces Side, Kitchen Level
- Property AttachedNo
- Waterfront FeaturesNone
LISTING UPDATED:
- StatusActive Under Contract
- MLS #7569277
- Days on Site10
- Taxes$28,607 / year
- HOA Fees$1,350 / year
- MLS TypeResidential
- Year Built2023
- Lot Size2.76 Acres
- CountryCherokee - GA
Location
Listing Courtesy of Berkshire Hathaway HomeServices Georgia Properties - MATT BAKER
LISTING UPDATED:
- StatusActive Under Contract
- MLS #7569277
- Days on Site10
- Taxes$28,607 / year
- HOA Fees$1,350 / year
- MLS TypeResidential
- Year Built2023
- Lot Size2.76 Acres
- CountryCherokee - GA
Building Information for 303 Traditions Court
- StoriesThree Or More
- Year Built2023
- Lot Size2.7600 Acres
Payment Calculator
Term
Interest
Home Price
Down Payment
The Payment Calculator is for illustrative purposes only. Read More
Property Information for 303 Traditions Court
Summary
Location and General Information
- Community Features: Clubhouse, Country Club, Gated, Golf, Homeowners Assoc, Near Schools, Near Shopping, Restaurant, Sidewalks, Tennis Court(s)
- Directions: GPS
- View: Golf Course, Trees/Woods
- Coordinates: 34.189033,-84.303487
School Information
- Elementary School: Macedonia
- Middle School: Creekland - Cherokee
- High School: Creekview
Taxes and HOA Information
- Parcel Number: 02N12 110
- Tax Year: 2024
- Tax Legal Description: LOT 1 ECHELON U 1 & 1A
- Tax Lot: 1
Virtual Tour
- Virtual Tour Link PP: https://www.propertypanorama.com/303-Traditions-Court-Alpharetta-GA-30004/unbranded
Parking
- Open Parking: Yes
Interior and Exterior Features
Interior Features
- Cooling: Ceiling Fan(s), Zoned
- Heating: Natural Gas, Zoned
- Appliances: Dishwasher, Disposal, Double Oven, Dryer, Gas Cooktop, Gas Range, Microwave, Range Hood, Refrigerator, Self Cleaning Oven, Tankless Water Heater, Washer
- Basement: Daylight, Driveway Access, Finished, Finished Bath, Full, Interior Entry
- Fireplace Features: Basement, Electric, Gas Log, Gas Starter, Glass Doors, Living Room
- Flooring: Ceramic Tile, Vinyl
- Interior Features: Beamed Ceilings, Bookcases, Coffered Ceiling(s), Double Vanity, Entrance Foyer 2 Story, High Ceilings 9 ft Lower, High Ceilings 9 ft Upper, High Ceilings 10 ft Main, His and Hers Closets, Smart Home, Tray Ceiling(s), Vaulted Ceiling(s)
- Levels/Stories: Three Or More
- Other Equipment: Home Theater, Irrigation Equipment
- Window Features: Double Pane Windows, Insulated Windows
- Kitchen Features: Breakfast Bar, Cabinets White, Keeping Room, Kitchen Island, Pantry Walk-In, Second Kitchen, Stone Counters, View to Family Room
- Master Bathroom Features: Double Vanity, Separate His/Hers, Separate Tub/Shower, Soaking Tub
- Foundation: Concrete Perimeter
- Main Bedrooms: 3
- Total Half Baths: 1
- Bathrooms Total Integer: 11
- Main Full Baths: 3
- Bathrooms Total Decimal: 10
Exterior Features
- Accessibility Features: None
- Construction Materials: Brick 4 Sides
- Fencing: Back Yard, Fenced, Wrought Iron
- Horse Amenities: None
- Patio And Porch Features: Covered, Front Porch, Patio, Rear Porch
- Pool Features: Gunite, Heated, In Ground
- Road Surface Type: Asphalt, Paved
- Roof Type: Shingle
- Security Features: Closed Circuit Camera(s), Secured Garage/Parking, Security System Owned, Smoke Detector(s)
- Spa Features: Private
- Laundry Features: In Basement, In Hall, Laundry Room, Lower Level
- Pool Private: No
- Road Frontage Type: Private Road
- Other Structures: None
Property
Utilities
- Sewer: Septic Tank
- Utilities: Cable Available, Electricity Available, Natural Gas Available, Phone Available, Underground Utilities, Water Available
- Water Source: Public
- Electric: Other
Property and Assessments
- Home Warranty: No
- Property Condition: Resale
Green Features
- Green Energy Efficient: Appliances, Lighting, Thermostat, Water Heater, Windows
- Green Energy Generation: None
Lot Information
- Above Grade Finished Area: 6828
- Common Walls: No Common Walls
- Lot Features: Back Yard, Corner Lot, Front Yard, Landscaped, Level, Private
- Waterfront Footage: None
Rental
Rent Information
- Land Lease: No
- Occupant Types: Owner
Public Records for 303 Traditions Court
Tax Record
- 2024$28,607.00 ($2,383.92 / month)
Home Facts
- Beds9
- Baths10
- Total Finished SqFt11,024 SqFt
- Above Grade Finished6,828 SqFt
- Below Grade Finished4,213 SqFt
- StoriesThree Or More
- Lot Size2.7600 Acres
- StyleSingle Family Residence
- Year Built2023
- APN02N12 110
- CountyCherokee - GA
- Fireplaces5




