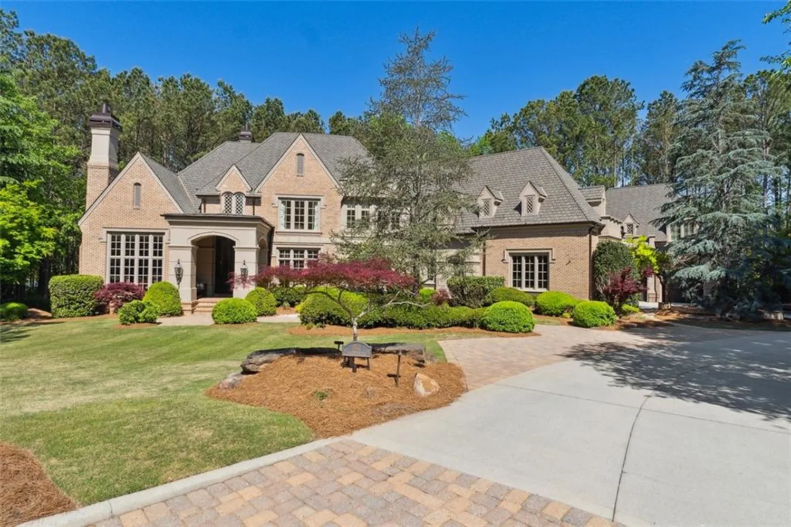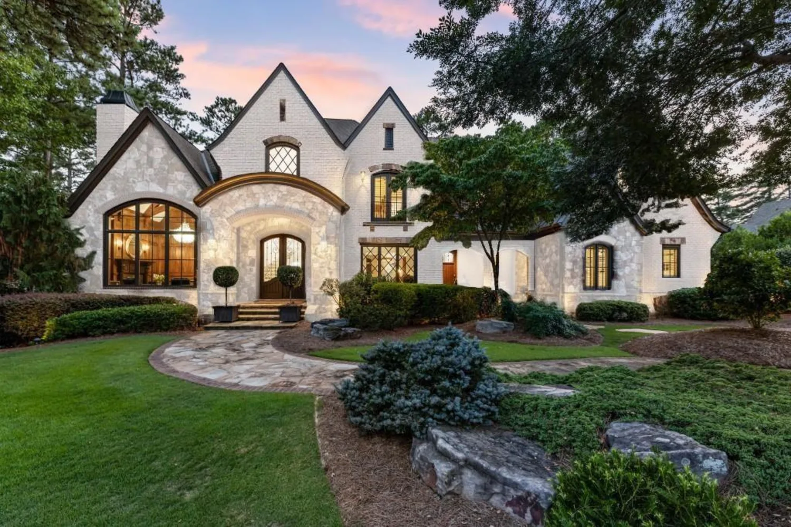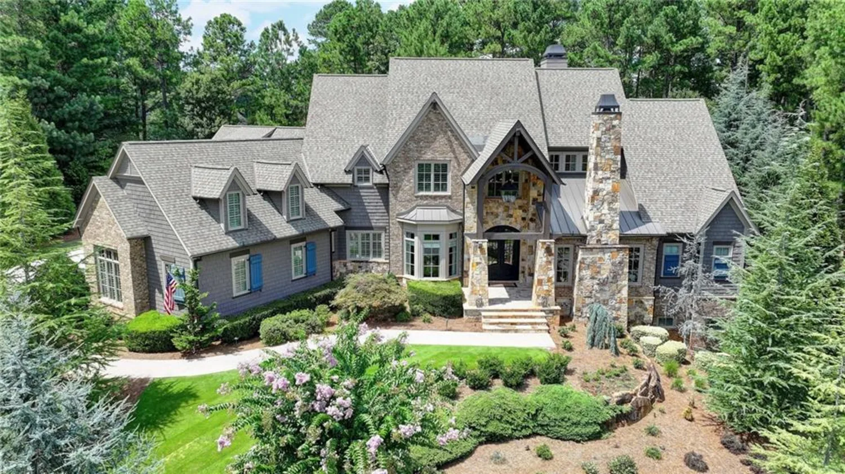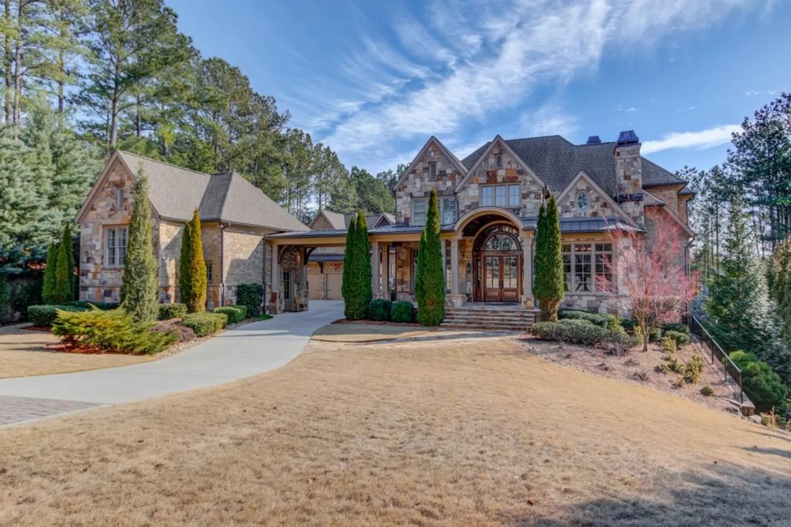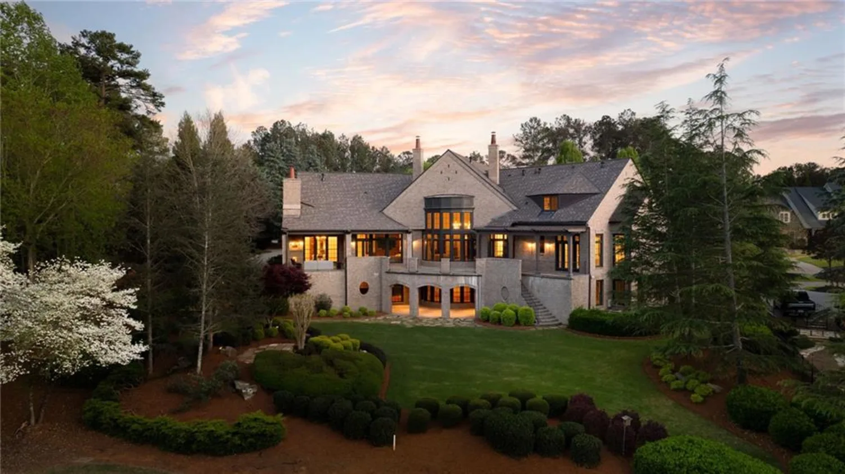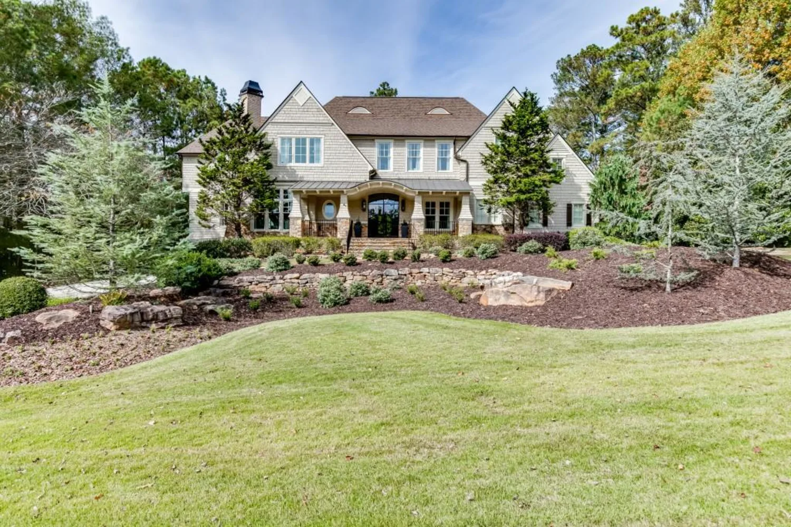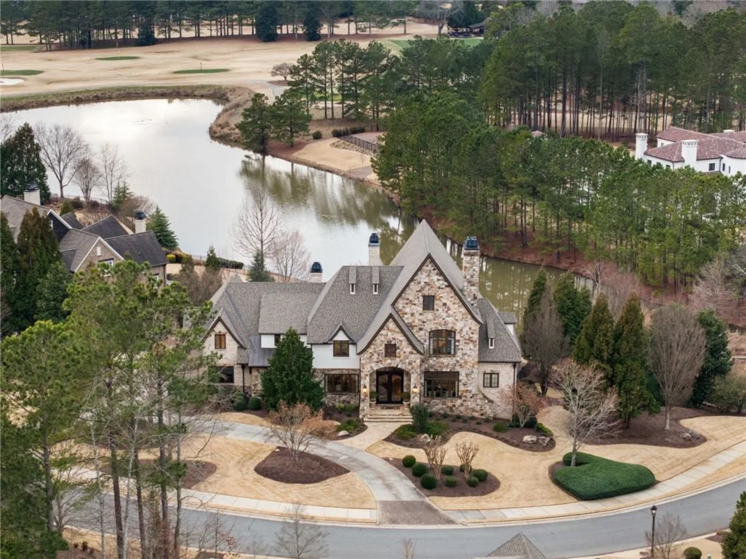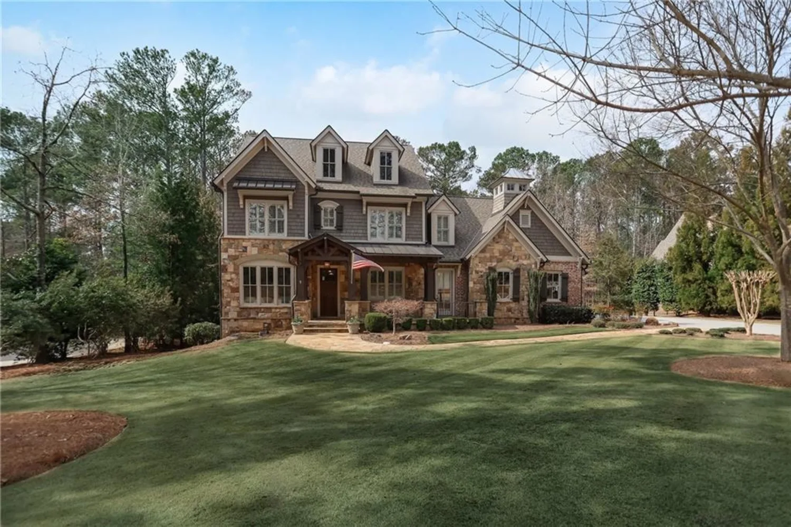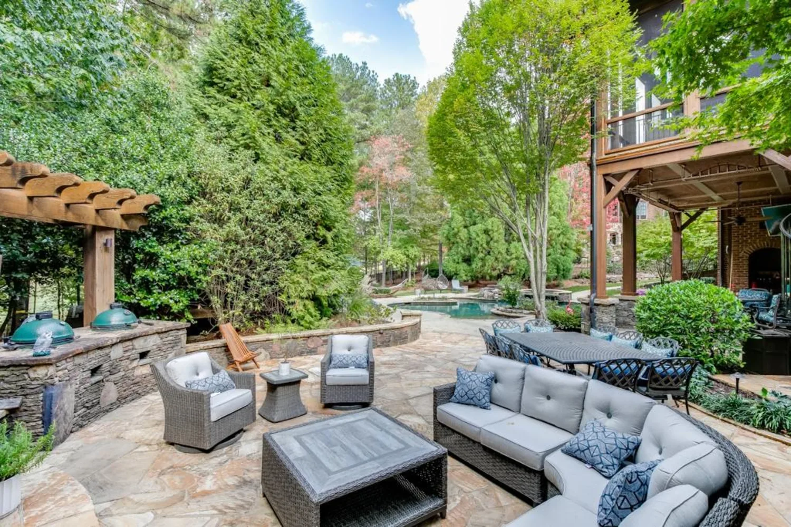841 woodvale pointSuwanee, GA 30024
841 woodvale pointSuwanee, GA 30024
Description
This exquisite property being built by Anker Custom Homes in the golf gated community The River Club offering an array of premium features. The home features six spacious bedrooms, each designed for comfort and style, along with 6.5 beautifully appointed bathrooms, ensuring ample space and privacy for all residents and guests. The main floor owner's suite is a luxurious retreat, featuring separate his and her commodes and a remarkable 2-story closet, providing ample storage and a touch of grandeur. With three fireplaces located throughout the home, including one on the patio, the property exudes warmth and elegance. A pre-planned elevator shaft is included, offering future convenience and accessibility options. The home's exterior is crafted from stucco and natural stone, complemented by aluminum clad windows, stacking and pocketing sliding doors, which enhance both aesthetics and functionality. The vaulted covered patio is an outdoor entertainer's dream, complete with a fireplace and grill area, perfect for year-round enjoyment. The home also includes a screened porch for additional outdoor living space. Also, a 4-car garage, providing abundant space for vehicles and storage. The fenced yard offers privacy and security, while the property's location backing onto the Chattahoochee National Forest/Park provides stunning natural views and a sense of tranquility. Nestled in Suwanee, GA, this home offers not just a residence but a community steeped in luxury. Enjoy proximity to local conveniences, top-rated schools, and the scenic beauty that defines The River Club. This distinguished property represents the pinnacle of suburban living. The builder has created the perfect plans for this homesite and reserved the opportunity for all selections to be made by the owner such as pool allowance. Schedule a private viewing to experience the elegance and charm that await in this Suwanee sanctuary.
Property Details for 841 Woodvale Point
- Subdivision ComplexThe River Club
- Architectural StyleContemporary, Ranch
- ExteriorNone
- Parking FeaturesAttached
- Property AttachedNo
- Waterfront FeaturesNone
LISTING UPDATED:
- StatusActive
- MLS #7405766
- Days on Site290
- Taxes$5,451 / year
- HOA Fees$5,950 / year
- MLS TypeResidential
- Year Built2025
- Lot Size0.72 Acres
- CountryGwinnett - GA
LISTING UPDATED:
- StatusActive
- MLS #7405766
- Days on Site290
- Taxes$5,451 / year
- HOA Fees$5,950 / year
- MLS TypeResidential
- Year Built2025
- Lot Size0.72 Acres
- CountryGwinnett - GA
Building Information for 841 Woodvale Point
- StoriesTwo
- Year Built2025
- Lot Size0.7200 Acres
Payment Calculator
Term
Interest
Home Price
Down Payment
The Payment Calculator is for illustrative purposes only. Read More
Property Information for 841 Woodvale Point
Summary
Location and General Information
- Community Features: Gated
- Directions: I85N to Sugarloaf Pkwy Exit. Go West 3.2 miles to RT on Peachtree Industrial Blvd. Go 2.7 miles to LFT on Moore Road. The River Club is 1.3 miles down the LFT.
- View: Trees/Woods, Other
- Coordinates: 34.078988,-84.100652
School Information
- Elementary School: Level Creek
- Middle School: North Gwinnett
- High School: North Gwinnett
Taxes and HOA Information
- Parcel Number: R7312 351
- Tax Year: 2023
- Association Fee Includes: Maintenance Grounds, Reserve Fund, Security
- Tax Legal Description: L408 BA RIVER CLUB PH3 UNIT 2B PB151-22
- Tax Lot: 408
Virtual Tour
- Virtual Tour Link PP: https://www.propertypanorama.com/841-Woodvale-Point-Suwanee-GA-30024--7405766/unbranded
Parking
- Open Parking: No
Interior and Exterior Features
Interior Features
- Cooling: Ceiling Fan(s), Central Air, Zoned
- Heating: Forced Air, Natural Gas
- Appliances: Dishwasher, Disposal, Gas Range, Microwave, Refrigerator
- Basement: Exterior Entry, Finished, Full, Interior Entry
- Fireplace Features: Gas Log, Gas Starter, Great Room, Wood Burning Stove
- Flooring: Carpet, Ceramic Tile, Hardwood
- Interior Features: Beamed Ceilings, Disappearing Attic Stairs, Double Vanity, Entrance Foyer, High Ceilings 9 ft Upper, High Ceilings 10 ft Main, High Ceilings 10 ft Lower, High Speed Internet, His and Hers Closets, Vaulted Ceiling(s), Walk-In Closet(s), Wet Bar
- Levels/Stories: Two
- Other Equipment: Irrigation Equipment
- Window Features: Double Pane Windows, Insulated Windows
- Kitchen Features: Kitchen Island, Pantry Walk-In
- Master Bathroom Features: Double Vanity, Separate Tub/Shower
- Foundation: Concrete Perimeter, Pillar/Post/Pier
- Main Bedrooms: 1
- Total Half Baths: 1
- Bathrooms Total Integer: 7
- Main Full Baths: 1
- Bathrooms Total Decimal: 6
Exterior Features
- Accessibility Features: None
- Construction Materials: Stone, Stucco
- Fencing: Back Yard, Fenced, Wrought Iron
- Horse Amenities: None
- Patio And Porch Features: Covered, Front Porch, Patio, Rear Porch
- Pool Features: Gunite, In Ground
- Road Surface Type: Paved
- Roof Type: Composition
- Security Features: Security Gate, Security System Owned, Smoke Detector(s)
- Spa Features: Community
- Laundry Features: Laundry Room, Main Level, Mud Room
- Pool Private: No
- Road Frontage Type: Private Road
- Other Structures: None
Property
Utilities
- Sewer: Public Sewer
- Utilities: Cable Available, Electricity Available, Natural Gas Available, Phone Available, Sewer Available, Underground Utilities, Water Available
- Water Source: Public
- Electric: 220 Volts in Garage
Property and Assessments
- Home Warranty: No
- Property Condition: To Be Built
Green Features
- Green Energy Efficient: Thermostat
- Green Energy Generation: None
Lot Information
- Above Grade Finished Area: 6764
- Common Walls: No Common Walls
- Lot Features: Front Yard, Sloped, Wooded
- Waterfront Footage: None
Rental
Rent Information
- Land Lease: No
- Occupant Types: Vacant
Public Records for 841 Woodvale Point
Tax Record
- 2023$5,451.00 ($454.25 / month)
Home Facts
- Beds6
- Baths6
- Total Finished SqFt6,764 SqFt
- Above Grade Finished6,764 SqFt
- StoriesTwo
- Lot Size0.7200 Acres
- StyleSingle Family Residence
- Year Built2025
- APNR7312 351
- CountyGwinnett - GA
- Fireplaces3




