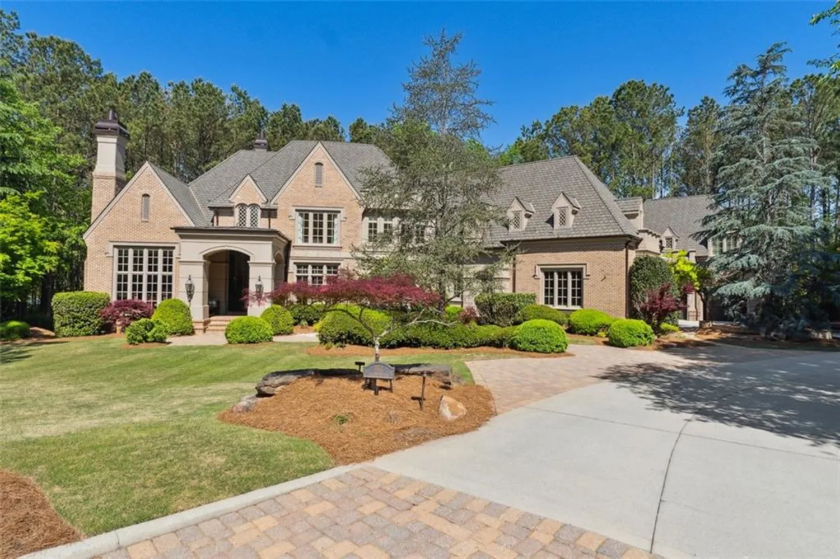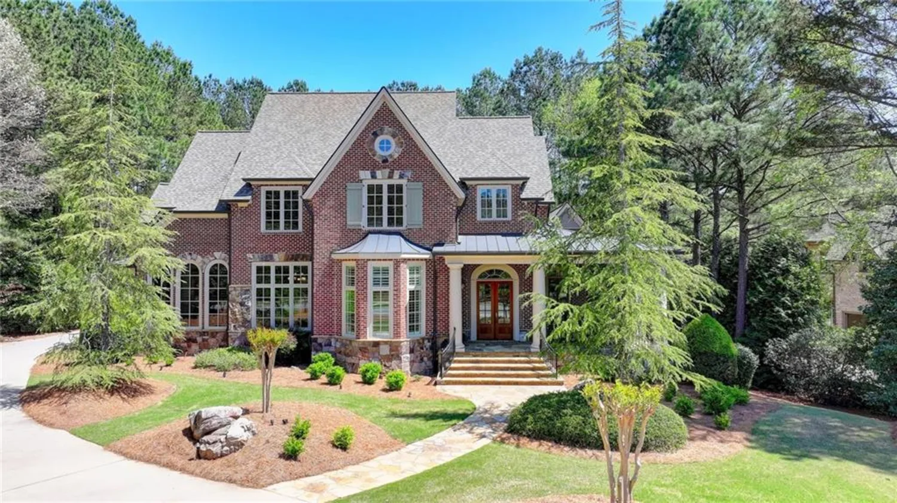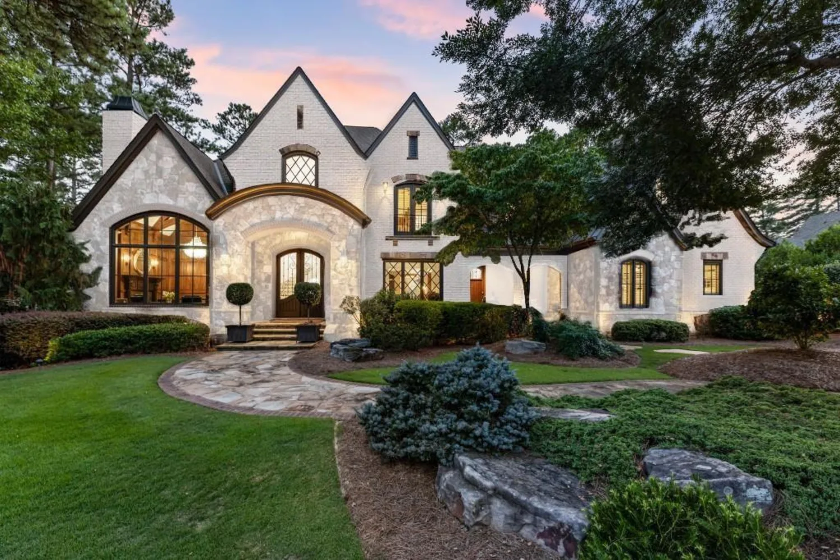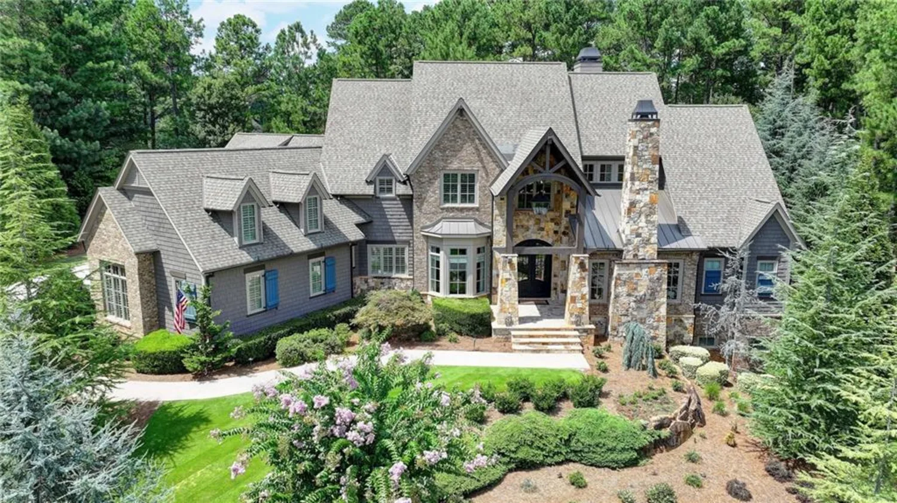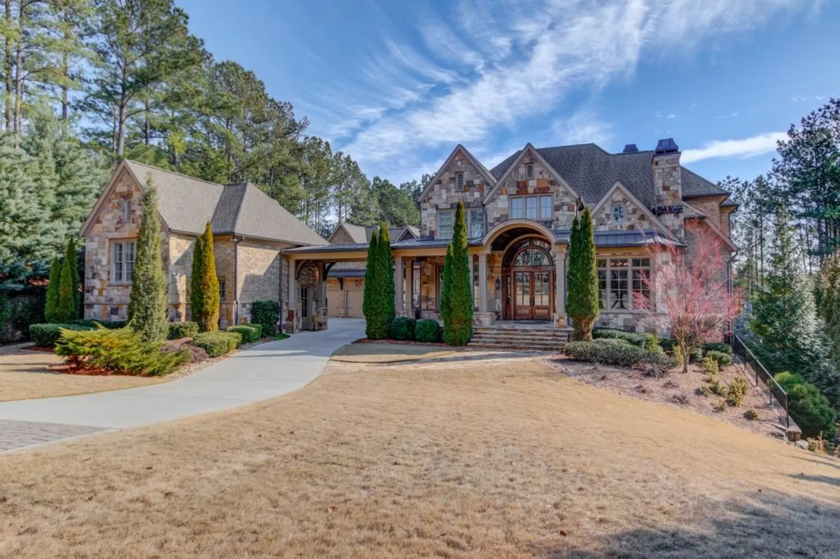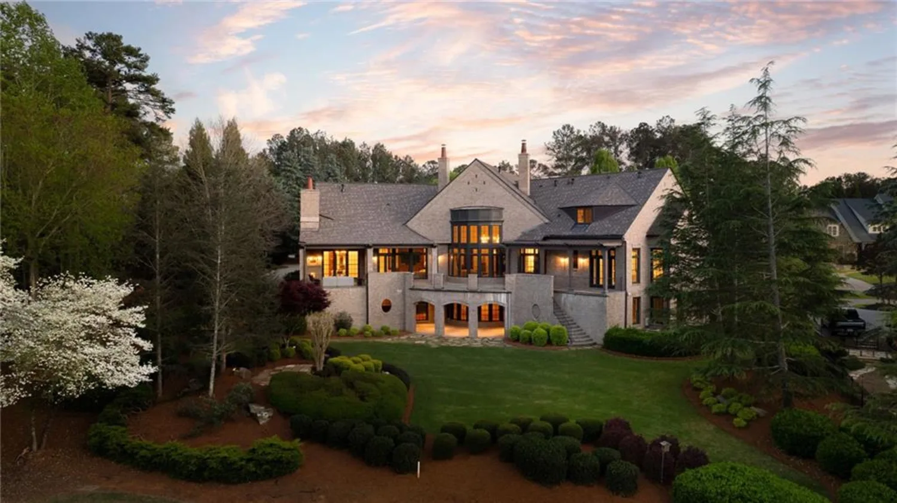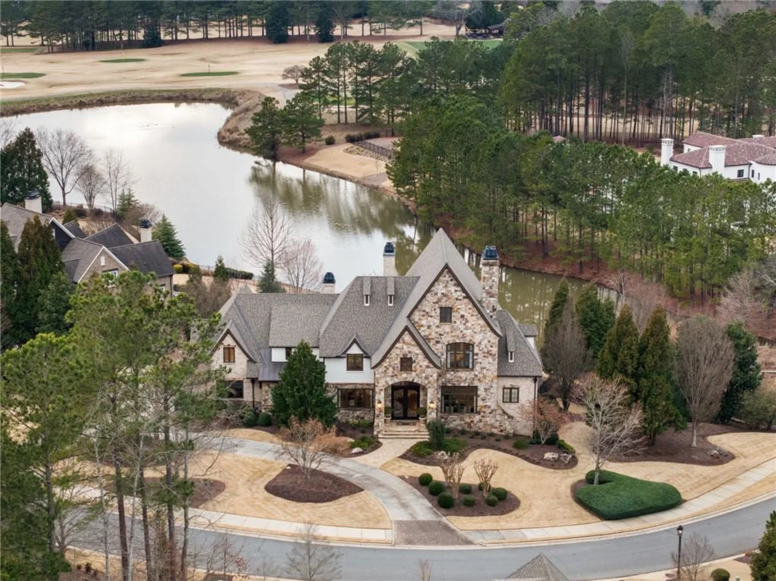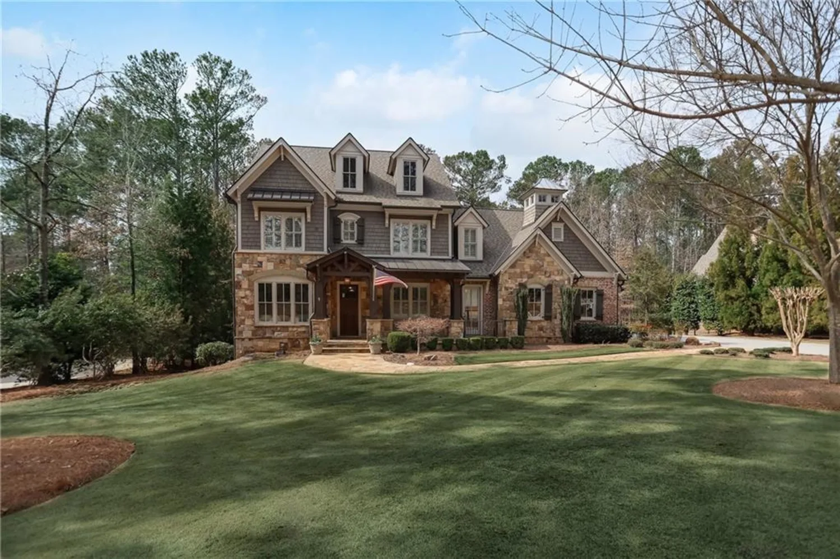879 big horn hollowSuwanee, GA 30024
879 big horn hollowSuwanee, GA 30024
Description
Enjoy an incredible price improvement on this 2008 OBIE Award-winning estate by Storey Custom Homes, perfectly situated on The River Club's prestigious Greg Norman-designed golf course. This custom home boasts a brick, stone, and cedar shake exterior, gas lanterns, a welcoming porch, and 4 garage spaces. Inside, natural light floods the grand entry with Pennsylvania Blue Stone floors. The great room, featuring two-story ceilings, wood beams, and a stone fireplace, opens seamlessly to a covered patio for ideal indoor-outdoor living. The chef's kitchen, with dual islands, high-end appliances, a wine fridge, and a hidden pantry, connects to a cozy breakfast nook, keeping room, and screened porch. The main level also includes a serene owner's suite with porch access, spa bath, and custom closet. A rich, wood-paneled study with built-ins adds character and functionality. Additional amenities include a large laundry room, home office, and elevator-ready shaft. Upstairs, find four en-suite bedrooms, a built-in study area with attic access, and a dual laundry room. The terrace level is designed for entertaining with soaring ceilings, Tennessee stone columns, a custom wet bar, home theater, and a Junior Master Suite with a sauna and pool access. Step outside to your private oasis with a heated saltwater pool, koi pond, and entertaining patio featuring a stone fireplace, trellis, and built-in grilling area with two Green Eggs. This award-winning home offers an exceptional opportunity to own in The River Club, with exclusive access to a championship golf course, sports center, fitness facilities, and dining options.
Property Details for 879 Big Horn Hollow
- Subdivision ComplexThe River Club
- Architectural StyleOther
- ExteriorBalcony, Courtyard, Private Yard, Rear Stairs, Other
- Num Of Garage Spaces4
- Num Of Parking Spaces2
- Parking FeaturesGarage, Garage Door Opener, Garage Faces Side, Kitchen Level, Level Driveway
- Property AttachedNo
- Waterfront FeaturesNone
LISTING UPDATED:
- StatusActive
- MLS #7479357
- Days on Site153
- Taxes$33,797 / year
- HOA Fees$5,950 / month
- MLS TypeResidential
- Year Built2008
- Lot Size0.83 Acres
- CountryGwinnett - GA
LISTING UPDATED:
- StatusActive
- MLS #7479357
- Days on Site153
- Taxes$33,797 / year
- HOA Fees$5,950 / month
- MLS TypeResidential
- Year Built2008
- Lot Size0.83 Acres
- CountryGwinnett - GA
Building Information for 879 Big Horn Hollow
- StoriesTwo
- Year Built2008
- Lot Size0.8300 Acres
Payment Calculator
Term
Interest
Home Price
Down Payment
The Payment Calculator is for illustrative purposes only. Read More
Property Information for 879 Big Horn Hollow
Summary
Location and General Information
- Community Features: Clubhouse, Country Club, Fitness Center, Gated, Golf, Homeowners Assoc, Near Schools, Near Trails/Greenway, Playground, Pool, Restaurant, Other
- Directions: North on Peachtree Industrial Blvd. to Moore Road. Turn left on Moore Road, go approx 1 mile. Entrance to The River Club is on left. Go to Guest Gate. Turn left on Whitestone Way, Turn right onto Big Horn Hollow. House will be on the right.
- View: Golf Course
- Coordinates: 34.067618,-84.098341
School Information
- Elementary School: Level Creek
- Middle School: North Gwinnett
- High School: North Gwinnett
Taxes and HOA Information
- Parcel Number: R7279 391
- Tax Year: 2023
- Tax Legal Description: none
- Tax Lot: 101
Virtual Tour
- Virtual Tour Link PP: https://www.propertypanorama.com/879-Big-Horn-Hollow-Suwanee-GA-30024/unbranded
Parking
- Open Parking: Yes
Interior and Exterior Features
Interior Features
- Cooling: Ceiling Fan(s), Central Air, Electric, Whole House Fan
- Heating: Natural Gas, Zoned
- Appliances: Dishwasher, Disposal, Double Oven, Gas Cooktop, Gas Oven, Gas Water Heater, Microwave, Range Hood, Refrigerator, Self Cleaning Oven
- Basement: Daylight, Exterior Entry, Finished, Finished Bath, Full
- Fireplace Features: Factory Built, Family Room, Gas Log, Gas Starter, Master Bedroom, Other Room
- Flooring: Carpet, Ceramic Tile, Hardwood, Tile
- Interior Features: Beamed Ceilings, Bookcases, Central Vacuum, Coffered Ceiling(s), Entrance Foyer 2 Story, High Ceilings 10 ft Main, High Ceilings 10 ft Upper, High Ceilings 10 ft Lower, High Speed Internet, Smart Home, Vaulted Ceiling(s), Other
- Levels/Stories: Two
- Other Equipment: Home Theater, Irrigation Equipment
- Window Features: Insulated Windows
- Kitchen Features: Breakfast Bar, Breakfast Room, Cabinets Other, Eat-in Kitchen, Keeping Room, Kitchen Island, Pantry Walk-In, Stone Counters, View to Family Room
- Master Bathroom Features: Double Vanity, Separate Tub/Shower, Soaking Tub, Vaulted Ceiling(s)
- Foundation: Concrete Perimeter
- Main Bedrooms: 1
- Total Half Baths: 2
- Bathrooms Total Integer: 8
- Main Full Baths: 1
- Bathrooms Total Decimal: 7
Exterior Features
- Accessibility Features: None
- Construction Materials: Brick 4 Sides, Cedar, Stone
- Fencing: Back Yard, Fenced, Wrought Iron
- Horse Amenities: None
- Patio And Porch Features: Covered, Enclosed, Front Porch, Patio, Rear Porch, Screened
- Pool Features: Heated, Private, Salt Water
- Road Surface Type: Paved
- Roof Type: Composition, Shingle
- Security Features: Security Gate, Security Guard, Smoke Detector(s)
- Spa Features: Community
- Laundry Features: In Basement, In Hall, Lower Level, Main Level
- Pool Private: Yes
- Road Frontage Type: Private Road
- Other Structures: None
Property
Utilities
- Sewer: Public Sewer
- Utilities: Cable Available, Electricity Available, Natural Gas Available, Phone Available, Underground Utilities, Water Available
- Water Source: Public
- Electric: 110 Volts
Property and Assessments
- Home Warranty: No
- Property Condition: Resale
Green Features
- Green Energy Efficient: None
- Green Energy Generation: None
Lot Information
- Above Grade Finished Area: 7146
- Common Walls: No Common Walls
- Lot Features: Back Yard, Front Yard, Landscaped, Level, Private
- Waterfront Footage: None
Rental
Rent Information
- Land Lease: No
- Occupant Types: Owner
Public Records for 879 Big Horn Hollow
Tax Record
- 2023$33,797.00 ($2,816.42 / month)
Home Facts
- Beds6
- Baths6
- Total Finished SqFt10,904 SqFt
- Above Grade Finished7,146 SqFt
- Below Grade Finished3,758 SqFt
- StoriesTwo
- Lot Size0.8300 Acres
- StyleSingle Family Residence
- Year Built2008
- APNR7279 391
- CountyGwinnett - GA
- Fireplaces6




